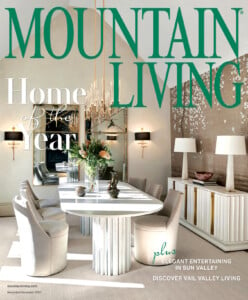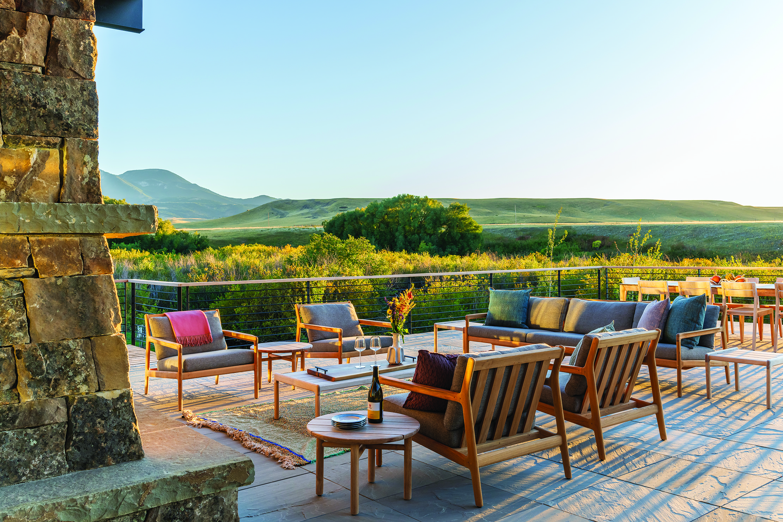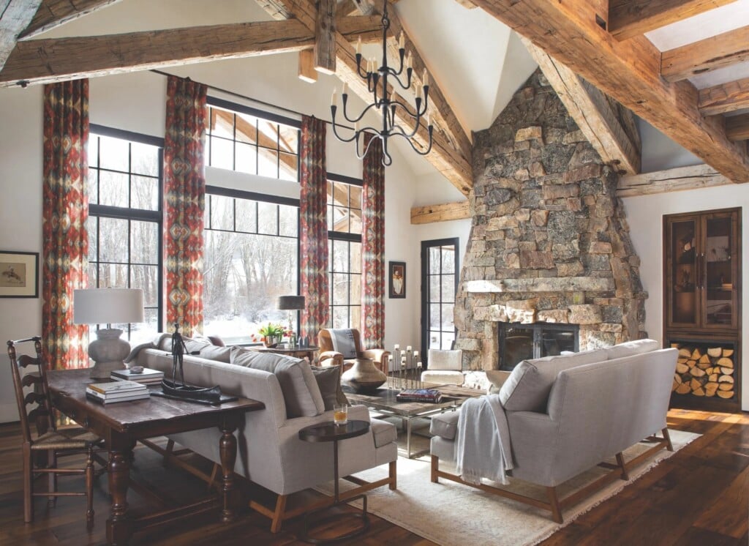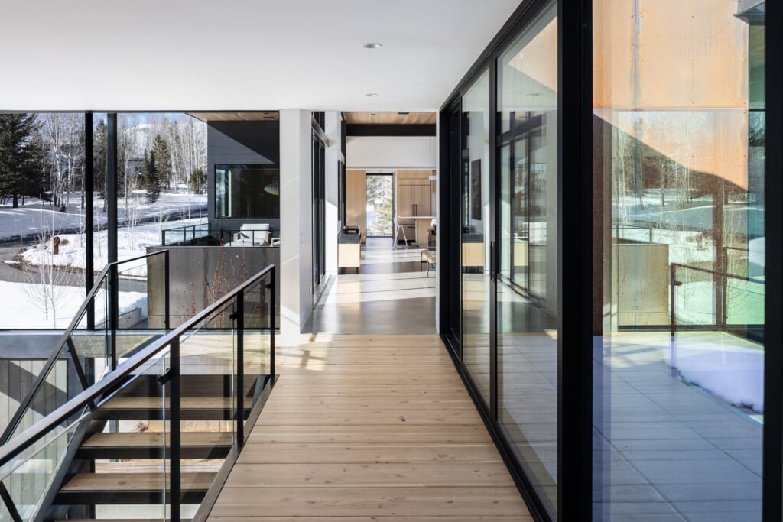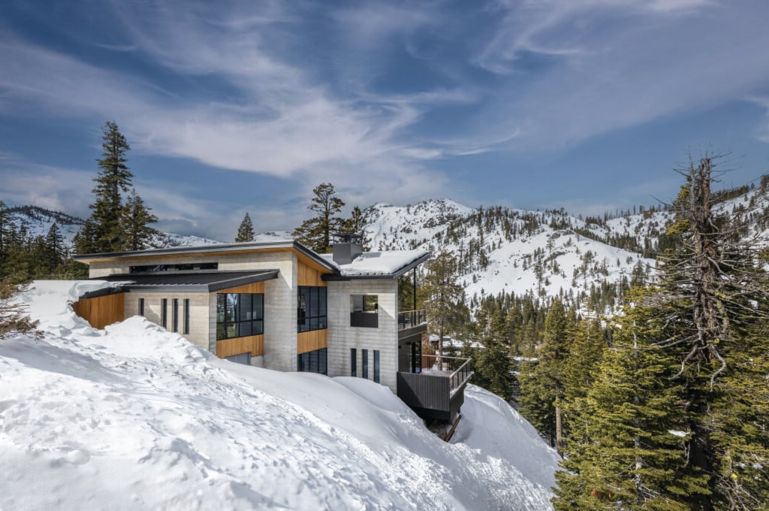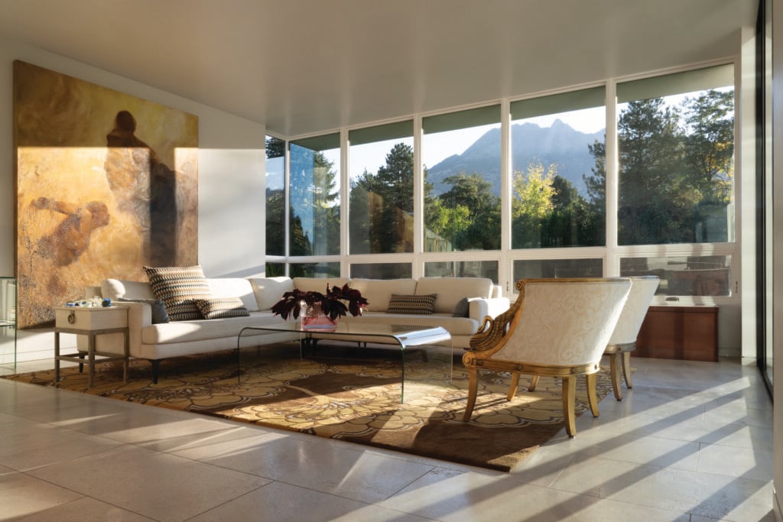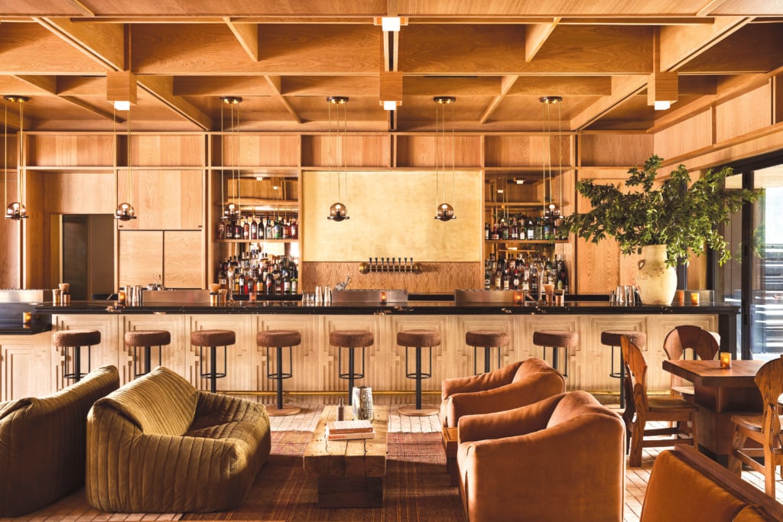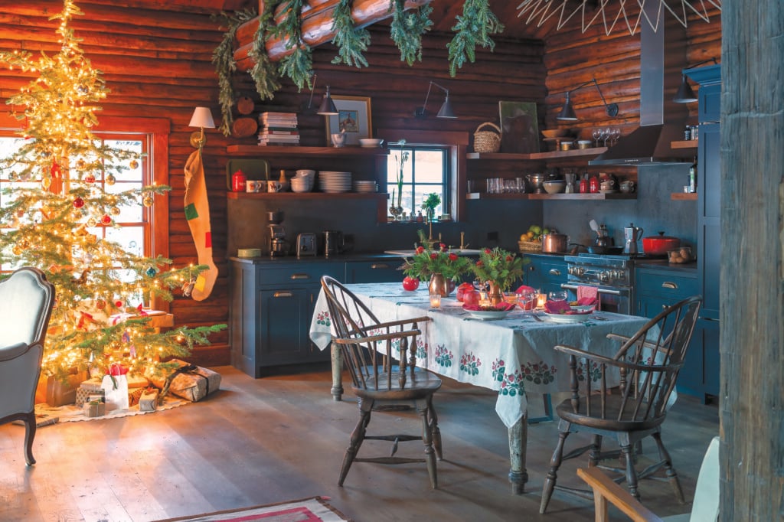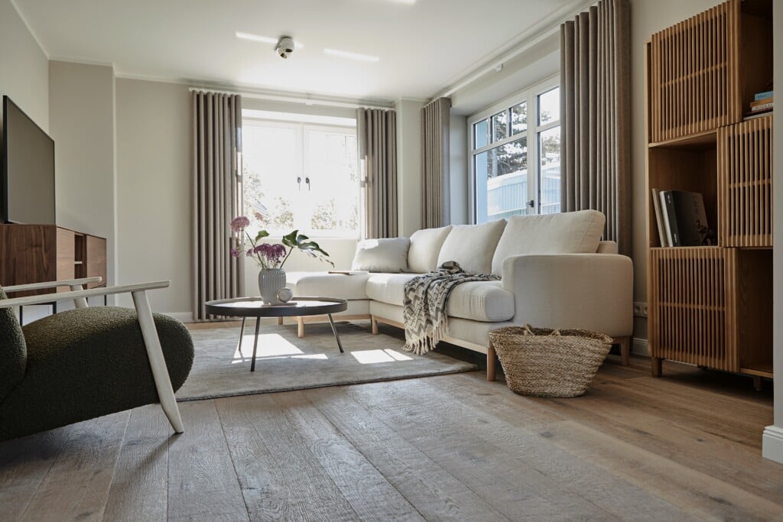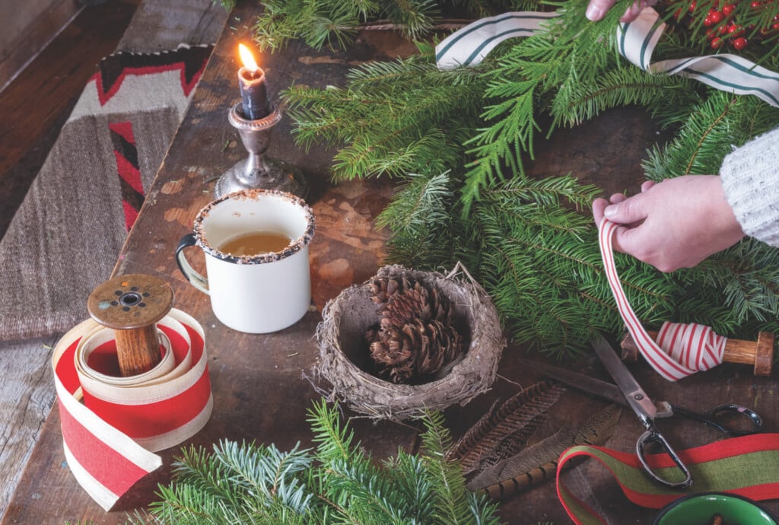A Family Home on a Ranch Contributes to a Lasting Legacy
Surrounded by mountains and memories, a family home takes shape along Livingston’s Mission Creek.
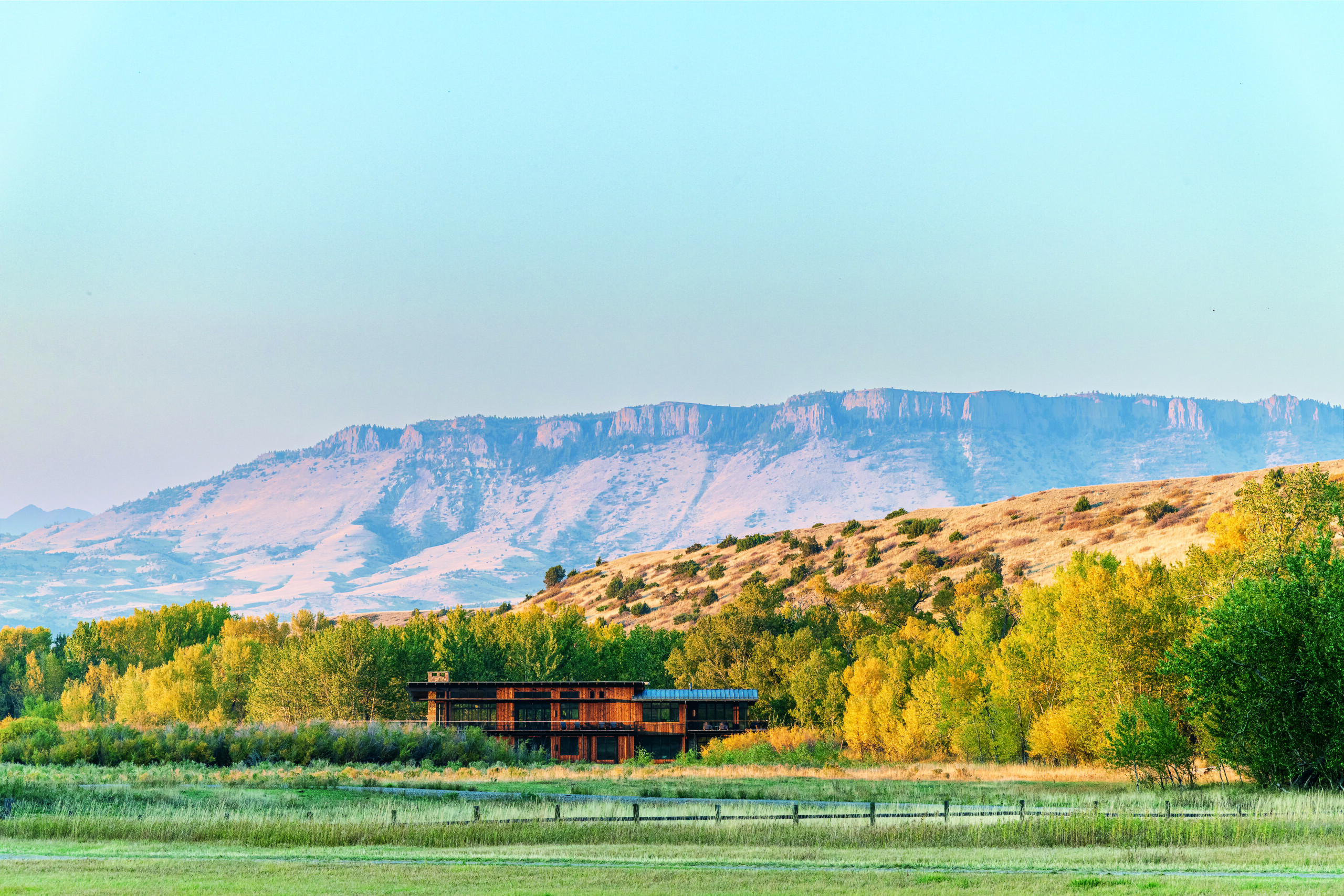
Perched on the banks of Mission Creek, the home is a peaceful sanctuary on a family ranch. The roof has generous eaves for protection from the elements, and western red cedar siding harmonizes with the landscape. | Photo: Audrey Hall
When a landscape speaks, clever designers are wise to listen. That’s what happened when a Livingston, Montana, couple were making plans to build a new home on the family ranch where the husband had grown up, and where his parents still live. “It has strong family ties and deep emotional bonds for us,” the homeowner says of the ranch. They knew they wanted a house that would be as special as the site they’d chosen, in an aspen grove on the banks of Mission Creek, with stunning views of the Absaroka and Bridger ranges. The lush creek valley is frequented by wildlife as well as the ranch’s cattle and horses.
To help bring their dream to reality, they contacted architect Grif Heath, owner and principal at Oxbow Inc., based in Paradise Valley, Montana. “Grif spent days on-site, through different seasons, really getting an intimate feeling for the land, tracking the journey of the sun, and watching light play on the environment,” the homeowner says. Based on that meticulous research, Heath created a design to honor the spirit of the place. “The homeowners envisioned a sanctuary,” he explains. “It needed to be a peaceful, meditative environment with the flexibility to grow and evolve alongside them.”
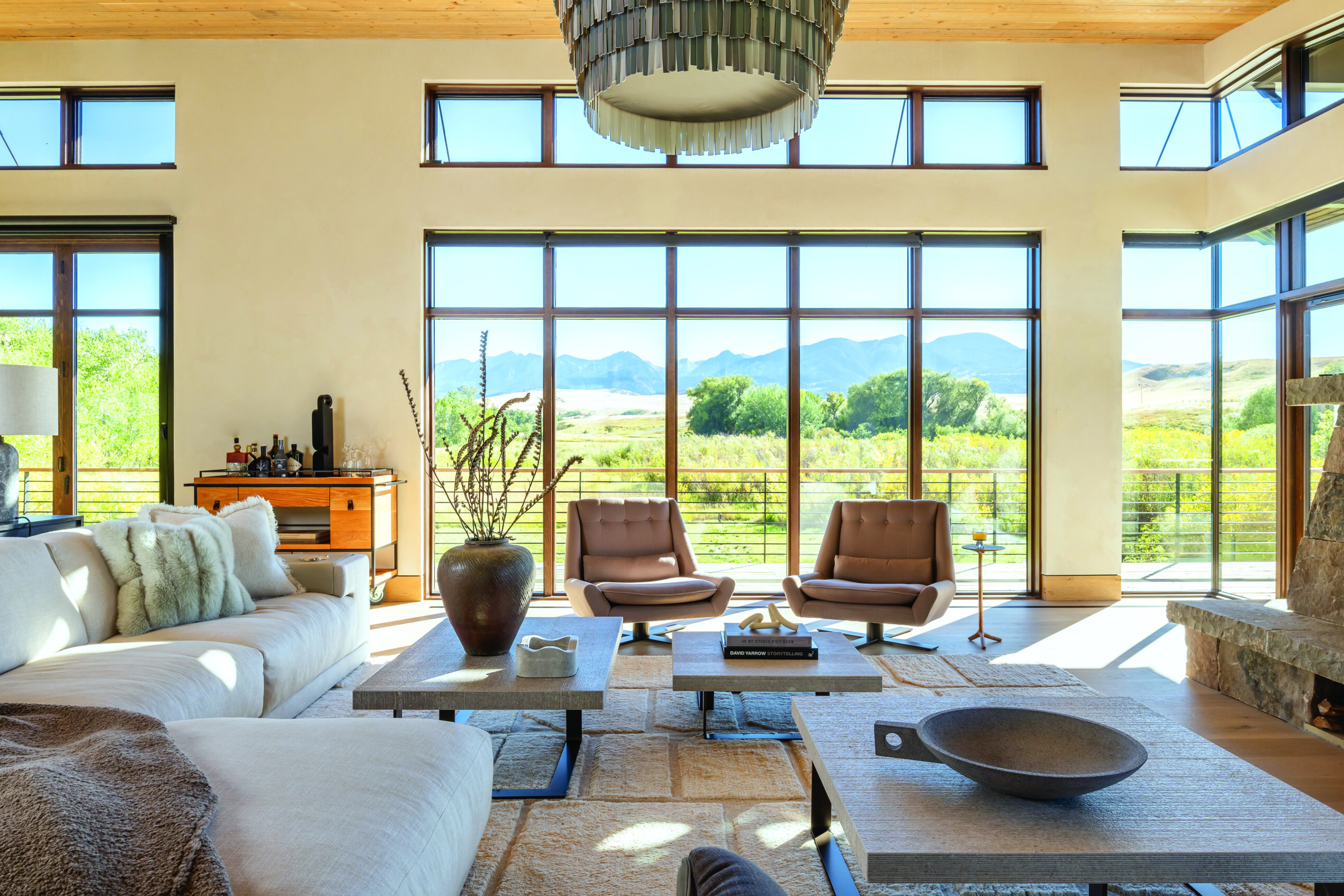
Seating in the light-bathed living room allows for 360-degree mountain views, with alpaca-upholstered swivel chairs joining a Piet Boon sofa sectional and raked marble-topped coffee tables from Linteloo. Overhead, an Ochre chandelier is encircled with porcelain drops. | Photo: Audrey Hall
The couple wanted the home to blend into the environment while being energy efficient, with plenty of windows to capture panoramic vistas. “We knew early on that we wanted an ‘upside down’ house, with main areas on the second floor to take better advantage of the expansive views,” the homeowner says. Heath adds, “The building’s orientation, roof pitch, eave depth and window placement were carefully calculated to optimize site-specific opportunities for passive heating and cooling.”
The team of Skye Anderson and Rain Houser, co-owners and lead designers at Bozeman-based Urbaine Home, came on board to create the home’s interiors, and OSM Construction orchestrated the building process. Living, dining and kitchen spaces, along with two offices and the primary suite, are located upstairs, with two guest suites, a bunk room, a den and gym below. Anderson and Houser followed the homeowners’ emphasis on simple elegance for practical daily living.
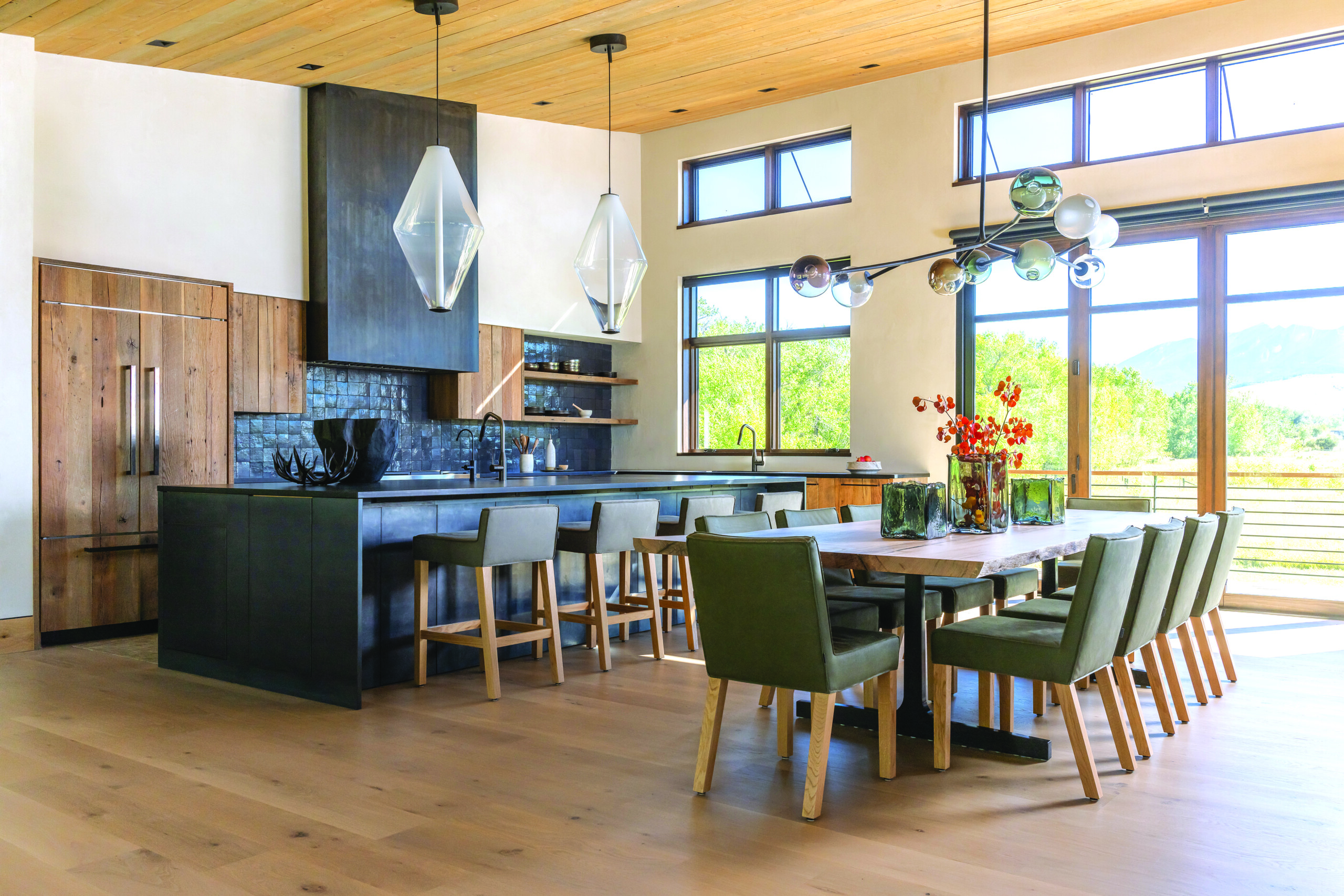
The kitchen’s zellige tiles and steel hood balance a steel-paneled island with Piet Boon stools and Bomma pendant lights. A custom white oak slab dining table by local furniture builder Tim Sanford is matched with Piet Boon chairs and a light fixture by Bocci. | Photo: Audrey Hall
“They love to ski and hike and live the Montana life,” Anderson says. “They both liked fairly neutral, minimal, non-fussy designs. We infused texture as a way to keep things from feeling flat.” In harmony with the home’s exterior, clad in local moss rock and western red cedar that will patina gracefully, the designers selected interior materials, furnishings and finishes with clean lines and natural inspiration.
“The master wing is tucked into the aspen grove against the creek,” Anderson explains. “When the doors are left open you hear the most lovely sounds of the creek babbling and the leaves quaking; it is really special.” The homeowner is delighted with the outcome, saying, “Skye and Rain did a phenomenal job of bringing our vision to life with the furnishings throughout the house.”
Designed with entertaining in mind, the kitchen’s reclaimed white oak cabinetry, raw steel panels and glossy zellige tiles strike an artful contrast with sculptural hanging glass pendants, and a show-stopper dining room table is crafted from a live-edge white oak slab. Folding glass doors allow easy indoor-outdoor access in the dining/living area, where casually sophisticated seating provides fireside comfort. Just outside, a spacious terrace is furnished with teak pieces that will weather handsomely over the years, as the family continues to enjoy the ranch.
“We love the way the house is sited, the views, the materials and the flow!” the homeowner says. In a magnificent landscape that embraces generations, this is a family home built to last.
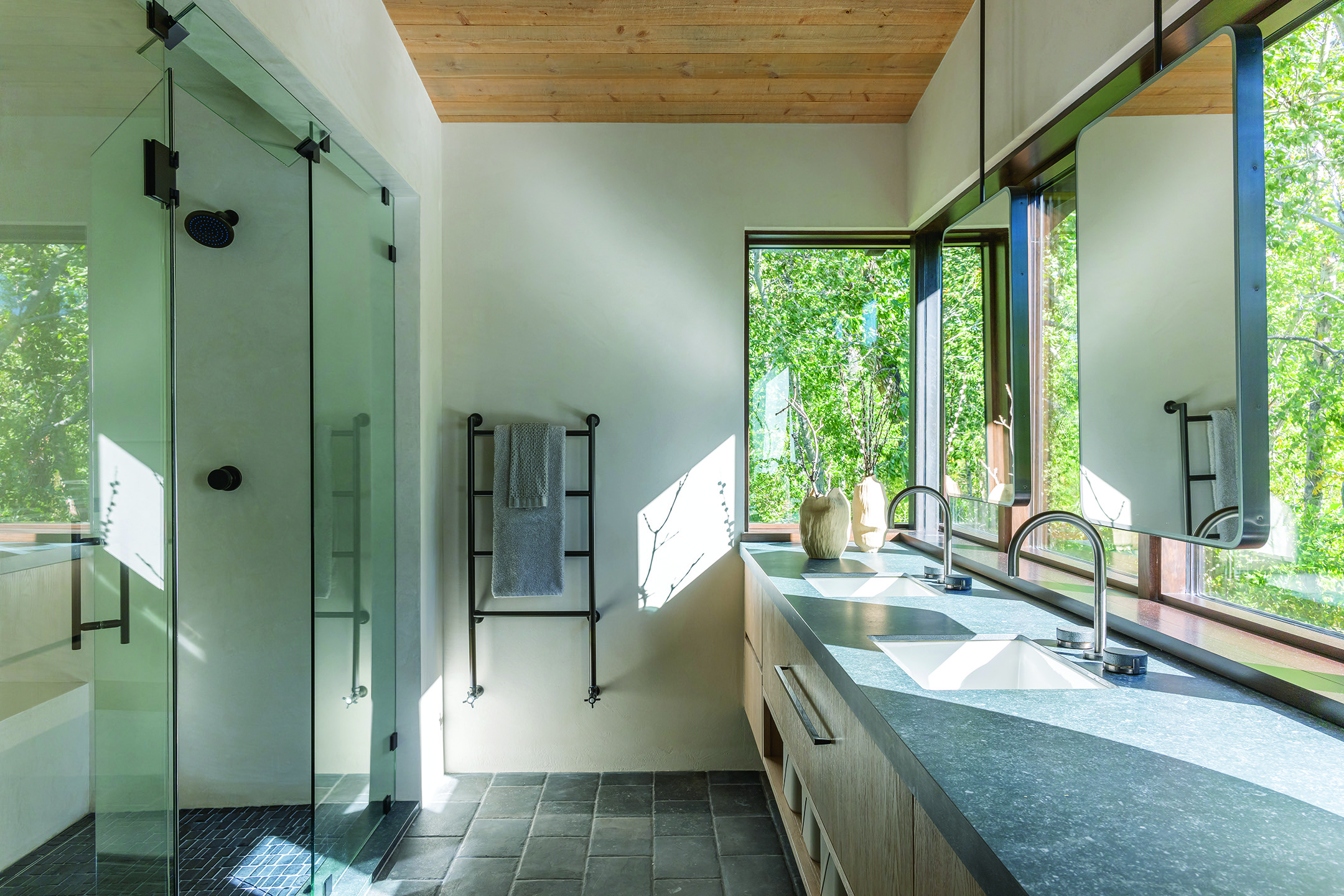
In the primary bathroom, Urbaine Home-designed cabinets are topped with faux Belgian bluestone, with Watermark faucets and hanging mirrors by Alguacil & Perkoff. | Photo: Audrey Hall
Dramatic Lighting
Skye Anderson and Rain Houser love working with decorative lighting in their home projects. “We always like to push for more modern lighting as we find it unexpected and more interesting in a space,” Anderson says. Here, the design duo offers expert tips for introducing strong lighting that adds a “wow” factor.
Compelling contrasts “We always say the lighting is like the jewelry of a home,” Anderson explains. “When juxtaposed against wood and stone, a delicate modern light really shines—no pun intended!”
Setting the scale “The minute you put a light fixture in a space, it completely transforms a room,” says Houser. “When you add a statement piece in a room, it truly becomes a focal point of a space—where it’s very flat and horizontal before you have the light, when you add the light, it creates volume.” To which Anderson adds, “It’s like putting a necklace on.”
Balancing brightness If you’re combining multiple light sources in a space, balance is key. “You have to always make sure that the output
of light in each one is similar,” says Houser. “It’s about mood, it’s about shape, and it’s about color, but it’s also about the functionality of it.”
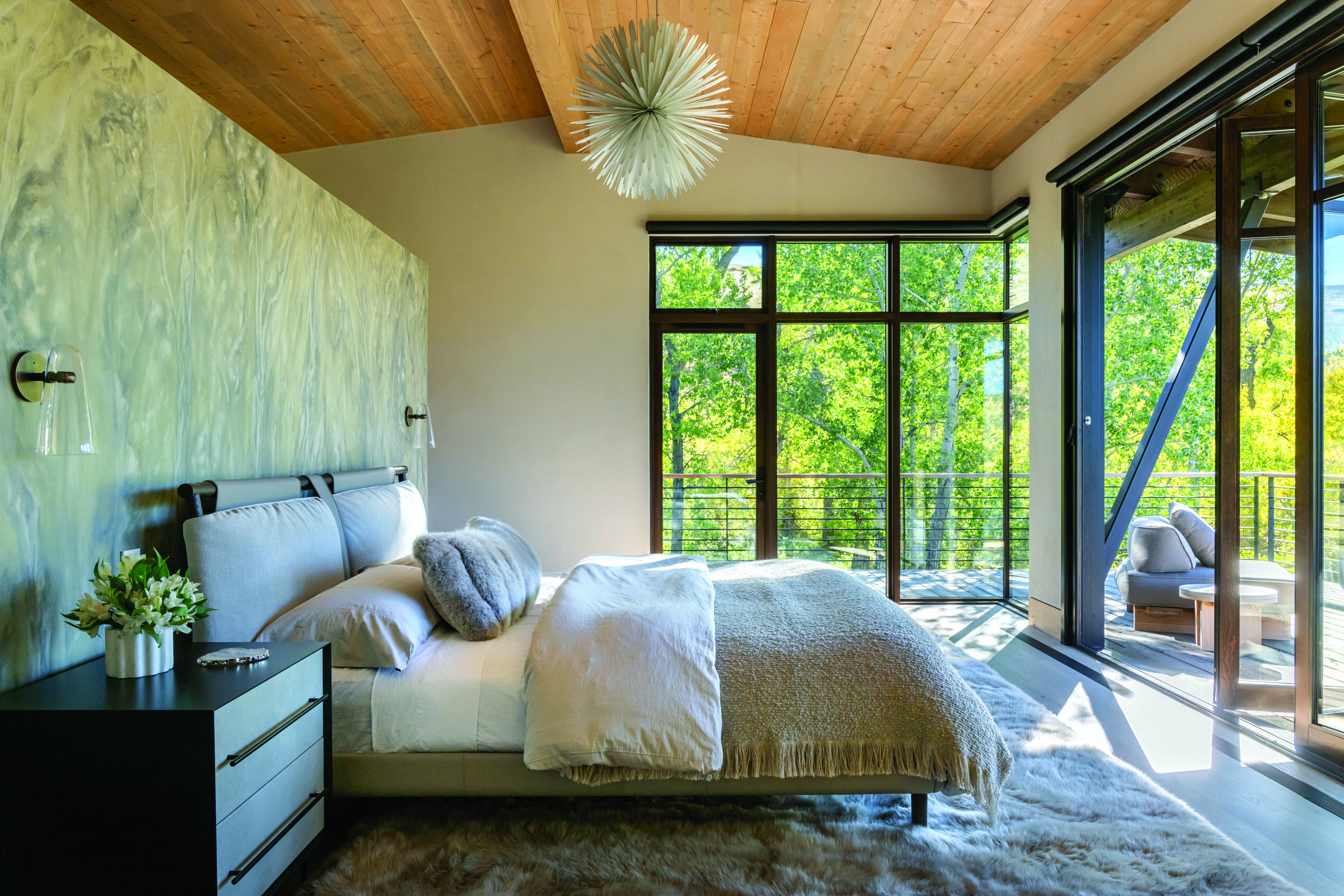
A custom-painted mural frames a Poltrona Frau bed with Croft House nightstands and a Foscarini ceiling lamp in the primary bedroom. The terrace furniture is by Piet Boon. | Photo: Audrey Hall
DESIGN DETAILS
ARCHITECTURE — Oxbow Inc.
INTERIOR DESIGN — Urbaine Home Interior Design
CONSTRUCTION — OSM Construction
As featured in Mountain Living’s September/October 2025 issue
