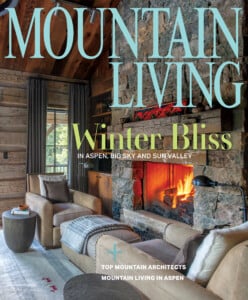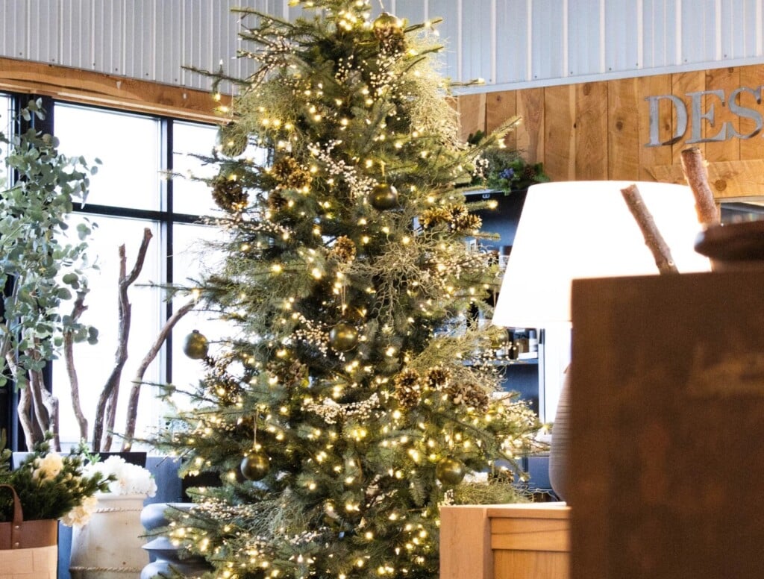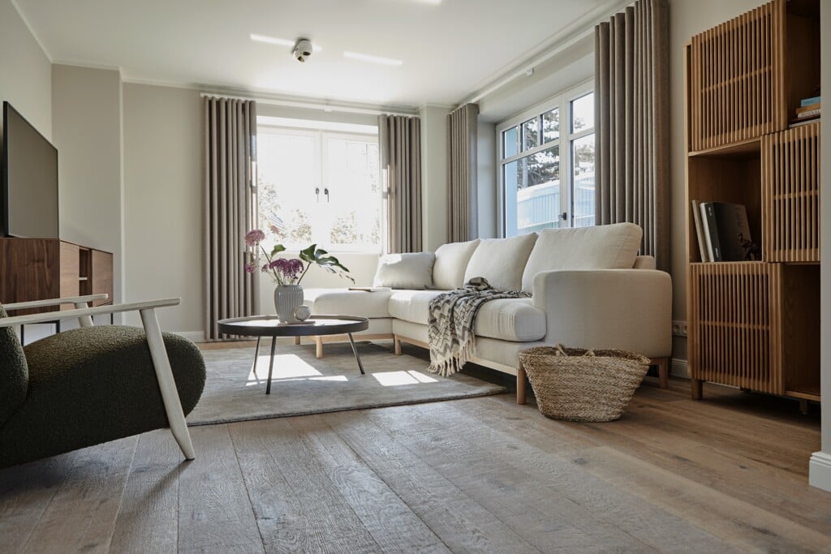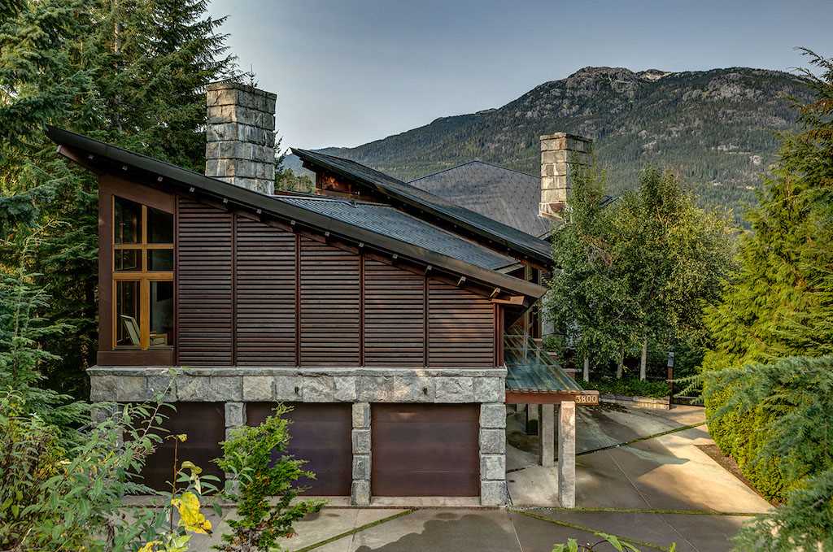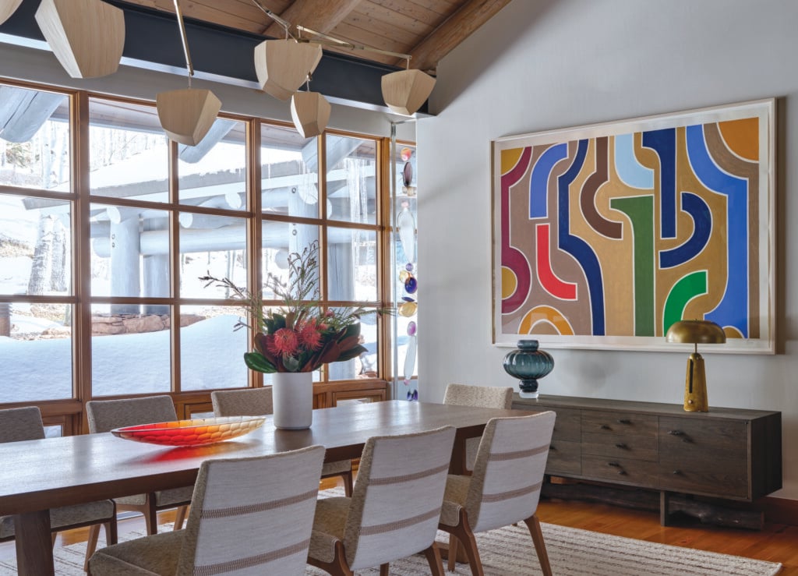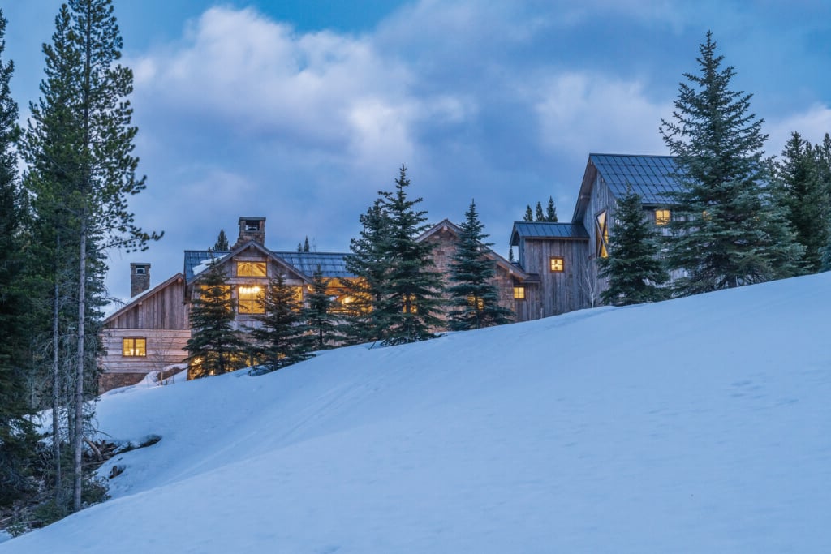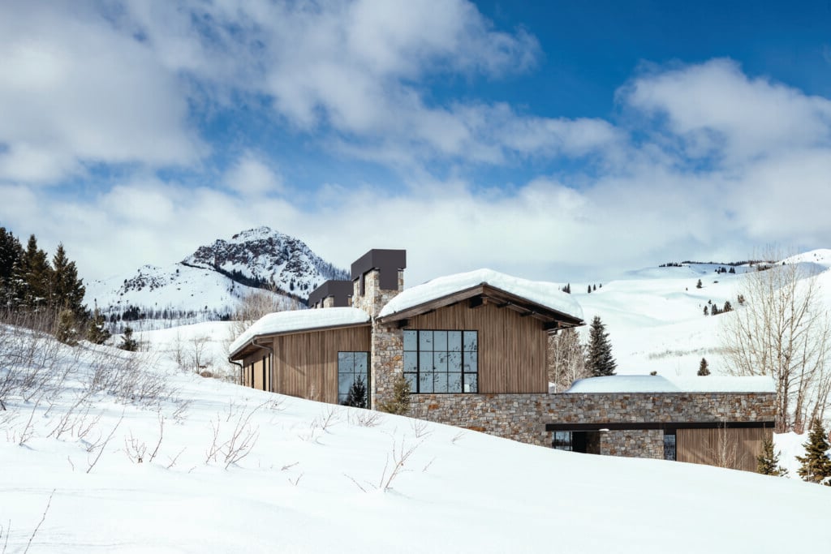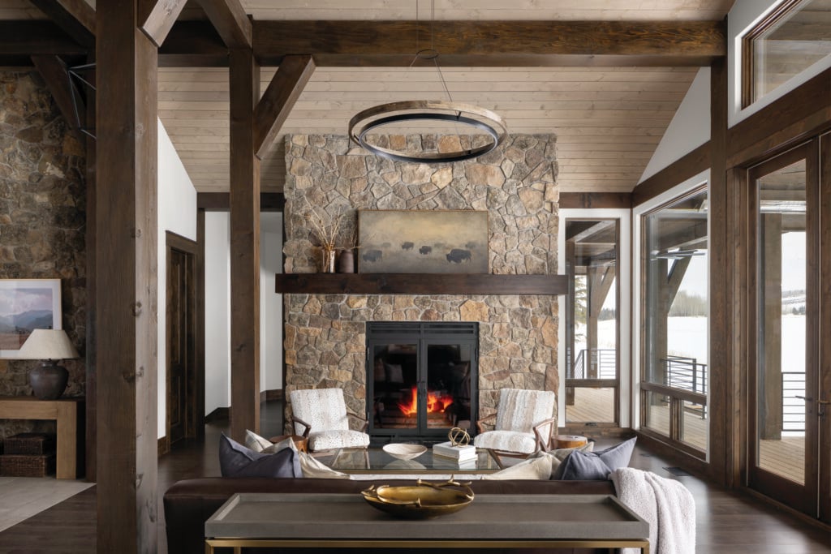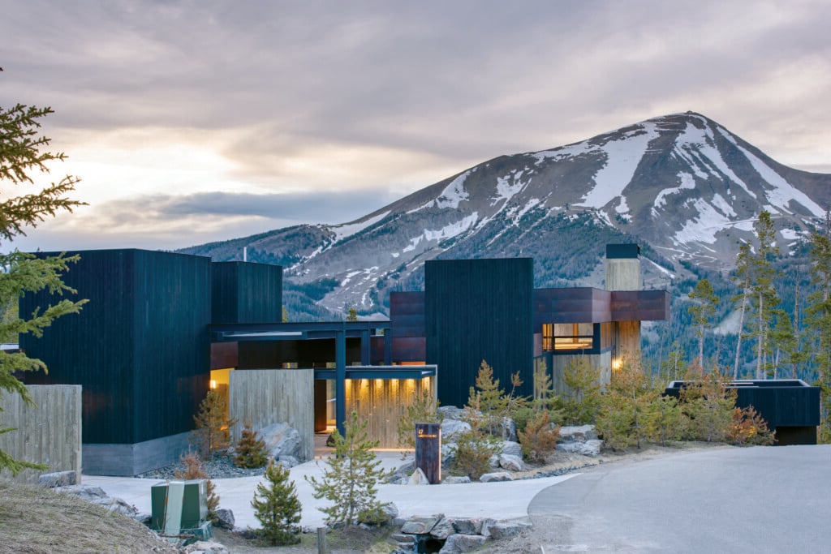How Engineering Influences Artistry to Create a Stunning Mountain Home
Exposed trusses in mountain home design make a bold, breathtaking statement.
Creating beautiful living spaces is the goal of every Architect and it is especially rewarding when this can be done by integrating structural components into the design aesthetic. The homes being built in mountain communities today demand large open spaces, commanding views and drama. Exposed structural truss has become a tool in accomplishing these goals.
Function
When one thinks of trusses, the first thing that comes to mind is their essential role in supporting a home’s structure. Made from wood or steel, trusses are engineered to distribute weight efficiently, ensuring stability and longevity. They allow for expansive open spaces, reducing the need for load-bearing walls and granting homeowners greater flexibility in designing their interiors.
Aesthetics
Beyond their fundamental purpose, trusses have evolved into a striking architectural feature that adds character, elegance, and artistic beauty to a home. This is most apparent in the use of trusses in vaulted spaces, achieving long spans and high ceilings. Once relegated to the interiors of industrial or public spaces, these have become a defining feature of residential mountain architecture. Their presence transforms a space, creating a sense of openness and craftsmanship that draws the eye upward and invites admiration.
Achieving a balance
Exposed trusses strike a balance between structural requirements and what elevates the design of the space. This balance is created by a synergy of structural engineering and a high level of detailing. The Structural Engineer and the Architect work hand in hand to create a striking architectural feature that adds character, elegance, and artistic beauty to a home.
Materials
In mountain homes, wood and steel are used to fashion the truss in most situations. It is the relative combination of these parts that define the structure. If the Architect desires a heavier, rustic expression, the truss can be designed of primarily timber with steel connections. Conversely, a lighter, more industrial truss will be designed primarily of steel. In either case, it is the detailing and fabrication of connections and components that brings the artistry to the truss.
Wooden trusses celebrate the natural beauty of raw materials, embracing the warmth and texture of timber. Whether constructed from reclaimed wood for a rustic charm or sleek, polished beams for a modern touch, wood trusses bridge the gap between structural necessity and artistic expression.
Steel trusses offer unmatched strength, durability, and versatility. Steel trusses can be crafted into sleek, modern designs, seamlessly blending industrial elegance with contemporary architecture. Their ability to span large distances allows for innovative open-space designs, making them a preferred choice for homeowners seeking both function and artistic appeal.
Trusses are about storytelling. They speak to craftsmanship, tradition, and innovation. Incorporating exposed trusses into a home’s design is a statement. These striking elements draw attention, add dimension, and enhance the home’s overall aesthetic appeal. Whether framing an entryway, accentuating a great room, or highlighting a vaulted ceiling, trusses stand as both a functional and artistic masterpiece.
Hans Berend is CEO and co-founder of GB Design Build, a full service design/build firm based in Steamboat Springs. The GB Design Build team takes immense pride in their mission: crafting inspired living spaces for our clients that seamlessly integrate with Steamboat’s mountain environment. View their profile or contact them at 970-879-1725.
Content provided by GB Design Build.
