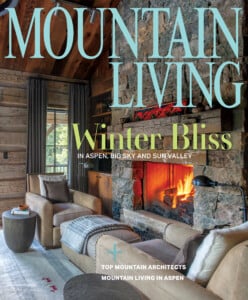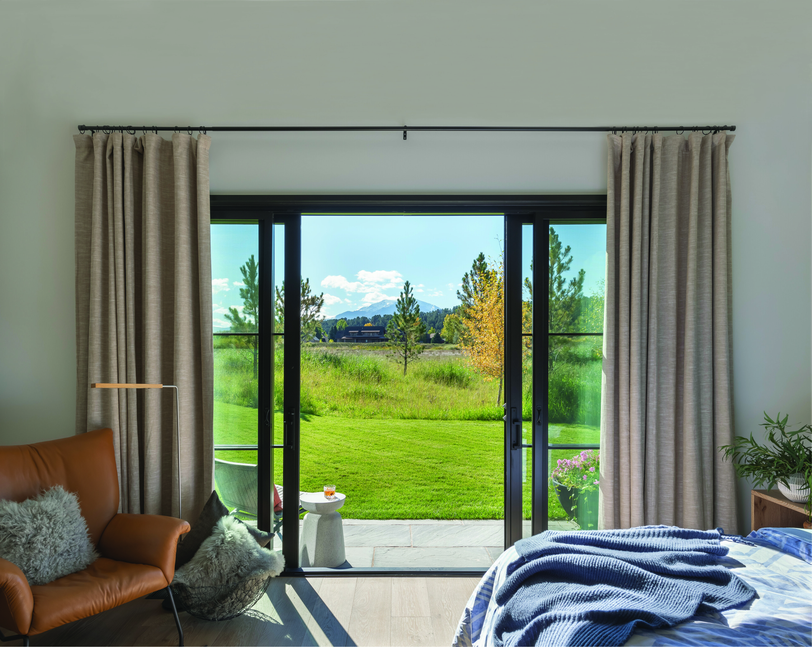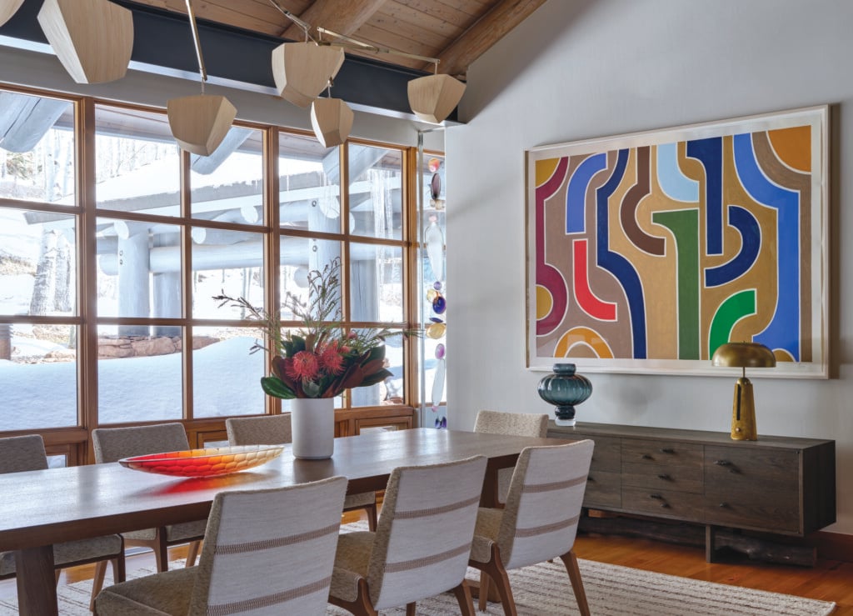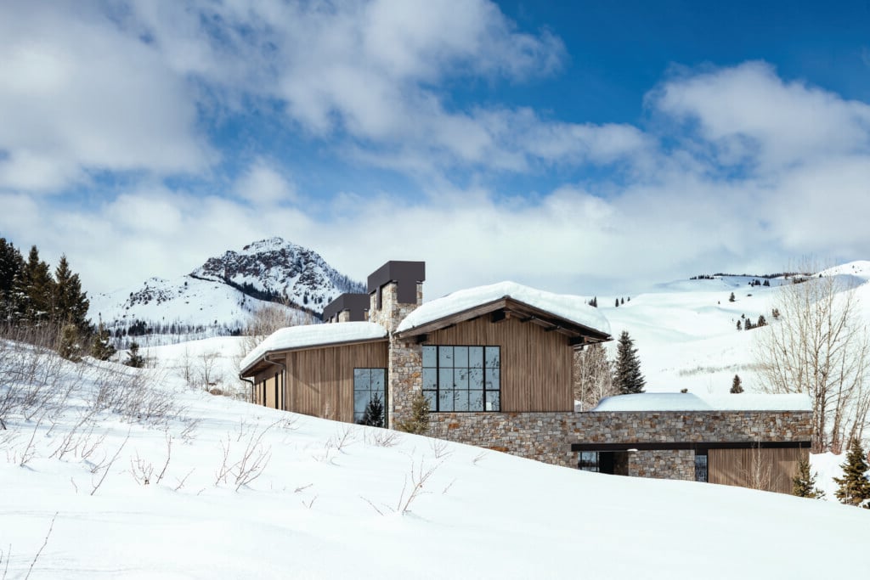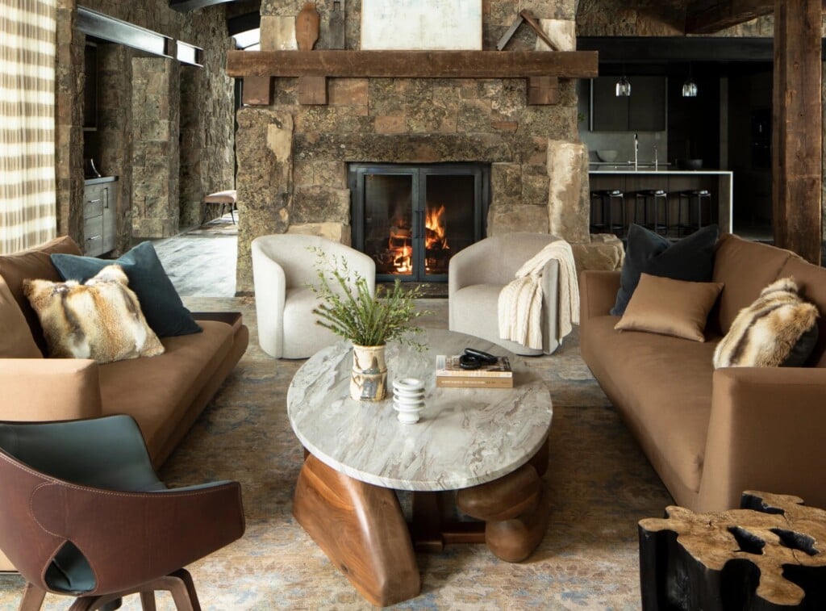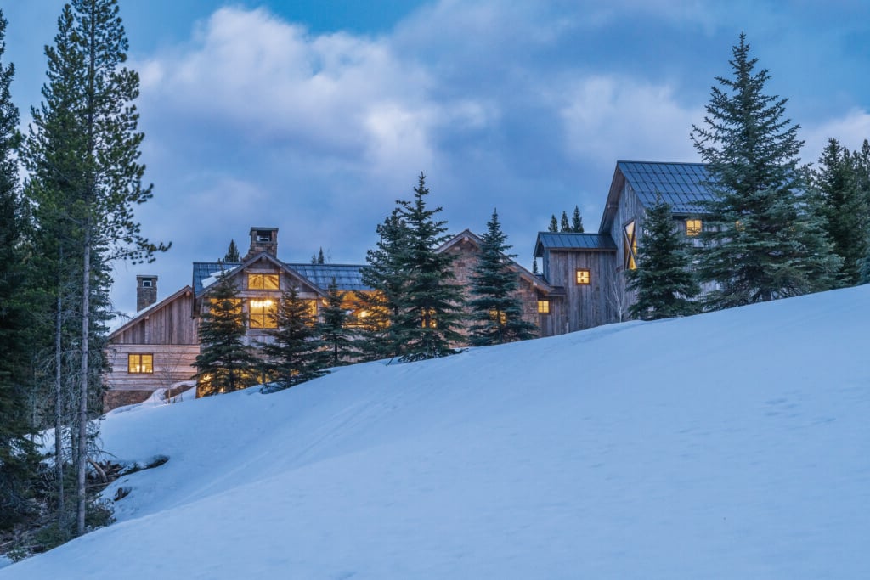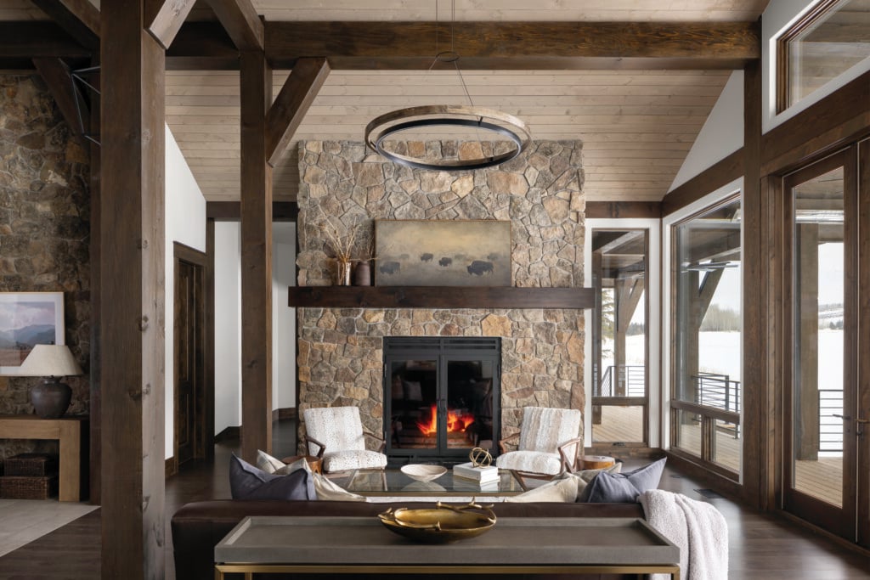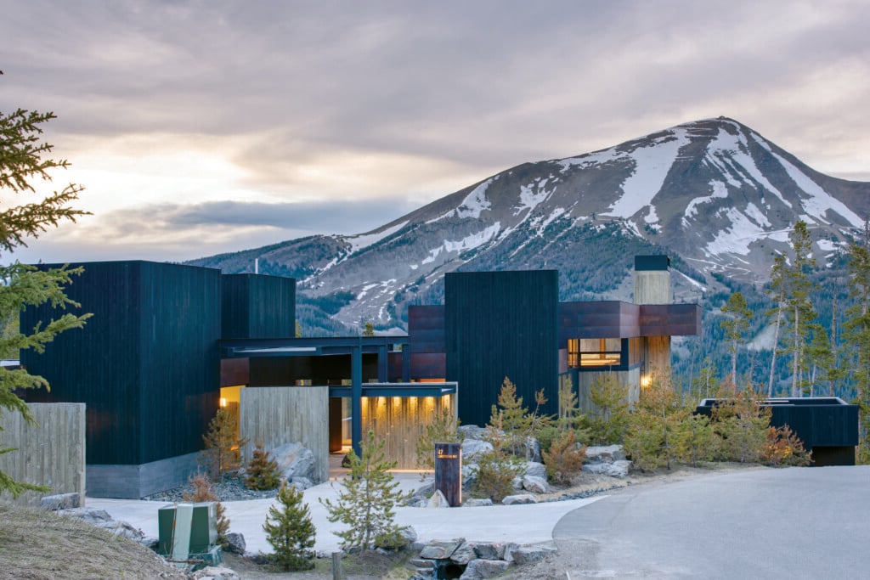Designing a Mountain Modern Home in the Roaring Fork Valley
A couple returns and builds their happy place.
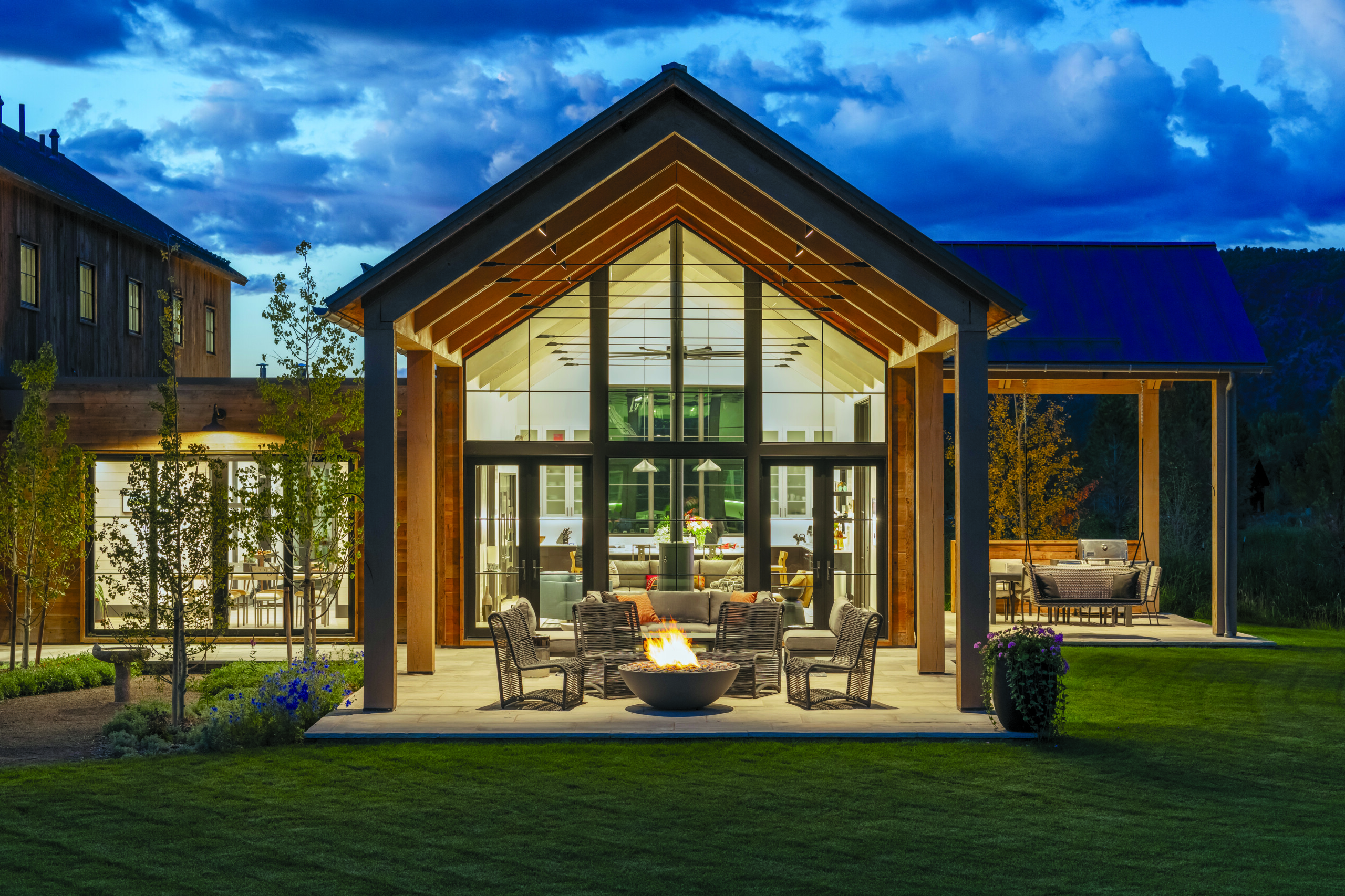
Located near Carbondale, Colorado, the Mountain Modern home melds with the landscape, where the previously nondescript property was enhanced by planting more than 100 trees. The siding is from Trestlewood, and Pella windows capture the views.| Photo: Brandon Huttenlocher
Seems like everybody in the Roaring Fork Valley has a Mount Sopris story: the time they were barreling down Highway 82 toward Aspen and glimpsed the majestic snow-covered peak for the first time, or their initial summit. But for one couple—she’s a CEO of a planning and landscape architecture firm and he’s a landscape architect—their attachment runs a tad deeper. “We were married at the base of Sopris,” she says. “We also started our careers in the valley three decades ago.” So when the pandemic hit, and after weeks in lockdown in their Denver digs, they posed a question to each other: “Where are you the happiest?” In the mountains, they concurred. Two weeks later they were looking for property.
When they found a two-acre site near Carbondale with an unobstructed view of their favorite peak, they knew they were home. Their vision for the house was clear. As he explains, “a simple, uncluttered Mountain Modern design that would blend seamlessly with the land. Large walls for art, but also expansive glass to bring the outdoors inside,” as well as solar panels and an efficient woodburning Bari stove. To deliver the goods, they enlisted architects Gwen Sutton and Austin Dupree of Northworks Architects and builder Peter Waaraniemi of Janckila Construction. “From the beginning we knew that the main axis of the house should be focused on Mount Sopris,” recalls Sutton.
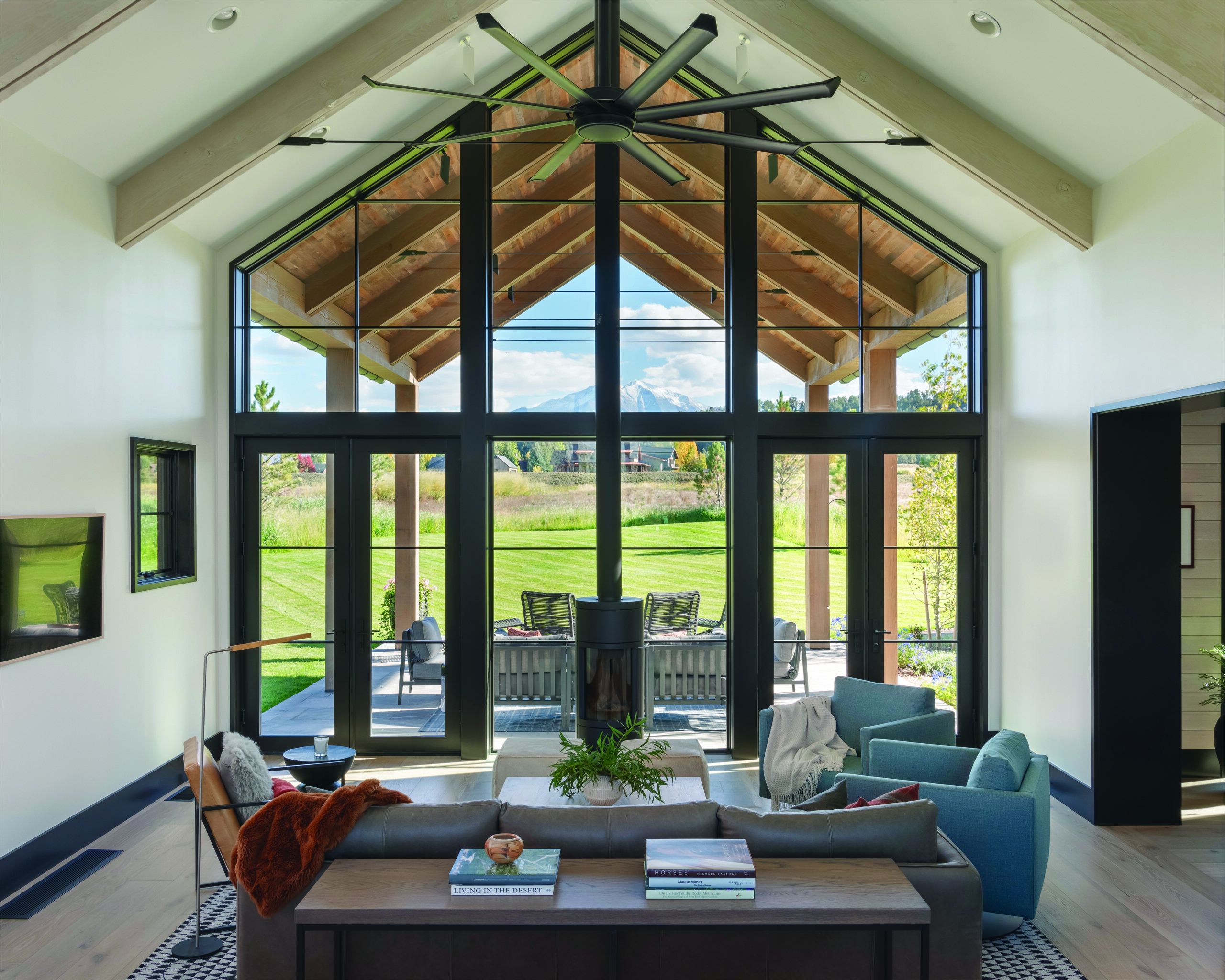
In the great room DWR swivel chairs and an Interior Define leather sofa gather around a coffee table from Arhaus. The floor lamp is by Visual Comfort; the Bari woodstove offers warmth without obstructing the view. | Photo: Brandon Huttenlocher
“Our surveyor provided view lines on the topographic survey, and we aligned the axis of the great room with that view line exactly.” Comprised of simple gable forms clad in rusticated pre-weathered Douglas fir siding, the massing of the house reflects its agrarian setting. “The details on the front are very restrained, with barn lights and simple sconces providing light where needed,” she says. “When we got to the back of the home and the great room, we let go of this restraint for a big moment of glass and exposed structural timbers.” As with any custom home, the landscape played a key role in the overall design. Again the homeowners had a concept in mind, which included sculpting the flat lot with hills and swales, seeding native grasses in lieu of water-hungry turf, and planting more than 100 trees including ponderosa pines, cottonwoods and aspens.
Inside, the house is just as thoughtfully designed, with an intentional shift from rustic to more refined materials. As Sutton explains, “The great room has the exact same structural design for the exposed beams as the exterior, but on the interior, they are whitewashed with a smooth finish.” Similarly in the dining room, the walls are clad in horizontal wood boards in the same proportion as the exterior but in a clear-grade wood that is also whitewashed.
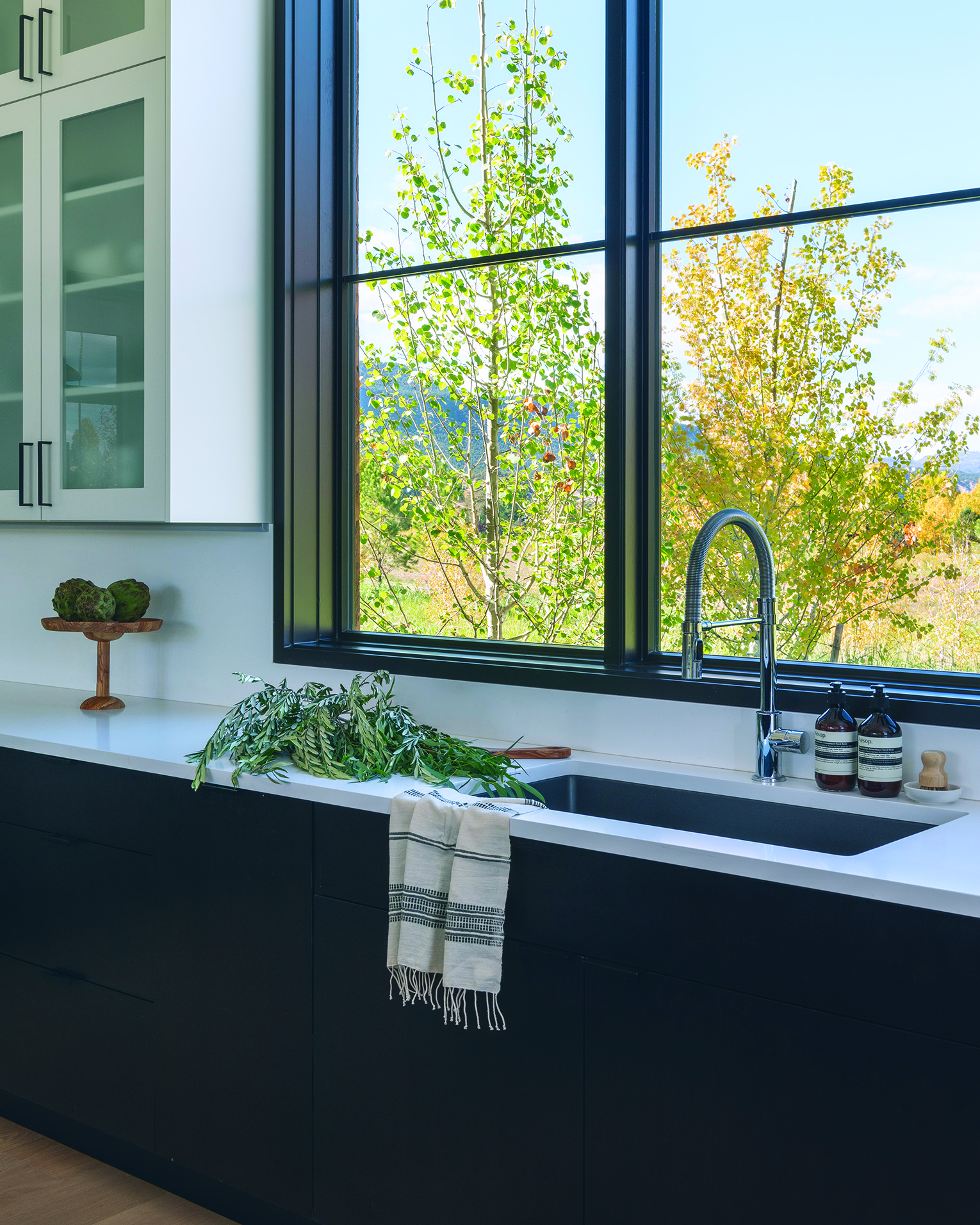
Vivid White quartz countertops by Caesarstone heighten the kitchen’s clean lines. Cabinets are by Accent on Tops and the faucet is Delta. | Photo: Brandon Huttenlocher
The open-concept living and kitchen areas are perfect for entertaining. The latter features dark-stained wood veneer cabinets and an 8-by-8- foot island topped with white Caesarstone. “Everything was chosen to be a neutral and timeless background for their collected art, as well as durable and easy to maintain,” says Sutton. The primary bedroom and guest suite are each tucked away in their own wings, ensuring that visitors can enjoy privacy while still being close to the action.
In the primary bathroom, Sutton credits builder Peter Waaraniemi for the perfect placement of the hexagonal floor tiles. “We worked with Peter on the tile bonding patterns and alignment, and he really got into the details with us here and throughout the house,” she says. “We’re so grateful for everyone who worked on this project,” says the homeowner. “This house came together because of the incredible teamwork of so many people. It’s not just our home; it’s a collective effort.”
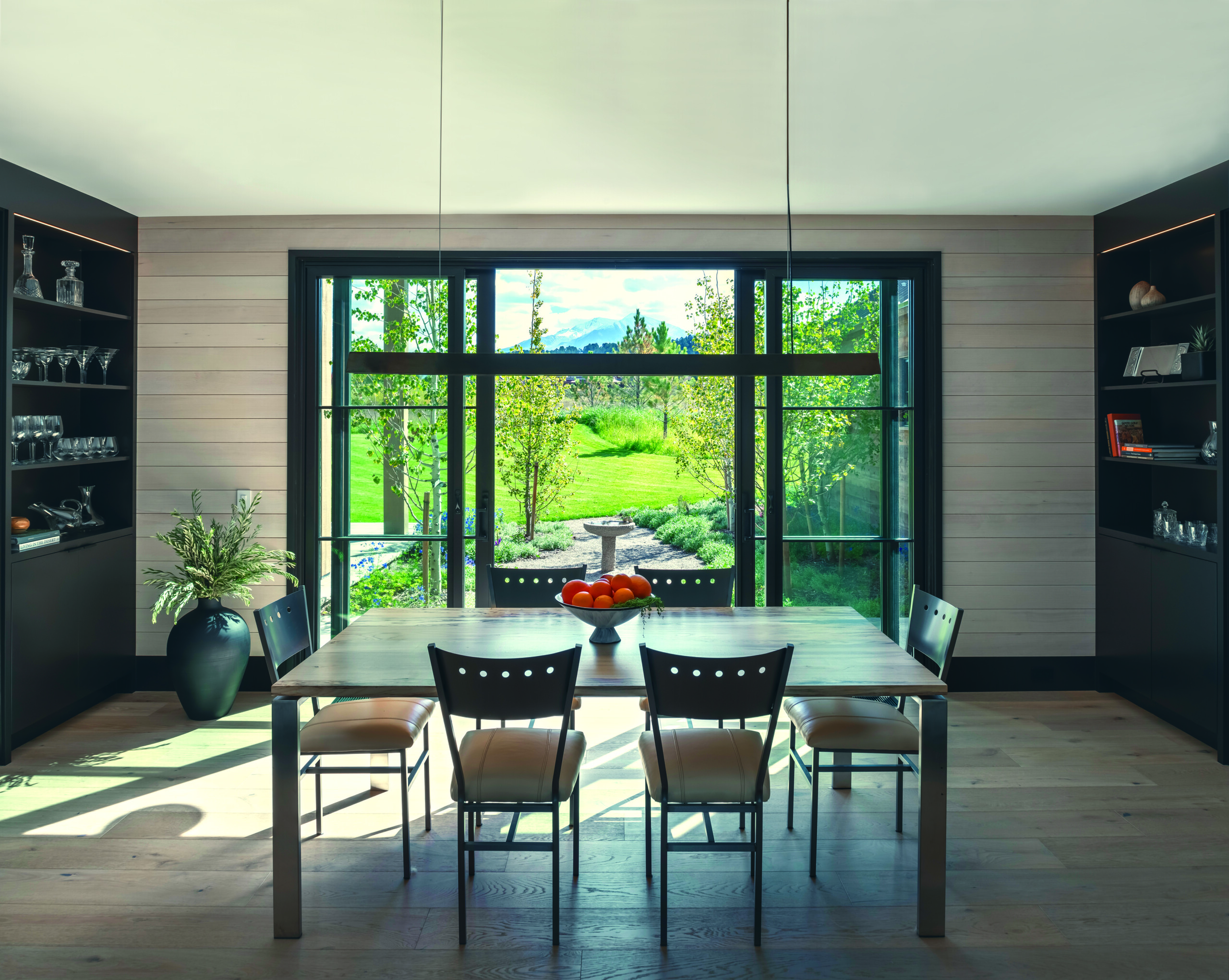
After determining the homeowners’ existing dining room table and chairs didn’t adequately fill the space, architect Gwen Sutton introduced millwork also by Accent on Tops to make the proportions work. The minimal linear chandelier is from Rocky Mountain Hardware. | Photo: Brandon Huttenlocher
LANDSCAPE AS SCULPTURE
“Hire someone who knows how to operate a bulldozer and can get creative with it,” says the landscape architect/homeowner as a key piece of advice on how to sculpt a landscape. Faced with a mostly flat property at his Carbondale residence, creating visual interest that would enhance the property’s Mount Sopris focal point was essential.
For those in a similar situation he suggests:
- FIND SOMEONE WHO KNOWS HOW TO DO A LANDSCAPE PLAN “We flew in a golf course shaper,” he says. “He was on-site for two days and with a bulldozer completely transformed the lot.”
- USE EXISTING MATERIALS “There are usually piles of dirt on a construction site, and they can be used to make swales to move water away from the building and to construct other landforms to create buffers and privacy,” he says.
- WORK WITH THE VIEW For his house, the mindful placement of lawn and landforms, along with planting 100-plus mature trees, was used to establish a view slot. “Our goal was not to mimic the mountains but to undulate the land to create a natural flow and to enhance the views.”
- GO NATIVE In this case, native grasses, ponderosa pines, cottonwoods and aspen trees were selected for their resilience in this environment.
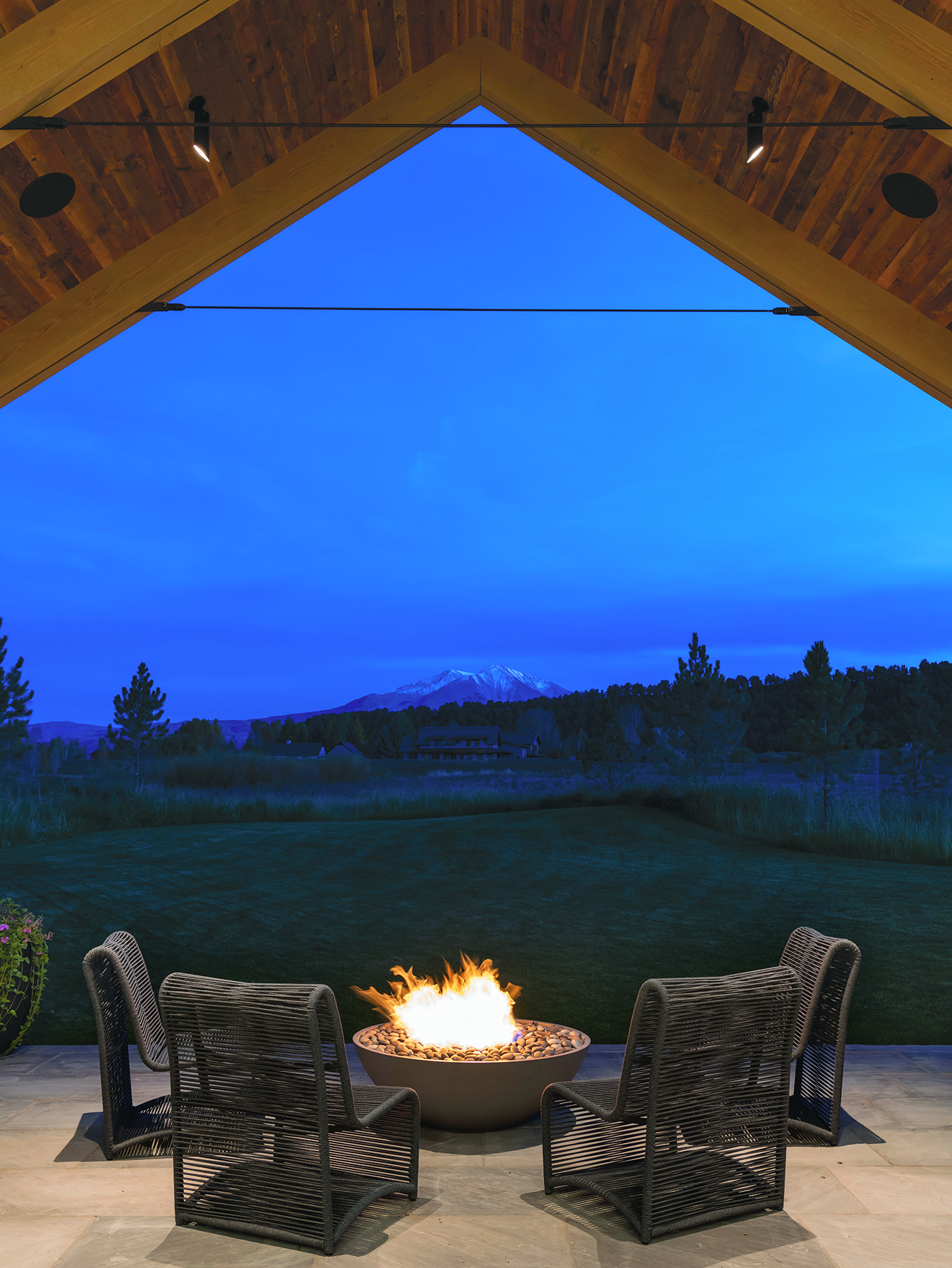
Black woven rope armless club chairs by Kathy Kuo Home surround the Paloform fire pit.| Photo: Brandon Huttenlocher
ARCHITECTURE – Northworks Architects
CONSTRUCTION – Janckila Construction
Find this project’s full resource guide here.
As seen in Mountain Living’s March/April 2025 issue
