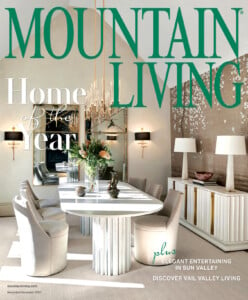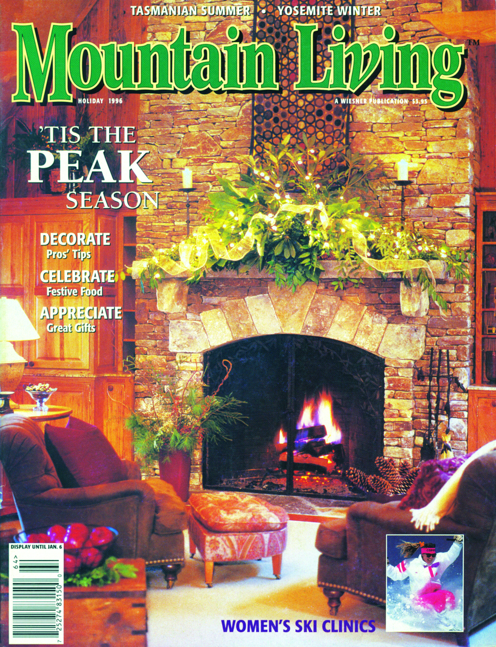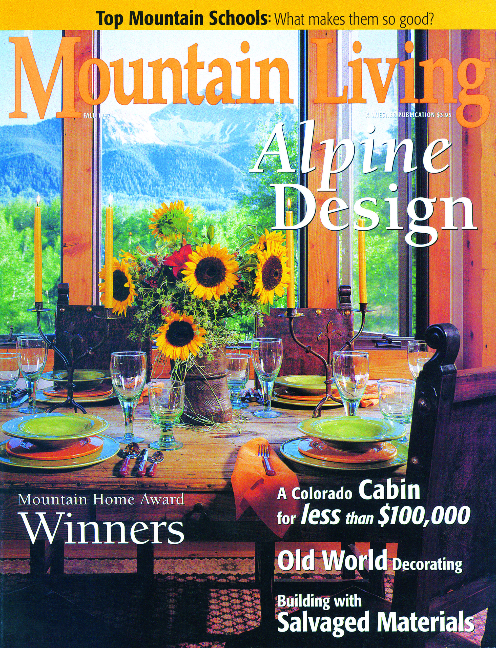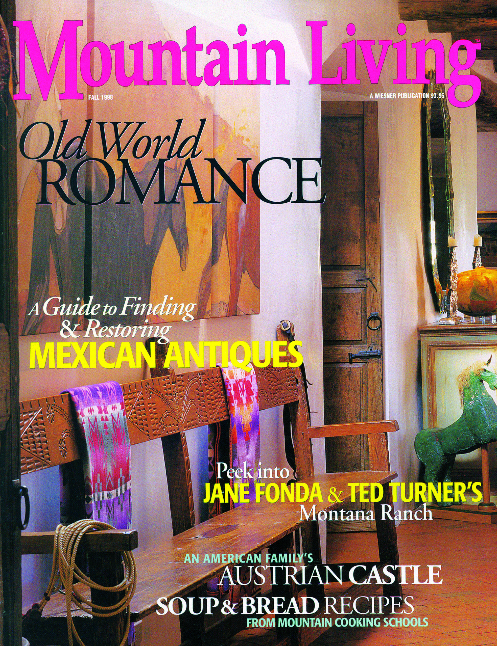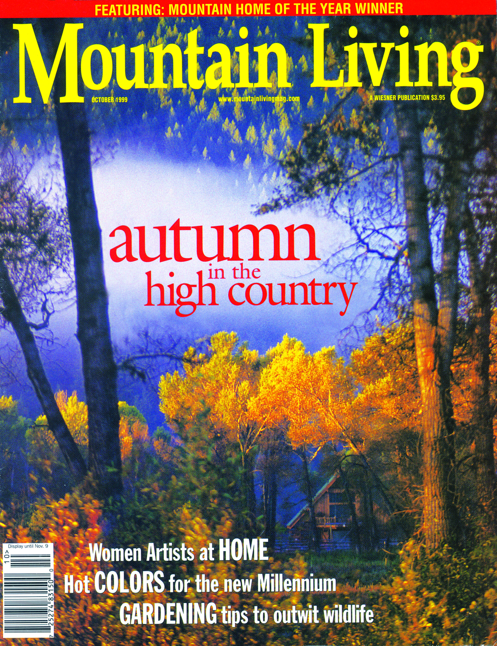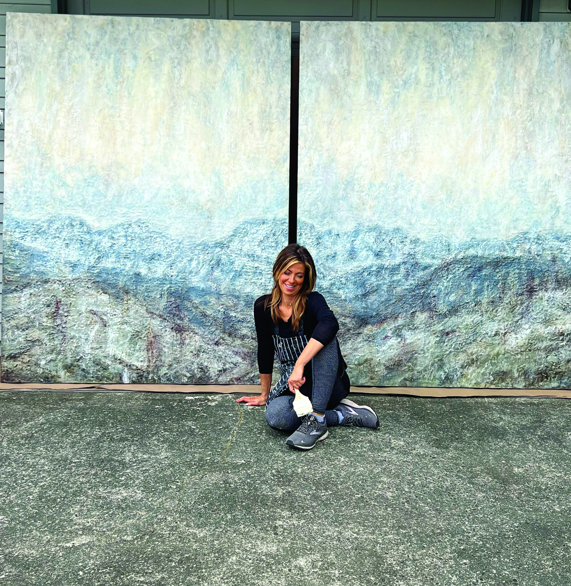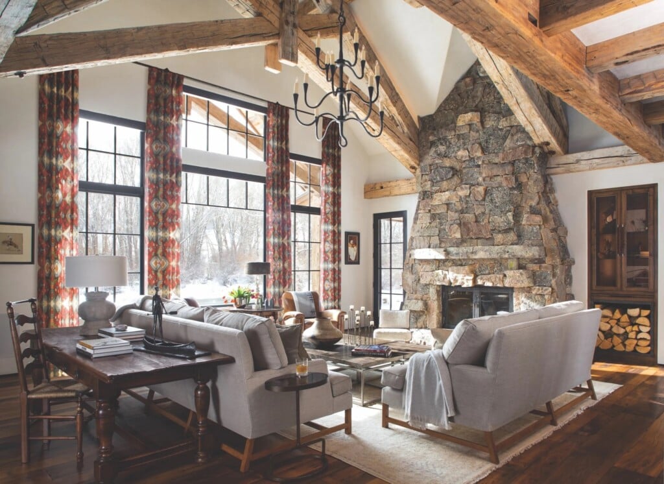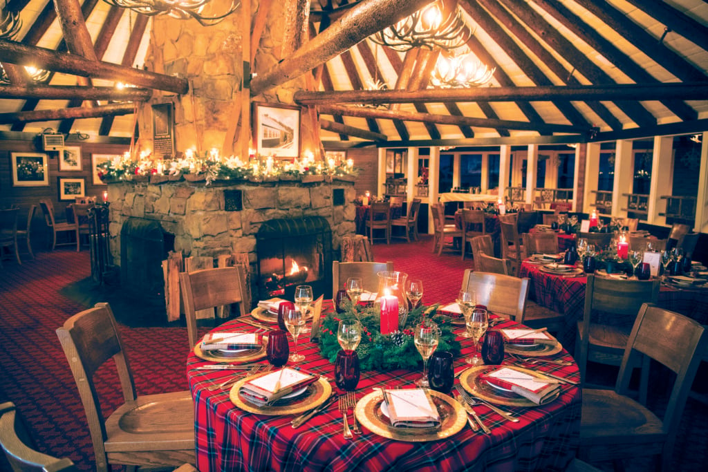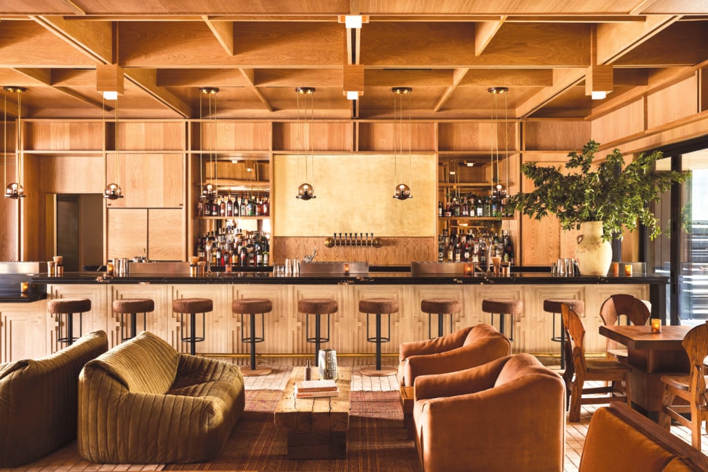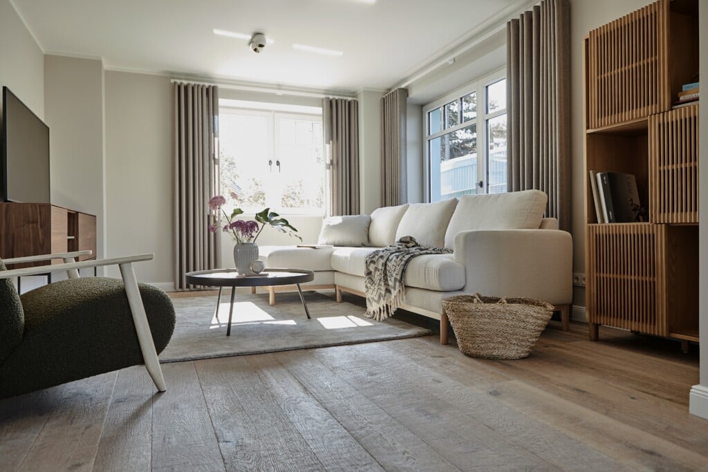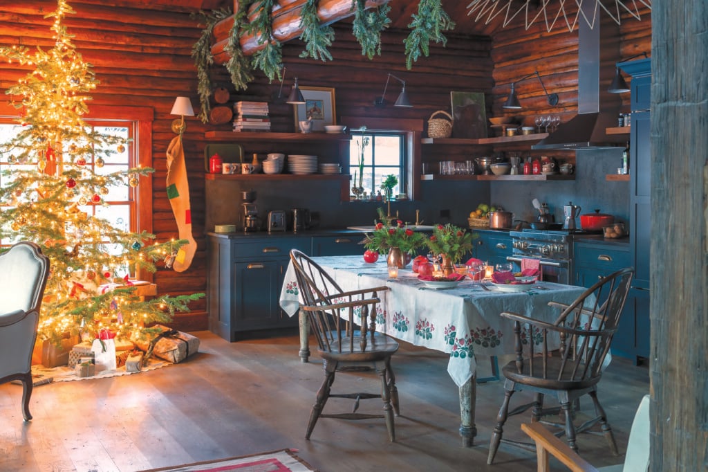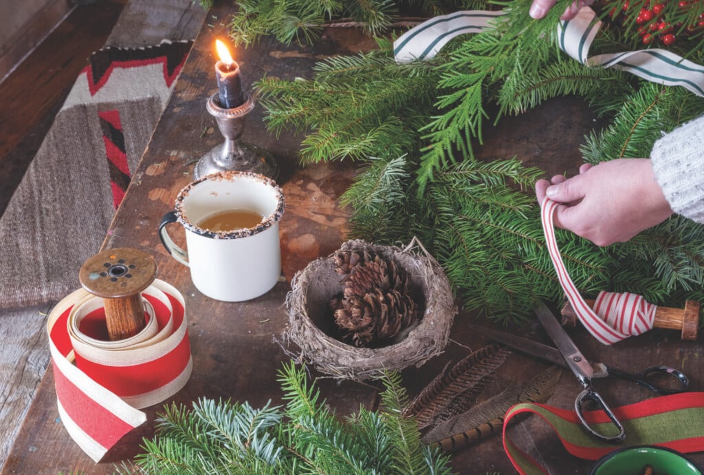Celebrating Home of the Year’s 30th Anniversary
A look back at ML's winners of the 90s
In 1995, Mountain Living began its annual tradition of awarding top tier mountain homes. Each year, we honor the design teams who dedicate themselves to creating these unique home masterpieces. Today, we’re looking back at HOTY through the decades.
See how it all started during the 90s.
Winter 1995-96’
Grand Prize Winner
- Article: Nouveau Tahoe, p. 42
- Writer: By David Wallace
- Photography: Vance Fox
- Designer: Beck Dudley, Michael Rennick
- Architect: Greg Faulkner
- Builder: Doc Gelso Construction of Truckee, California
- Facts:
- Located in Squaw Valley, California
- 4,250 square feet
- Grand Prize 1995 Winner for homes over 3,000 square feet
- Greg Faulkner on his most gratifying aspect of the design: “By using ceiling height variations and a direction change in the plan – a contemporary tool – we were able to give each of the lower floor spaces , otherwise very open, their own identities.”
Holiday 1996
- Article: Carolina Charm, p. 40
- Writer: Gracie Coeur
- Photography: Erica George Dines
- Designer: Barbara Humkey
- Architect: Tim Greene
- Facts:
- Located in Cashiers, North Carolina
- 5,500 square feet
- Combines Southern elegance with European Flair
- “It’s a house that has so much architectural detail and so much wonderful paneling.” “We wanted the furniture to be just a soft, companionable foreground,” – Barbara Humkey.
Fall 1997
- Article: Vernacular Wisdom, p. 36
- Writer: Robyn Griggs
- Photography: Laurie Dickson
- Designer: La Boheme
- Architect: Conger Fuller Architects
- General Contractor: Richard Wodehouse
- Facts:
- Located in Telluride, Colorado
- 3,500 square feet
- Originally a barn
- The home displayed unique pieces like a wooden milk pitcher used as a vase and an old door made into a table
Fall 1998
- Article: High Camp, p. 36
- Writer: Patrick Soran
- Photography: Carolyn Bates
- Designer: Linda Seavey
- Architect: Roland Batten
- Builder: Michael Crane
- Facts:
- Located on Vermont’s Lake Champlain
- 7,000 square feet
- The home’s great camp design concept inspired its cedar exteriors and pine and fir interiors
- “They wanted a simplified camp, without all the excess,” – Roland Batten.
October 1999
- Article: Cabin Craft, p. 36
- Writer: Sue Wasserman
- Photography: Gil Stose
- Homeowner: Mignon Durham
- Facts:
- Located in Penland, North Carolina
- 20 wooded, secluded acres with a scenic view of Mt. Celo
- Several artists commissioned to create one-of-a-kind pieces such as handcrafted glass, wood, metal, and ceramic objects.
- “While I realized old log cabins were somewhat a rarity, my hope was to find one and preserve it in all its rich heritage,” Mignon Durham.
