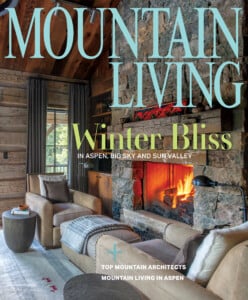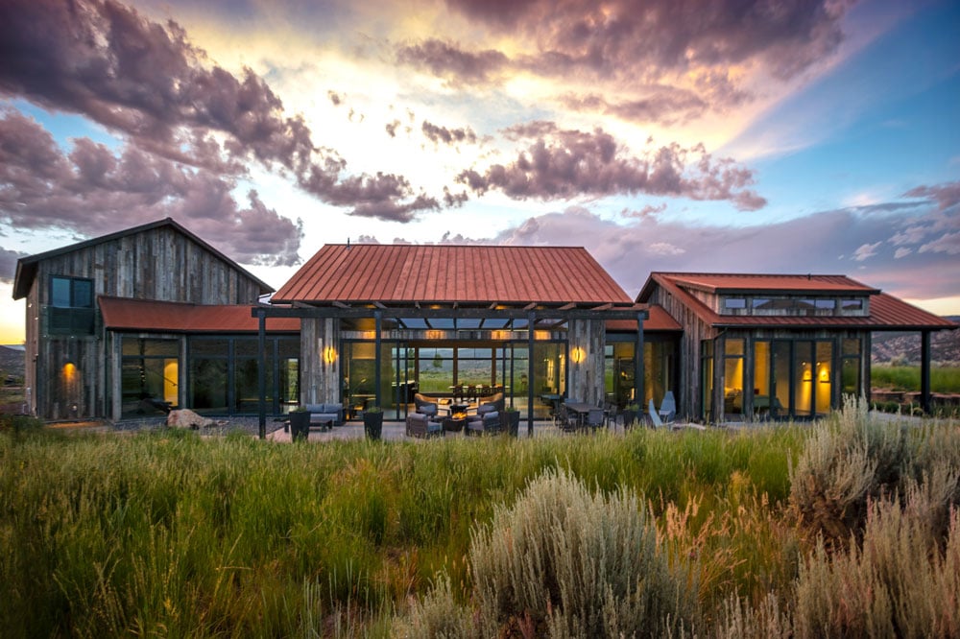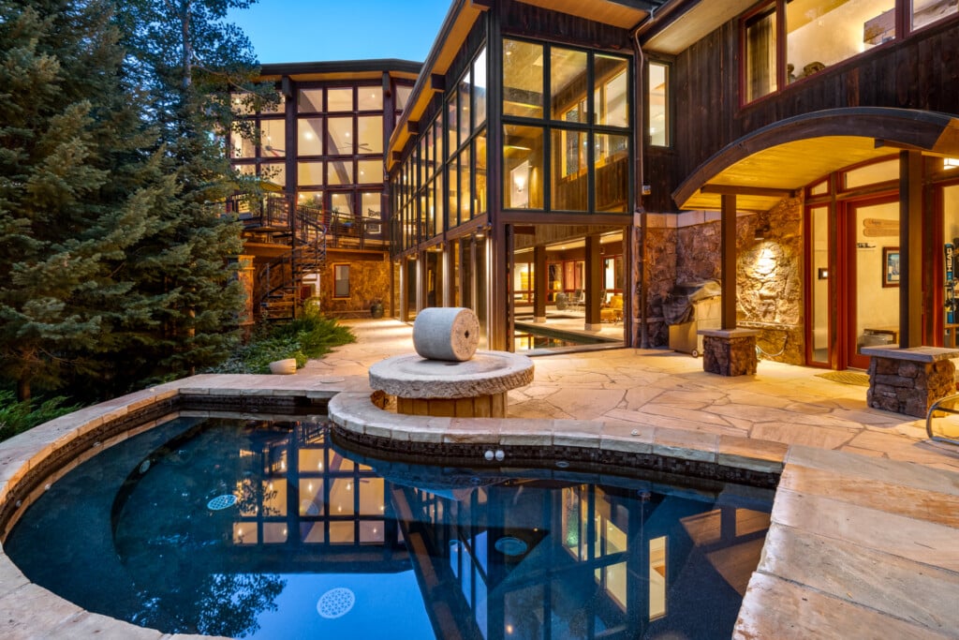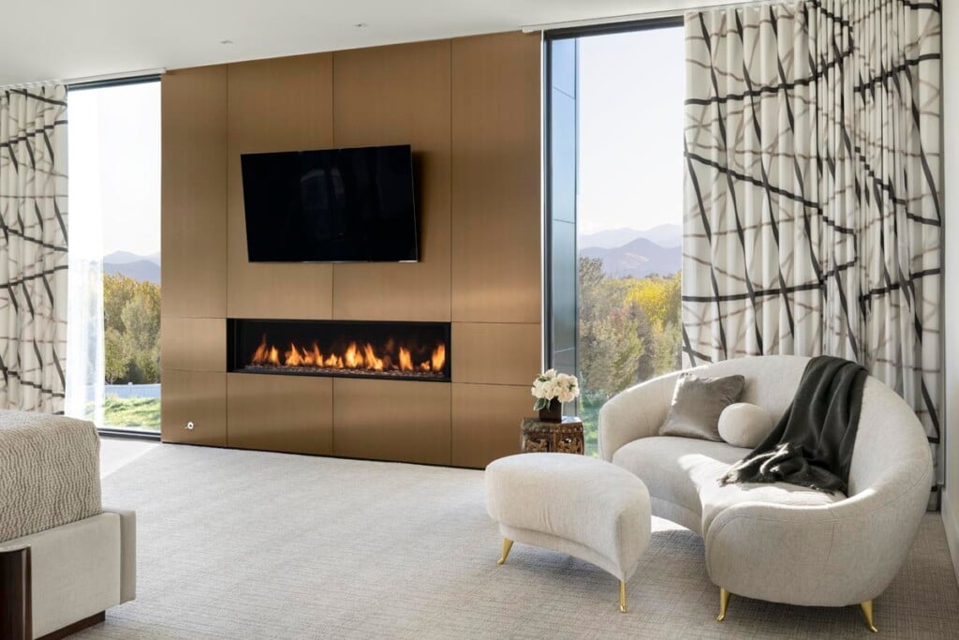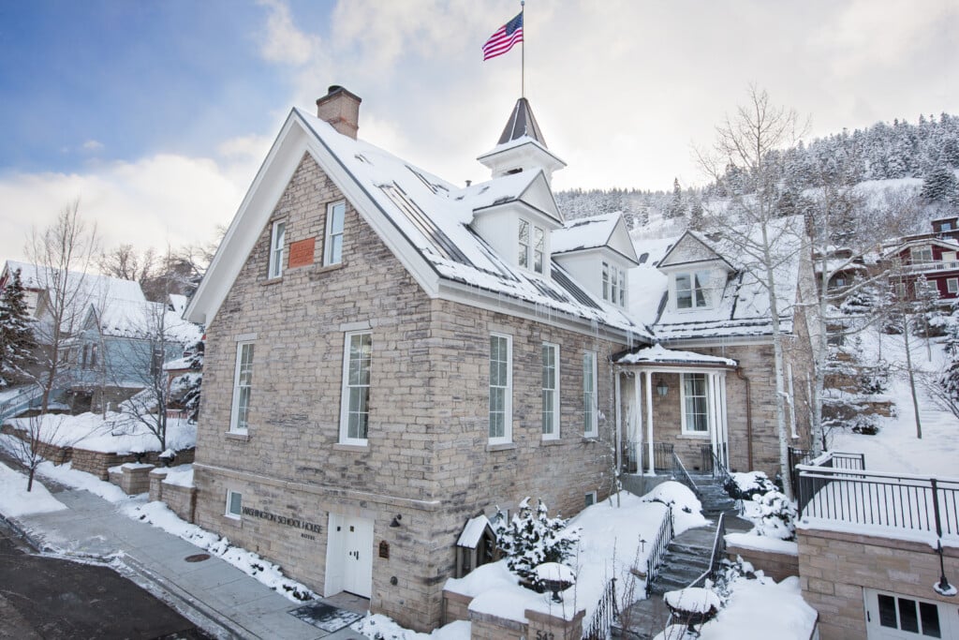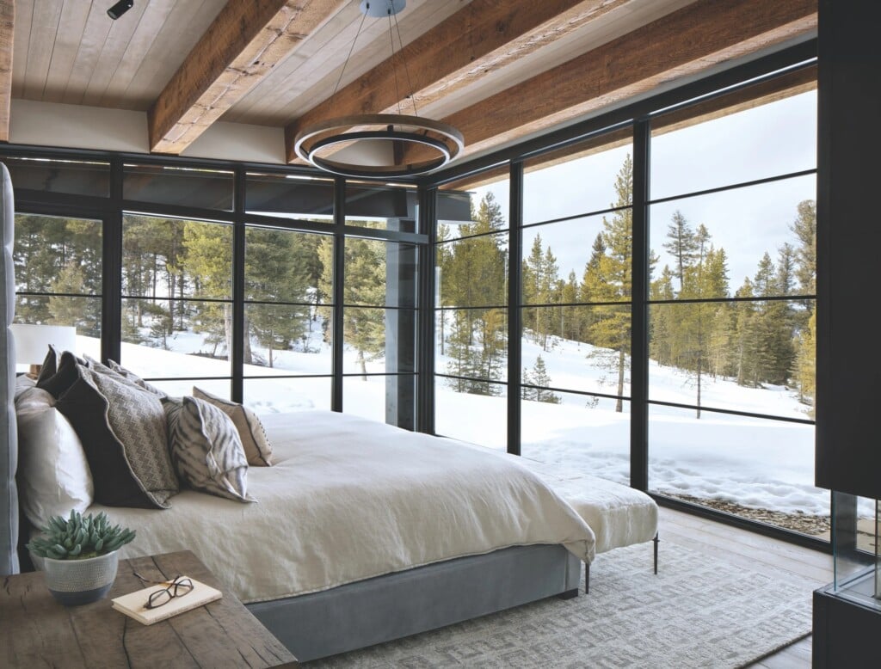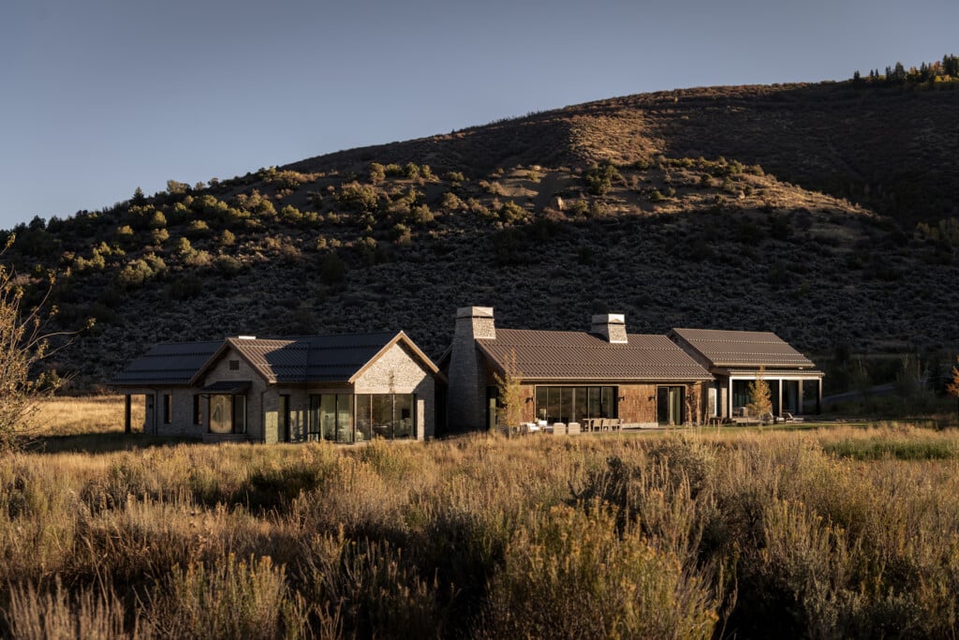Warmth and Complex Textural Details Define Today’s Mountain Modern Home Architecture
Growing architectural trends evolve the concept of mountain modern
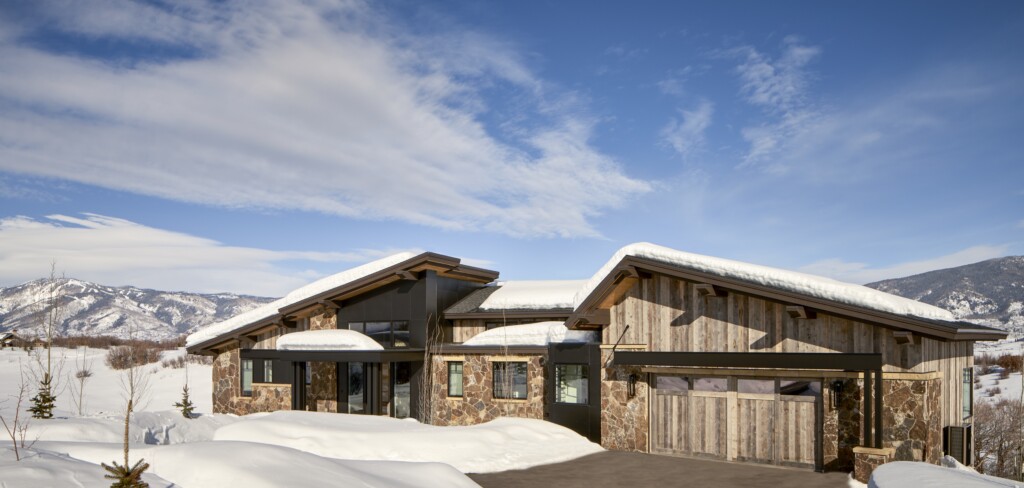
Sponsored Content
In architecture, as with all forms of design, the pendulum perpetually swings from one style to the next, oftentimes circling back to incorporate elements of design that were popular years, even decades, ago. For the past decade or so, there has been an emphasis in mountain home architecture on minimalist design with crisp lines, little ornamentation, a primarily colorless palette and urban details such as concrete floors and countertops, exposed ductwork and steel accents.
Lately, however, while the foundational elements that have come to define the mountain modern vernacular remain popular, we’ve seen a trend toward layering on more textural details to introduce complexity and warmth. This stunning home, located in Sidney Peak Ranch outside of Steamboat Springs, Colorado, is a prime example of this growing trend.
On the rear exterior, modern influences are apparent—clean lines, expansive glass openings, steel elements and low, sloped rooflines. Offset by the character of the reclaimed barnwood and textured, organic stone, the warmth of the house glows against the stark contrast of a snowy winter’s day.
In the great room, a skillful mix of woods creates a warm and inviting environment. The varying tones and textures— smooth white oak plank flooring, grey-washed kitchen cabinetry, live edge table and benches, and reclaimed barnwood flanking the fireplace—complement, rather than compete, with one another. At the far end of the room, the stone fireplace surround creates a focal point and gives heft to the space.
Further visual interest is created through the use of design elements such as oversized pendants above the island, tribal-motif fabric on the dining chairs, and the cowhide rug which anchors the dining space.
The stairway to the lower level is tucked behind and to the left of the fireplace. Anchored by a hefty steel post, the stairs descend against the background of the weathered barn wood. The glass railing creates a floating backrest for the hand-hewn plank bench.
Expansive panels of black-framed glass reveal stunning vistas beyond and contrast with crisp white walls, creating the ideal backdrop for the rich interplay of design elements that create an ethnic, earthy vibe. Varying in color, size and shape, the intermix of textures warm up the clean, contemporary foundation.
In the primary bathroom, the interplay of textures continues. Coordinated by a warm neutral palette, visual interest is heightened by design elements like the geometric wallpaper, vintage rug, and leather side chair. In the walk-in shower, earthy organic tile is laid out in vertical lines, grounded by pebble tile on the floor. The freestanding tub in a bold contrast of black and white is flanked by natural grain wood vanities with chunky white countertops.
A shot of the ascending staircase shows in greater detail the contrast between the refined, smooth grain white oak floors and post and the rougher, more textural barnwood application on the wall. Peeking through to the bedroom beyond, layered design elements—patterned wallpaper, plush carpet and soft drapery—create a soft, comfortable sanctuary.
RESOURCE GUIDE
Michael Olsen, AIA is the founder of Michael J.K. Olsen Architects, a Steamboat Springs firm that offers a full range of professional design services, including master planning, residential, multi-family, commercial and more. View their profile or contact Michael at 970.870.1584.
Content for this article provided by Michael J.K. Olsen Architects.
