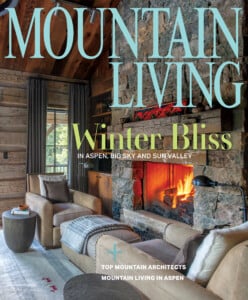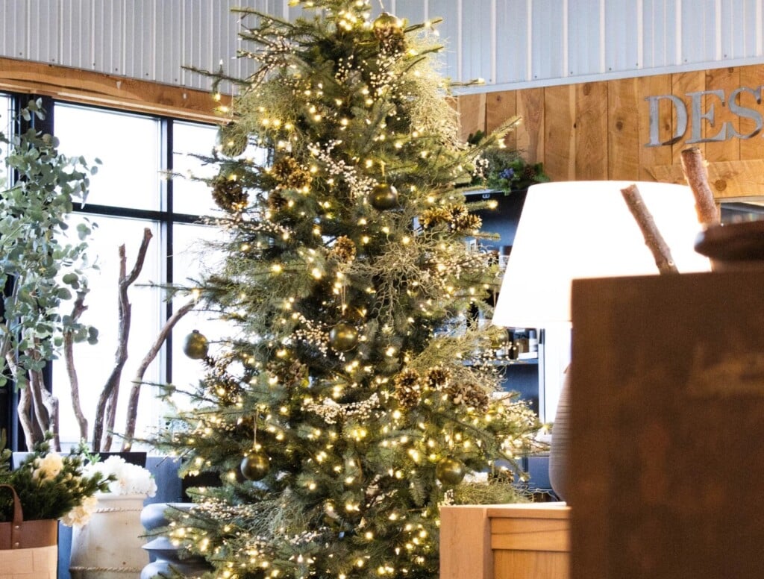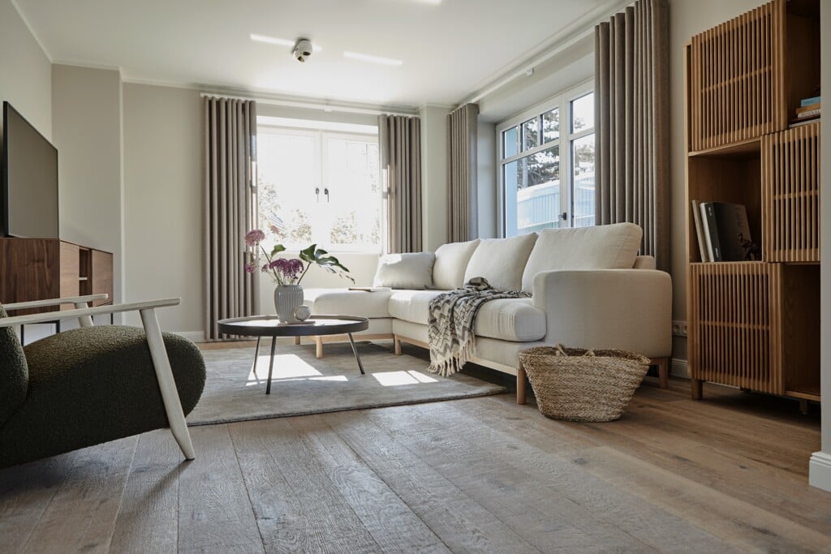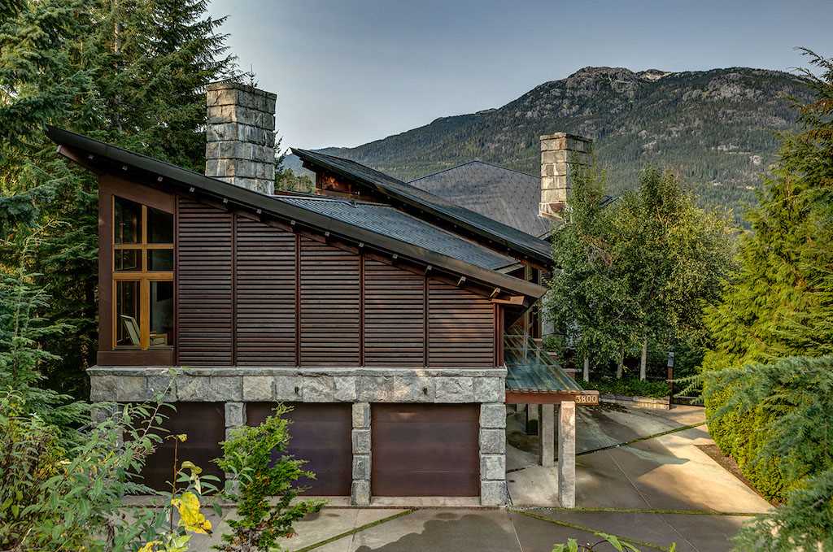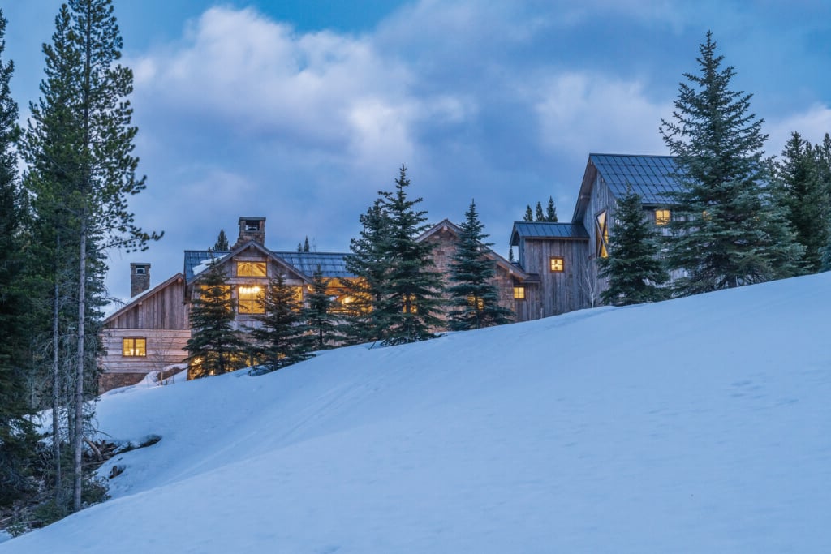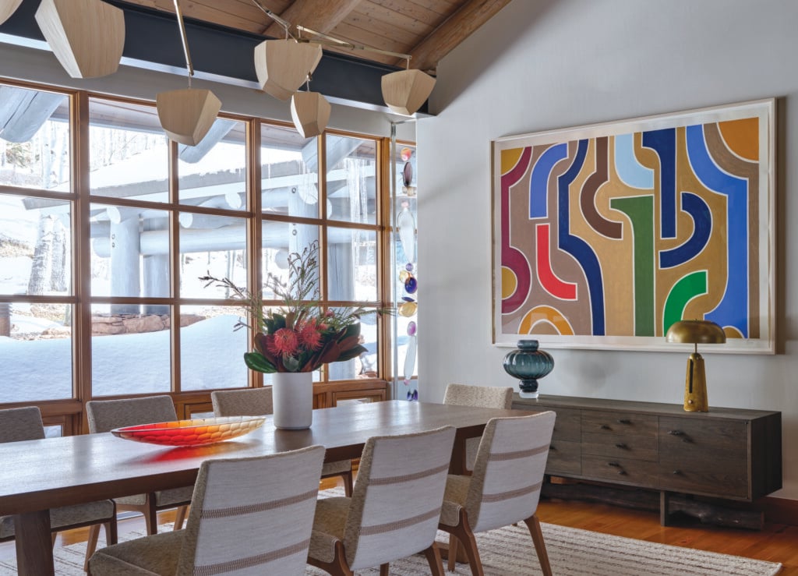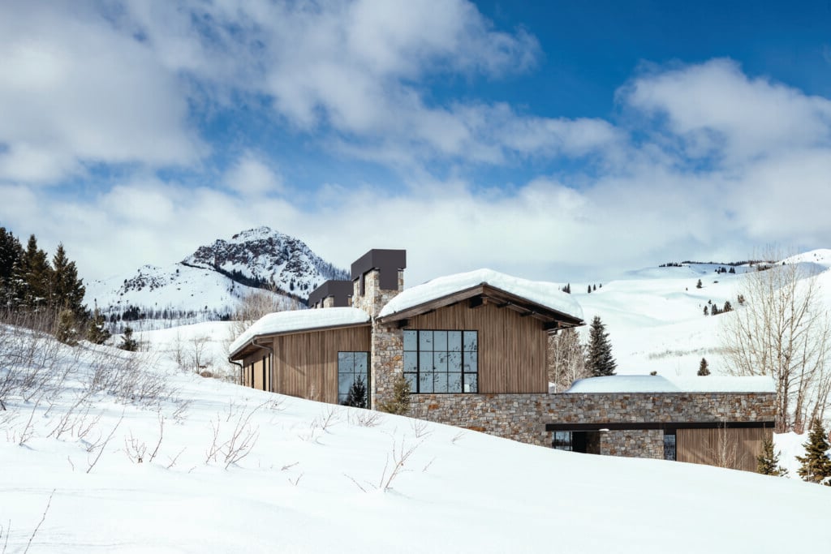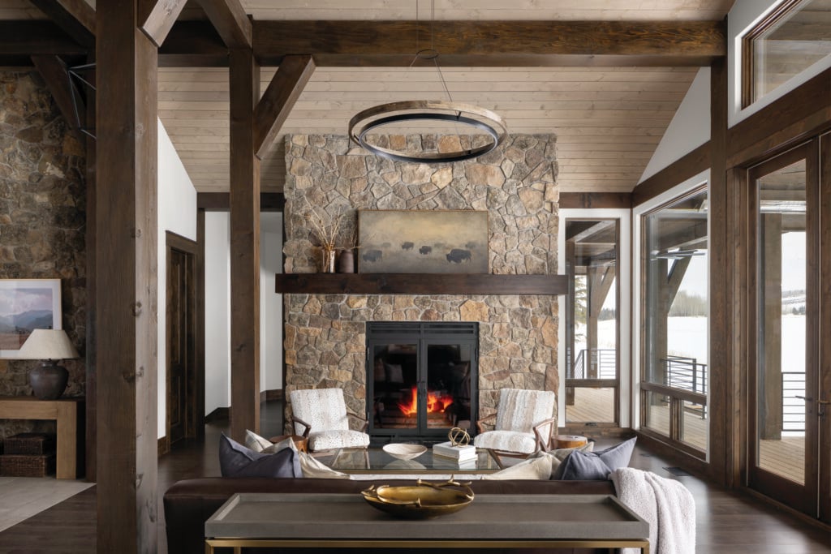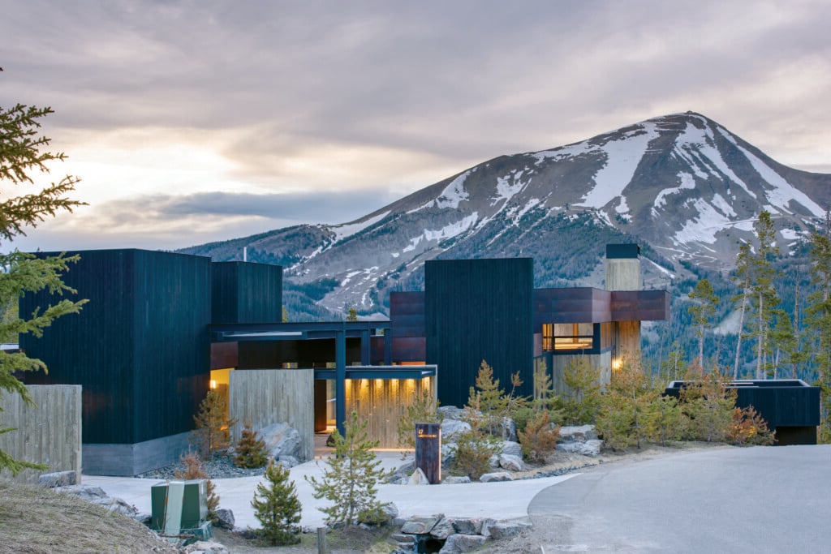3 Architectural Designs that Honor Nature and Mountain Living
Stillwater Architecture demonstrates how thoughtful design can shape homes across a wide spectrum of styles.
Three homes, three distinct visions—each shaped by the people who live in them and the landscapes that surround them. From a cozy Montana ranch cabin to a wildfire rebuild in the foothills to a serene lakeside retreat, these three projects demonstrate how thoughtful architectural design can seamlessly blend comfort, beauty and function.
Every choice—from materials and layouts to the way each space connects to the outdoors—is chosen to reflect the lifestyle, personality and needs of its owners. The result is a collection of homes that feel both unique and welcoming, ranging from rustic warmth to clean contemporary, yet all sharing a harmonious balance, a sense of care and a deep connection to their surroundings.
Mountain Ridge Residence- Boulder County, Colorado
Following a wildfire that destroyed the original home and surrounding forest, Mountain Ridge Residence was conceived as a contemporary response to a dramatically altered site. With no trees left to anchor the landscape, the design focused on grounding the home through materiality and proportion. A low-profile, flat-roofed form blends into the terrain while a carefully selected stone veneer echoes the native rock exposed by the fire.
Hardscape and landscape elements—stone pathways, terraces and sparse plantings—introduce structure and softness to the barren setting. Every exterior surface was designed for durability and fire resistance, including metal-wrapped fascias and cement siding in place of wood.
The result is a restrained, resilient home that feels inherently tied to its surroundings—an architecture of renewal that honors the site’s natural beauty while preparing for its future.
Bozeman Ranch Guest Cabin- Bozeman, Montana
Designed as part of a larger ranch property, the Bozeman Ranch Guest Cabin carries forward the western character established across the site. Built for repeat clients, the cabin’s design emphasizes a masculine, rustic aesthetic defined by timber, stone and a standing seam metal roof.
The architectural massing—gable forms with opposing roofs and shed extensions—reflects the natural evolution of historic ranch buildings, where additions accumulate over time. This approach lends authenticity and visual interest while maintaining functional clarity.
Consistent with the broader property, the cabin shares a unified palette of materials, paint colors and trim details, reinforcing cohesion across all structures. The result is a warm, enduring guest retreat that feels as though it has always belonged to the Montana landscape.
Indigo Lake House- Whitefish, Montana
Set along a quiet lakeshore, Indigo Lake House reinterprets traditional Western materials—cedar siding, exposed beams and gabled rooflines—through a refined contemporary perspective. The exterior’s clean lines, untrimmed corners and natural wood tones create a simple yet elegant expression of warmth and craftsmanship.
On the interior, broad lake views define the experience from the moment of entry. An open plan connects kitchen, dining and living areas, fostering an easy flow between spaces. Classic interior detailing softens the modern architecture, while a streamlined fireplace anchors the main gathering area with sculptural presence.
The lower level opens to terraces that extend naturally into the landscape. Minimal site disturbance and the careful preservation of existing trees ensure the home feels quietly integrated with its surroundings—an understated retreat that balances modern design sensibility with the enduring calm of the lake.
Robert L. Gilbert, AIA and Michael Donohue, NCARB are principal architects and owners of Stillwater Architecture, an award-winning lakefront and mountain architecture firm with office locations in Boulder, Chicago and Big Sky, Montana. View their profile or contact Michael at 406-223-3009.
Content provided by Stillwater Architecture.
