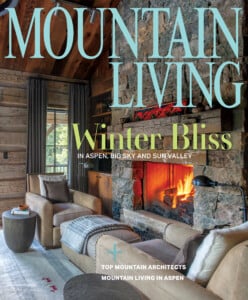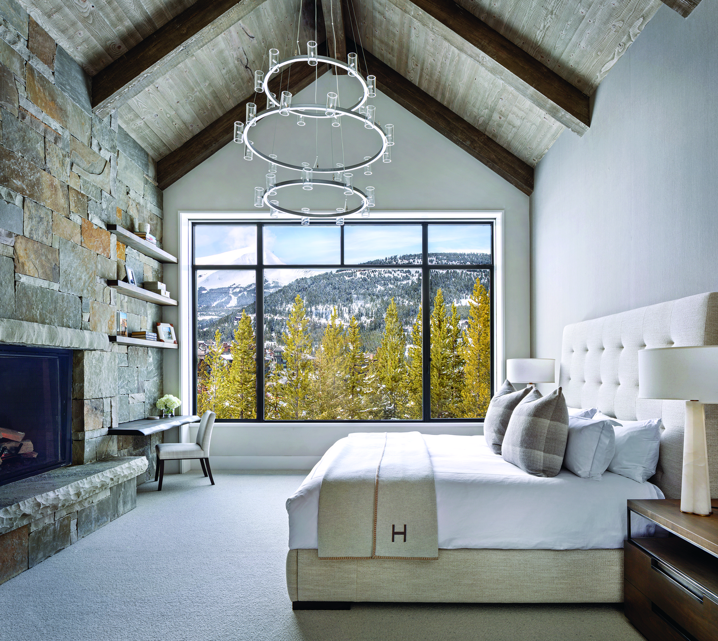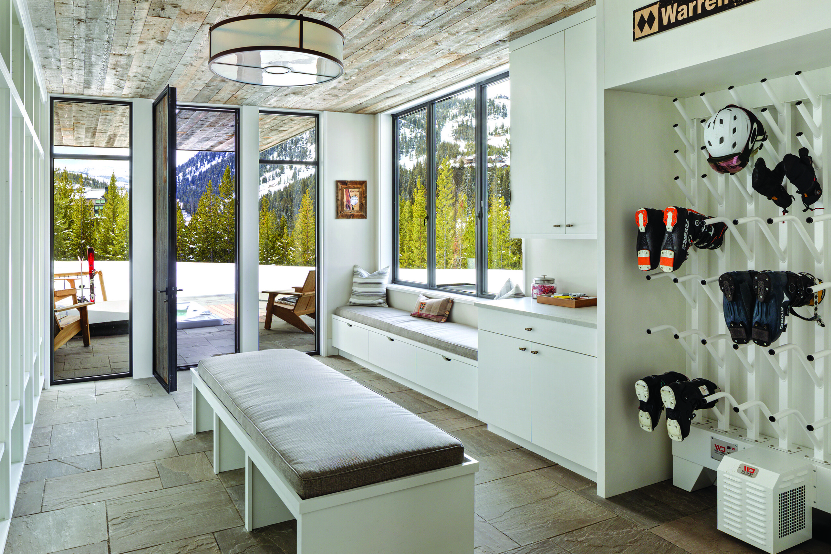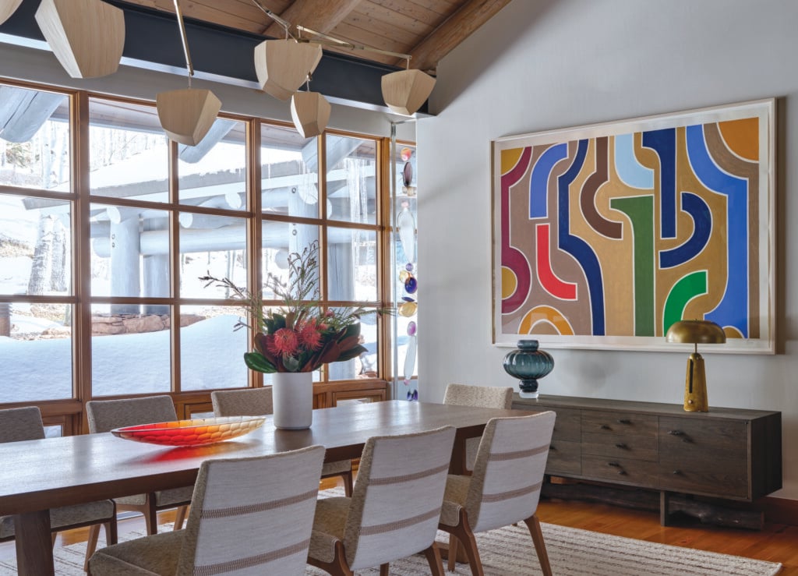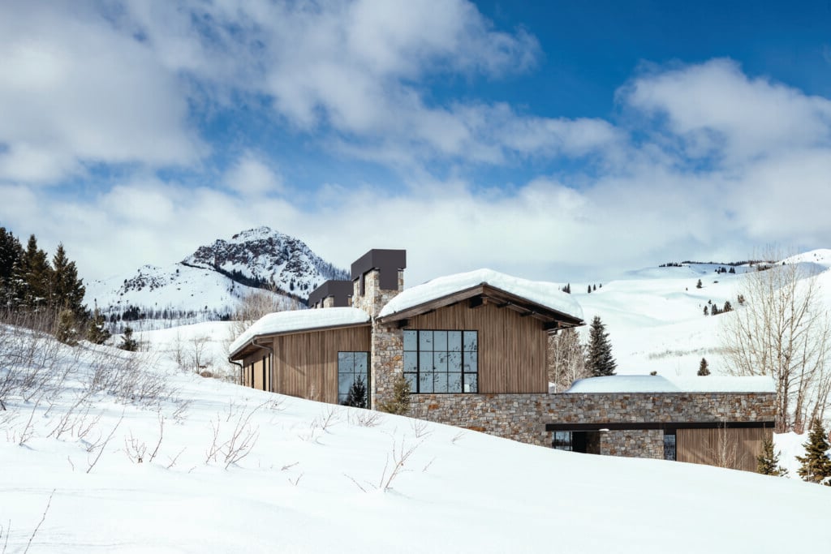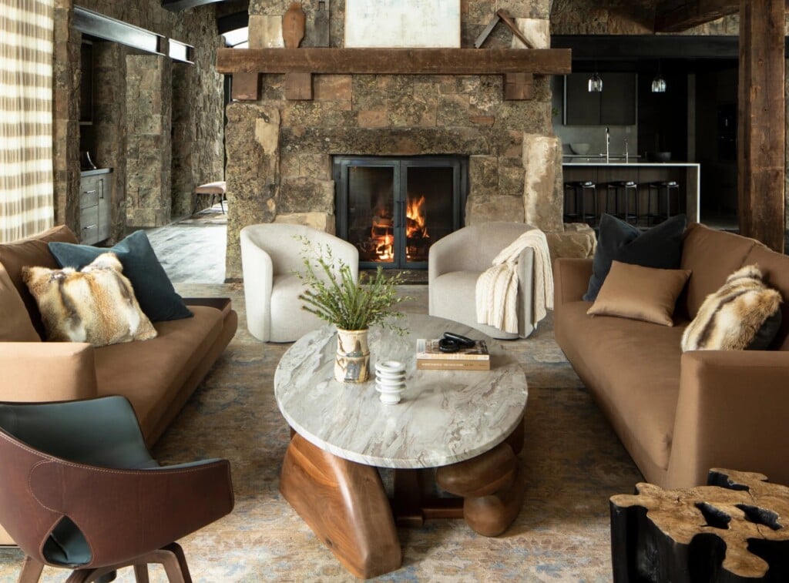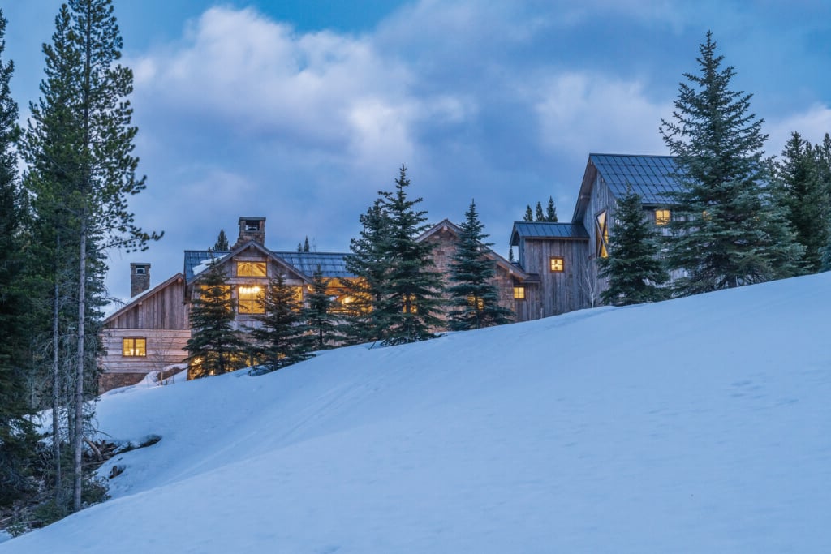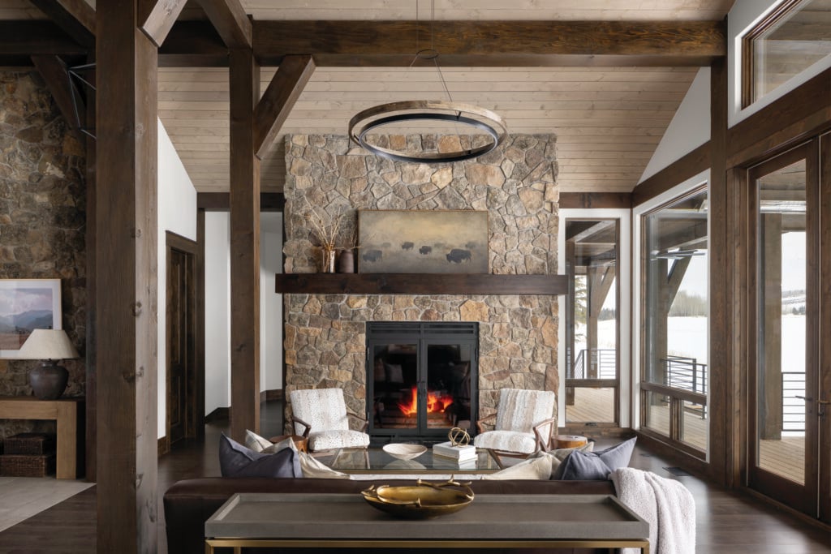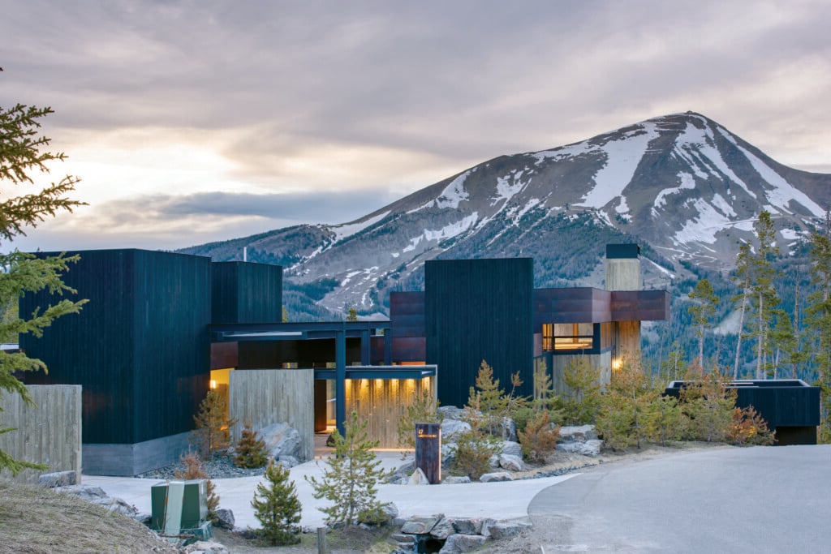Harmony and Lightness Drive this Big Sky Home’s Architectural and Design Details
A focus to enjoy activity-filled long weekends with the family were at the heart of this legacy home.
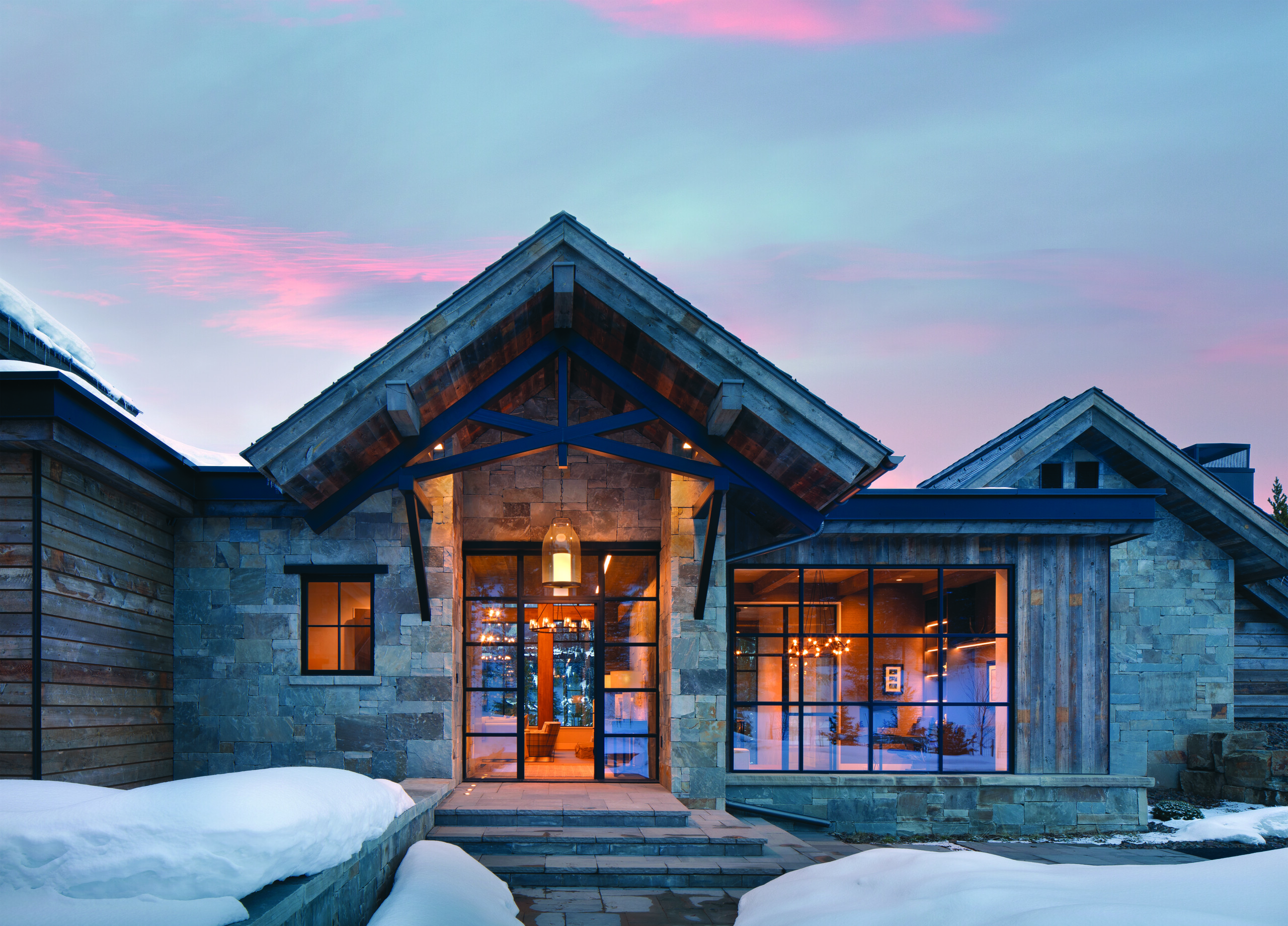
The ski-in, ski-out vacation home was built for family fun, with a timeless elegance achieved via an evergreen materials palette that includes gray Windsor stone and reclaimed, patinaed corral board siding. The exterior steel truss at the entrance hints at modern touches that lie inside. | Photo: Gibeon Photography
Building a home in Yellowstone Club, near Big Sky, Montana, wasn’t just about architecture—it was about creating a legacy of family connection and alpine adventure for a couple who are longtime ski enthusiasts. They envisioned a welcoming retreat where their four grown children could gather for fun-filled weekends in the mountains.
To bring their vision to life, they assembled a top-tier team: Locati Architects, Design Republic Interiors and Schlauch Bottcher Construction. “This home was a dream years in the making,” says the homeowner. “While we had strong ideas about what we wanted, we relied on the expertise of architect Corey Kelly and designer Lori Garden. From start to finish, it felt like a true partnership.”
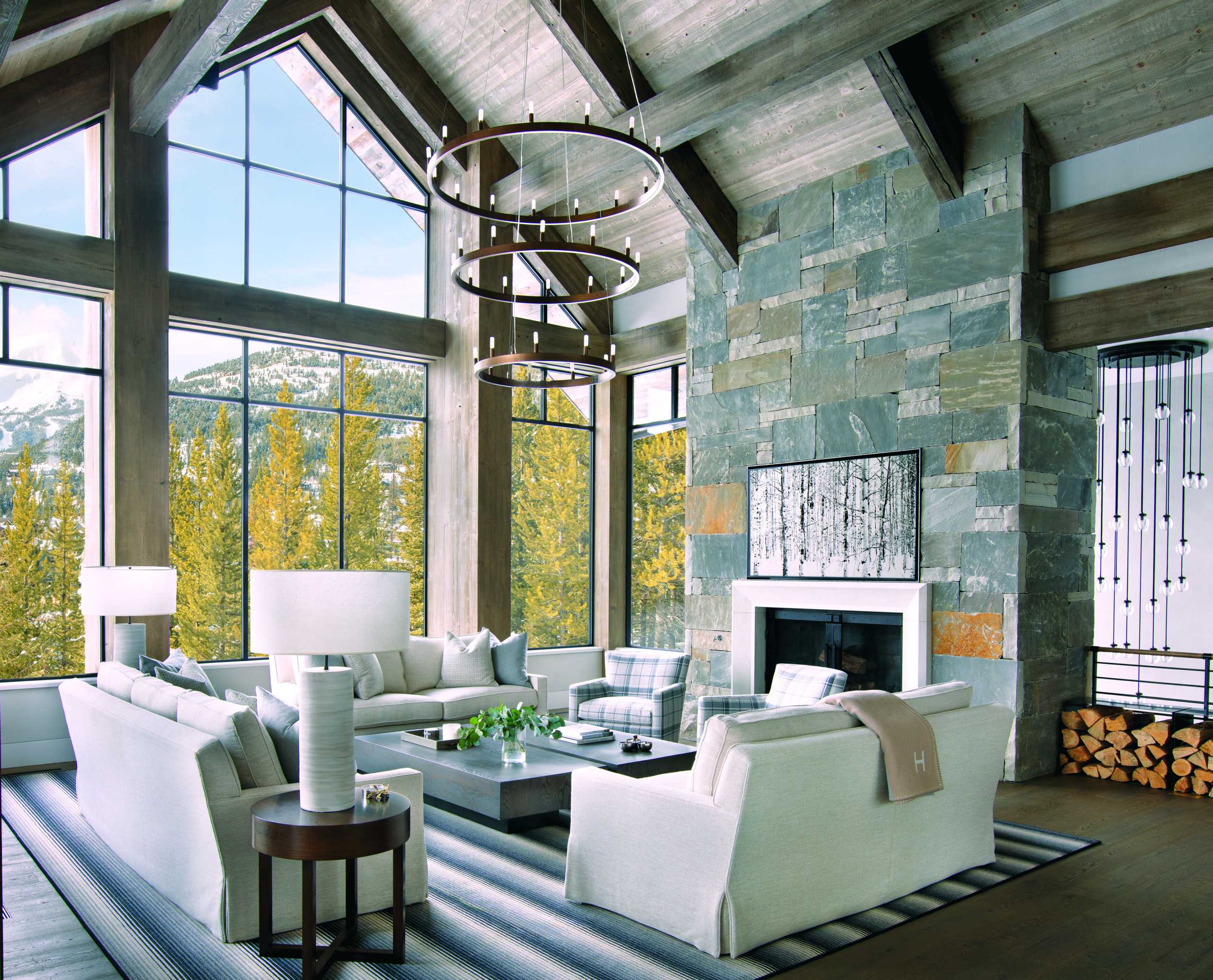
Custom lighting is a focus in this home; the great room features a chandelier by Ona Magaro. Sofas and accent chairs are by A. Rudin, while a Green Seam Designs bespoke coffee table sits on a Kravet rug. | Photo: Gibeon Photography
Striking a balance between Mountain Modern style and traditional warmth, the home radiates timeless elegance—offering both sophistication and comfort in equal measure. While soaring windows flood the interiors with natural light and frame breathtaking views of both Pioneer Mountain and Lone Peak, it’s the thoughtful architectural and design details that create a seamless sense of harmony and lightness. “A few flat roofs mixed with traditional pitched ones, a steel truss and Italian metal windows with slim-lined mullions give the home a modern edge,” explains Kelly.
Traditional wool and plaid fabrics were layered into the clean-lined interiors, adding cozy textures to the refined aesthetic.
Says Garden, “The goal was to create a design that’s truly timeless. We leaned on a neutral palette, but softened it with subtle shades of color in the bedrooms to make each space feel inviting and personalized.”
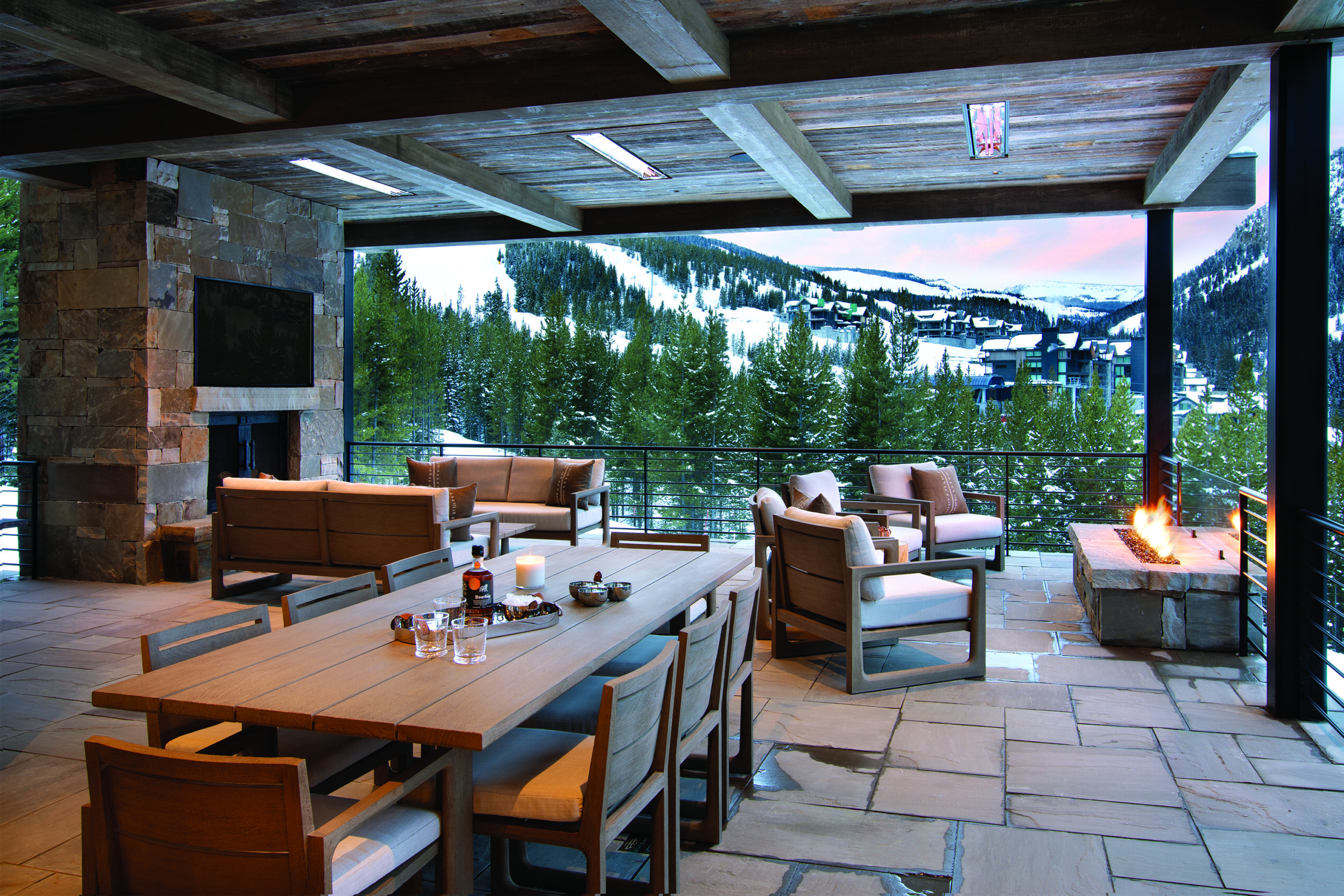
Locati Architects & Interiors designed the home around the main view of Lone Peak. | Photo: Gibeon Photography
Built with family gatherings in mind, the home includes a host of special features tailored to the couple’s love of entertainment and relaxation. Much of the action happens on the terrace level, where a recreation room brings everyone together around a dartboard, golf simulator and pool table. The undisputed centerpiece is the custom horseshoe-shaped bar—a standout feature inspired by a moment of travel serendipity.
“At first, we designed a linear bar, but that shape didn’t encourage conversation among multiple people,” explains the homeowner. “On a trip to Iceland, I saw this horseshoe bar and showed the architect a picture of it; he loved it.” Not only did the new shape spark better interaction, but it also aligned perfectly with the adjacent golf simulator, allowing guests seated at the bar to follow the game in real time. Even though the home’s construction was already underway, the team adapted the plans to bring the vision to life.
Beyond the bar, the terrace level houses lifestyle-enhancing amenities: a sauna, workout room, hot tub, wine cellar and ski room—all frequently used by the family. Upstairs, outdoor living continues with a welcoming patio anchored by a fireplace and fire pit, perfect for gathering at the end of a powder day to share stories, sip wine and reconnect under the stars.
In this Yellowstone Club sanctuary, entertainment isn’t just about activity—it’s about atmosphere. Garden enlisted the talents of glass artist Ona Magaro of OM Design to create custom chandeliers that serve as sculptural centerpieces in the main living spaces and bedrooms, harmonizing with the home’s transitional aesthetic. The result is a seamless blend of artistry and environment, where the sweeping mountain views are matched by unique lighting fixtures that feel both personal and at one with nature. “The home is spacious yet comfortable,” the homeowner says. “It’s a good family home with a view from almost every room; the team created exactly what we wanted.”
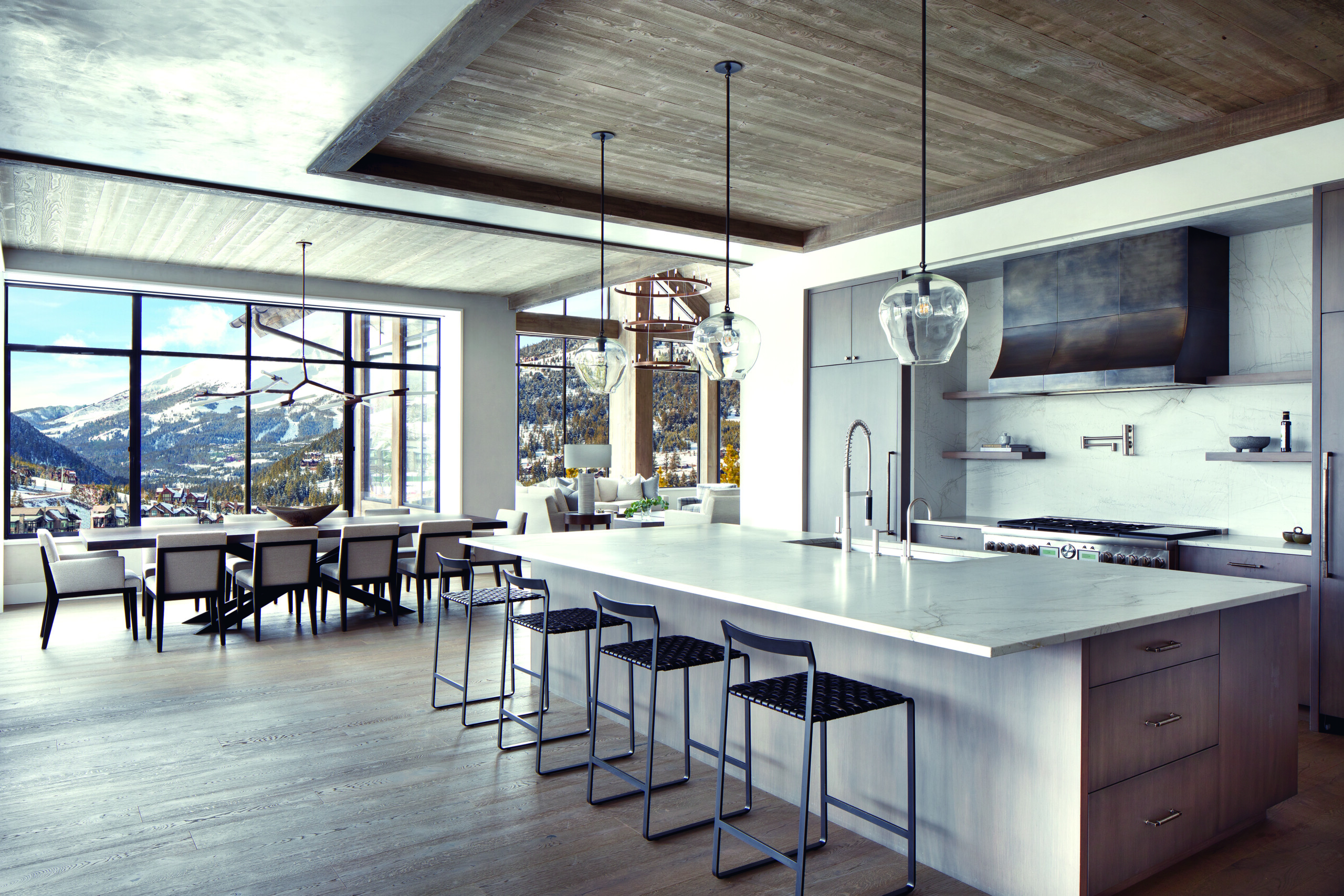
“Projects take time between design and construction, and sometimes priorities shift,” says architect Corey Kelly. “This family changed its mind about having a kitchen that could host family meals, so we redesigned the space.” | Photo: Gibeon Photography
LIFESTYLE BLUEPRINT
When creating a home tailored to an active, social family, the key is intentional collaboration. Designer Lori Garden explains her process.
KNOW THE RHYTHM She began with deep conversations: How does your family want to live here? What daily routines matter? She asked the homeowners specific questions, such as where they’d like to shower after ski days and where a ballet barre would fit into the gym. “One of their special requests was direct access between the gym and the hot tub outside,” she says. “Achieving these non-negotiables demanded close collaboration with the architect.”
EVOLVE THROUGH DIALOGUE Over several meetings, she discovered the family’s vision—gathering, playing and relaxing together in a mountain escape. Aligning spaces with lifestyle needs, she created logical adjacencies and seamless circulation. She refined furniture layouts over time; multiple seating areas ensure spots for relaxation, skiing debriefs or quiet conversations by the fire. The result is rooms that flex between gathering and private zones.
DESIGN FOR ACTIVITY AND REST Because the home is a vacation retreat, flexibility was paramount. Terrace-level amenities— sauna, pool table and bar—are placed so family can play together. The upper-level outdoor patio creates space to congregate for a meal and relax.
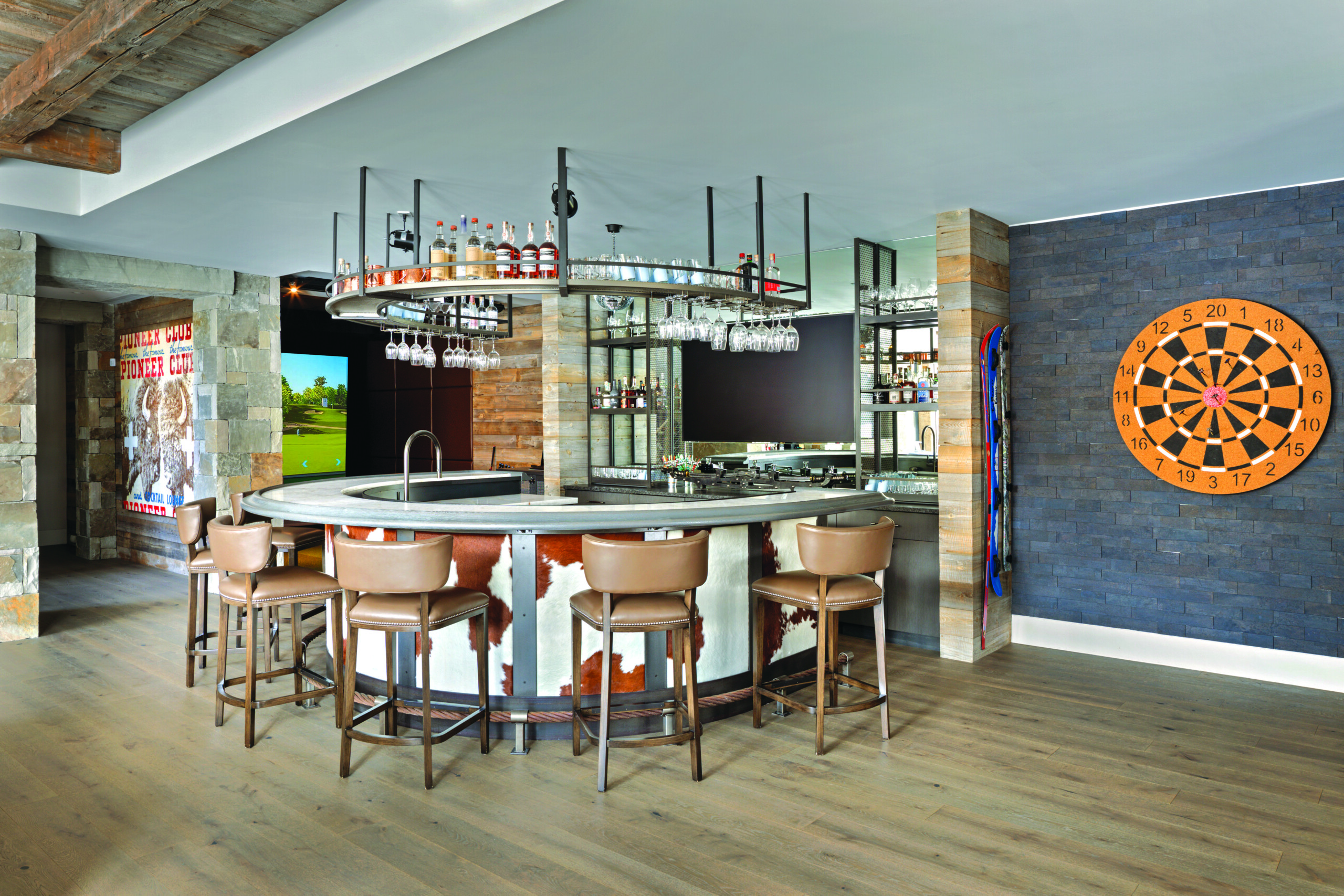
The custom horseshoe bar was the brainchild of the homeowner. It features a crystal white onyx countertop and is faced with hide. Part of the old Big Sky tram was fashioned into a footrest. | Photo: Gibeon Photography
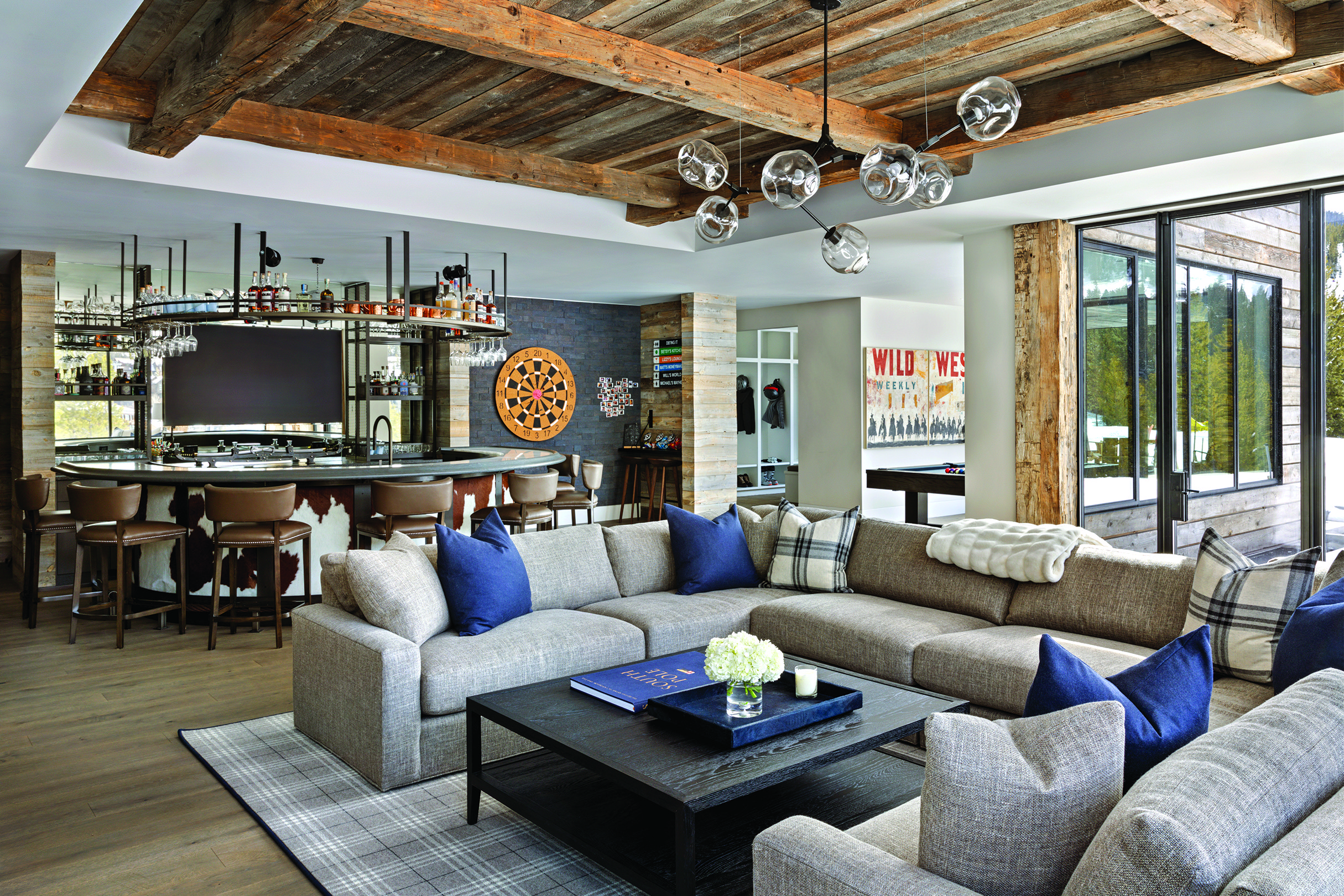
In addition to the bar, the rec room includes a huge sectional for TV viewing, a dartboard, a pool table and a golf simulator. | Photo: Gibeon Photography
DESIGN DETAILS
ARCHITECTURE – Locati Architects & Interiors
INTERIOR DESIGN – Design Republic Interiors
CONSTRUCTION – Schlauch Bottcher Construction
As featured in Mountain Living’s November/December 2025 Issue.
