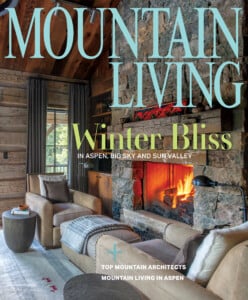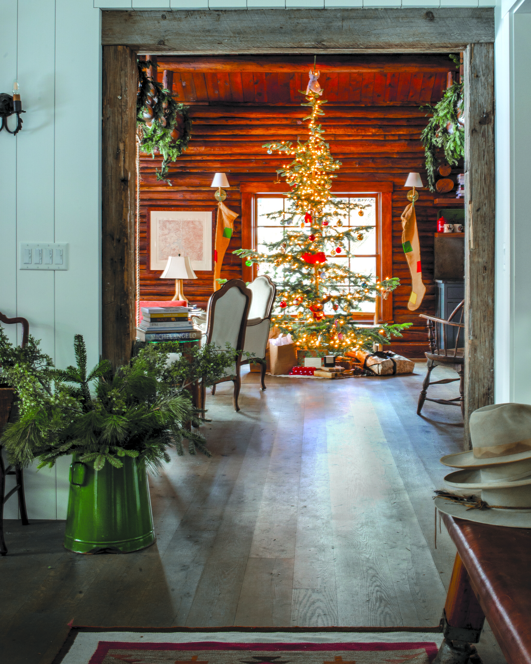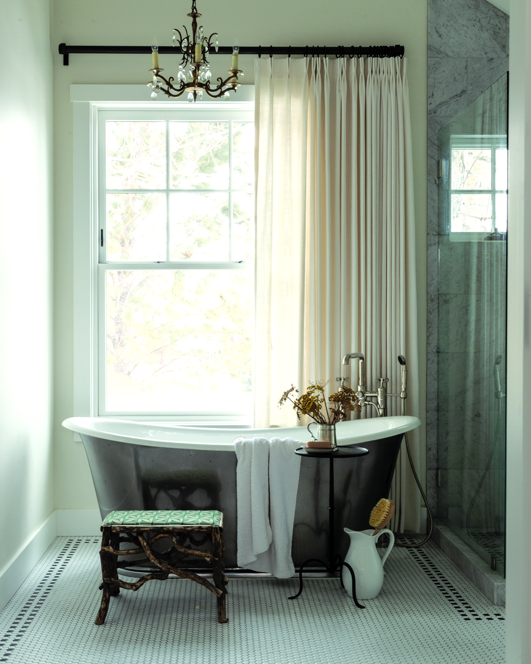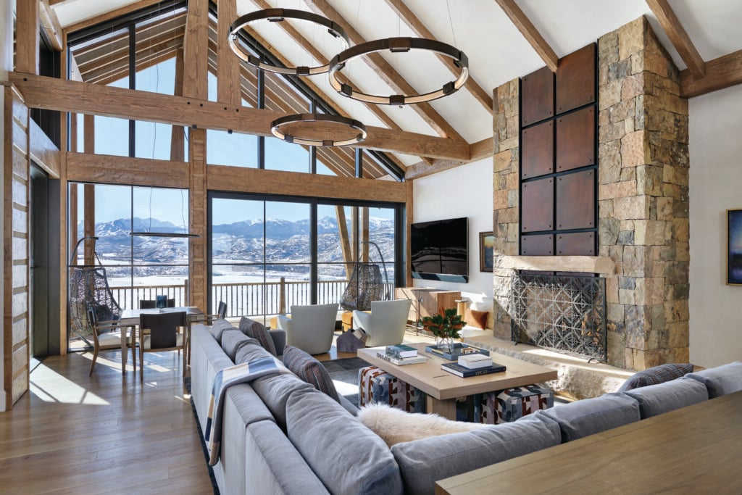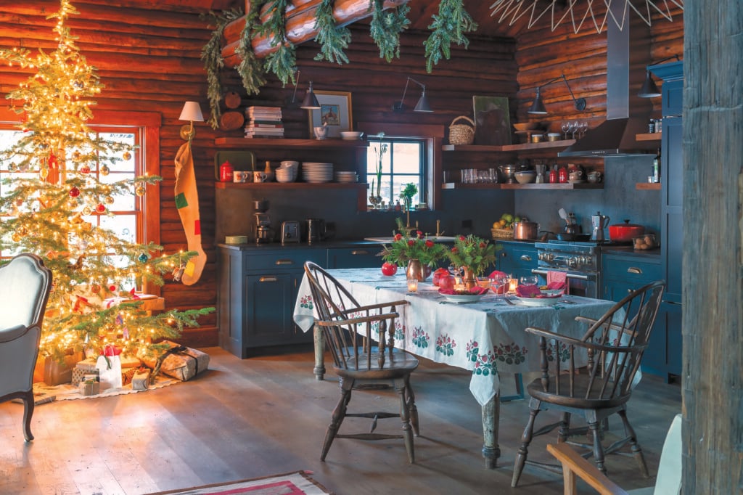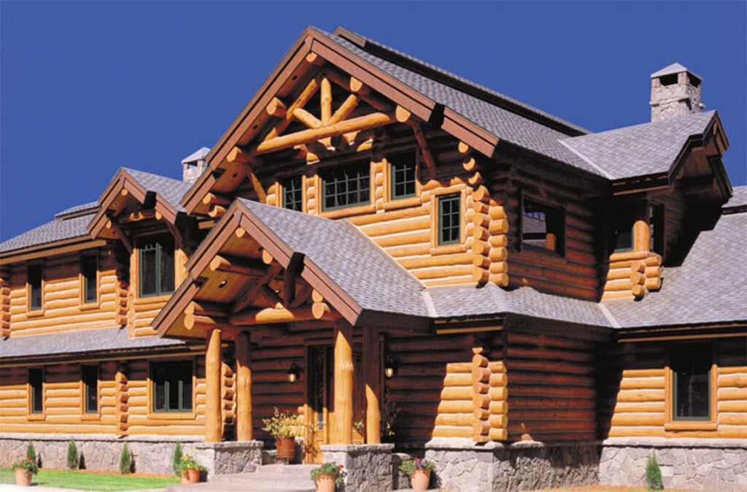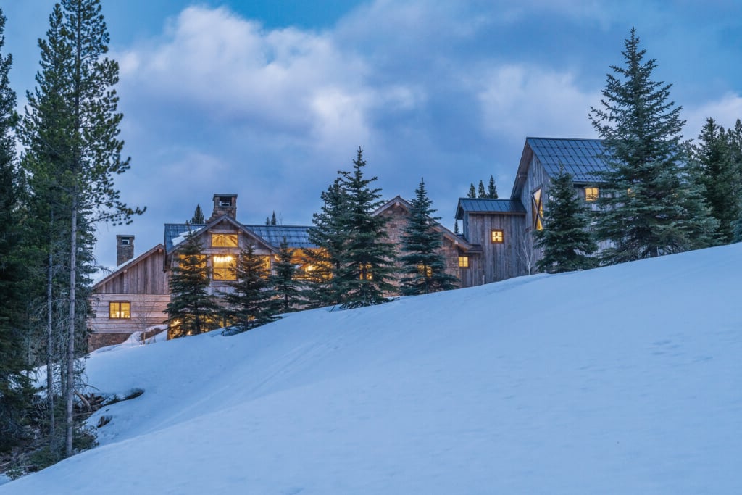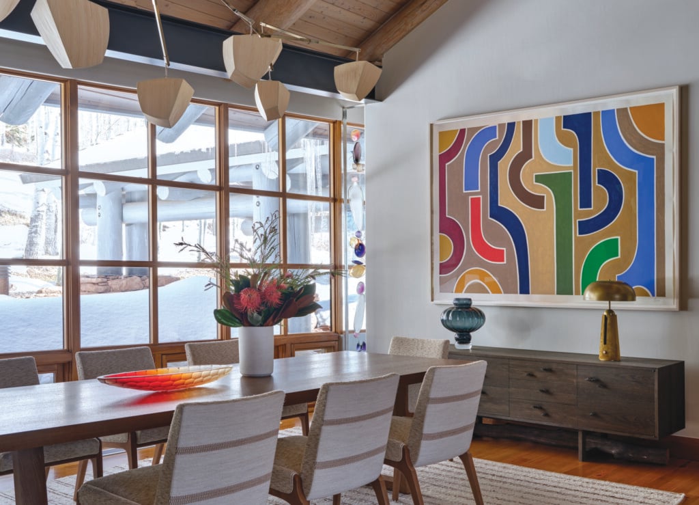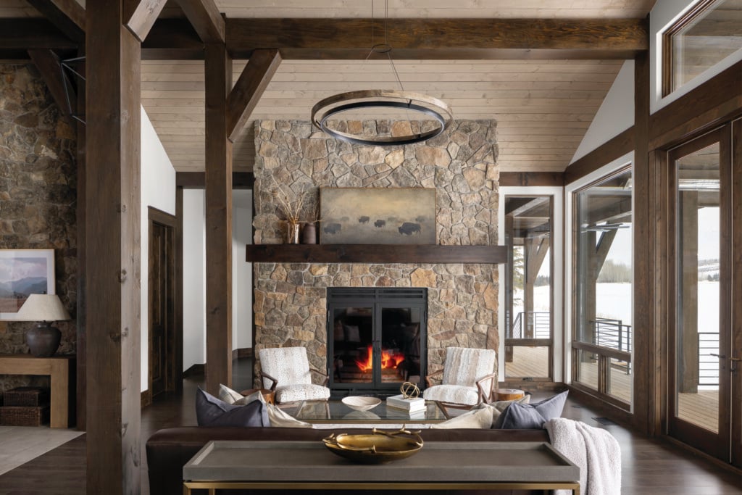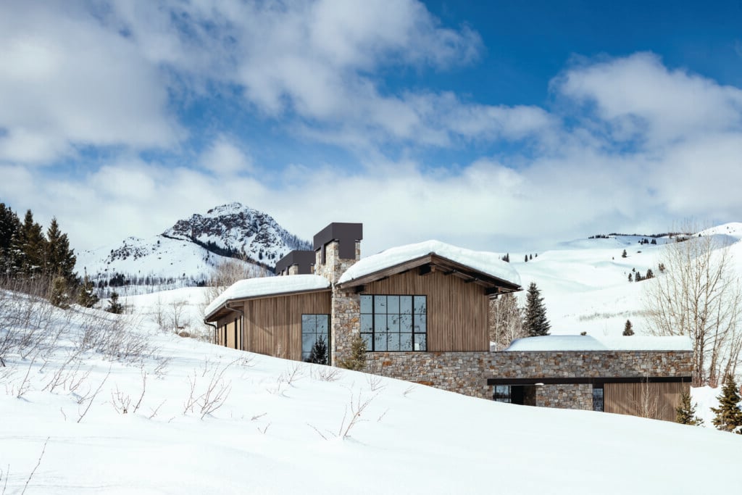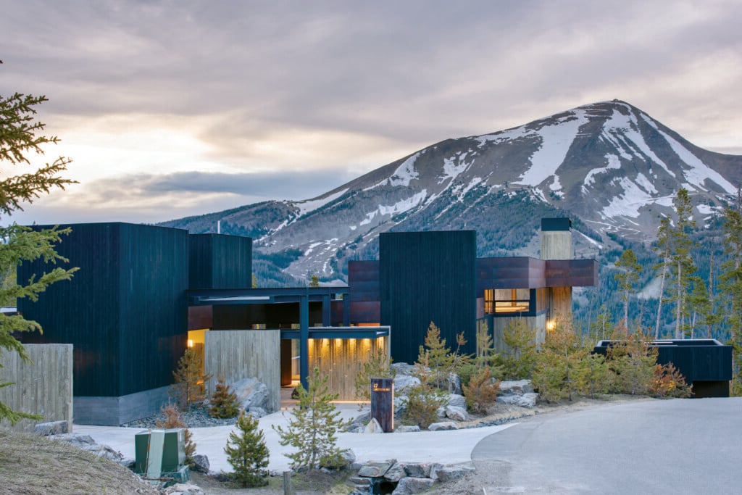A Sublime Rustic Home Saved Through a Radical Renovation
Wyoming photographer Lisa Flood and interior designer Emily Janak create unexpected moments of transcendence in a reclaimed rustic home.
For more than three decades, Lisa Flood has been documenting the West as a writer and photographer. But it is her most recent project, a radical renovation of her longtime home in Wilson, Wyoming, that most completely captures her particular take on the Western lifestyle. This is a world where cabin style, retro Western and rustified chic meet Parisian glamour to create a thoroughly unique take on living.
It is one that blends an authentic Western feel with an elevated and sophisticated aesthetic, all while being true to herself—and sharing her home with her spouse, children and dogs. Flood lives comfortably among family antiques, French wallpaper, Thomas Molesworth chairs (newly upholstered in Schumacher fabric) and varied collections of cowboy hats, Western books and vintage boots—as well as the trappings of mountain life: skis, snowshoes, riding slickers, fishing gear.

In saving — rather than razing — her vintage log cabin, Wyoming photographer Lisa Flood kept her family memories intact while simultaneously preserving and elevating the building’s rustic charm. | Photo: Lisa Flood
The renovation wasn’t planned, explains Flood. “We’d gotten used to living in our old shoe,“ she says. But a bathroom remodel led to the discovery of extensive water damage. “The joists were so rotten that the contractor fell through the cabin floor. Even he didn’t realize how bad it was!”
Flood’s home was a mishmash of parts: a 1950 summer cabin; a newer building, circa 1980’, and a poorly constructed section that became the bedroom. The first question was whether to save the structures. Flood spent eight months trying to figure out what to do, and with whom. “Some of the people we had on board didn’t value the old place and said I should scrap it. At one point the wrecking ball was on its way. Thank God the truck got pulled over. I got a day of grace and called it off.”

All decked out for the holidays with evergreen-wrapped log beams and a tree harvested from public land, the heart of the home is its great room and kitchen, where a family table replaces an island. | Photo: Lisa Flood
After Terry Baird, a vintage log building specialist, and local log contractor Porgy McClelland urged her to save the cabin, Flood assembled her team: Destin Peters of Enclosure Studio, TKG Construction and interior designer Emily Janak, who immediately envisioned a way to bring light into the old cabin and incorporate the rear part of the structure. They created a gracious foyer and added a wall to make a cozy library then opened up the main room by removing partitions, adding windows and swapping the fireplace for a wood stove. The children’s bedrooms are at one
end of the house, the primary suite upstairs at the rear.
The space where the family comes together has log walls that glow with a patina only achieved through age. Meals are prepared in a kitchen with open shelves and blue cabinetry and are consumed around a table with wood chairs and a patterned tablecloth. The room combines a modern wood-burning stove, expressive straw lampshades (found on a sourcing trip in France), a pink midcentury sofa and a rope swing suspended from the beams.

In the reconfigured living room: a wood-burning stove, pink sofa, and swing from The Oak & Rope Company, a housewarming gift from interior designer Emily Janak. The rattan light fixture is from Atelier Vime. | Photo: Lisa Flood
Much of the project was about layering and curating, Janak explains. “The vibe was already there. In addition to cowboy collectibles, Lisa had some really beautiful family antiques, like a pair of French armchairs from her grandmother. I tried my best to emphasize all the special things she had collected and that were part of her family’s story. I pushed her to be a little more bold than she would have been, but it was always her story we were emphasizing.”
At the end, Flood reflects, any stress in the process was justified by the result. “It’s a tricky decision to save an old cabin. While I sought out opinions from builders and cabin experts, I chose to go with my heart. I couldn’t bear to let go of our old place. I felt a responsibility to save her. At one point we were down to seven walls and half a roof, so it’s really a new house. But everyone was sensitive to details like proportions, fine finishes and creative details. Everyone’s heart was in it. And because we had such a wonderful, attentive team, we saved something more than just walls. It feels like we saved a lot.” Ultimately, Flood adds, “We found so much joy in restoring this place, which has soul. And maybe as the world spins faster, people will see even more value in this simple historic structure.”

Flood’s vintage Yellowstone National Park plates are displayed in an antique breakfront inherited from her grandmother. The curtain fabric is Pomona from Lisa Fine Textiles. | Photo: Lisa Flood
Raze or Renew? When to Save a Vintage Building
The wrecking ball was literally en route to this house when the homeowners called it off. Having saved their home, they now can’t imagine having done anything else. But when the pros and cons are somewhat amorphous, partially unknown, and more or less balance each other out, how does one decide?
Cost is a factor, obviously. Often it’s cheaper to build new, and ongoing maintenance is likely to be more straightforward. But the homeowner has to weigh the benefits of a made-to-order new home against the authenticity of time, the patina of age, the home’s known place in the landscape and, for lack of a better word, soul.

The cozy, colorful entry is a place for the trappings of a Western life: hats, creels, old saddle stools. | Photo: Lisa Flood
Questions before calling the wrecking ball:
>> How is the structural integrity of the home?
>> Does the house have architectural merit? Barring actual significance, does it have “good bones”?
>> Is the structure a landmark or an otherwise important marker in the neighborhood?
>> Can you visualize how you’d live in the newly reconfigured building?
>> Are there old home experts in your area you can consult for advice? Lisa Flood turned to experts like Esther Judge Lennox of Shacks on Racks. “She is doing amazing work in this area to save old buildings,” says Flood. “Her confidence gave me confidence.”
At the end of the day, it comes down to intuition and feel. Saving a vintage building requires a leap of faith — in your team, in your vision and in the building itself.

In the primary bedroom, Flood and Janak juxtaposed floral prints with rustic collectibles, such as the elk mount and tramp art frame over the bed. | Photo: Lisa Flood

Flood bought the cabin in 1992. “It had green shag carpet, a porch swing and a red door that looked over a hay field.” The renovation brought together three different parts into a cohesive whole. | Photo: Lisa Flood
DESIGN DETAILS
ARCHITECTURAL DESIGN – Enclosure Studio
INTERIOR DESIGN – Emily Janak Interiors
CONSTRUCTION – TKG Construction
CUSTOM LOG BUILDER – Wilson Timber and Log
As featured in Mountain Living’s November/December 2025 Issue.
