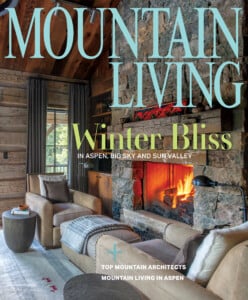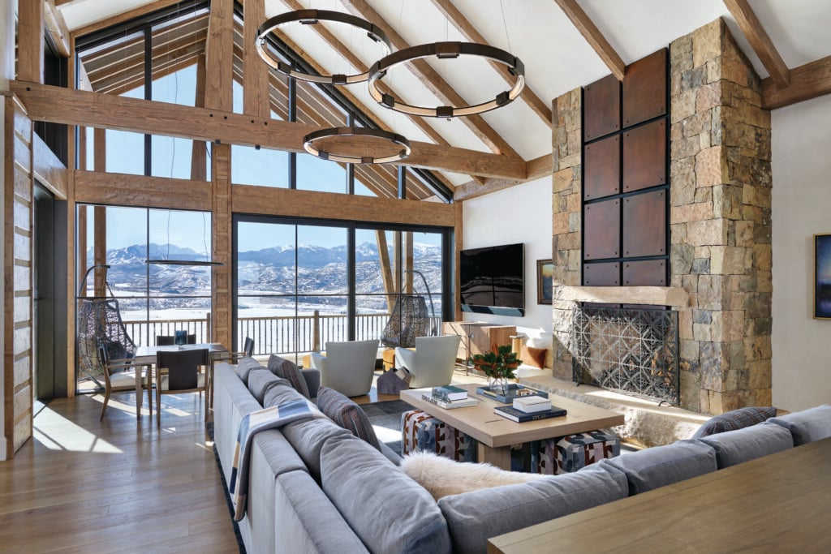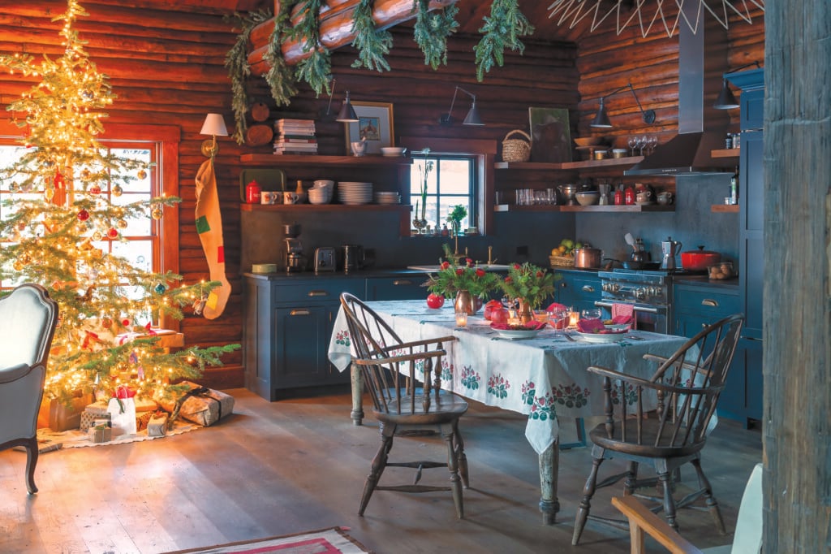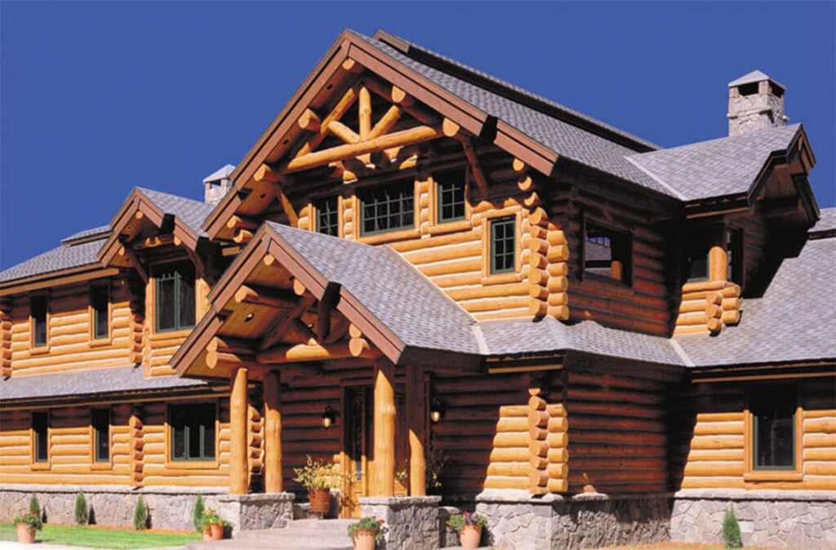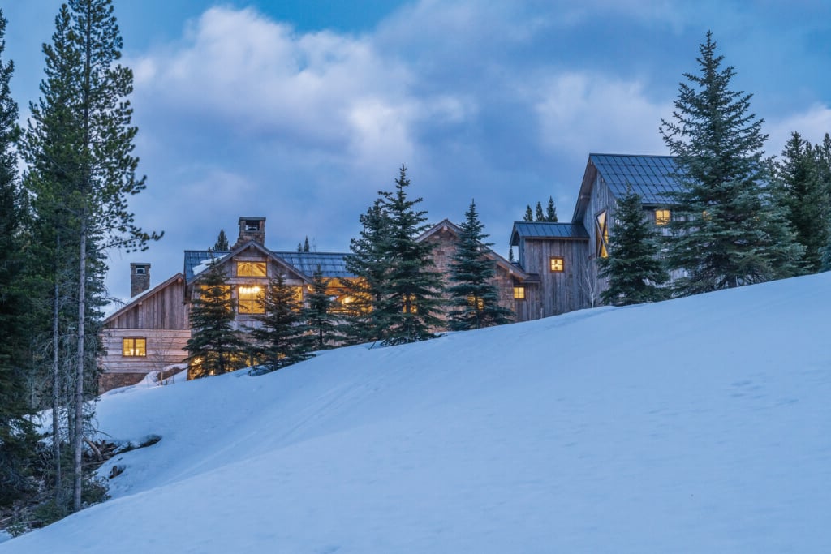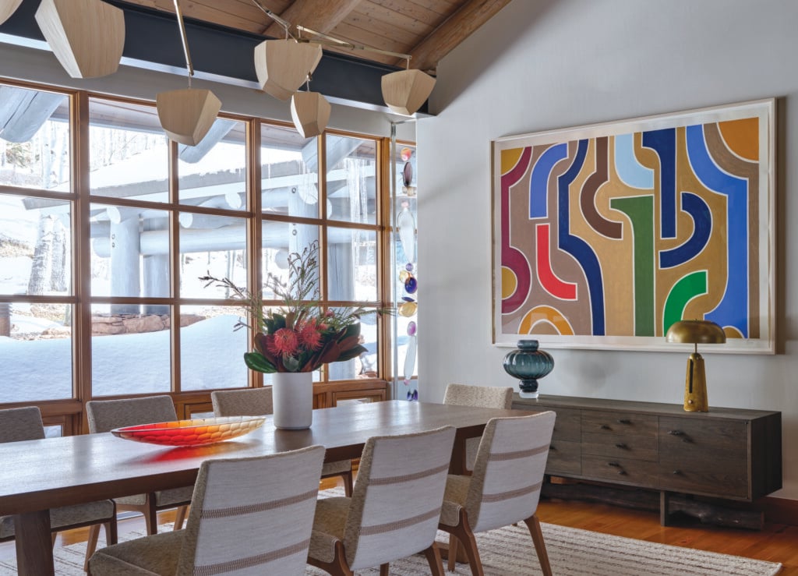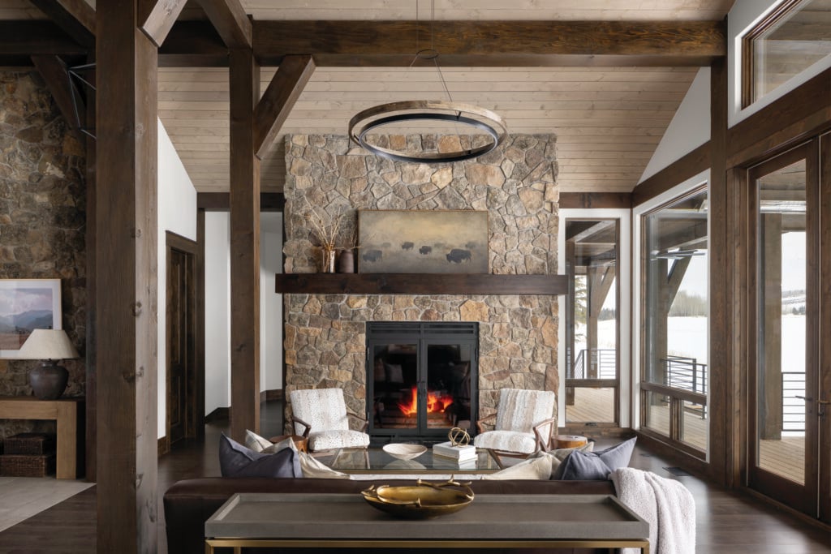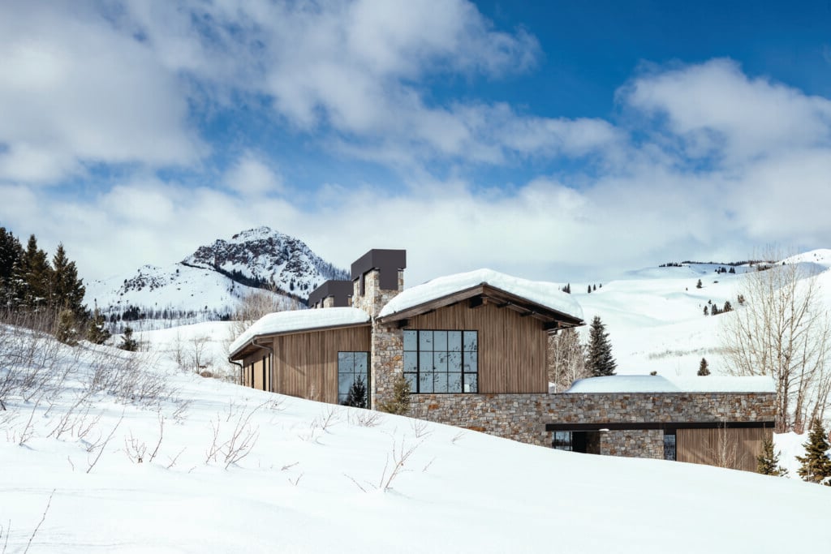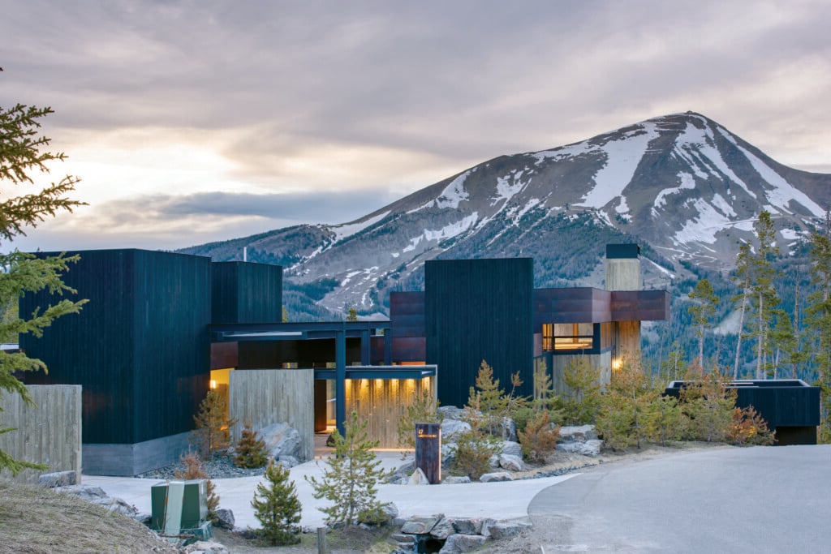A Remote Ranch Balances Mountain Elegance with Rustic Architecture
A rustic Colorado log home located off the beaten path lives in harmony with its fresh interior makeover
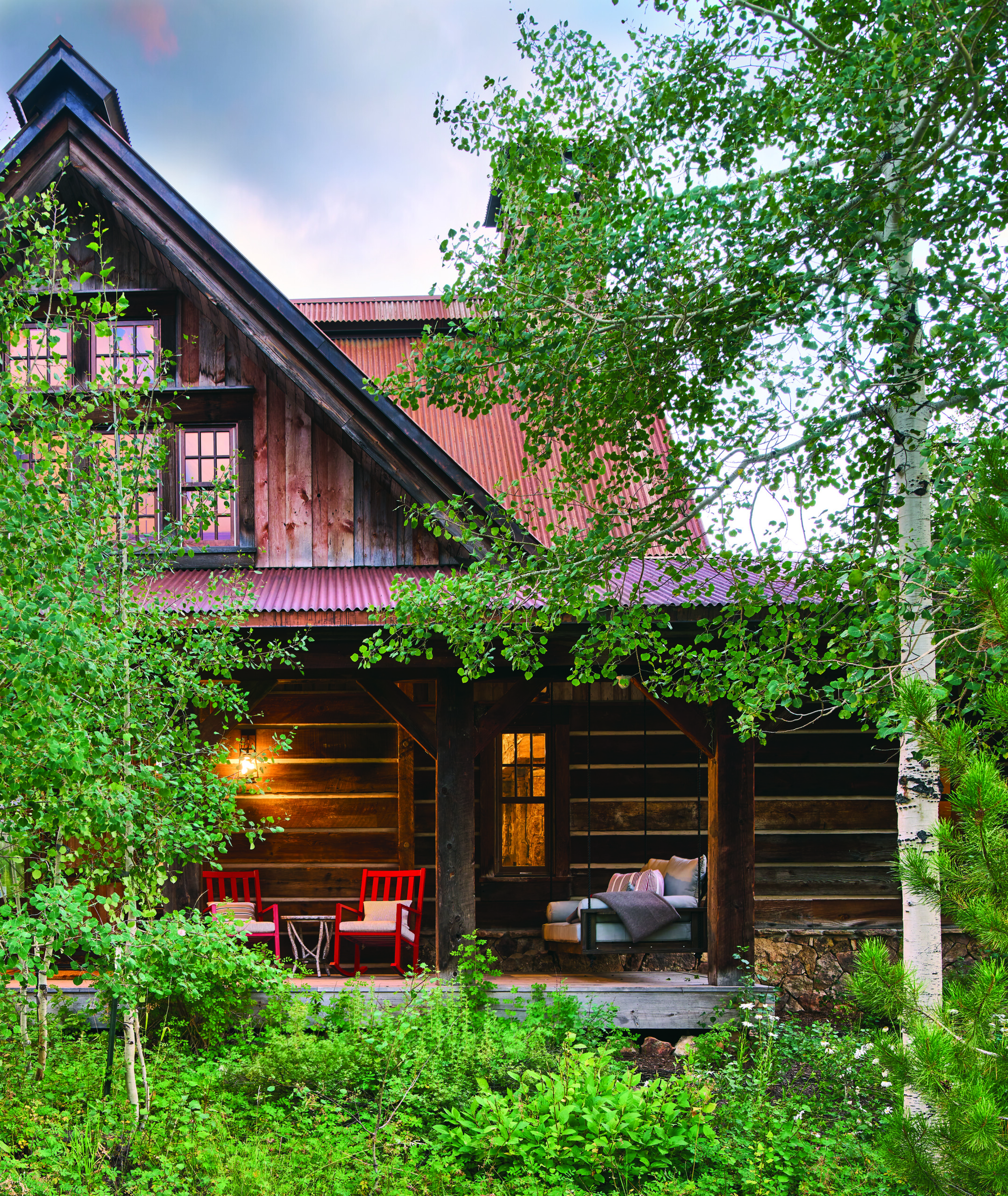
“There are so many neat places we can choose to sit outside,” the homeowner says. | Photo: David Patterson
Built almost 25 years ago as a new home meant to look a century old, this remote ranch house on 150 acres was the answer to a Colorado family’s search for a vacation home. “My husband looked at this home and made an offer the same day. It felt magical and right,” says the homeowner. The extensive use of reclaimed lumber sourced from around the country in the home’s construction automatically gave it a been-here-since-homesteader-days demeanor.
The new homeowners quickly discovered that while the architecture was what their interior designer Devon Tobin of Duet Design Group called “amazing,” those reclaimed timbers and beams served as structural supports in the home and couldn’t be easily altered. In addition, the furnishings, which were left behind from the original owners, were overtly Western-themed. Tobin explains, “We wanted to honor the rustic bones of the original architecture while infusing the home with an undertone of Mountain Modern style. Our ultimate goal was a warm and cozy hangout with a hint of luxury and elegance.”
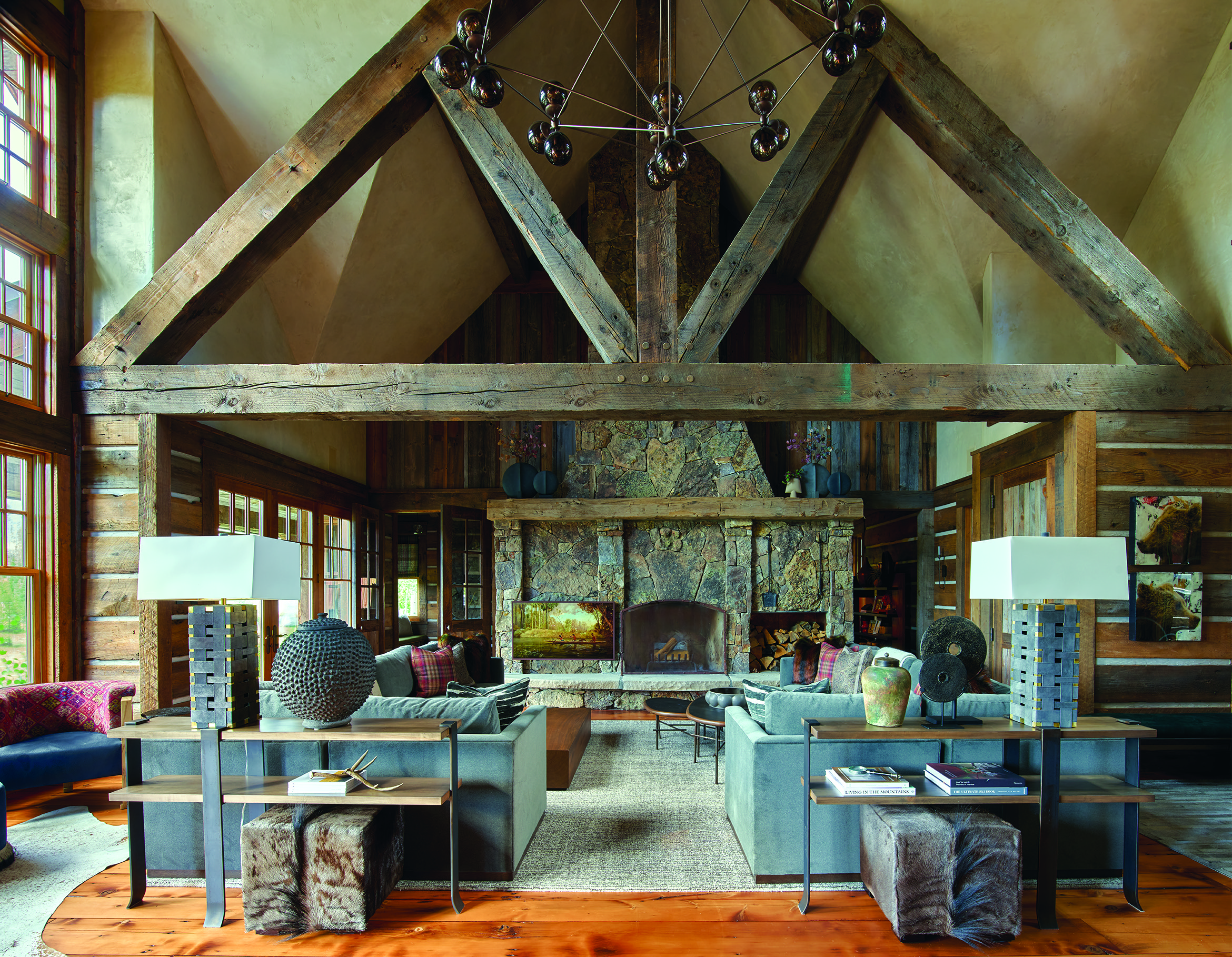
While the great room’s beams are rustic, designer Devon Tobin surrounded contemporary sectionals with modern furnishings such as iron-and-maple Charleston Forge console tables, a smoky bronze Roll & Hill chandelier, and Arteriors table lamps. | Photo: David Patterson
Tobin removed most of the furnishings from the home, including wagon-wheel chandeliers, traditional elk antler art and heavy leather sofas, to create a clean slate and initiate a refresh of the interiors. “The first thing we did was modernize the lighting. I knew from working with the homeowners on a previous project that they love clean, modern lighting,” she says. She chose chandeliers from manufacturers such as Roll & Hill and Visual Comfort that could comfortably bridge the gap between rustic and modern sensibilities.
Although many of the original furnishings were removed, Tobin repurposed a few key pieces. A Native American headdress became a sculpture at the end of a hallway, and a drum morphed into an end table. Dressers painted with fish and bears nodded to the home’s past. “Intentionally using a few select pieces filled the home with charm,” Tobin says. By blending these original furnishings with clean-lined furniture, such as the two expansive sectionals in the great room, she gave the family a home that felt comfortable for modern living within the parameters of the rustic architecture.
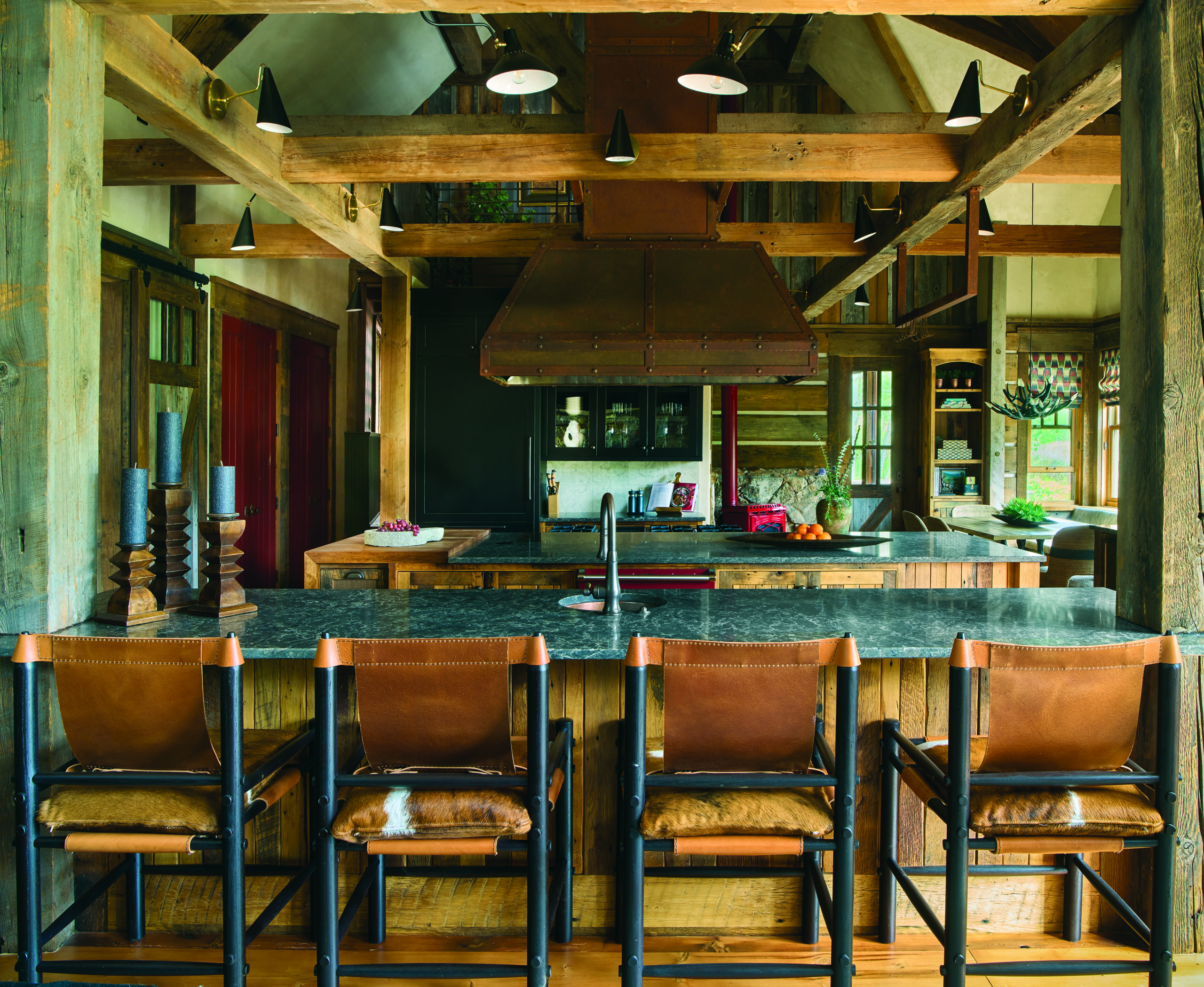
The homeowners hosted the designer for dinner and an overnight visit so she could determine how to rework the kitchen for the way they like to cook and entertain in that space. | Photo: David Patterson
Similarly, in the kitchen filled with distressed cabinetry, the designer retained the reclaimed woods on the base cabinetry while replacing upper cabinetry with painted black cabinets and a black-paneled refrigerator door. “Adding the touch of black allows us to appreciate the distressed elements. The reclaimed wood becomes an accent while keeping the rusticity from being overwhelming. The design becomes more classically Western with a Ralph Lauren essence,” Tobin explains. She also turned an adjacent home office into a bar, designing it with a modern mosaic backsplash and blending red upper cabinetry with distressed wooden base cabinets so it effortlessly relates to the kitchen.
Tobin incorporated mandates from the homeowners, such as their request that the home be comfortable for everyone and never feel too precious. She used indoor-outdoor performance fabrics on many of the furnishings to handle everyday living. Says the homeowner, “I wanted the kids to come up from fishing at the pond and not worry about muddy boots. I wanted everything to be durable so people don’t feel like they have to take off their shoes to put their feet up. “I knew Devon could preserve the integrity of this unique home and change it just enough to suit our needs,” she adds. “The home is so peaceful. The stars are brighter and the sky is clearer out here, away from the city.”
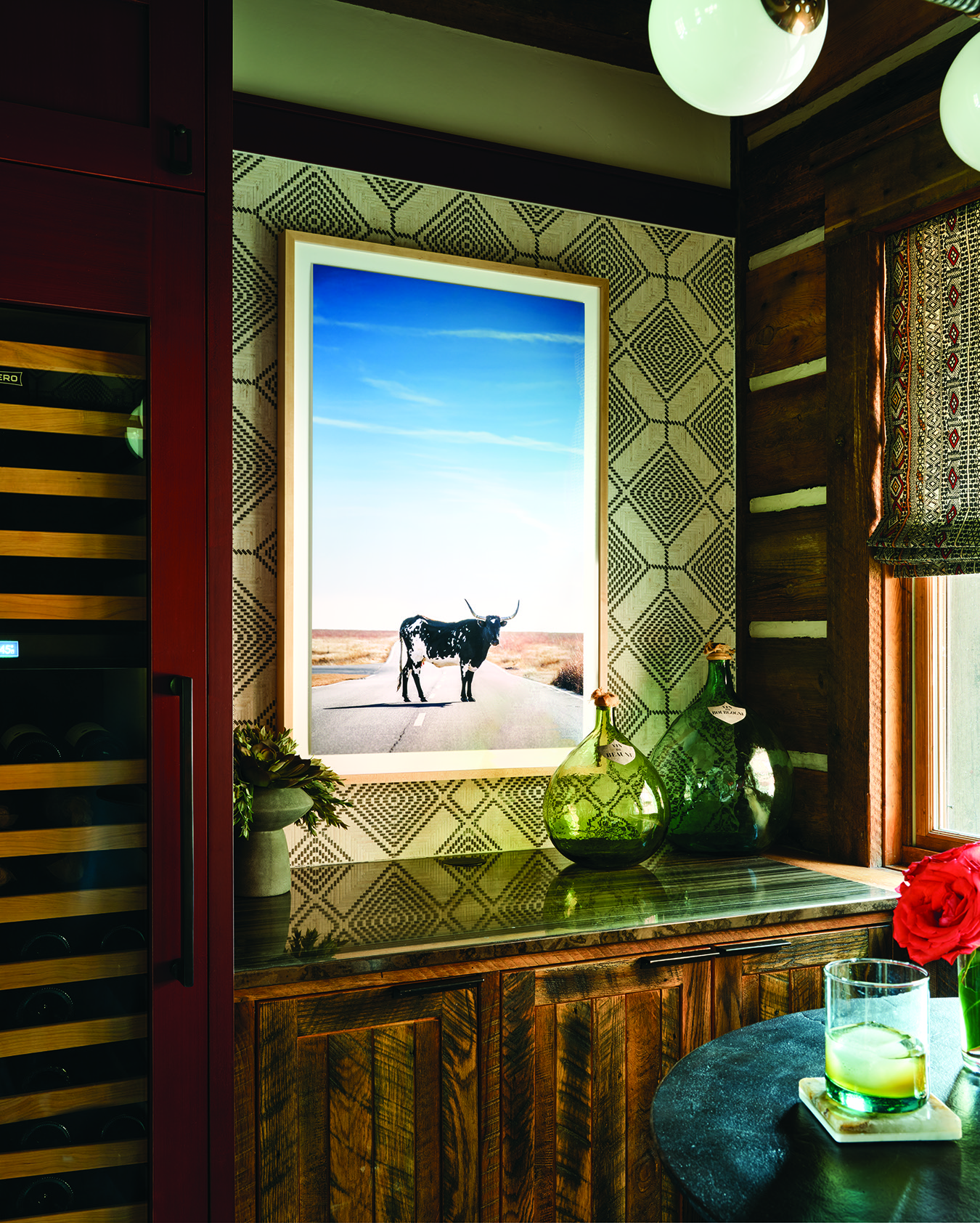
The bar’s mosaic backsplash, sleek marble countertops and distressed cabinetry integrate with the nearby kitchen. The contemporary art is from Boulder, Colorado-based Teague Studio. | Photo: David Patterson
STYLE SHEET
It’s possible to blend furnishings from a previous owner with a new homeowner’s style, as designer Devon Tobin did in this home.
She created a detailed inventory of every piece of furniture and artwork Even though she wasn’t using all of the original furniture, it was important to catalogue it. “I don’t mark where it lived in the home, because I don’t want to get stuck. I can see new life for some pieces in other rooms.”
She kept selected vintage and family heirlooms because they told a story “A home with a story is much cozier; a new home feels young,” she says. “Instinctually, I can walk through a home and point out the timeless pieces that exude something bigger, and that serves as the basis for how I choose what to incorporate.” In this home, she reused distressed armchairs that are no longer available on the market and reworked accessories and art. For example, she grouped different sizes of kilim rugs from the previous owner and mounted them in shadow boxes for a more modern, clean-lined application.
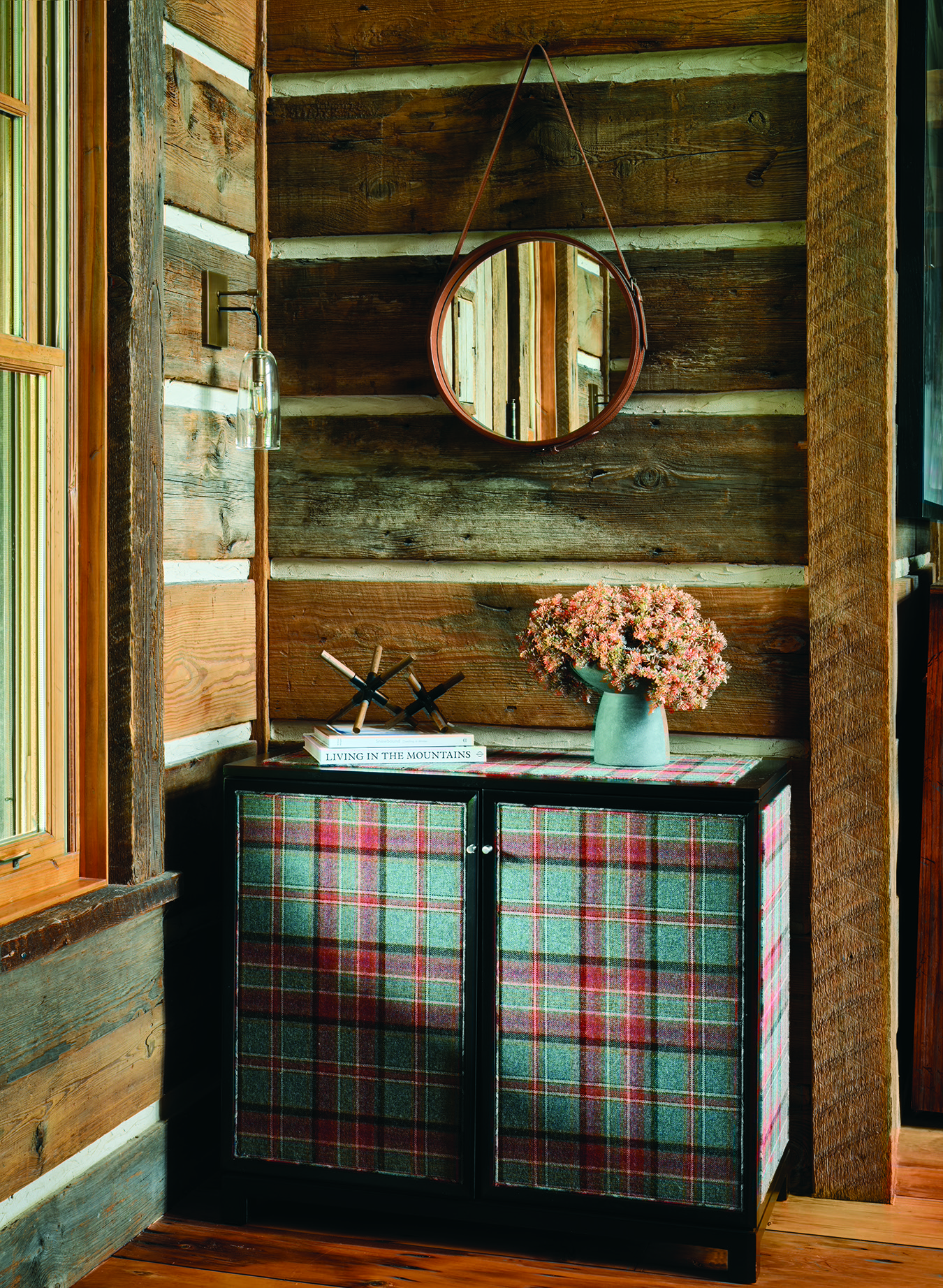
A chest upholstered in Cowtan & Tout fabric and a crystal sconce add modern touches to rustic chinked walls. | Photo: David Patterson
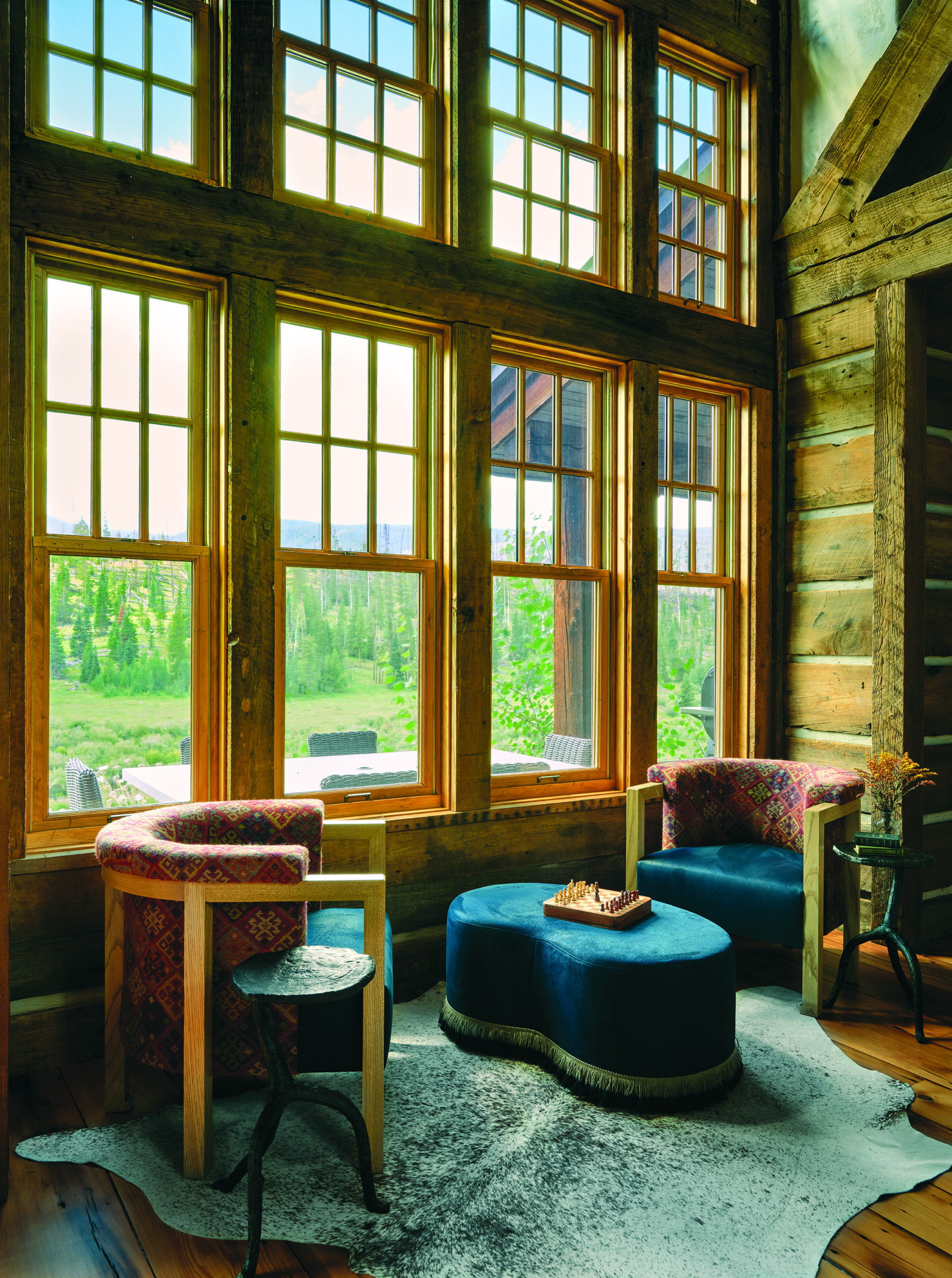
A conversation corner features casual arm chairs and a kidney-shaped ottoman in navy leather and Schumacher fabric. | Photo: David Patterson
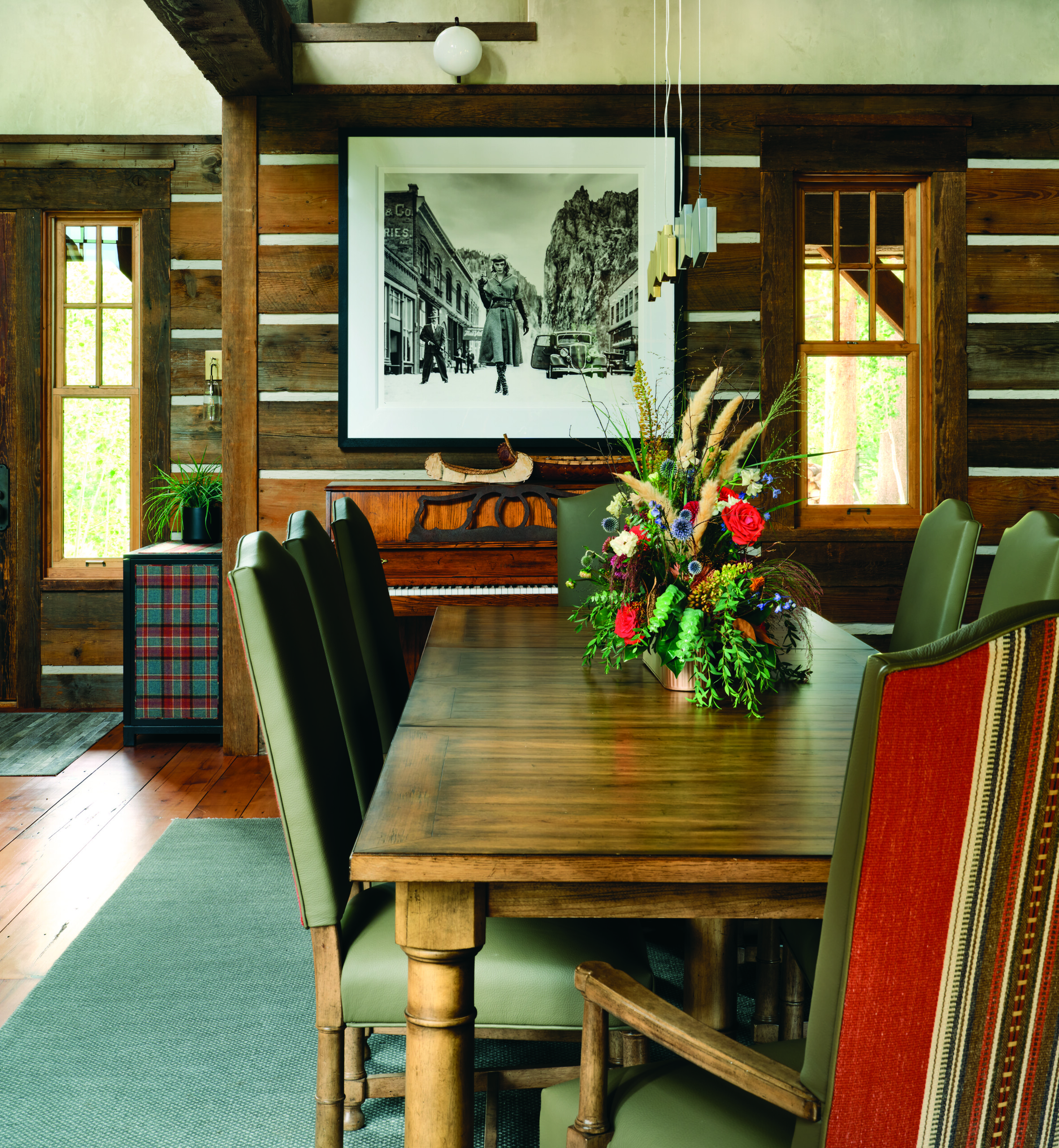
The color scheme is a sophisticated take on a primary palette, beginning in the foyer with a plaid fabric-covered chest in teal and sienna and continuing with dining chairs upholstered in leather and Kravet’s Sundried Red fabric. The framed photo is “Bonnie” by Yarrow Photography. | Photo: David Patterson
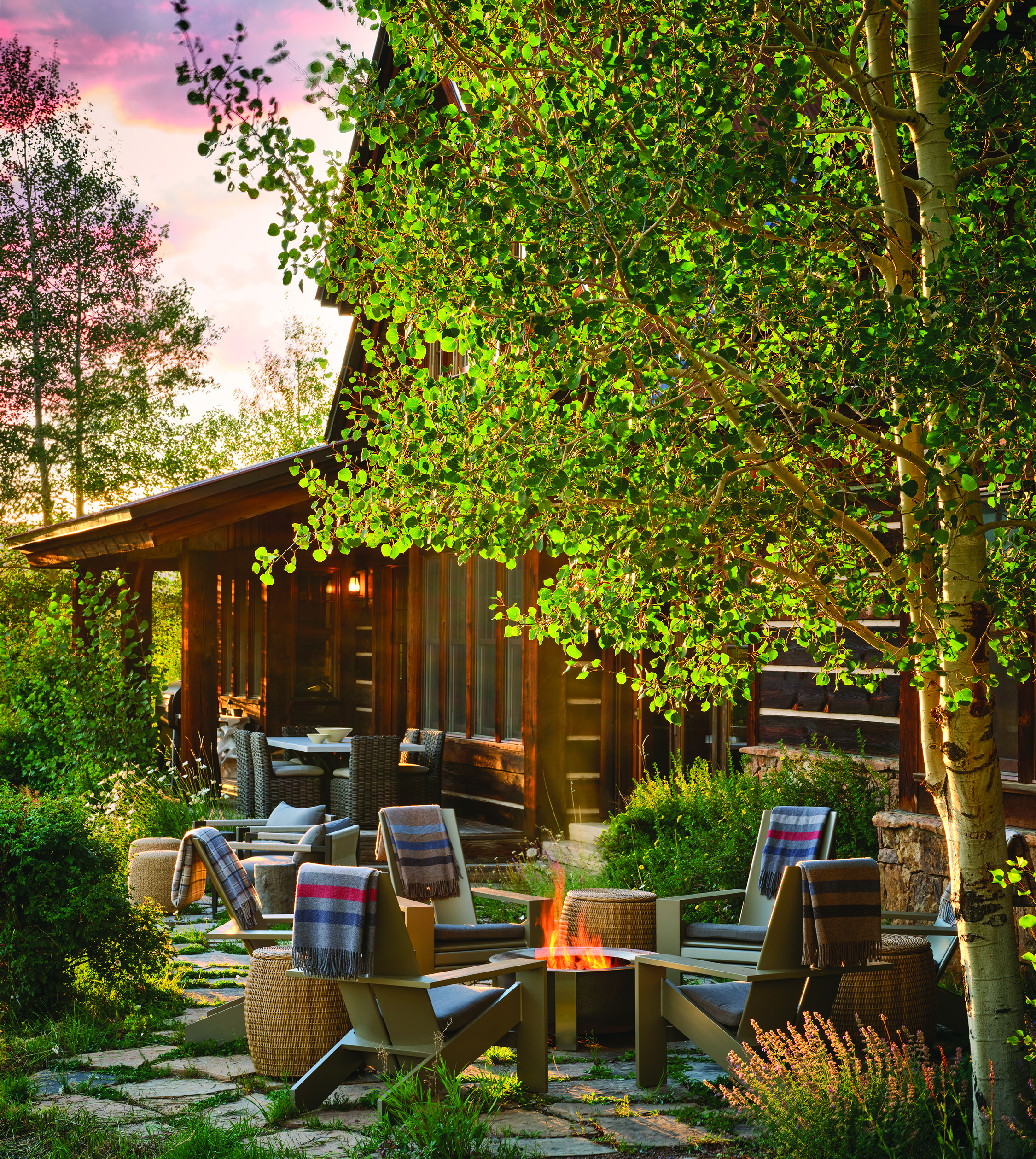
Outdoor living is a primary focus of the home. “There’s a chance to unplug here because the internet is slow and there’s no cell service,” Tobin says. The existing fire pit area only needed updated furniture and Pendleton wool throws for coziness. | Photo: David Patterson
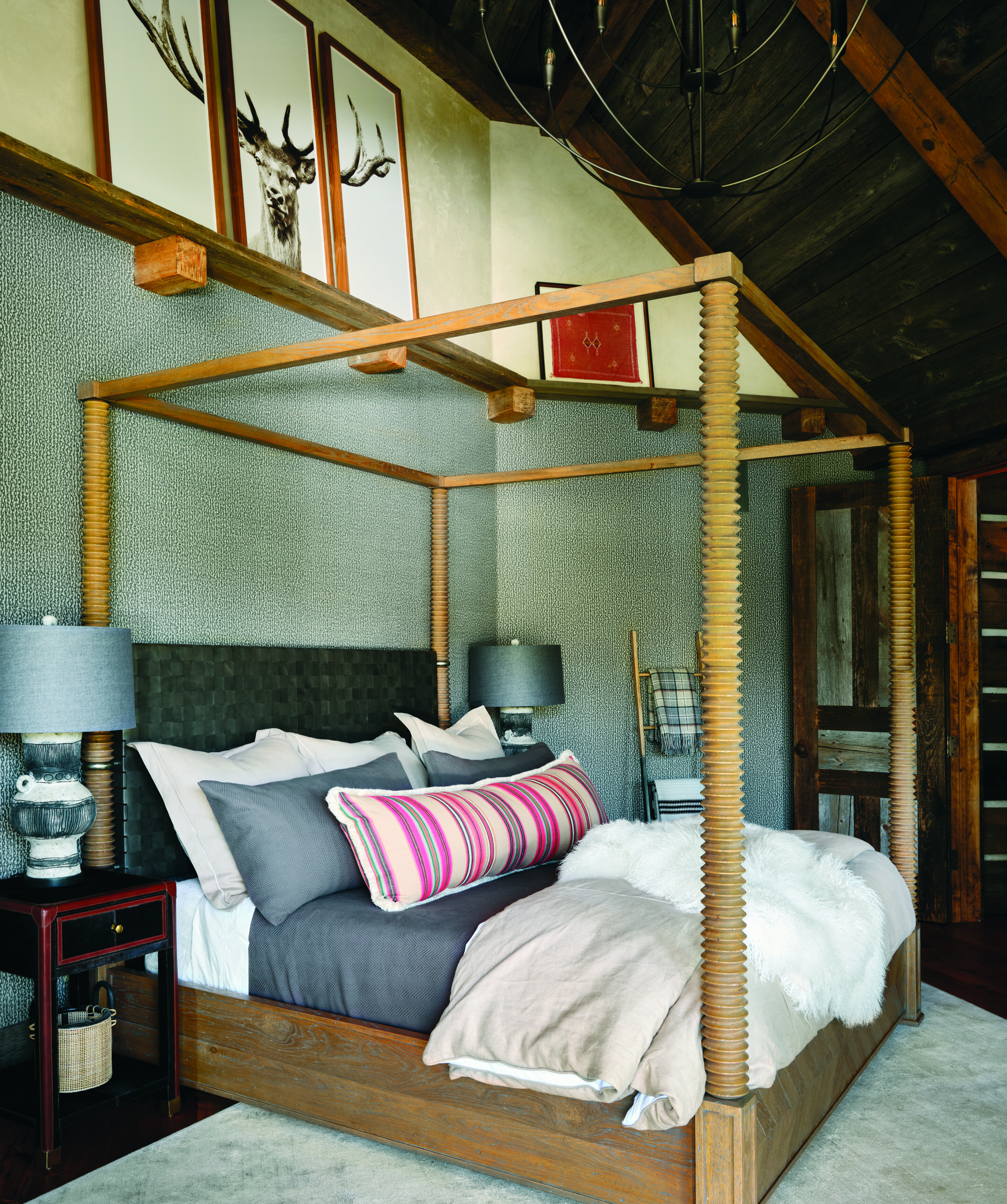
“Magnificent Stag” fine art photo triptych from London-based Trowbridge Gallery oversees the primary bedroom’s equally magnificent Theodore Alexander four-poster bed. Other noteworthy accessories include Currey & Company bedside table lamps on hair-on-hide Made Goods nightstands. | Photo: David Patterson
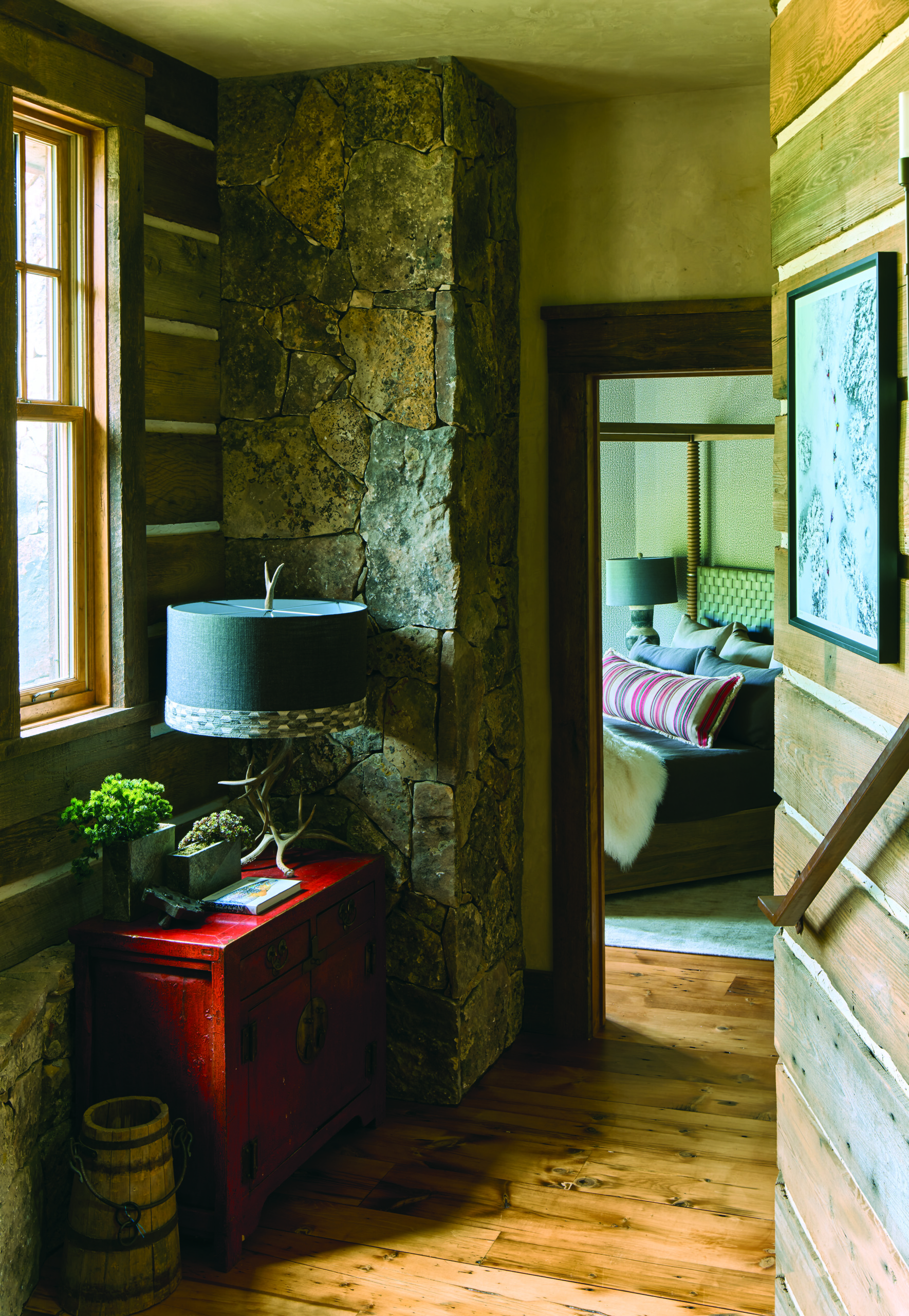
Adding a new drum lamp shade with a hair-on-hide hexagonal border updated an existing antler lamp that was passed down from the previous owner. | Photo: David Patterson
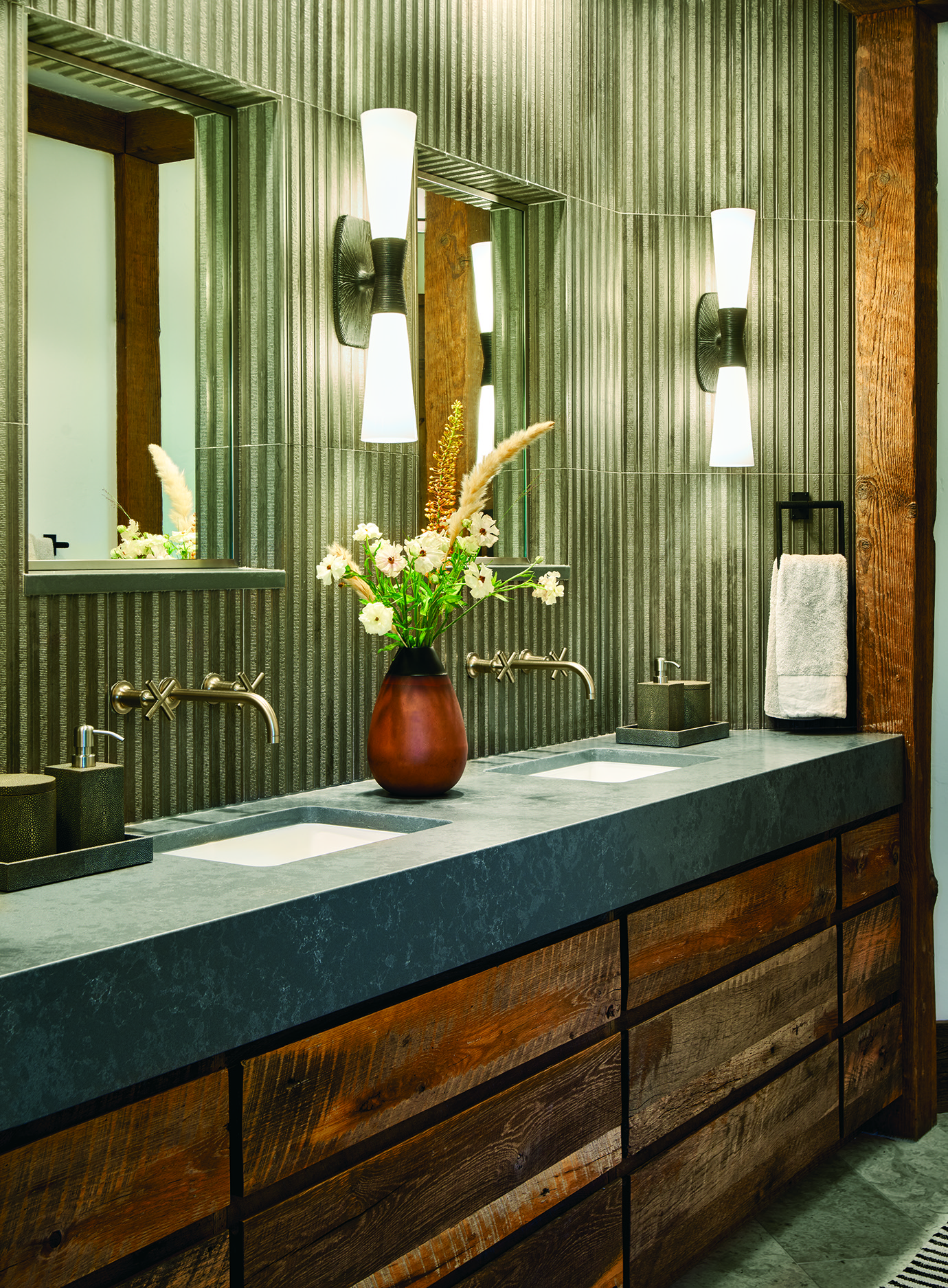
The primary bathroom is filled with textural contrast and highlighted with Visual Comfort wall sconces. | Photo: David Patterson
PHOTOS – DAVID PATTERSON
INTERIOR DESIGN – Devon Tobin, DUET DESIGN GROUP
CABINETRY – Jason McConathy, NEW MOUNTAIN DESIGN
As featured in ML’s September/October 2024 Issue
