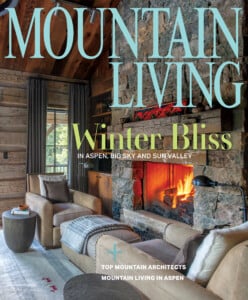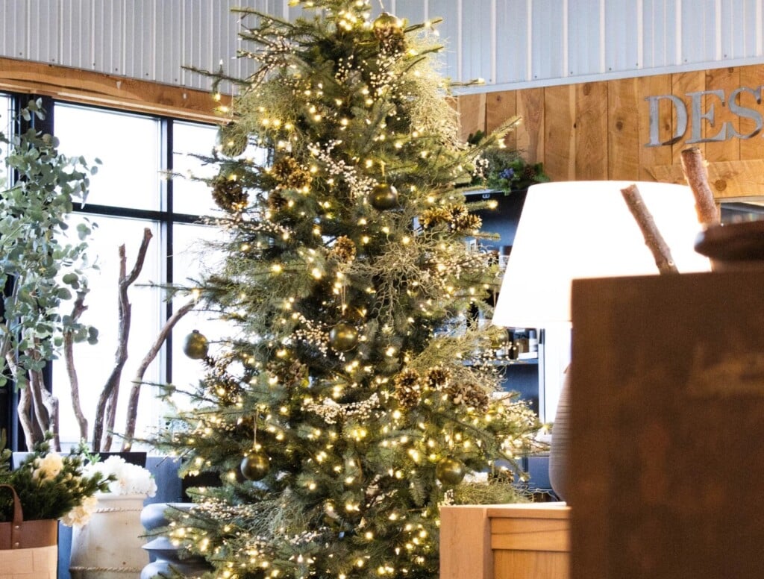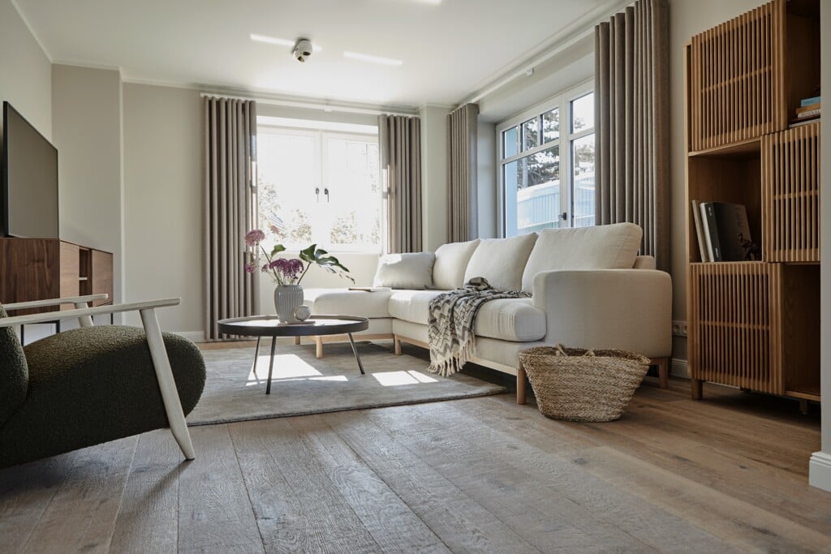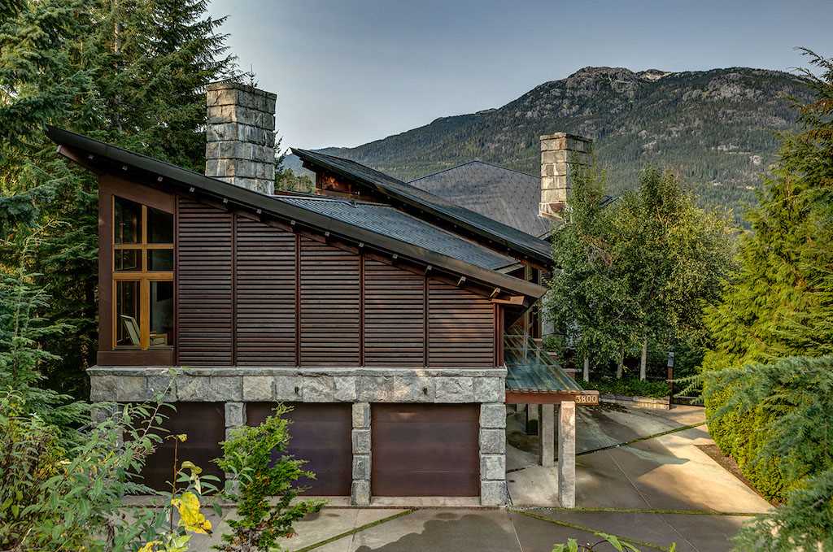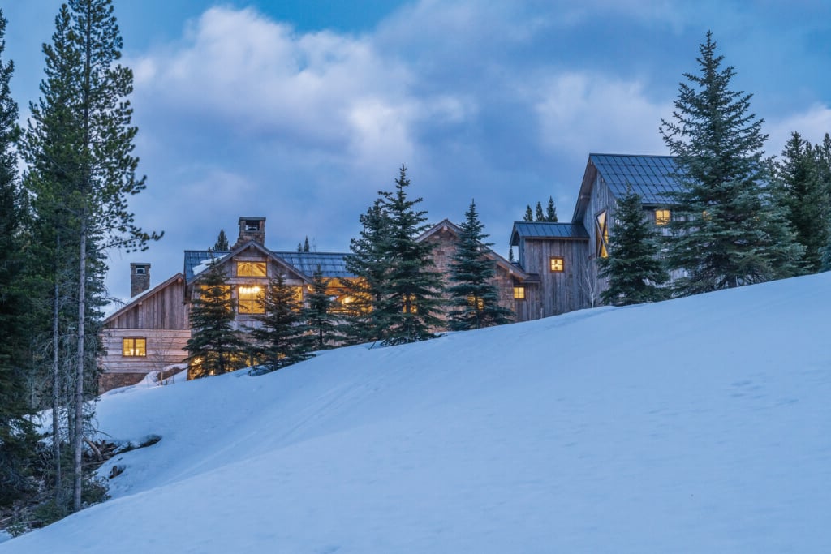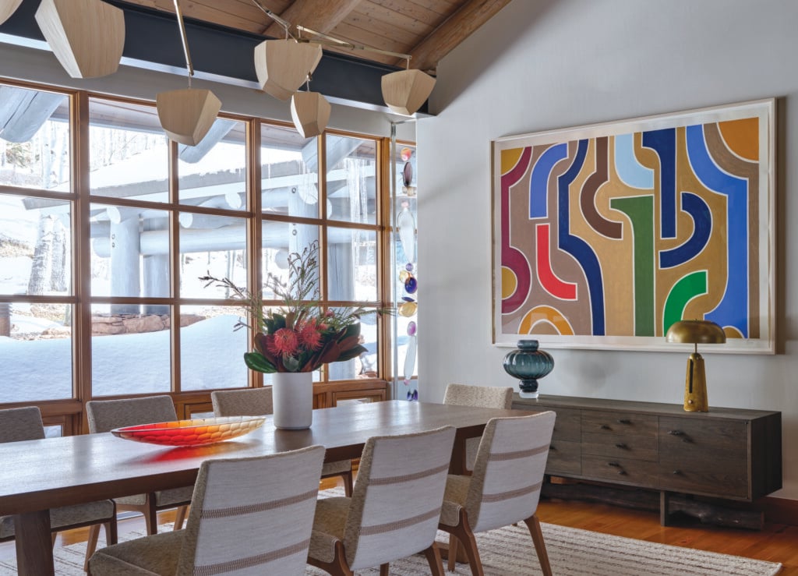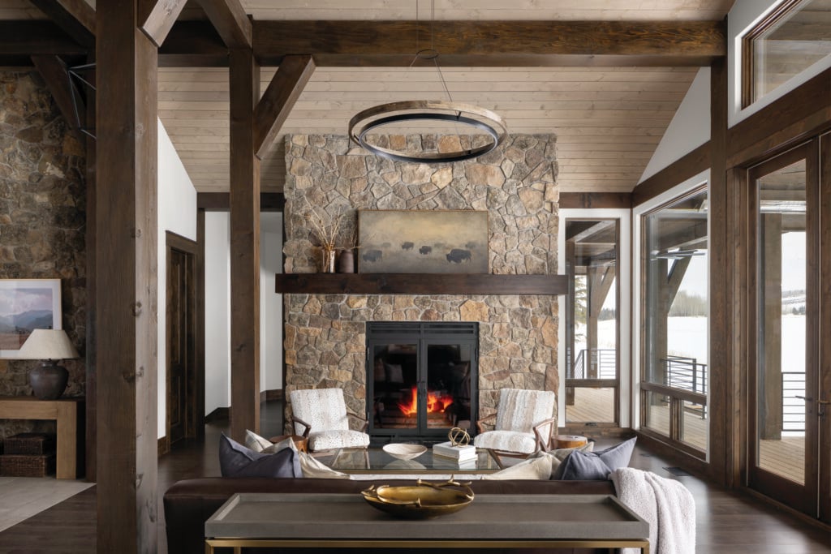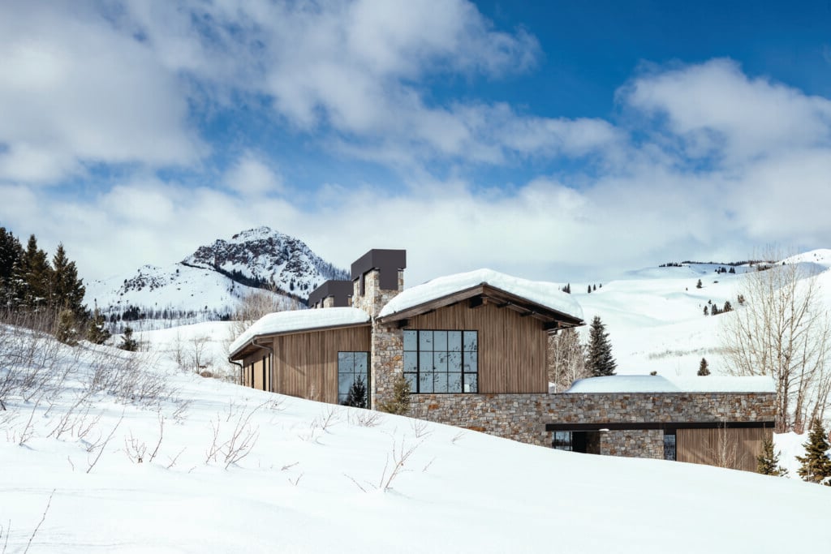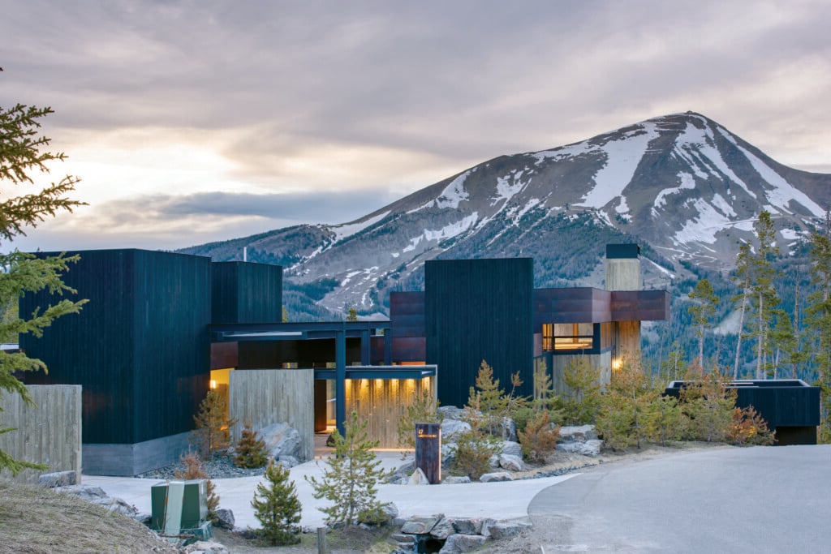3 Tips for Designing a Custom Log or Timber Frame Home
How to actualize your mountain home dreams
In addition to hopes and dreams, building a timber frame or log mountain home involves a few practical considerations along the way. Aside from the rare situation where the sky is the limit, the home most people end up with ultimately boils down to an important reality: cost. And a trio of factors—size, function and energy efficiency—significantly influence the final outcome. Here, we walk you through each of these factors as you plan your dream mountain home.
Size
Without a doubt, square footage is the single biggest driver of a home’s total cost. But one thing many homeowners may not realize is that the interior living space of the home is not the only measure that matters. Added features like basements, garages, decks and covered porches can quickly increase the total square footage, and thus, the total cost. In addition to square footage, other factors can raise the total cost of the home including the complexity of the design and your finish choices.
Function
From a design perspective, the fundamental question is how clients intend to use their home. Will it be a cozy getaway for a retired couple, a multi-generational family lodge with generous sleeping accommodations, or a home designed for entertaining with all the bells and whistles? The intention for the space will dictate the final design and will include all the features you love.
Energy Efficiency
Climate change and the resulting building codes have upped the ante on the green building industry. Today, energy efficiency is not a luxury or a choice as it once was; it is mandated by modern building codes and also good for the environment.
We believe that the best and smartest way to build energy efficient homes is through the use of a Structural Insulated Panel (SIP) envelope and Insulated Concrete Form (ICF) foundation. SIPs are prefabricated insulated walls and roof panels with a core of Expanded Polystyrene (EPS) insulation that more effectively eliminates thermal bridging when compared to a traditional stick frame home.
ICFs are EPS forms molded together with web connectors and look like a LEGO block. They are then filled with concrete and reinforced with horizontal and vertical steel, and are primarily used for basement walls. ICFs are both energy efficient and extremely quiet. In addition, not only do they provide higher insulation values, they result in lower monthly energy costs for the homeowner.
For many people, planning and building a mountain home is a lifelong dream fulfilled. But before you take the leap, when having your home designed, it’s important to take into consideration the size, function and energy efficiency of your build in order to make the best investment and have the most enjoyment of your home.
Brent Cooper is the PrecisionCraft Log & Timber Homes’ National Sales Manager. Founded in 1990 and based in Meridian, Idaho, PrecisionCraft is the premier custom log and timber home manufacturer in North America. View their profile or contact them at 800.729.1320 or info@precisioncraft.com.
Content for this article sponsored by PrecisionCraft Log & Timber Homes.
