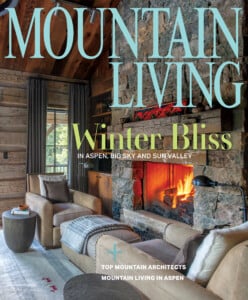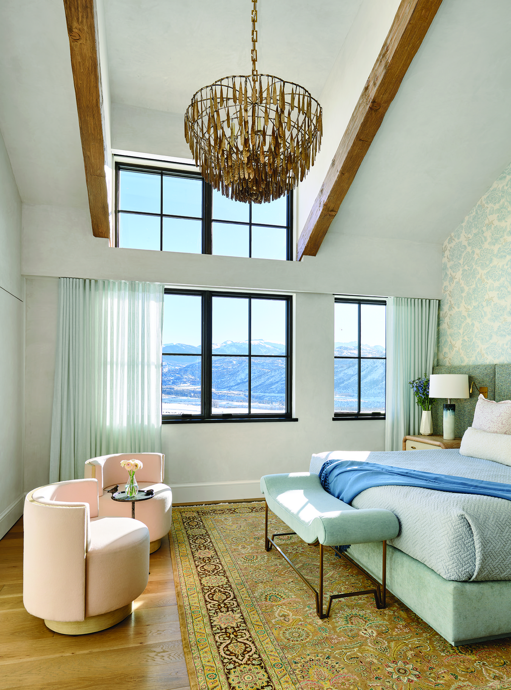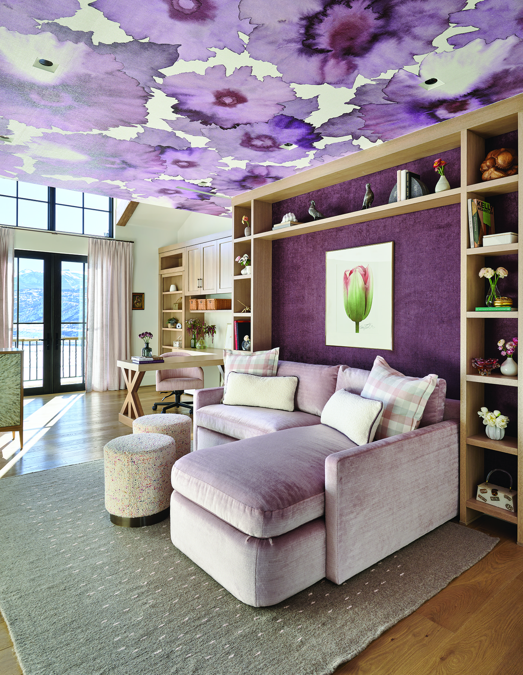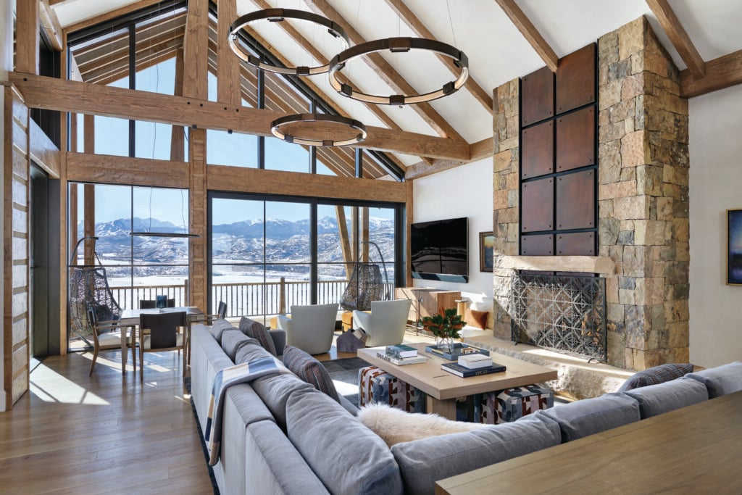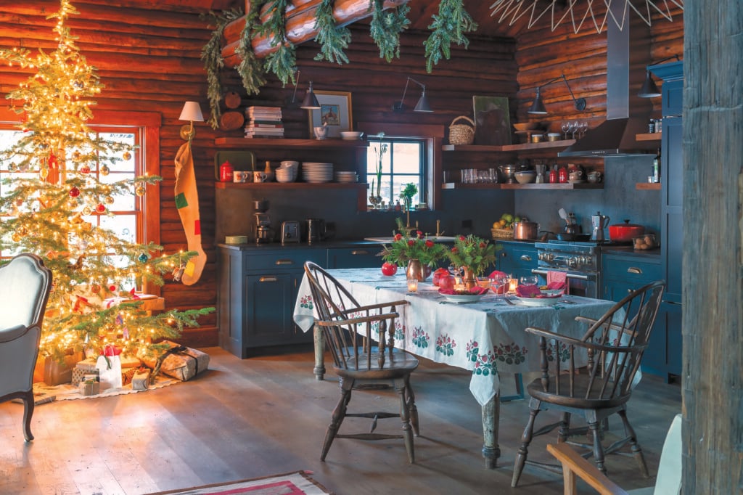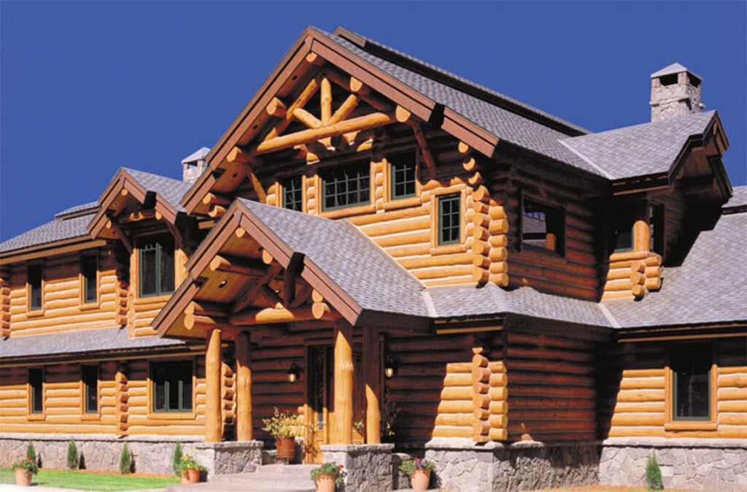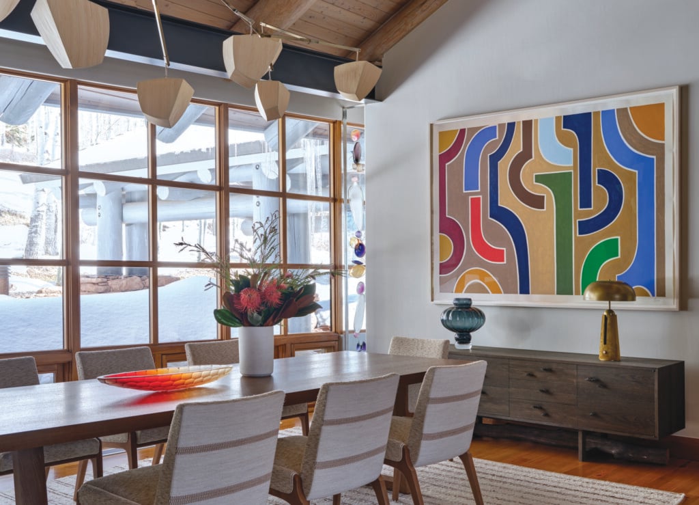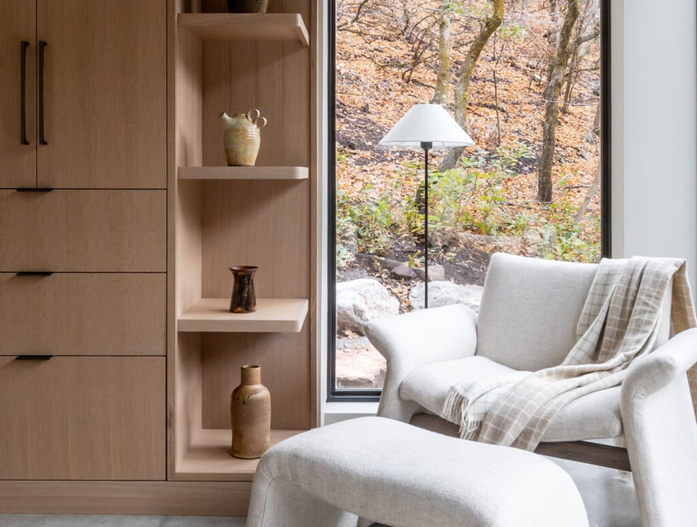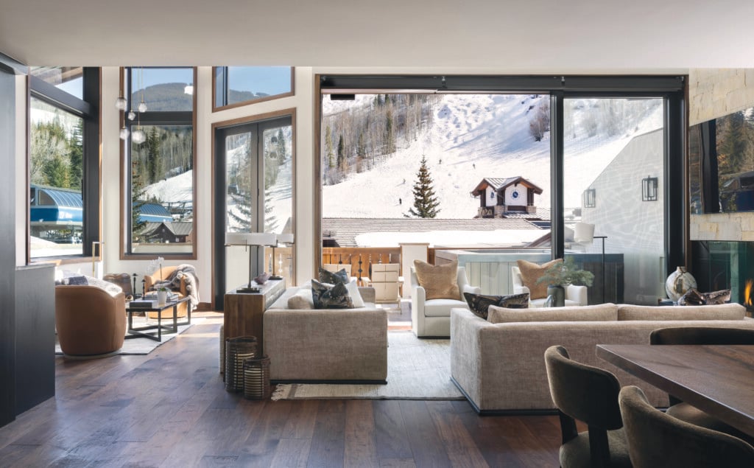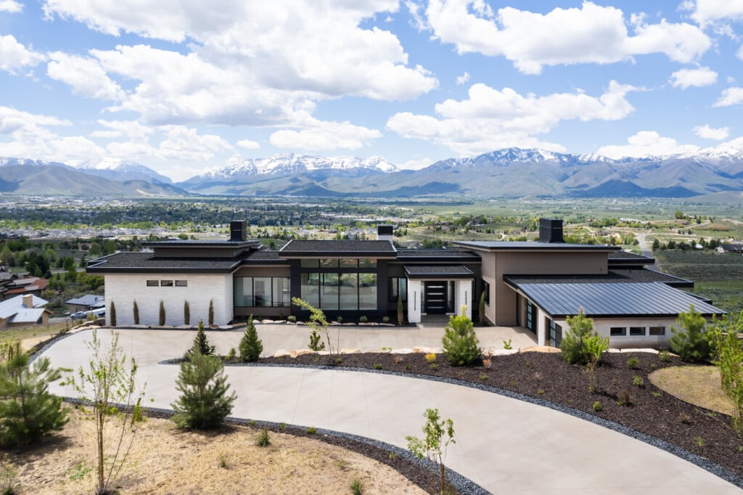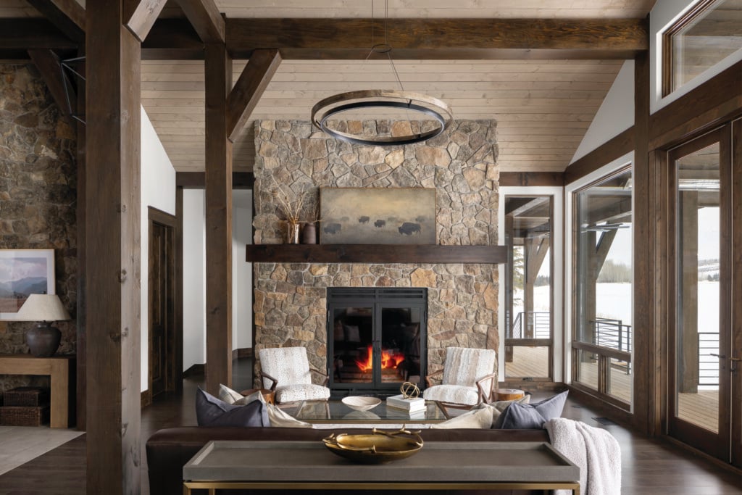A Modern Homestead with Contemporary Accents
Homeowners of a ranch near Aspen curate an experience to honor the land.

An A. Rudin sectional is situated to enjoy mountain and fireplace views. The latter features metal panels and a screen by Pete Anthony Ironwood Design. Lighting is by Hubbardton Forge. | Photo: Dallas & Harris
Architect Tony Major weaves a pretty good yarn about the possible history of an expansive residence located on 35 acres in Chaparral Ranch in Woody Creek. “The husband’s office is located in the original cabin, while the living room has only remnants of the historic structure, which we added onto in a respectful way,” Major explains with conviction.
By the time he’s done recounting the narrative it seems conceivable that the current family compound, which accommodates the homeowners and visits from their three children and eight grandchildren, might have evolved over time.
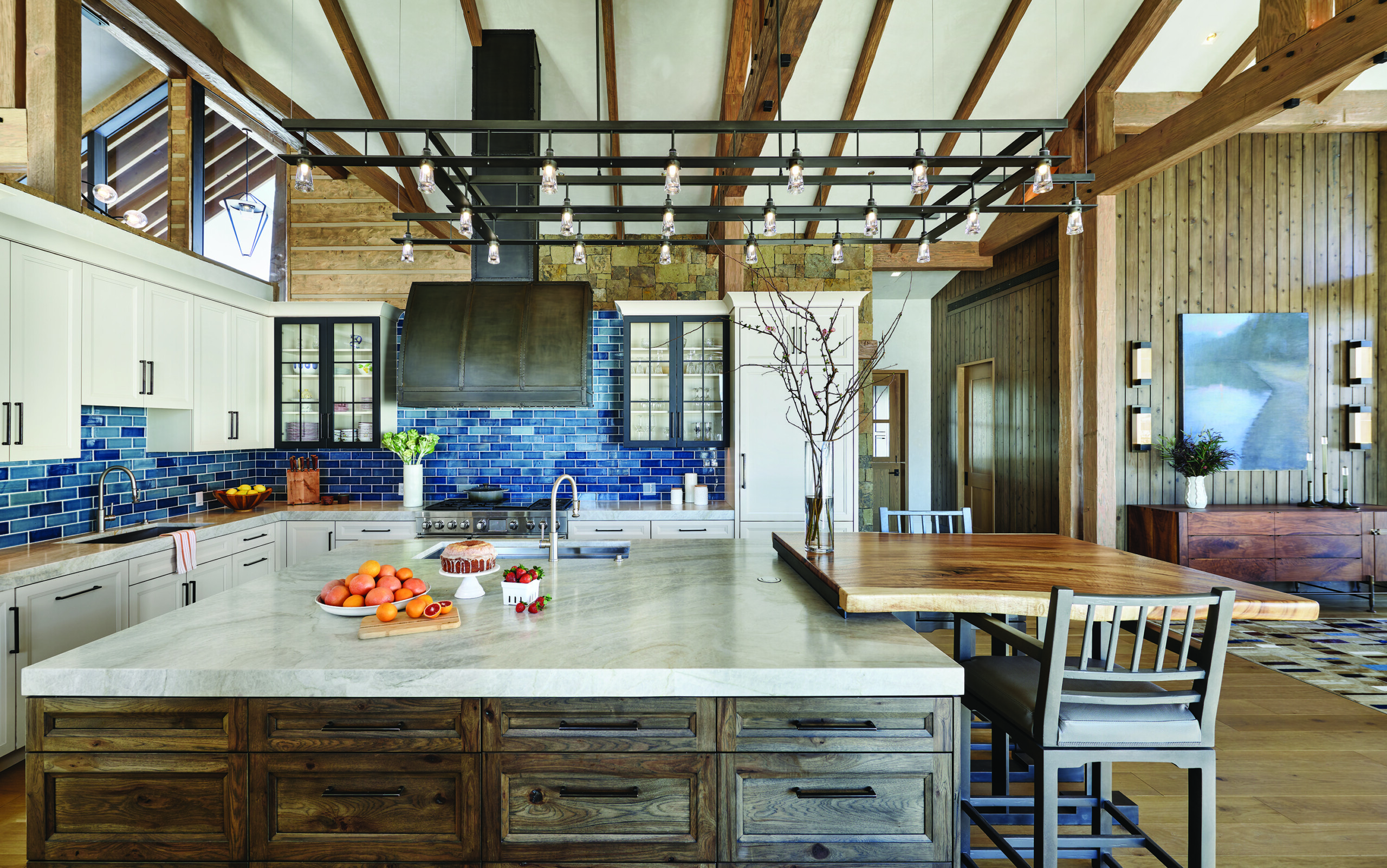
The kitchen became a focal point with a Pratt + Larson tile backsplash that reflects the hues of the sky, inviting the outside in. Thurston Kitchen made the cabinets. | Photo: Dallas & Harris
But, in fact, Major and architect Mike Hamberg, both of Poss Architecture, started with a blank canvas on a property that encompasses world-class Aspen Valley vistas including Mt. Sopris to the north and even a glimpse of the Maroon Bells.
Like most typical ranch compounds, this one is broken down into smaller buildings utilizing different materials like wood timbers, moss rock and, in this case, log siding. “Historic structures are log, but since full-size members have little insulation value, we used log siding and chinking for an authentic look,” explains Major, who added transparent glass enclosures that link the various buildings to introduce a contemporary accent.
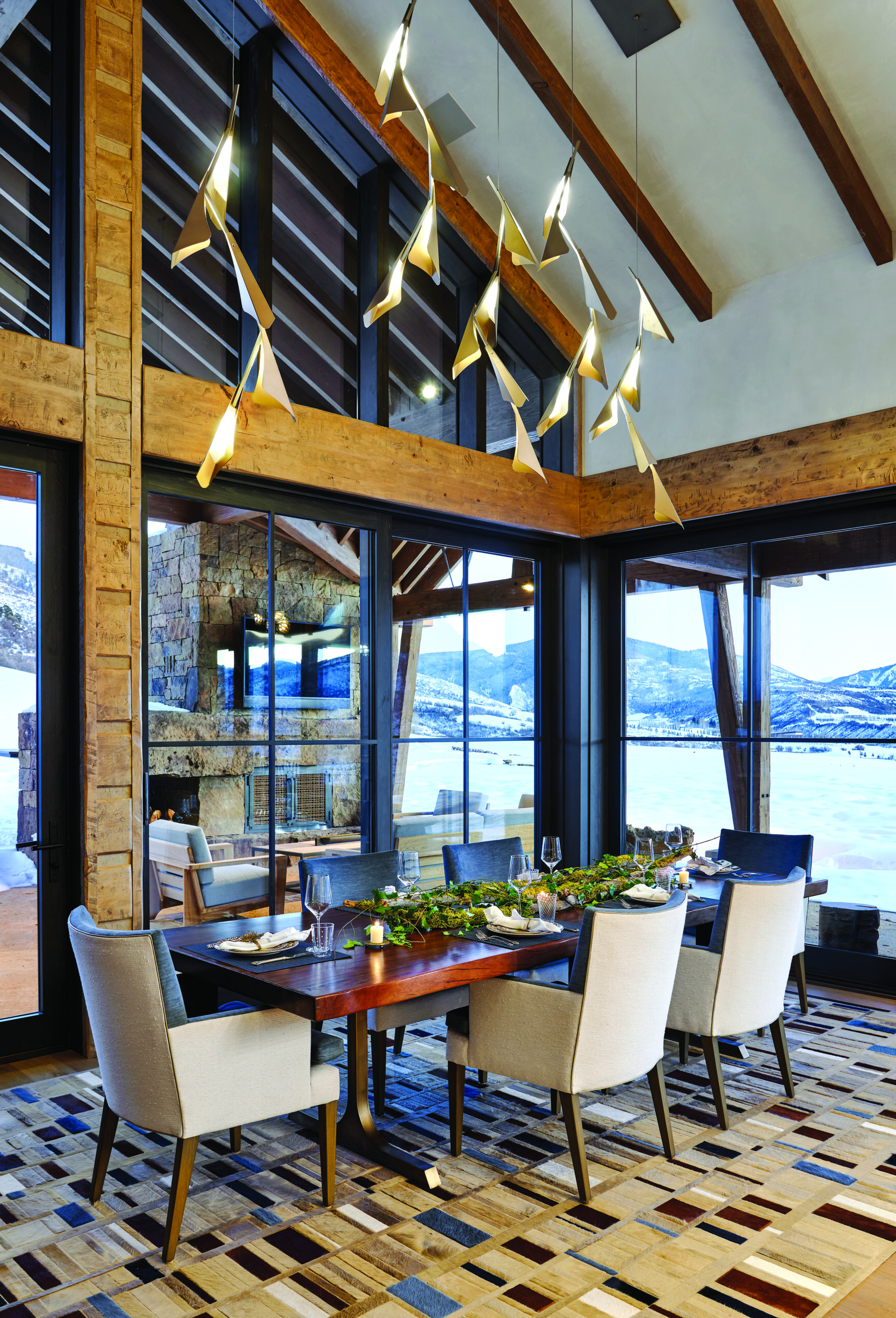
A Hubbardton Forge chandelier lights the table surrounded by A. Rudin chairs. “The hide rug is really durable, and you can replace the individual squares if needed,” says Denise Taylor about the Aspen Design House-designed floor covering. | Photo: Dallas & Harris
The same materials repeat on the interiors, where reclaimed fir trusses and a soaring rock fireplace in the living room are in keeping with the ranch vernacular, while painted plaster on the walls and 18-foot ceiling lean modern. “The wood trusses have tapered webs and braces for an artistic flair,” Major notes.
For the selection of hard surfaces like the stone and oak flooring, he collaborated with interior designer Denise Taylor of Aspen Design House. Taylor also addressed the lighting challenges that accompany such high ceilings.
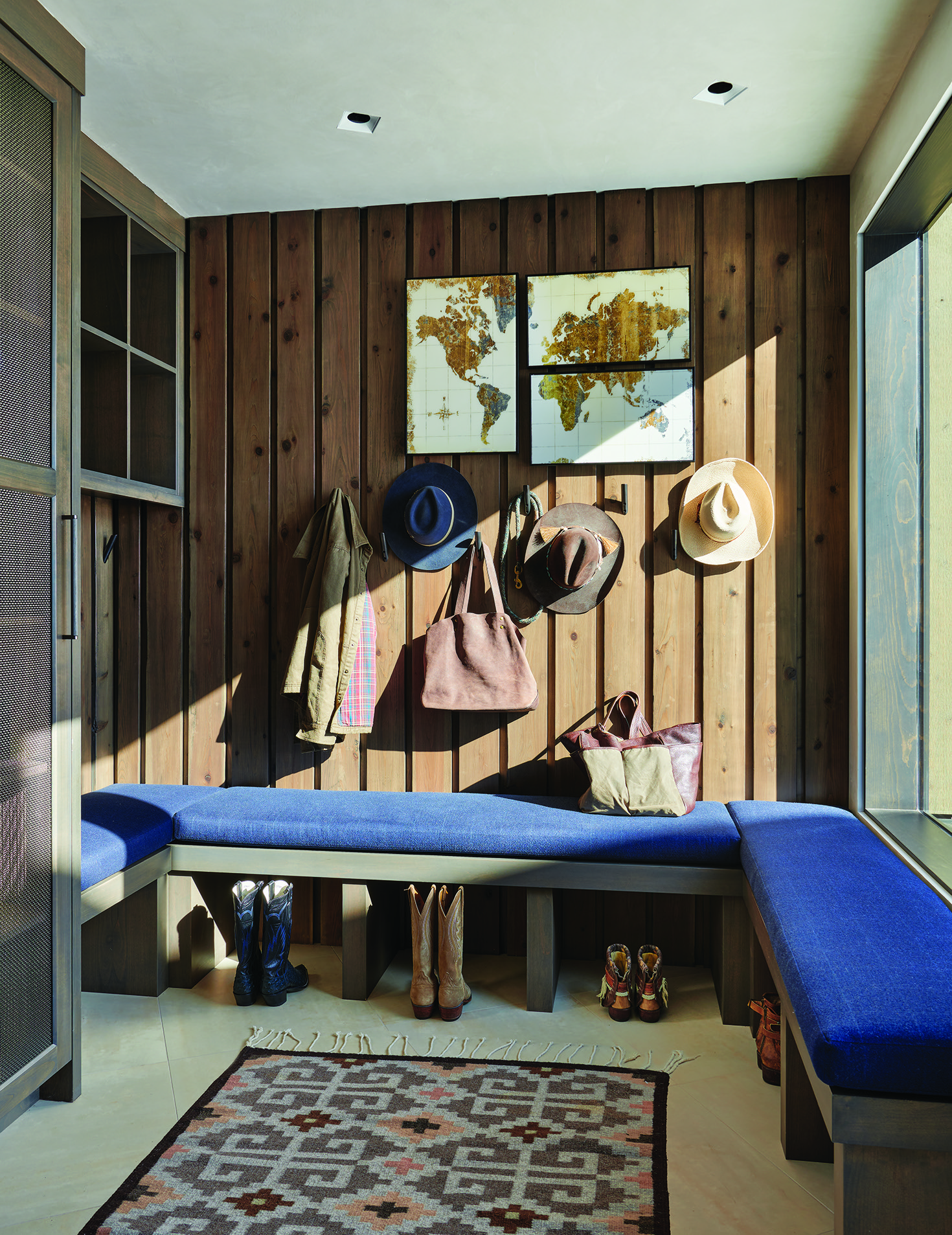
The mudroom’s custom cabinetry, wood paneling and wraparound seating take utility in a luxe direction. | Photo: Dallas & Harris
“In the living room we didn’t want to slice the views, so we designed pendants dropped at varying elevations to accentuate the architecture,” says the designer. She grounded the space with a charcoal shearling rug and an oversize sectional oriented toward the fireplace. “We tucked ottomans under the coffee table for extra seating, and a pair of leather chairs swivel to face the views and provide a place to sit and watch the seasons pass.”
Many of the color choices stemmed from the owners’ artwork collection and the wife’s love of denim. “They are very outdoorsy people, and denim inspired the blue tiled backsplash in the kitchen that also reflects the sky color,” says Taylor, who scored another lighting triumph in the culinary center with a custom metal fixture with handblown glass globes that creates a canopy over the island.
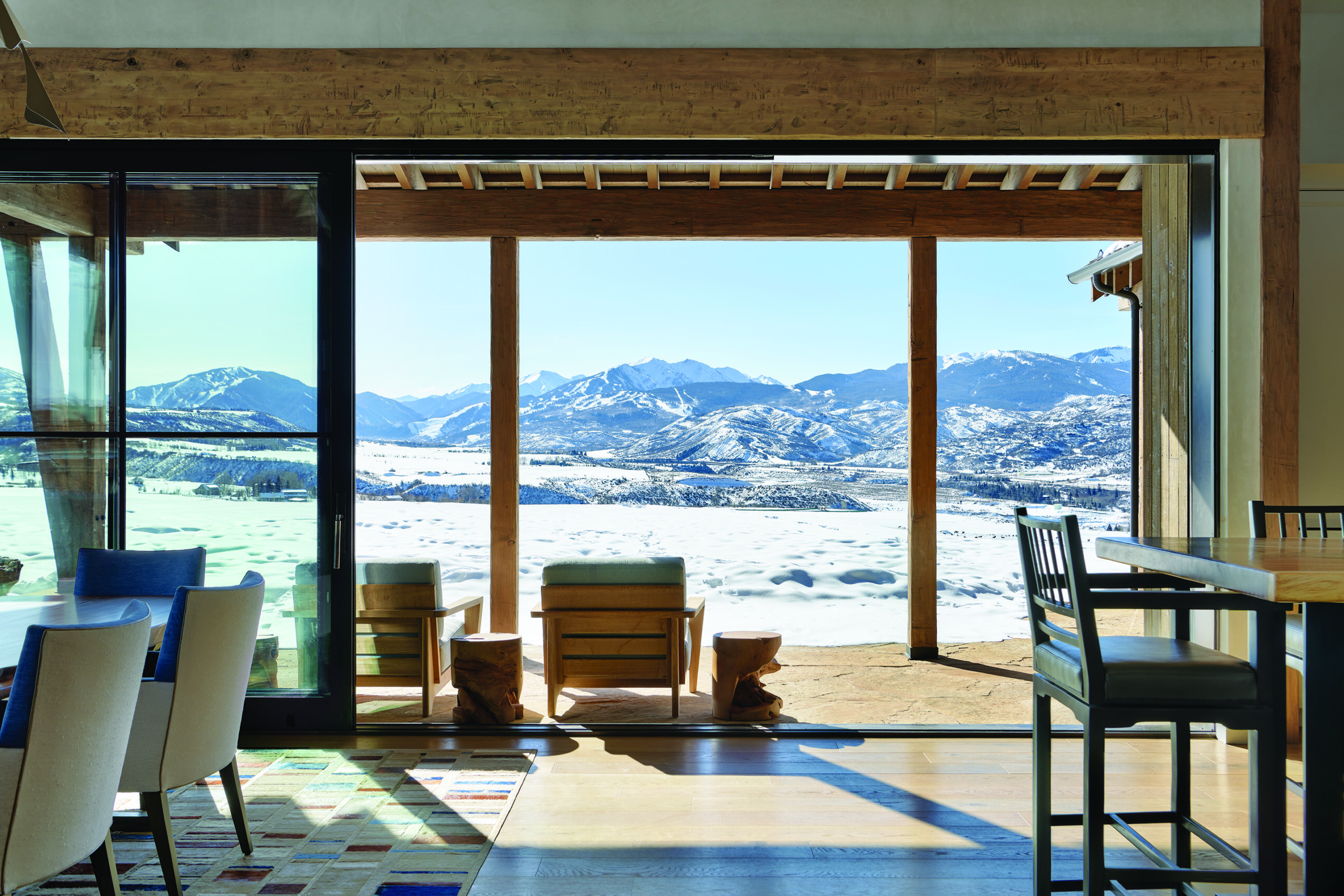
Ceiling details continue seamlessly to the covered patio, where comfy chairs enjoy mountain views—and occasional passing elk. | Photo: Dallas & Harris
In lieu of an abundance of unused bedrooms, versatile spaces accommodate guests as needed. In the wife’s office, for example, located behind a secret door in the primary bedroom, there’s a sleeping loft. The ultra-feminine workspace where she designs quilts features a ceiling covered with wallpaper that resembles watercolor flowers. The husband’s office is characterized by more masculine accents like log walls, animal trophies and a cinnamon-colored sofa that converts for queen-size sleeping.
Throughout the house, spaces are oriented for unique views of the surroundings, while outdoor terraces and a fire pit encourage interaction with nature. More than just a house, it’s a carefully curated experience that honors
the rich history of the land.
DESIGN DETAILS
INTERIOR DESIGN – Aspen Design House
ARCHITECTURE – Poss Architecture + Planning and Interior Design
BUILDER – Decatur Wilkie, Inc
Take an in depth look at this home’s design resources.
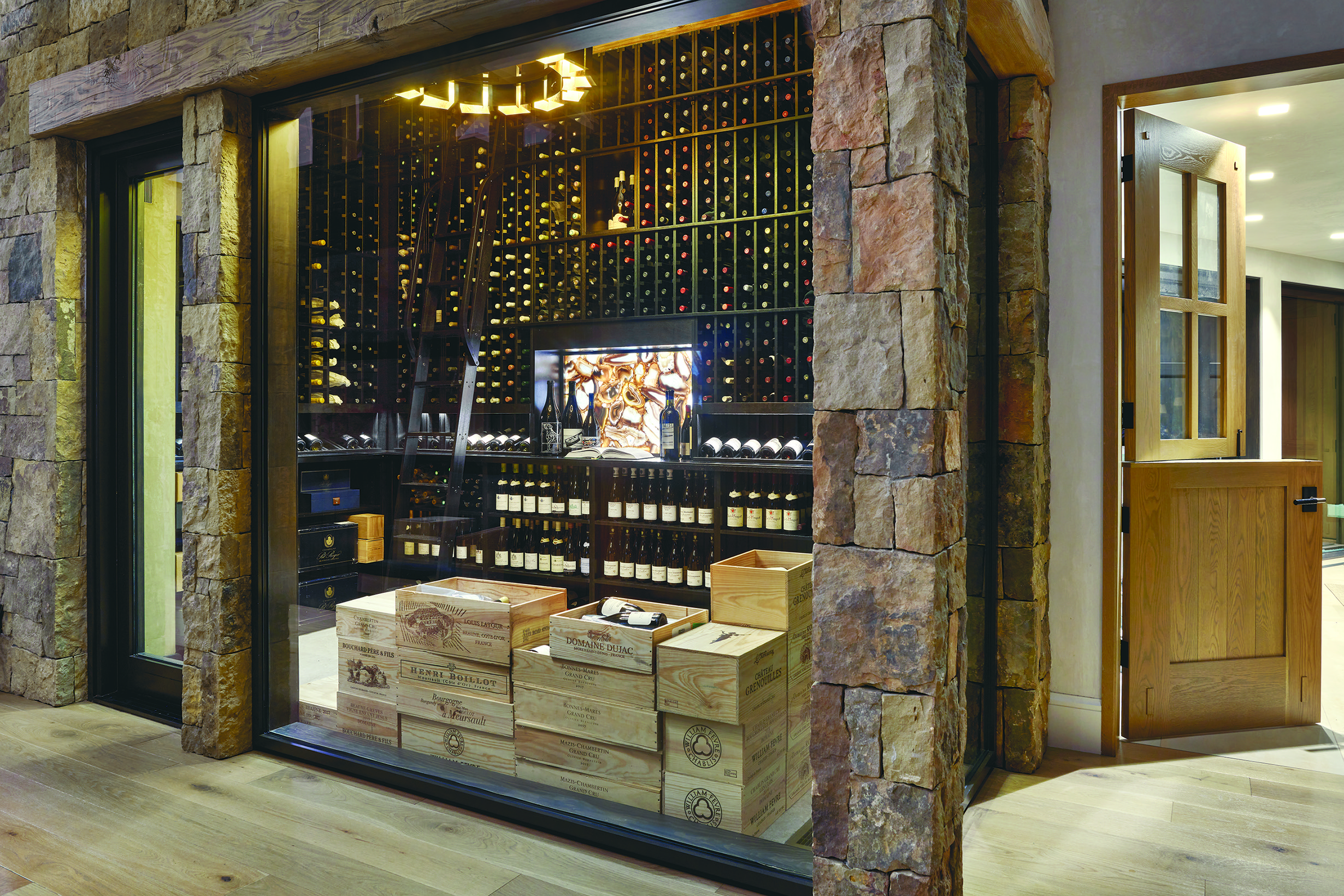
“The homeowner is a wine connoisseur whose son owns a fabulous California winery, so the wine room got special attention, including the same onyx from the kitchen,” says designer Taylor. | Photo: Dallas & Harris
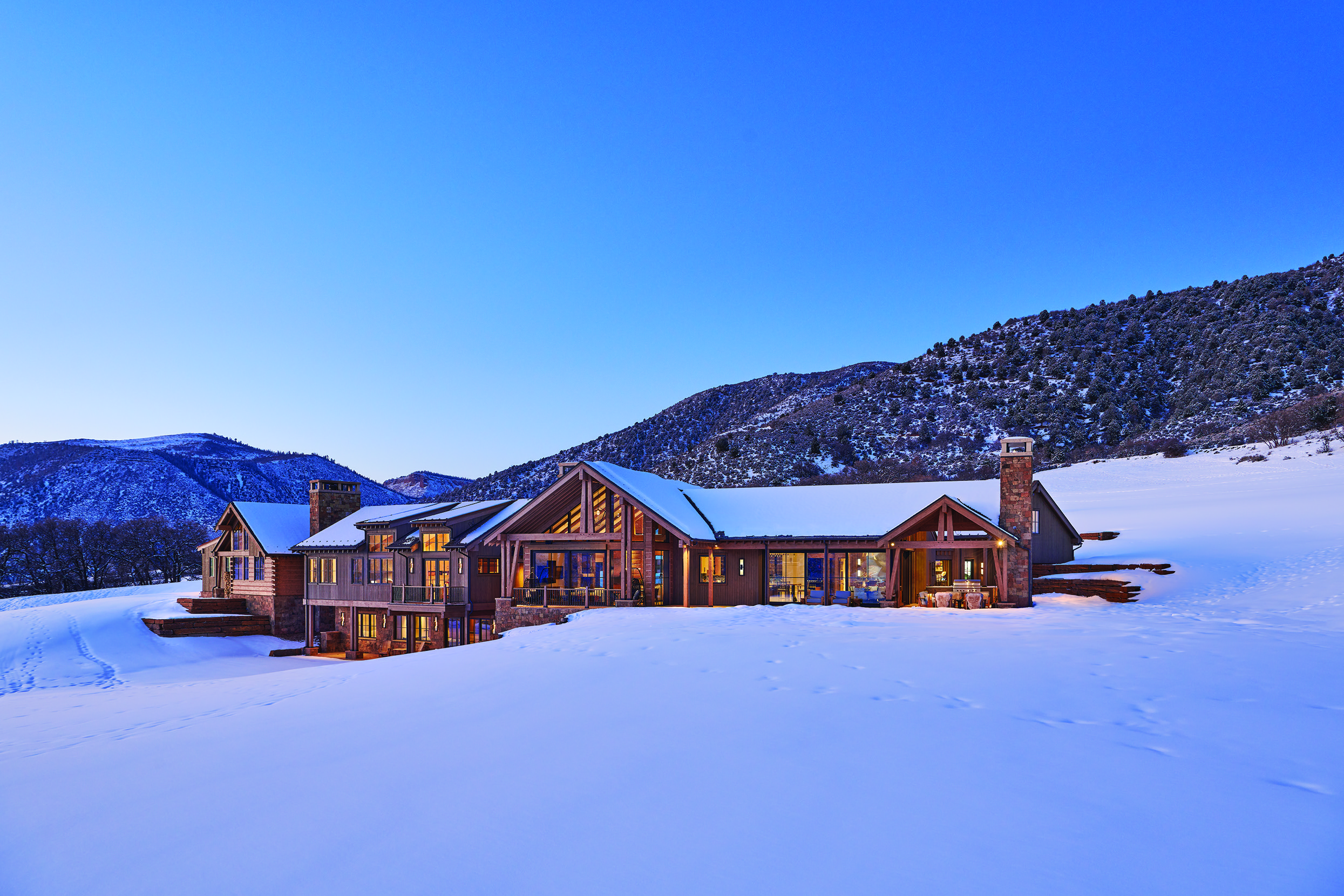
The architecture incorporates local materials that enhance the connection with nature. | Photo: Dallas & Harris
