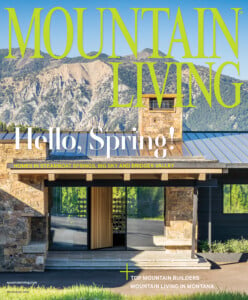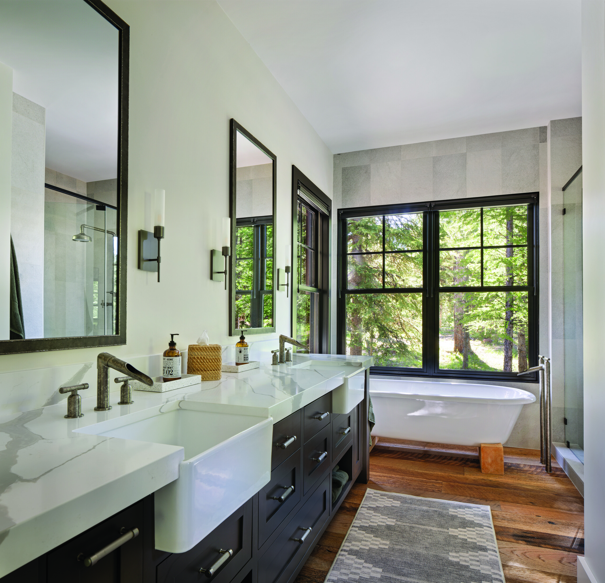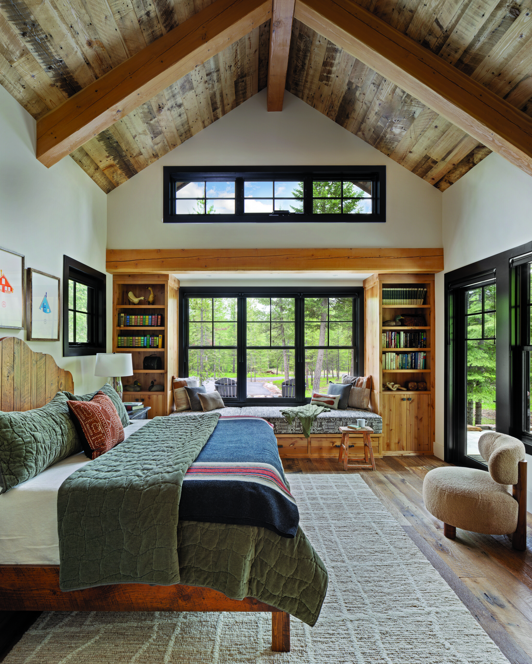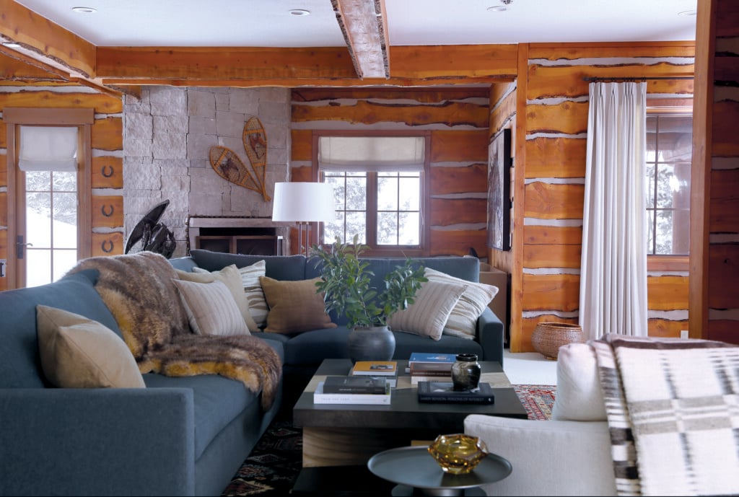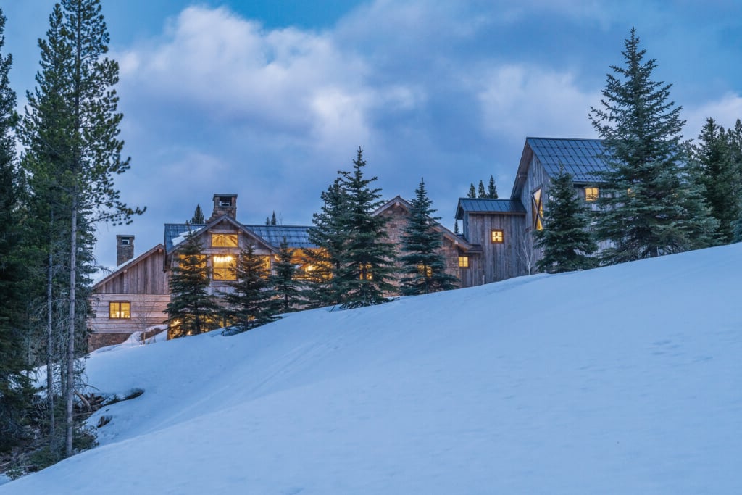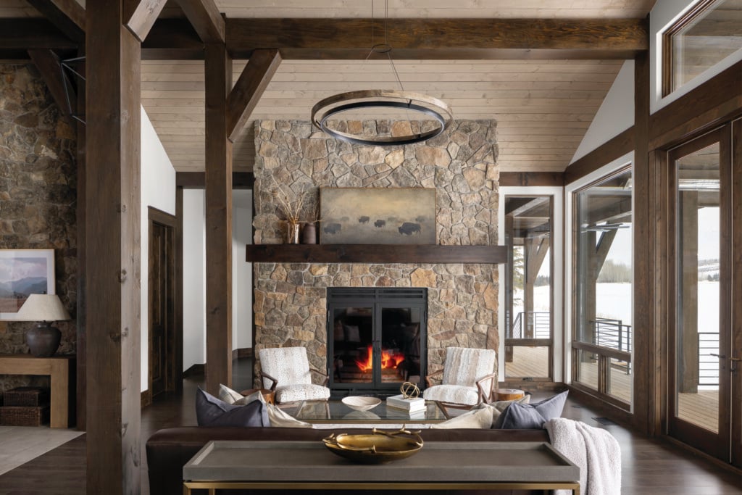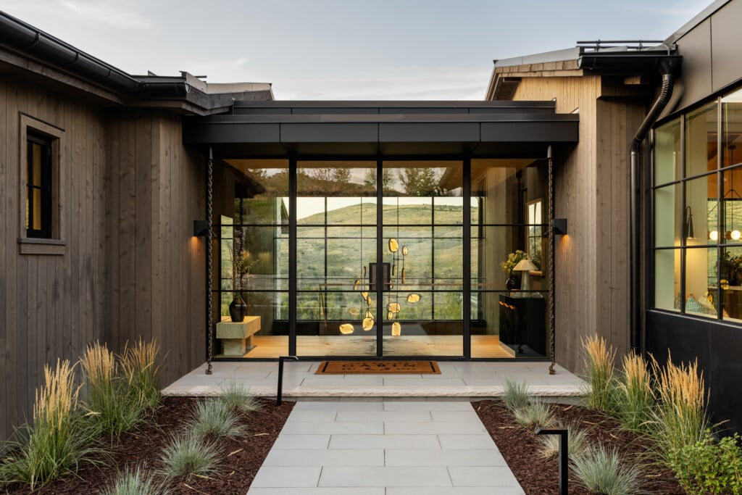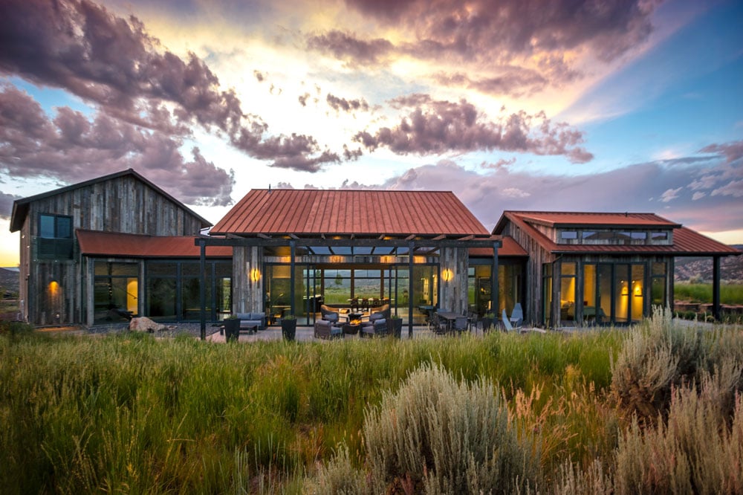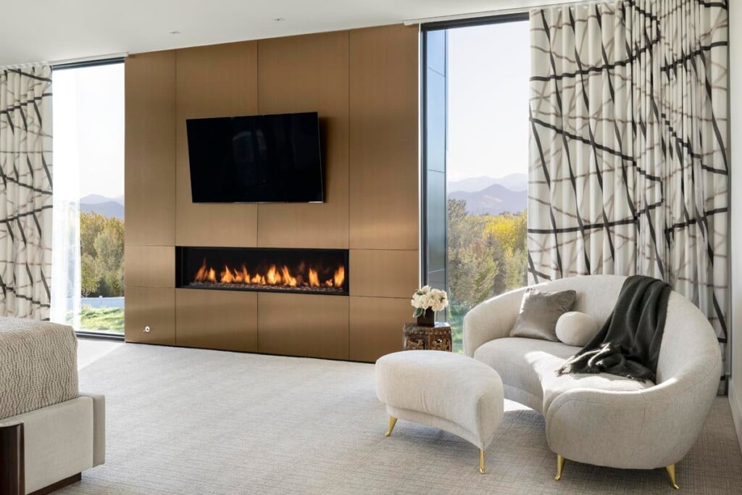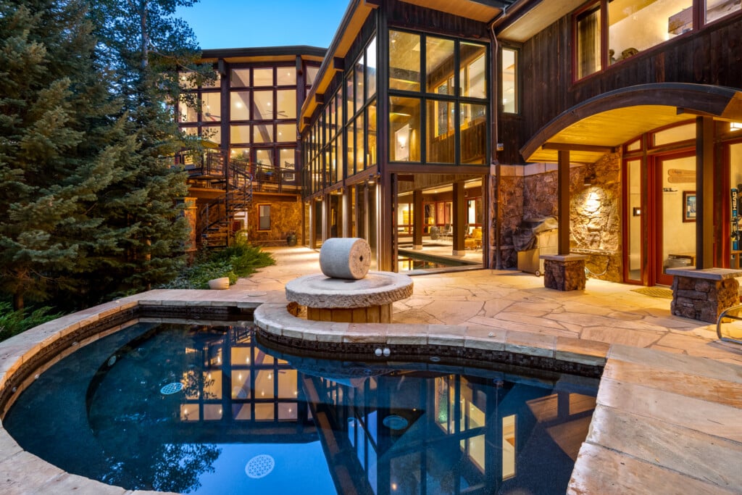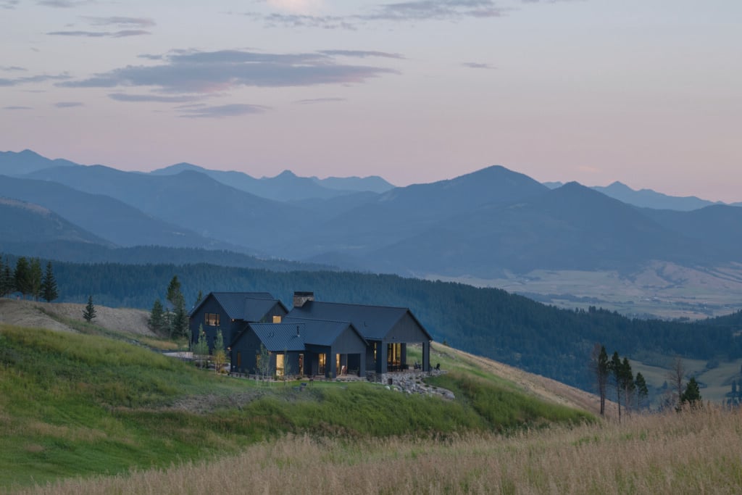A Couple Finds their Forever Home After Years of Searching
Set within the forests of Montana, a couple’s house uses reclaimed materials and antique finds to create a timeless aesthetic.
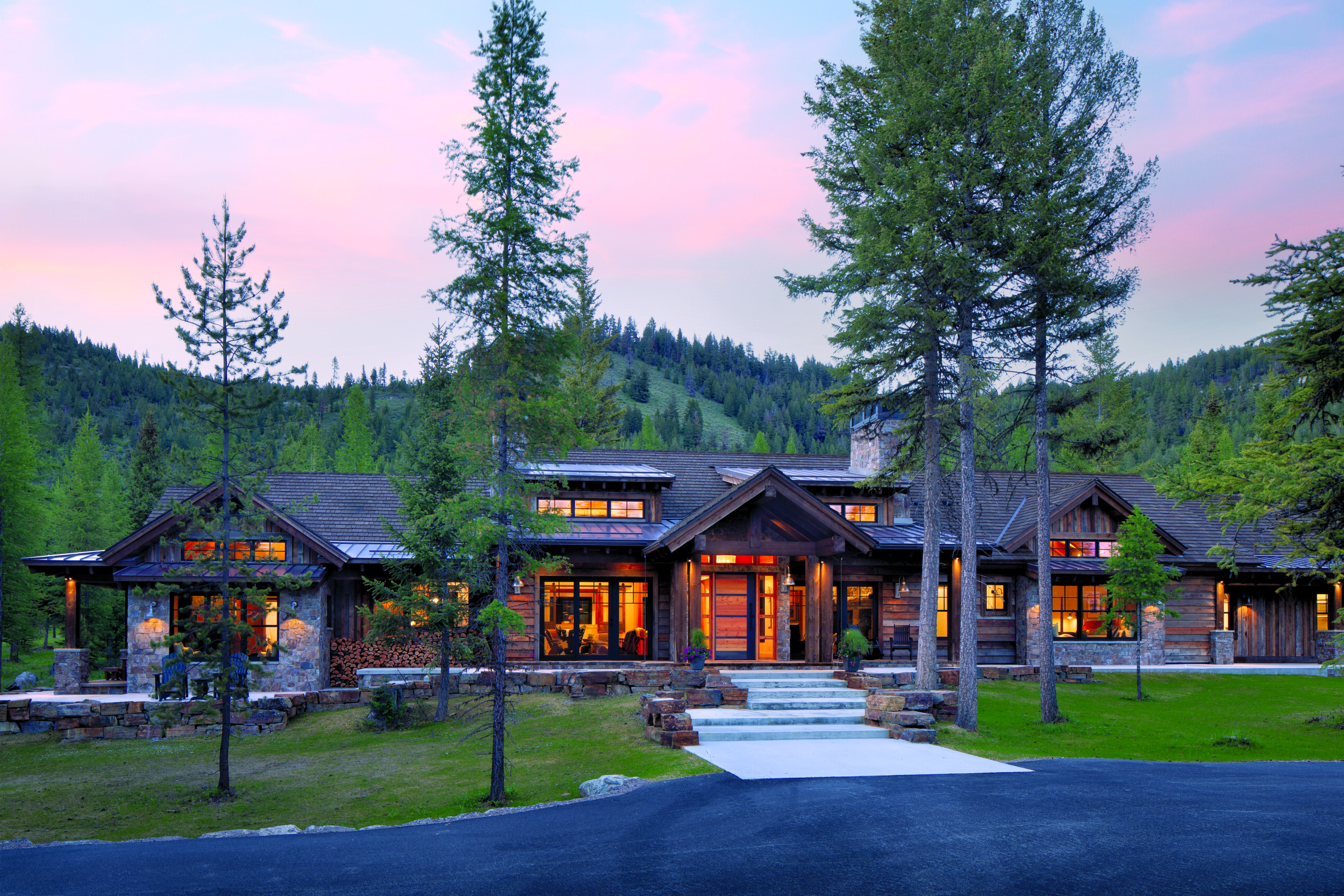
Bill and Donna Hubbard wanted their home, set on almost 900 acres in Lakeside, Montana, to have a timeless aesthetic. Architectural designers Rich Graves and Rod Willard designed the structure with reclaimed wood and stone. | Photo: Gibeon Photography
We’d always wanted to be in a mountain state,” says Bill Hubbard of the search to find a place where he and his wife, Donna, could settle as empty nesters and build their forever home. “We wanted to be someplace where we had some space.” Narrowing their search to Montana, the couple had some specific requirements for the site.
Recalls Bill Hubbard, “I was looking for something that was about 100 acres, at least one side bordering on national forest land, and I wanted to be able to pave an access road into the property.” After years of searching, he finally found what he was looking for—and then some.
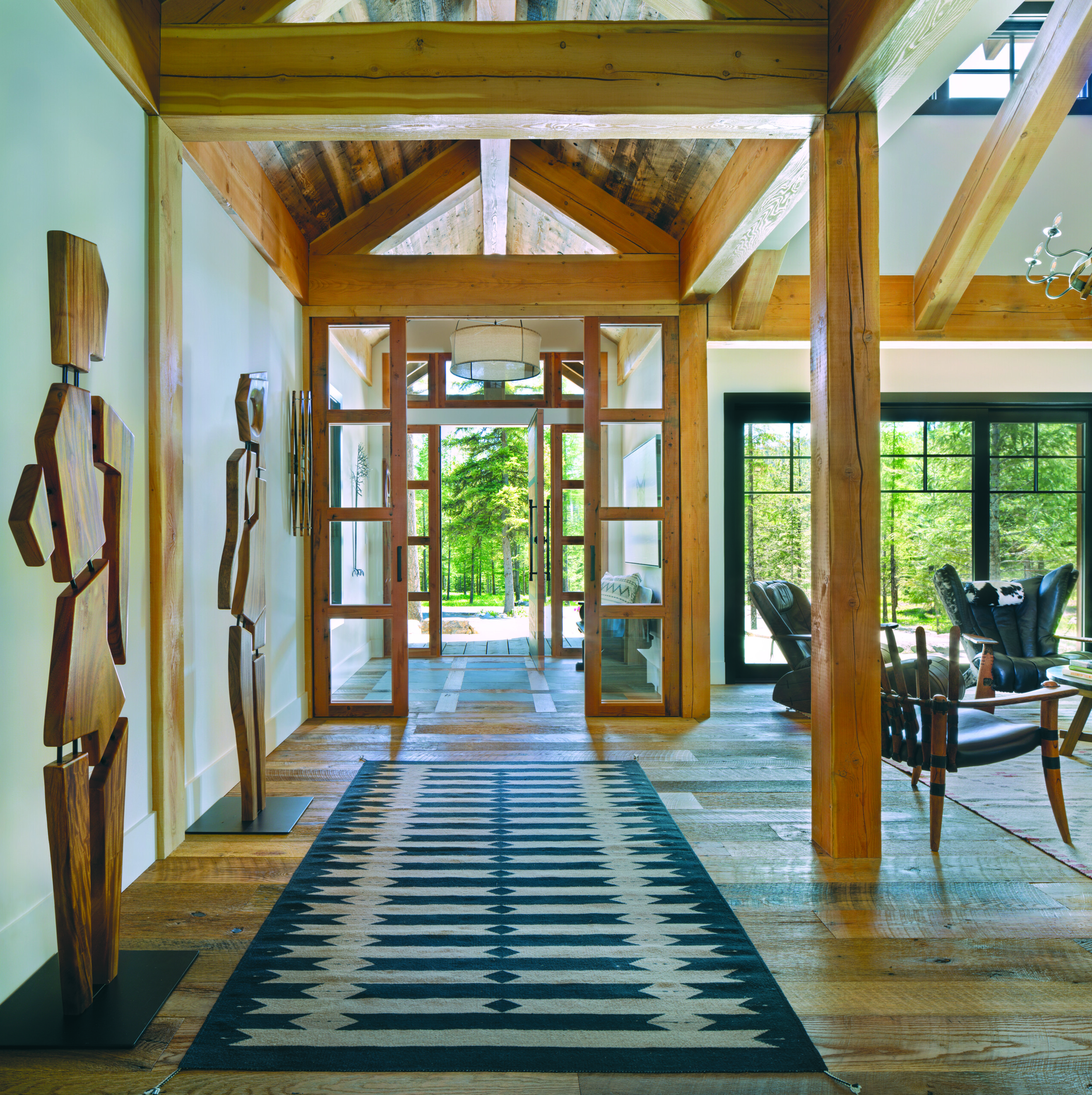
Doors crafted by Nature’s Best Custom Doors mark the entry, which designer Lee Chillemi appointed with a handwoven wool rug by Escalante Rugs and sculptures from Wright’s Furniture. The floors are made of reclaimed oak. | Photo: Gibeon Photography
A property presented itself in Lakeside—about 30 miles south of Whitefish—with road access and three sides bordering national forest. “It was ideal,” says Hubbard. It also stretched to approximately 900 acres. “It’s turned into more of a legacy property that we can pass on to future generations,” he says. Once the site was found, the Hubbards assembled a team to realize a home befitting the expansive property.
Local recommendations led to architectural designers Rich Graves and Rod Willard of Altius Design Group in Whitefish, and the couple turned to designer Lee Chillemi of A White House in Folsom, California, with whom they had worked in the past. Hubbard, an electrical engineer by trade and retired from an electrical construction company, served as the project’s general contractor. As for the direction of the structure, Hubbard wanted something tied to its locale with a strong sense of history.
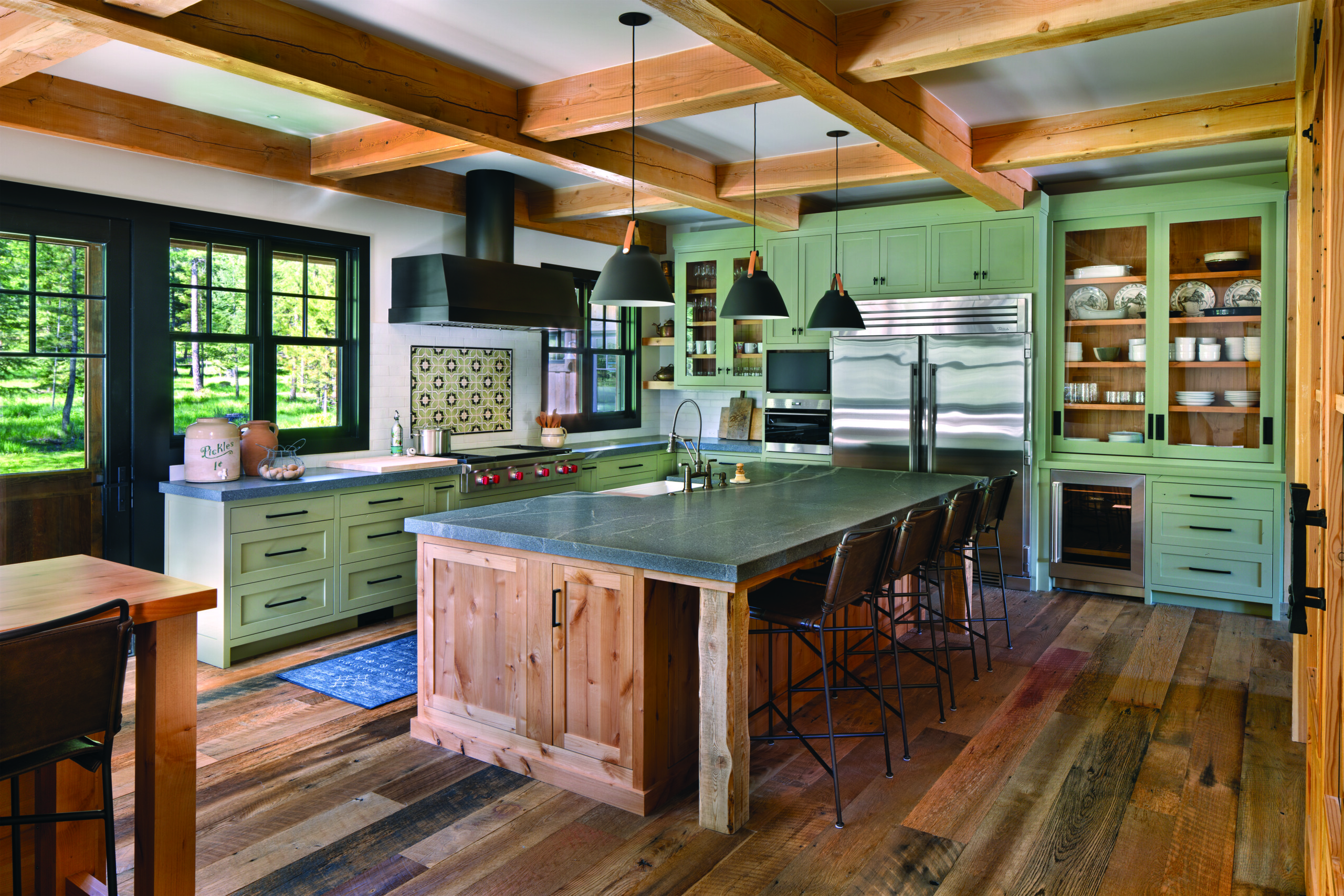
Chillemi chose a light green hue for the kitchen’s cabinetry, which was built by Douglas Grimes of Douglas Allen Designs. The light fixtures are by Shades of Light. | Photo: Gibeon Photography
“I wanted this house to look like it had always been there,” he says. With that idea in mind, Graves and Willard laid out a plan for a one-story structure with a rustic Montana aesthetic. “We wanted it to look like it had been there a long time and that it had been added on to,” says Graves.
“The form of the building is lodge-like, and we set it up to have symmetry around the front door with two large chimneys on either side.” The duo flanked that central massing, which contains the entry, living room, den and kitchen, with the primary bedroom and dining room on one side and a guest bedroom and recreation room on the other.
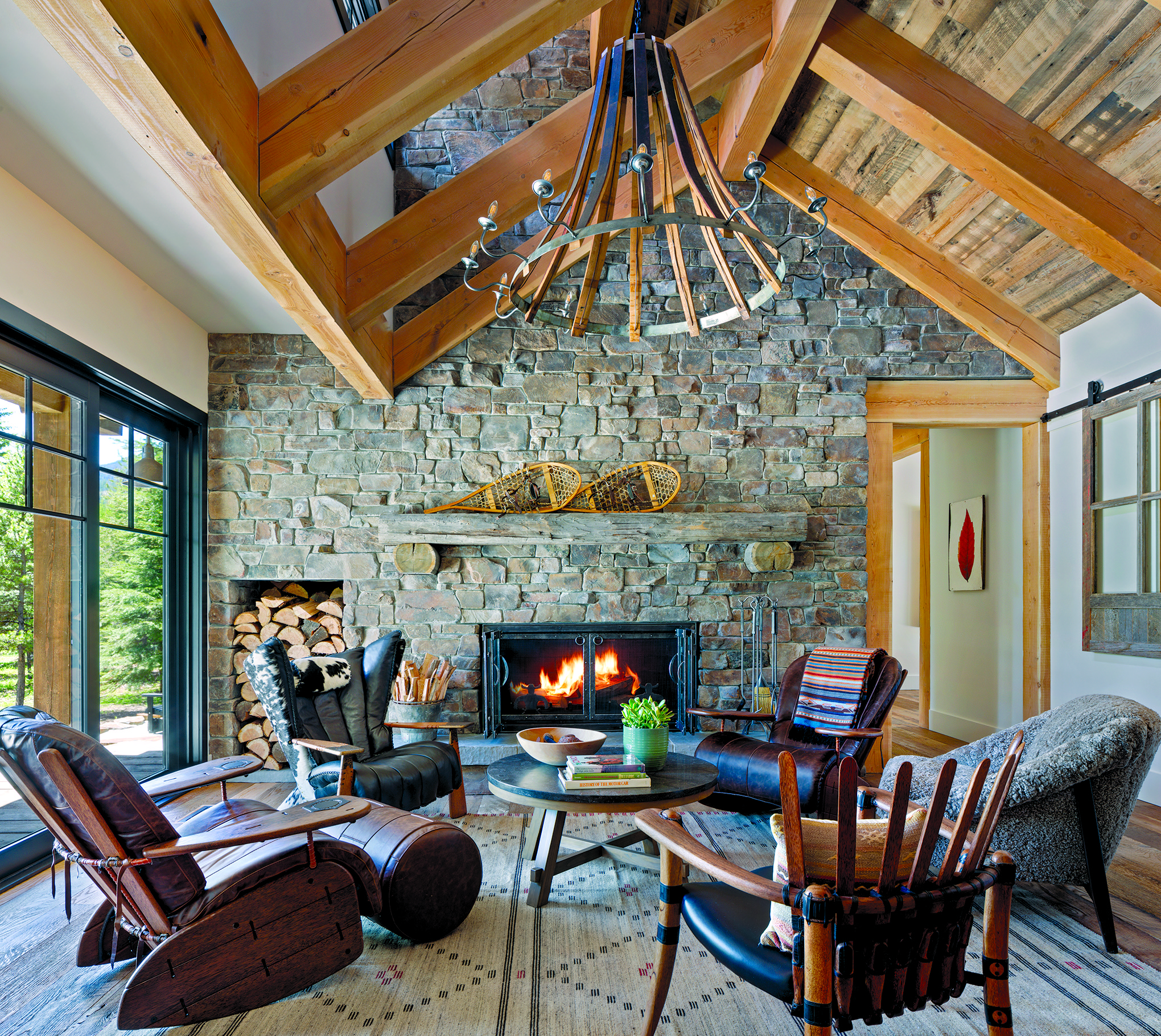
A pendant by Beyond Barrel Art suspends above Pacific Green chairs from Wright’s Furniture in the living room. | Photo: Gibeon Photography
“You can imagine how that central section could have been a standalone house,” he adds. To further the narrative, reclaimed siding marks the facade along with sections of stonework that “ground the house and give it a feeling of permanence,” notes Graves. Inside, the aged sensibility continues with reclaimed oak lining the floors and doors handcrafted from reclaimed fir.
Against that backdrop, Chillemi curated interiors that feel “cozy and homey” with antiques and one-of-a-kind touches. In the living room, a pendant made from an old wine barrel is suspended above a cluster of singular chairs by Pacific Green. “I didn’t want a sofa in the living room; I wanted it to be a conversation area,” explains Chillemi, who outfitted the den with a shearling-lined sofa. A mix of streamlined and upholstered chairs appoint the dining room, where Chillemi had a built-in cabinet custom-made for the space.
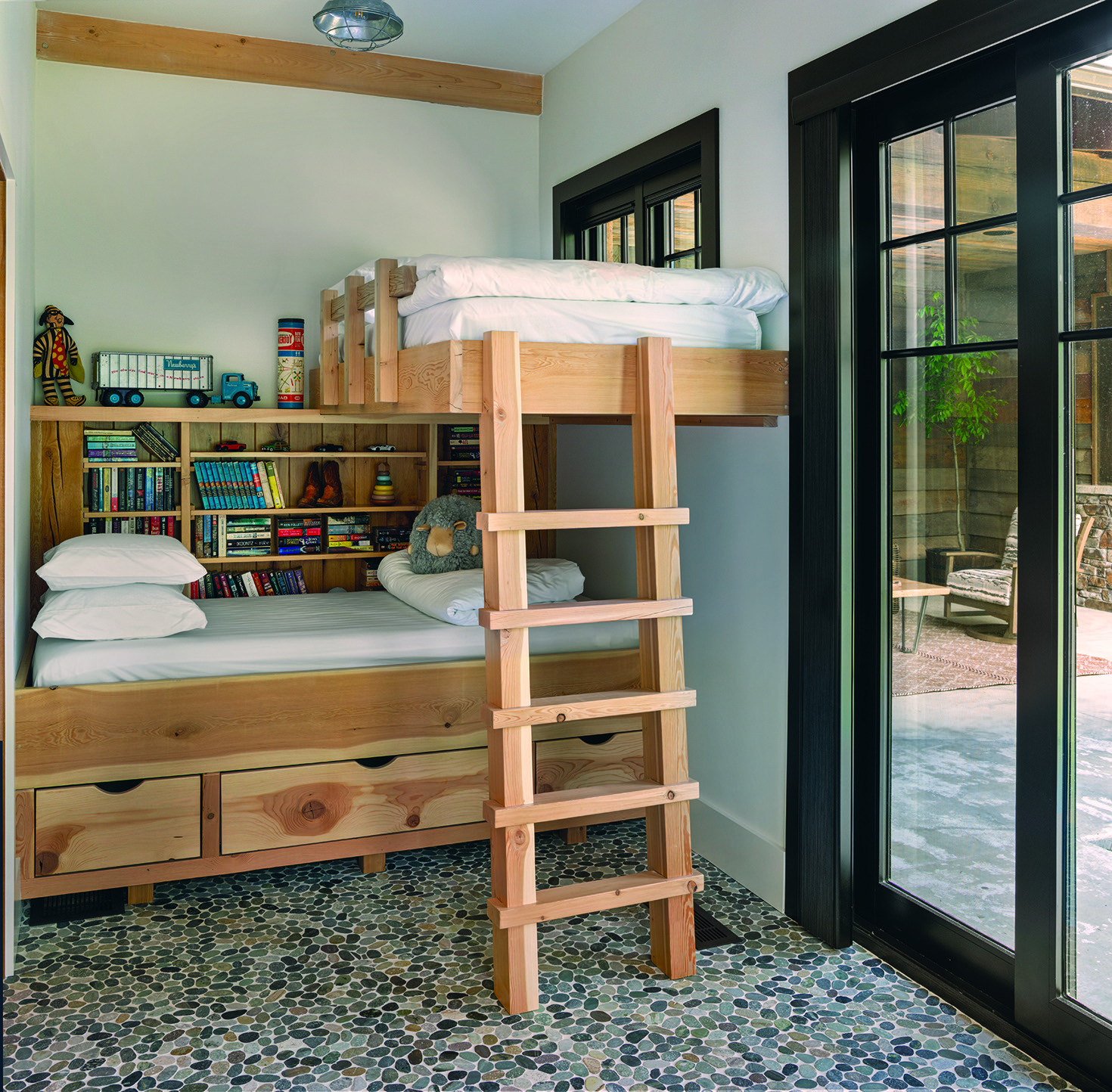
Bunk beds were custom-made by Tim and Andy Bauer of Bauer Construction for the bunk room. | Photo: Gibeon Photography
“Built-ins make a house feel older,” says the designer, who also added built-in bookcases and a deep window seat to the primary bedroom. Moving her focus to a large pantry that connects the living room and kitchen—marked by light green cabinets—Chillemi wrapped the space in knotty alder so it would “feel like an old cabin.”
Those thoughtful choices, both inside and out, infuse the house with a personal and collected feel. “Even the mantelpieces for the fireplaces are actually logs from a Montana cabin that was built in 1895 or prior,” says Hubbard. “Everything in this house has a story.”
ARCHITECTURE – Altius Design Group
INTERIOR DESIGN – A White House
CONSTRUCTION – Bill Hubbard
