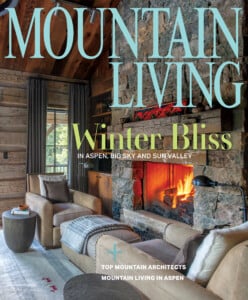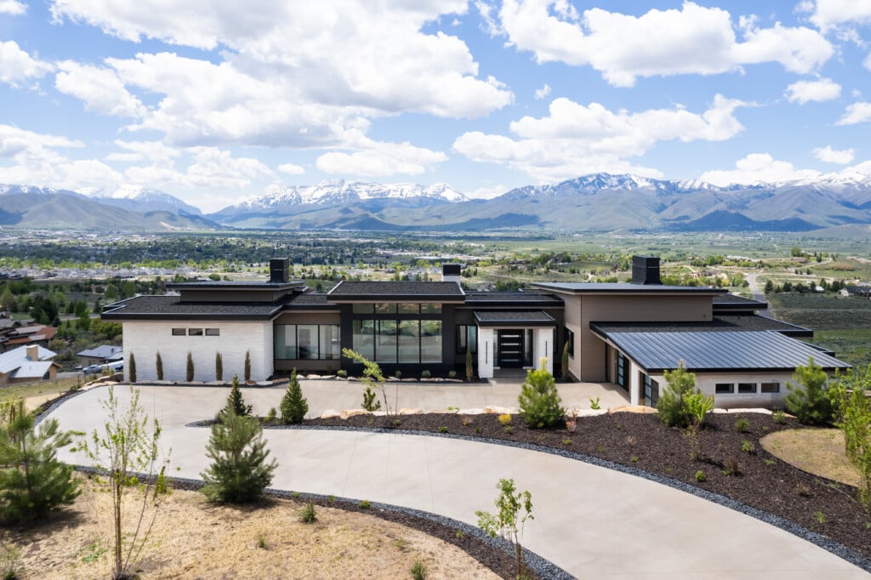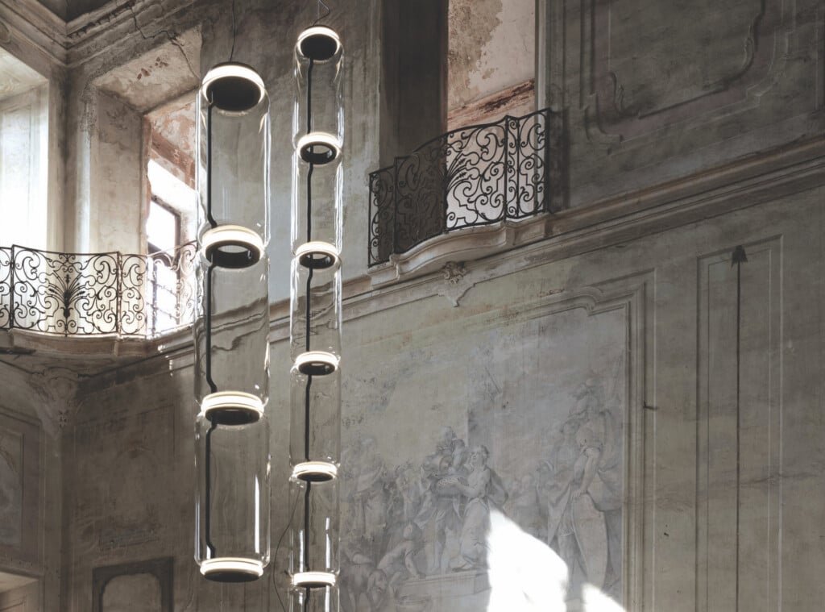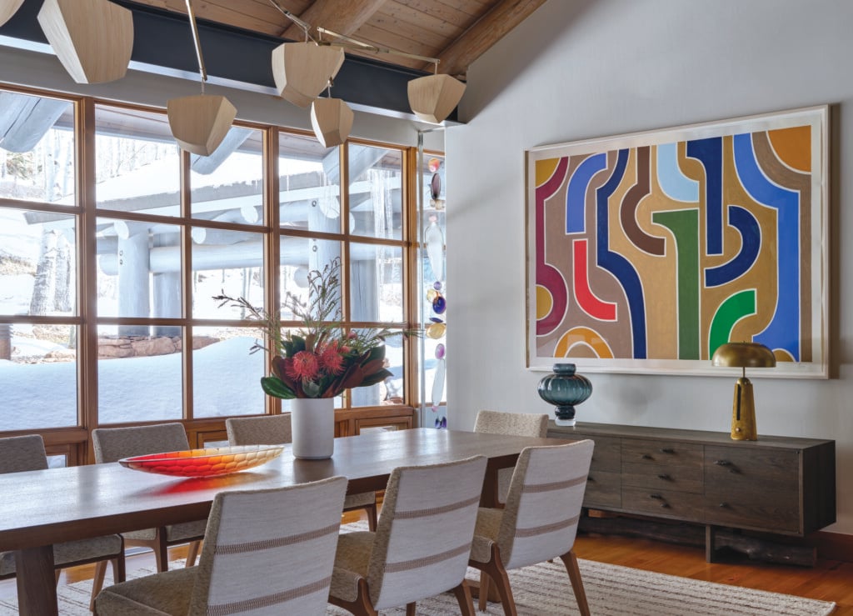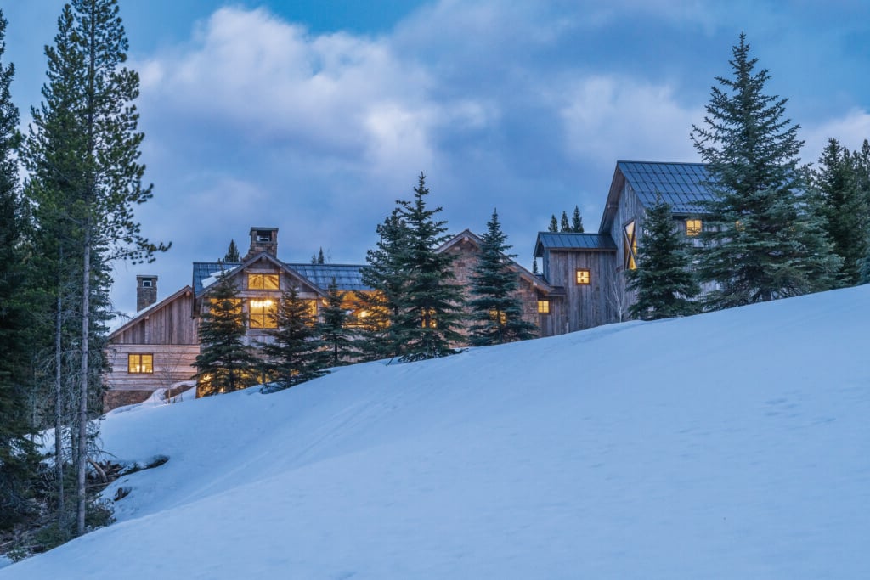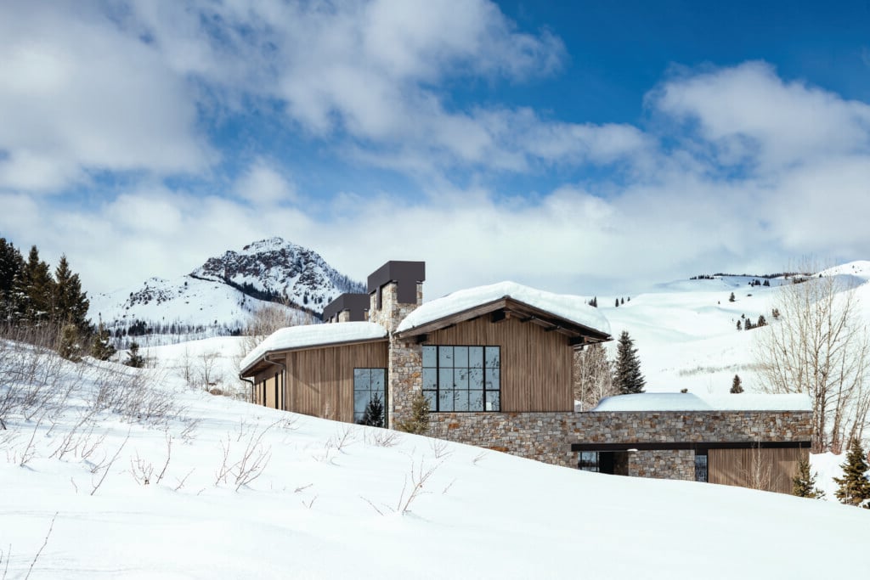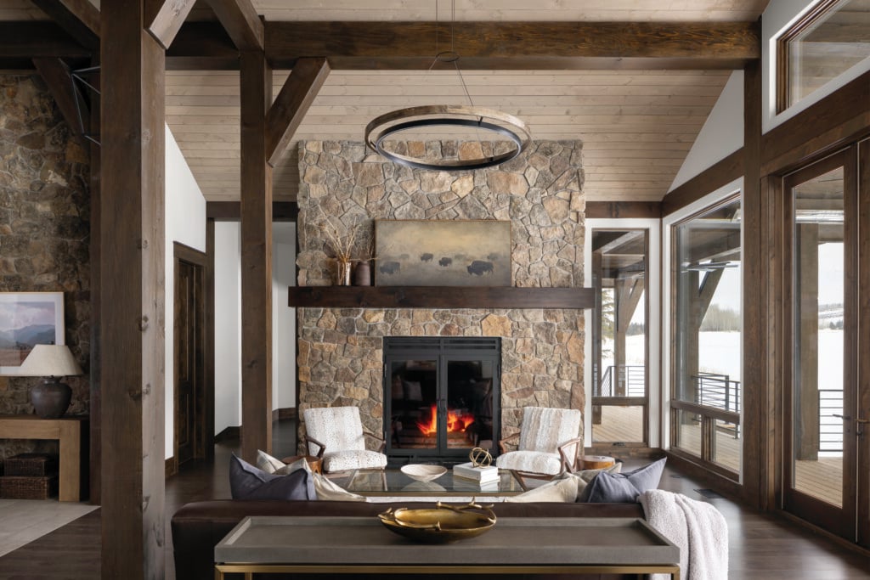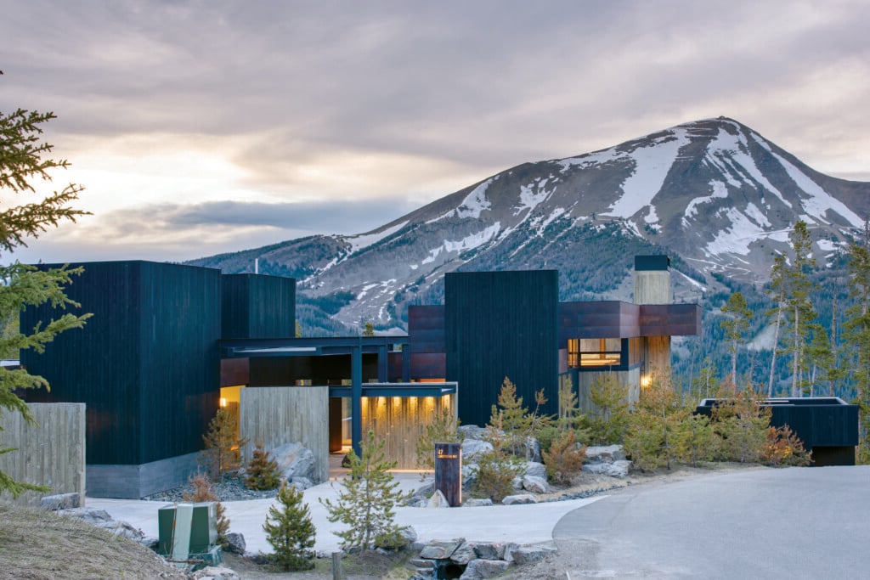This Telluride Home Merges Cliffside Drama With Modern Elegance
Both theatrical and unassuming, this home is sculpted of masonry walls that reach into the landscape.
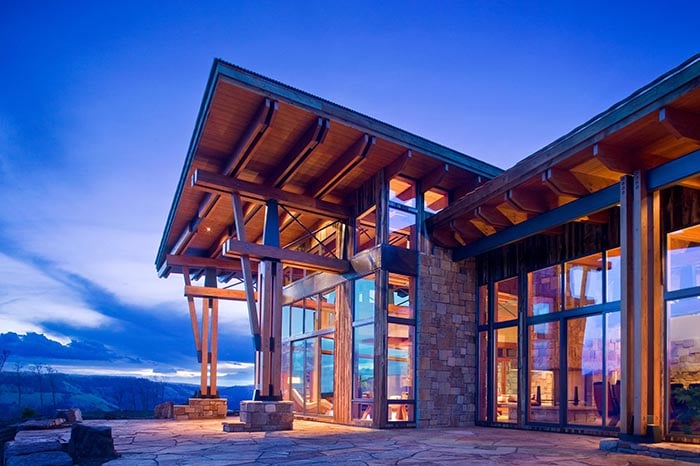
Photos by Gibeon Photography and Gravity Shots
This jaw-dropping home built into the hillside of Telluride, Colorado, is environmentally conscious in more ways than one. On top of its solar technologies, radiant floor heating, triple-glaze windows, and various other sustainable features, its architectural design also honors its site by drinking in the awe-inspiring views at every possible turn.
A wood and glass frame opens to the surrounding mountains under simple, low-pitched, sheltering roof forms, and sweeping, curved, copper forms cantilever over a canyon that drops 1,500 feet below.
Inside the home, Douglas fir and steel trusses, tumbled stone, and reclaimed oak barn wood echo the exterior materials. Expansive walls of glass invite sun in and enjoy unparalleled views of the San Juan mountain range.
A dramatic outdoor space, complete with a reflecting pond, echoes the floor-to-ceiling windows—further maximizing gorgeous views of the mountain backdrop.
Take a tour below.
DESIGN DETAILS:
ARCHITECTURE RKD Architects, Inc. CONSTRUCTION Gerber Construction INTERIOR DESIGN & FURNISHINGS RKD Architects, Inc. and Leigh Ellis Interiors
Jack Snow is the co-founder of RKD Architects Inc., a boutique firm based in Vail, Colorado, that specializes in resort and mountain architecture, with the goal of creating excellent design. View their profile or contact Jack at 970-926-2622.
Content for this article provided by RKD Architects Inc.
