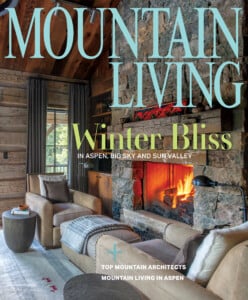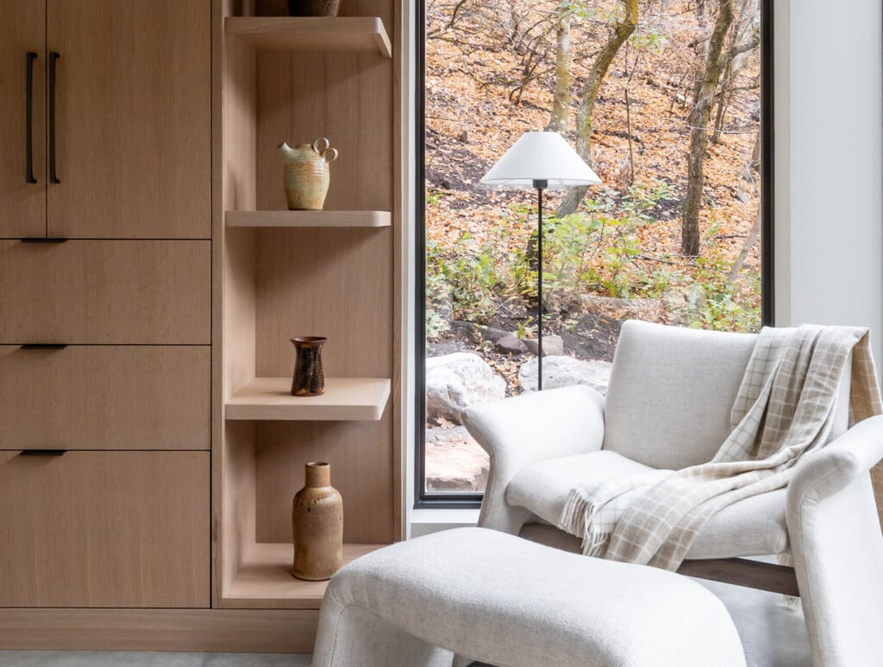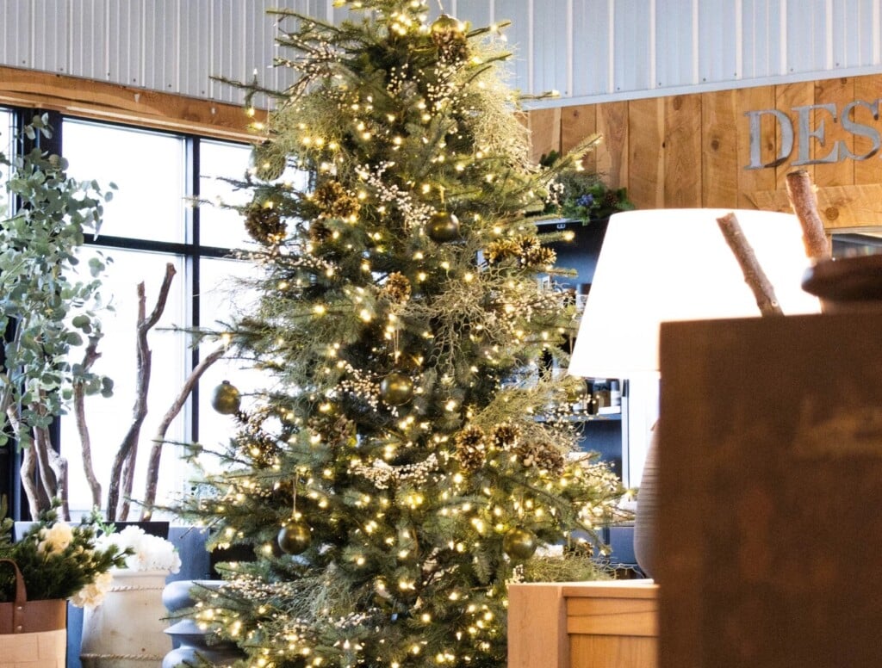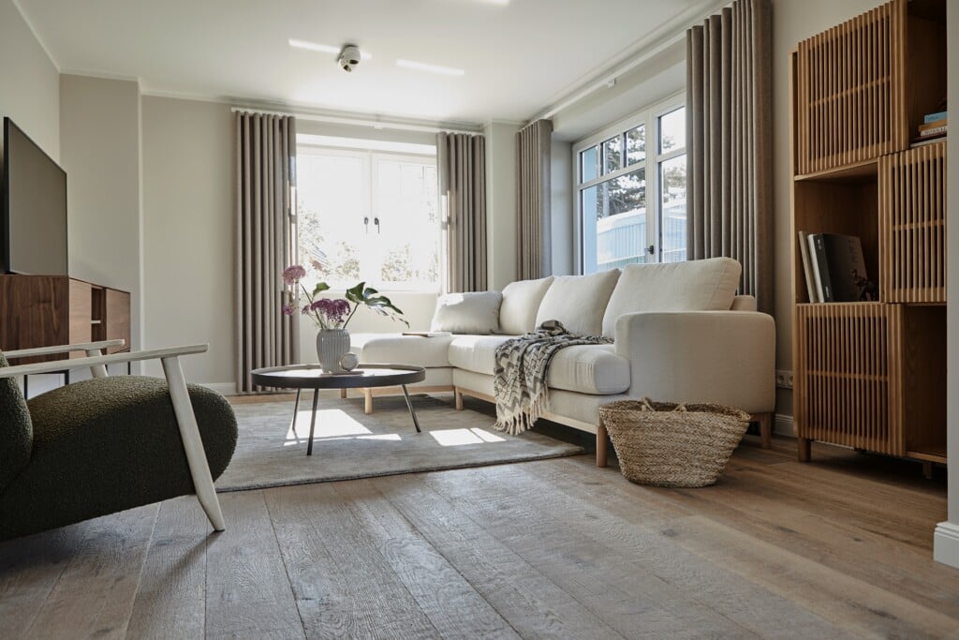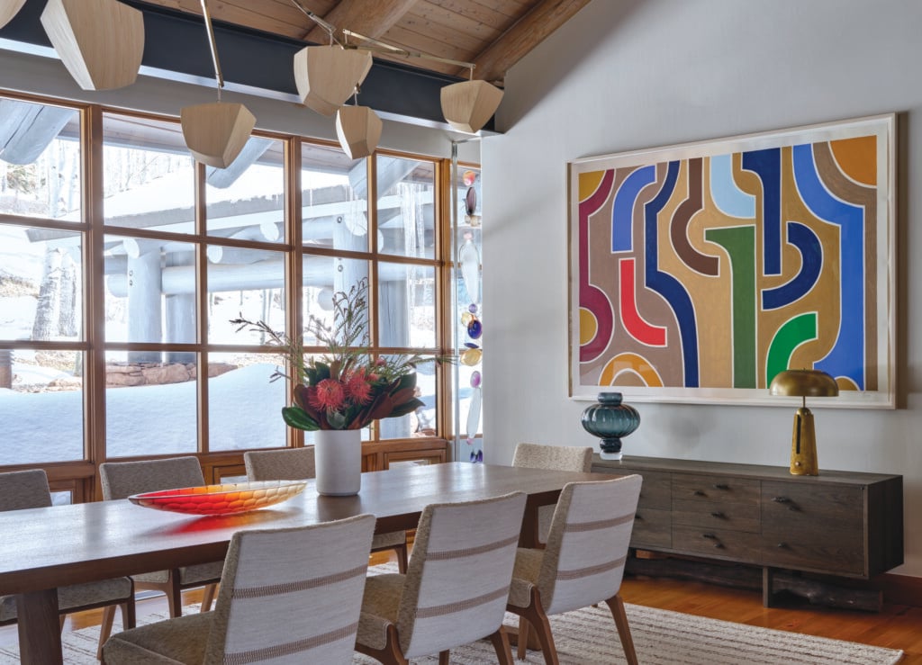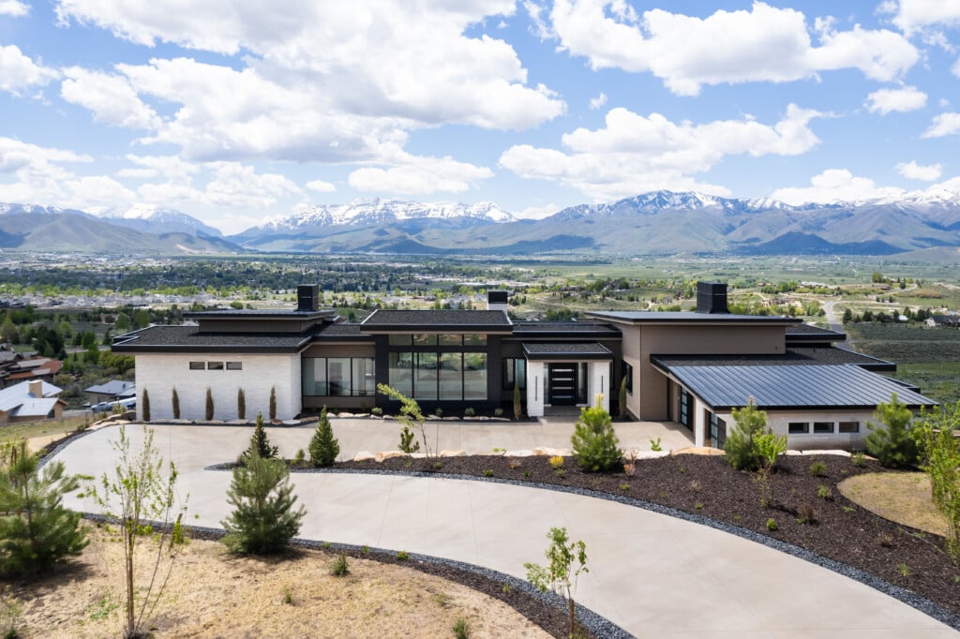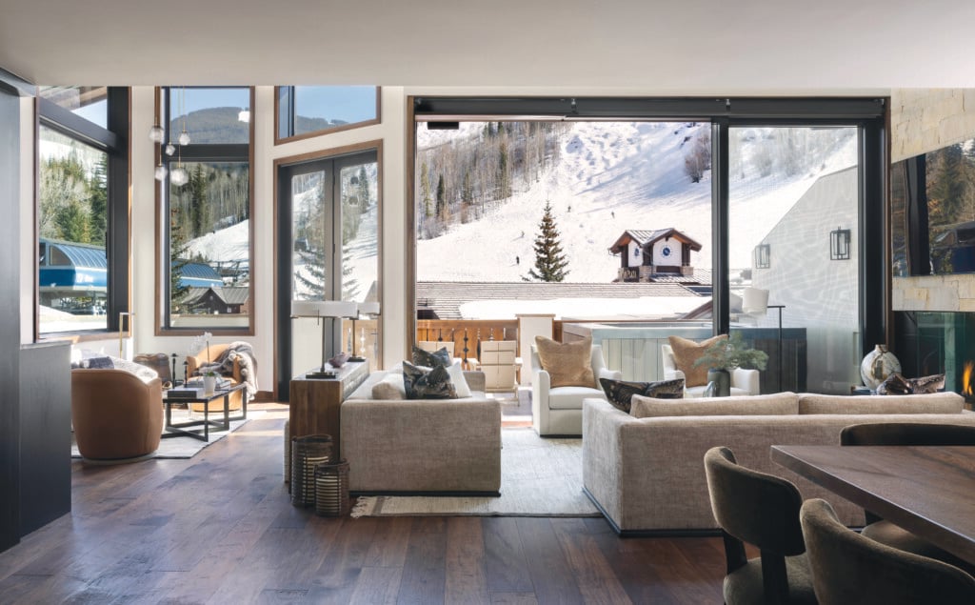This Funky Modern Row Home Comes to Life with Playful Apres-Ski Charm
An urban ski chalet brimming with character and vibrant energy.
Situated in the Urban Street neighborhood of Steamboat Springs, at the base of the ski resort, is a uniquely modern row home full of personality, designed for a New York owner who wanted to break away from conventional mountain modern design. With a blend of vintage glamour, funky accents, and playful design elements, the “Urban Owl” ski home breaks away from the typical mountain aesthetic to create an urban ski chalet brimming with character and vibrant energy.
At the heart of the home lies its innovative staircase, which doubles as an ascending art gallery. As guests ascend from the lower level to the upper floors, they encounter a thoughtfully curated collection of Slim Aarons photographs, vintage ski posters, and even a framed vintage 1970s ski suit, celebrating alpine culture with a retro-cool flair. The perforated metal staircase and natural wood treads make a striking architectural statement while allowing light to flow and creating distinct spatial transitions.
Upstairs, each bedroom is thoughtfully themed around primary colors, with the standout “Audrey Hepburn” room featuring a striking red, black, and white palette. The black and white patterns extend into eye-catching wallpaper in the other bedrooms and bathrooms.
A vibrant blue suede room feels cozy with a creamy, abstract wallcovering that gives a subtle nod to the surrounding mountain landscape, complemented by unique gold monkey statues serving as nightstand lamps. Sunny yellows brighten another modern-style bedroom and the character-filled bunk room.
Throughout the home, carefully chosen vintage pieces, pops of color and playful accents like owl motifs infuse personality and charm. The powder room features wallpaper made from magazines dating back to the 1970s. A pair of vintage Italian-made skis on the rooftop were acquired from a local Steamboat Springs ski shop owner, who collected old skis and stored them in his barn.
Downstairs, the main living area showcases mod accents and a vibrant color palette. The living room artfully combines natural textures with a cognac leather sofa, a teal blue leather chair and plush throw blankets. A wavy colorful rug from Pieces Homes introduces a dynamic element to the floor, while mixed metals in gold and black tones create visual depth. The dining room emphasizes additional tactile accents with blue chairs, a retro-inspired wooden bar cabinet, and thoughtfully curated decor.
Traditional elements like hair-on-hide accent pillows on the beds and couch, a cowhide rug in the dining room, and a petrified wood coffee table are reimagined in a fresh, modern setting. The home is adorned with curated found objects that reflect the owner’s personality, such as a vintage ski ice bucket, a Dolly Parton candle, and Studio 54 coffee table books. These carefully curated details create a tailored, bespoke après-ski space.
Andrew Pharis is an architect and designer at Vertical Arts Architecture, a Colorado-based architecture firm specializing in creating some of the nation’s most unique residential and commercial spaces. View their profile or contact them at 970.871.0056.
Content for this article provided by Vertical Arts Architecture.
