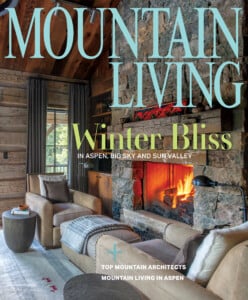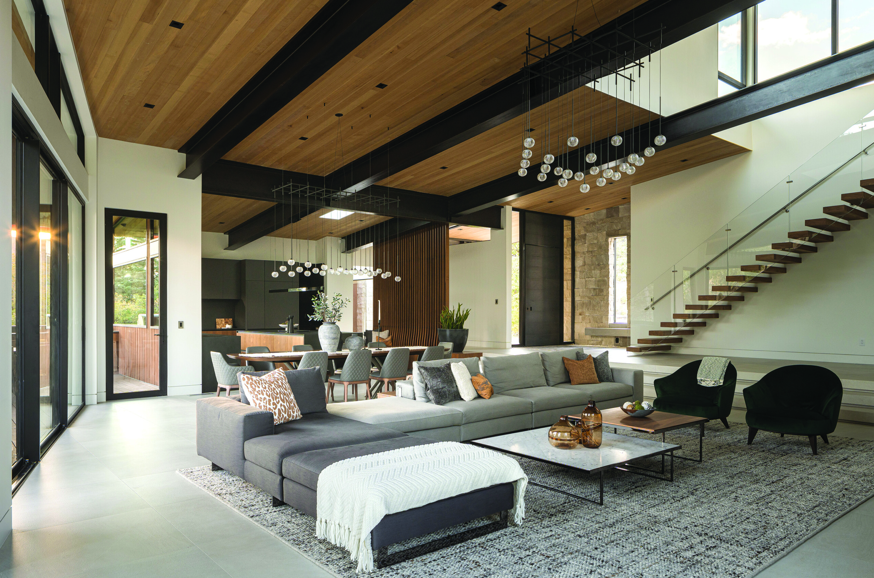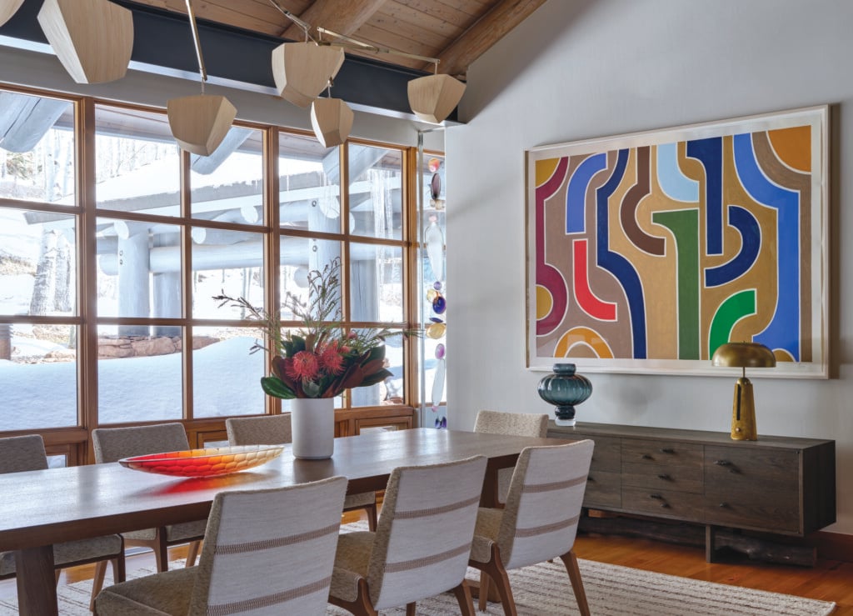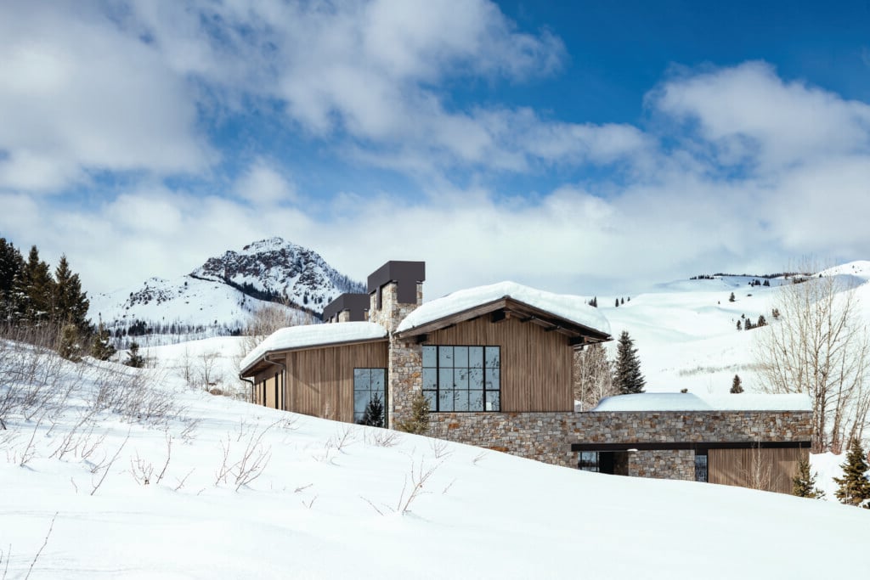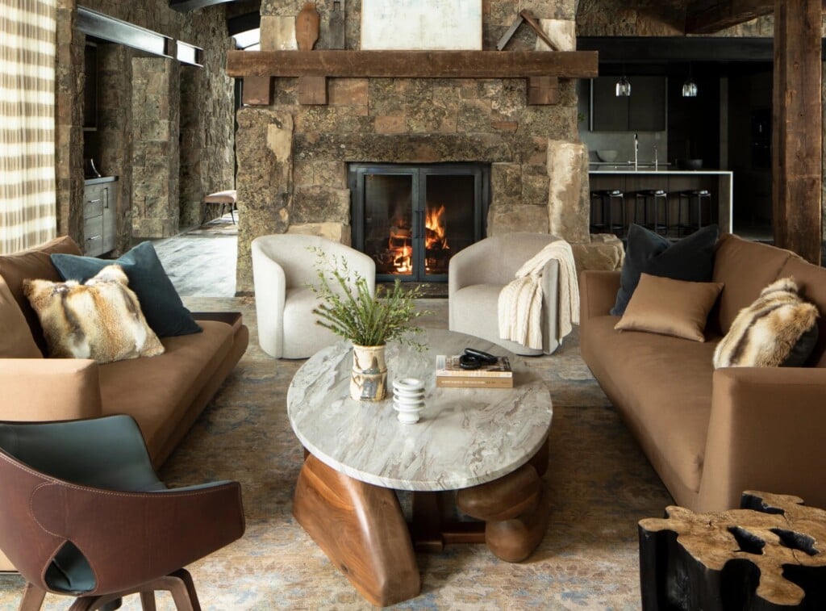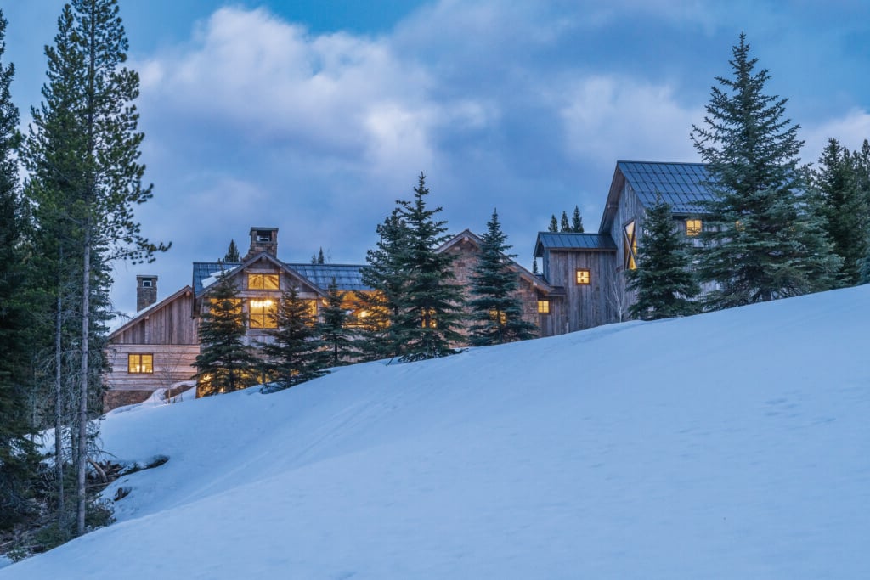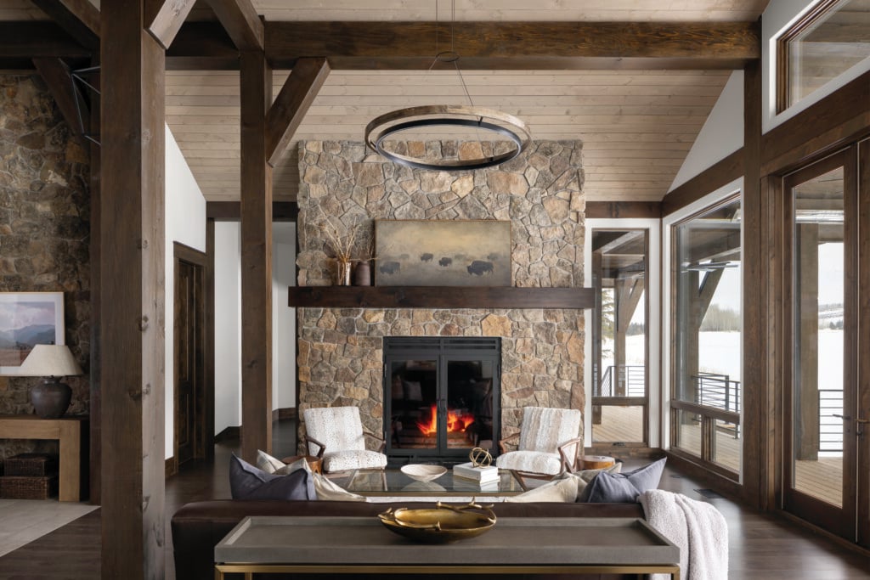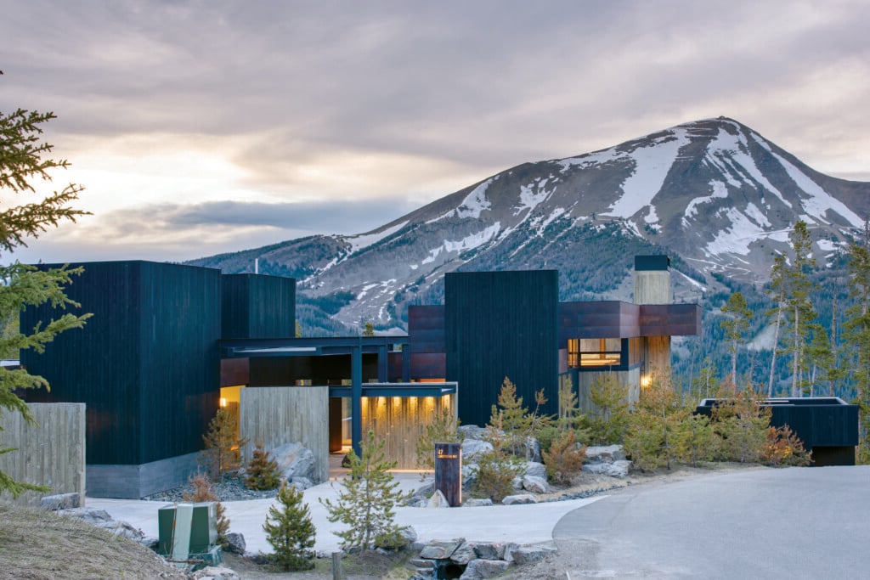This Creekside Escape Exudes a Minimalistic Feel with Modern Style
A multilevel Utah home flows with natural elegance and modern flair.
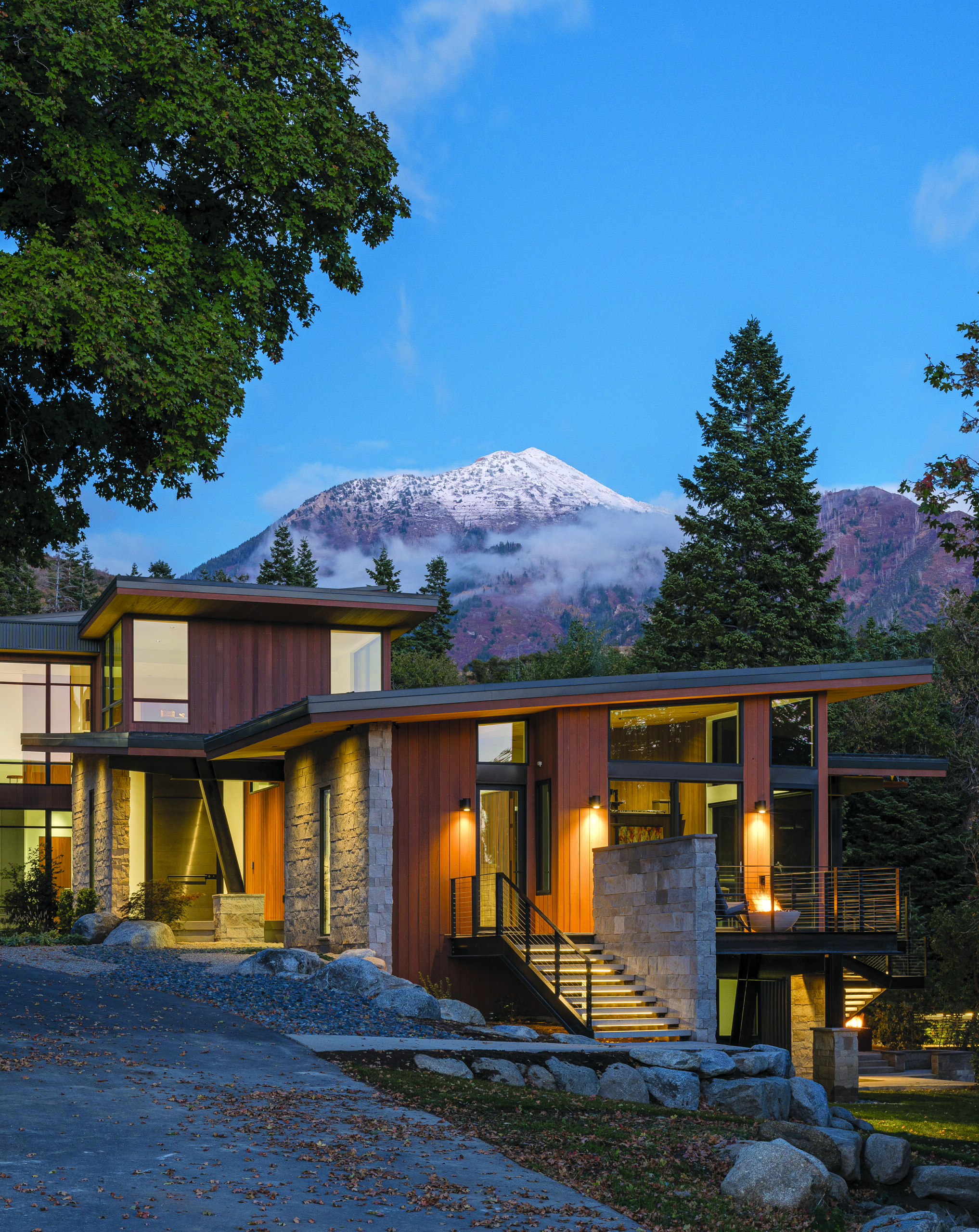
Carefully positioned to harmonize with its stunning mountain and forest surroundings, the home’s sleek, angular design was inspired by the meandering downhill trajectory of Fort Creek, which crosses the property. | Photo: Adam Potts
On the western slope of Utah’s Wasatch Range, beside the tumbling waters of Fort Creek, there’s a house that’s beautifully designed to go with the flow. The homeowners, Alan and Merrit Whitaker, collaborated with Ted Brobst, principal architect and partner at Truckee, California-based W|Y Architects, to bring their vision to life.
As an important preliminary step, the team took time to study the natural features of the land upon which the home would be built, becoming familiar with the surrounding trees, individual boulders and the quirks of the creek itself, even discovering the perfect spot for a cold plunge along the way. “This unspoiled natural landscape called for a design that immersed and engaged the home into the creekside environment,” Brobst says.
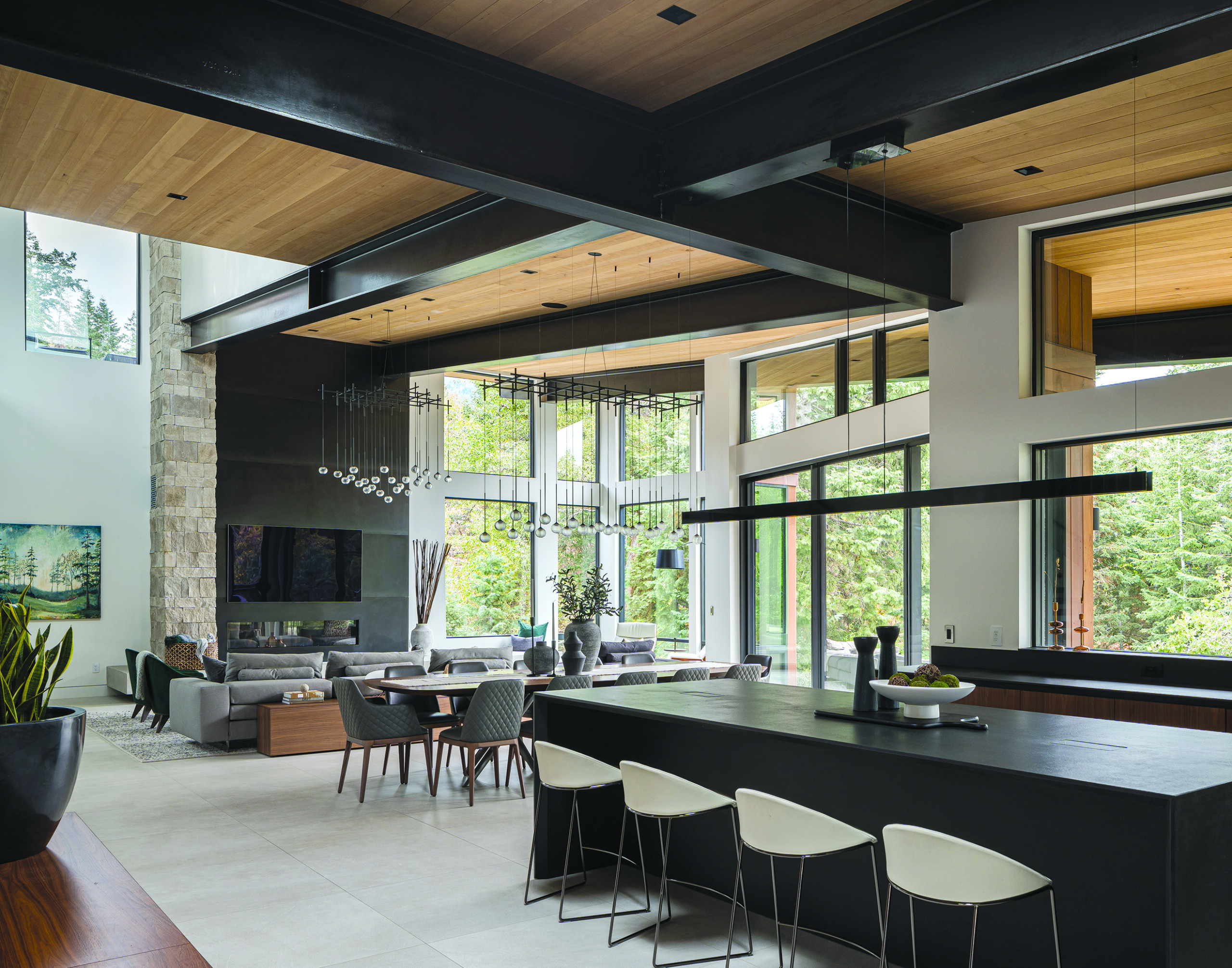
The airy kitchen/dining/living area features exposed steel beams, wood ceilings and tall windows to capture natural sunlight and wilderness views. The open space is ideal for large gatherings, with a welcoming kitchen island and plenty of fireside seating. | Photo: Adam Potts
Given their active, casual lifestyle, the Whitakers preferred a home designed in a modern nature-forward style. “We wanted it to be intimate for two of us, while serving as a gathering place for our expanding family,” Alan Whitaker says, adding, “We wanted to use a minimalistic approach in order to feature nature.”
Soaring rooflines give the home a distinctive silhouette that harmonizes with the surrounding mountains and landscape while also maximizing indoor opportunities for light and views. “I particularly like to punctuate these types of rooflines with steel beams and large overhangs that flow in the same upward pitch,” says Brobst. “The angularity is not just used in profile, as the exterior wall of the dining room is similarly angled with a large lift-slide patio door that opens onto the main living and barbecue deck.”
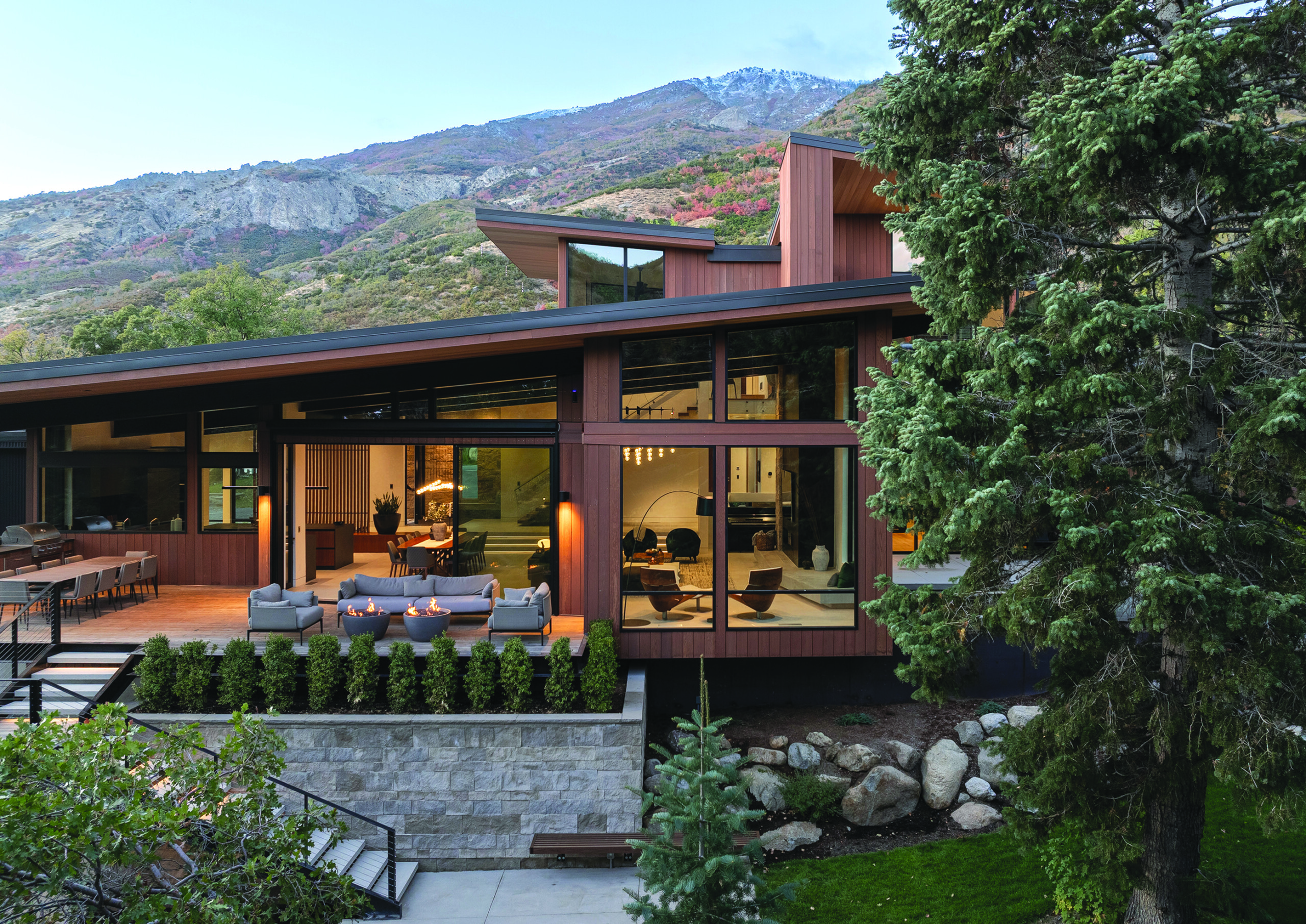
The home’s soaring rooflines echo the contours of the mountainous terrain, while outdoor living areas offer comfortable spaces for lounging and dining. A series of stairways and terraces descend to the creek and the site of a family-favorite cold plunge. | Photo: Adam Potts
The home’s overall layout pays tribute to the cascading levels of the water’s flow from the mountains. A sunny roof-level deck perched above the tree canopy offers panoramic vistas of the surrounding peaks and Utah Lake. Interior spaces follow the sloping contours of the topography, descending from the entry hall through the great room—where a cantilevered seating nook offers views up and down the creek—and out to the covered porch and patio. The family can follow a series of terraces and decks to the water level in the backyard.
Wood, limestone and steel are featured on both the exterior and interior. The great room’s western red cedar ceiling echoes the exterior siding, walnut slat screens provide a stylish space divider, and Brobst used interior steel structural components with their mill finish and color, protected with a matte-finish sealer.
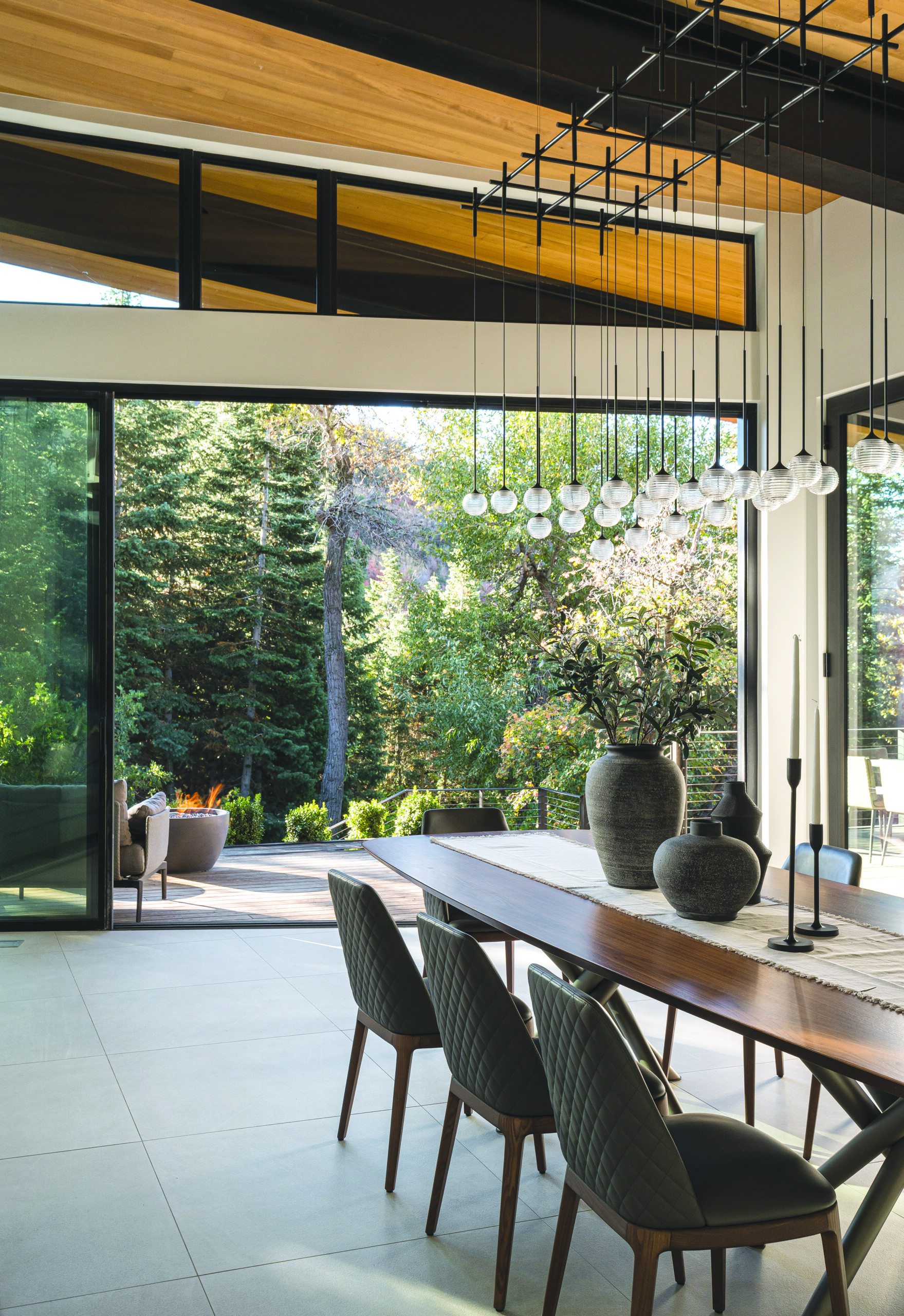
Large sliding glass doors allow an easy indoor-outdoor flow that’s perfect for fresh-air living. “It was important to us to maximize connection to the creek and outdoors, allowing natural light in every space,” says Alan Whitaker. | Photo: Adam Potts
Brobst’s clever architectural decisions optimized the home’s interaction with the evergreens, boulders and other natural features on the two-plus-acre site. “Hallways can be boring and lacking in character,” Brobst says. “We place windows along and at the ends for view and light experiences that make moving through the home more pleasing to the senses at a subconscious level.
For example, the east end of the main connecting hallway space terminates with a large picture window that focuses on a boulder and scrub oak ‘garden’ adjacent to the primary suite.” By framing carefully considered vignette views, each window makes an impact.
The airy kitchen/dining/great room was designed to accommodate large gatherings, with a dining table that can seat up to 14 people, along with a variety of conversation areas. An elegant floating stairway clings to the wall and leads to a reading loft overlooking the main living space, where high windows welcome extra sunlight and sky views.
The kitchen is sleek and simple. “I didn’t want lots of upper cabinets in the main area, preferring windows and open space,” says Merrit Whitaker. “It is very functional for gathering, with generous room around a large central island, as well as a built-in bench. It really is the heart of our home.” Embraced by nature and serenaded by the creek, the family’s new home is a peaceful retreat on every level.
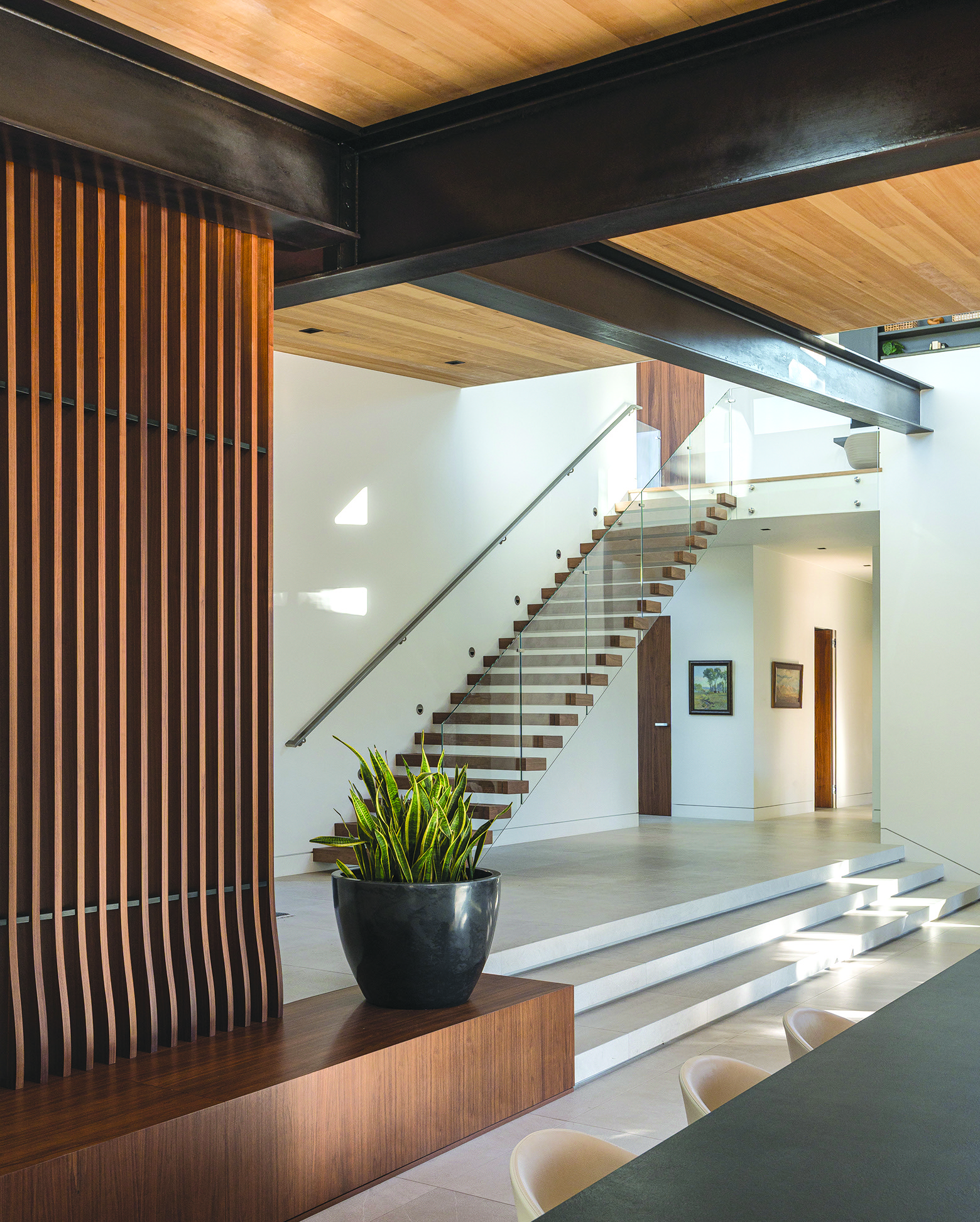
Elegant linear patterns play out in a slatted divider, a stairway that appears to float, and steps leading down to the great room. “It seemed more visually interesting,” says Merrit Whitaker. “And sunken living rooms have always been intriguing to me.” | Photo: Adam Potts
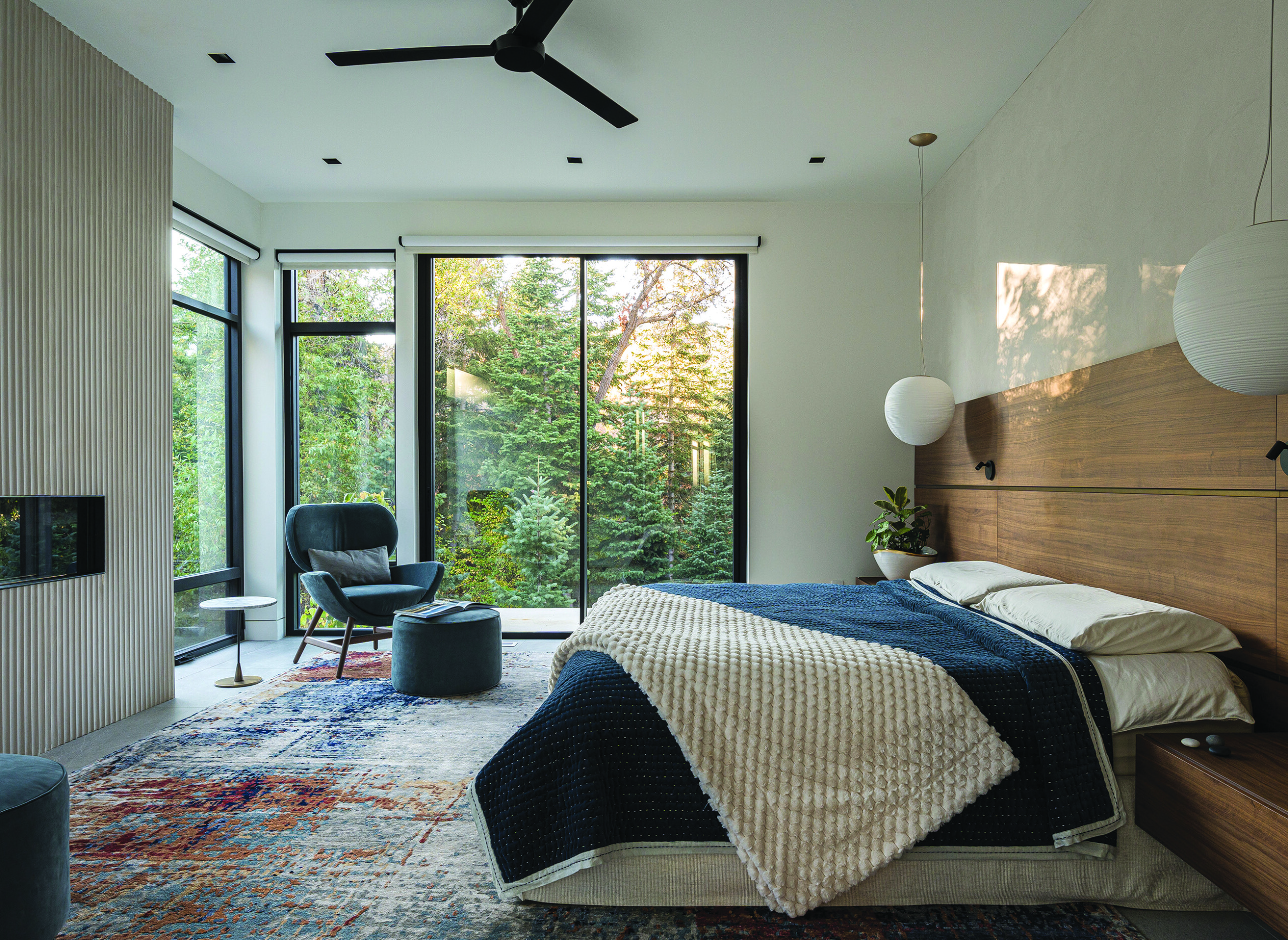
The primary bedroom’s corner windows capture creek views. “Closing the door to our bedroom feels like I am in another world away from the noise and clamor of everyday life,” Merrit Whitaker says. | Photo: Adam Potts
Design Details:
ARCHITECTURE — W|Y Architects
