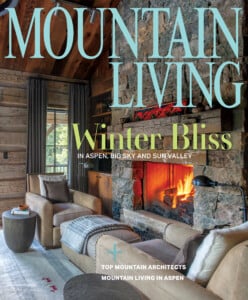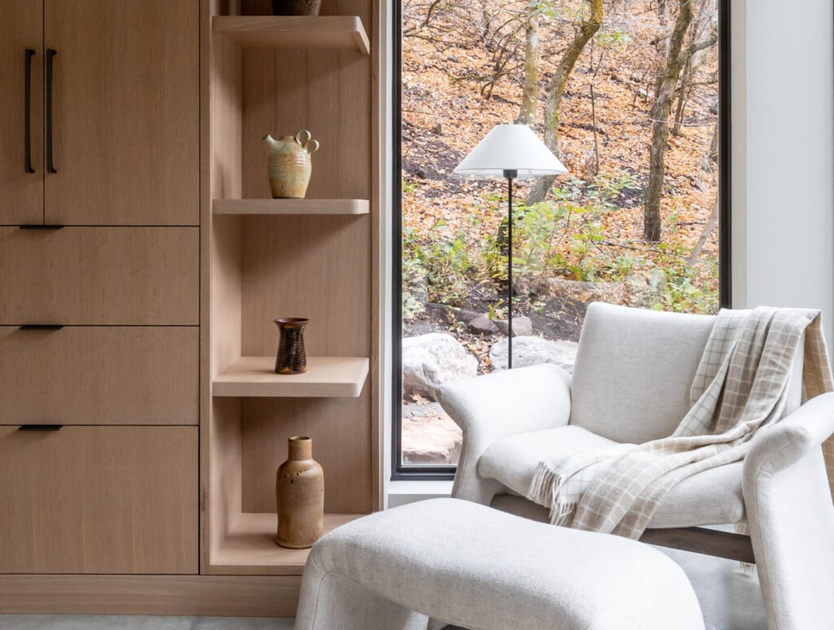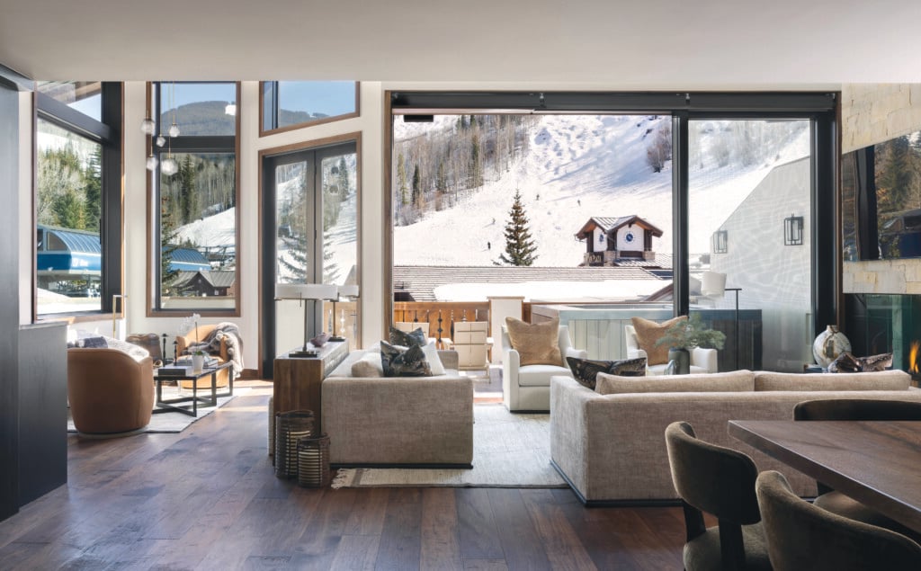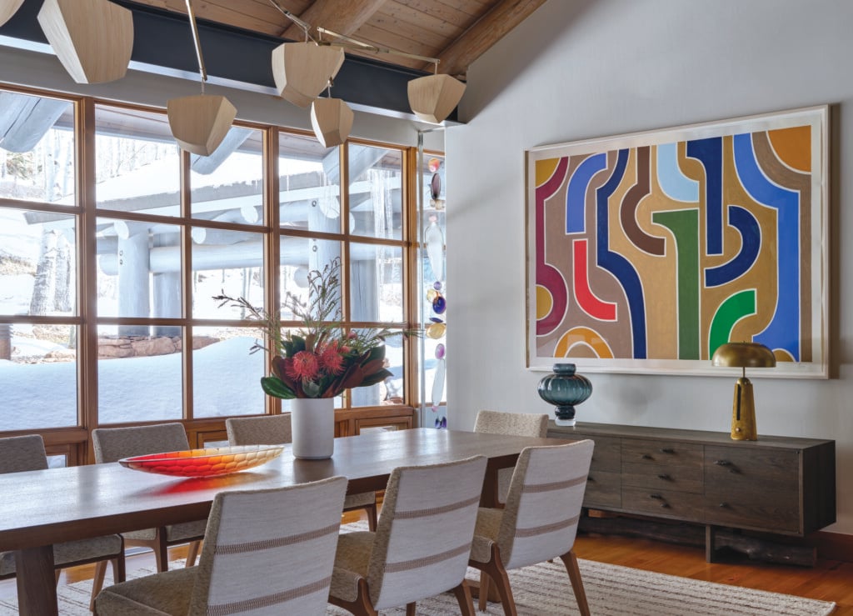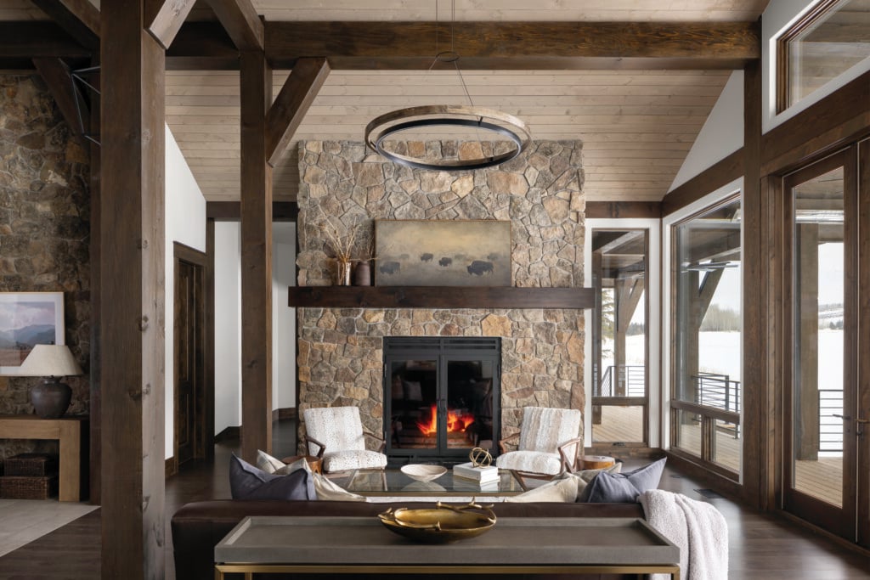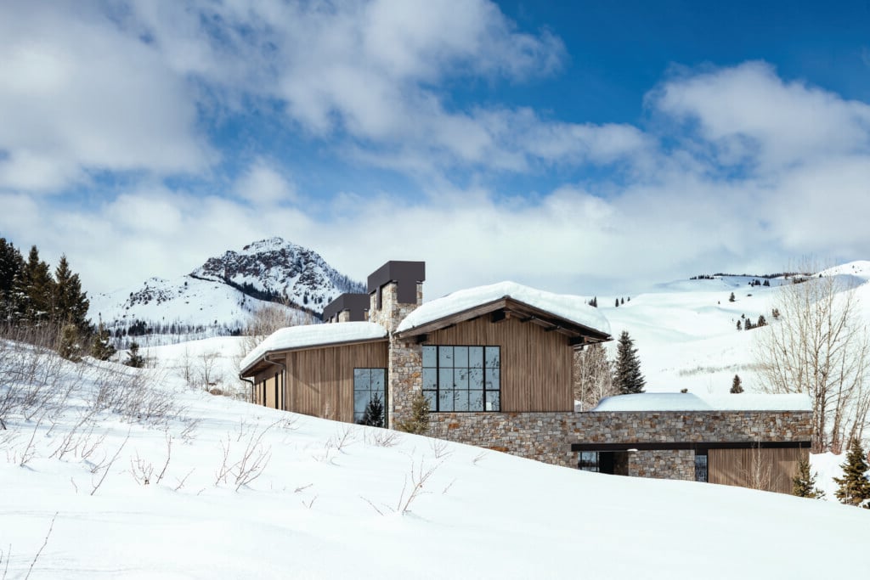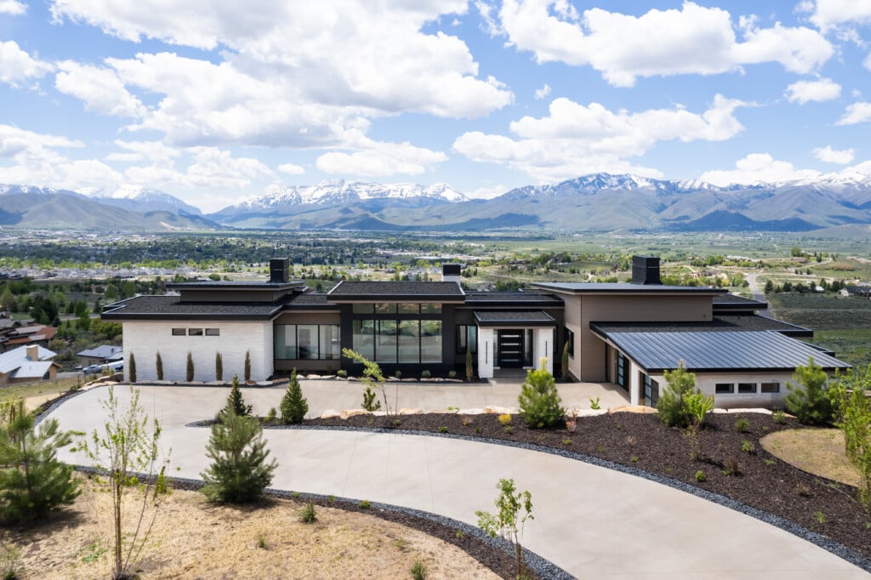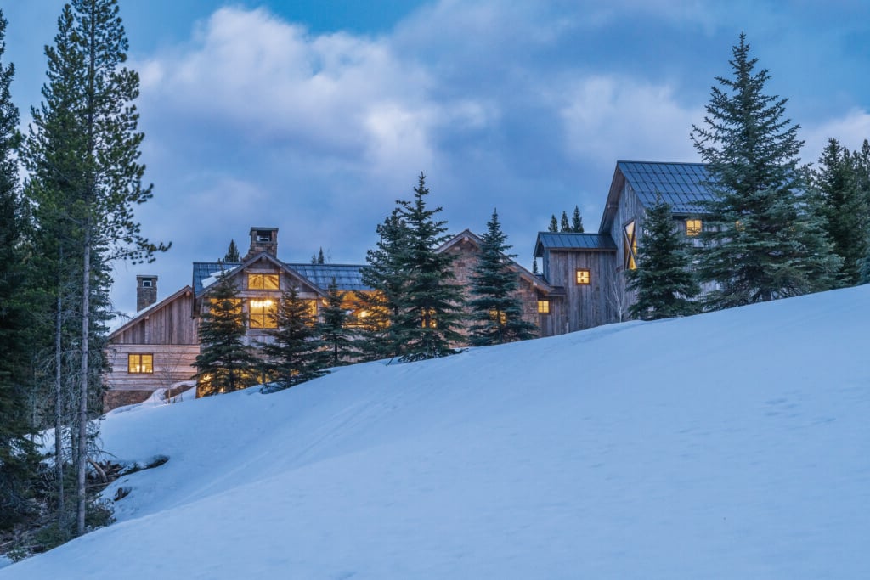Sweeping Natural Views Captures the Vision of a Legacy
A family builds a heritage homestead to connect future generations to Montana’s grasslands.
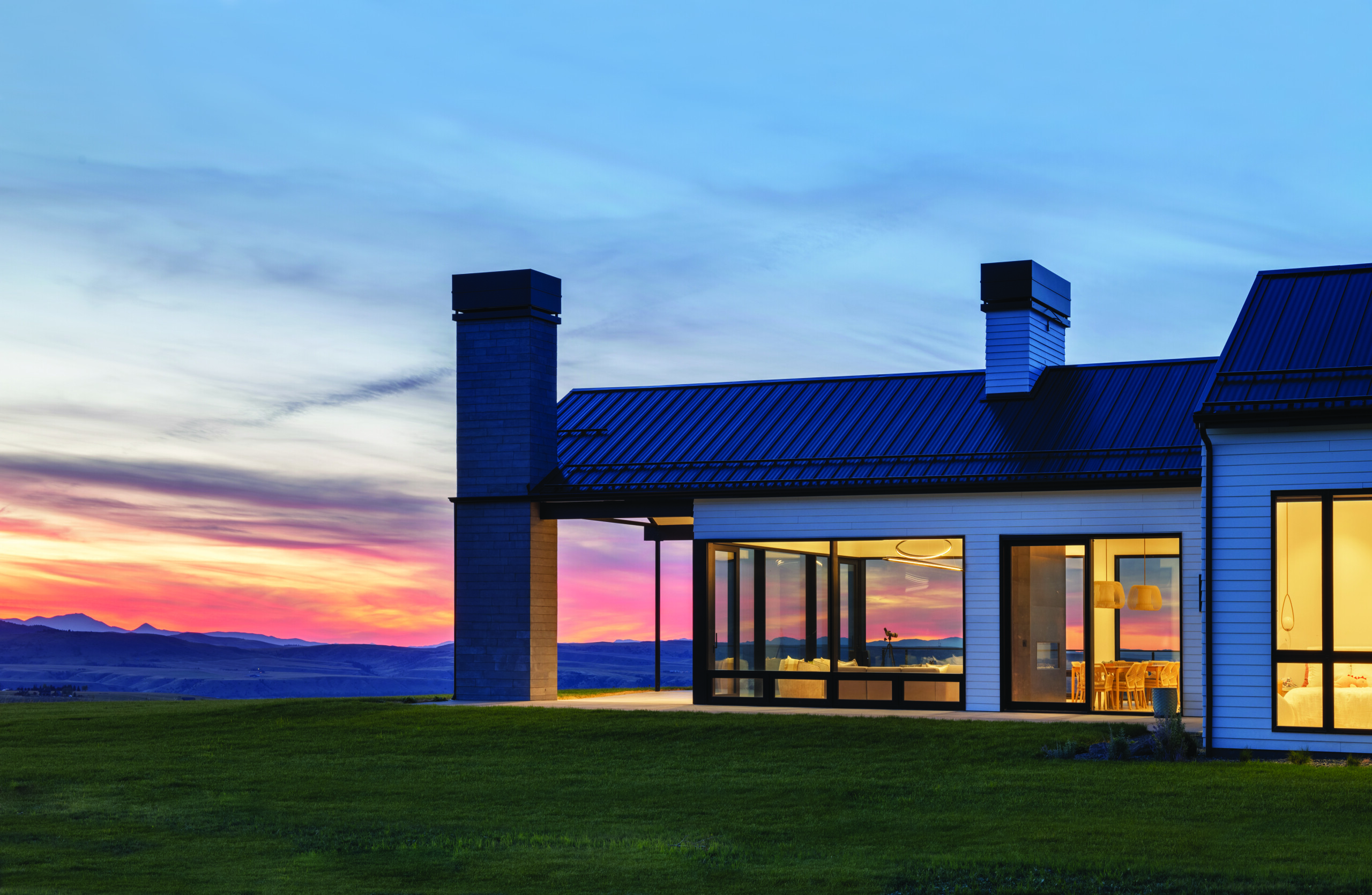
A half-mile driveway leads to this family home. By aligning the home with nature’s theater, the architects were able to capture sweeping views of the prairie and three mountain ranges in every interior space. | Photo: Whitney Kamman
While some homeowners would be happy to see a lone mountain peak from their home’s interior, the owners who built this Bozeman, Montana, home in the midst of sweeping prairie lands told their architects—principal-in-charge Jeff Lusin and design director Tanner Skelton of 45 Architecture & Interiors—they wanted to capture both primary and secondary views of the Bridger Mountains, Tobacco Root Range and the Spanish Peaks in the design of their new home.
“Their vision was to build a legacy property that had everything they and their large family wanted in a home,” Lusin explains. “They developed a master plan of the property, with a horse barn and plans for a trout pond, and asked us to design their home on a knoll that nestles into the hillside to capture the gorgeous sunsets there.”
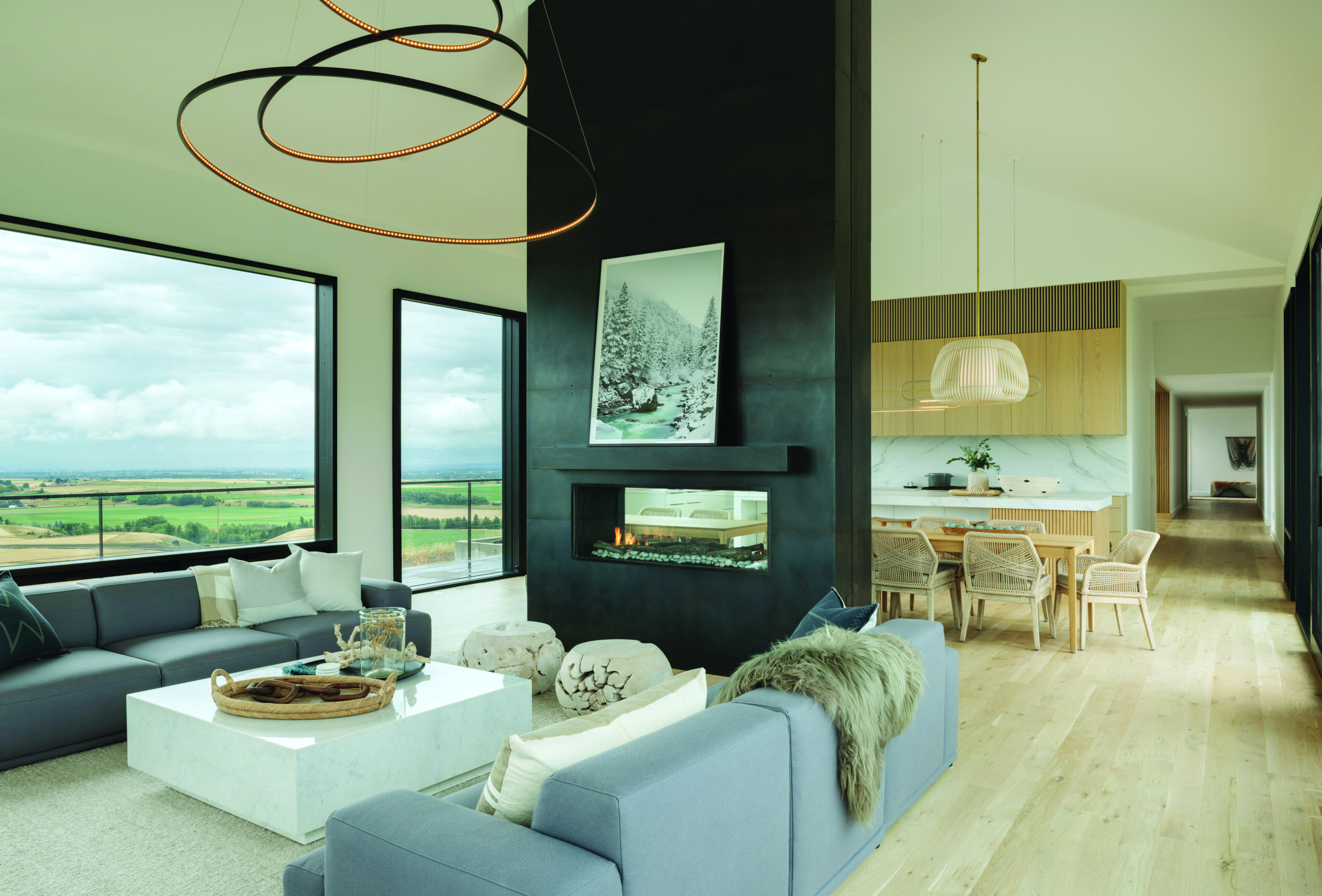
The elements of Scandinavian design are everywhere in this home—pale wood, muted colors, clean-lined furniture and architectural elements, and the preponderance of natural light. Modular sofas from Denmark, a Bernhardt marble coffee table, and reclaimed teak root accent tables in weathered finishes provide Nordic touches. | Photo: Whitney Kamman
At the homeowners’ request, 45 Architecture and Alpenglow Custom Builders designed and constructed a home with simple lines that pull the agrarian landscape into almost every room. Of course, the primary living spaces capture mainline vista views, but many other spaces, such as the children’s bedrooms and a reading nook, frame similarly pleasing secondary views of the timberline where mountains and prairie meet.
“The hallway is more than just a passageway,” says Skelton. “It was designed to be an experience and offers glimpses of the diverse scenery as it leads to the great room, culminating in a truly special view of the Gallatin Valley.” “There’s even a delightful view of the Bridgers while I’m standing at the laundry room sink,” the homeowner adds. “I wanted a light, bright and open modern home that was functional for a large family,” she says. “I love Montana, but the dark wood and river rock of mountain homes is not my style. I love white oak and white walls.”
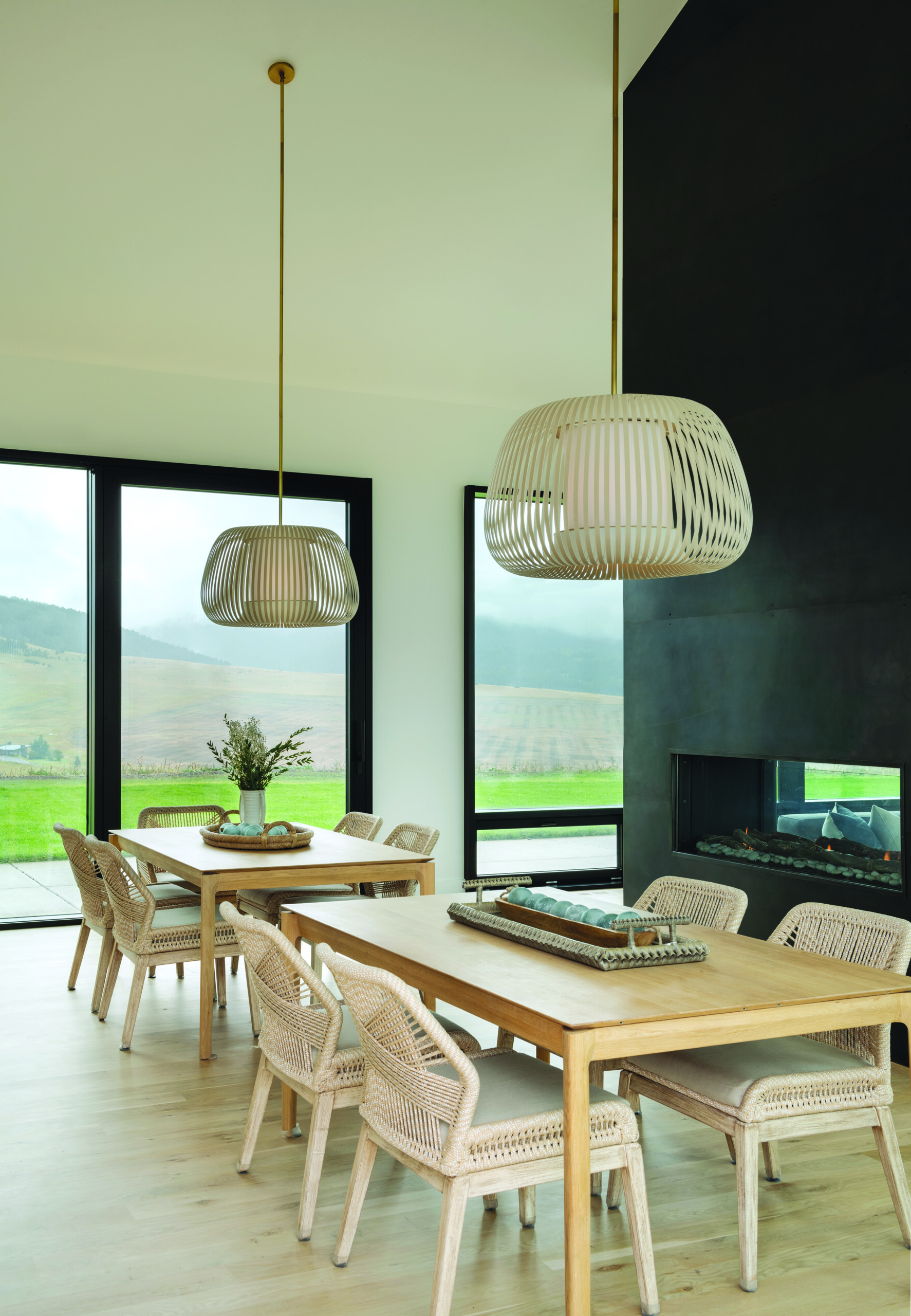
The designer added texture in the dining room with intricate rope-woven chairs and chandeliers formed by wrapping beige cotton textile bands around lantern frames. A double-sided fireplace both serves and provides division from the living room. | Photo: Whitney Kamman
Designer Carla Thorning of ICON Interiors translated the homeowners’ wishes into reality by adding touches of Scandinavian design throughout the home and relying on a restrained color palette that favors wood for warmth and texture for interest. “We pulled the color palette from the land, poring over shades of white to get just the right one that is clean and crisp against the snow outside.
Hues that match the grasses growing around the home, coupled with oak and white marble, keep the color story very quiet, while touches of pale blue nod to our bluebird days,” Thorning says. “The palette is more about form and texture, with elements such as linear wood detailing and white natural stone providing the backdrop.”
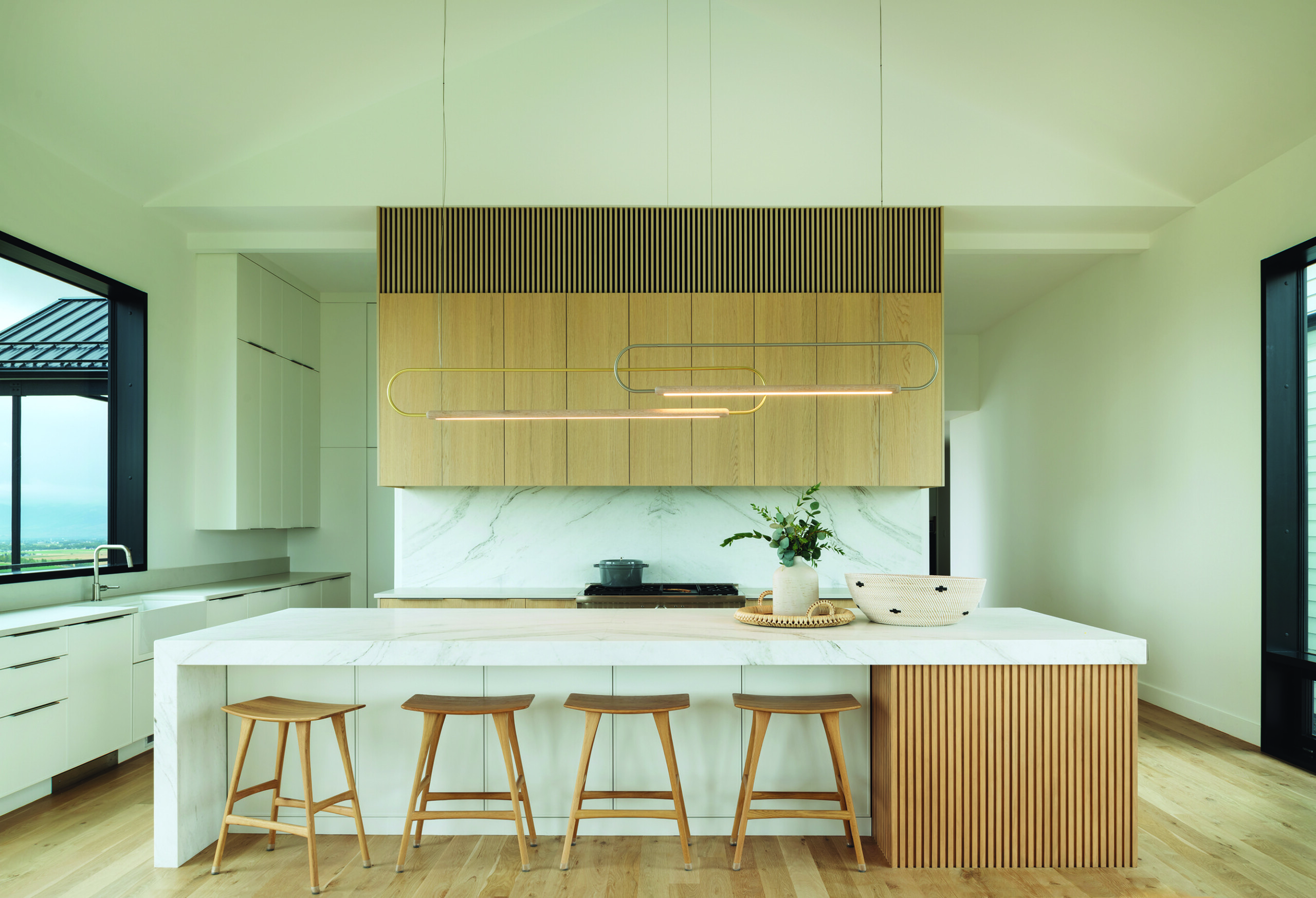
Flat-panel rift white oak cabinetry with vertical detailing and bookmatched honed quartzite countertops and backsplash provide the simple lines requested by the homeowners. | Photo: Whitney Kamman
The exterior color palette echoes that neutrality, with white siding accented with the Japanese wood-charring technique shou sugi ban for contrast. The homeowners’ final request was that their home be a place where the family could gather now while being a base for future generations to explore and appreciate Montana’s wonders. The home’s walkout basement offers a familial retreat, with recreational spaces for gathering.
Well-appointed en suite bedrooms for the children, designed to grow with them over time, will be ready for future spouses and grandchildren to come back and visit. “The oversize kitchen island and working space in the butler’s pantry are incredibly functional. There may be 15 kids around the island at any one time between my children and their friends,” the homeowner says about a space where life happens every day. The entire family often gathers in the living room at the sunset hour to watch the sun disappear from the sky, where three sides of the room are 90 percent glass. She says, “Our family feels blessed to be here.”
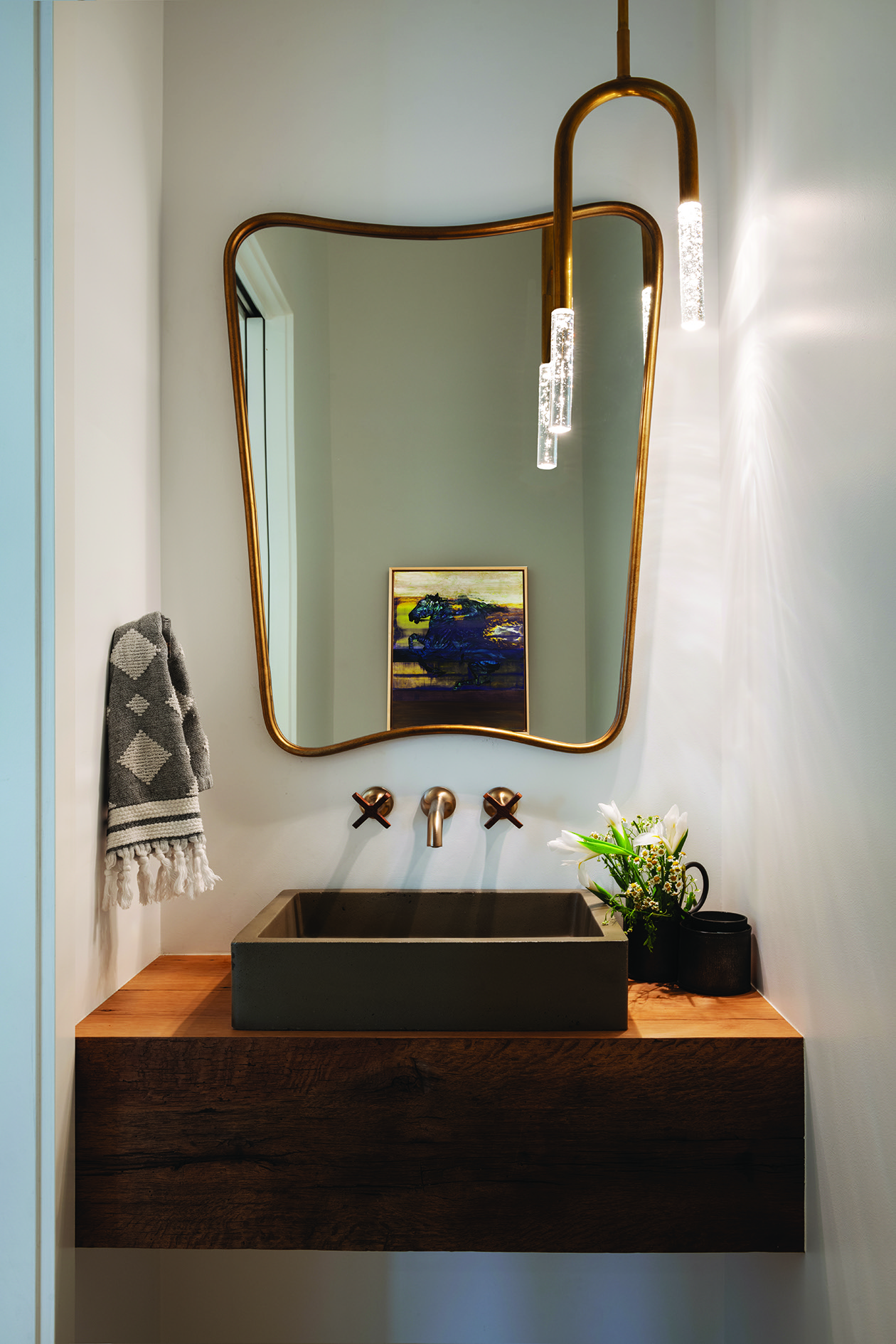
The owners supplied the mirror to complement a concrete vessel sink and Rousseau Asymmetric pendant designed by Kelly Wearstler in the powder bath. | Photo: Whitney Kamman
FAMILY FRIENDLY
Managing a large family calls for spaces that are forgiving and functional, where every detail serves a purpose. “I’ve got kids of my own, and I know what they can do to the floors and walls,” says designer Carla Thorning. She specified commercial-grade textiles, such as the performance fabric on the living room sofas, which is durable without sacrificing the aesthetic.
“I was mindful of the materials I used for this family with active children. Since I design in several mountain states where outdoor activities prevail in all four seasons, functionality is always top of mind. The home must work when everyone comes inside off the snow, mud and dirt.”
She designed a mudroom with designated lockers for each family member to stow their gear. Resilient ceramic tile on the floor is a practical choice that is elevated when laid in a herringbone pattern.
She ensured spaces are flexible so the family can adapt them to their needs as children grow and lifestyles change. Instead of one large dining table, for example, she brought in two smaller tables so the dining experience is comfortable whether a few members sit down together for a meal or they are entertaining a crowd.
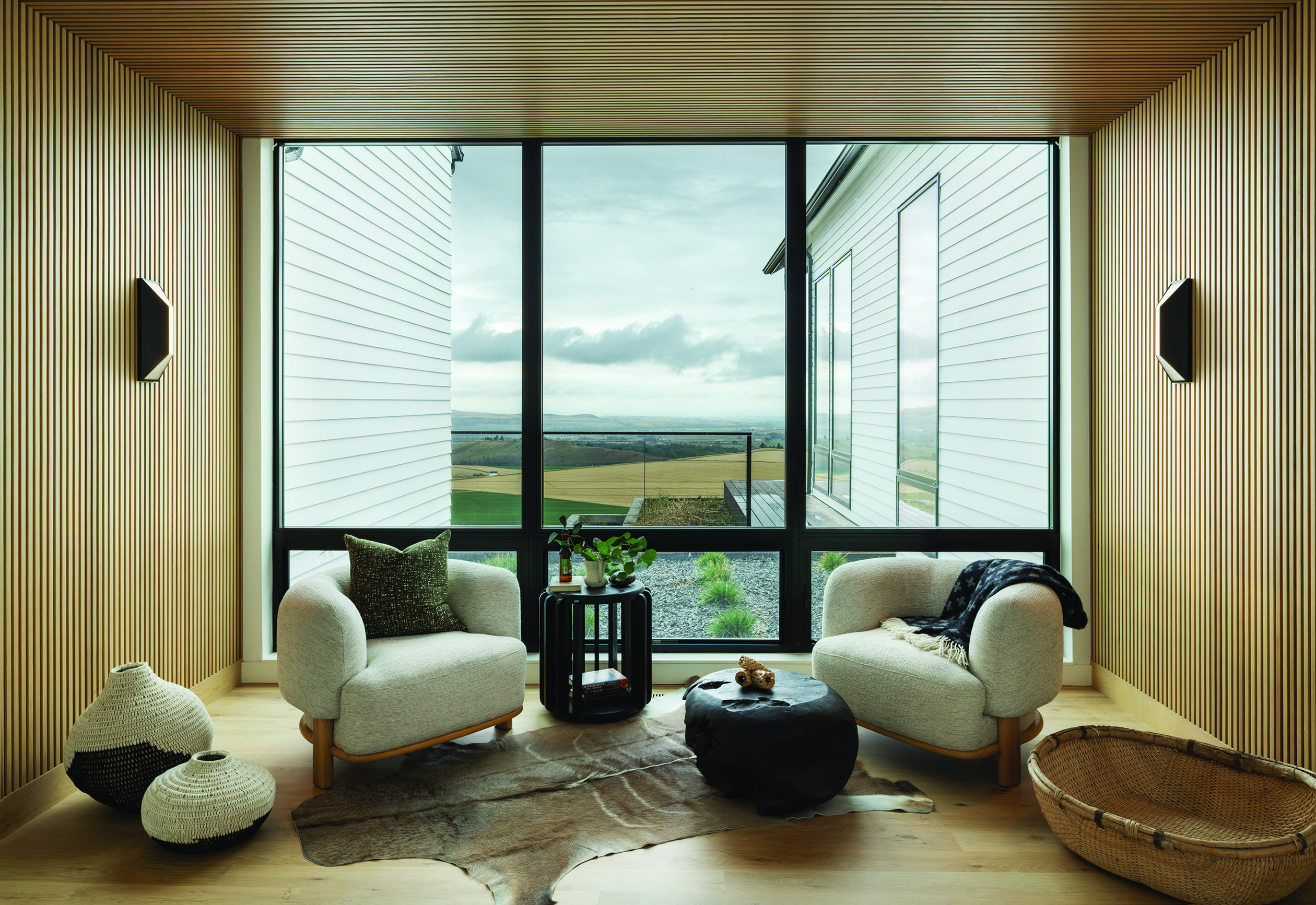
The reading nook at the end of a hallway provides a moment of pause to take in secondary views. | Photo: Whitney Kamman
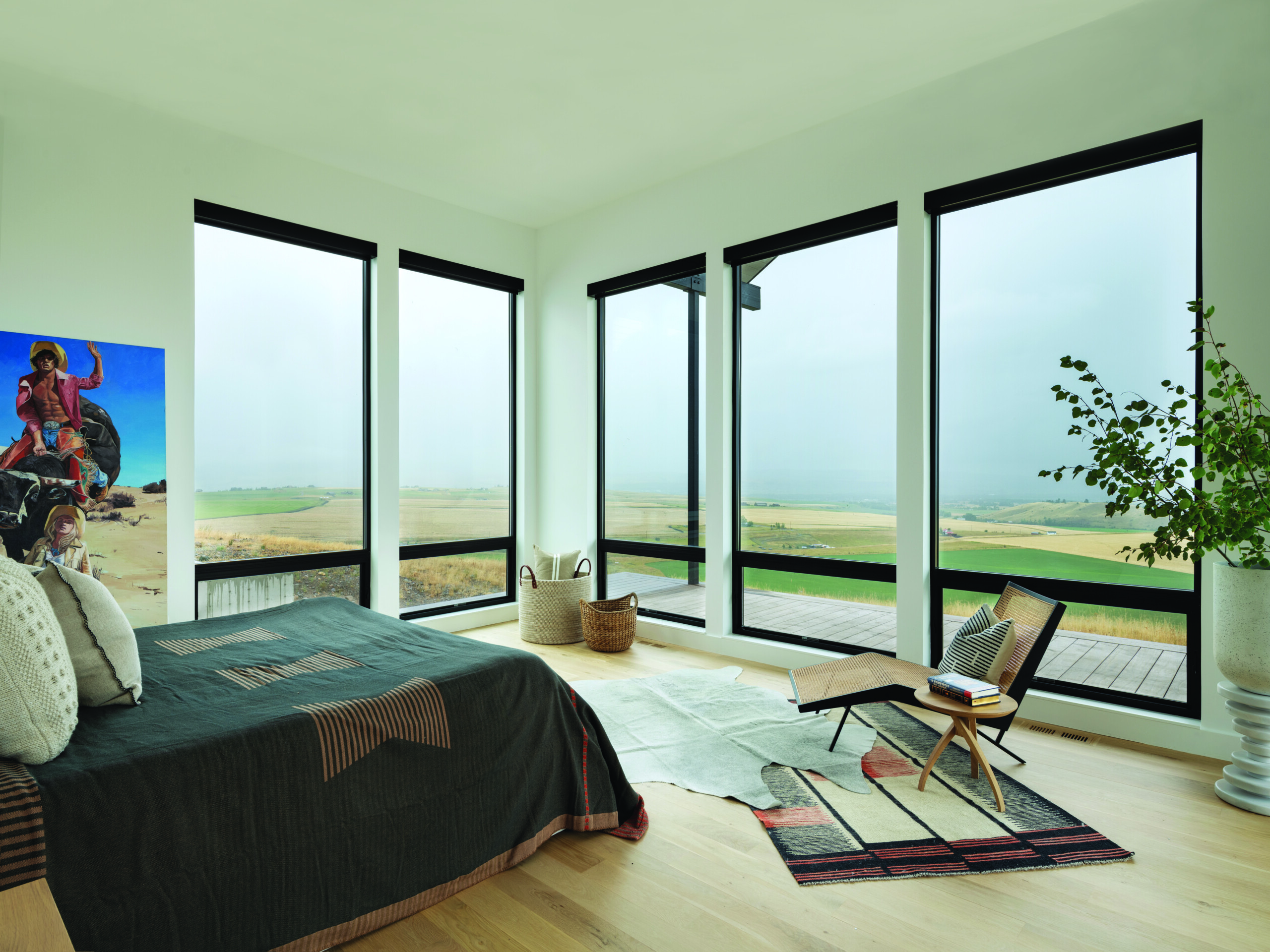
The “Roman Bull Rider” painting by Tracy Stuckey provides a rare bit of exuberant color in the home. | Photo: Whitney Kamman
ARCHITECTURE – 45 Architecture & Interiors
INTERIOR DESIGN – Carla Thorning, ICON Interiors
CONSTRUCTION – Alpenglow Custom Builders
LANDSCAPE ARCHITECT – Outdoor Design Studios
