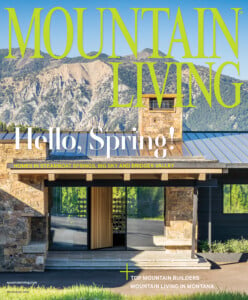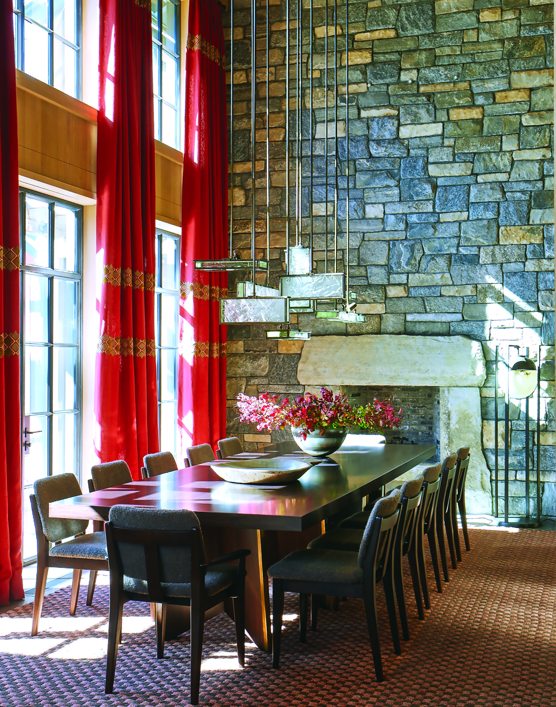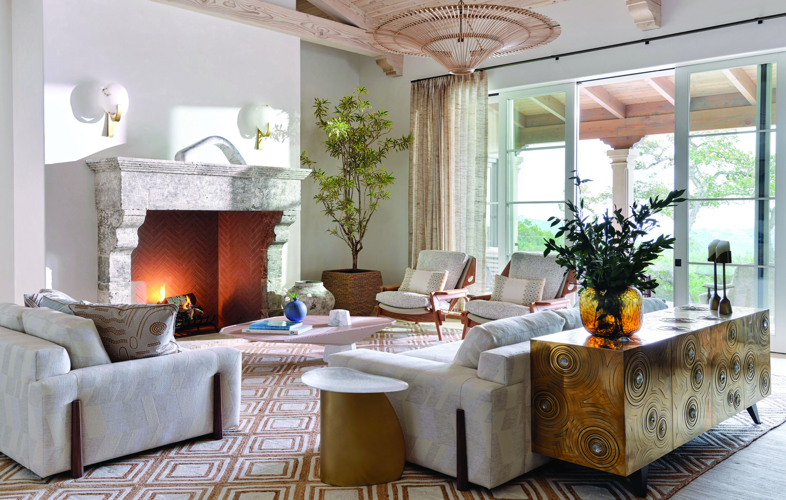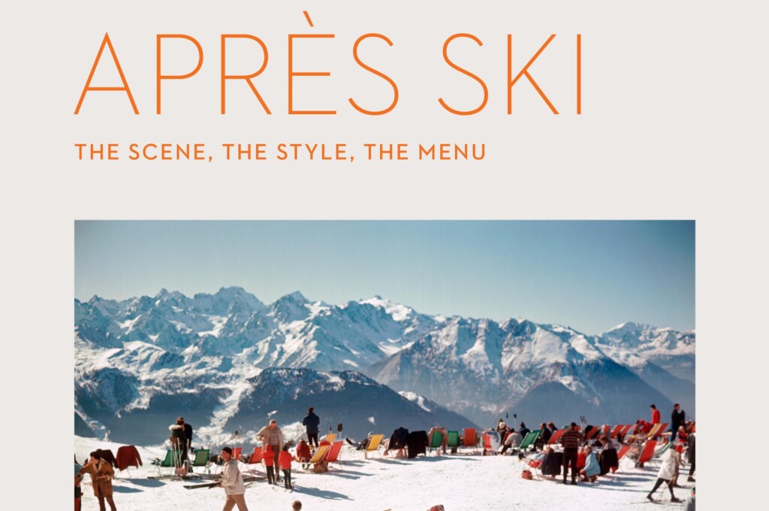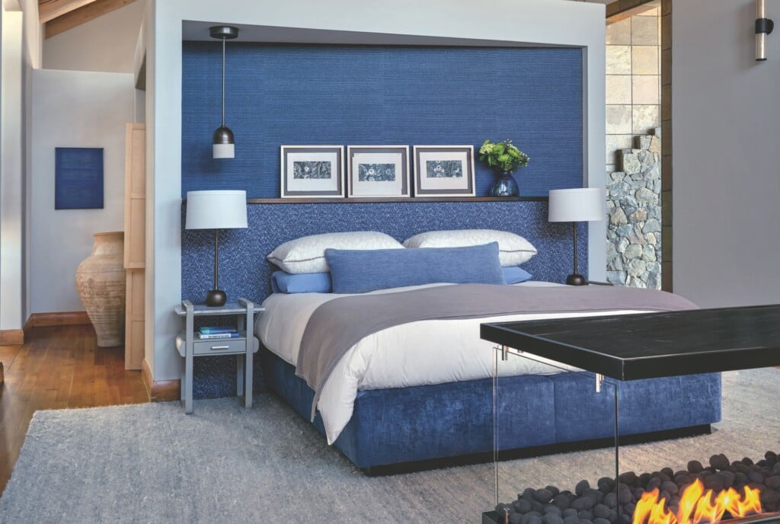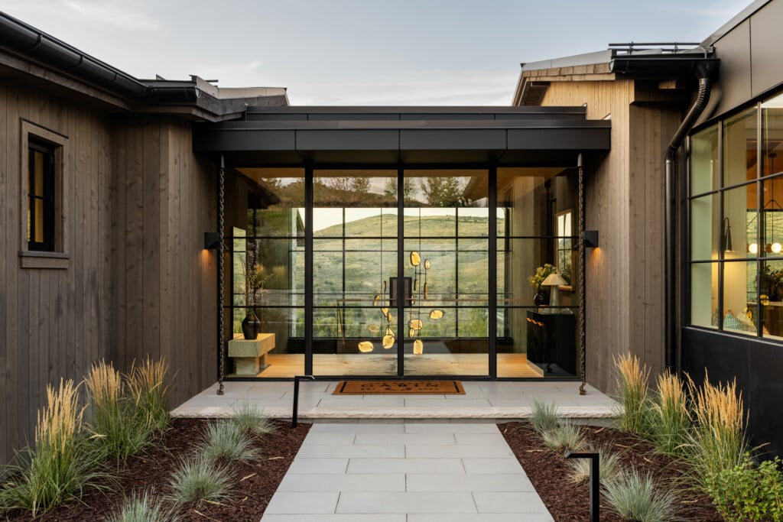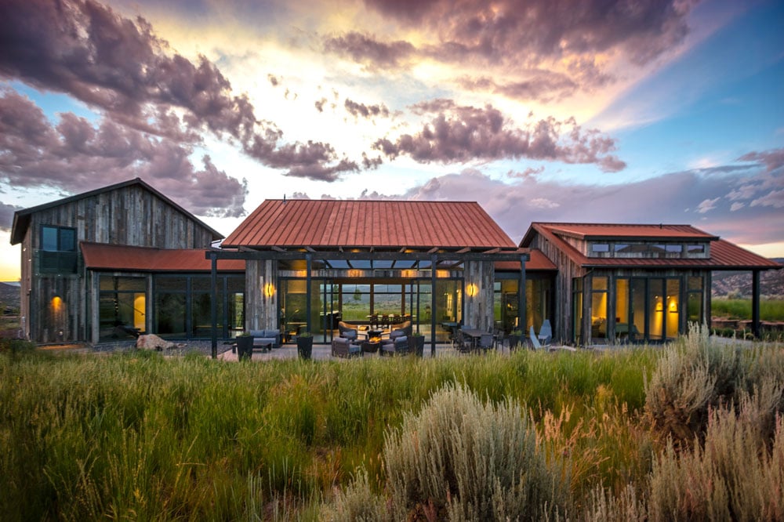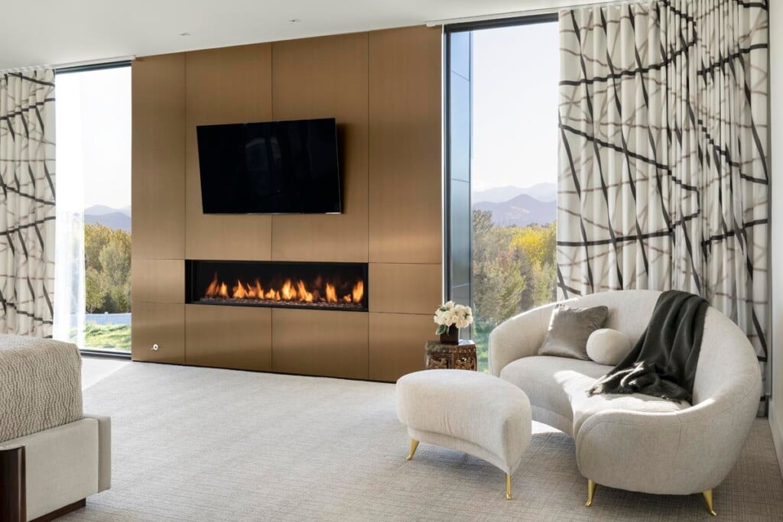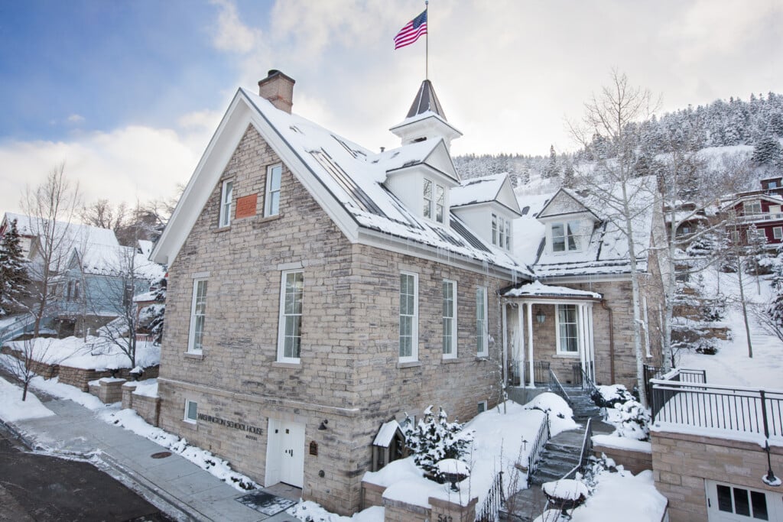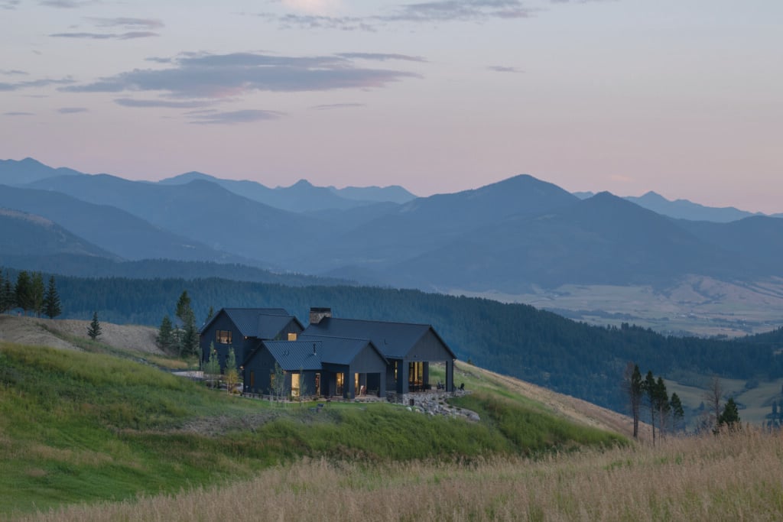Penny Drue Baird’s Client-Centered Approach to Luxury Homes
Interior designer Penny Drue Baird talks about the renewed importance of the home in her latest book, PowerHouse.
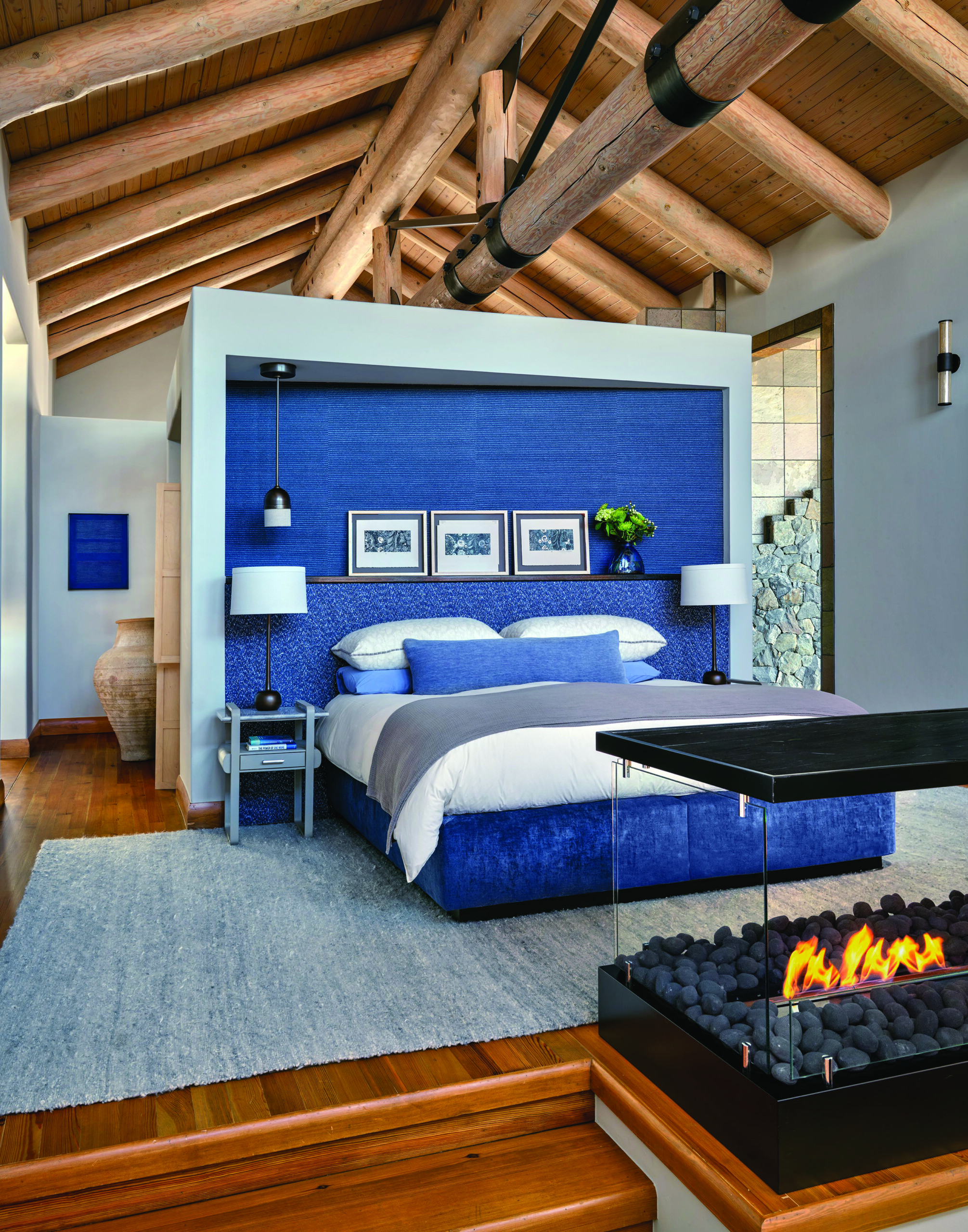
Baird’s design book features 12 projects, each as sumptuous as the last. In the “Mountain Magic” chapter, Baird shares a home she designed in Vail; shown here is its spacious main bedroom complete with freestanding fireplace. | Photo Trevor Tondro
Splitting her time between New York City and Paris, Penny Drue Baird is an American designer with a global perspective. Principal and founder of Dessins, Baird creates designs centered around the client, blending their taste seamlessly with the architecture of their home and the aesthetic of their region. In her new book, PowerHouse, the homes—located on the West Coast, East Coast and in the Rocky Mountains—showcase the breadth of her talent, the versatility of her firm and the changing state of design today.
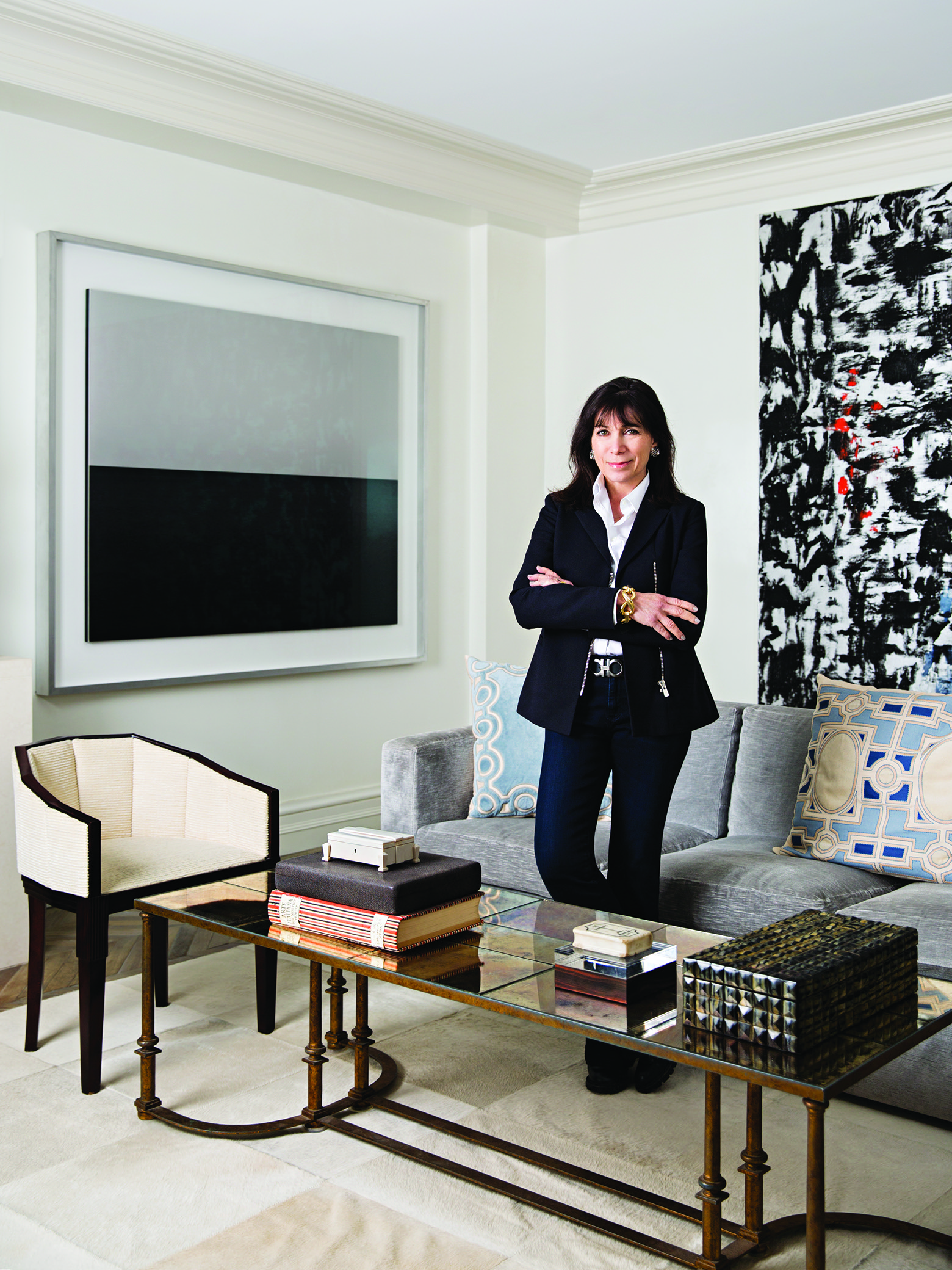
An ardent Francophile, Baird named her design firm Dessins after the French word meaning both “designs” and “drawings.” | Photo: Brittany Ambridge
ML: What can readers expect from your fifth book?
PDB: All my books are an effort to share information with people. One was a “how-to,” others were separated by topic like lighting or color. PowerHouse is a compilation of 12 projects across the country, each one telling a very different story.
ML: Where does the idea behind the title come from?
PDB: The homes in the book were all done within about four years, starting in 2020. Those were largely pandemic years, and it really changed things. The home became the place where everything happens: work, family, everything. That’s where PowerHouse came from. The house is the most powerful item in our life besides our personal relationships.
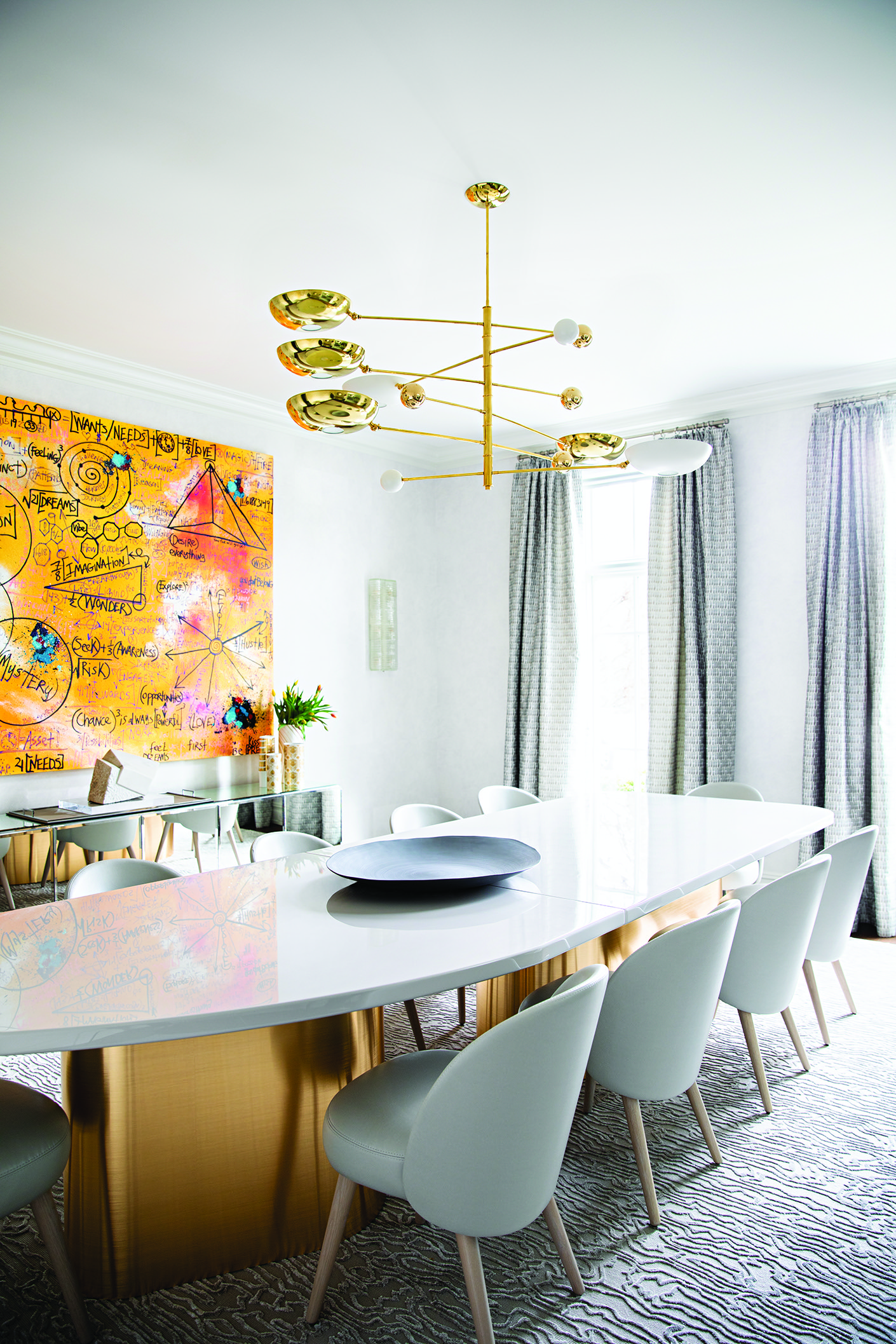
The chapter “On A Clear Day” tells the story of a new family home outside New York City. Like all Baird’s projects, it began with pencil sketches. | Photo: Brittany Ambridge
ML: How did that reshape the way you think about home design?
PDB: A perfect example is that we’re seeing a huge trend away from open floor plans toward more personal spaces. You’re always on top of each other with an open floor plan. You can’t go into the kitchen and do your homework because it’s open to the living room. The chapter “Mountain Magic” is a about a Vail home that originated because of (the Covid) lockdown. The clients needed a refuge and they chose Colorado, a place they had been going to for many years. They wanted something that bridged the gap between togetherness and separateness. So you flow from the kitchen to the family room or the pool table, but every area still feels distinct.
ML: Was designing for the Mountain West different than for New York City or Paris?
PDB: Yes and no. I think every project should start from scratch, tabula rasa, to create specifically for the clients. I listen to what they want, then I take my pencil and sketch >>
as many floor-plan arrangements as I can. In that regard it wasn’t different, but they’re all unique. In Vail, we respected the architecture of the house, which was specific to the region, with lots of wood and stone. That was the challenge: You don’t want the furnishings and the architectural materials to clash, but on the other hand the design needs to stand up to all that woodwork. The solution was texture and color. We chose refined textural fabrics with interesting color to complement the architecture.
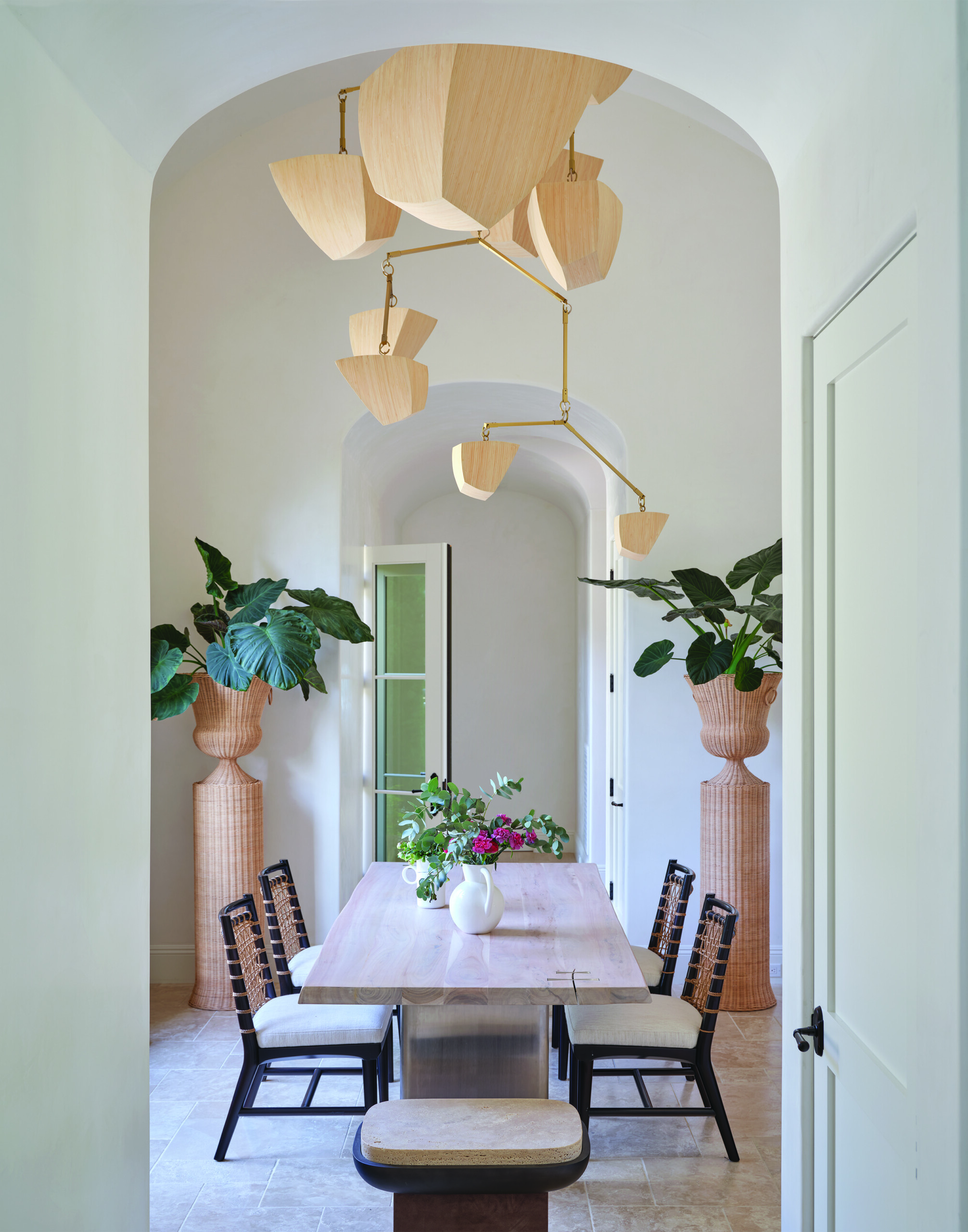
This Montecito, California, home was designed to be relaxed yet stylish, appointed with unique pieces from the marché au puces (flea market) just outside of Paris, one of Baird’s favorite places for locating the rare, the unrepeatable. | Photo Trevor Tondro
ML: Do you have any advice for our readers who might be embarking on a new design project?
PDB: Do your research. Amass photos of things you like or feel good about. And if you’re using a designer, research designers and their work. Figure out what they’re doing, how big their companies are. The best thing you can do is hire the right designer. It will save you money in the long run and get you the best result.
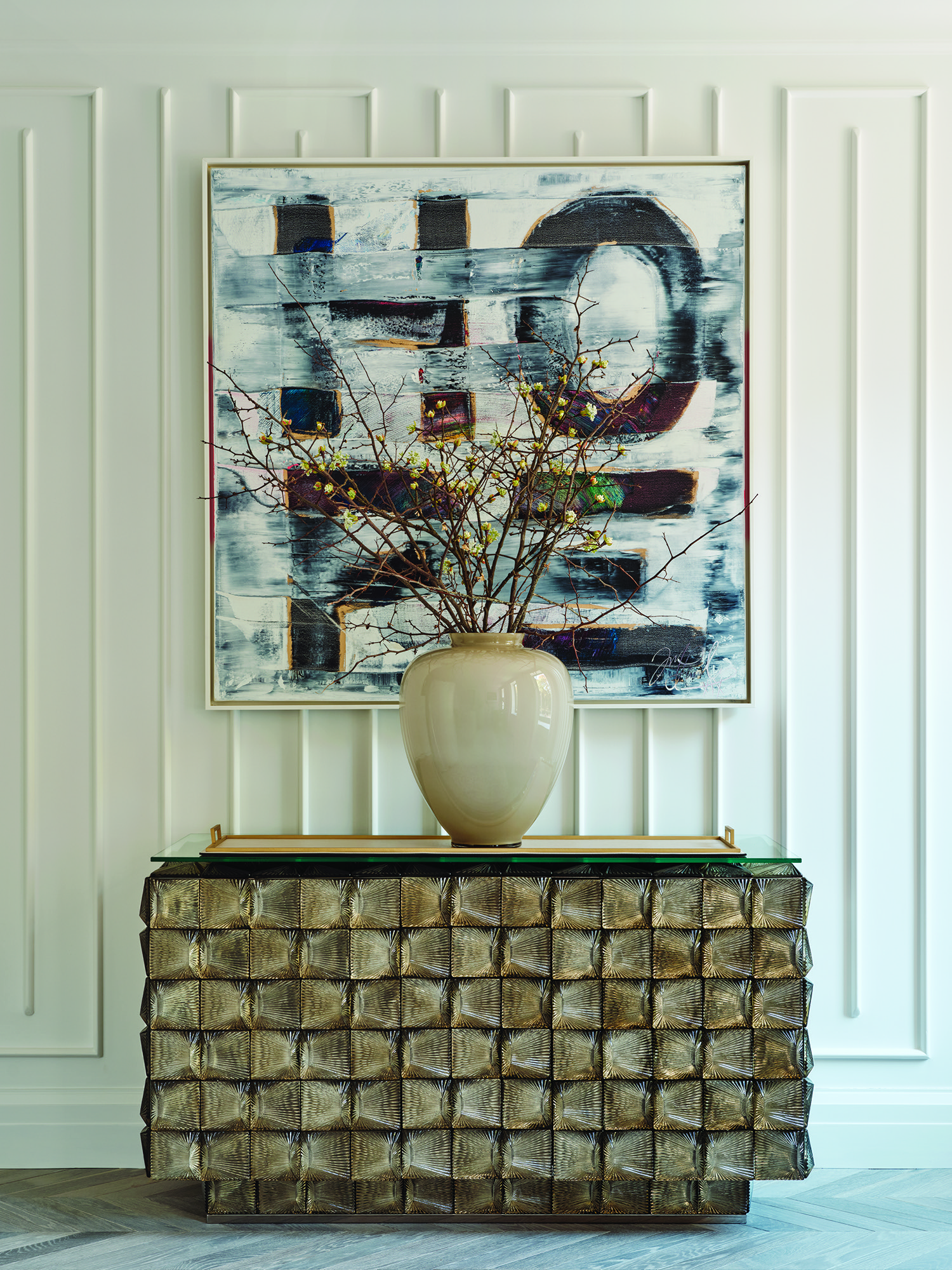
Baird rethinks a spacious Manhattan apartment for empty nesters in the chapter “Location, Location, Location.” | Photo: Christopher Sturman

When approaching a project, Baird uses her “triumvirate of design”: location, architecture and the clients’ personalities. | Photo: Nick Sargent
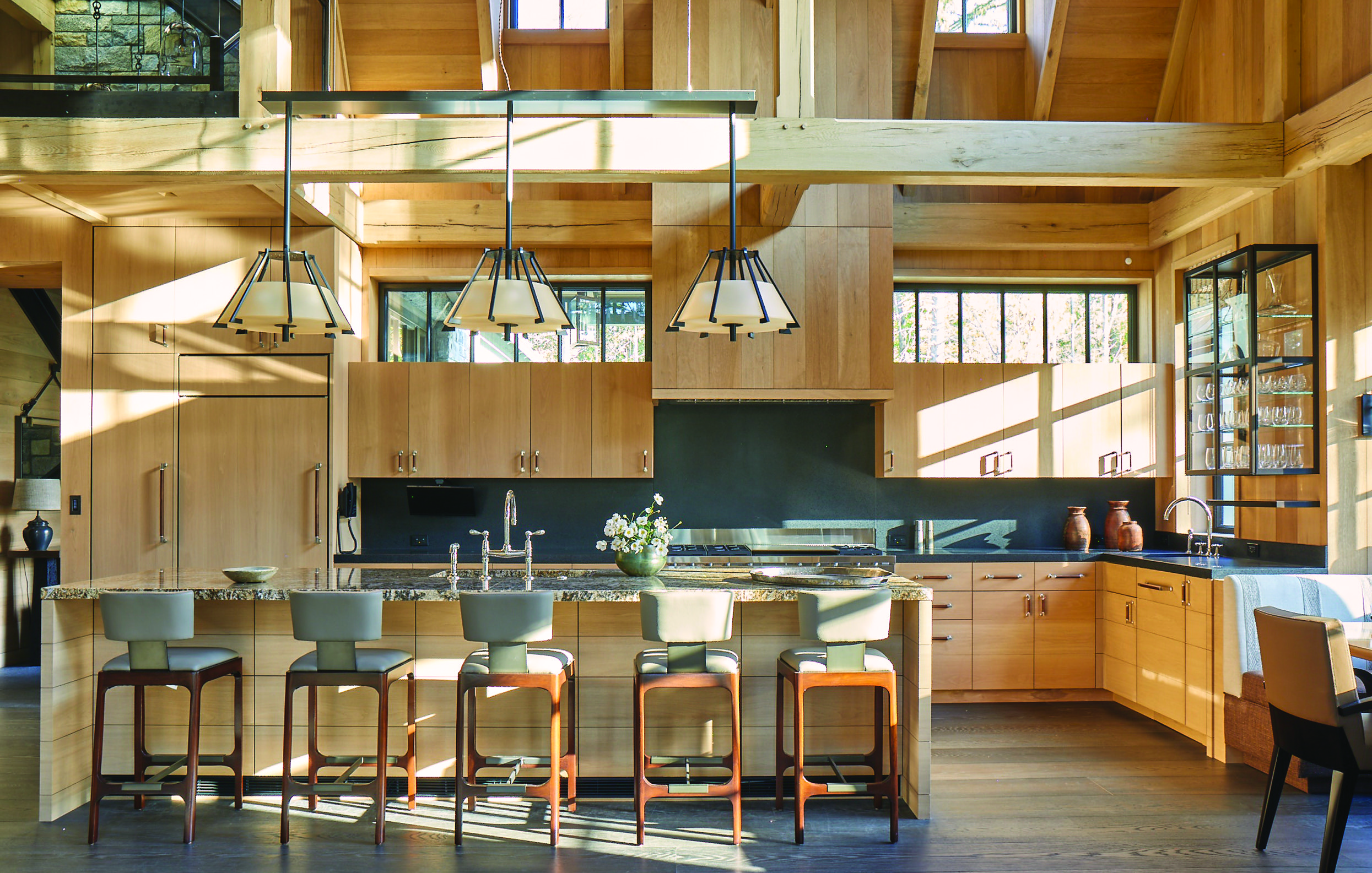
A superb kitchen was important for a couple who enjoy entertaining in their Massachusetts home, featured in “New England Nuance.” | Photo: Brittany Ambridge
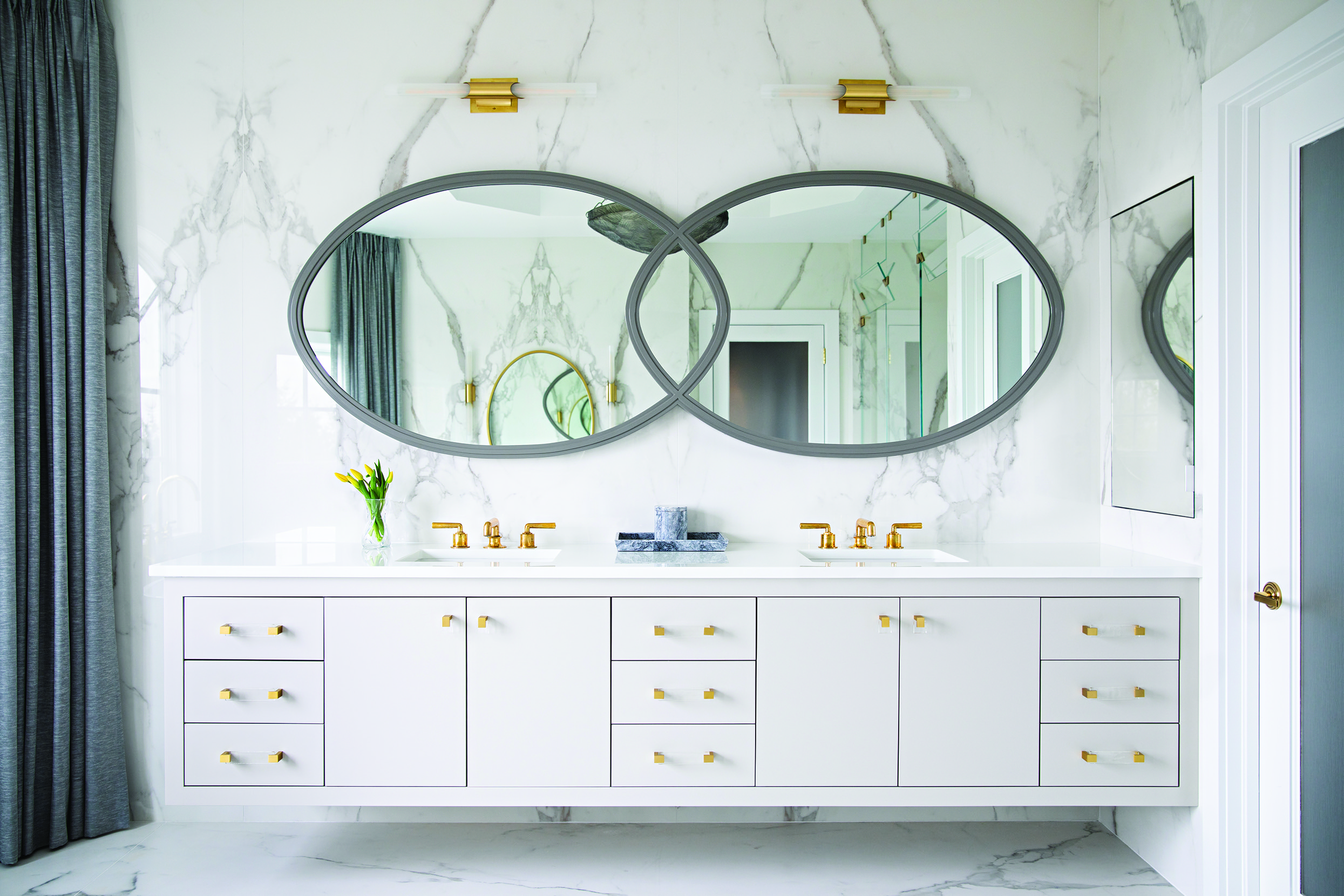
In the chapter “On a Clear Day,” Baird was tasked with creating a home that is family-friendly yet elegant. | Trevor Tondro
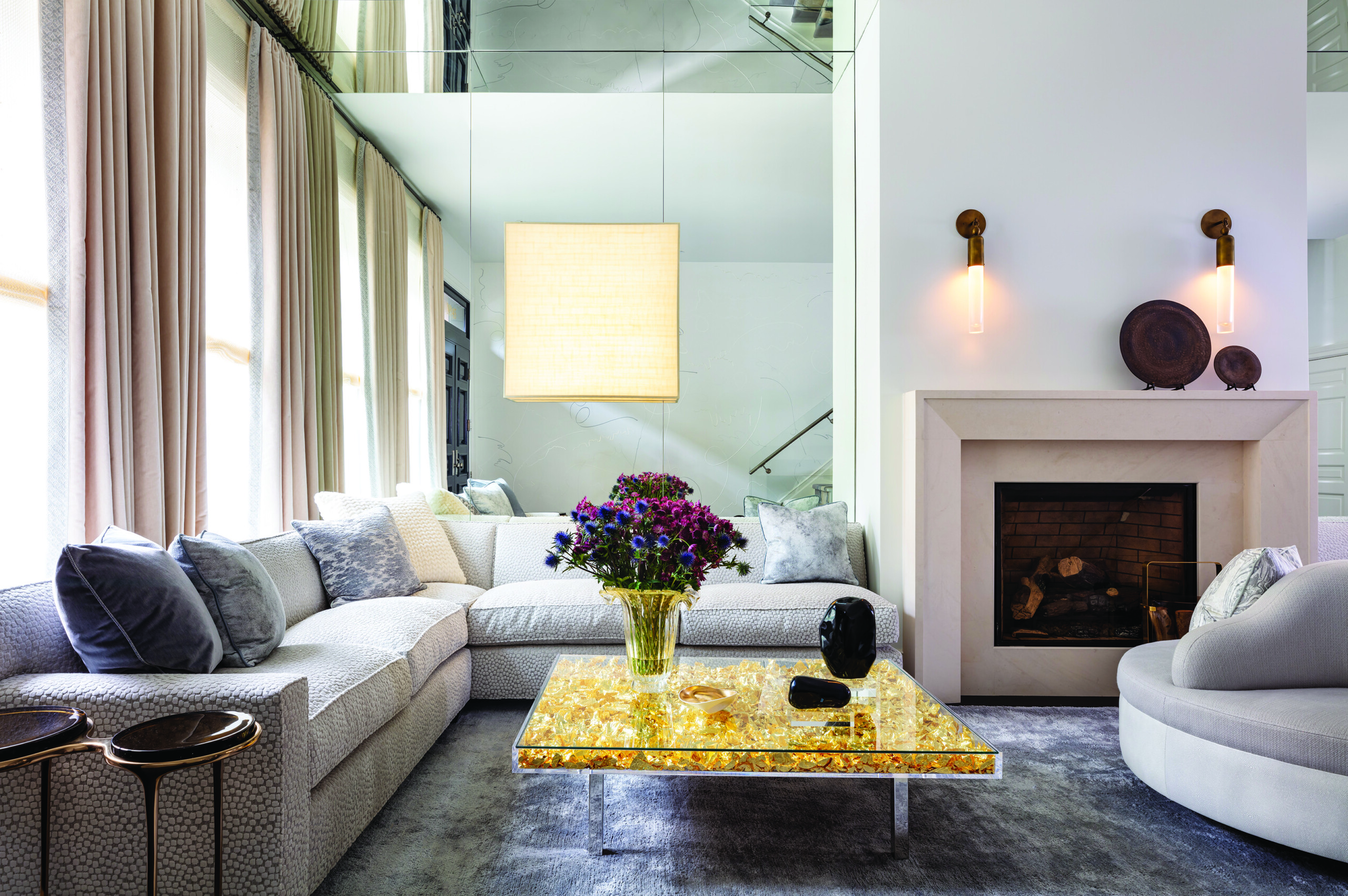
The French word insolite means rare, extraordinary. To Baird it’s an ethos. “We’re looking for one-off items that nobody else has,” she says. What could be more insolite than gold foil encased in glass, as in this Yves Klein “Monogold” coffee table. | Photo: Nick Sargent
