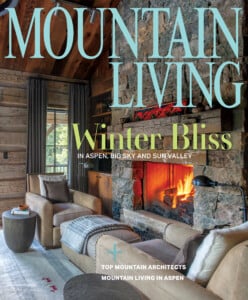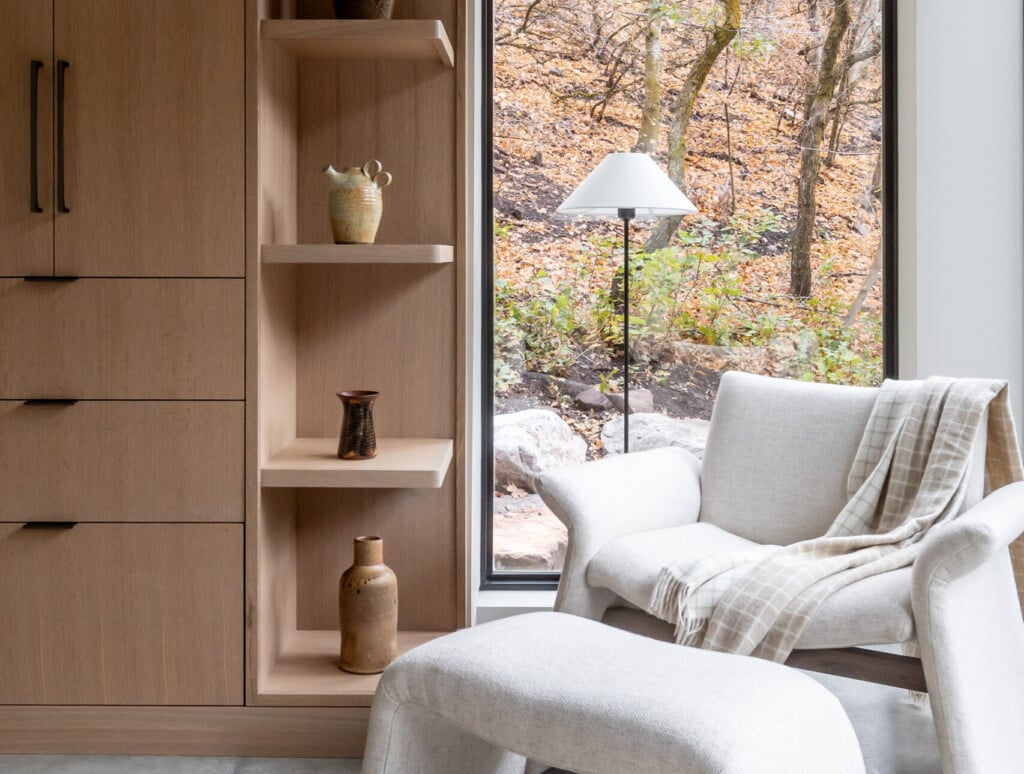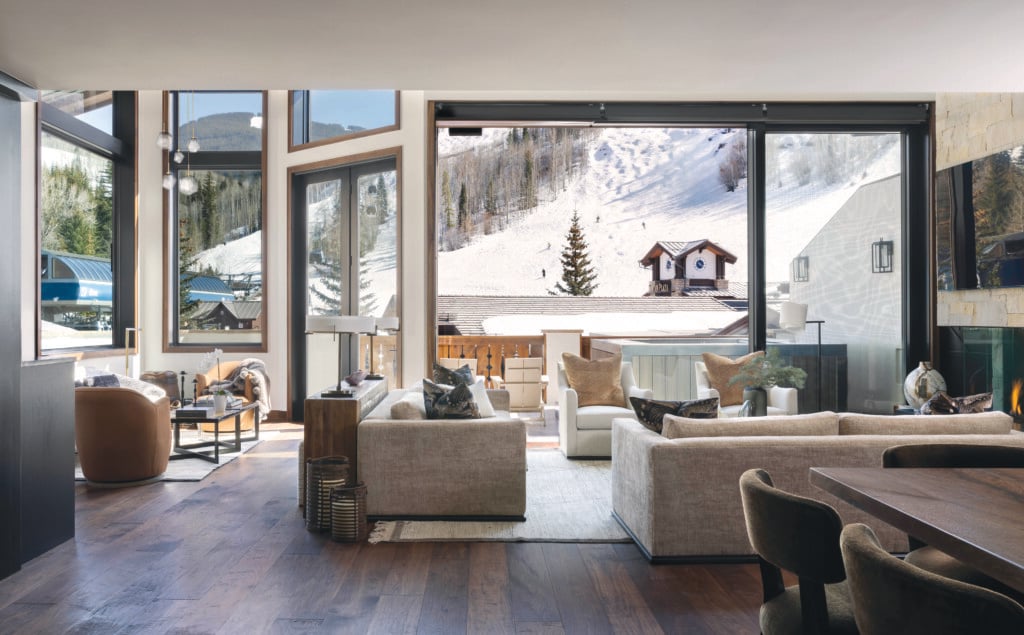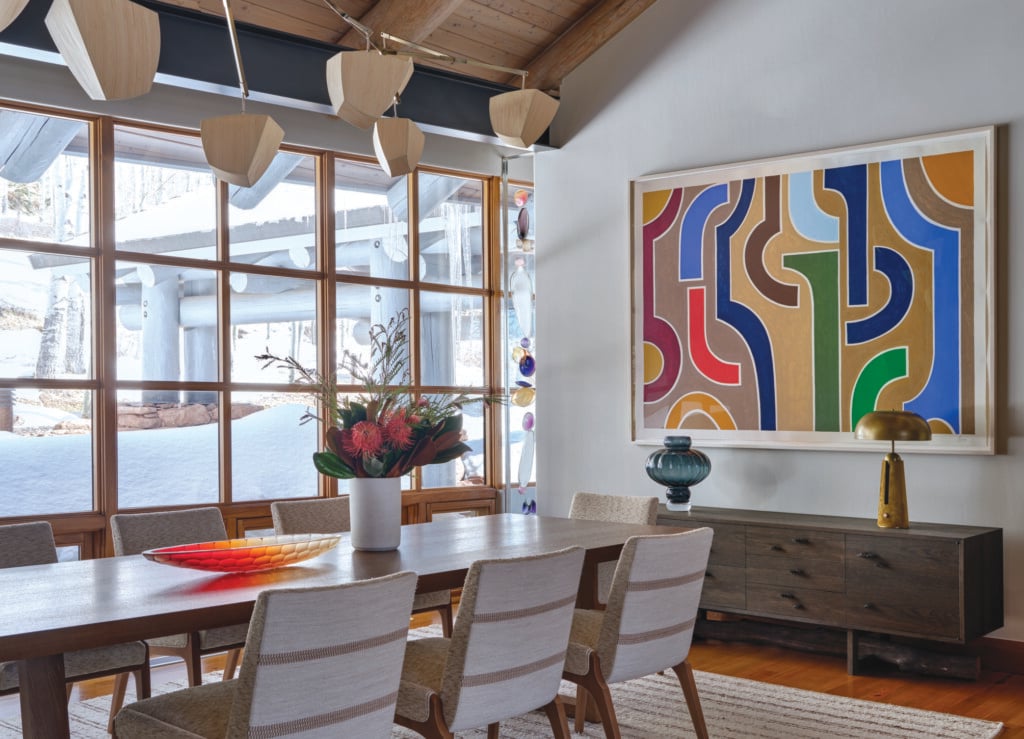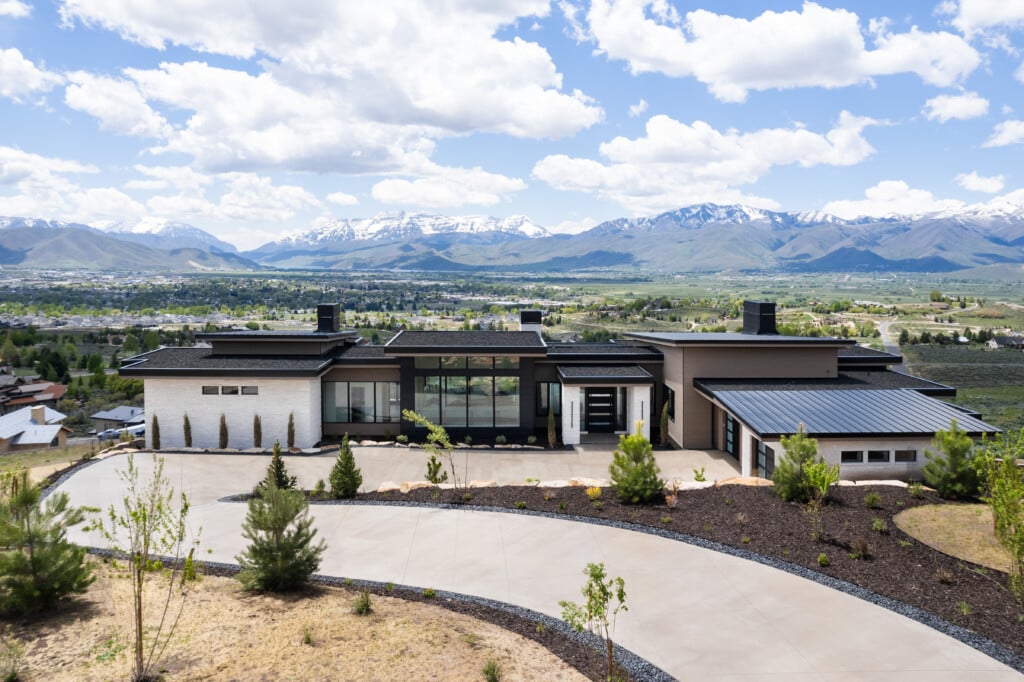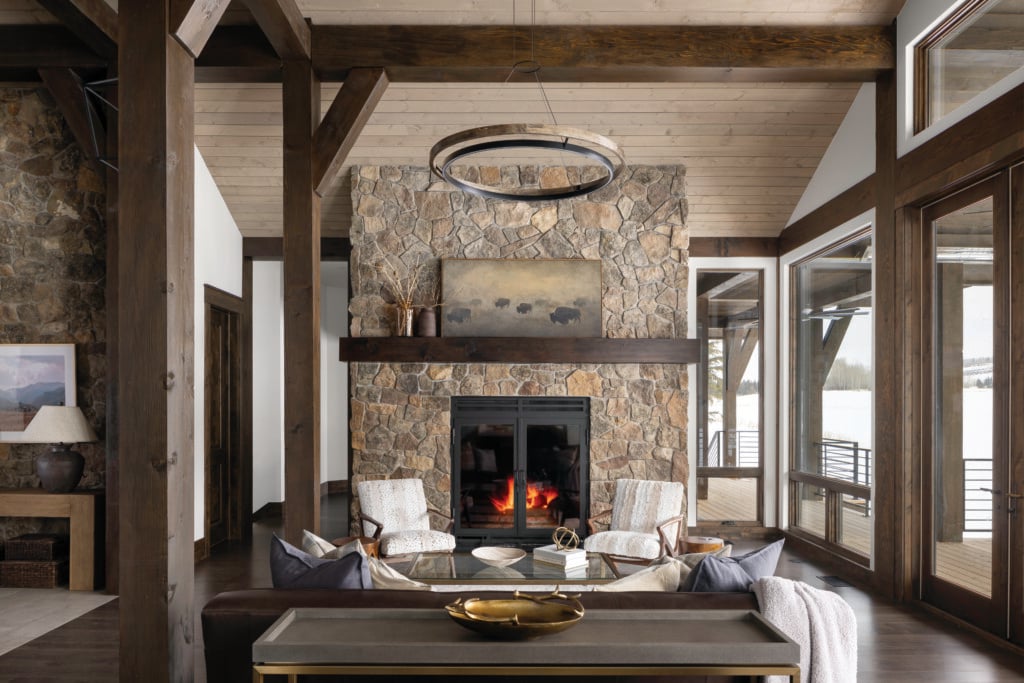ML Home of the Year 2025: Old and New Converge in an Aspen Home Masterpiece on a Three-Parcel Lot
A rescued-and-restored Victorian in Aspen is paired with a brick contemporary and the brilliant result is named Mountain Living’s Home of the Year.
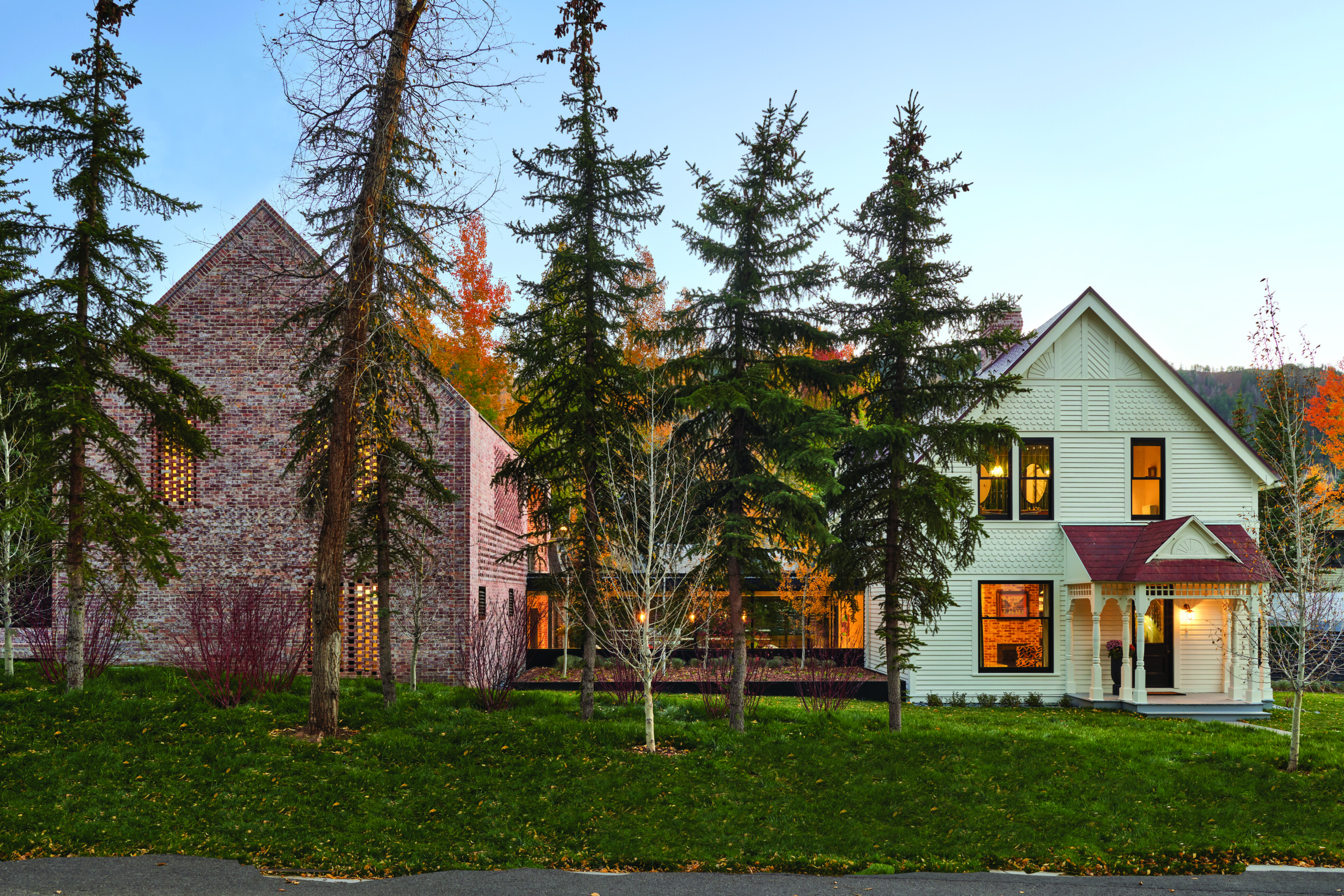
Detailing on the newly built brick structure complements the 1889 Victorian home— evident in the sawtooth brickwork on the new building reflecting the fish-scale pattern on the Victorian. This mirroring is also apparent in the nearly identical roof pitch of each structure. | Photo: Dallas & Harris Photography
Every home has a story. This one begins in 1889 with a two-story Victorian on Aspen’s Main Street. Its bright red tin roof, scallop-patterned shingles and leaded glass windows made it stand out from the mining cabins and mercantile building that line the dusty streets.
Time passes. The home is moved across town (twice) to save it from demolition. By the time current homeowners David and Judy Steiner see it, the once-proud building has fallen into disrepair. “We bought the lot with the Victorian already in place … but it was a wreck that needed to be completely redone,” explains David, who, along with his wife, Judy, is keen on skiing, hiking and enjoying Aspen’s other outdoor activities.
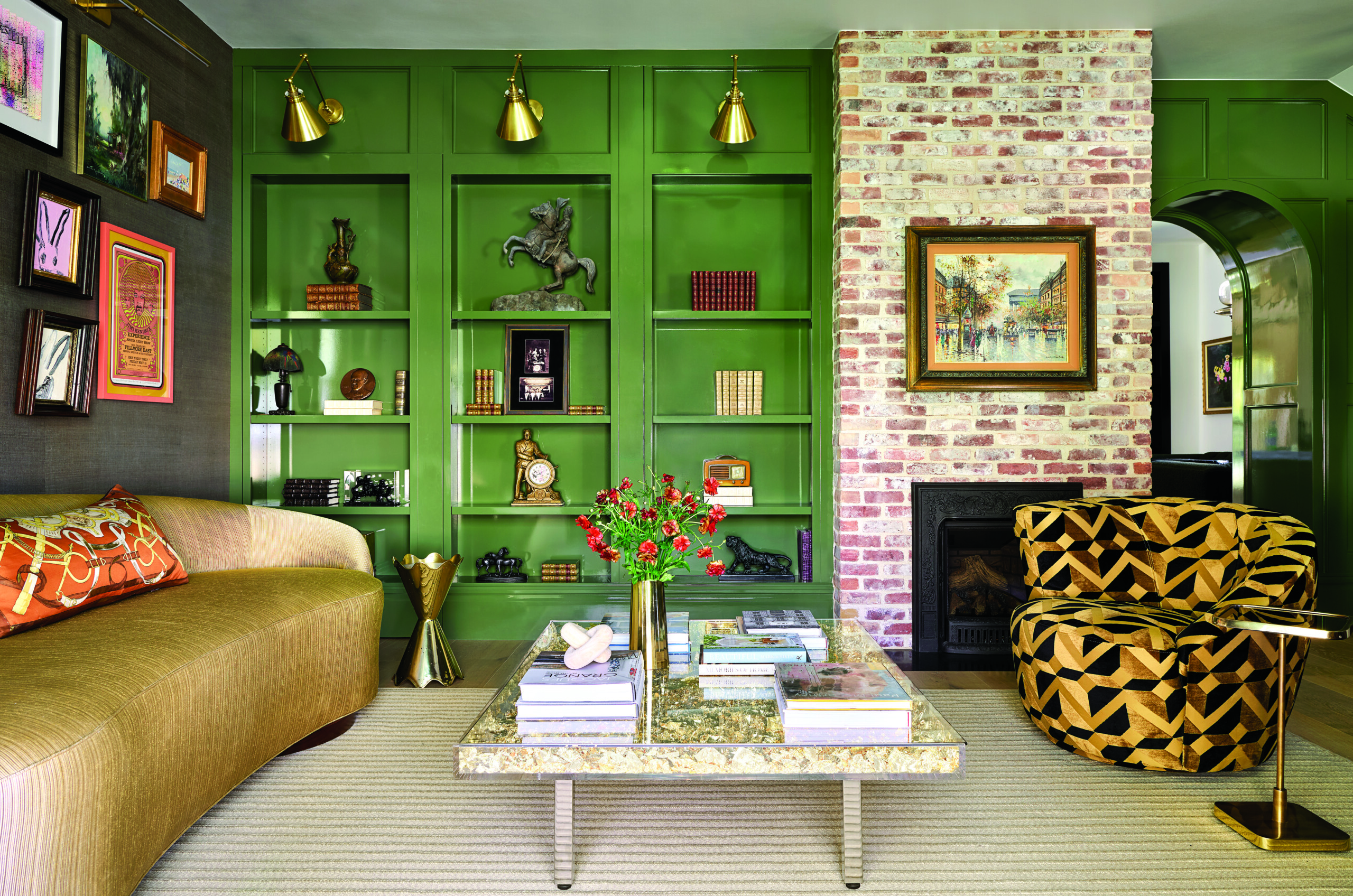
In the front room speakeasy of the Victorian, a custom-made wool carpet echoes the subtle stripes of the Jim Thompson fabric on the Holly Hunt New Moon sofa. The Carlisle swivel chair is also upholstered in Jim Thompson. Yves Klein acrylic coffee table. | Photo: Dallas & Harris Photography
The Steiners realized that even if it were completely restored, the approximately 2,000-square-foot Victorian would be too small for their large family and even larger coterie of business and personal friends from all over the world.
Eager to move ahead with the project, they contacted Roaring Fork Valley-based F&M Architects to restore the historic structure (“We wanted to retain as many original details as possible,” says David), design an additional structure, and guide the project through Aspen’s rigorous planning and zoning process.
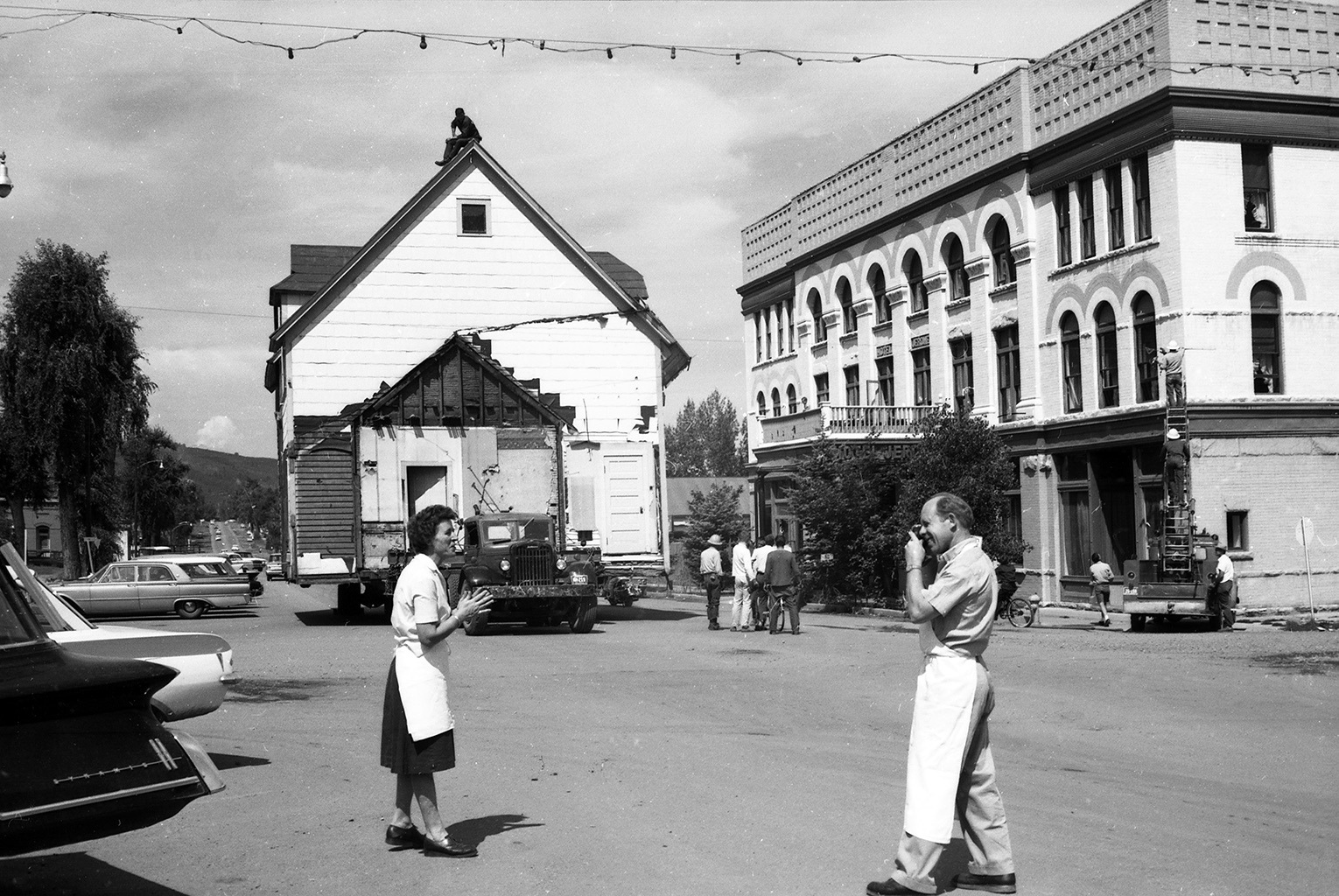
A 1960s photo shows the Victorian home being moved from its original location on Aspen’s Main Street. | Photo: Aspen Historical Society, Aspen Flyer Collection
“We conceptualized dividing the lot into three equal parcels,” says architect Flynn Stewart-Severy, F&M’s principal and co-founder. The historic home would sit on one of the parcels, a new two-story brick home on another, and the two structures would be connected by a slender single-story glass bridge that would contain the kitchen.
The homeowners completely embraced the concept, which, when completed, would result in nearly 8,500 square feet of living space. “The challenge was to forge a relationship between old and new without compromising the integrity of the original structure,” says Stewart-Severy.
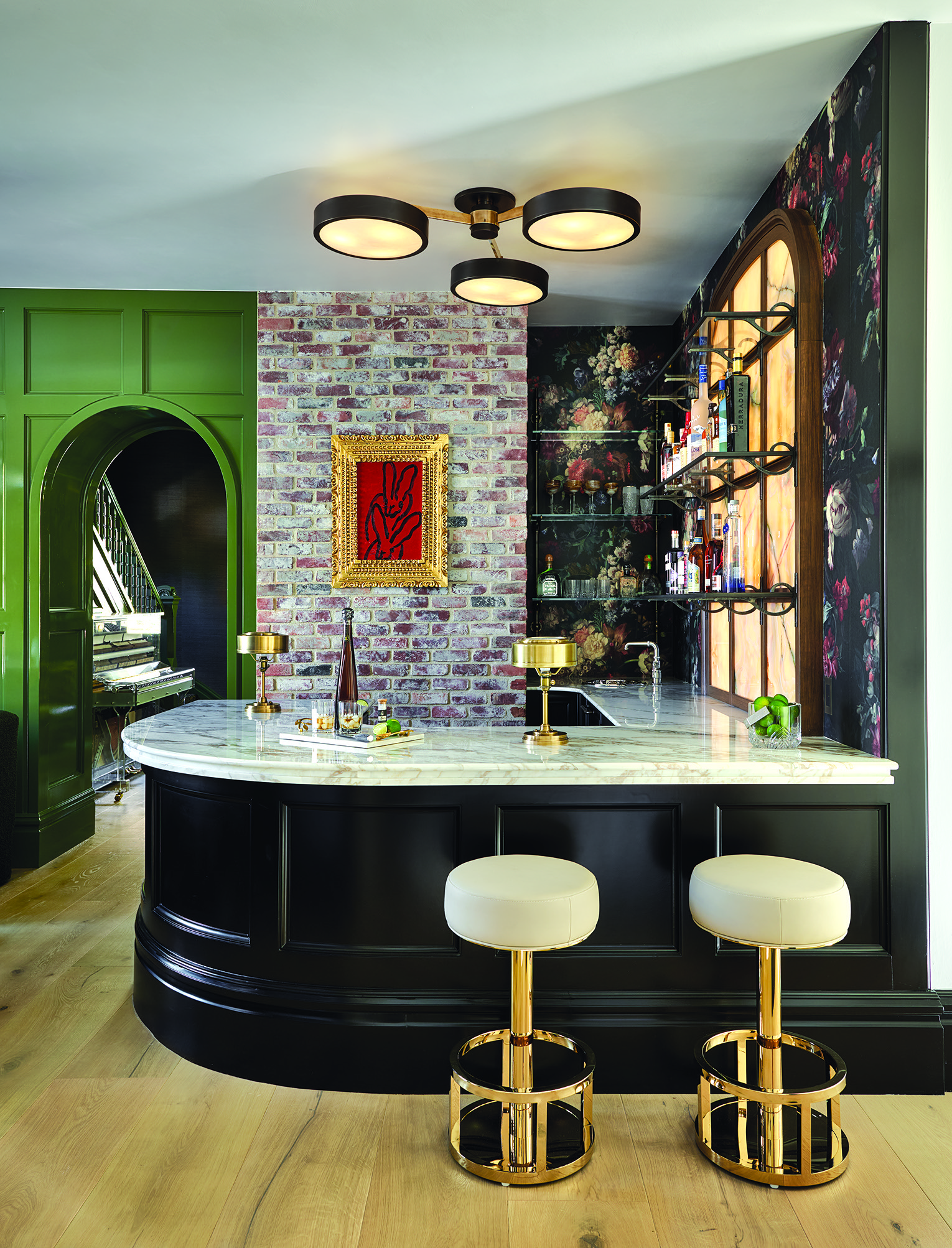
A back-lit onyx “window” anchors the space. Brass lamps and bar stools (Interlude Home) give it a theatrical vibe. Floral wallpaper (flocked velvet over vinyl) by Ellie Cashman Design. | Photo: Dallas & Harris Photography
“To make it work, we pulled craft, details and materiality from the Victorian and translated that to brick,” says architect Patrick Westfeldt, the project’s manager. He notes that the scalloped “fish-scale patterned shingles that wrap the middle of the Victorian like a belt” are echoed by the sawtooth pattern on the brick structure. In addition to being a decorative abstraction of the Victorian, the ornamental brickwork over the windows provides privacy while admitting a dappled, almost magical light.
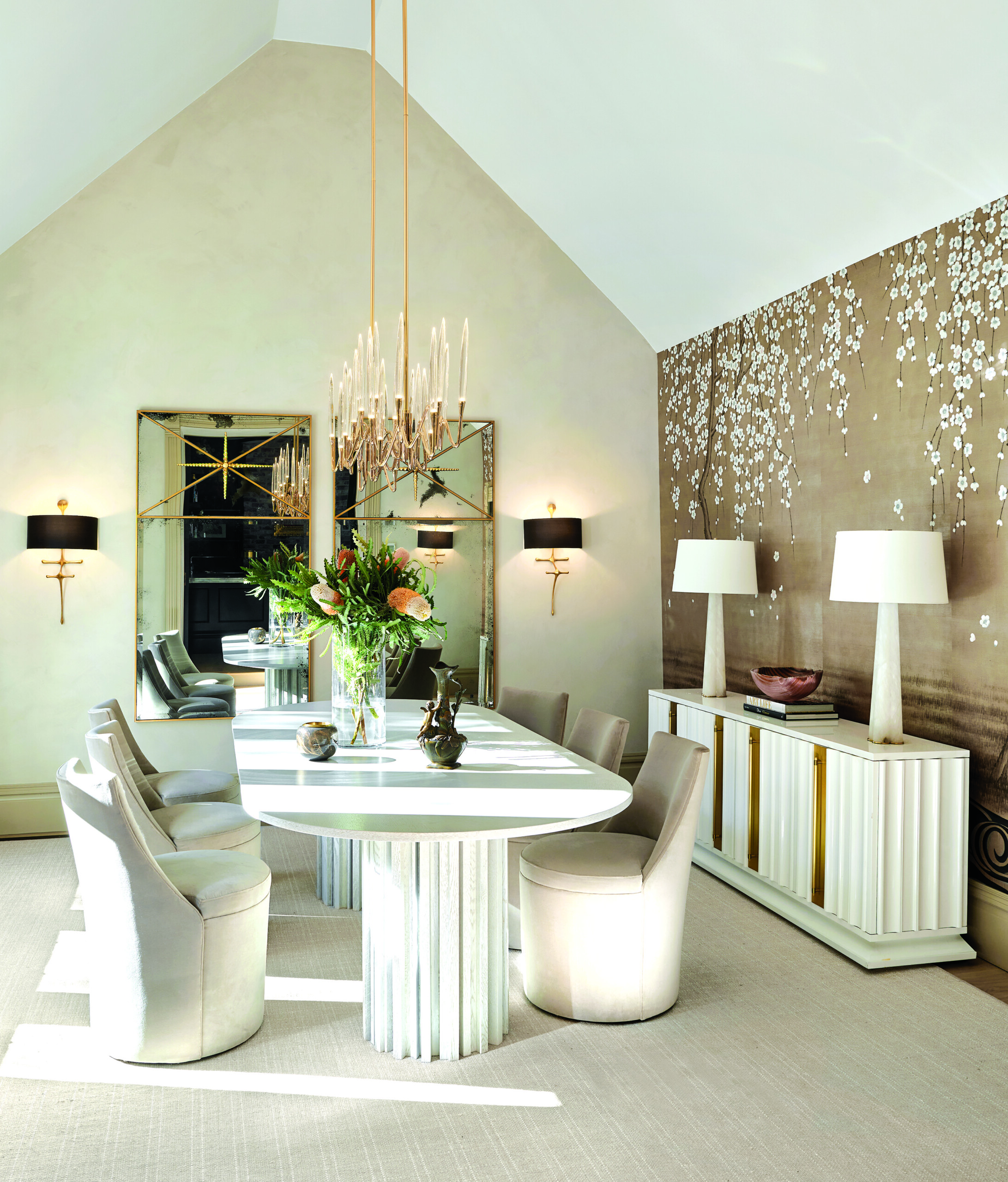
The dining room features a Huxley dining table and Cascade credenza by Baker-McGuire. Caracole Barrel Roll chairs are covered in performance fabric. Brass and crystal Il Pezzo chandelier. Wave on Blossom wallpaper by Gracie Studio. | Photo: Dallas & Harris Photography
Restoring the Victorian’s exterior to its original appearance was not without its headaches. The historic roof was rusted through and had to be replaced with metal panels custom made to match the color, size and embossing of the original. Much of the wood siding and porch railings were rotted, but that was easier to replicate using high-quality lumber.
“Fortunately, we had good photographs of the original house, and the architects provided us with very detailed shop drawings,” says Tom Sherlock, founder and owner of Aspen-based SH Built. He adds that most of the hardware was “blacksmithed” to look like the original.
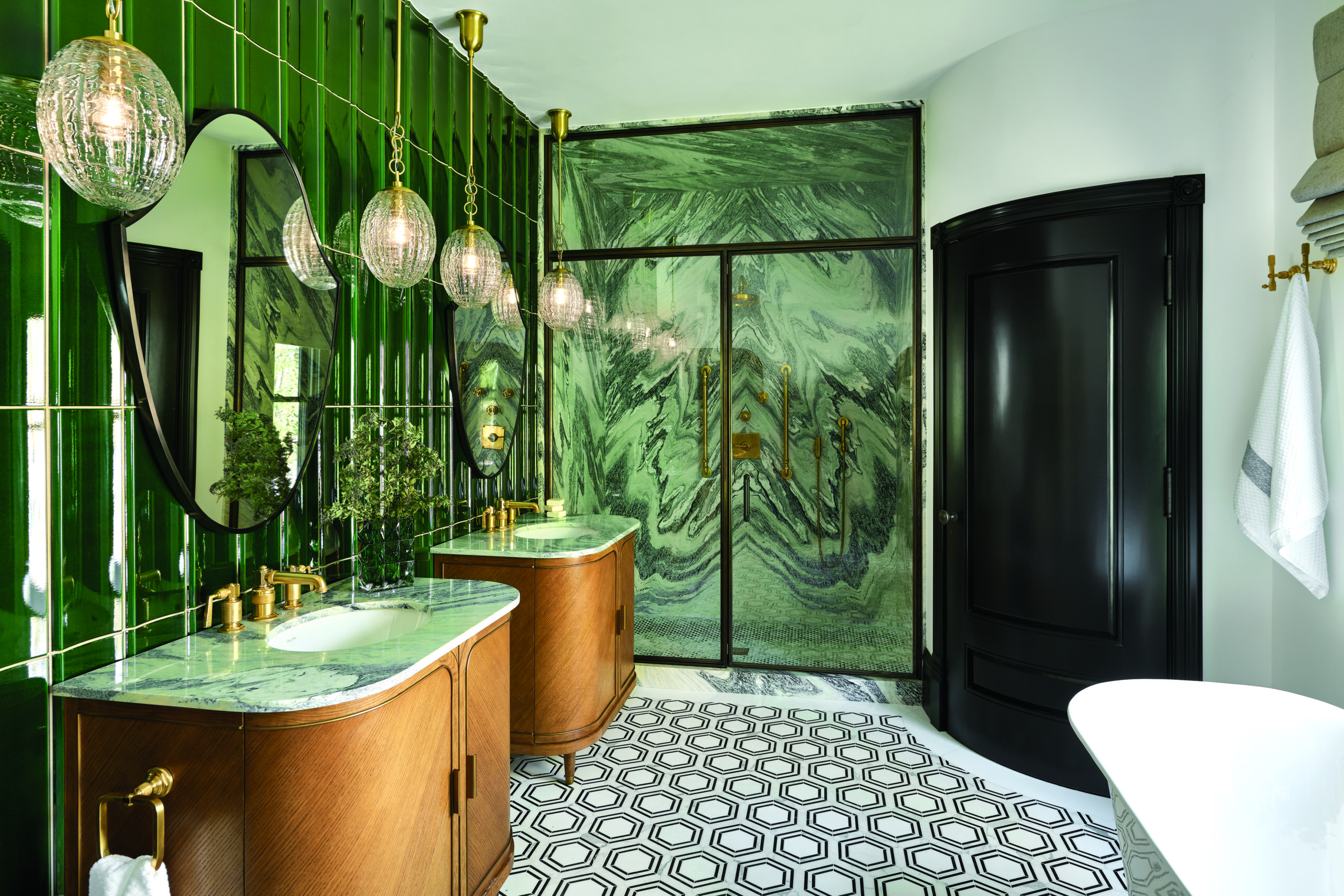
Vanities by Robern. Renwick chandeliers by Aeirin. Cipollino marble shower and countertops. Wall tiles are Inverso Verde Field Dimensional by Artistic Tile. Floor is Pembroke by New Ravenna. | Photo: Dallas & Harris Photography
The interior function of each building complements the other, but they couldn’t be more different in style. The Victorian has a colorful-and-lively New Orleans vibe (that’s where the homeowners grew up). “The Steiners are definitely not afraid of going bold,” says Laurie Pearson of Houston-based L. Pearson Design, who collaborated with Inna Campbell (then senior designer at F&M Architects and now principal of Aspen-based Atelier Noir Design) on the interior spaces.
The new build, in contrast, can best be described as angular and modern, with stylishly bare brick walls and sophisticated furnishings. “The idea was to make different spaces that attract people—I don’t want rooms that gather dust,” says David.
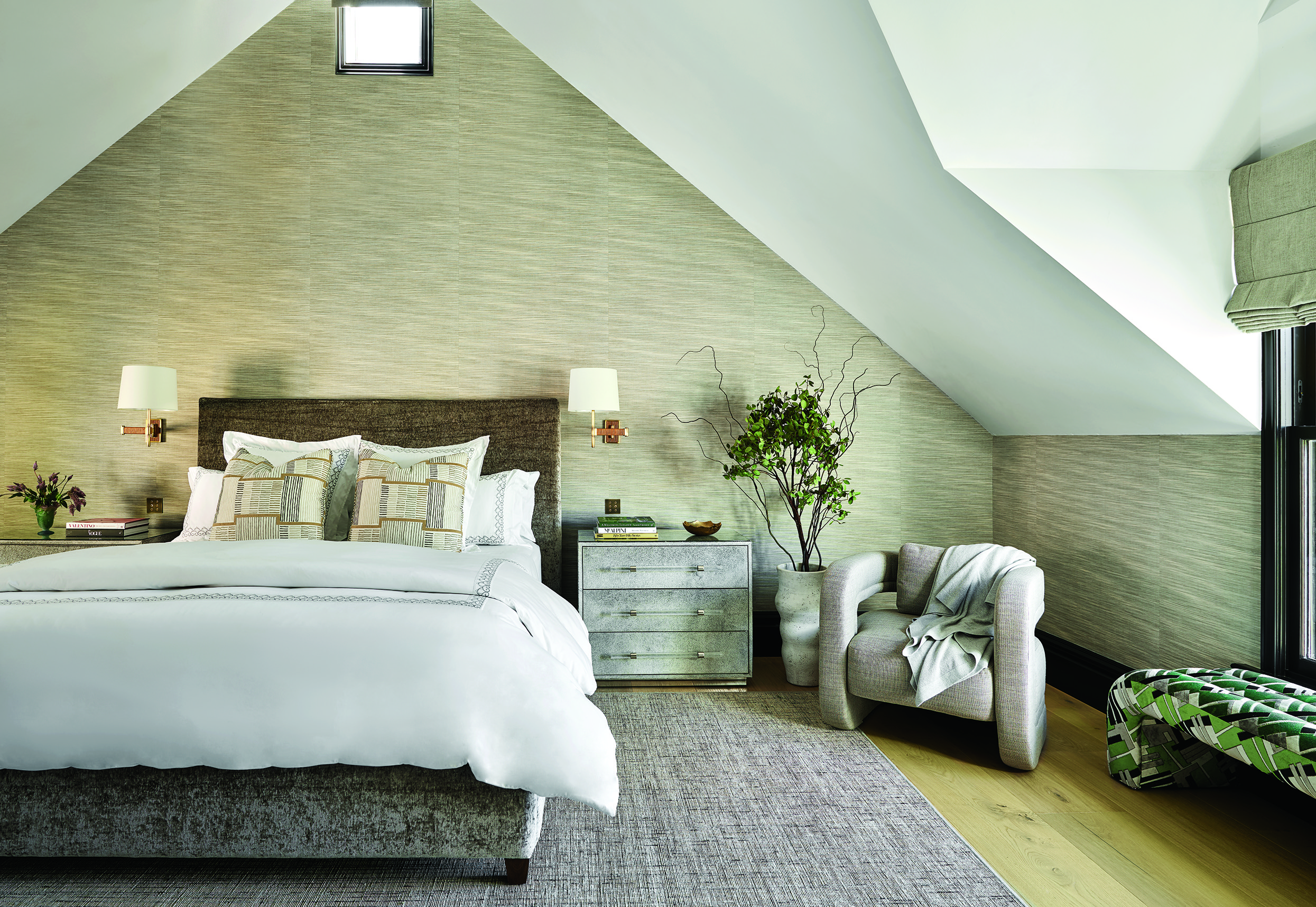
Wallpaper by Phillip Jeffries. Cassian chest bedside table and Scillia accent chair both from Interlude Home. | Photo: Dallas & Harris Photography
One of the designers’ first suggestions was to turn the living room of the Victorian into a speakeasy with, of course, a “secret” door set into the bookcase. This idea delighted the homeowners, who also liked the concept of an in-home spa complete with a steam room, sauna, plunge shower and hyperbaric chamber.
In addition to the speakeasy, the Victorian contains a dining room and upstairs bedroom suite. The two-story brick addition has a living room, upstairs bedroom suite and lower-level garage. A newly created full basement has additional guest rooms, a club room, the spa and a wine room (the homeowners are oenophiles and part-owners of a California vineyard).
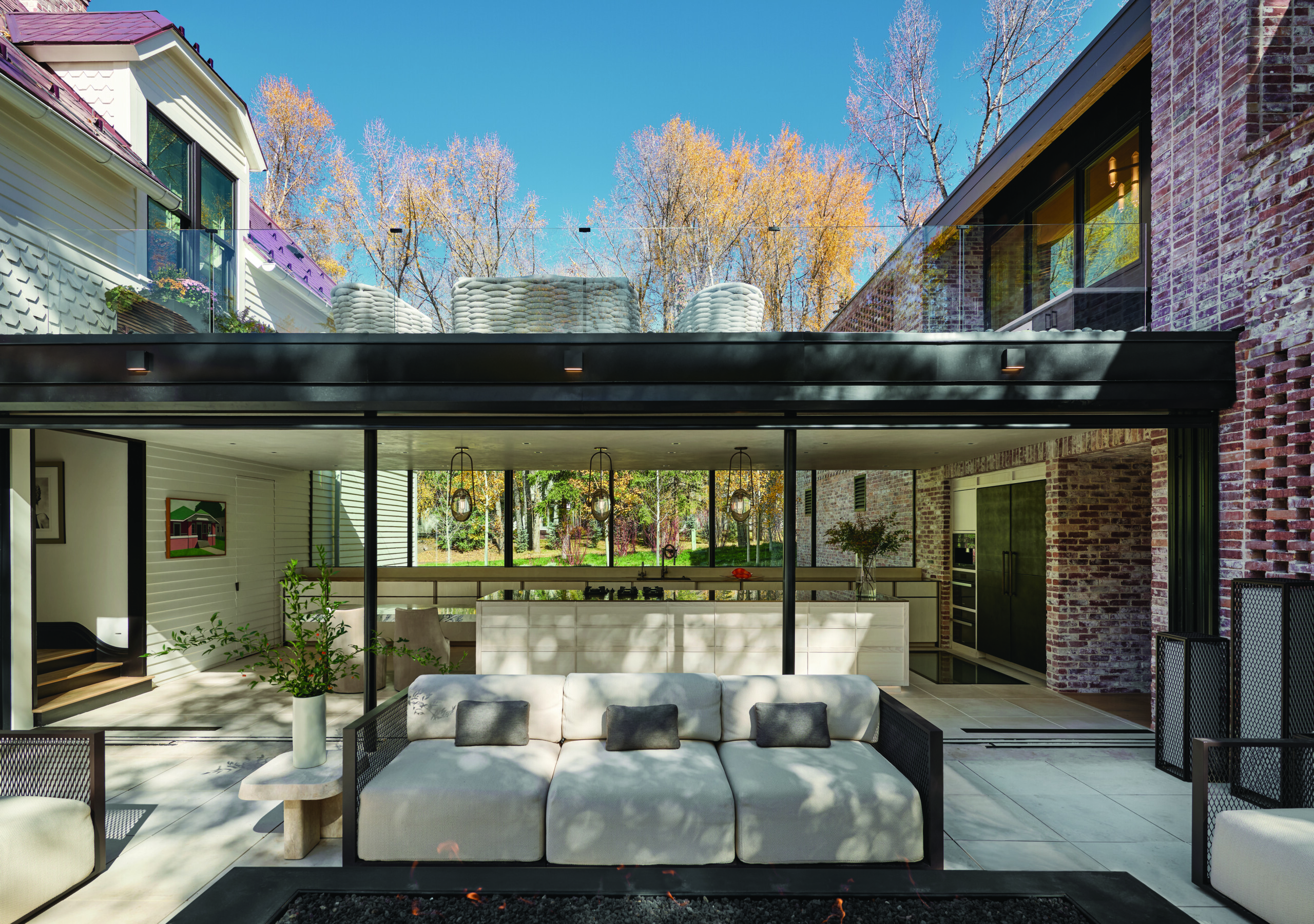
Called the heart of the home by the homeowners, the clean and monochromatic linear glass kitchen connects the two structures. Brass countertops by Seattle-based Company K. Cipollino marble table—an extension of the kitchen island—seats six and provides a casual, eat-in area. Bleached ash cabinetry. Miele appliances. Outdoor furniture sourced from Vondom. | Photo: Dallas & Harris Photography
The Steiners are very much into entertaining, which makes the glass-walled kitchen truly the heart of their home. The entire back wall opens (via a lift-and-slide door system) to an outdoor kitchen and dining room with views of Aspen Mountain.
Among the kitchen’s unique features are brass countertops, bleached ash cabinetry, a shagreen leather-covered refrigerator and electric floor tiles that, with the flip of a switch, turn from opaque to clear, offering a dramatic view into the wine cellar. “David said he wanted his friends to see things they hadn’t seen anywhere else,” says Campbell. “The Steiners have a well-traveled set of friends, so that was not easy. but I think we accomplished it. And everyone who worked on the project agrees that it was a grand adventure.”
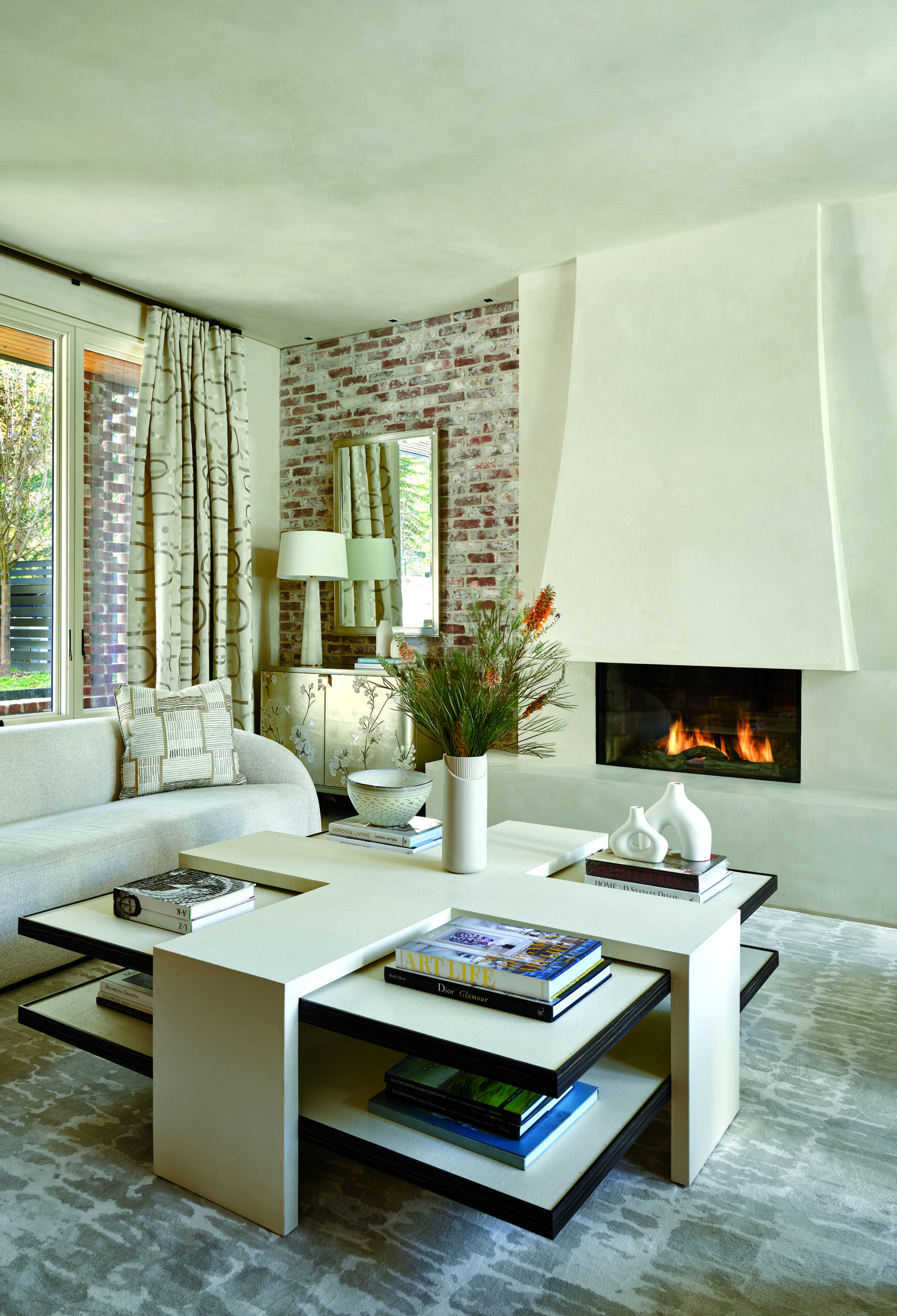
The living room (in the brick structure) marries angular modern with a softer, more romantic look. Lyssa sofa from Eichholtz. Coffee table by John Lyle Design. | Photo: Dallas & Harris Photography
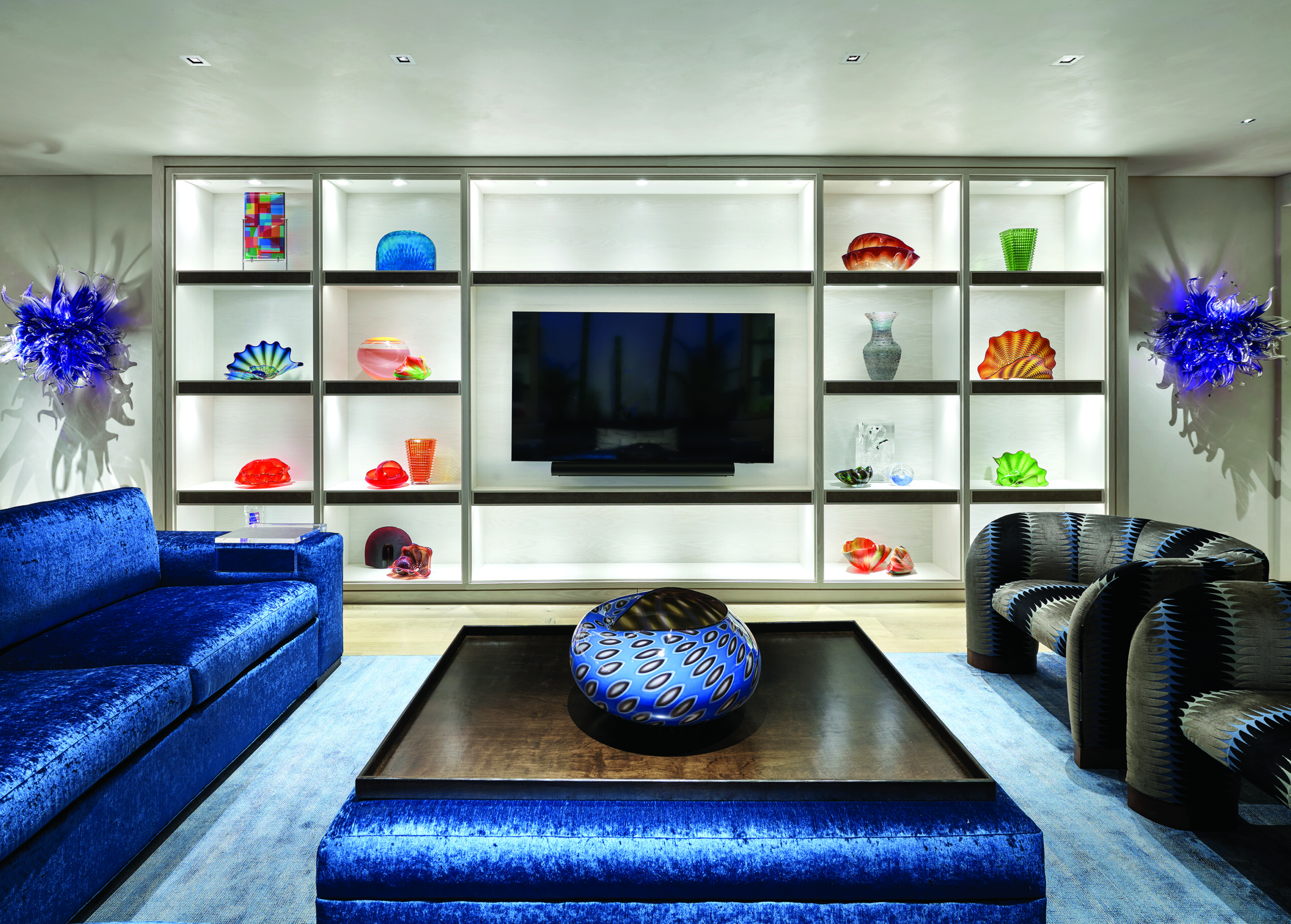
The club room is centered around the Steiners’ collection of glass by Dale Chihuly. Chairs, sofa and coffee table are L. Pearson Design Bespoke Collection. | Photo: Dallas & Harris Photography
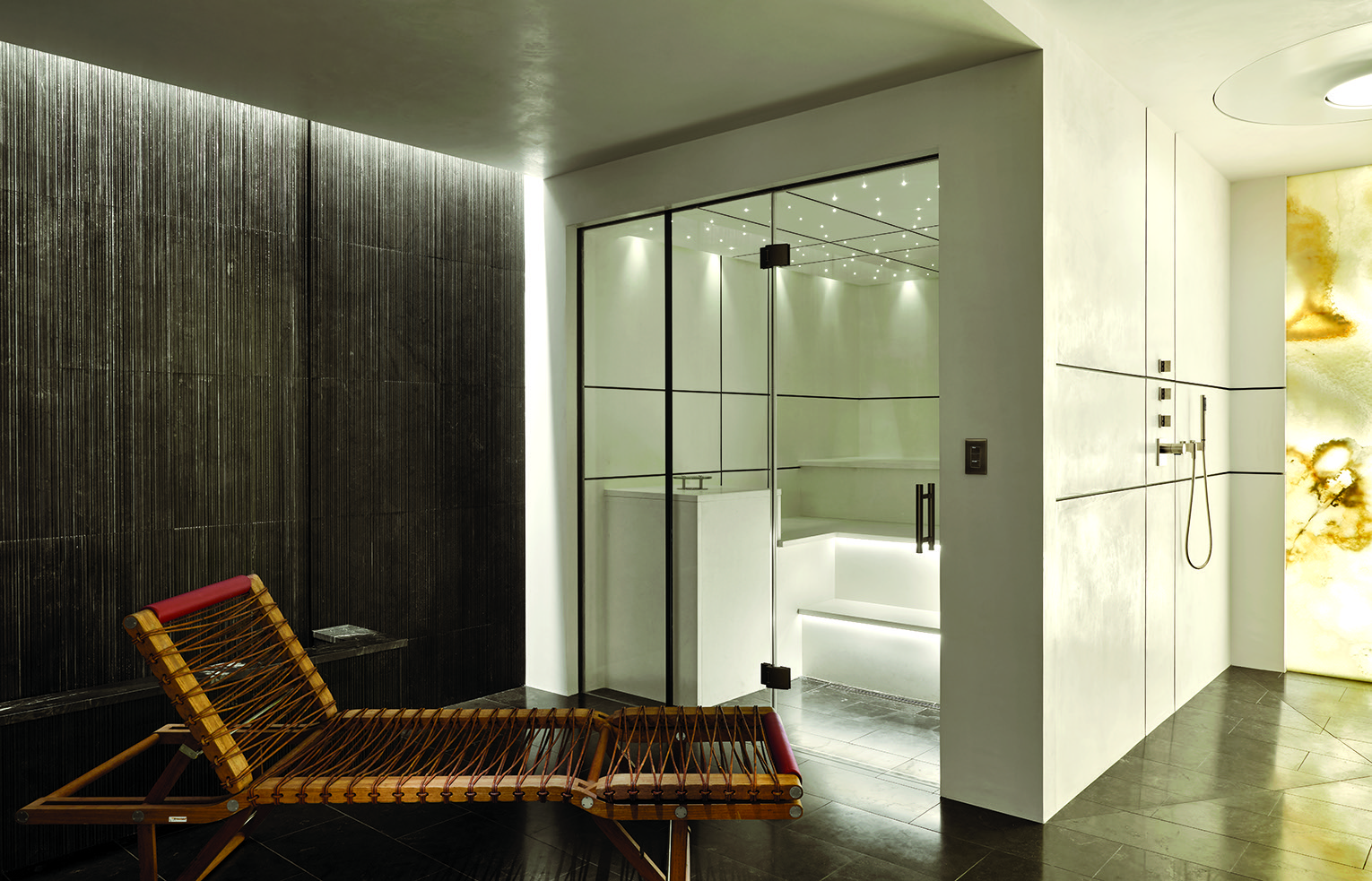
A full in-home spa features a steam room, sauna, hyperbaric chamber, several water elements and vintage Hermès wood-and-leather lounge chairs. | Photo: Dallas & Harris Photography
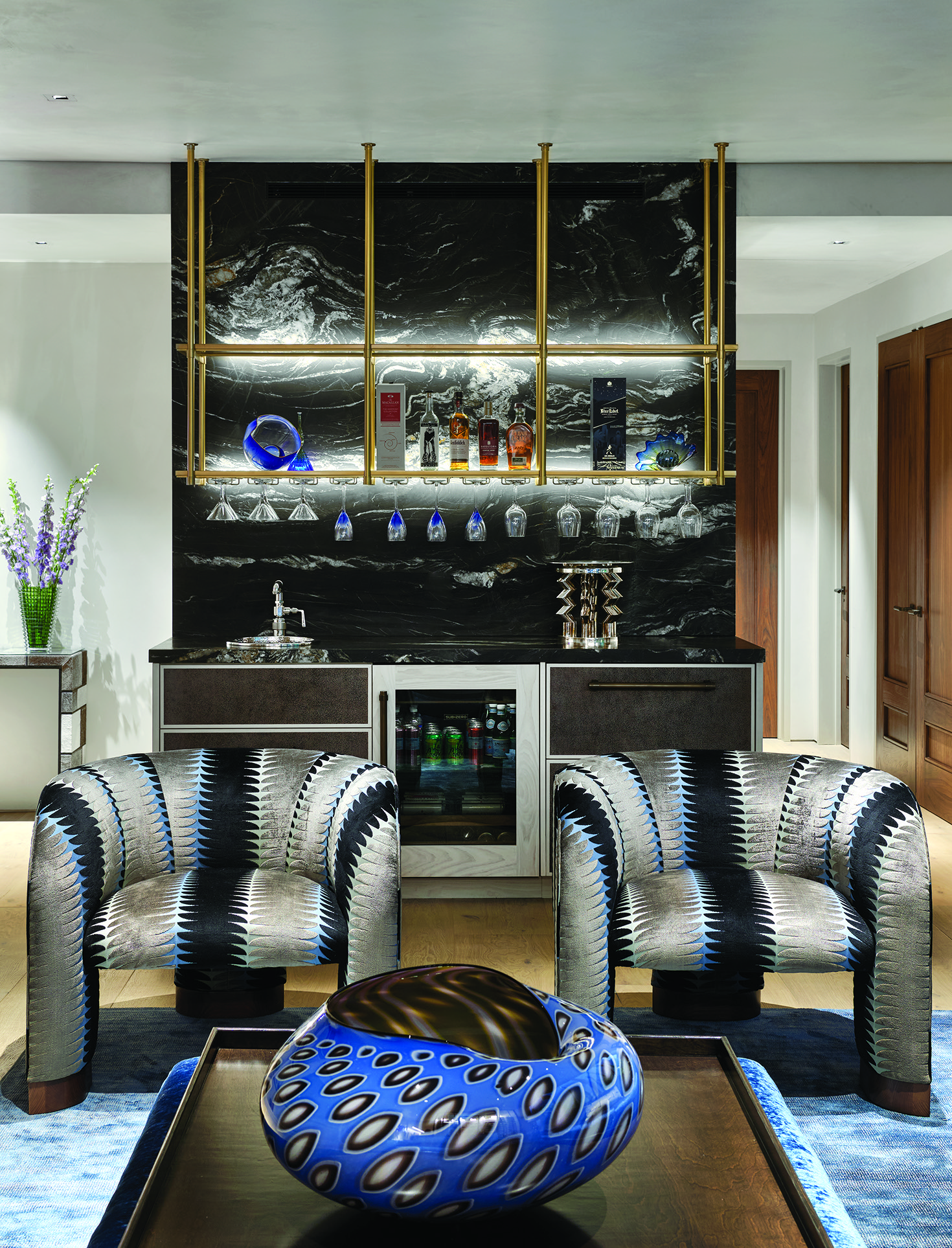
A vibrant Chihuly bowl sits on the club room coffee table in front of a wet bar. Trilogy swivel chairs are upholstered in Jim Thompson fabric. | Photo: Dallas & Harris Photography
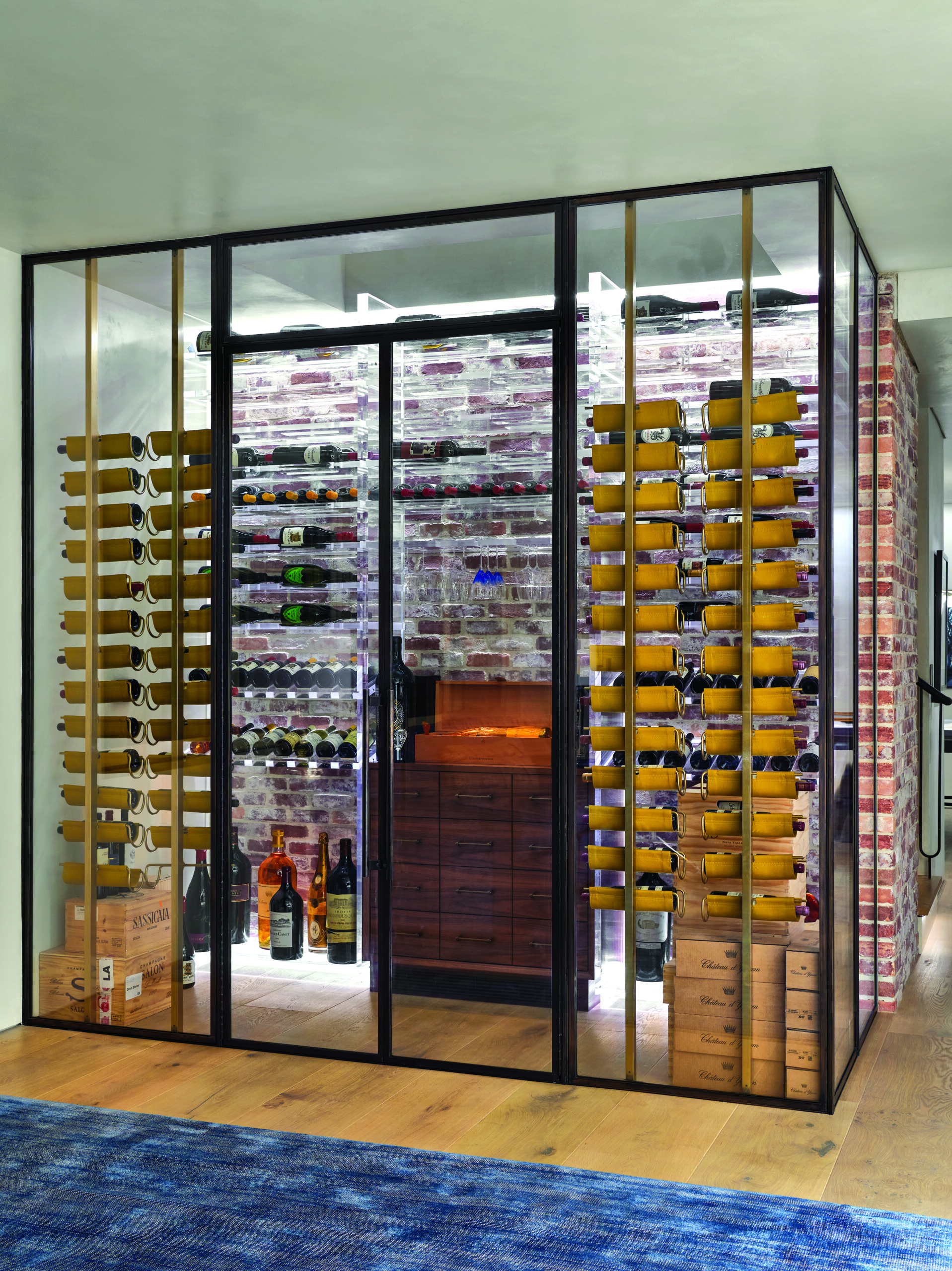
The 250-bottle wine cellar was designed by the Steiners, who are part owners of Boar’s View winery in Sonoma, California’s Fort Ross-Seaview AVA and collect the region’s highly rated chardonnay and pinot noir. | Photo: Dallas & Harris Photography
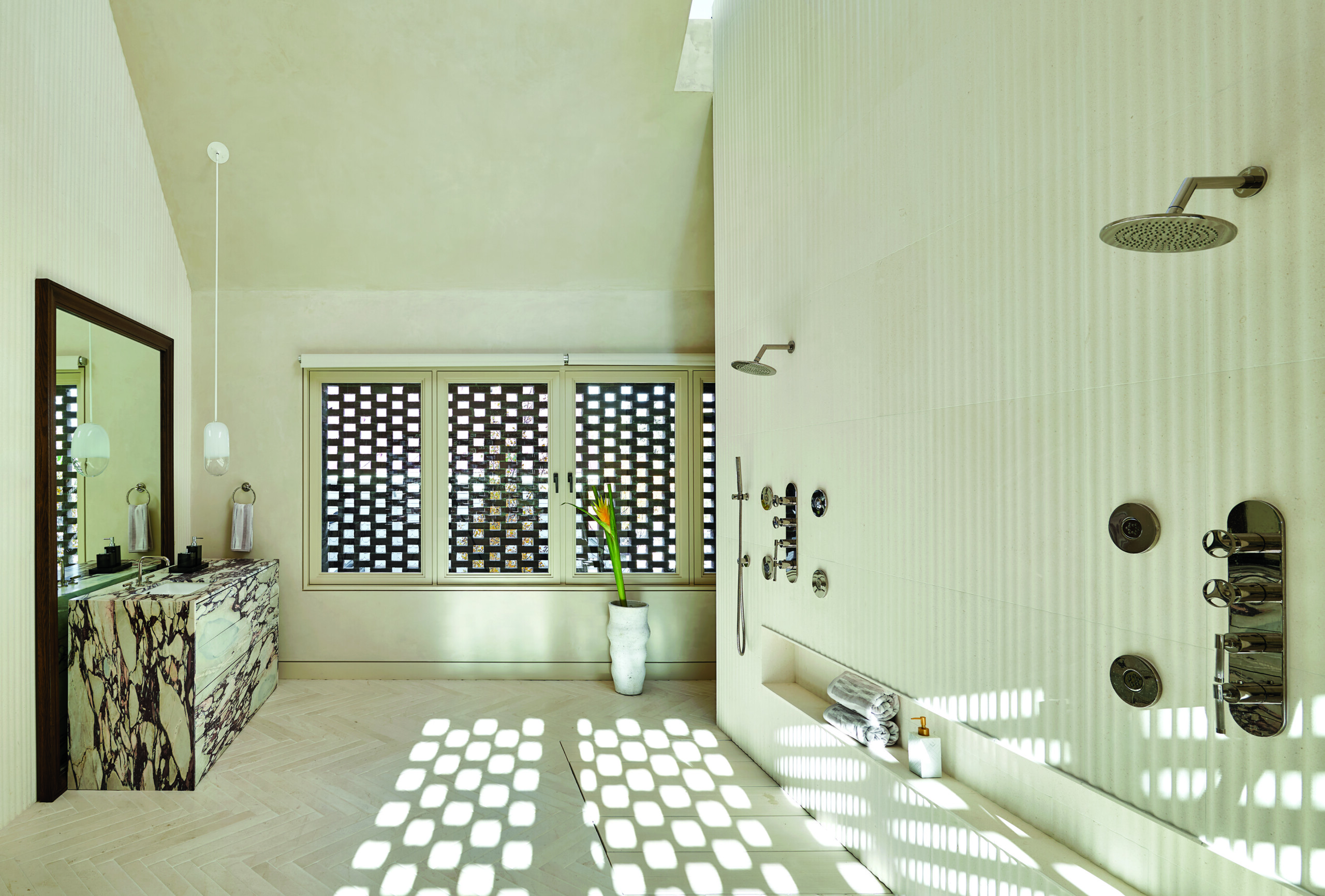
Natural light accentuates the textured stone in the primary bath and creates ever-changing patterns on the walls and floor. Long tiles positioned beneath each shower conceal the drains. The freestanding sink-vanity is Calacatta Viola marble. | Photo: Dallas & Harris Photography
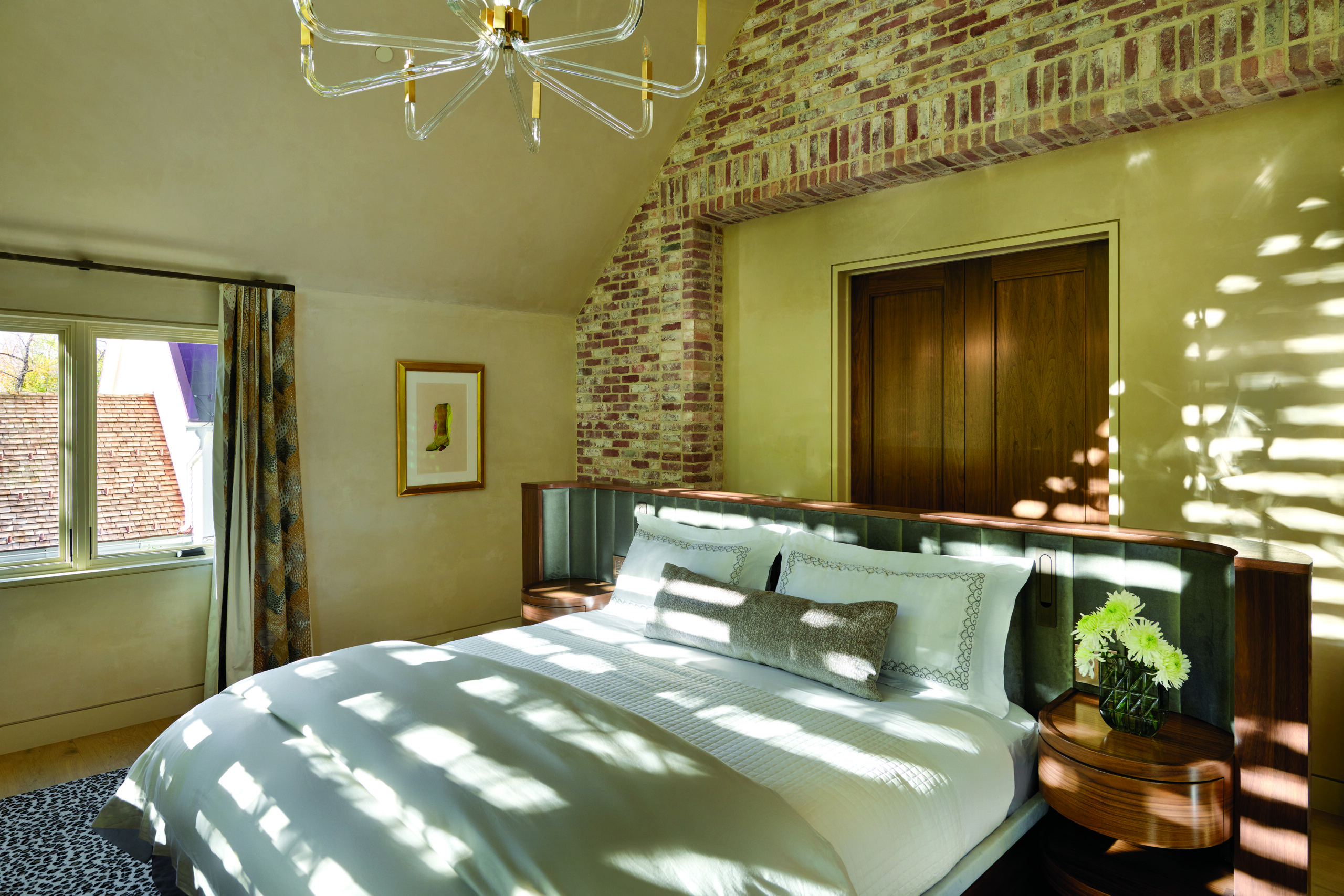
In the primary bedroom, a custom-made Hutton Collection bed with built-in nightstands and views to Aspen Mountain. | Photo: Dallas & Harris Photography
HOTY RESOURCES
ARCHITECTURE – Flynn Stewart-Severy, Principal and Co-founder Architect of Record, Patrick Westfeldt, Design Architect Project Manager, Eric Sechrist Design Architect, F&M Architects
INTERIOR DESIGN – Flynn Stewart-Severy and Inna Campbell, Senior Designer, F&M Architects, Laurie Pearson, Interior Designer L. Pearson Design
CONSTRUCTION – Tom Sherlock, Founder and Owner, SH Built
PLANNER – Sara Adams, Bendonadams
STRUCTURAL ENGINEER – Hein Brutsaert, Silver Town Structures
MECHANICAL ENGINEER – Adam Stofko, Rader Engineering
CIVIL ENGINEER – Jay Engstrom, Crystal River Civil
LANDSCAPE DESIGN – Ryan Vugteveen, Lift Studio
METALWORK FABRICATION – Jack Kearney, Company K
MILLWORK – Jan Jensen, Jensen Design
OXYGEN ENRICHMENT – Adam Roberts, Altitude Solutions Inc
The project is a unique collaboration between architects, designers, preservation specialists, city officials and the homeowners.
