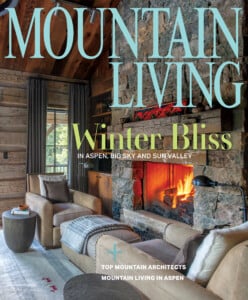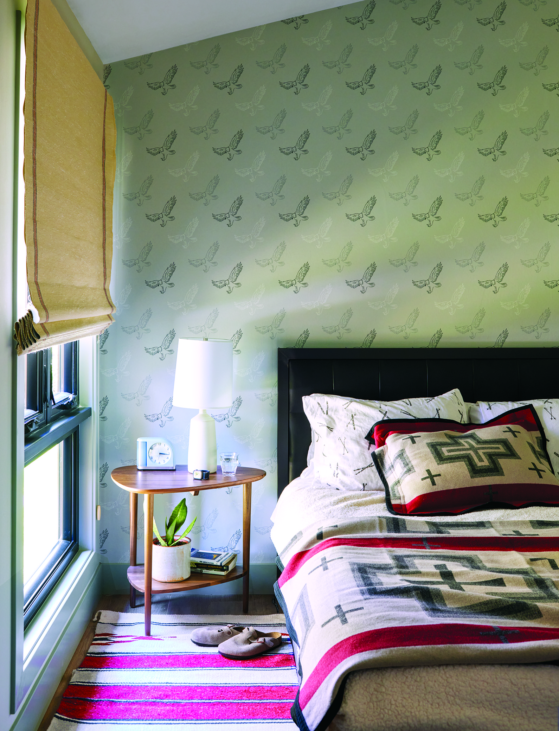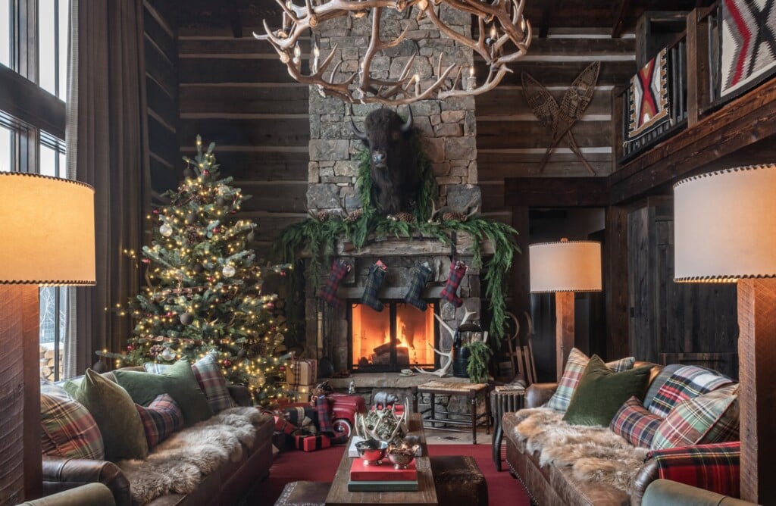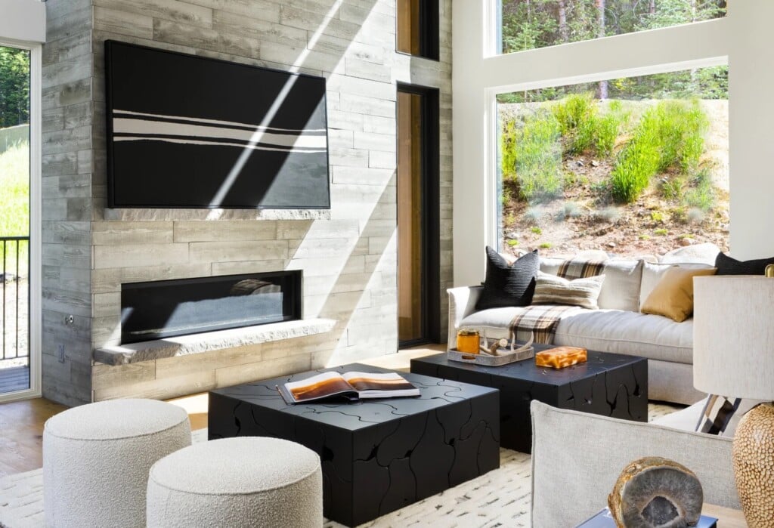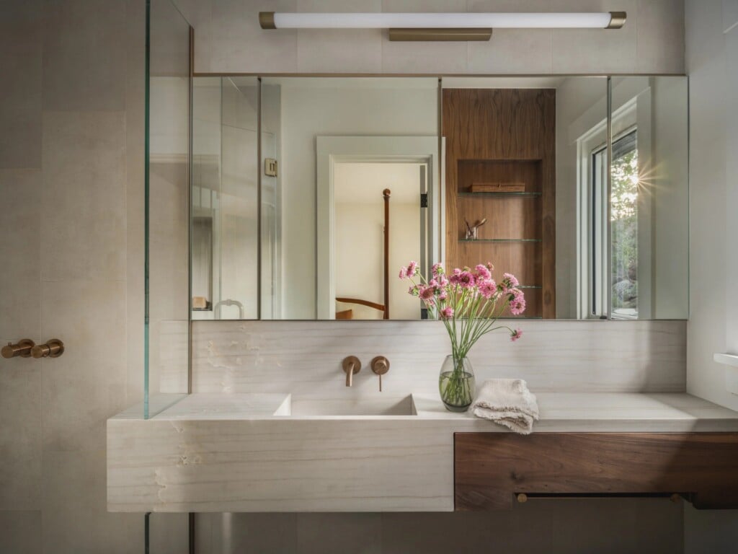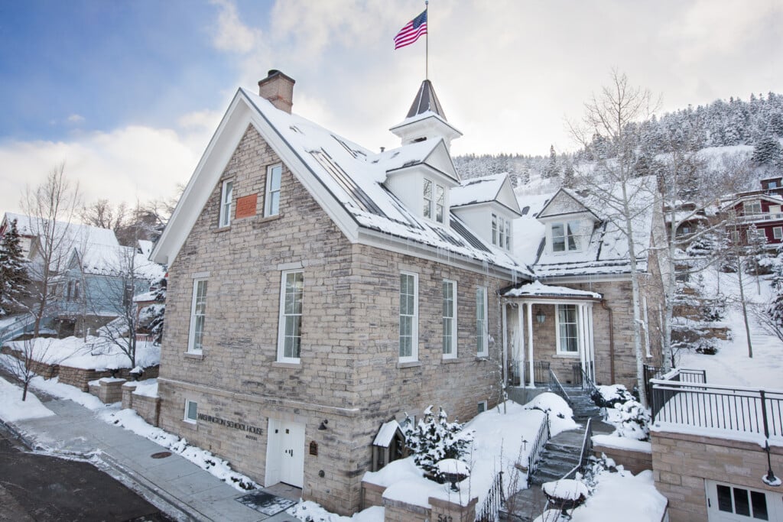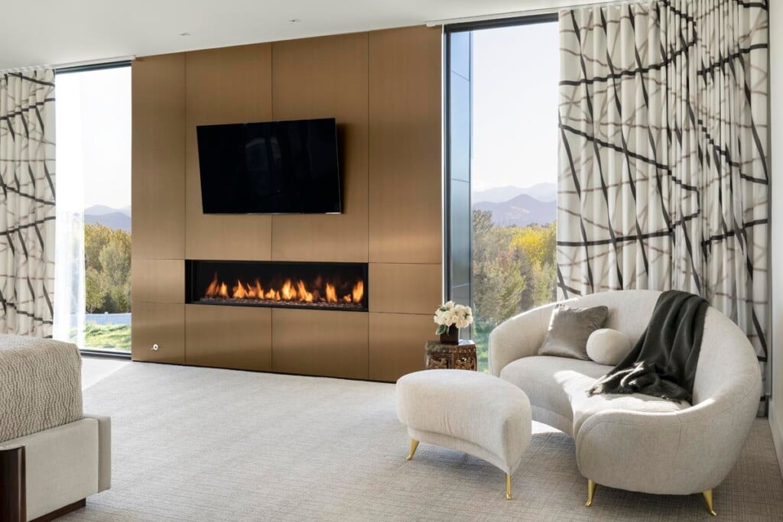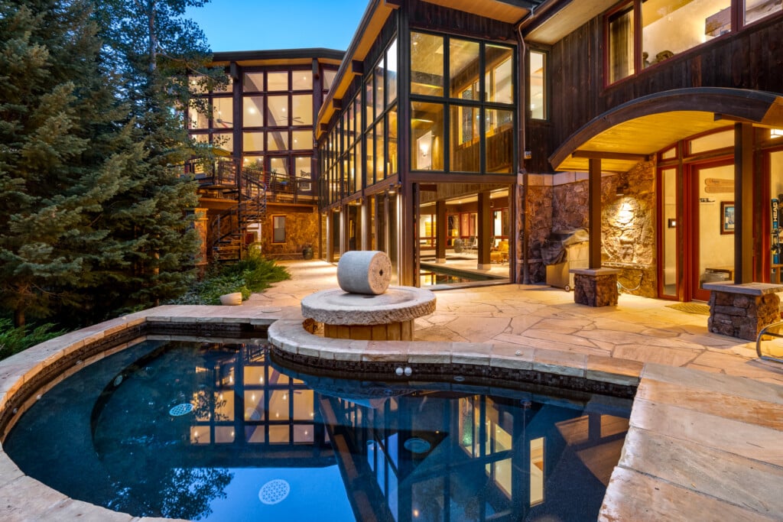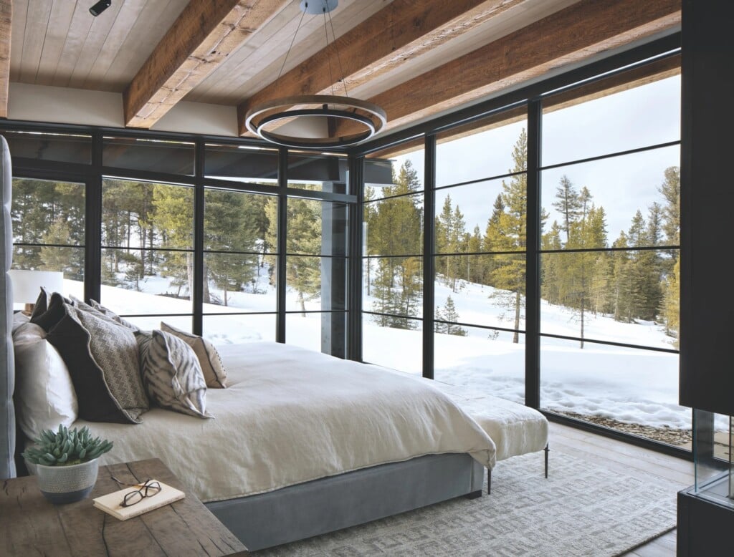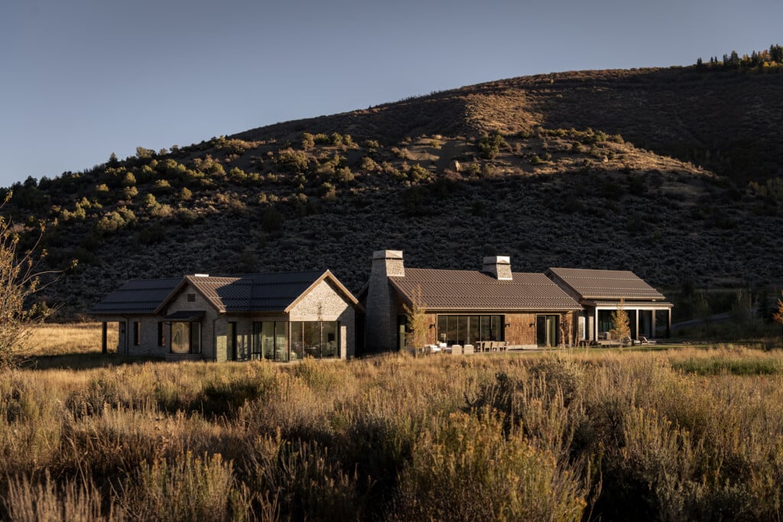A Lake Tahoe Redo that Emphasizes a Northwestern Feel
A love of iconic Pendleton Fabrics creates a bond between homeowner and designer in a Lake Tahoe condo remodel
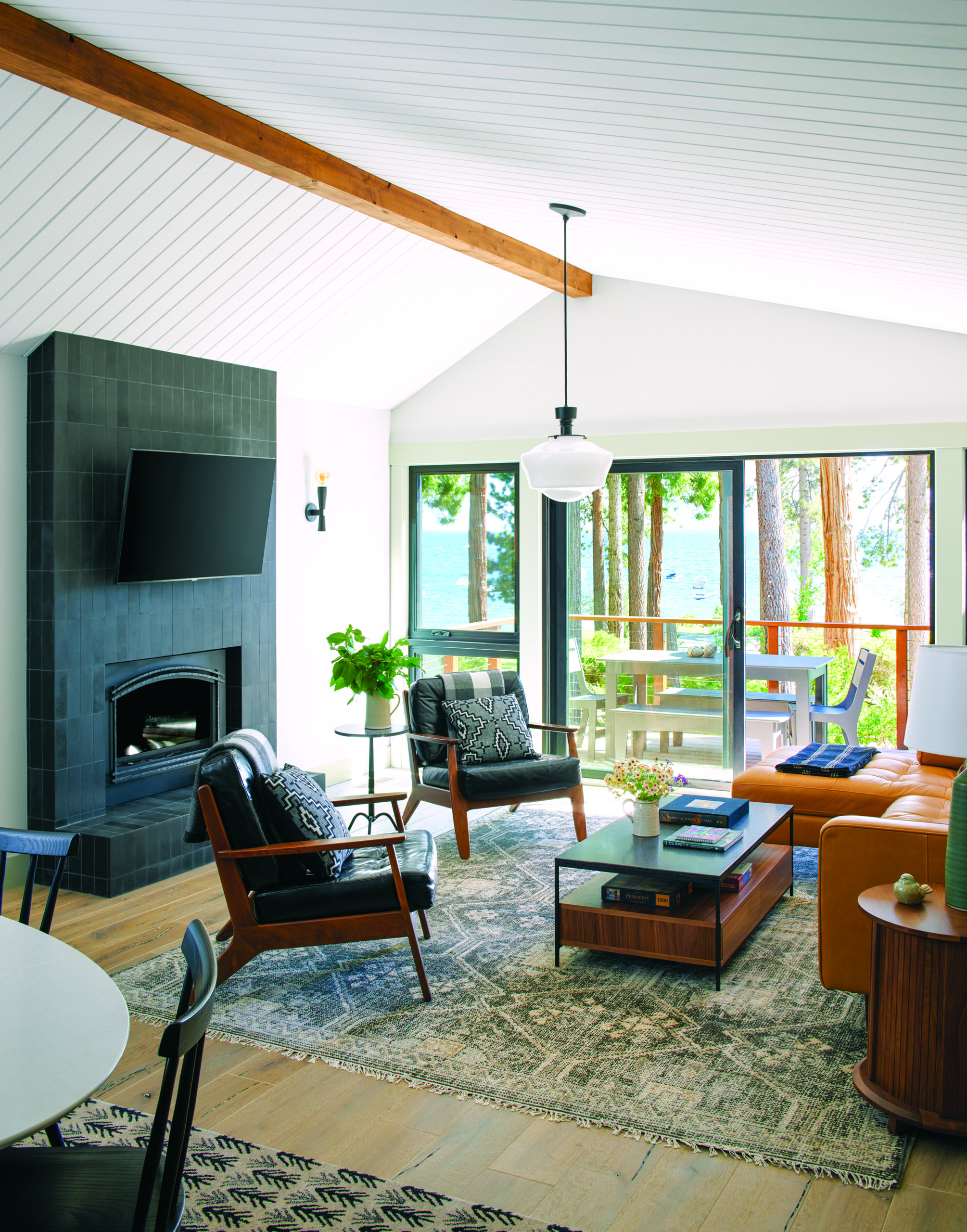
Homeowner Sandi Barrett envisioned a “Northwestern vibe” in her Lake Tahoe condo remodel. Barrett, a collector of iconic Pendleton textiles, wanted to use blanket patterns as a starting point for the renovation. | Photo: David Tsay
You could say homeowner Sandi Barrett and interior designer Max Humphrey had kismet. Even before she hired Max to renovate her family getaway on the north shore of Lake Tahoe, Sandi was following him on Instagram, in part because she’d seen a project where he used Pendleton blankets.
She herself had a collection of the Native American-inspired blankets and textiles produced by the iconic Oregon company, and the additional discovery that Humphrey lives 10 minutes from where she grew up in Portland may have been the tipping point.
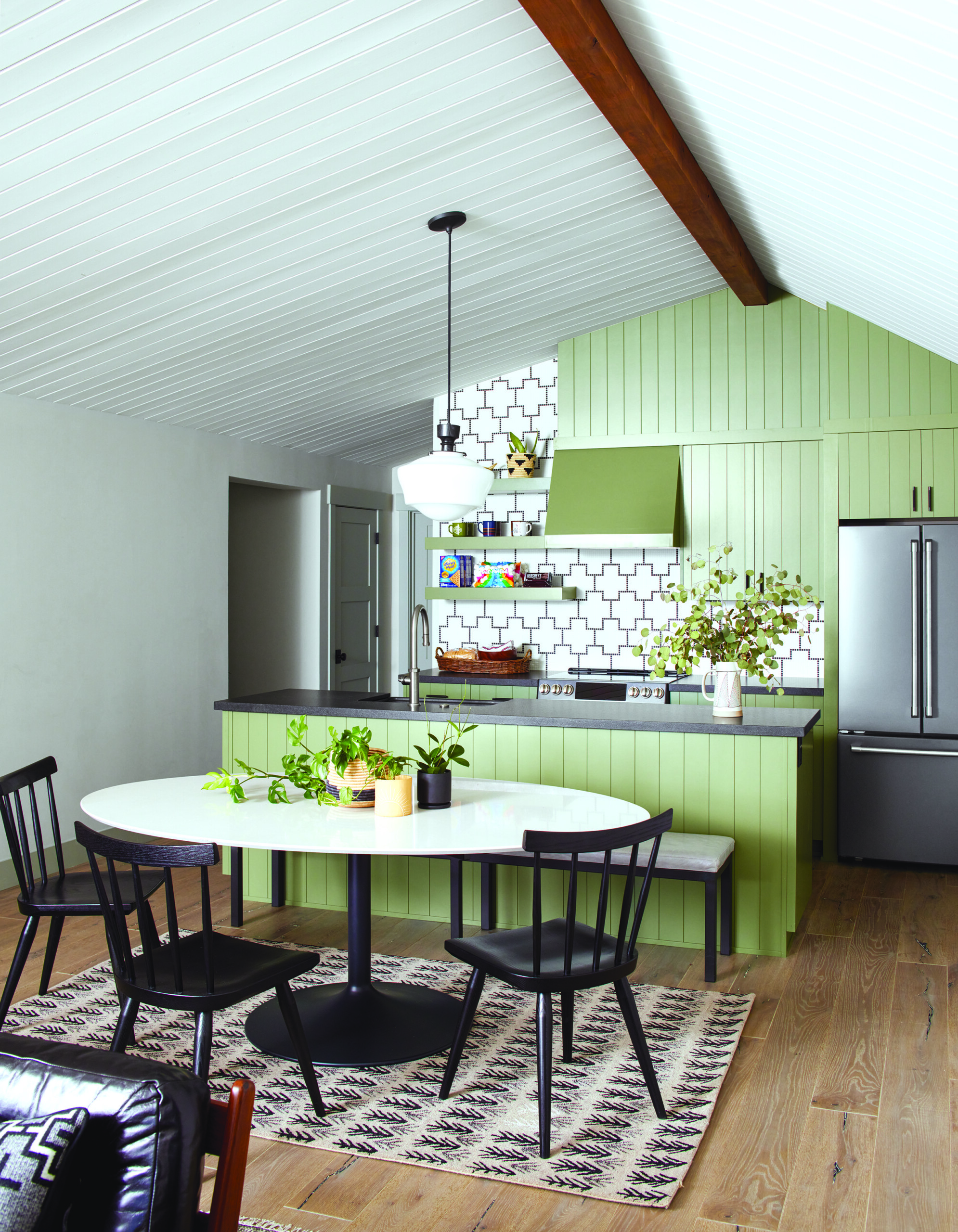
In the dining room/kitchen area, tongue-and-groove ceiling planks give the space a distinct “Tahoe feel,” says interior designer Max Humphrey. Ann Sacks black-and-white tiles in a cross pattern complement the living room’s black ceramic fireplace tile. Table and bench, Room and Board; chairs by Rejuvenation. | Photo: David Tsay
With her Scandinavian background and Northwestern roots, Sandi—who resides full time in Palos Verdes, California, with her husband, John—saw the blanket patterns as a good starting point for the redo. “I wanted a Northwestern vibe rather than a beach or lake theme,” she says. “And it needed to be warm, with clean lines and interesting colors and textures.”
That was good news to Humphrey. Upon receiving images of the condo, which appeared to be frozen in the 1970s, he thought, “I sure hope she doesn’t love this.” Turns out no one was attached to the paneled walls, wall-to-wall carpet or stone fireplace, and a total gut of the three-bedroom, three-bath house ensued.
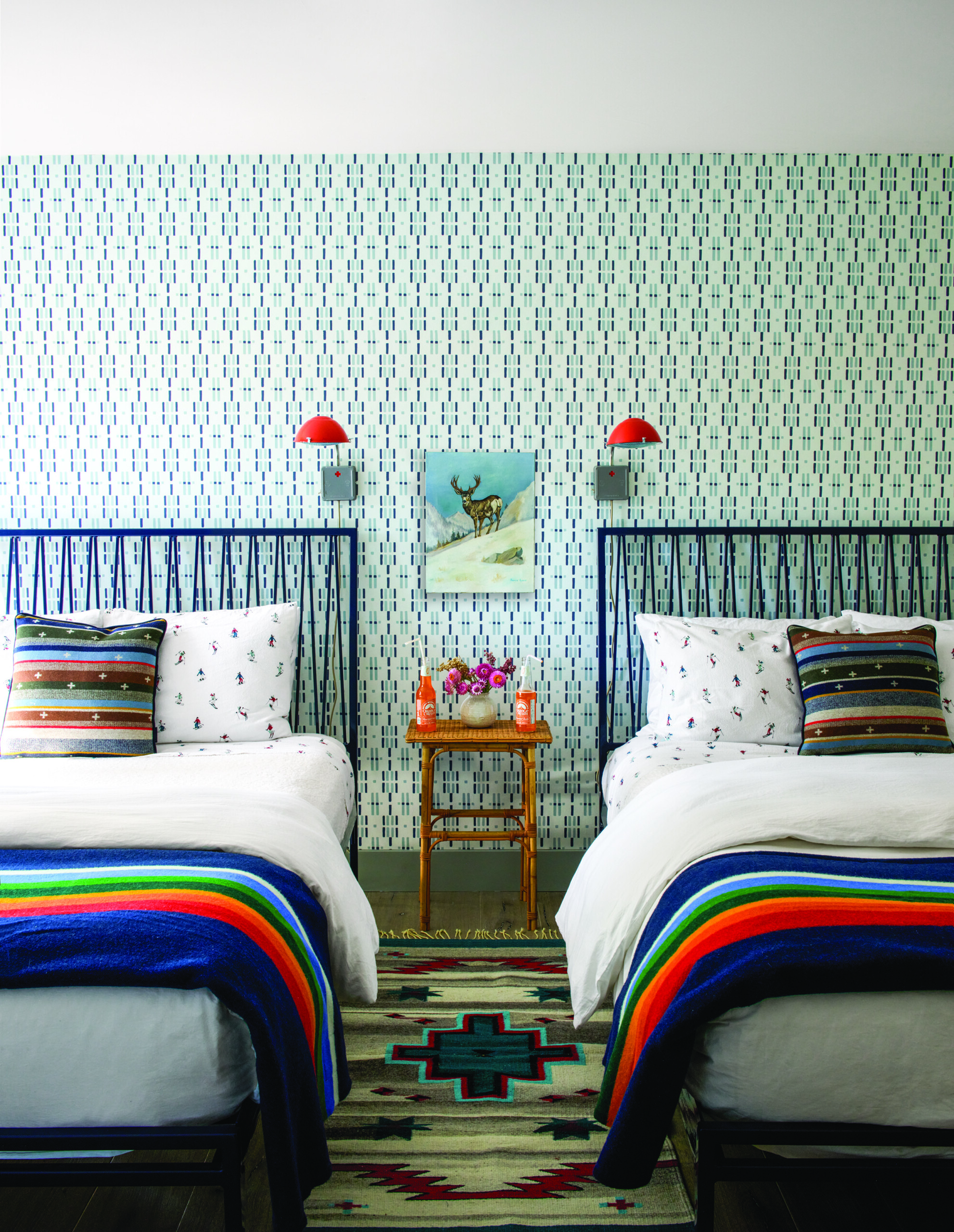
Humphrey likes spaces to be “slightly playful for a grown- up and slightly grown-up for a kid.” Here he accomplishes both with the whimsical umbrella-shaped sconces, and skier-print sheets, with colorful pillows and blankets. | Photo: David Tsay
“There were no major structural changes, but some walls came down within rooms and we reworked all the bathrooms,” says Humphrey. Noting that the house was also going to be available as a high-end rental, he introduced low-maintenance engineered wood floors and tiled walls in the kitchen and bathrooms.
Presented with the challenge of fitting everything into one open space, Humphrey assembled a buttery tan leather sofa and wood-framed black leather armchairs near the fenestration that opens to the patio and views. On the opposite side, the addition of a custom bench in front of the kitchen island provides extra seating in the home’s solo dining area.
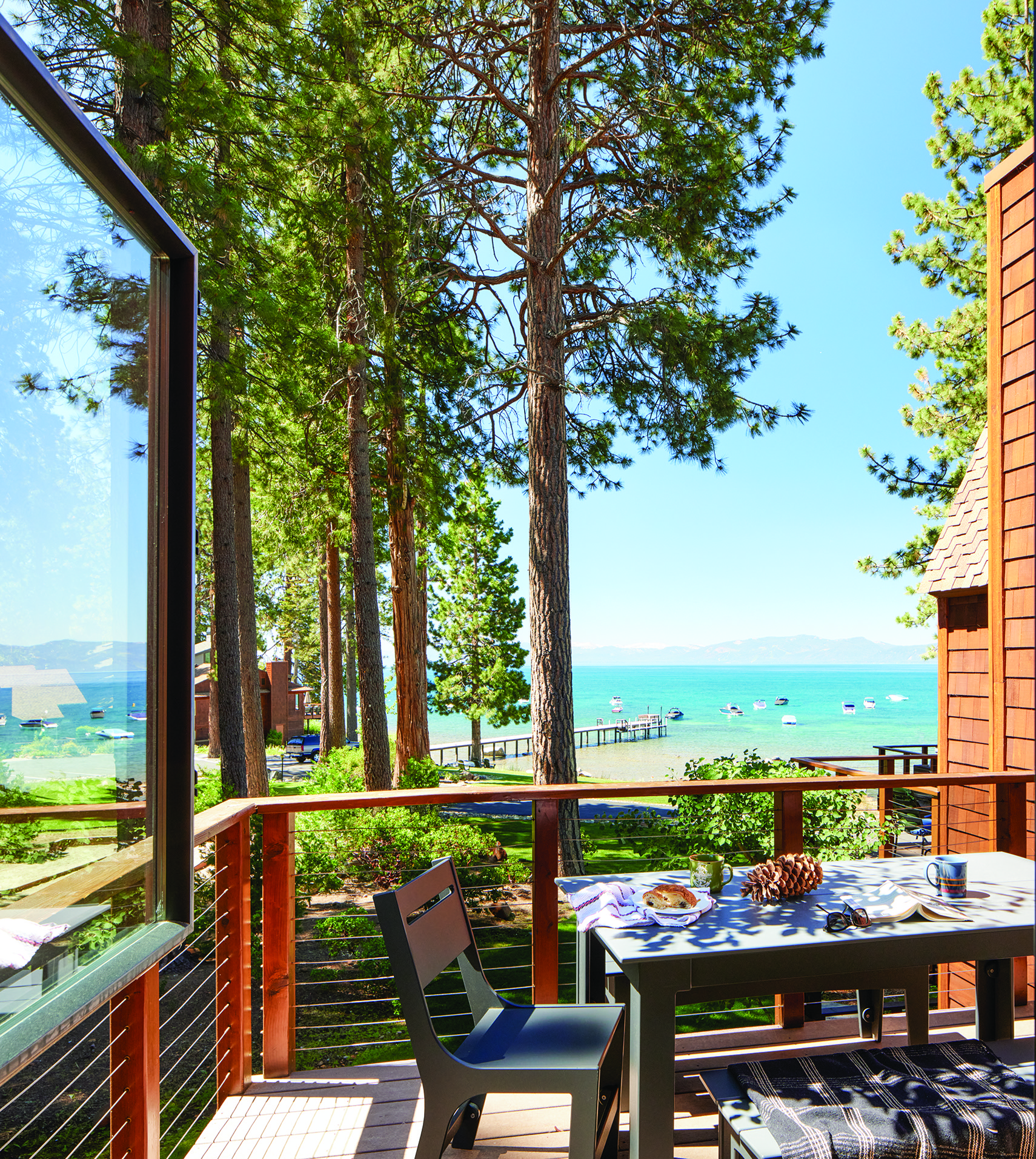
Overlooking Lake Tahoe, the patio is positioned to take in the picture-perfect view. | Photo: David Tsay
The cross pattern in the black-and-white backsplash tile complements the ceramic black fireplace tile, and the entire space is capped with tongue-and-groove ceiling planks. “It looks like a wood ceiling painted white, which gives it a classic Tahoe feel,” says Humphrey.
The colors in the sky and trees so evident outside informed everything inside, from the green kitchen cabinets to the bold blue primary bath vanity. A variety of wallpapers—all Humphrey designs, including a cowboy toile in the homeowners’ sleeping quarters, and evergreens in the stairwell—further cement the connection with the outdoors. In the latter, a trio of stag heads fashioned from—what else?—Pendleton fabrics are a whimsical nod to mountain life.
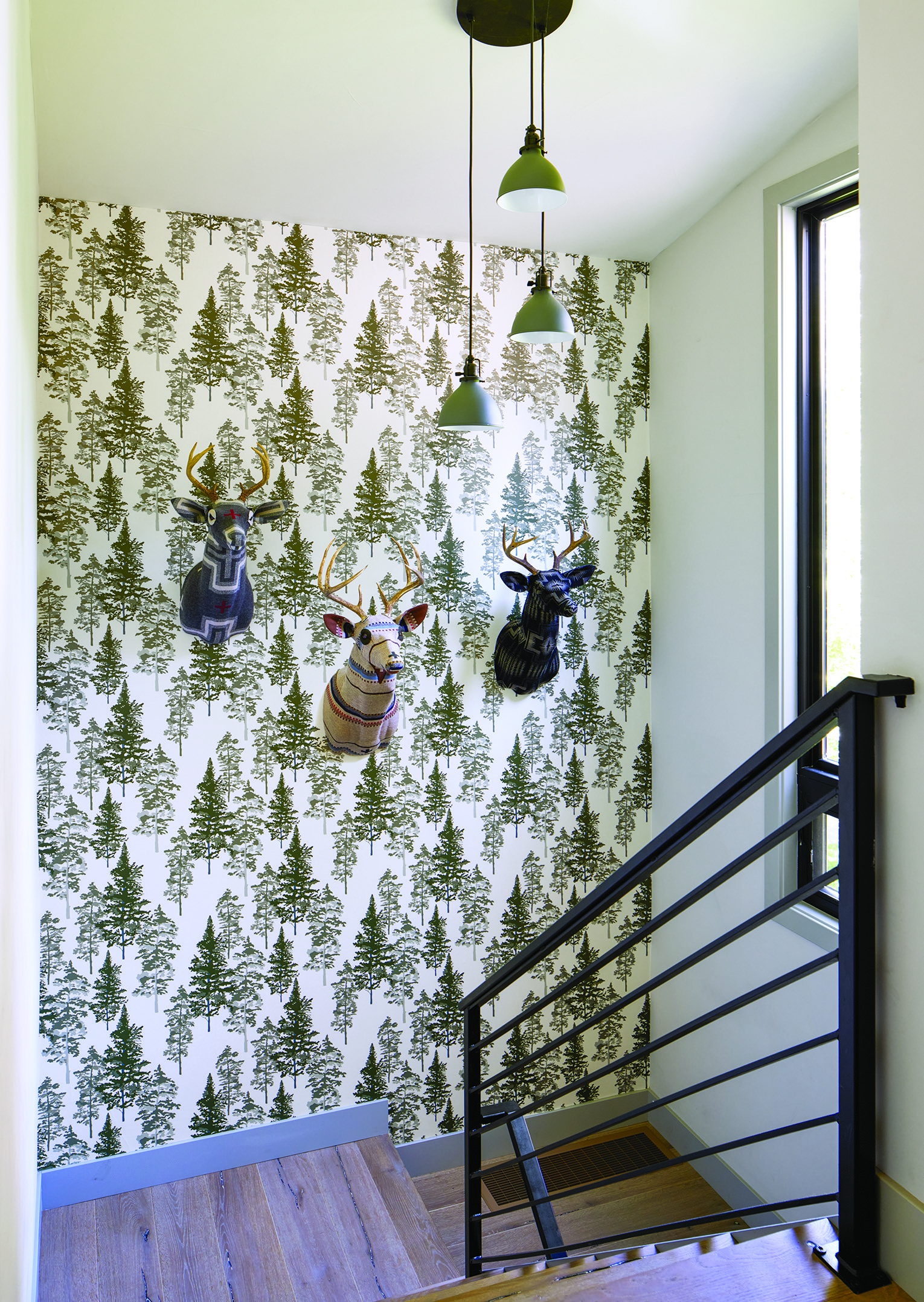
Humphrey took cues from the trees outside to inform his choices on the interiors. The wallcovering is Max Humphrey for Chasing Paper “Pacific Northwest.” | Photo: David Tsay
The playfulness continues in the bedrooms, where all three have queen-size beds and the blanket patterns continue their influence. “The bedrooms all had to measure up to one and another and be equally fun,” says Humphrey, who imagined the couple’s three adult children and other family members running through the house to claim their favorite. “I liked the idea of each space feeling slightly playful for a grown-up and slightly grown-up for a kid.
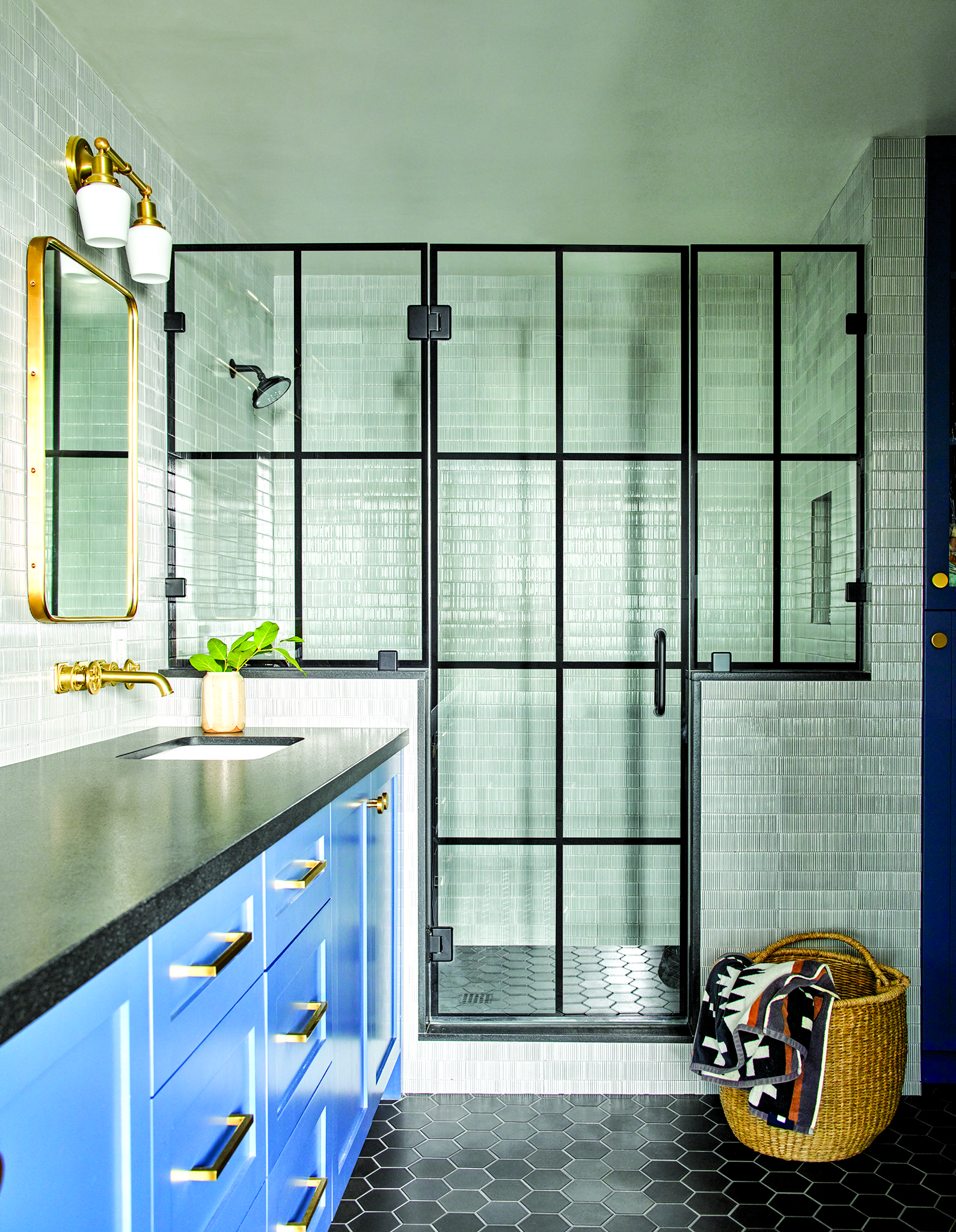
A custom-made vanity in a color reminiscent of the Tahoe sky. Floor and wall tile by Ann Sacks; Schoolhouse lighting. | Photo: David Tsay
PHOTOGRAPHY – David Tsay
INTERIOR DESIGN – Max Humphrey
RESOURCES
Living Room
Arm chairs – Rejuvenation
Sofa – Article
Coffee table – Room & Board
Rug – Rejuvenation
Fireplace Tile – Ann Sacks
Dining Room
Table – Room & Board
Chairs – Rejuvenation
Bench – Room & Board
Kitchen
Cabinets – Custom
backsplash – Ann Sacks
Light fixture – Rejuvenation
Counter – Leathered black granite
Primary Bedroom
Wallpaper – Max Humphrey for Chasing Paper “Cowboy Toile”
Quilt + Shams – Pendleton
Window Treatments – Max Humphrey for Hartmann & Forbes “Cable Knit”
Bedroom
Wallpaper – Max humphrey for Chasing Paper “Falcon”
Bed – Room & Board
Side table – Room & Board
Window treatment – Max for Hartmann & Forbes “Grain sack”
Stairwell
Wallpaper – Chasing Paper x Max Humphrey “Pacific Northwest”
Lighting – Rejuvenation
Stags – Far Away Lovely
Blue Vanity Bathroom
Vanity – Custom
Faucets – California Faucets
Mirrors – Rejuvenation
Lighting – Schoolhouse
Floor tile – Ann Sacks
Wall tile – Ann Sacks
Bath with Black and White Tile
Tile – Clé cement swiss cross
Vanity top – leathered black granite
Bath with Tub
Wall tile – Ann Sacks
Tub – Vintage tub and Bath
Shower hardware – Vintage Tub and Bath
Shower curtain – Schoolhouse
