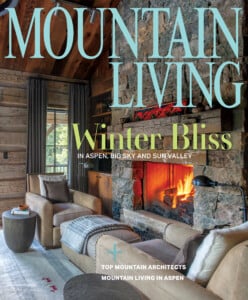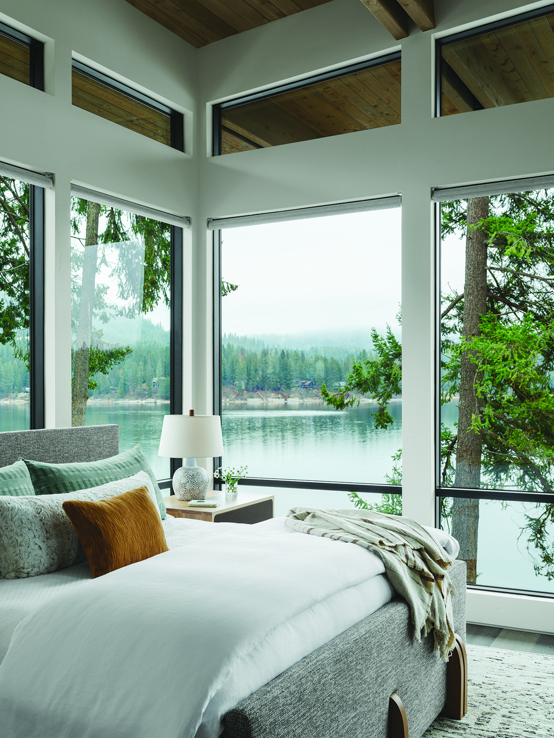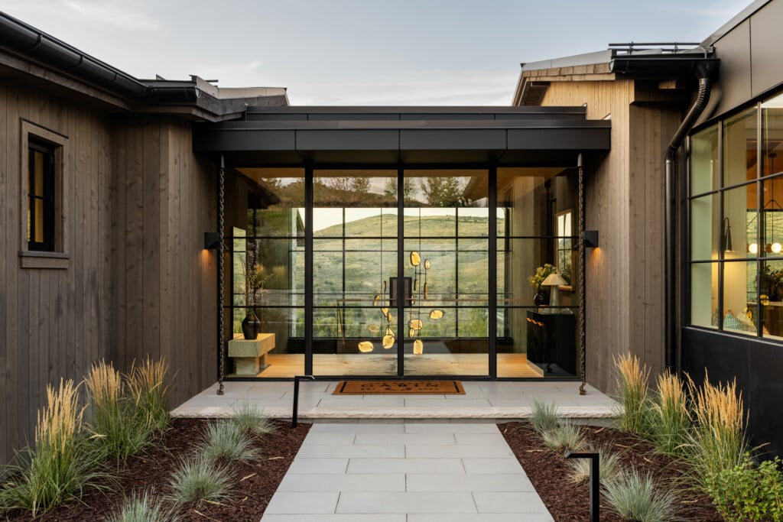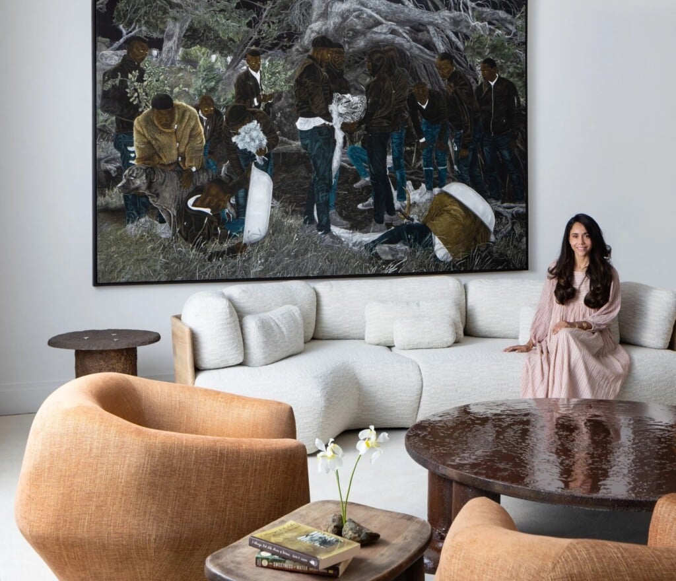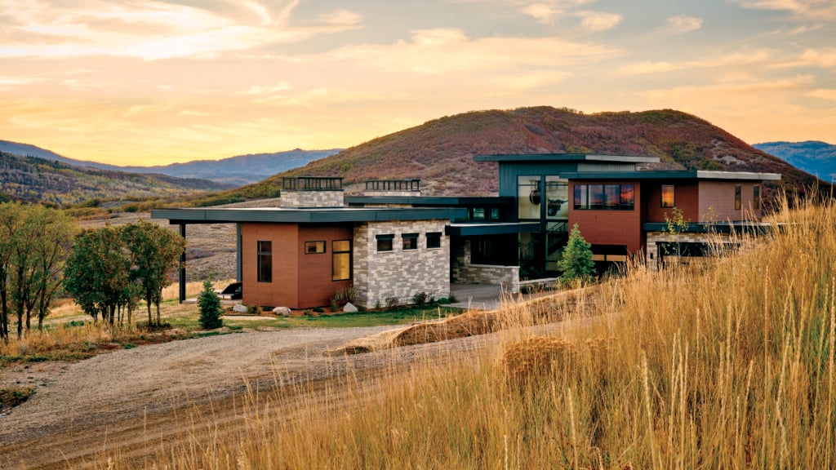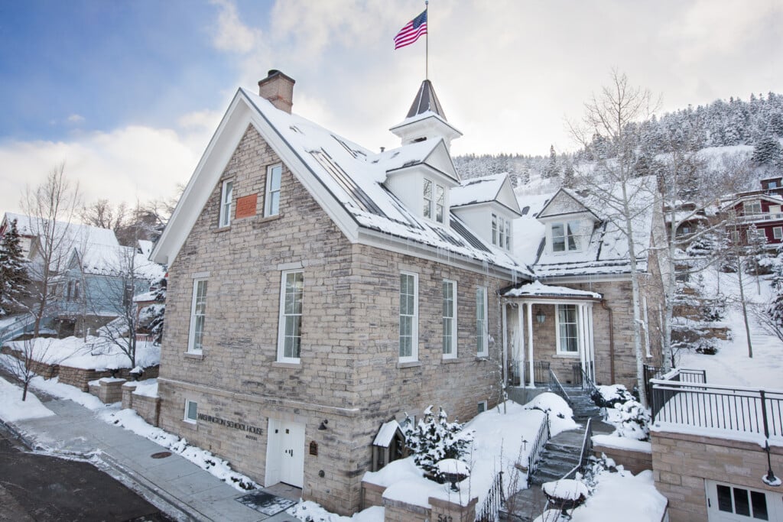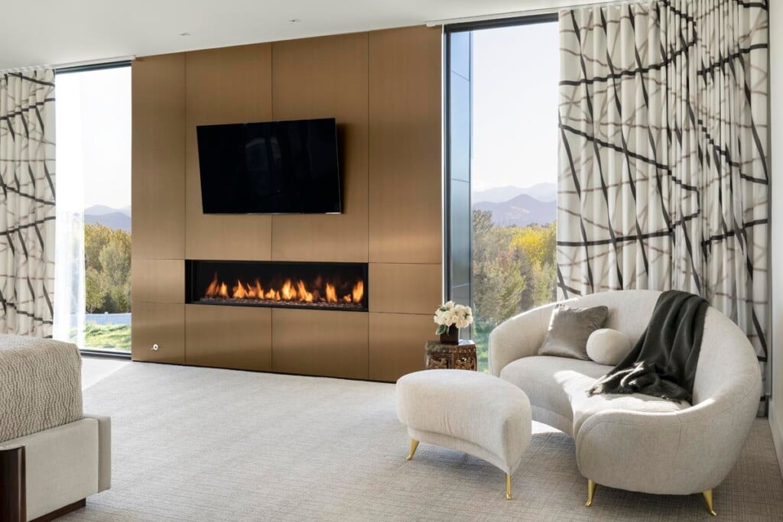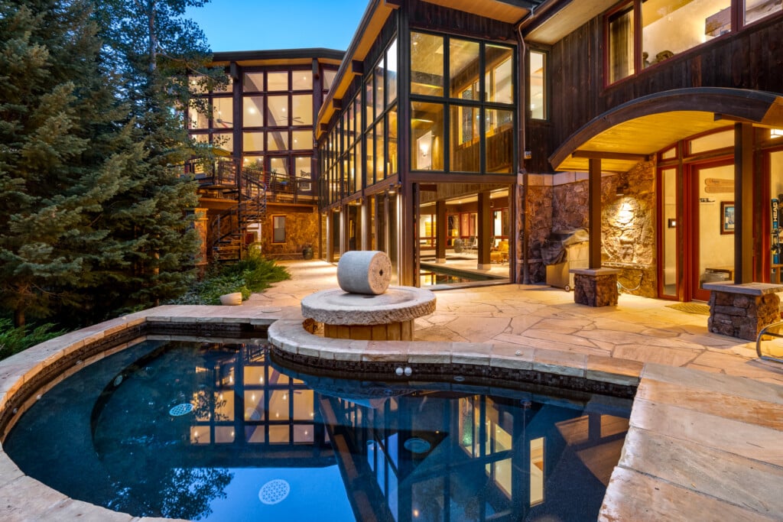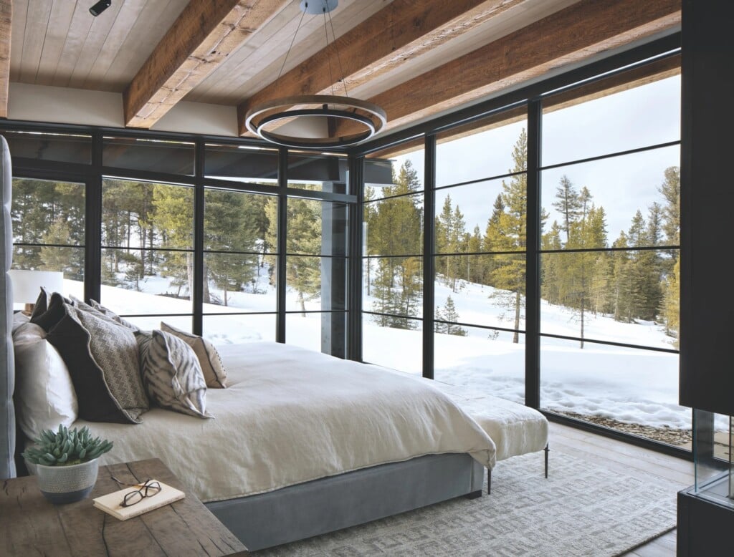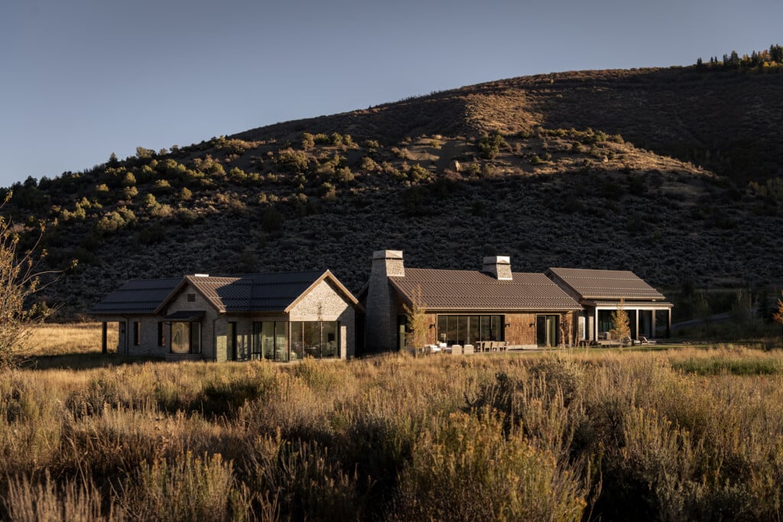Take A Tour Inside This Bespoke Open-Air Waterfront Getaway
A California designer styles her own Idaho retreat on Lake Hayden for family to gather and enjoy.
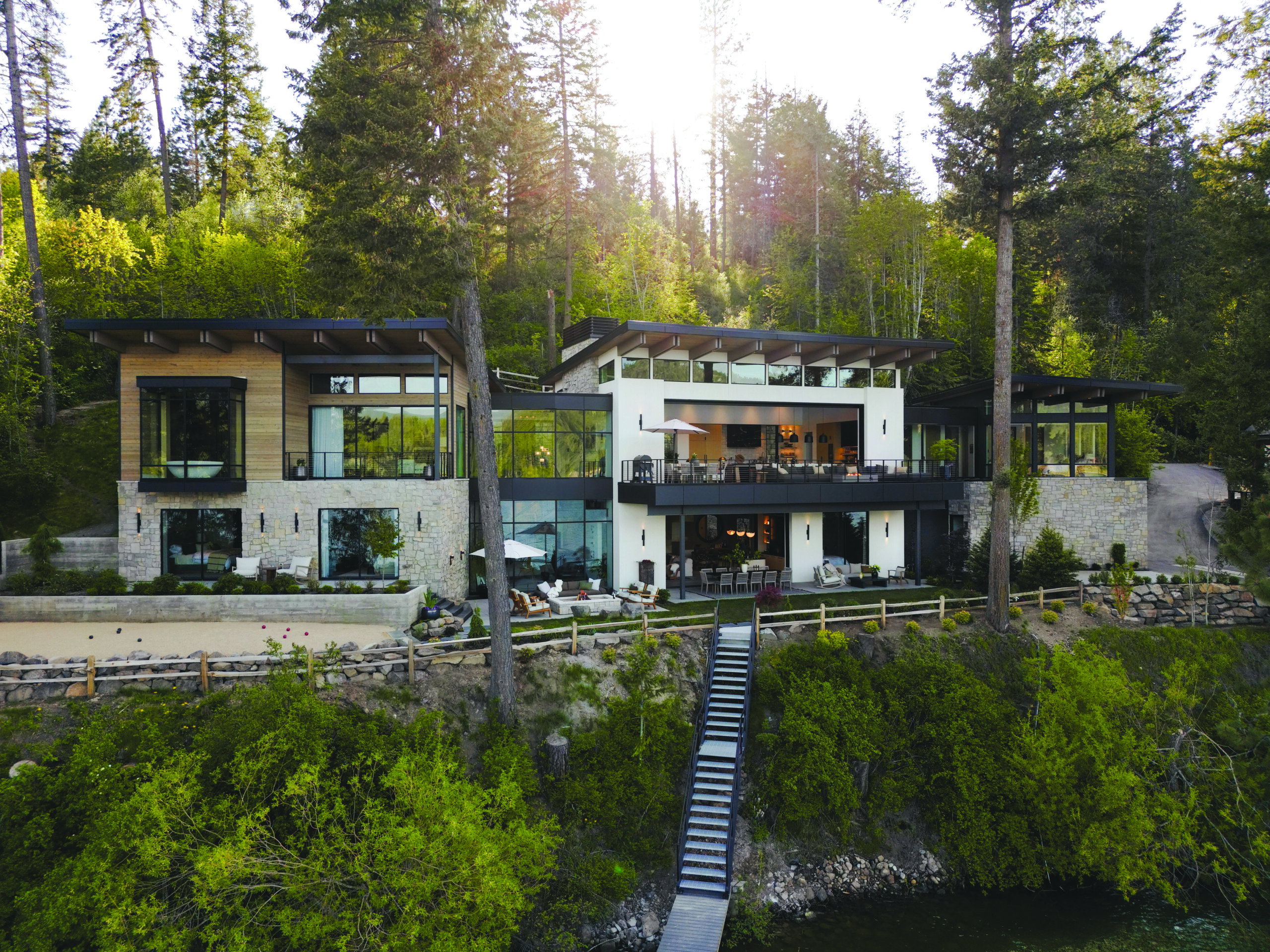
Nestled among towering pines on Lake Hayden, this 7,200-square-foot home is a master class in thoughtful, intentional design that appears as if it evolved over time, with three main structures connected by glass breezeways. | Photo: Lance Gerber
Denise Morrison of Orange County, California-based Morrison Interiors decided it was time to build a getaway for herself, her husband and her extended family of grown children and grandchildren. While visiting friends on Lake Hayden in northern Idaho, she saw a waterfront lot for sale. As it turns out, it was actually three lots for sale—plenty of room for a lakeside family retreat. The location had the right blend of open-air beauty and serenity she craved, so she purchased the lots.
Morrison then called architect Chris Brandon of Brandon Architects in Costa Mesa, California, to ask him to design the family’s new home. They had worked together on many residential projects over the years and mutually admired each other’s skills. She gave Brandon a mere five inspiration photos to highlight what she wanted. “I didn’t want to creatively put him in a box by giving too much direction,” Morrison says. “I trusted him before we ever started this project.”
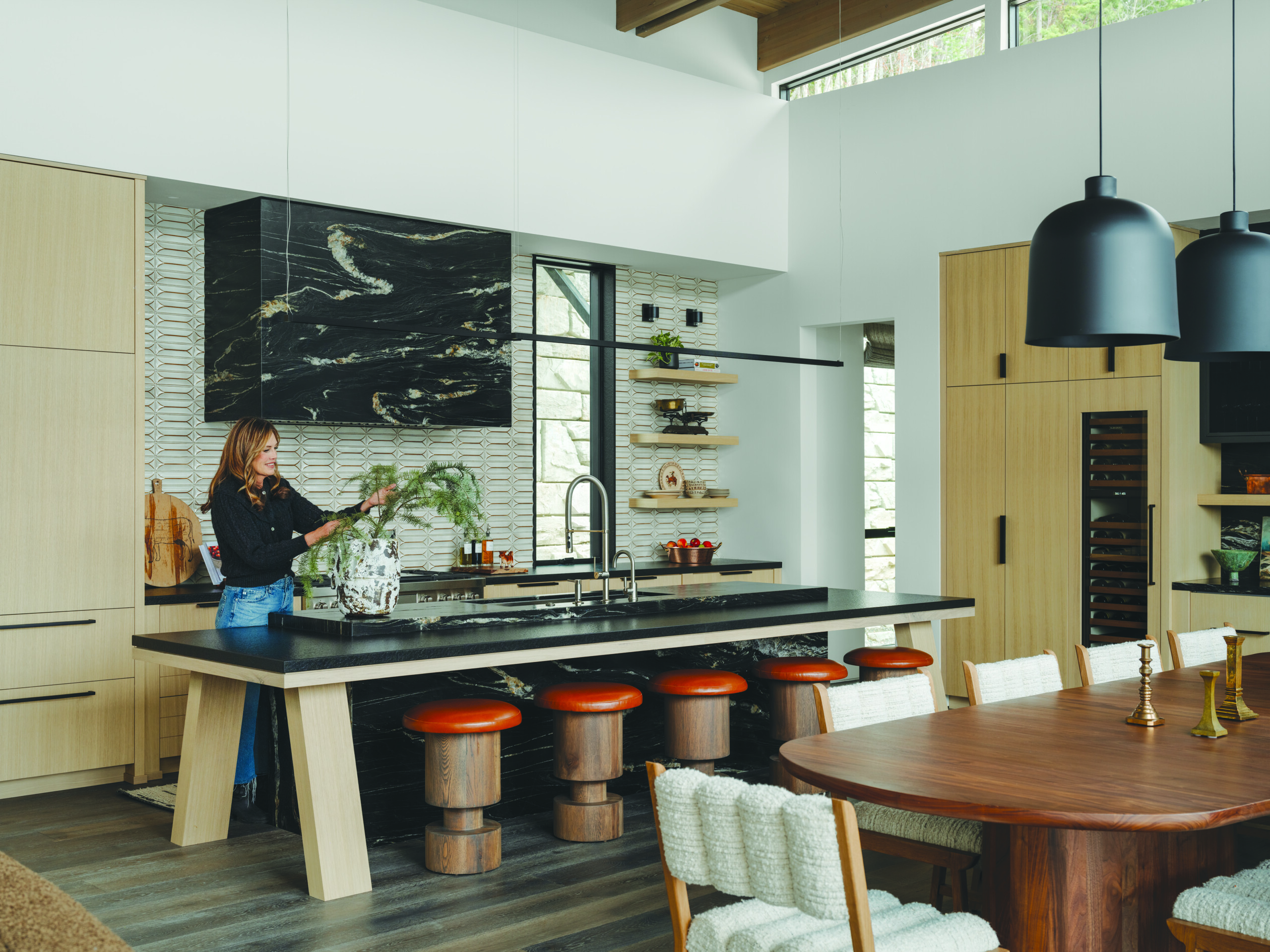
The textural medley continues in the kitchen and dining room, with Ann Sacks tile and leathered granite countertops, sculptural wood Nori stools from House of Morrison (the designer’s sister company), and matte black Visual Comfort pendants. | Photo: Lance Gerber
Brandon responded by designing a pavilion-style home as a series of buildings spread out over the land. Three main structures, or pavilions, are connected by glass breezeways that provide a sense of architectural layering and history. One pavilion contains the main living spaces, the second is comprised of bedrooms, and the third encompasses the garage and additional guest quarters.
“The design resonated with Denise,” he says. “She didn’t want an ostentatious mansion but a home that fit within the existing northern Idaho vernacular. Breaking the home into three components gave us the ability to subtly orient each structure to capture the best views of the lake.”
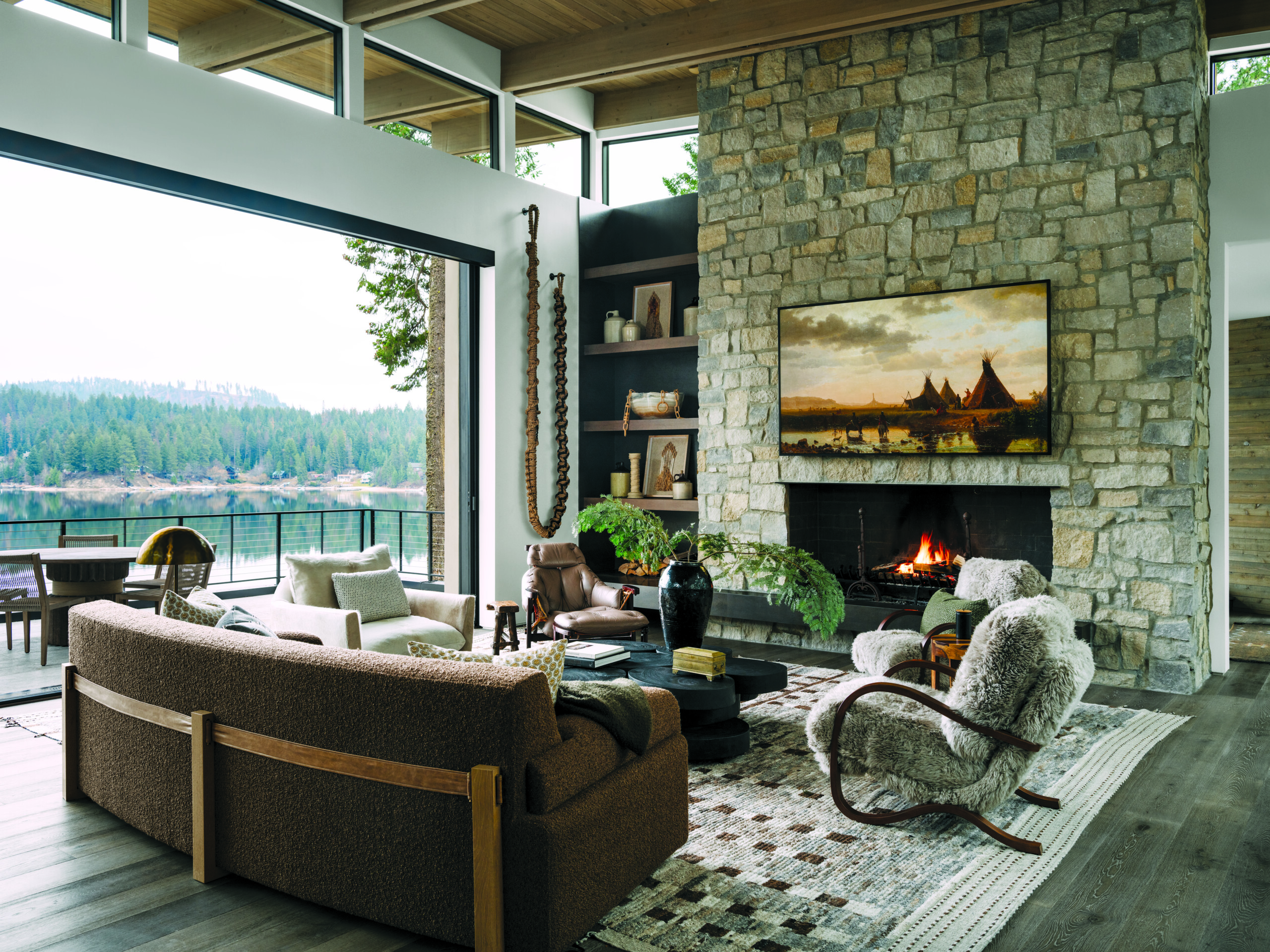
The great room’s textural variety complements nature’s palette as seen through the open glass sliders. “I gravitate to earth tones because they are nature’s colors and transcend the trends,” designer Denise Morrison says. A soft Marc Phillips rug adds another element to the diversity of fibers in the room. | Photo: Lance Gerber
The pavilion architecture ensures the home is as comfortable for two as it is for the 16 people it sleeps when all family members gather at once. Its thoughtful design provides a place to create treasured memories together while having separate spaces to retreat to at the end of the day.
The design team leaned on Idaho builder Aspen Homes to bring its collaborative project to life. Once construction was finished, Morrison set about imparting her signature aesthetic into the home’s interiors—an elevated, luxurious style that is livable and comfortable for her family that spans three generations. Her firm was integral to designing all the interior architecture along the way as well as furnishings once the project was completed.
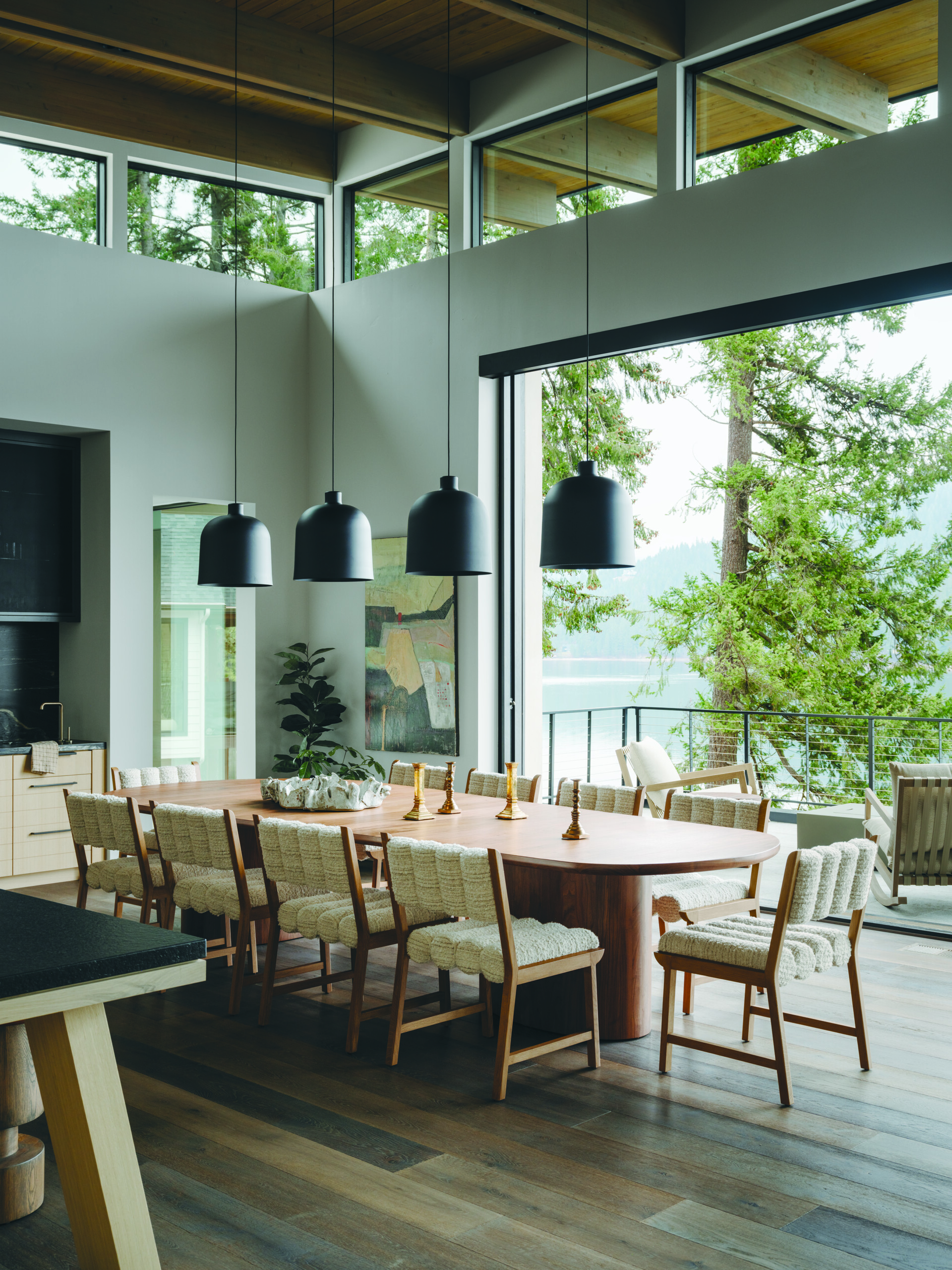
Like the great room, the dining room has expansive views of the lake and a seamless indoor-outdoor flow to the adjacent furnished deck. The Thea dining table and Alpine dining chairs are from House of Morrison; fabric is by Lee Jofa Modern. | Photo: Lance Gerber
She layered raw, organic materials and mixed them with refined sculptural furnishings such as a coffee table crafted from wood slices, which forms an unexpectedly modern, sculptural shape. The resulting design is a collected home that feels as if it has evolved over time.
An earthy color palette of terra-cotta, sage, olive and onyx reflects the natural surroundings outside the floor-to-ceiling windows and expansive glass doors facing the lake. Morrison’s choice of a black stone slab with terra-cotta veining for the kitchen’s range hood set the tone for the home’s palette. “I love earthy tones like terra-cotta; they are grounding,” she says.
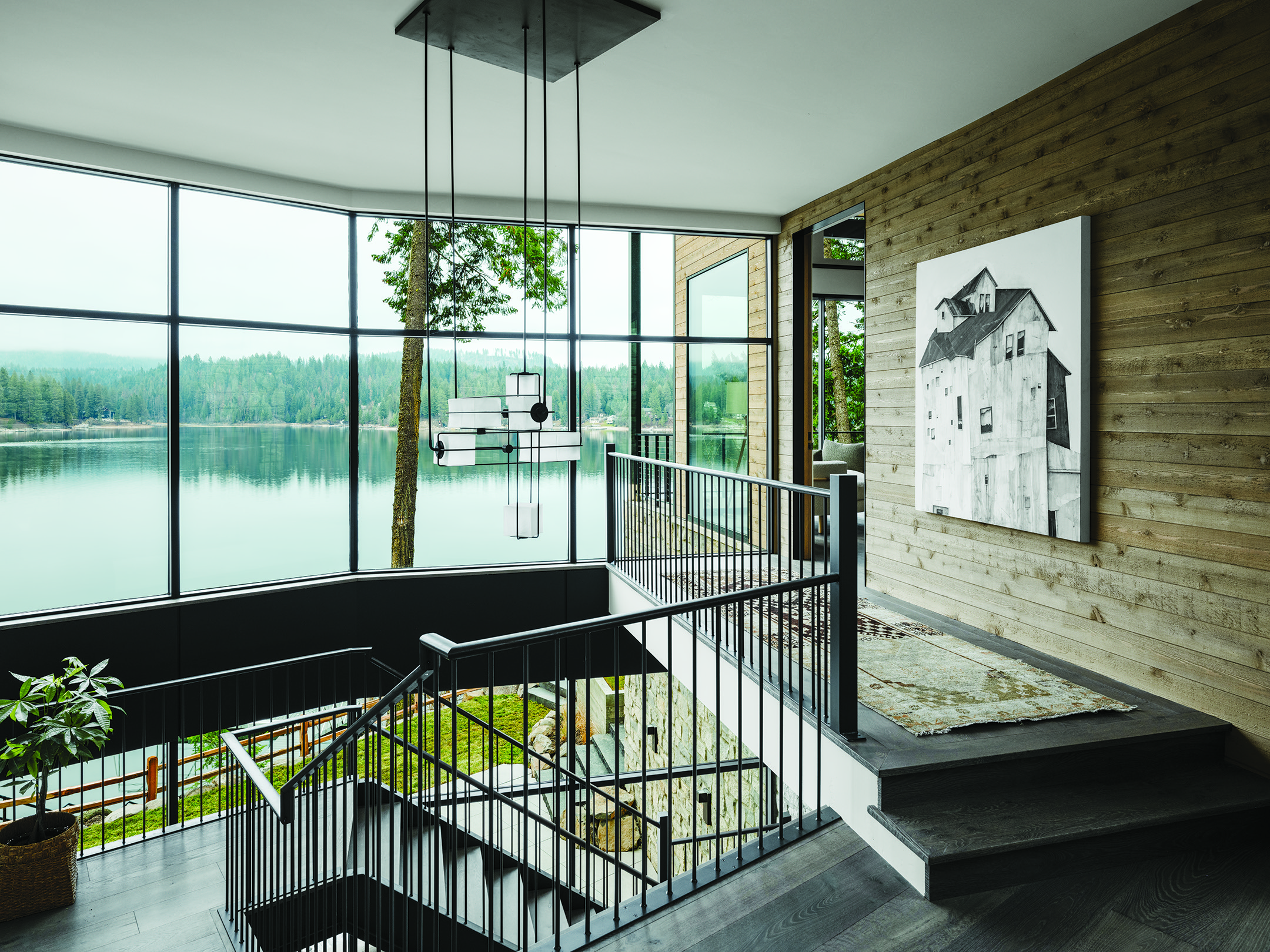
The architect brought exterior materials inside, such as the cedar siding that continues onto the interior foyer wall. | Photo: Lance Gerber
While luxury was top-of-mind during the design process, Morrison also intended the home to be comfortable and lived-in. Full-length sliding glass doors in the main spaces open to the lake and facilitate a seamless flow of indoor-outdoor living.
Designed for effortless gathering and connection, spaces such as the lower-level media room and bar are an extension of the landscape. “In the summer months, the doors will be wide open, and guests move fluidly between the bar, the seating areas and the water’s edge,” Morrison says.
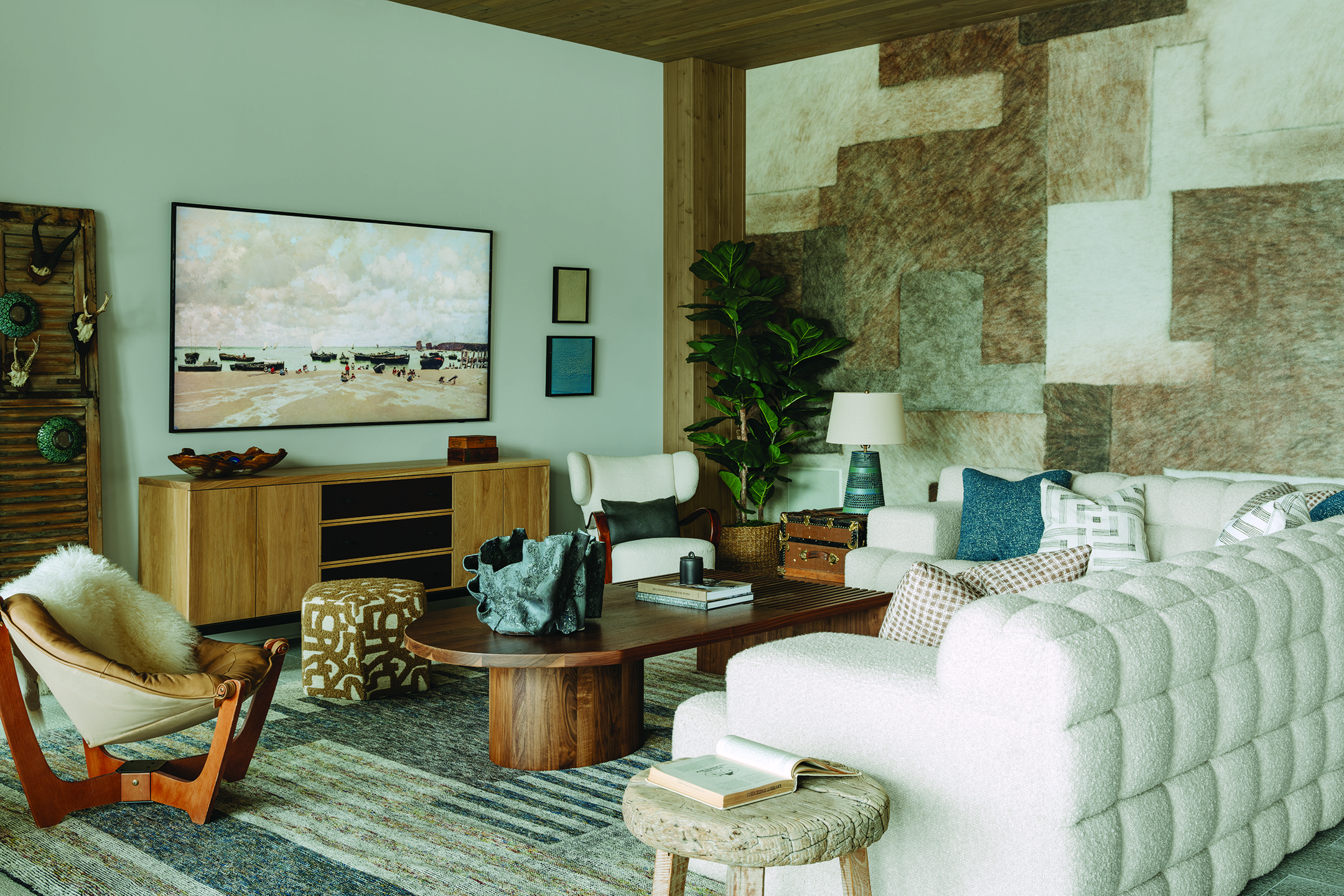
People always do a double-take at the hide wallpaper in the media room, and they immediately want to touch it,” Morrison says. Wallpaper is from Élitis. | Photo: Lance Gerber
The bespoke Idaho lake house has become the ultimate place for the Morrison family to unplug from the world and reconnect with each other. Much more than a vacation home, this retreat is a legacy property designed to be cherished for generations.
ARCHITECTURE – Brandon Architects
INTERIOR DESIGN – Morrison Interiors
CONSTRUCTION – Aspen Homes
LANDSCAPE ARCHITECT – Clearwater Summit Group
STONEWORK – Young Ideas
ARTISTS – William McLure, Jim Olarte, Megan Jaffe, Greg Miller, William DeBilzan, Amy Lindquist, Dennis Eckstrom, Mark Maggiori, Megan White, High Desert Studio, Michelle Quan, Tyler Guinn, Fanny Allie, Seth Clark, Laura Moriarty, Paul Meyer, Dorothy Shain, Jon Flaming
