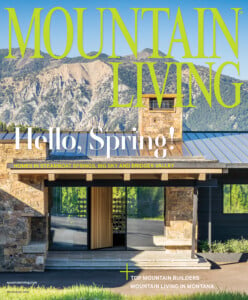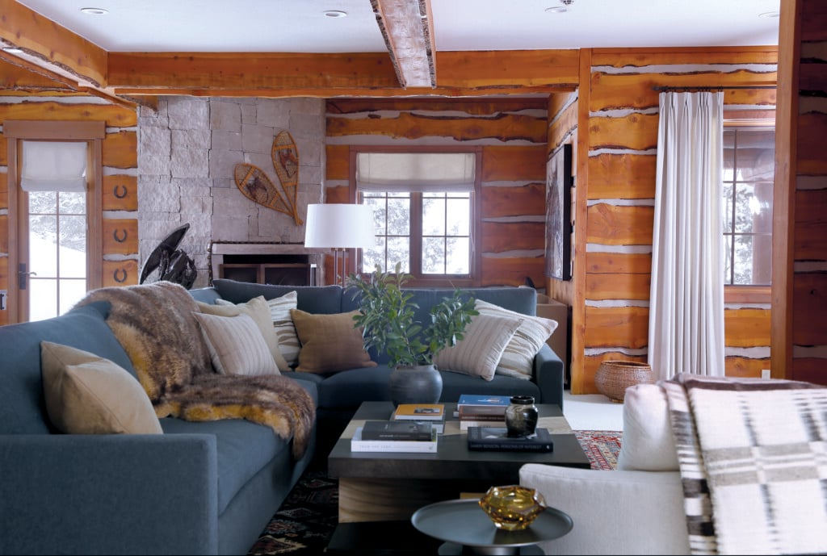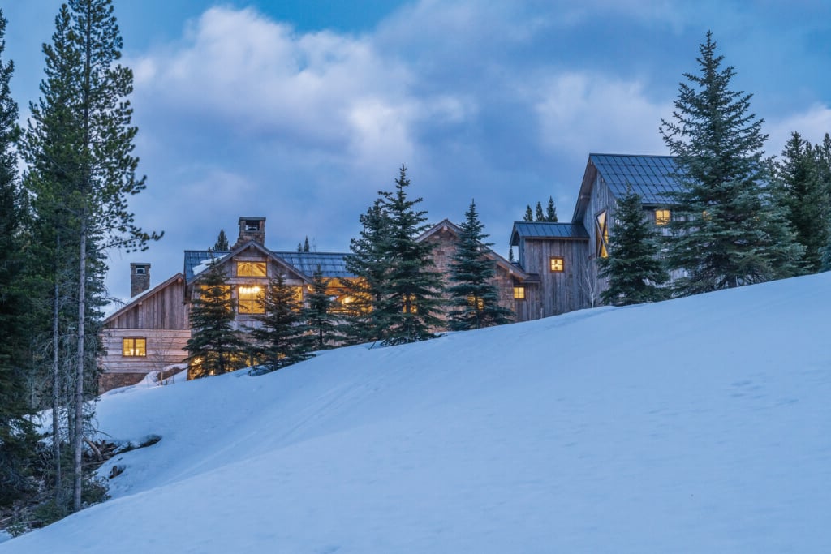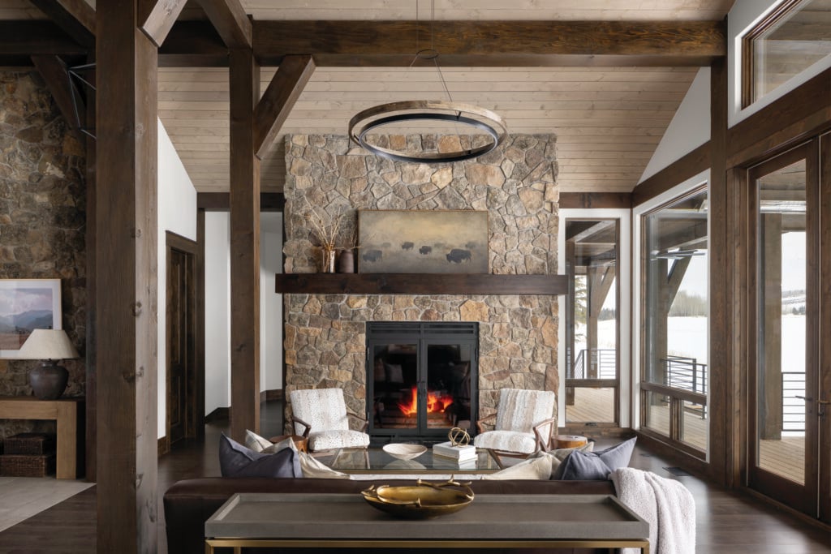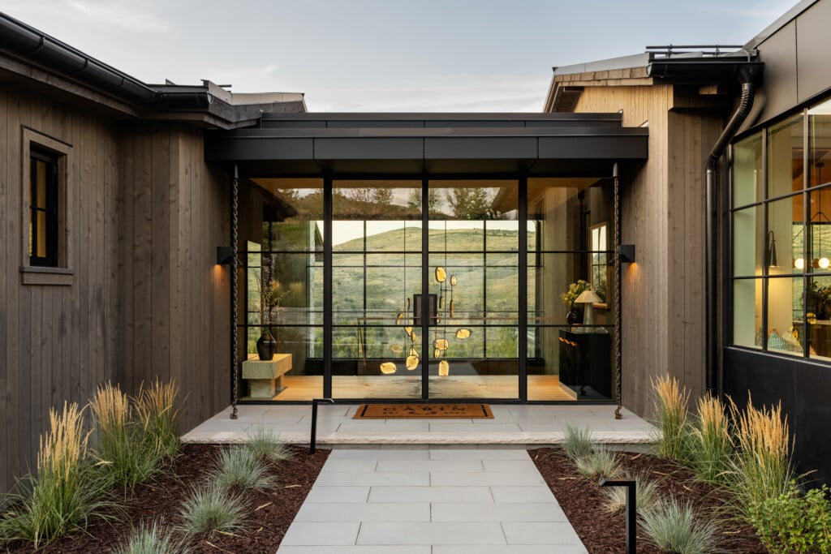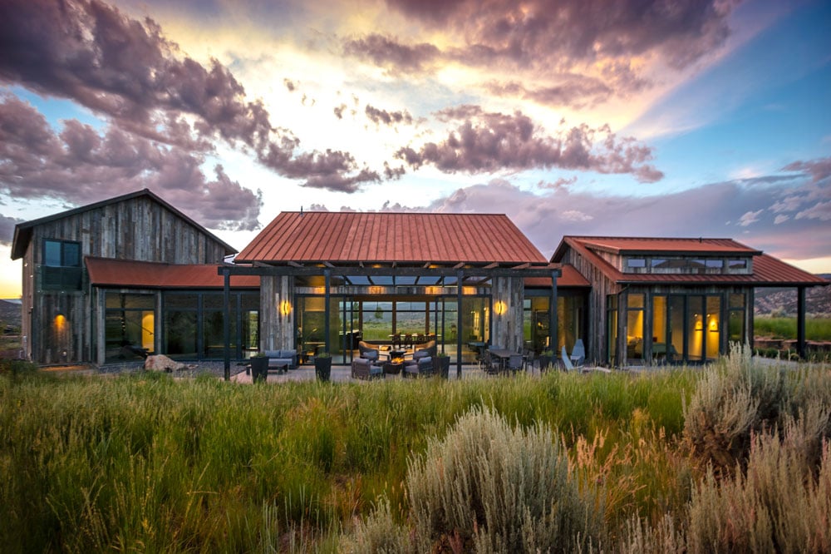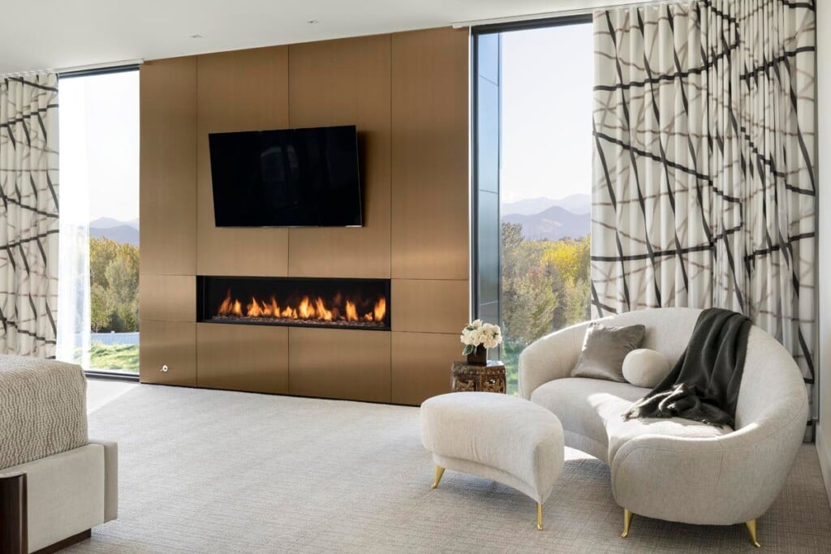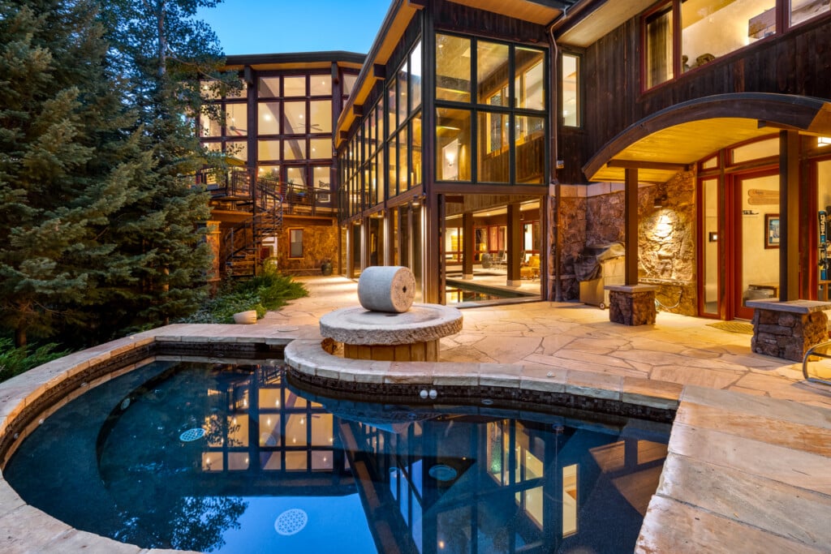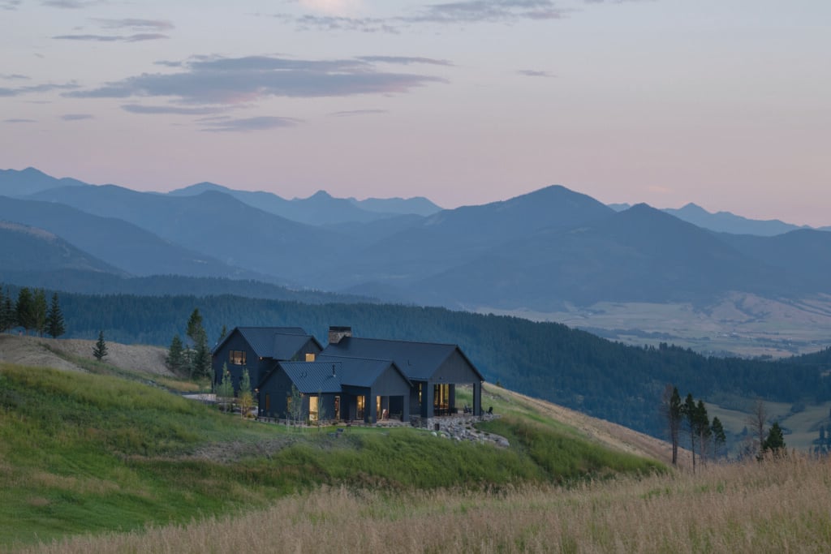A Spacious Newly Built Cedar Log Cabin with Transitional Style
Modern luxury in a timeless log cabin.
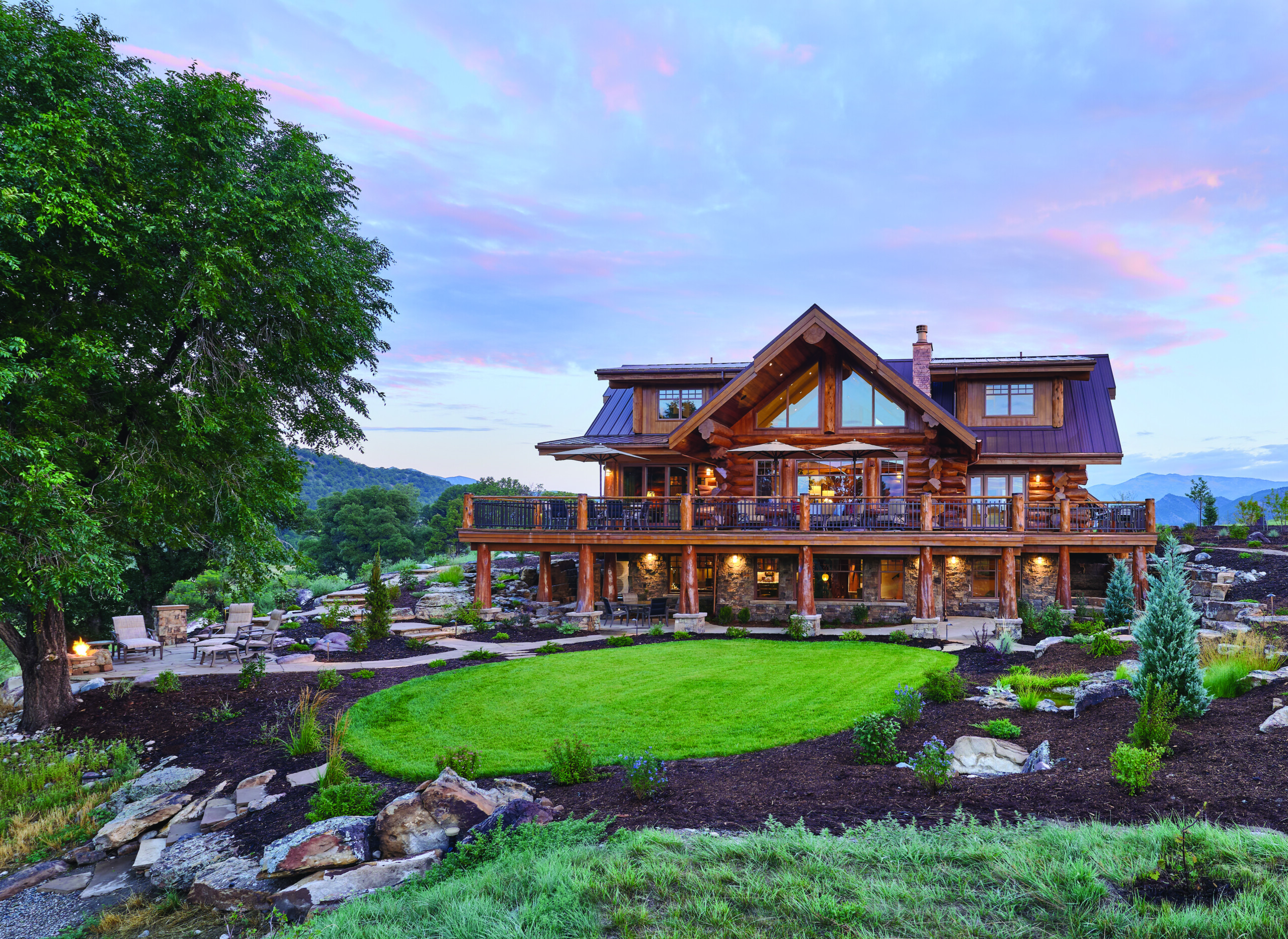
With direct access to blue-ribbon trout fishing on the Arkansas River and views of the Twin Sisters and Hunts Peak, “The Lodge” is a true log cabin home built for comfort in the Mountain West. | Dallas & Harris Photography
It all started with a love of fishing. Having acquired a 160-acre plot of land outside of Salida, Colorado, on the Arkansas River, the homeowners’ next order of business was to build. Initially, the husband’s plan was for a small, one-bedroom cabin retreat so he could fish without going back and forth to his primary residence, but his wife had a more ambitious vision. “She said, ‘I don’t mind if you build something, but let’s build something nice that we can stay in as a family,’” the husband recalls. “‘Let’s do it right if we’re going to do it.’”
With the scope of the project decided, they set out to find the best producers of log cabins. The search led them to Pioneer Log Homes of British Columbia, Canada. Founded in 1973, Pioneer crafts fine log homes, providing a number of base designs and working with homeowners to fashion their perfect mountain house out of western red cedar. But with long lead times and the company in high demand, it seemed like they wouldn’t be able to secure a house kit without delay. That is, until a lucky cancellation freed up a home in production. It was already designed, but after reviewing the plans, the homeowners saw that it fit the bill. “It was meant to be,” says the husband.
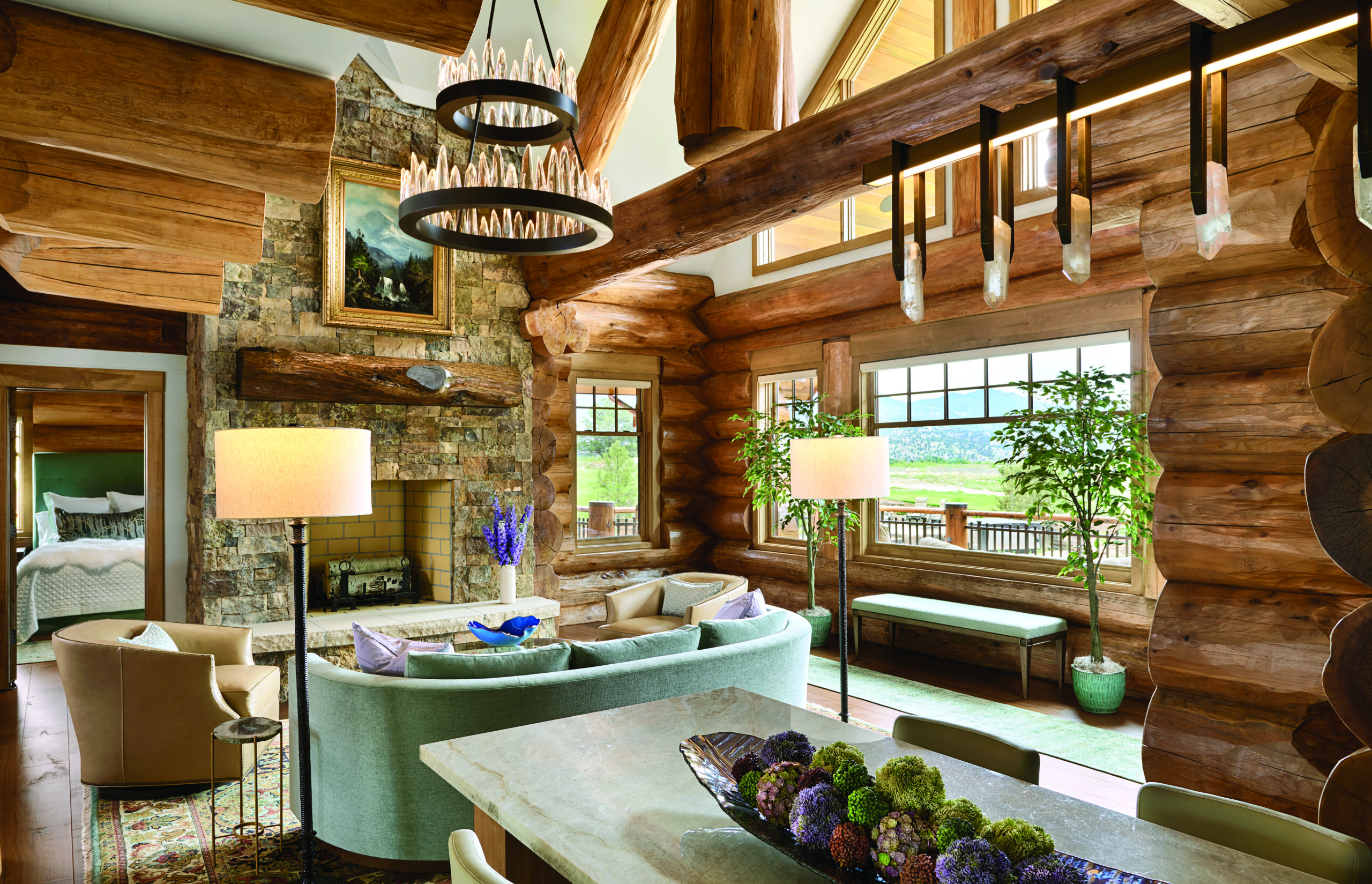
The great room features a painting by Helen Henderson Chain over the fireplace. For lighting, the team chose a Two Tier custom crystal chandelier sourced via California-based Just LED + Lights, which complements the authentic quartz crystal custom pendant chandelier by Christopher Boots over the kitchen island. | Dallas & Harris Photography
The gorgeous three-floor cedar log cabin, featuring a walkout lower level and a large deck on the main floor, arrived about 12 months later. “It only took four or five days to assemble,” says general contractor Gary Hand, founder of Salida-based Carpentry by Hand, who oversaw the project. “Pioneer was just amazing,” he confirms. “The joinery was so tight, within an eighth of an inch, and they pre-drill for electrical wiring. Everything to do with the logs they prepare up in Canada before shipping it all down here.” Hand had worked on a Victorian remodel for the homeowners, and they trusted him implicitly, not only to get the job done but to accomplish it to the highest standards.
“The biggest thing about log construction is that as the logs dry out over time, they shrink,” says Hand. “So, you get this movement. The house will come down between two and three inches. Everything that you frame inside has to allow for that.”
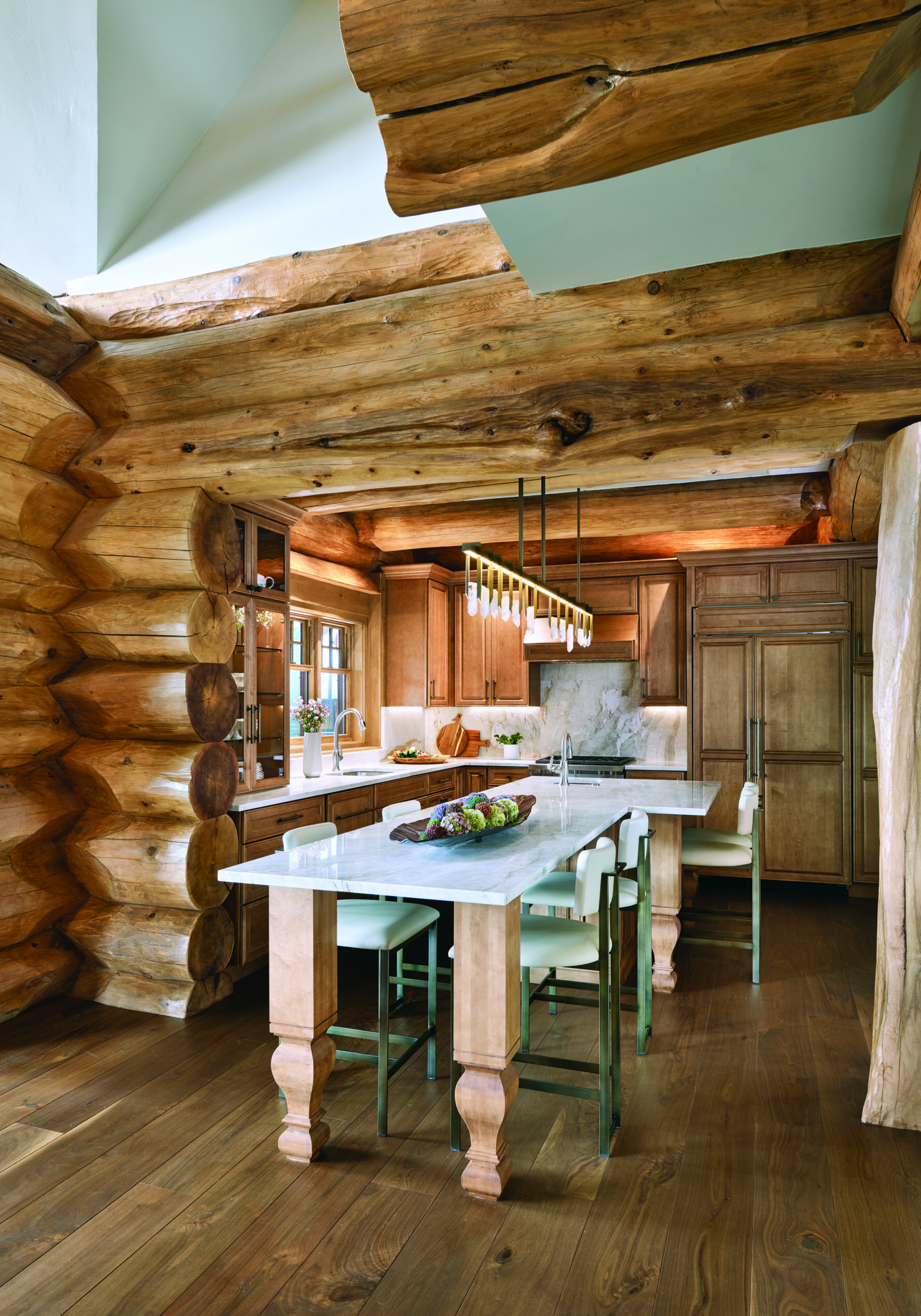
“There wasn’t a specific dining area, so we had to get creative to make the kitchen function as the dining room,” says Kurz. “We designed a counter-height dining room table, and Cassandra paired it with bar stools that feel like dining chairs.” | Dallas & Harris Photography
For the interiors, the homeowners hired designer Cassandra Lohr, founder of Cassandra Lohr Design, who had handled the design in their previous home. Lohr designed and installed all the interior walls, furnishings and lighting fixtures throughout the home. She brought on architectural designer Amanda Kurz, founder of AK Designs LLC, who was instrumental in designing the building specifications and layout, and spearheaded the kitchen design, cabinet choices and hardware finishes. A priority was balancing the logs with lighter touches. “There’s so much heavy wood in any log home, so we wanted complementary stains for the kitchen cabinets, the interior trim work around the doors, and the doors themselves,” says Kurz. “For some doors we added inset leather panels to lighten them.”
Meanwhile, Lohr brought the interiors to life by juxtaposing Western pieces with contemporary elements. “He wanted a Western log home and she wanted something more modern, with a touch of Western for the mountains,” says Lohr of the homeowners. To reconcile the two visions, she adopted a transitional style on the main floor and loft, while leaning more heavily into a rustic aesthetic on the lower level, which includes a guest bedroom, living space, workspace and 800-bottle wine cellar.
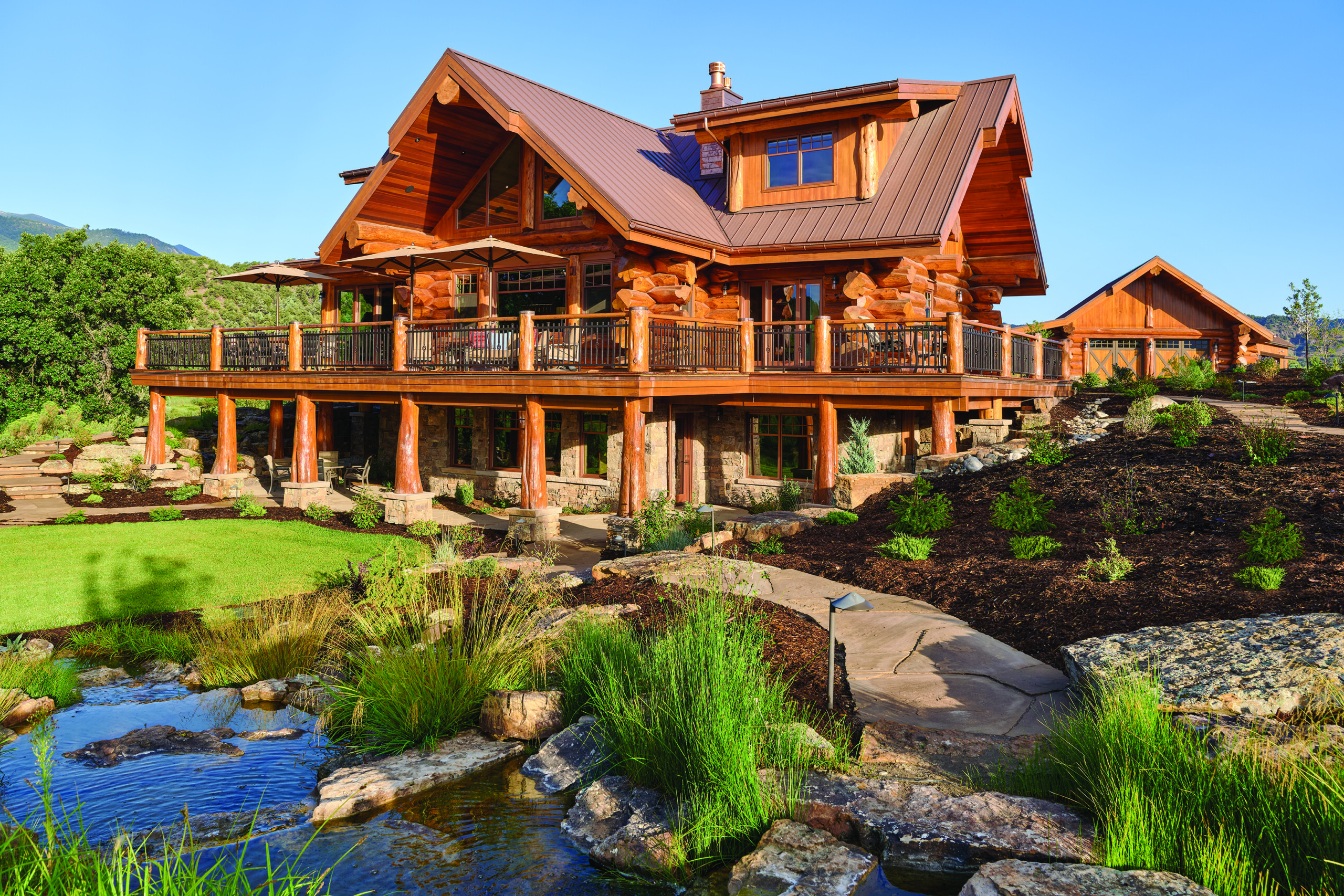
Two water features by David Duensing of Aquatic Construction adorn the property. “He’s a magician,” says the homeowner. “We can hear that sound of running water from the deck. Along with the view of the river, it’s amazing.” | Dallas & Harris Photography
The project was completed in the summer of 2024, and the homeowners have since settled into using their new home in the warm seasons, with frequent visits from their adult children. When all is said and done, “The Lodge,” as they affectionately call it, is the ideal mountain home: comfortable, perfect for entertaining, and with that easy fishing access that first inspired it.
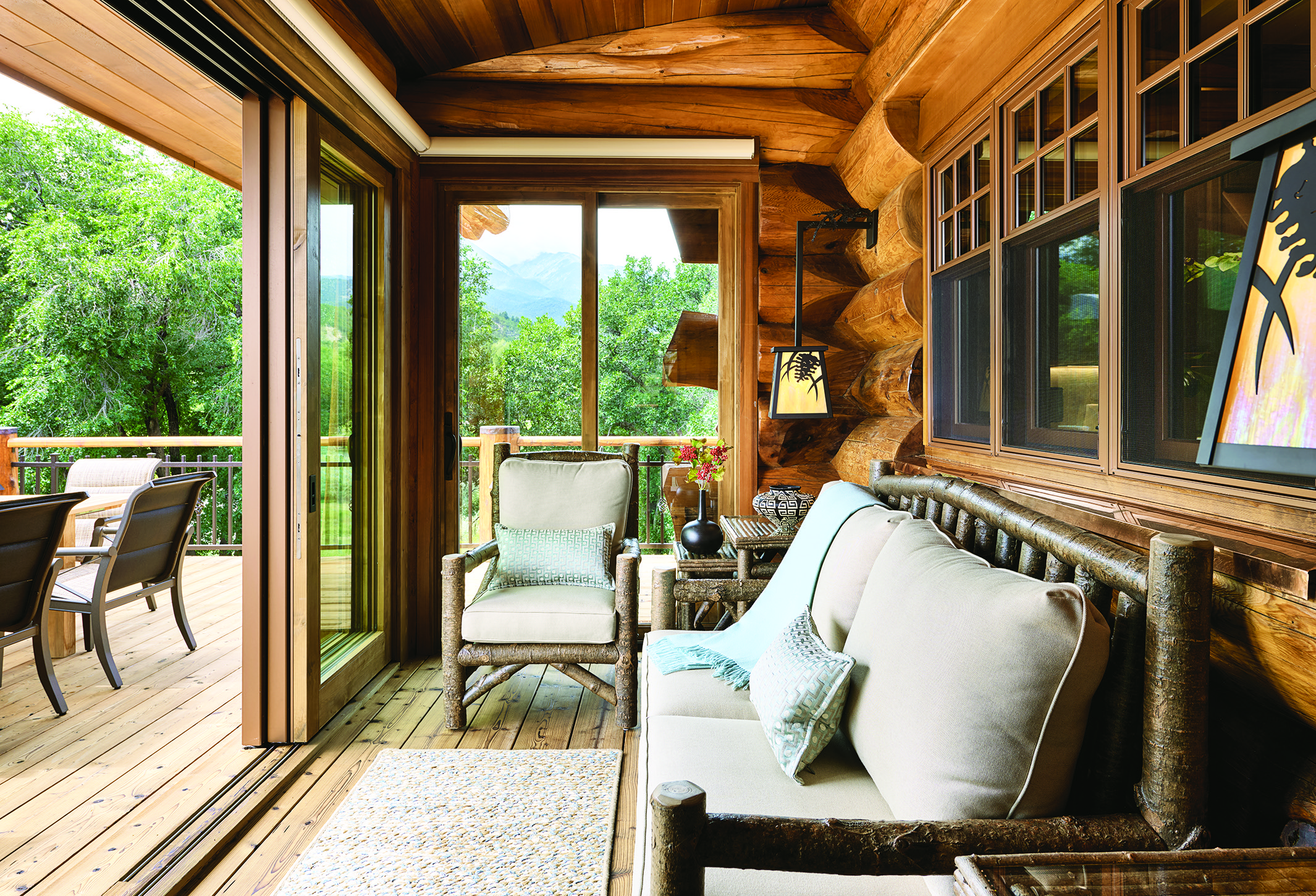
A three-season room opens onto the deck. “It’s almost a four-season room,” says the homeowner. “Great place to sit in the evening when you want to be out of the wind but still have great views.” | Dallas & Harris Photography
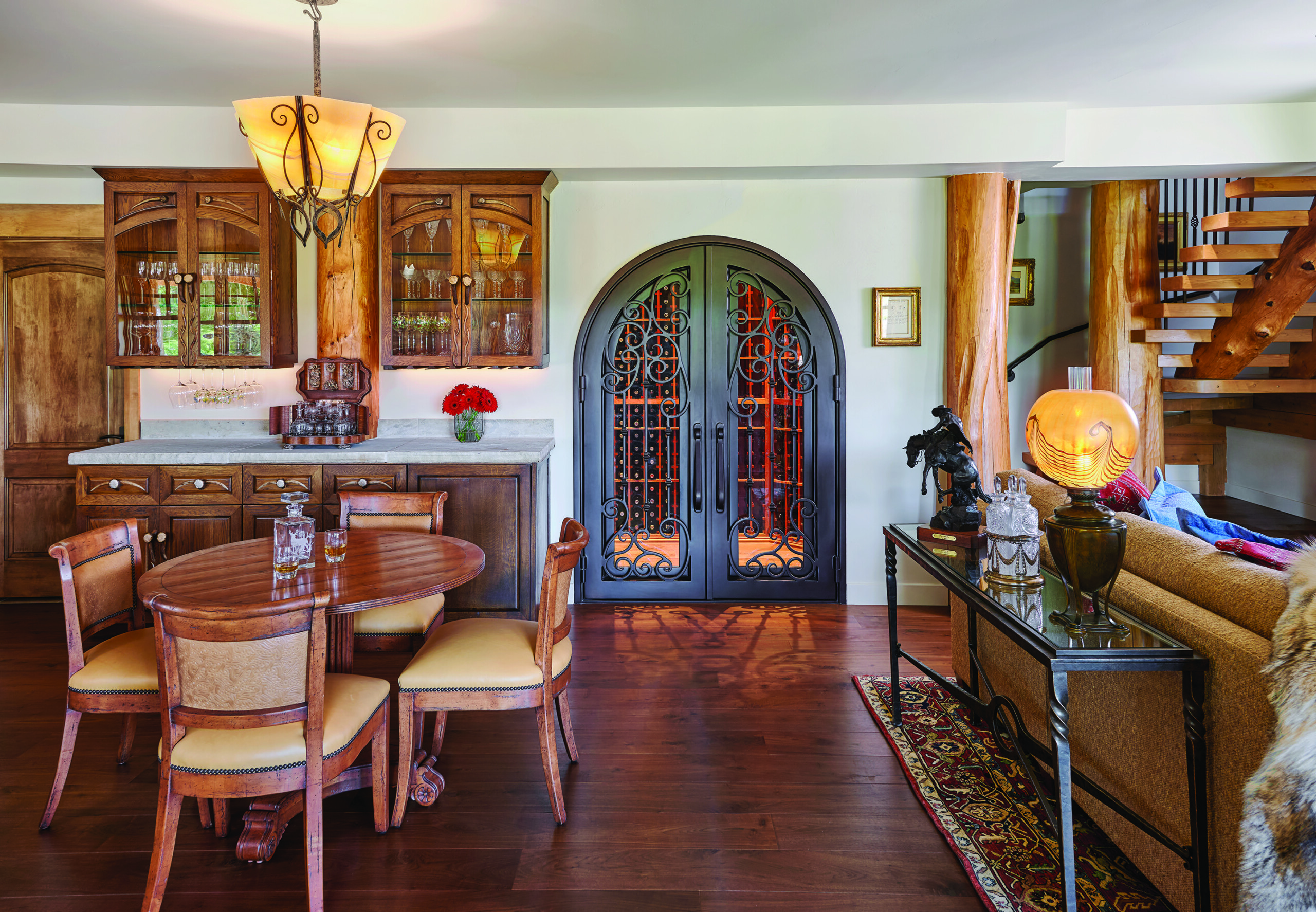
The lower-level living room, with its own fireplace, features a plush wool red Tufenkian rug and, next to the wine room, custom cabinets by Crystal Farms. | Dallas & Harris Photography
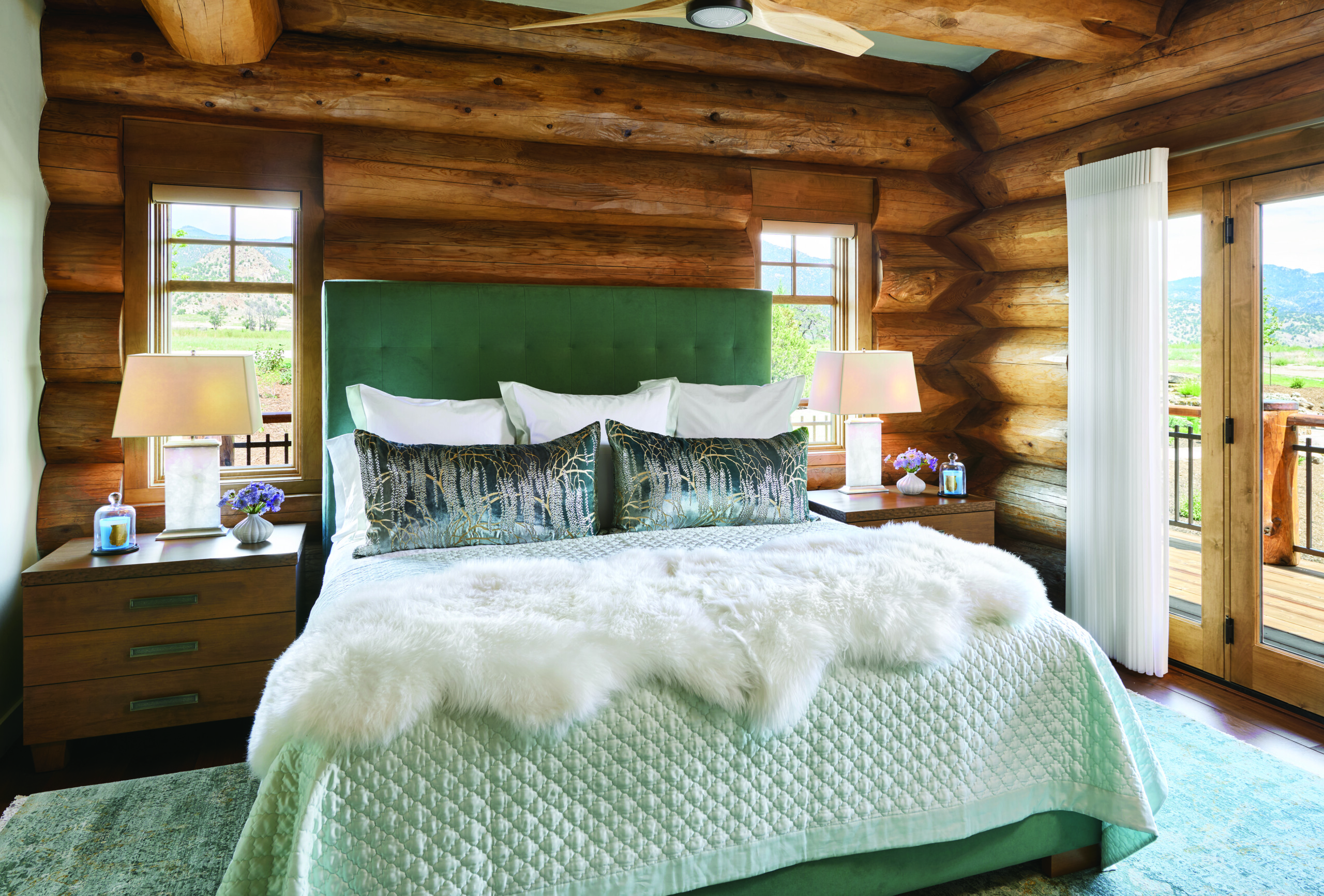
The sumptuous bedding in the upstairs primary bedroom consists of a bespoke opal Ava coverlet, matching Euro pillows with custom trim, and lush ombré velvet pillows in jade, all sourced from The Brass Bed in Denver. | Dallas & Harris Photography
LOG HOME — Pioneer Log Homes
CONSTRUCTION — Carpentry by Hand
INTERIOR DESIGN — Cassandra Lohr Design, AK Designs, LLC
LANDSCAPE DESIGN — LandArt
WATER FEATURES — Aquatic Construction Services
As featured in Mountain Living’s September/October 2025 issue
