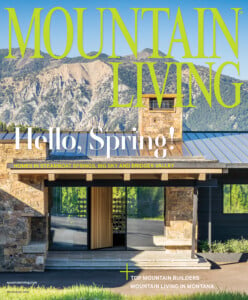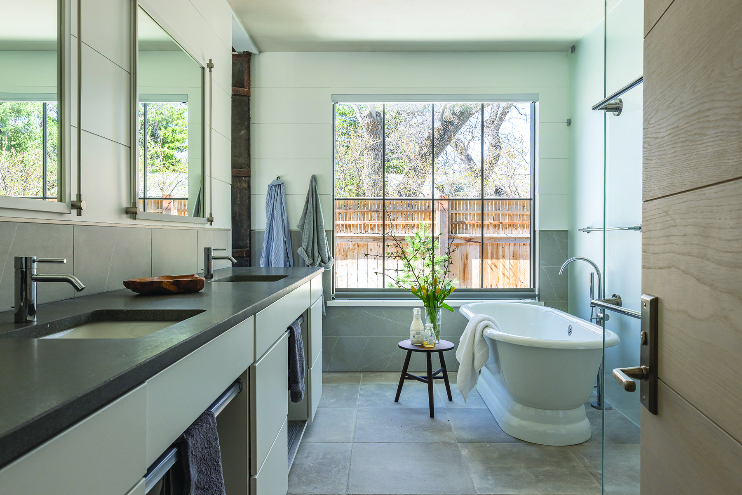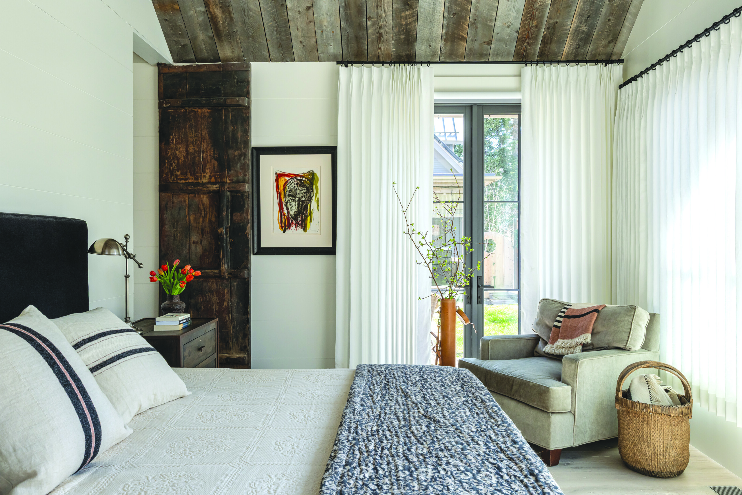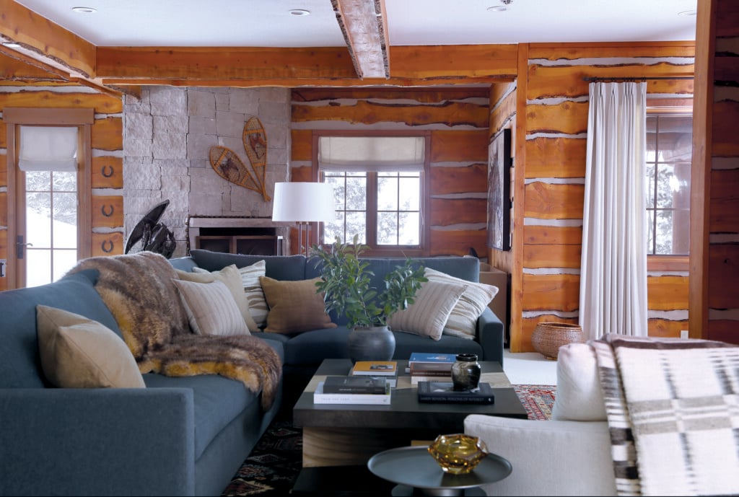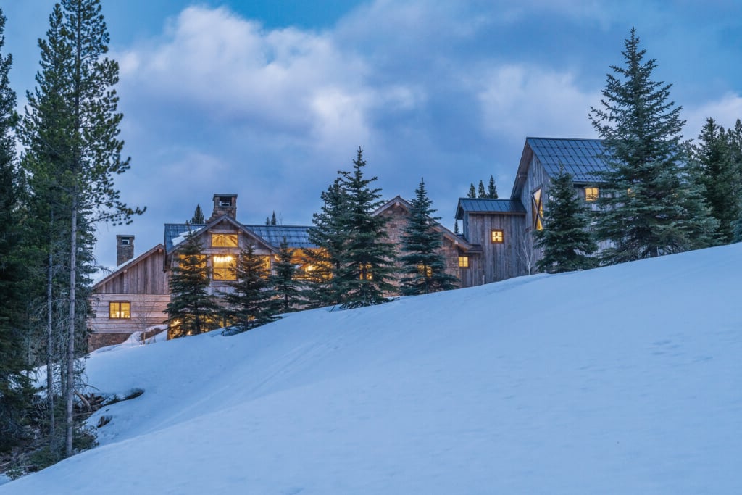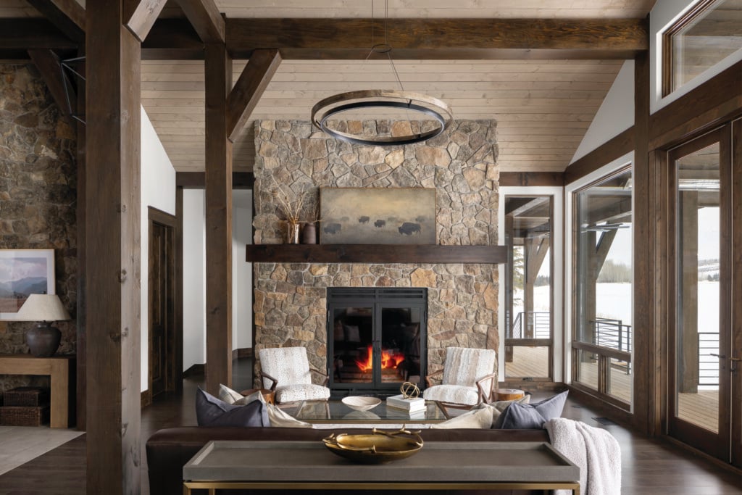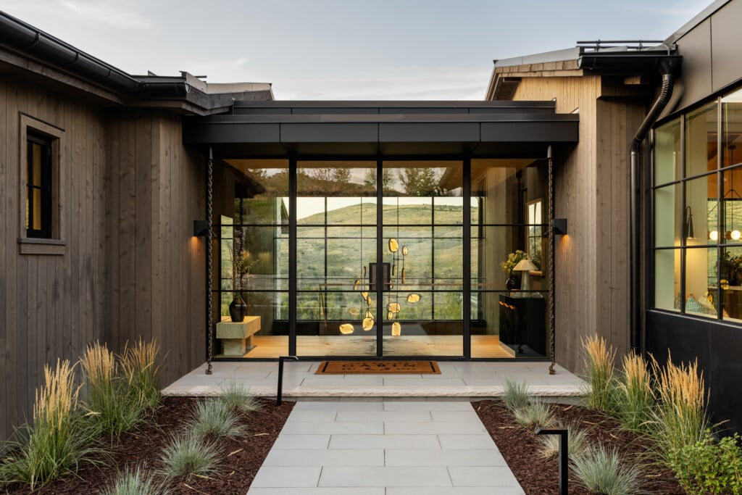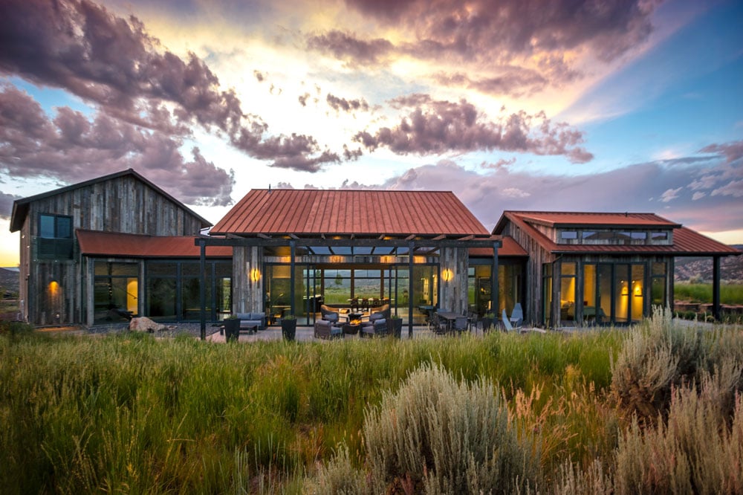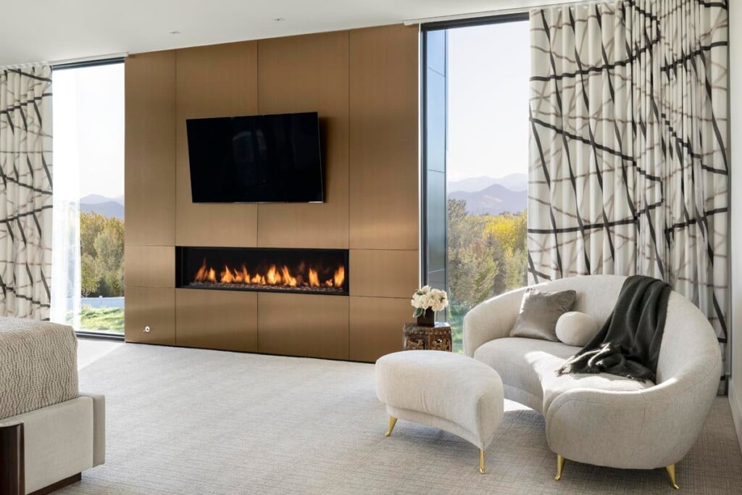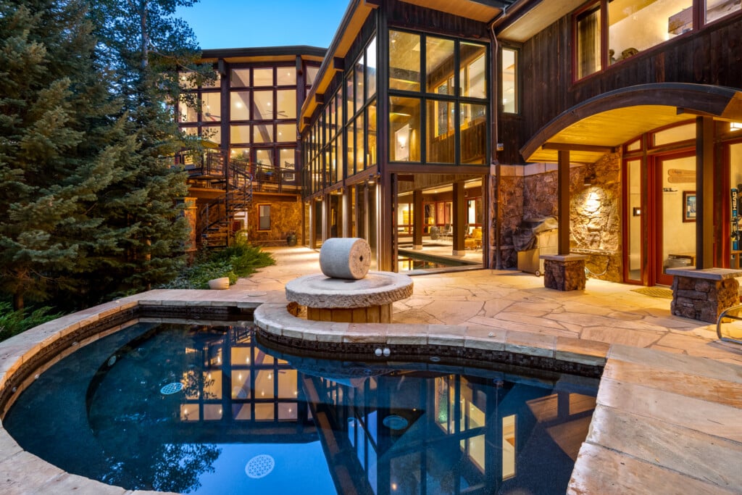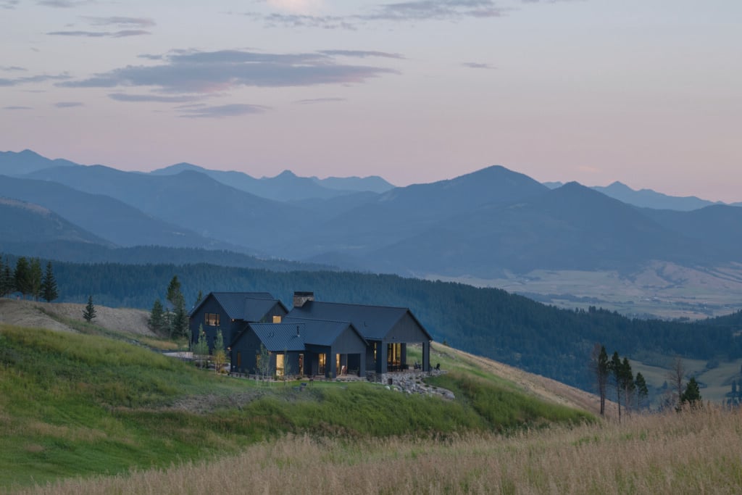Built in 1934, this Fred Willson-Designed Masterpiece Is Preserved
A pair of Bozeman architects infuse new life into an old home.
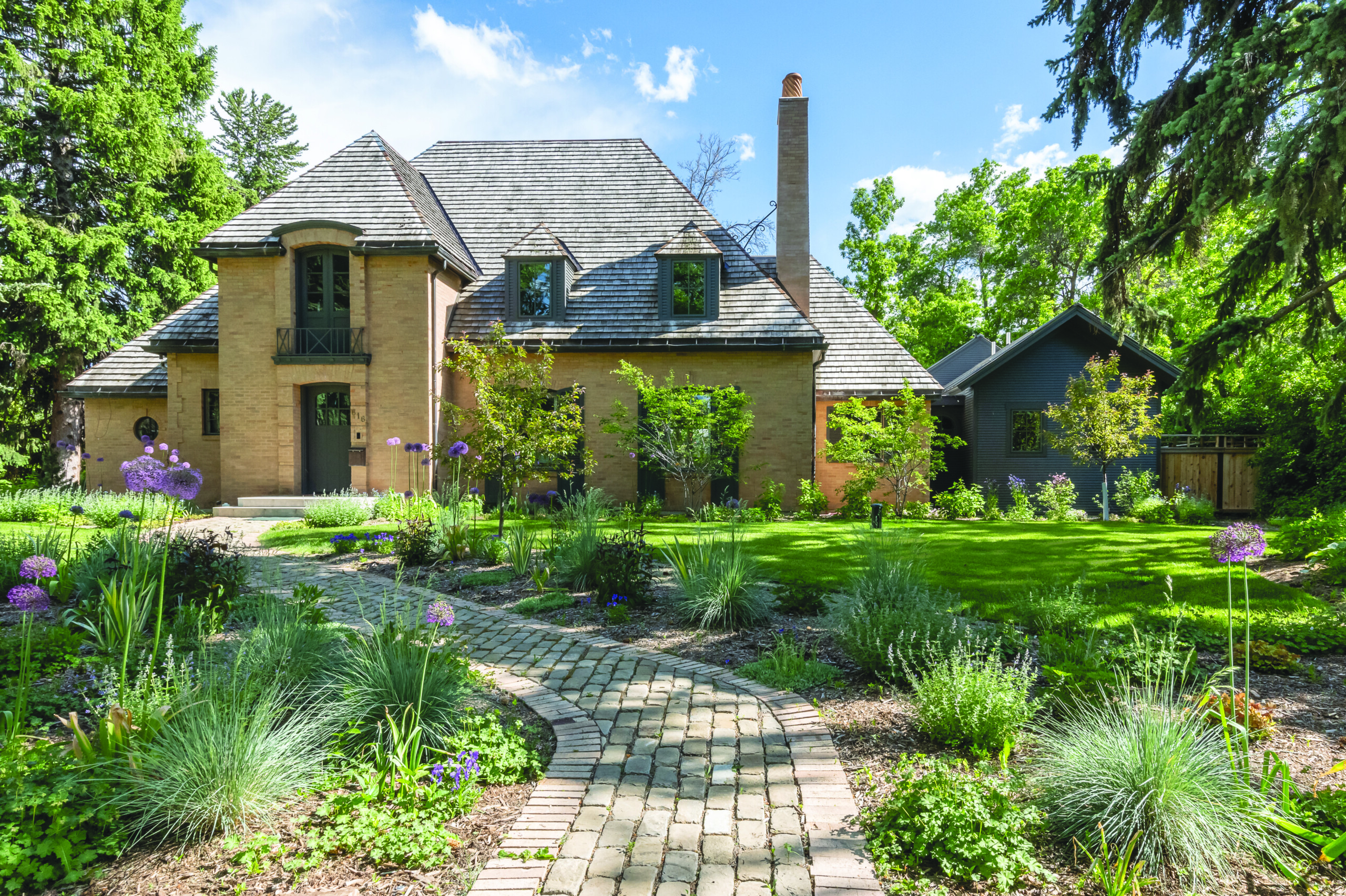
Architects Paul Bertelli and Jillian Bowers Bertelli had long admired the 1934 home by architect Fred Willson, whose work in Bozeman defines the look of the city today. Thoroughly renovated and expanded, the home retains its historic essence while inside it’s light, bright and designed for modern living. | Photo: Audrey Hall
Few architects left a bigger mark on a growing mountain town than Fred Willson did on Bozeman, Montana. Between 1910 and 1956 he designed more than 300 structures, including Bozeman’s Ellen Theater, Armory and Baxter Hotel, and Gallatin County’s courthouse, jail and high school. He designed buildings in Yellowstone, as well as Soldiers Chapel near Big Sky and the Sacajawea Hotel in Three Forks. Today approximately 25 of his buildings are listed on the National Register of Historic Places.
Willson’s Bozeman was a gracious one, its wide main street lined with handsome brick and limestone edifices, its residential neighborhoods enhanced by parks. Historic Bozeman has always resonated with architect Paul Bertelli, founder emeritus of JLF Architects, and he had long admired one particular Willson-designed house.
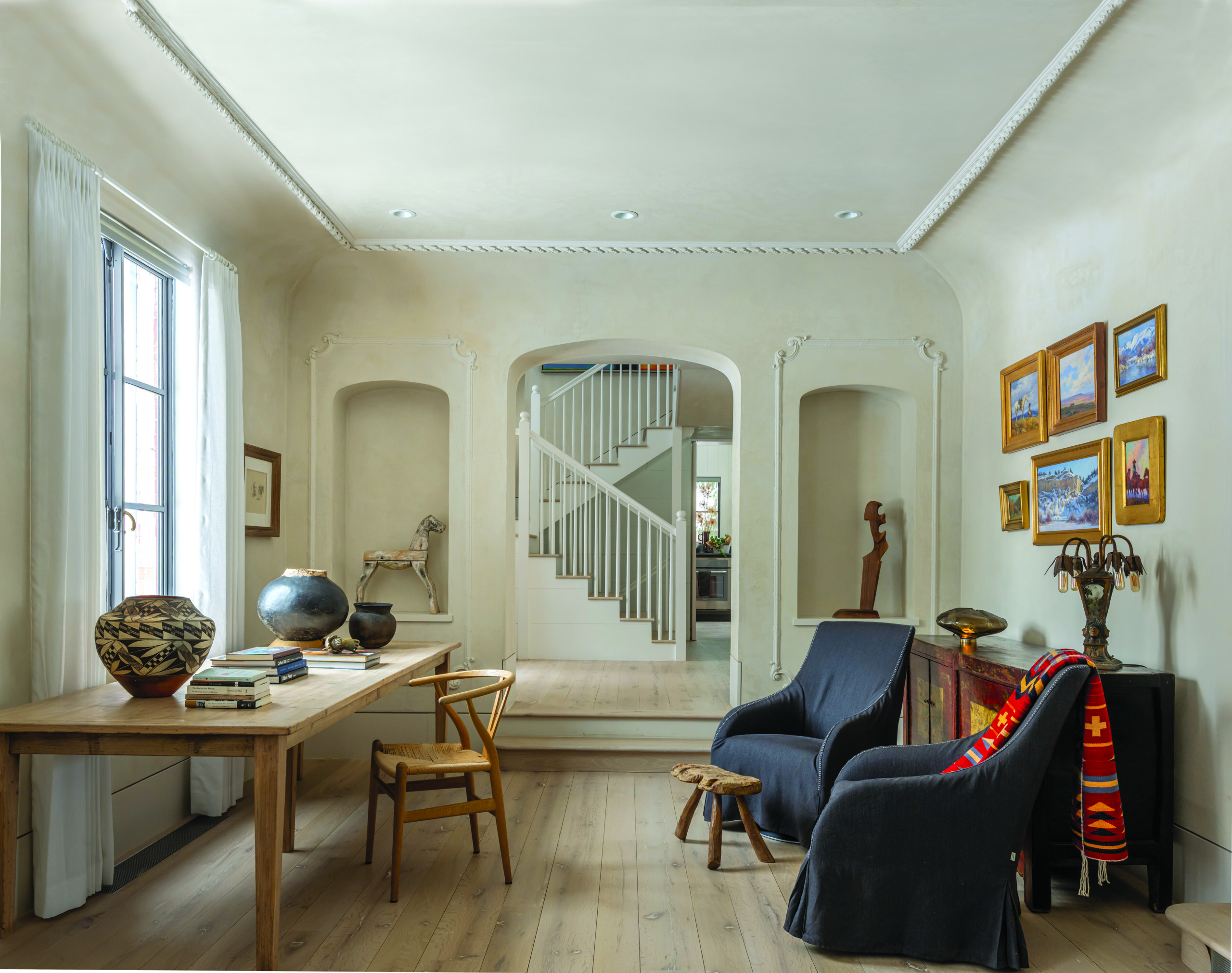
Historic authenticity is celebrated in the living room’s curved cove ceilings, archways, alcoves, molding, sunken floor and steel windows. Combining two custom tables transforms the space into a banquet room. A grouping of Western landscapes establishes sense of place. | Photo: Audrey Hall
Built in 1934 facing north into Cooper Park, the stately brick structure is organized under hipped roofs, with massing that recedes from the central two-story projection—which presents a front door with flanking pilasters under a Juliet balcony with iron railing. At the end of the long dormered roof, a tall brick chimney capped with spiral ceramic chimney pots thrusts skyward.
Bertelli, along with wife Jillian Bowers Bertelli, hadn’t planned to undertake a historic renovation, but when they realized the house had been languishing on the market, they made the leap. As with most such projects, the question became how to honor the house while bringing it to today’s standards. Working with city planners was a collaborative process, says Bowers Bertelli, architect of record and interior designer.
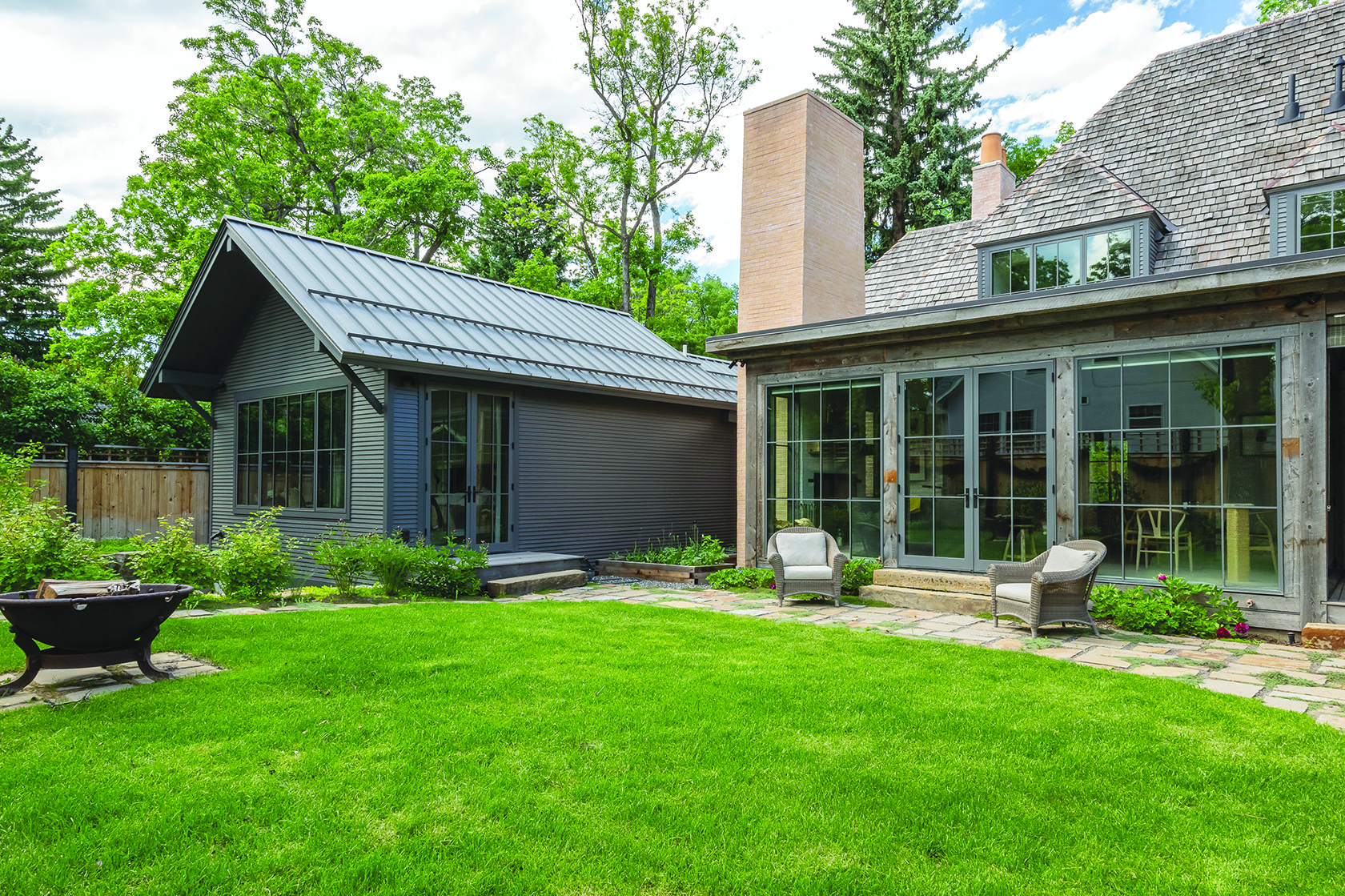
The primary suite addition defers to the historic volume of the house in its lower massing and dark color. | Photo: Audrey Hall
“We all had the same goals in mind: respecting the building, Willson’s legacy and the historic character of the neighborhood. And bringing it to a standard that would last 100 years while being as ecologically conscious as we could.”
The renovation masterfully preserves the home’s street presence, down to the antique butterfly casement windows, painstakingly restored, under ornamental brick arches. Additions on either end (primary suite to the west; mudroom to the east) recede toward the rear of the property, their dark exteriors making them almost disappear.
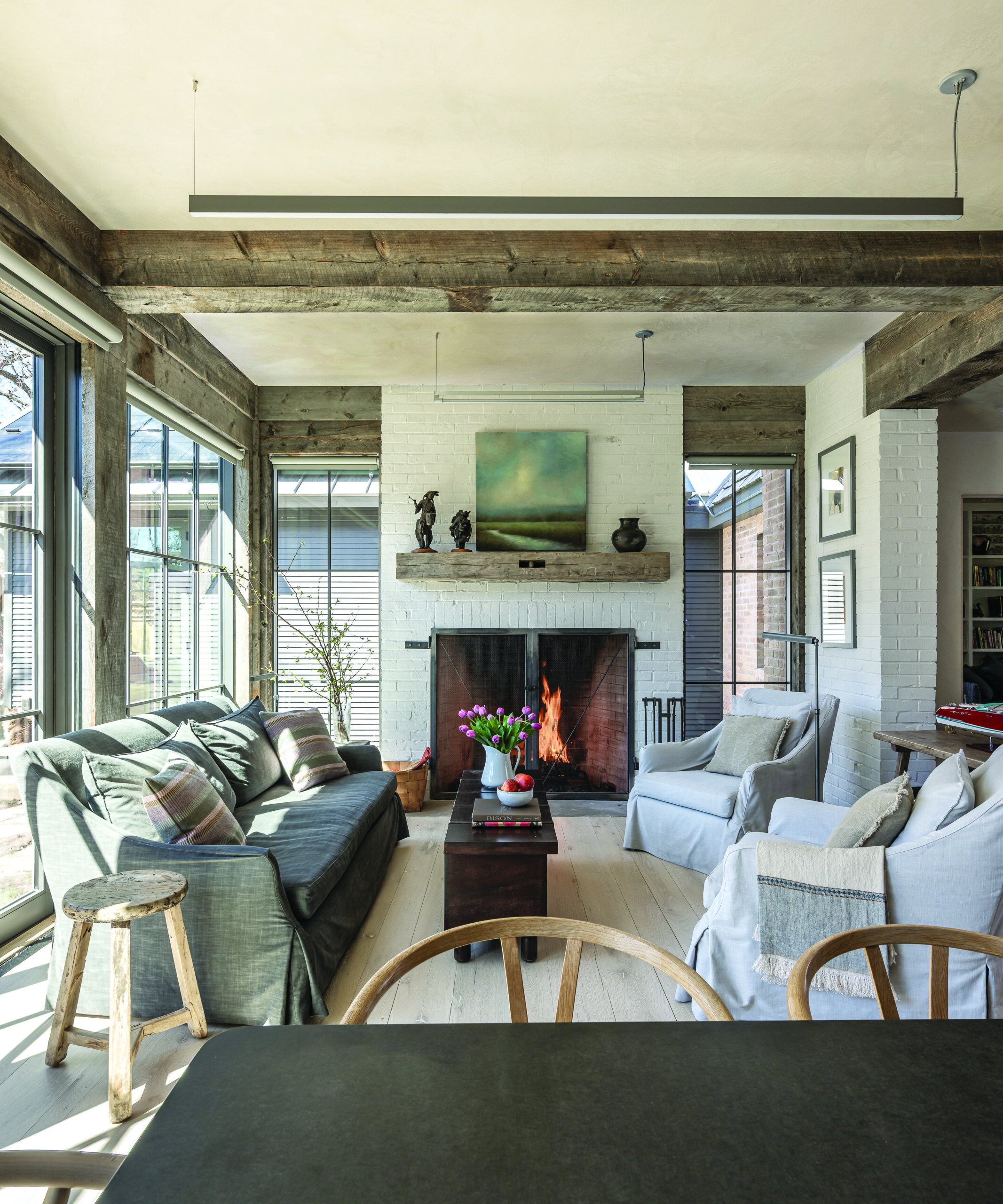
A glassed-in sunroom addition centers on a white brick fireplace. Reclaimed white oak flooring from Montana Reclaimed Lumber; glass from Montana Sash and Door. Cisco Home sofa and chairs, with artwork by Marc Civitarese. | Photo: Audrey Hall
The main transformation occurred inside, explains Paul Bertelli. “The north elevation leaves all the openings as they were, to honor the original composition. But on every other face we added openings. And by opening the building up south to north, and opening the living room and stairway to each other, all that southern light [flows] into the north side of the house. That’s why we could leave the modest fenestration on the north side while completely changing the light in the building.”
Other than the living room, where the fireplace and ornate decorative plasterwork were faithfully preserved and replicated, existing space was thoroughly reimagined, allowing for en suite bathrooms and a large central kitchen, while a sunroom addition opening to a porch on the south side provides indoor-outdoor living.
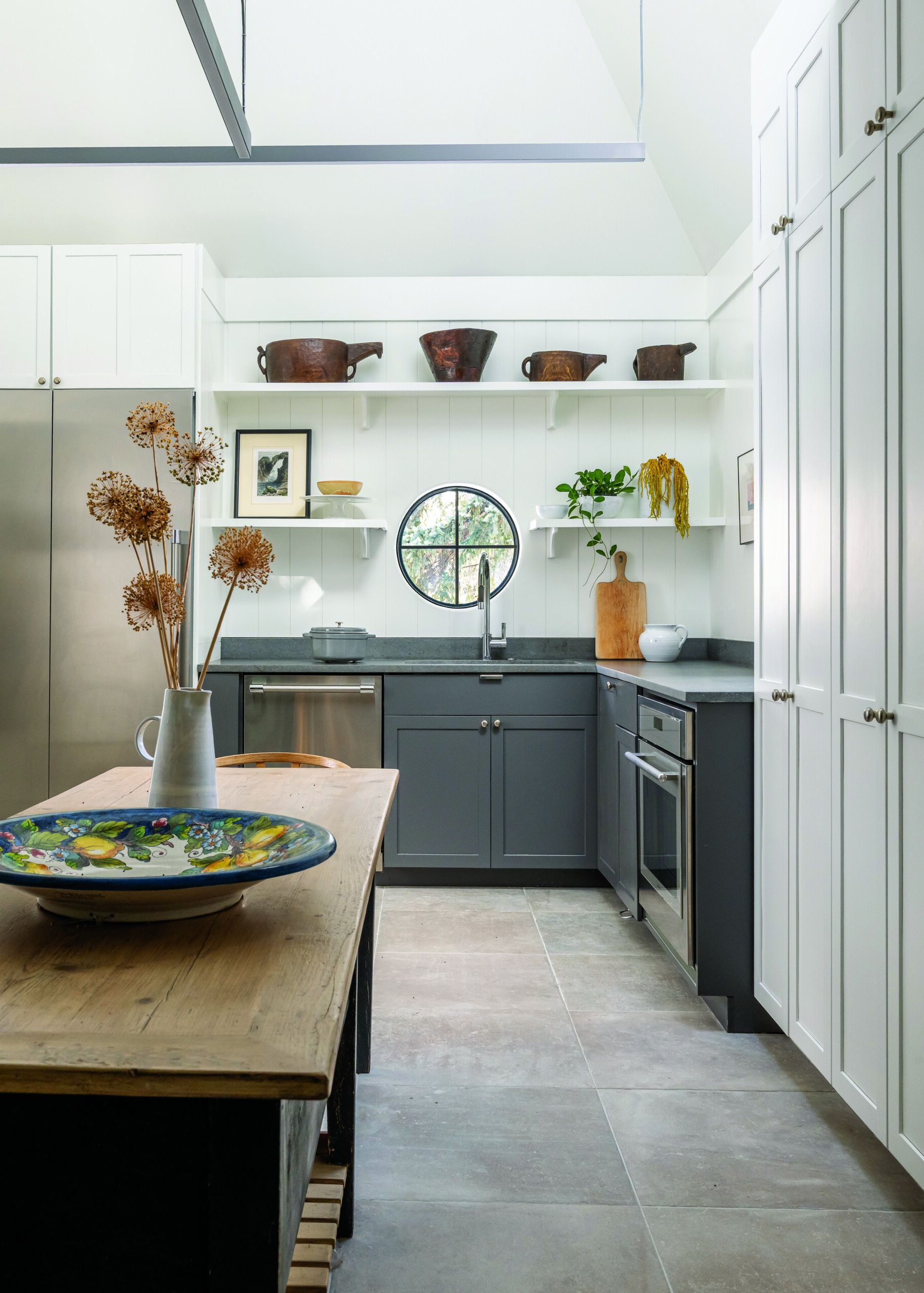
The round window was a portal to the 1934 garage. The Bertellis raised the floor so the window now sits at eye level in the pantry/laundry. | Photo: Audrey Hall
The biggest move—a complex task for structural engineer Paul DeWolfe of Axiom Engineering Group and general contractor/builder BJ Althans of Forge Builders—was the excavation underneath the home to create a lower level housing a wine room, mechanical rooms, gym and theater. Mechanical and electrical engineer John Melvin addressed the antique knob-and-tube wiring discovered within the walls of the house and all the upgraded sustainable HVAC systems.
“One of the most interesting things about this building,” notes Paul Bertelli, the project’s design principal, “is that the quality was ahead of its time. The brick and finishes, the tar paper, wood and subsiding, the studs in the walls, the rafters—all of that material, when we gutted from the inside, looked brand new. There were no water stains, no separation between brick and wall, no structural failures. It’s amazing the difference a bit more attention to detail, and the quality inherent in hiring an architect, makes, even back then. It was so well built. That’s why this house had extraordinary bones.”
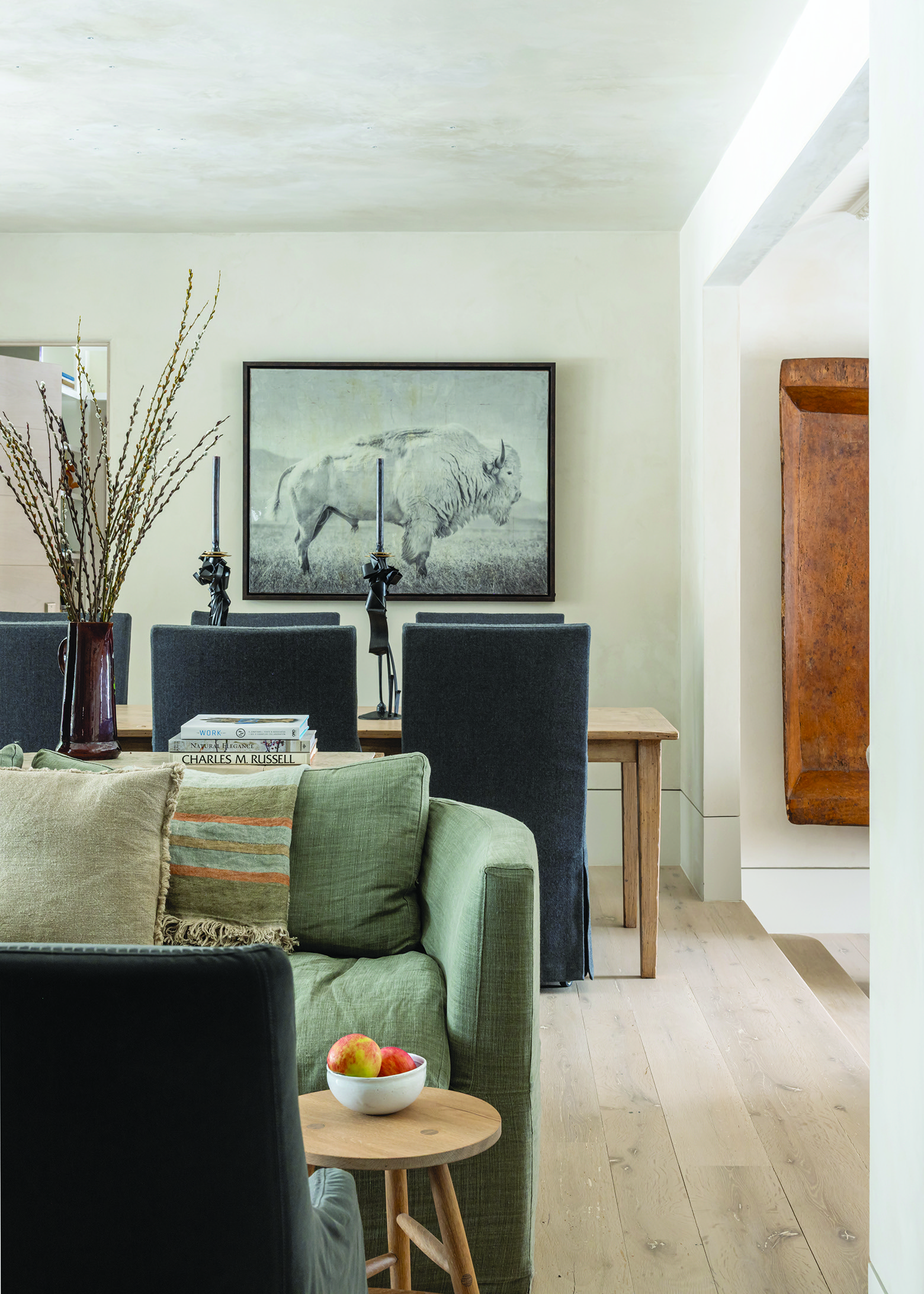
The dining space flows from living room to sunroom and is anchored by Audrey Hall’s artwork of a rare white bison, “The Sacred Beast.” | Photo: Audrey Hall
For the Bertellis, respect for the original building remained paramount from start to finish; they never lost sight of the goal yet still managed to create a light-filled, graciously scaled home for family living and entertaining.
“Expending the effort in detailing and quality of work to give something that was already an icon another 100 years of use—and then reinvigorating and reinventing it without degrading the original context of the building—takes more courage and commitment,” says Paul Bertelli. “We didn’t do this because we have a limit to what we could do. We did it because we wanted to do the best we could do. And although we did this for ourselves, we also did it for another two or three generations of use.”
HONORING THE PAST
Buying a historic home is both a privilege and a commitment. The decision is usually born of passion for the authenticity, lived experience and patina of the structure. It’s this passion that sustained the Bertellis as they navigated the challenges of the historic-preservation process, and they offer the following tips:
- Review the Secretary of the Interior’s Standards for Historic Structures. Often the top concern of historic preservationists is maintaining the structure’s historic street presence.
- Research the architect, history of the area, styles of the times, colors and palette with
the help of local libraries and historical societies. - Preserve any historic documents and drawings.
- Consider retaining elements that reflect the original period, when design-appropriate. The Bertellis took special care to honor the elaborate decorative detail of their living room and the iconic north elevation.
- Establish an aesthetic demarcation between old and new, encouraged in the standards set by the Secretary of the Interior, and make any additions subordinate to the original design, through scale, form and material use.
- Balance respect for history with the desire for major interventions—for example, removing walls, lifting ceilings, adding skylights and modern conveniences. The Bertellis were able to maintain the historic nature of their house while designing to contemporary standards in en suite bathrooms, enlarged window openings and improved circulation.
- Consider working with an architectural historian to learn what is truly historic/significant. Having access to original drawings is helpful, but owners can consult with their state’s historic preservation office for information and guidance.
- Make the investment and changes needed for the house to survive another 100 years.
ARCHITECTURE – Design Principal Paul Bertelli
ARCHITECT OF RECORD, AND INTERIOR DESIGN – Jillian Bowers Bertelli
PRE-CONSTRUCTION SERVICES – Big D/Dovetail
CONSTRUCTION – Forge Builders
