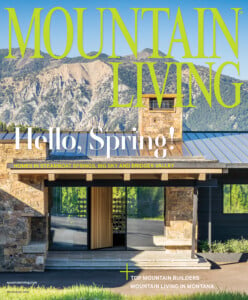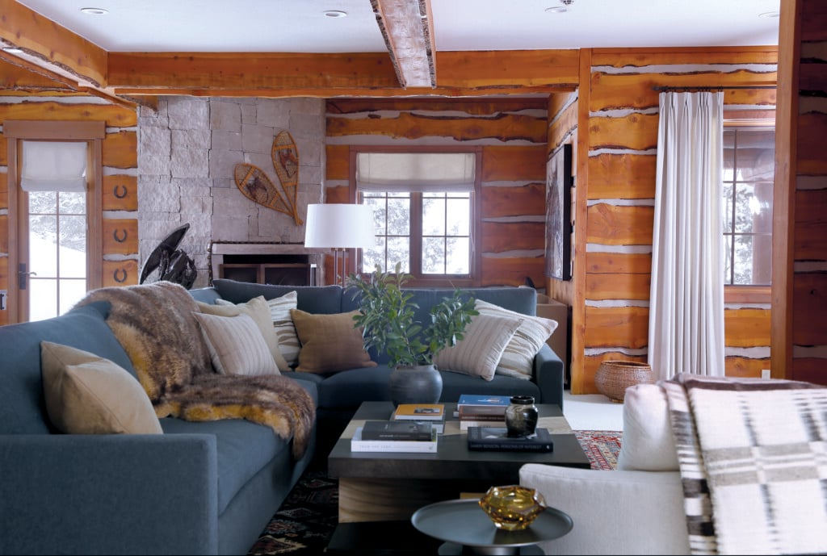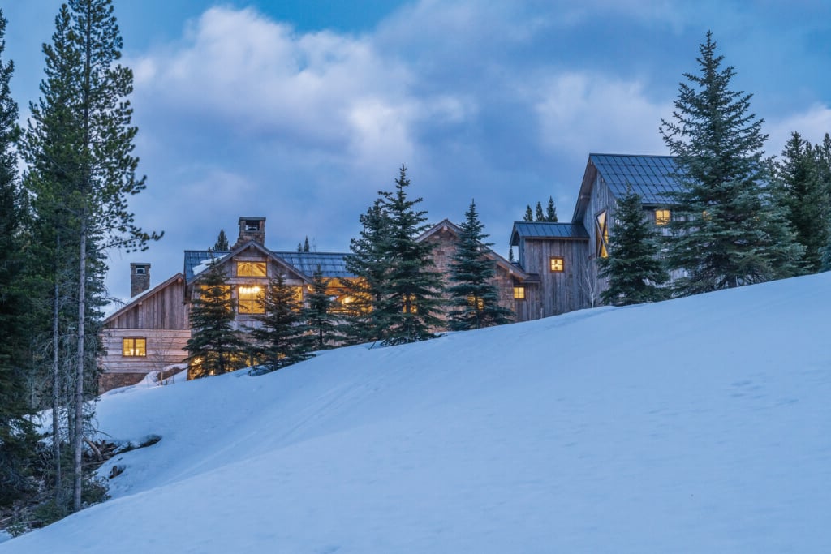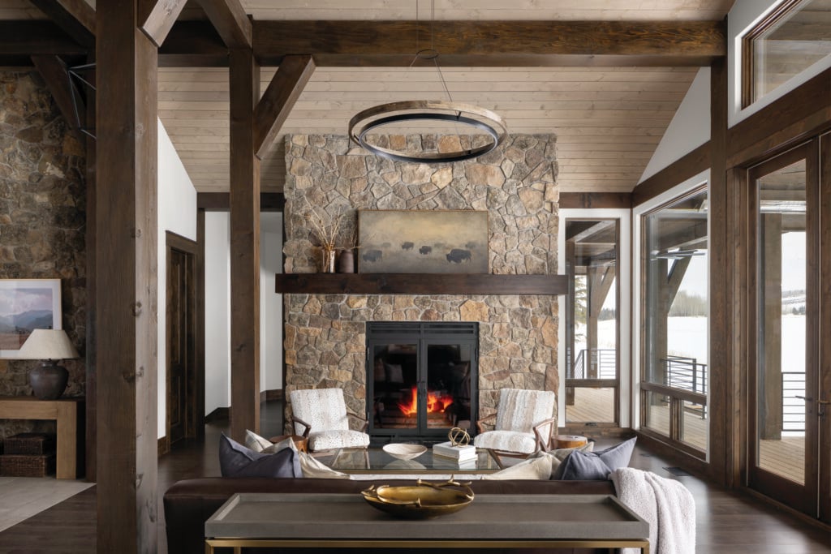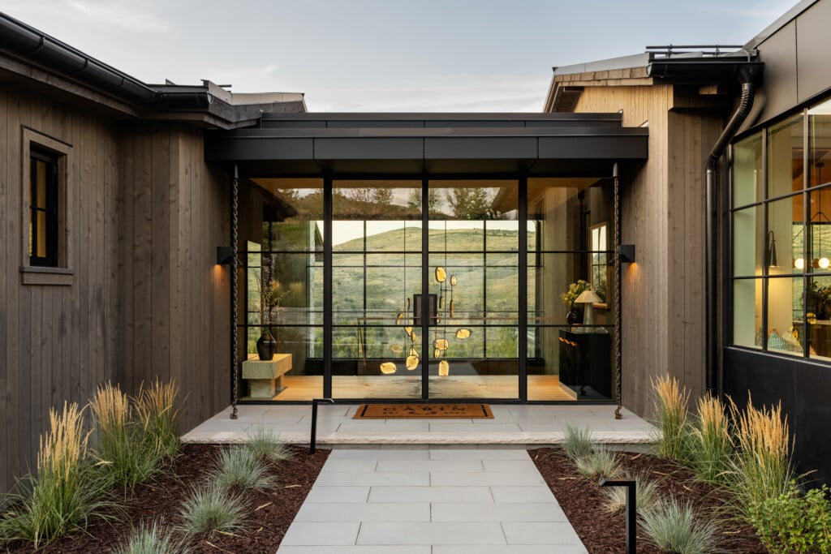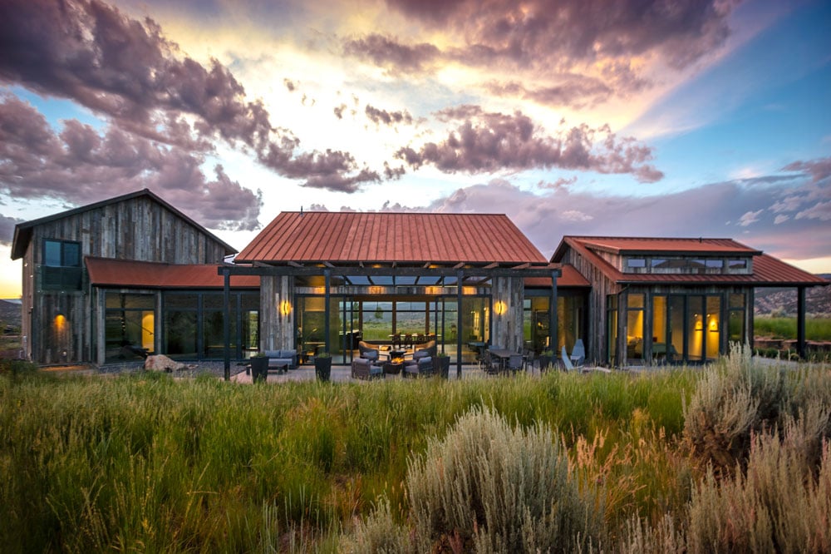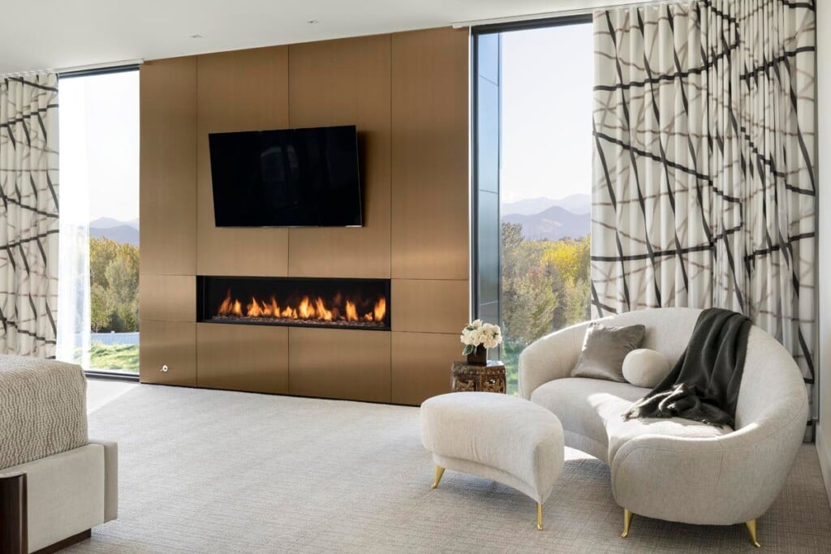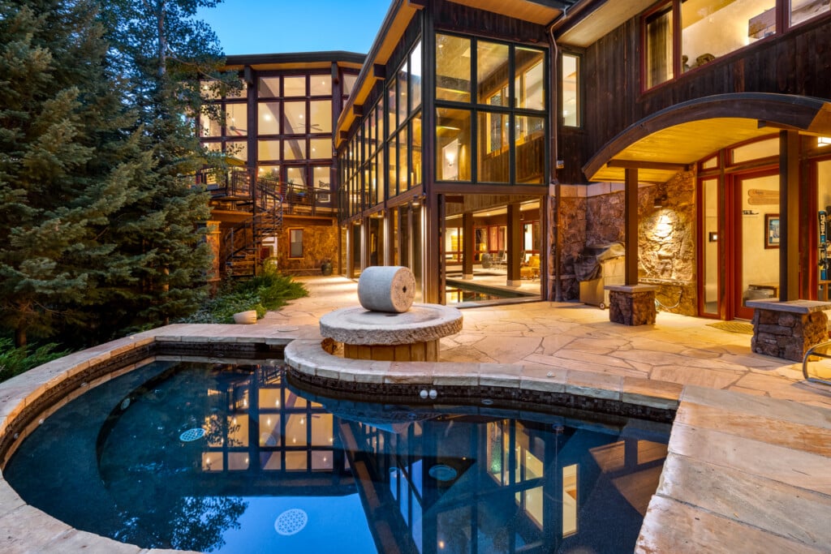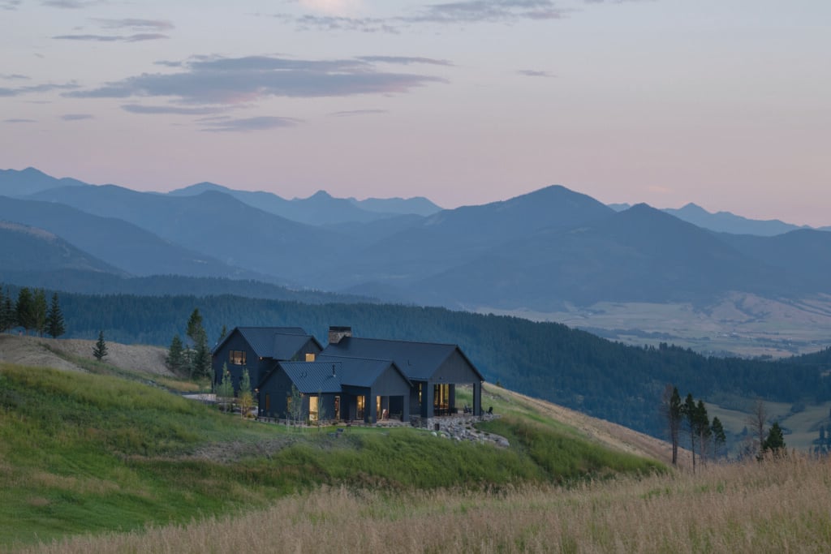Blending Old and New Decor Creates a Cozy Abode with a Rustic Feeling
Bordering a scenic creek and national forest, a Montana residence is renovated to meet the owner’s desire for natural beauty and the comforts of home.
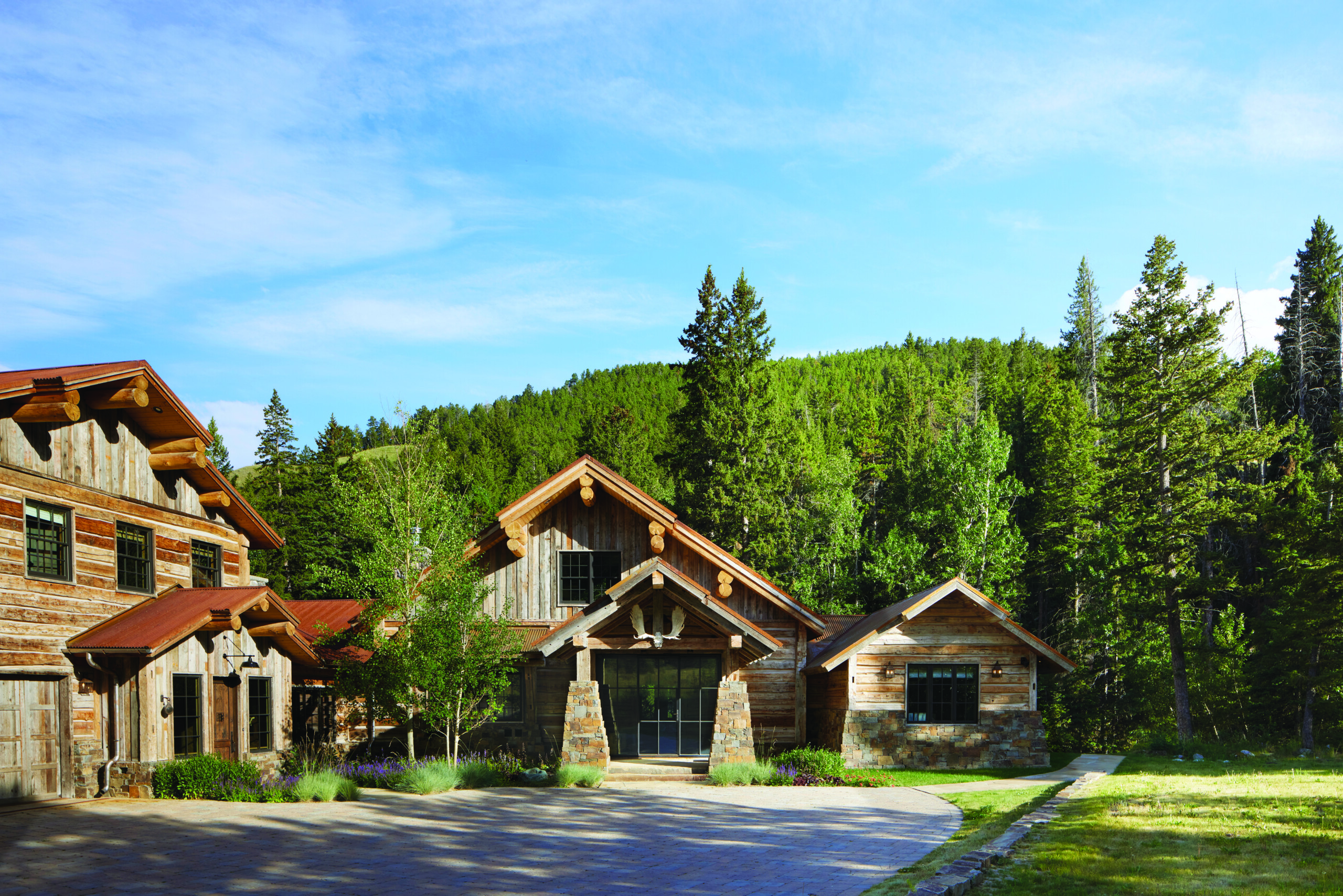
New steel windows and a glass-walled entry update the home’s exterior. Rustic materials, including reclaimed barnwood and stone, lend a rustic appeal, while the corten metal roof unites the wings and additions. | Photo: Jean Allsopp
From its humble beginnings as a trapper’s cabin, a creekside home bordering the Custer National Wilderness in Red Lodge, Montana, has evolved into a spacious and inviting family residence. “When I first came onto the property, I glanced at the house, but immediately walked around to the back,” the homeowner recalls. “And when I saw the trees and the creek, I said, ‘This is my spot.’”
The main house, featuring sturdy pine beams and large windows that face the West Fork of Rock Creek, had been added onto over the years. It needed renovations and additions to transform it into the haven the homeowner envisioned for herself and her children following a divorce. “I’m a nester, and my surroundings are important to me. It has to be a space I can make my own,” she states. “I also needed the creativity of the project to keep me busy, and this was my healing place.”
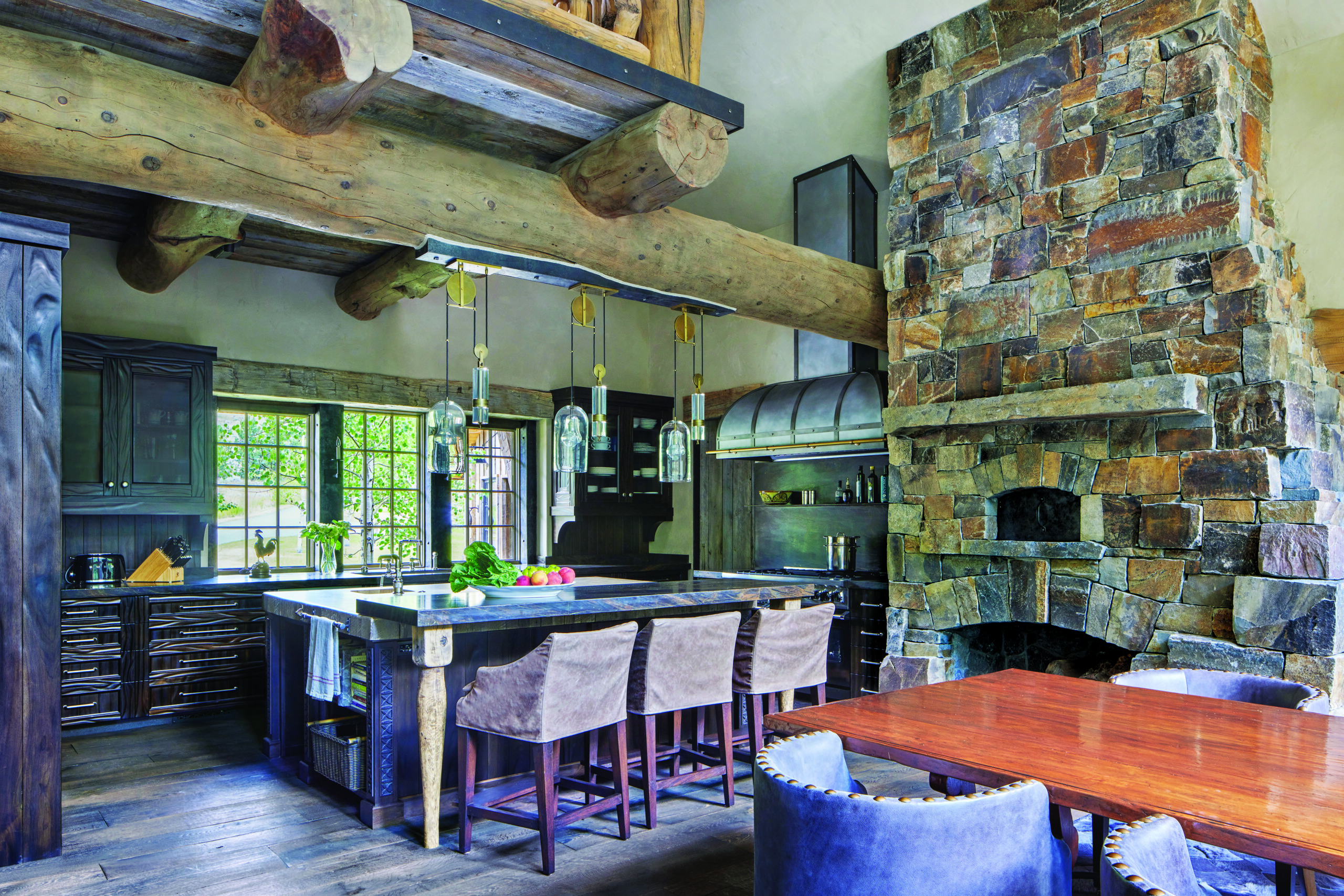
Wilson Cabinetry in Billings, Montana, crafted custom walnut cabinets; the countertops are leathered quartzite; and the custom pulley light fixture is by Alison Berger for Holly Hunt. A pizza oven was added to the fireplace, which is clad in local Chief Cliff stone. | Photo: Jean Allsopp
A talented group of experts was brought in, chief among them Sandra Chancey, an interior designer with whom the homeowner had collaborated on previous home projects, and her architect husband, Walt Chancey, of Chancey Design & Architecture, based in Tampa, Florida. “As large as the home is, it evokes a very comfortable and cozy space,” Walt Chancey says. “It’s easy to walk in the front door and want to curl up with a book by the window or in one of the niches.
It’s almost as if the home was carved out of the river bank. That started with the existing structures, but the additions augmented that, reaching out through the decks and engaging the natural environment.” “She is a most elegant, highly organized woman, and has an old and spiritual soul,” Sandra Chancey says of her client. “She knows what she likes and doesn’t; there’s no second-guessing. She has the most exquisite taste.”
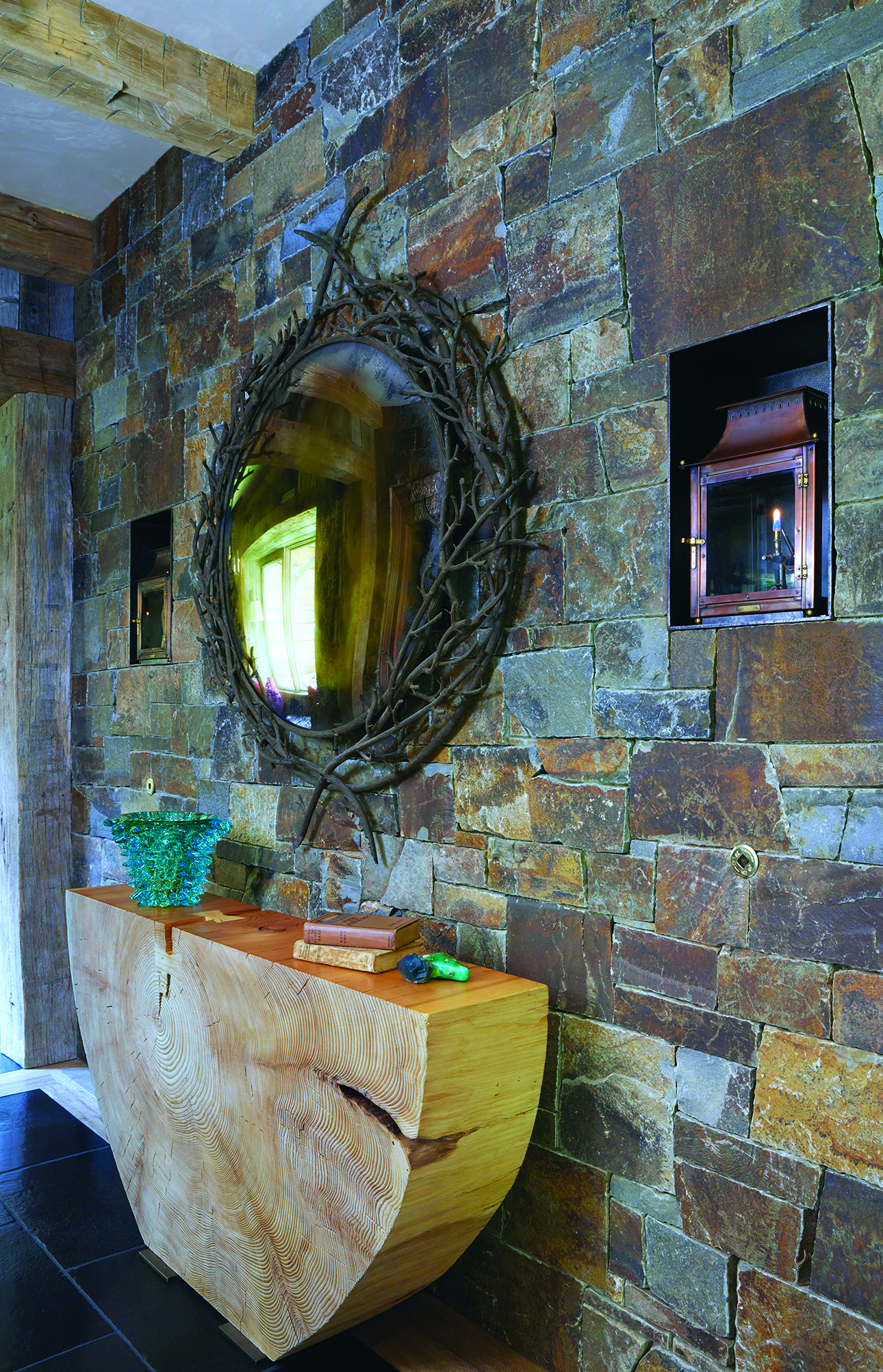
Outside a guest bedroom, a Formations twig mirror hangs over the Mimi London demi-lune Sitka spruce console table. | Photo: Jean Allsopp
“We work really well together,” agrees the homeowner, who values the designer as a friend as well as a trusted professional. “We all knew each other, which made it easy to do this. Dave Strike (of Dave Strike Custom Building in Cody, Wyoming) is precise, detailed and stands by his work.” She credits him with helping her achieve what she describes as an Old World quality to the home. “I feel like this house has the feel of a Swiss chalet rather than a Western lodge,” she says. “When it came together, it developed a feeling of warmth and old age, of things collected over time.”
Artisans came from near and far, including craftspeople from Cody-based Wilson Cabinetry. Tom Davis of T.H. Davis landscape architecture in Clearwater, Florida, who has also worked with the homeowner on other residences, guided improvements to the outdoor spaces. “The biggest challenge was to bring life and movement to the exterior of the house, which had been two flat facades,” architect Walt Chancey says. “And the entry was dark. The new steel windows and glass-walled entry light it up.” Reclaimed barnwood siding and stone lend a rustic appeal to the exterior, while the corten metal roof unites the wings and additions.
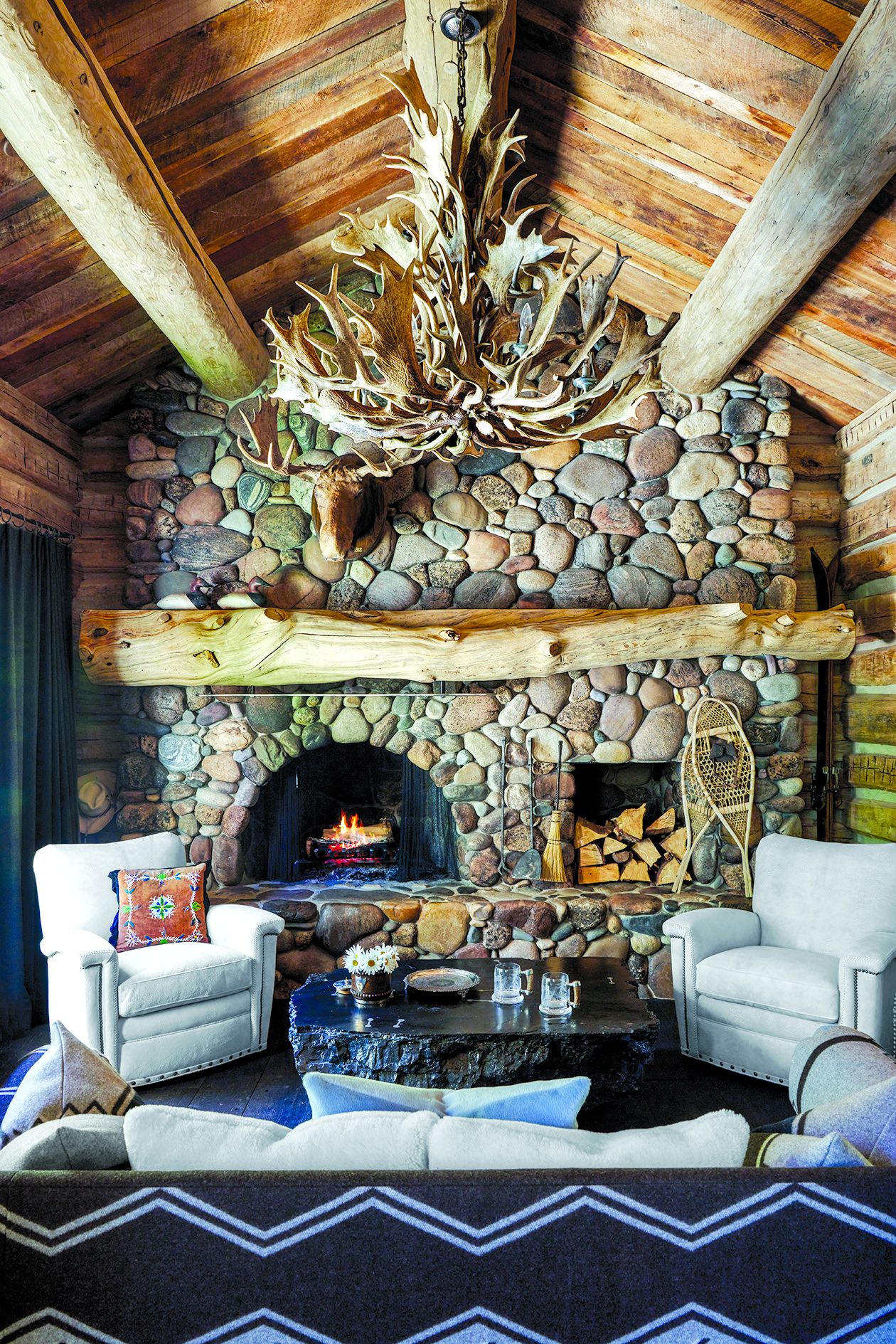
The trapper room, original to the house, is crowned with an antler chandelier from Little Big Horns. The club chairs were sourced from Hancock & Moore. | Photo: Jean Allsopp
“We gutted it,” the homeowner says of the main wing. “We added a foyer onto the primary entrance, an office and an additional wing.” The home’s open floor plan was reconfigured to create a larger kitchen, pantry, powder room, family room and bar and a larger primary suite. Decks offer three separate destinations overlooking the creek and include a hot tub, a large daybed and a fire pit. The home’s other wing features a guest suite, bedrooms, a meditation room, a laundry room and a mudroom.
No surface was left untouched, from the original beams to the fireplaces. The yellow pine was stripped and then hand-painted. Other walls were covered with barnwood or were plastered “in a beautiful color to make a lovely interior envelope to hold furnishings and the art,” Sandra Chancey says. Soft, spacious sofas and chairs create inviting conversation areas in the gathering rooms, accented by American and English paintings collected by the homeowner over the years. Contemporary lighting fixtures juxtapose with pieces like an ornate crystal chandelier in the primary bedroom.
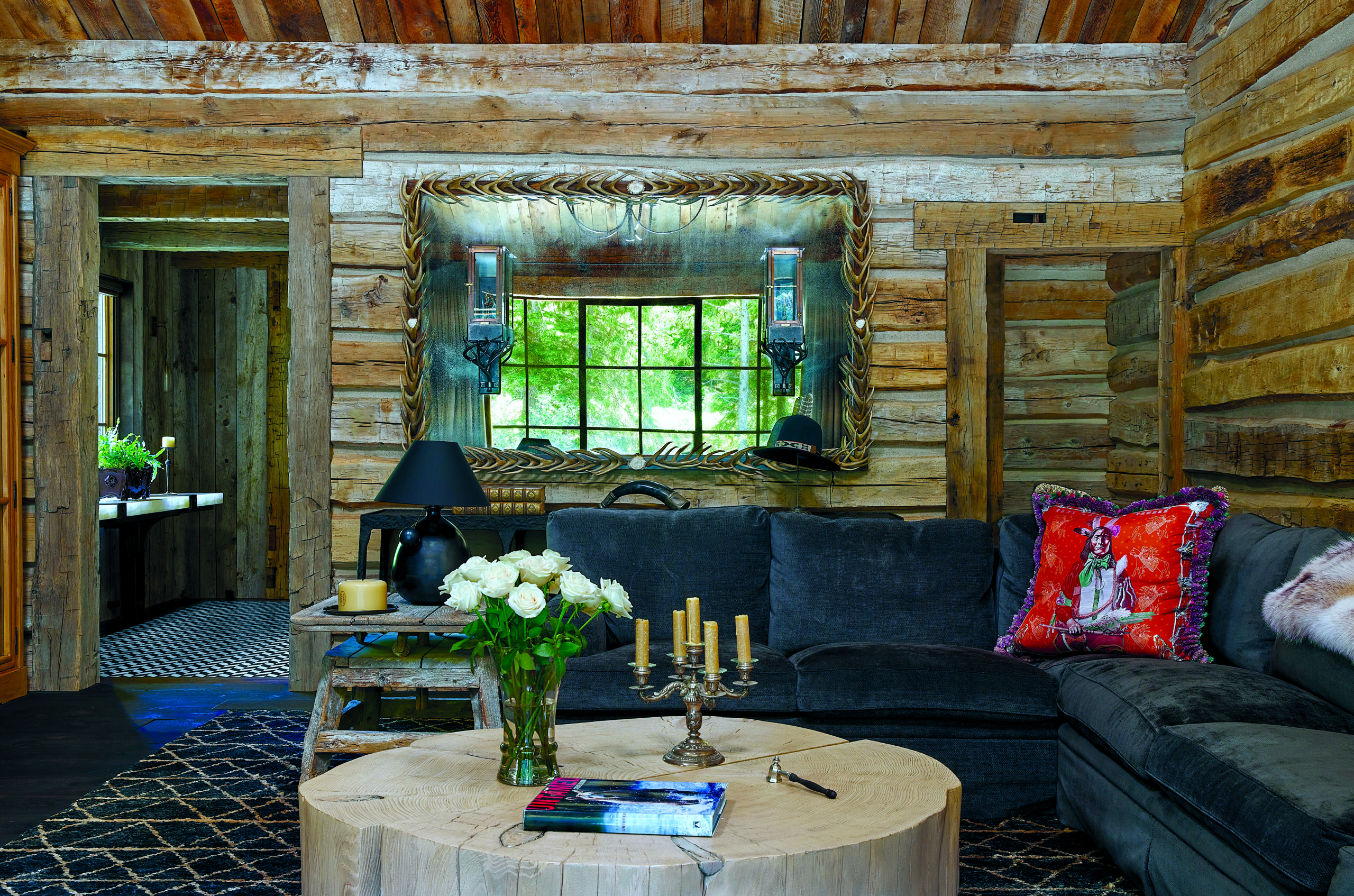
A Tyler sectional sofa from the Caperton Collection in Dallas provides plush seating around the Panama cocktail table from Mimi London in the family room. Bevolo sconces accentuate the mirror with a custom antler frame from Little Big Horns. | Photo: Jean Allsopp
“My taste is eclectic,” the homeowner says. “I love art and old, handmade pieces.” Such finds include an antique desk from Ireland, Austrian elk horns mounted on wood, and a contemporary John Nieto painting. Among the designer décor companies represented is Mimi London, known for its organically inspired, luxury furnishings made in Los Angeles The walnut bed in the primary suite and Sitka spruce wood tables in several other rooms are from the company. “Mimi London’s handcrafted pieces were perfect for this home as they embrace a warmth and familiar aesthetic with the utmost attention to detail,” Sandra Chancey says.
The kitchen, initially “stuck in a corner at a strange angle,” according to Chancey, was reworked and fitted with larger windows. The fireplace was reclad in Chief Cliff stone, and a pizza oven was added. Custom cabinets are made from dark-stained walnut, the countertops are crafted from leathered quartzite, and a zinc hood tops the range. The one space original to the house, the trapper room, got a lighter touch. The fireplace was updated to work again, the beams were refreshed, and comfortable seating was added.
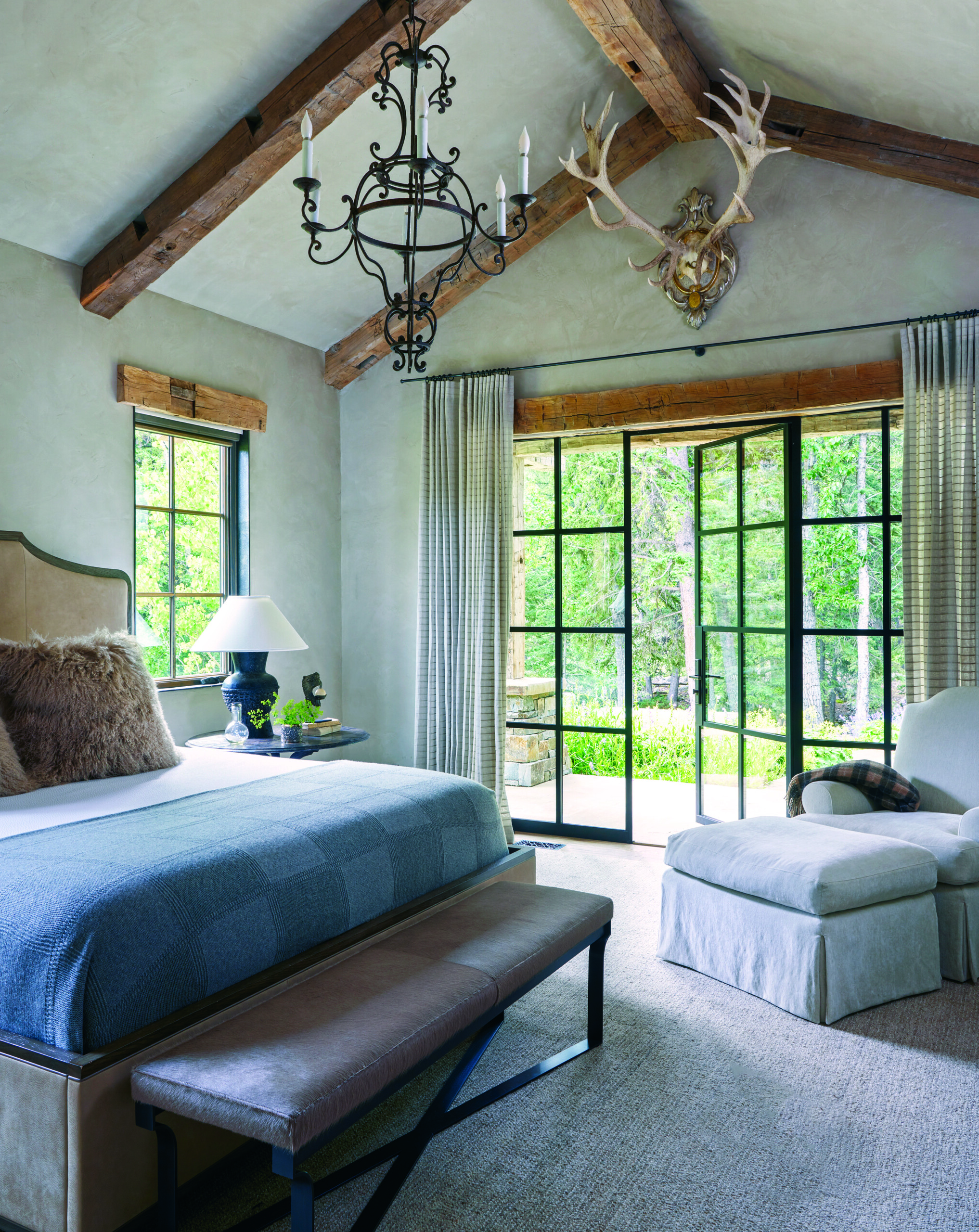
Doors in the guest bedroom connect to the home’s forested surroundings, creating a peaceful atmosphere in the suite. The Mike Bell. bed features a Kravet leather headboard, and the Christian Liaigre bench is upholstered in Garrett hair-on hide. | Photo: Jean Allsopp
“When Sandra came back for the furniture installation, we were blown away,” the homeowner says. “We were standing in the great room, turned in a circle, and I thought, ‘Wow. The stepchild had become Cinderella.’ We knew it was going to be pretty and an attractive home. But we truly didn’t realize the depth of the beauty and the feel that this house has inside. Even my son’s high school friends say this is the warmest house they have been in. It is the energy of the old materials.”
And nature.
The homeowner ensured that she could both hear and see the creek from her bedroom. “I leave the windows open whenever I can,” she says. “You have to become accustomed to it. It can be very soothing and peaceful, but during the snow melt, at its height, you can hear huge boulders crashing through.”
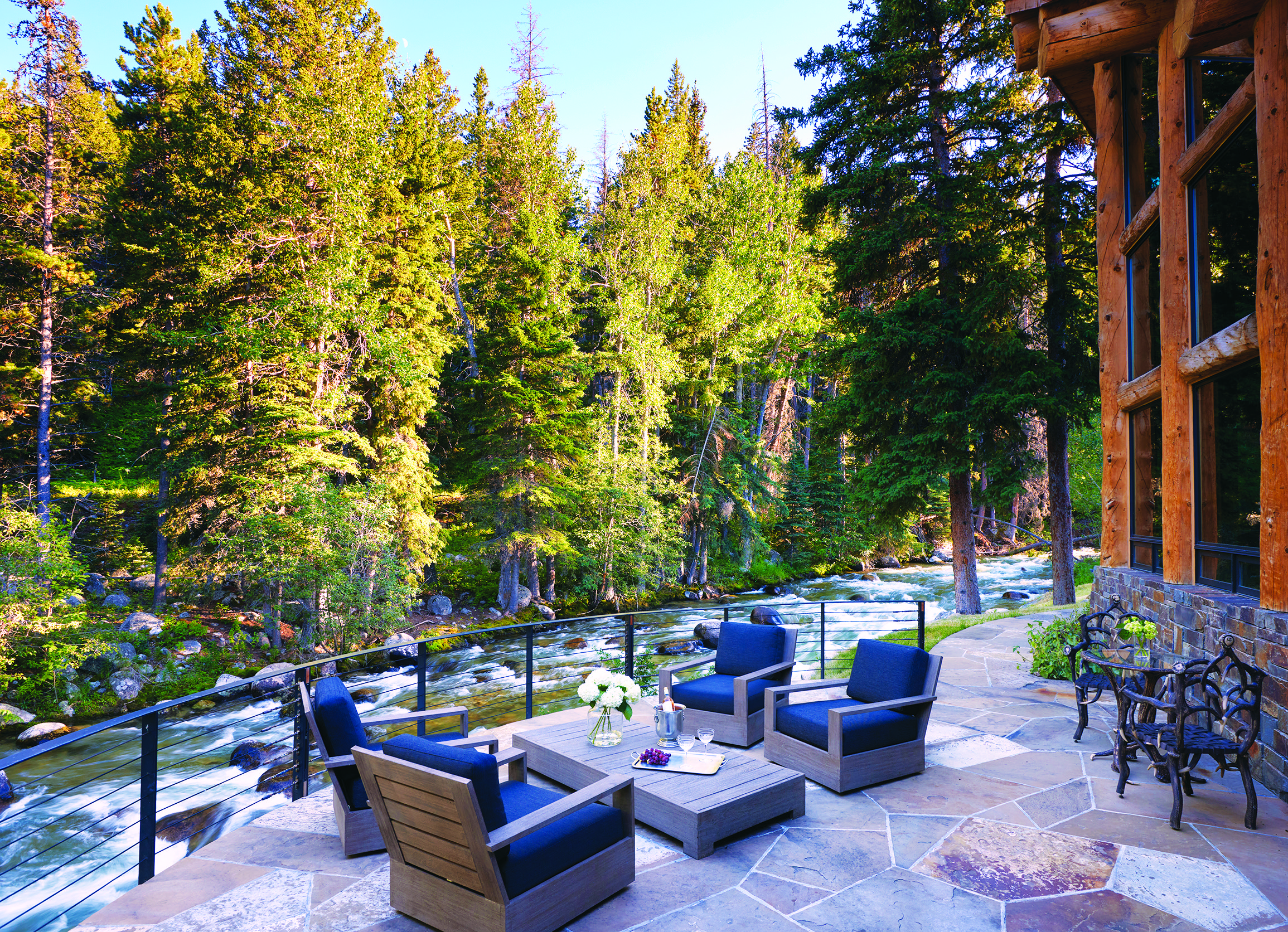
When the homeowner first visited the property and saw the trees and the creek, it was love at first sight. She said, “this is my spot.” | Photo: Jean Allsopp
The Art of the Mix
When a client has eclectic taste, interior designer Sandra Chancey has various methods to blend old and new décor pieces cohesively.
Make a statement Antique furnishings can serve as a focal point in a room, such as an antique partner desk in an office. When paired with a chair upholstered in a contemporary fabric, the look feels fresh rather than frozen in time, as it might if the chair matched the desk in period and style. “I had it years before I had anywhere to put it,” the homeowner says of the desk.
Beyond Furniture, doors can bring novelty Vintage-look doors can make a room in a renovated home feel familiar and lived-in. For the primary bedroom entrance, the homeowner had doors handcrafted in Santa Fe. A pair of iron pantry doors that she found in a castle in Austria were incorporated into the redesigned foyer, while a set of doors that she fell in love with in India inspired custom-made doors for her meditation room.
Color-coordinate the elements Placing a vintage painting near a modern sofa, chest or chair can look great when the colors are cohesive and intentional.
When you love a particular motif, such as antlers, incorporate them throughout your home. A lighting fixture and mirror were included among the new items used in this Montana residence, along with antique mounted elk antlers that the homeowner discovered in Austria.
Click here for additional resources.
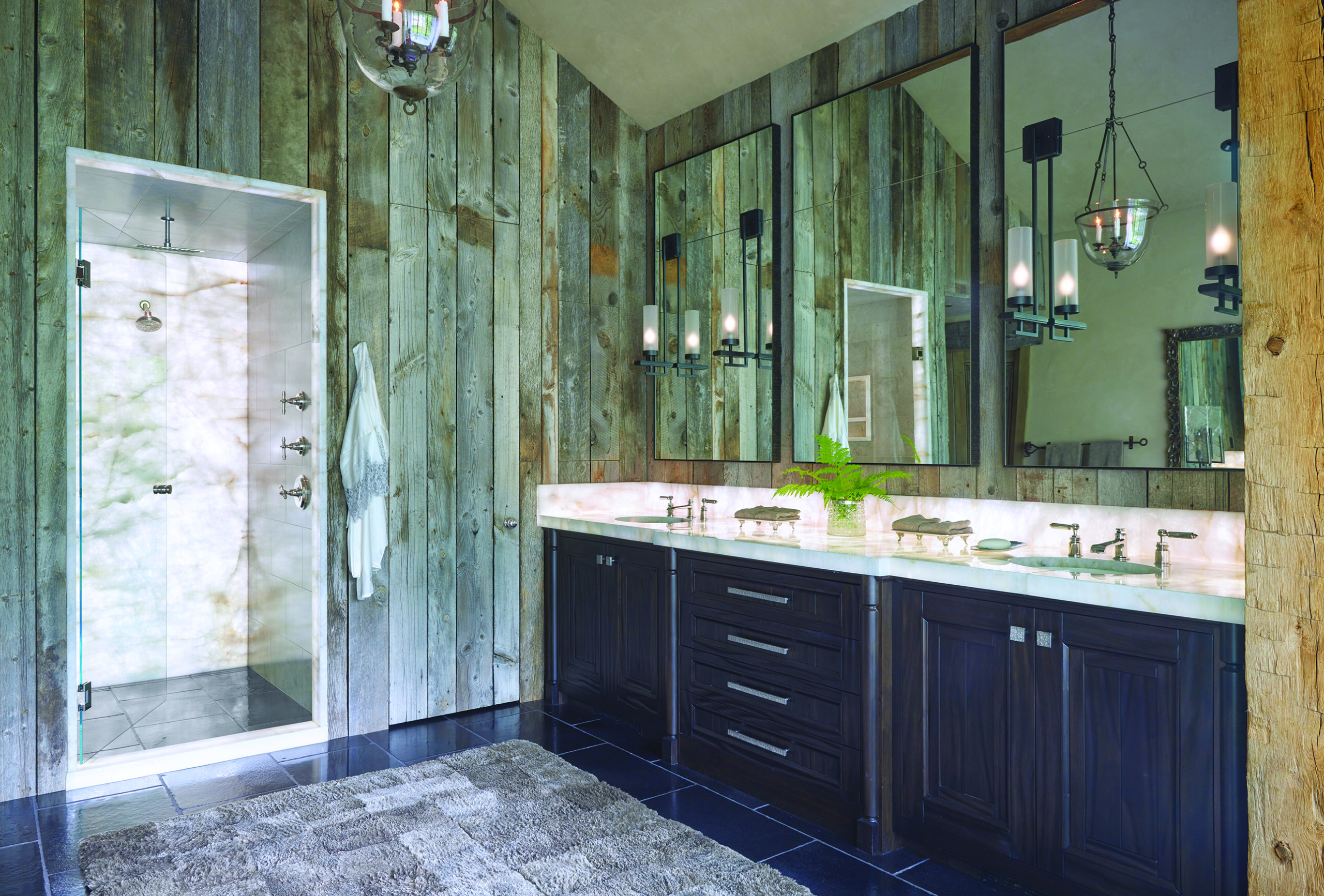
Reclaimed barnwood walls echo a motif seen throughout the home, while Krystallus quartzite contributes a richly textured surface to the shower and countertops. | Photo: Jean Allsopp
DESIGN DETAILS
ARCHITECTURE & INTERIOR DESIGN — Chancey Architecture & Interior Design
CONSTRUCTION — Dave Strike Custom Building
LANDSCAPE ARCHITECTURE — T.H. Davis
As featured in Mountain Living’s September/October 2025 issue
