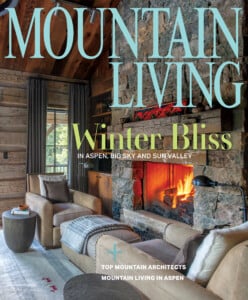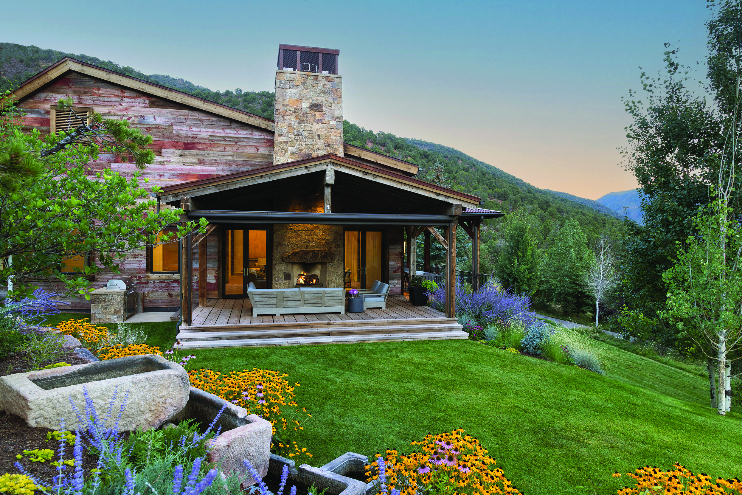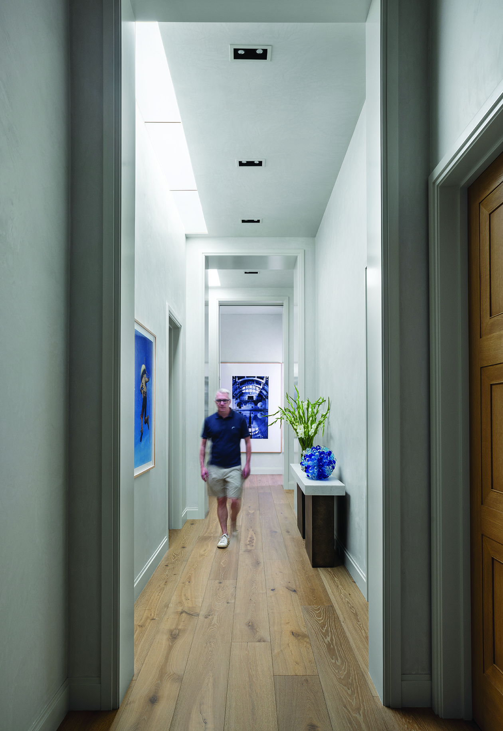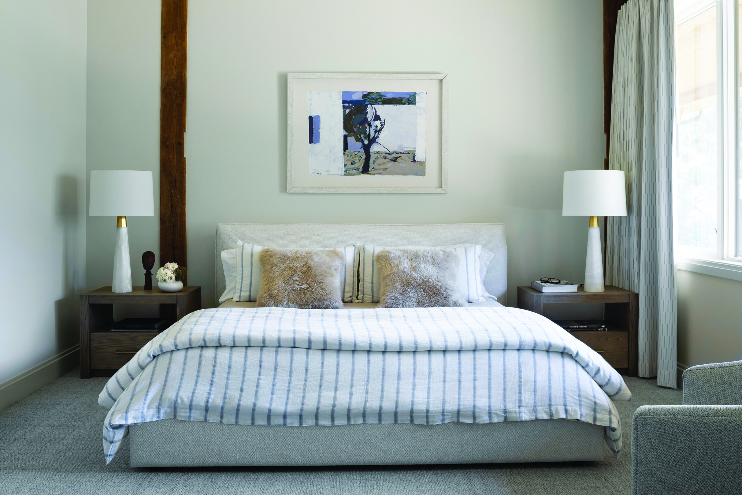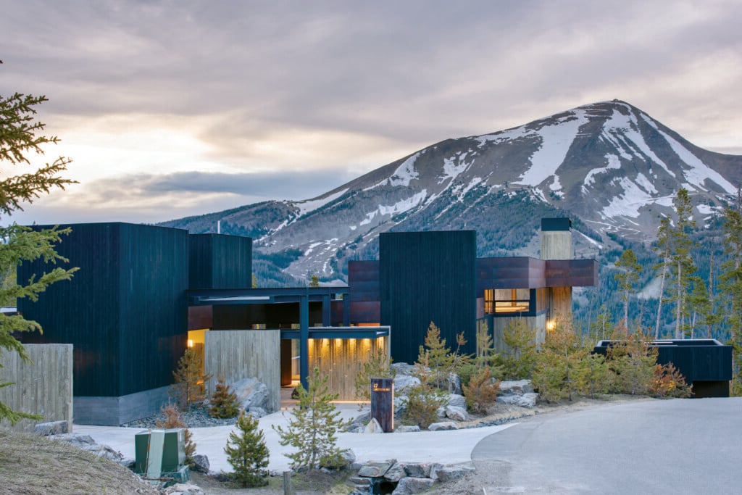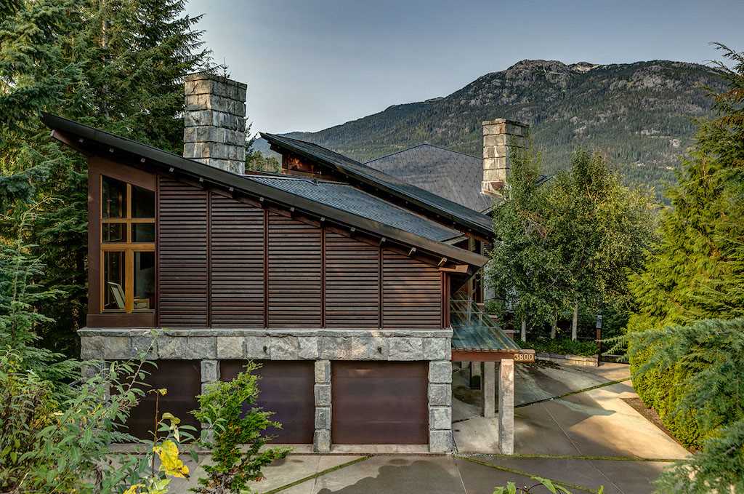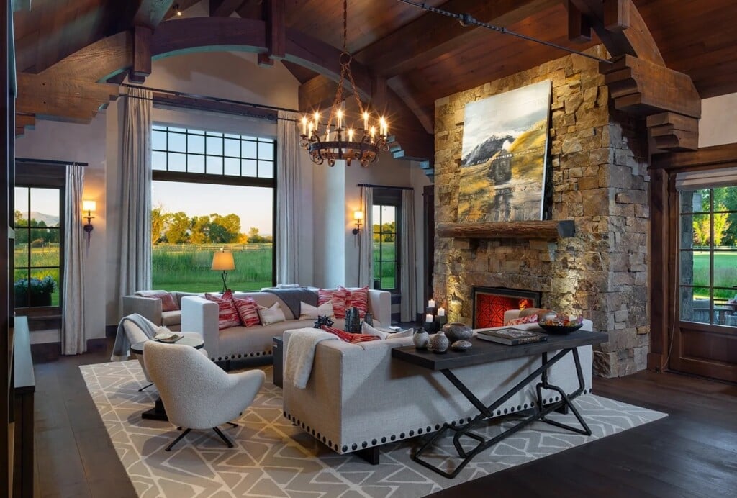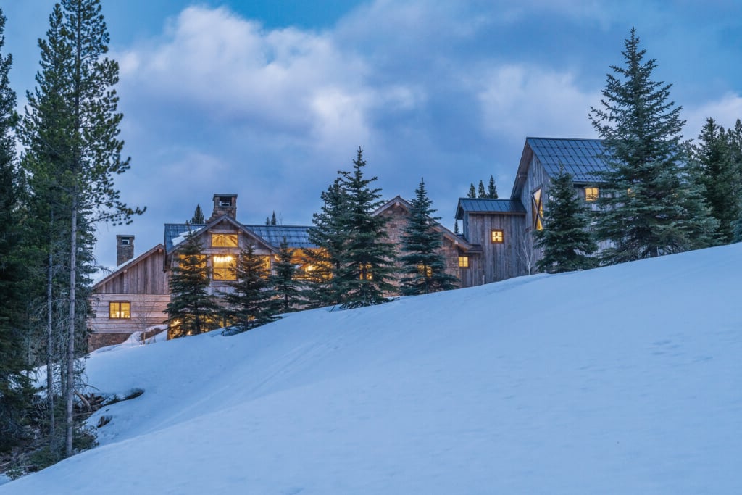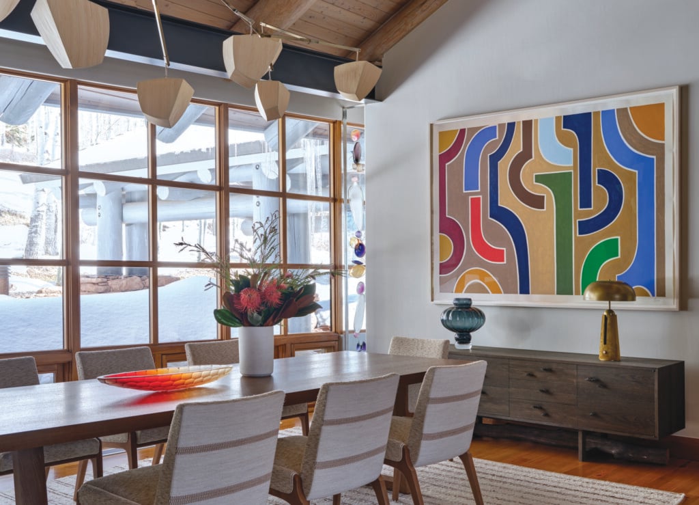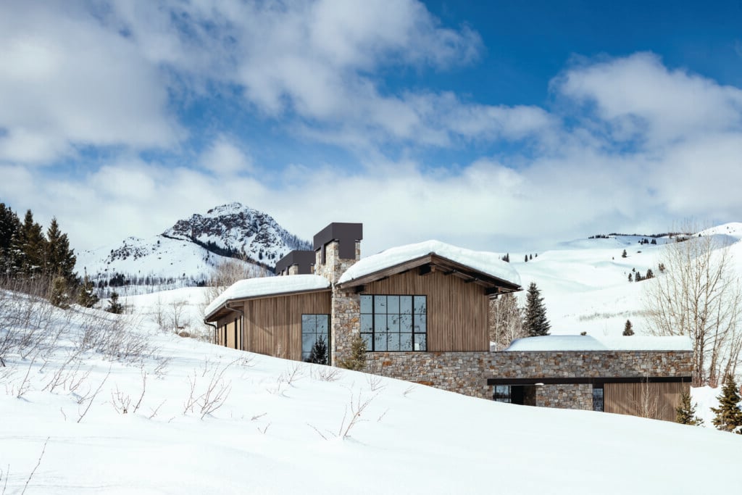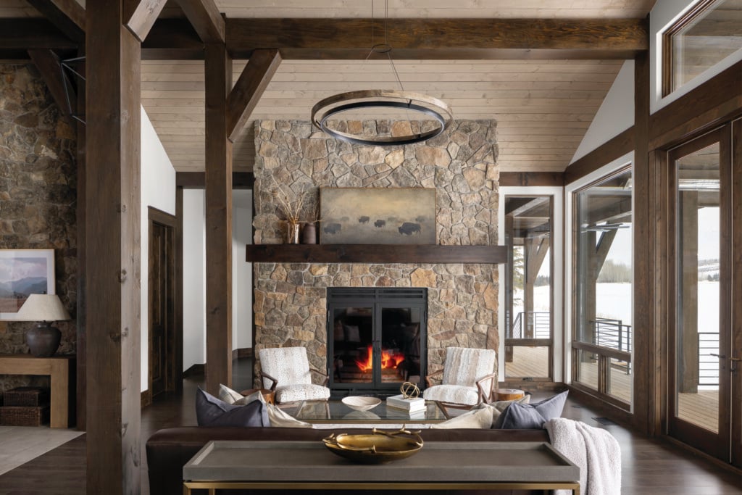Inside a Mountain Retreat With Lofty Ceilings And An Open Interior
A renovated artist’s studio combines a rustic exterior with modern touches inside.
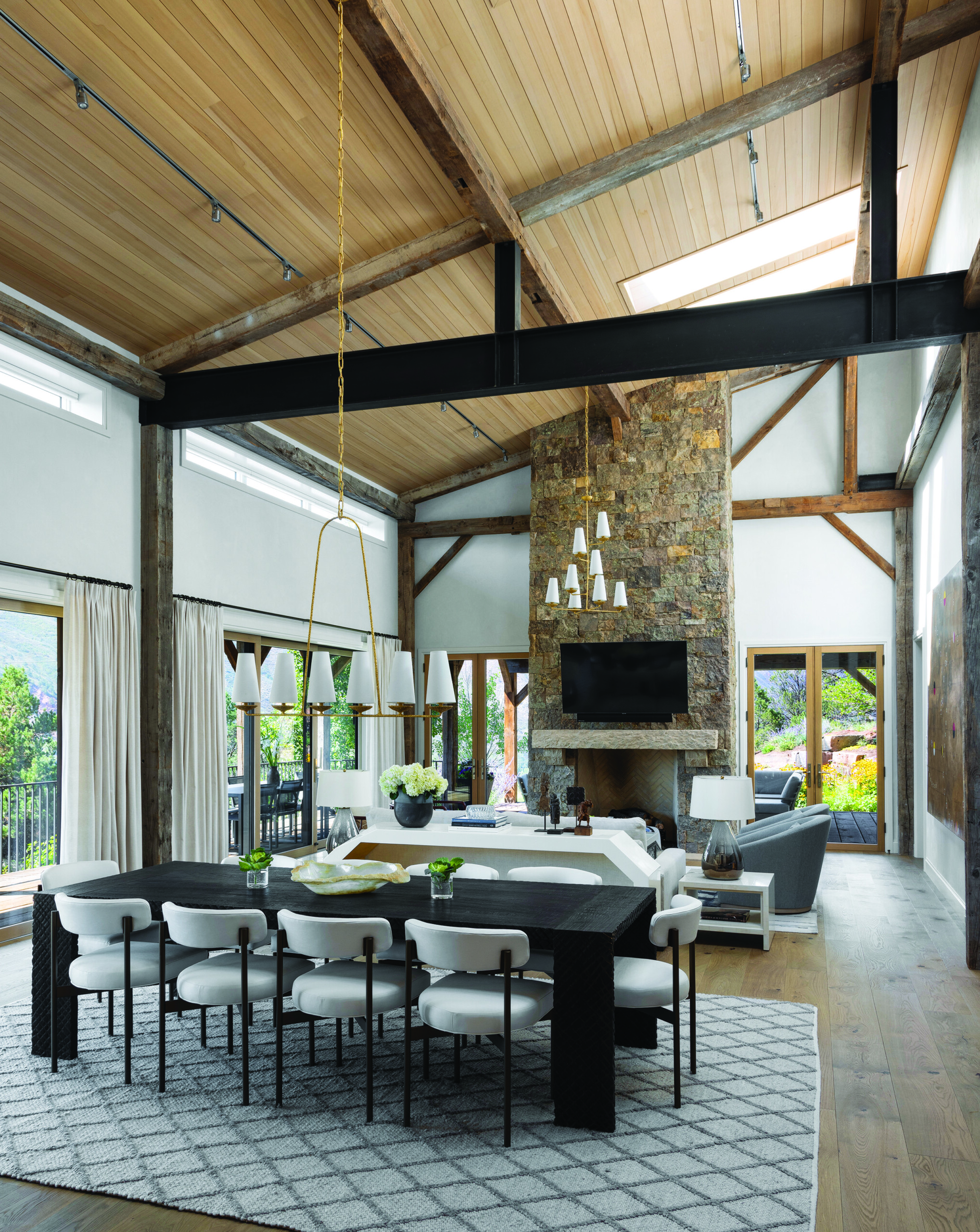
Architect Richard Mullen designed the steel truss to replace a large central column in the open plan great room. The ceiling is paneled in hemlock, complementing the exposed timbers, while multiple windows, doors and skylights brighten the space. | Photo: Emily Minton Redfield
With its barnwood exterior and rugged stone chimney, the residence has rustic mountain appeal. But step inside this home in Colorado’s Roaring Fork Valley, and the modern art, furnishings and fixtures are a welcome surprise. It’s all by design. The five-bedroom, four-bath abode is the result of a full renovation and expansion that transformed an artist’s home and studio into a family retreat for a Texas couple, their three daughters, two sons-in-law and five grandchildren.
Peter and Susi Brundage of Dallas, Texas, had been visiting the area for years and were starting to think about buying a place when Susi spied a “for sale” sign through some trees when she was on a walk. The couple was scheduled to go back to Dallas that day, but a tour was quickly arranged. They instantly loved the home’s open interior and high ceilings, plus the fact that the setting felt private despite being just a short distance from the Roaring Fork Club and downtown Basalt.
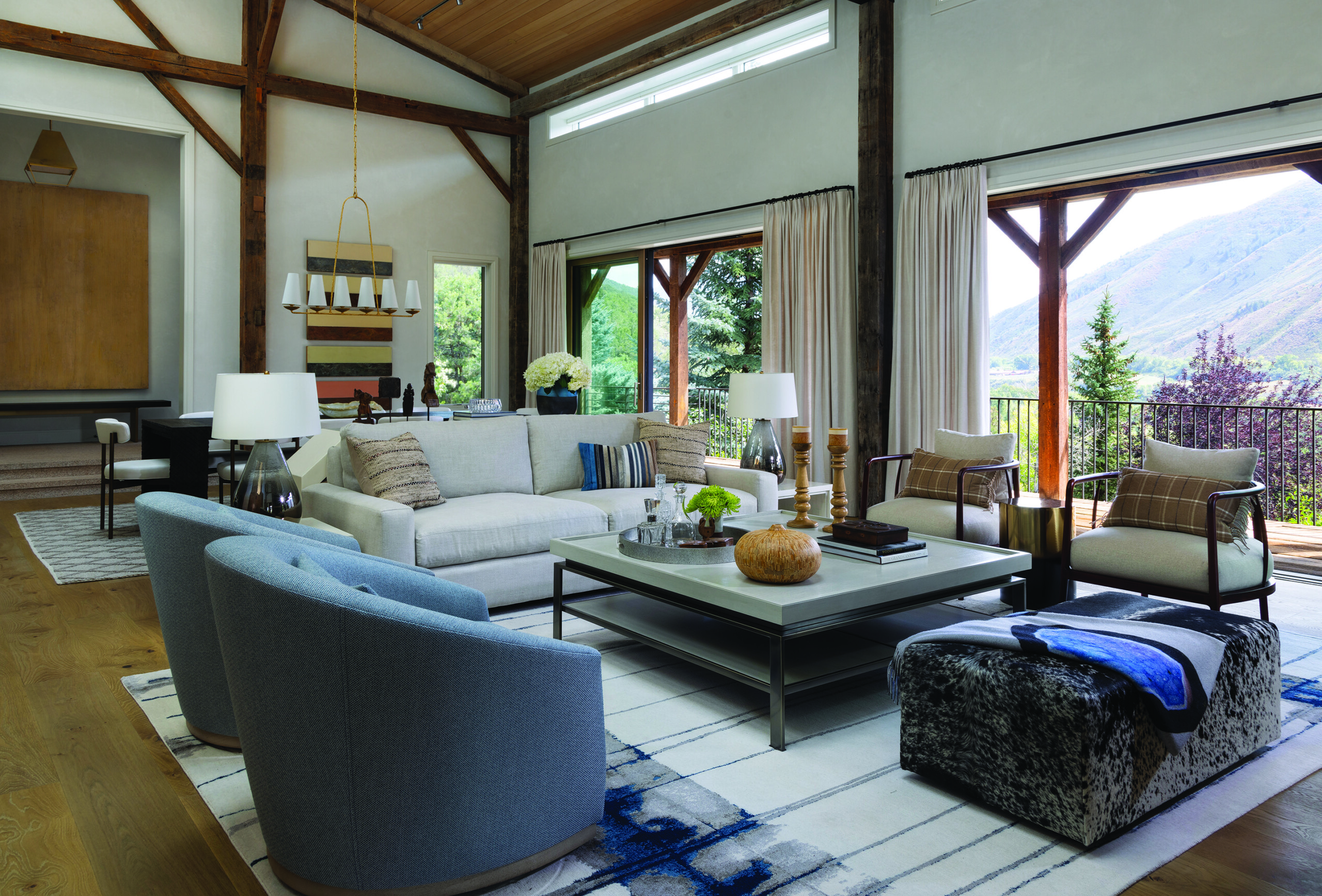
For family gatherings and entertaining, ample seating is offered on the roomy Arhaus sofa, Adriana Hoyos swivel chairs, armchairs and ottoman. Fabrics were selected to be both practical and beautiful. | Photo: Emily Minton Redfield
The Brundages purchased the home, and Richard Mullen, managing partner of the Aspen office of Demesne architectural firm, was hired to envision how to scale the soaring gallery-like spaces into more livable rooms. Mullen’s Dallas-based managing partner, Jamie Olsen Ali, worked with Susi Brundage on the interiors.
The artist who originally built the house, Kris Cox, had it constructed from wood salvaged from a barn in the Midwest. “The barnwood is beautiful and fits into the mountains, so we wanted to preserve the look of the house,” Peter Brundage says. But to make it family-friendly, the residence needed more walls, windows and gathering spaces. Mullen redesigned the home around an open central area for the great room, dining room and kitchen, adding bedrooms and bathrooms off either end, as well as a media room, a large porch with a fireplace, and a garage. “They did a masterful job of keeping the look and feel of a mountain house while adding more modern touches,” Peter says of the design team.
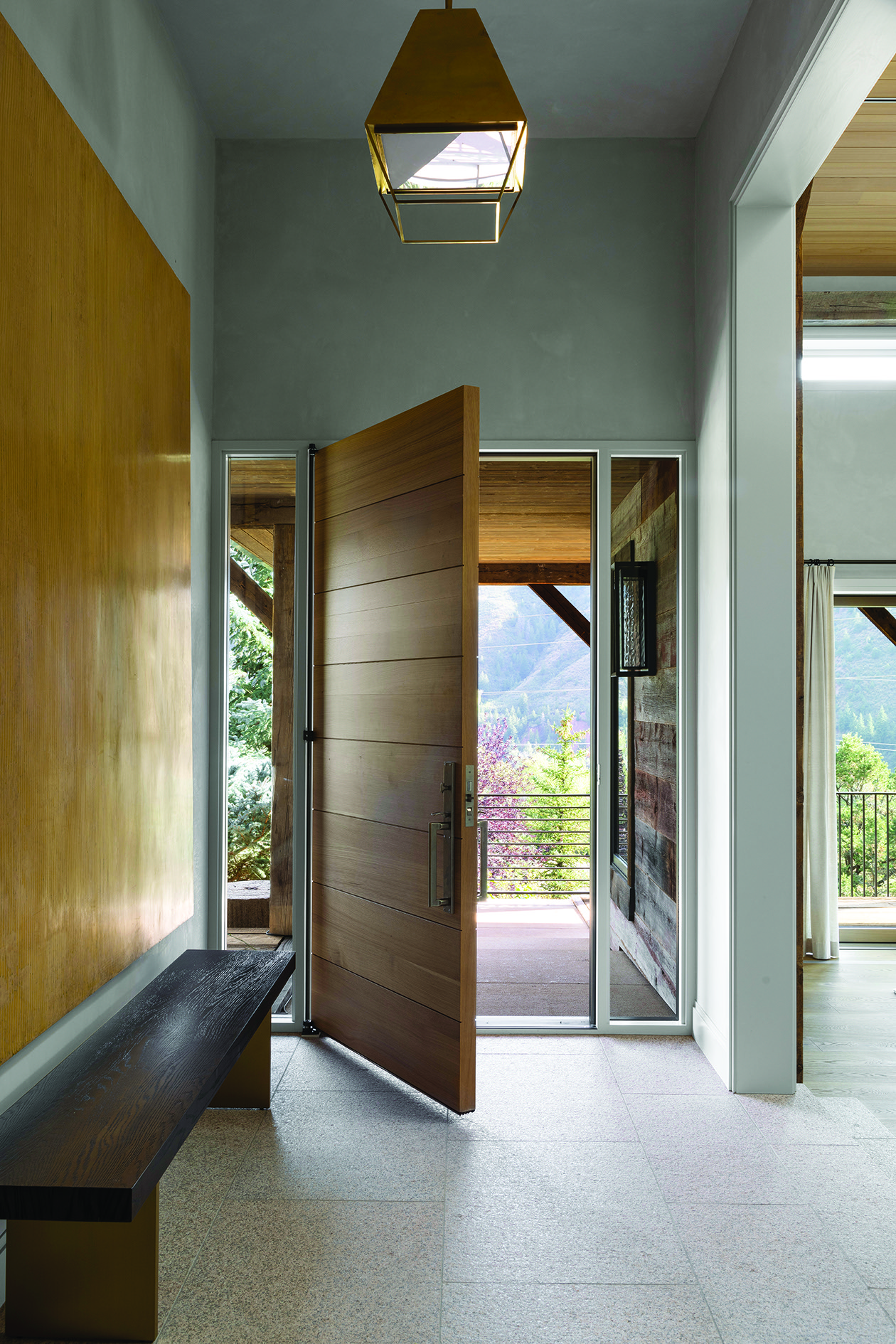
The entry features an oversized pivot door made of horizontal fir planks. | Photo: Emily Minton Redfield
“It would have been far easier to start from scratch, but we wanted to preserve as much as possible,” he says. One major structural change involved removing a central column that interrupted the flow of the great room, and installing a steel truss. Wood posts were kept throughout the one-story home as a nod to the home’s original post-and-beam construction.
Max Filiss, president and owner of Divide Creek Builders, said the site offers “the best of both worlds—it backs up to a sloping hill and has fantastic views on two sides,” while also being nestled into the land “so you feel like you have it all to yourself.” Adding extensive sliding glass doors off of the dining and living areas helped capture those views. Filiss credits project manager Jon Micheletti with keeping the project on track and paying attention to the myriad details required in the planning, execution and finishes of the job.
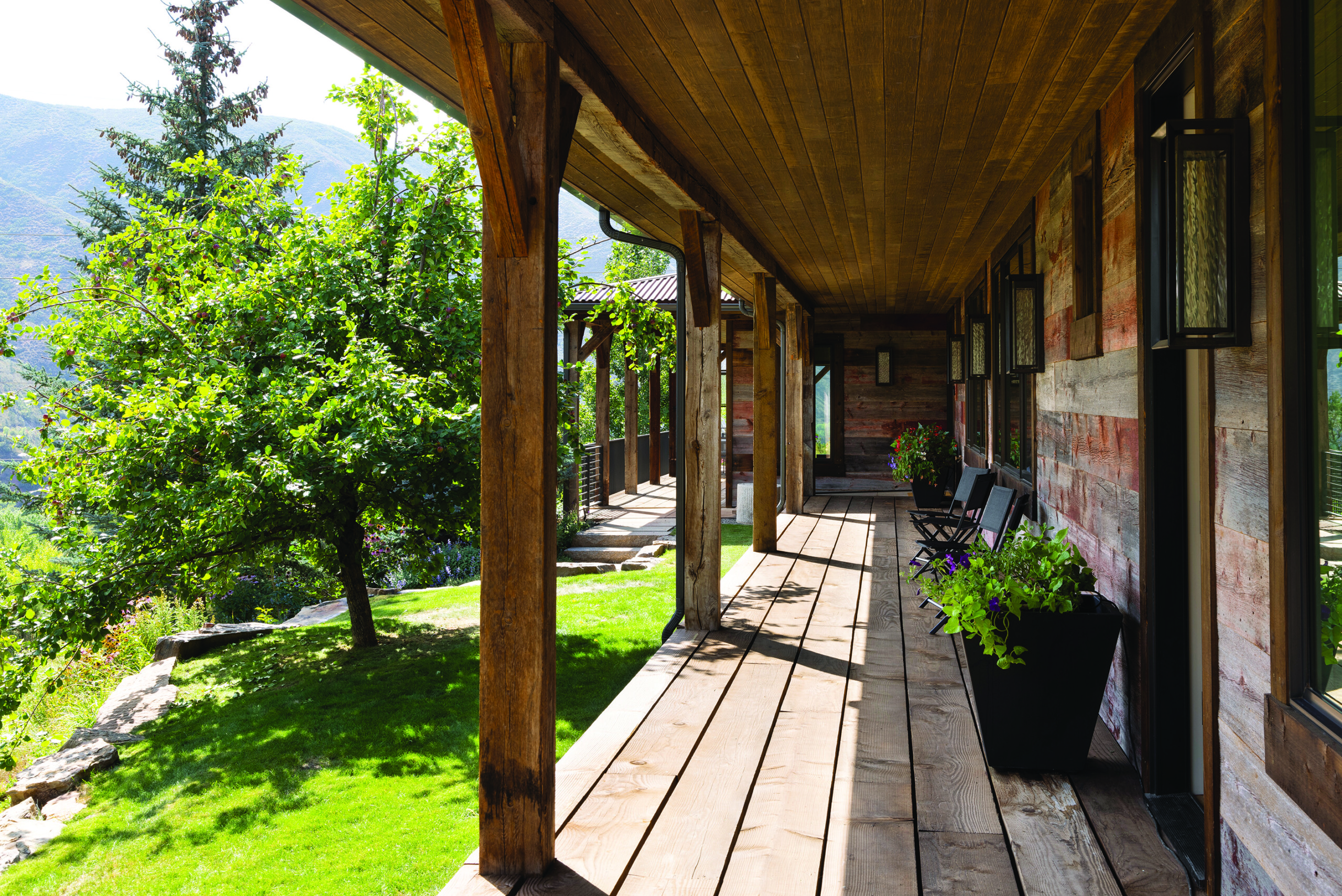
Simple wood columns and the wood plank walkways on the home’s exterior were preserved. | Photo: Emily Minton Redfield
Interior designer Jamie Olsen Ali, managing partner in Demesne’s Dallas office, says she worked closely with Susi Brundage to create a home that was well-designed and modern but also comfortable for their children and grandchildren. Fabrics and furnishings that were durable and easily cleaned were a priority. Also important was choosing colors and textures to complement the numerous art pieces the Brundages purchased from Kris Cox. “We used neutral colors, soft fabrics and organic materials that would not clash with the art,” Ali says. Blue is a recurring color, used in seating and a rug in the great room, in tiles and linens. “It’s calming and goes with the white oak in the floors,” the designer says.
ARCHITECTURAL DESIGNER – Demesne
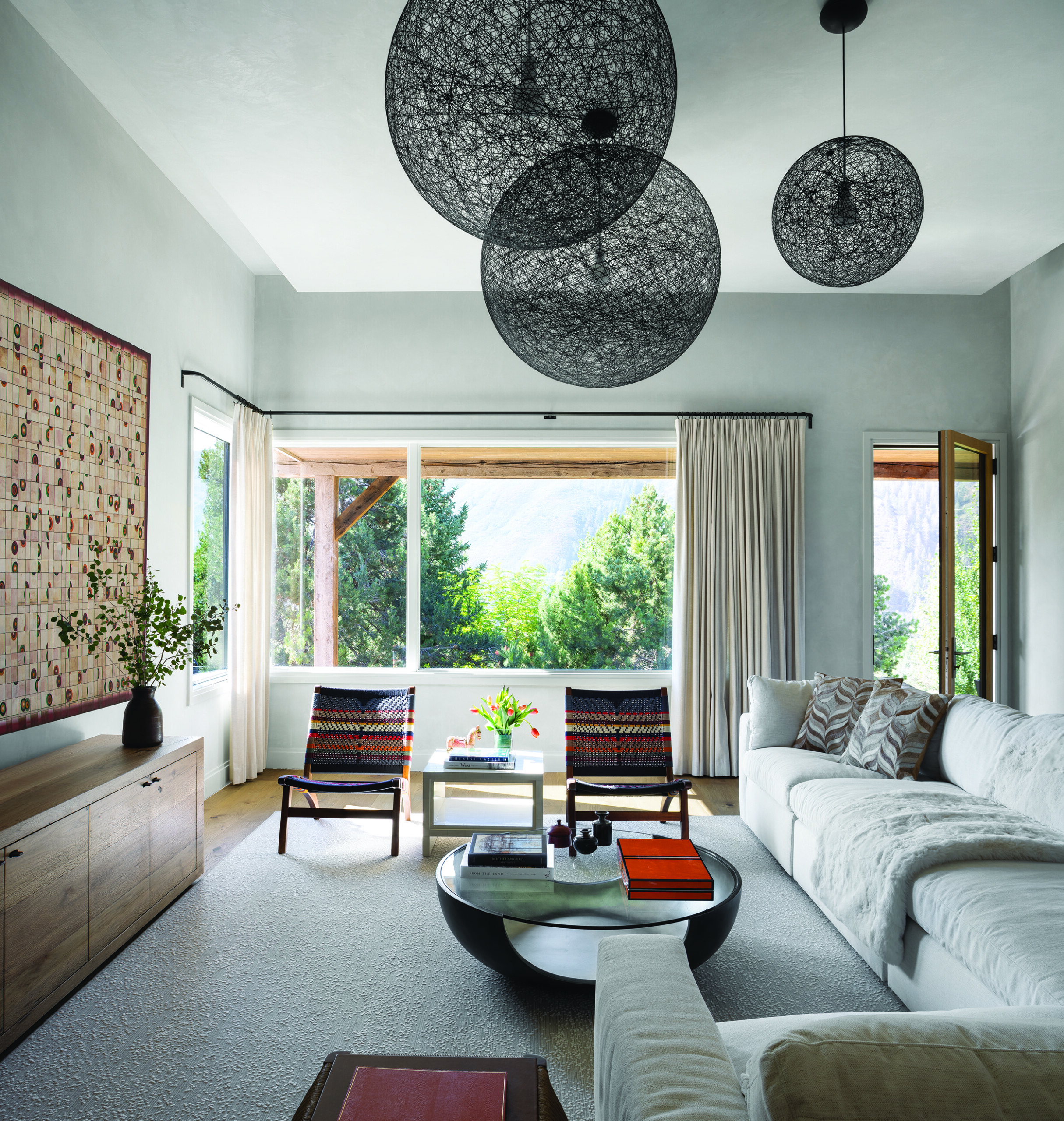
In the media room, whimsical but functional pieces include woven chairs by Masaya and pendant lights from Moooi. The artwork is from Kris Cox, the home’s original owner. | Photo: Emily Minton Redfield
