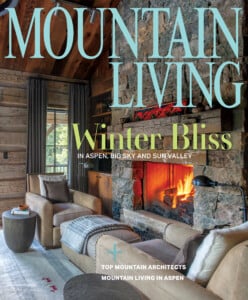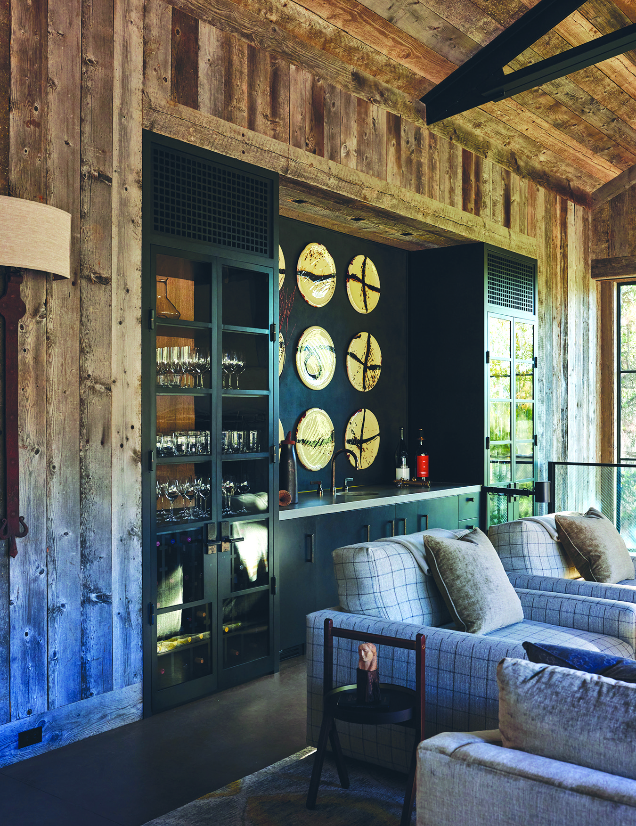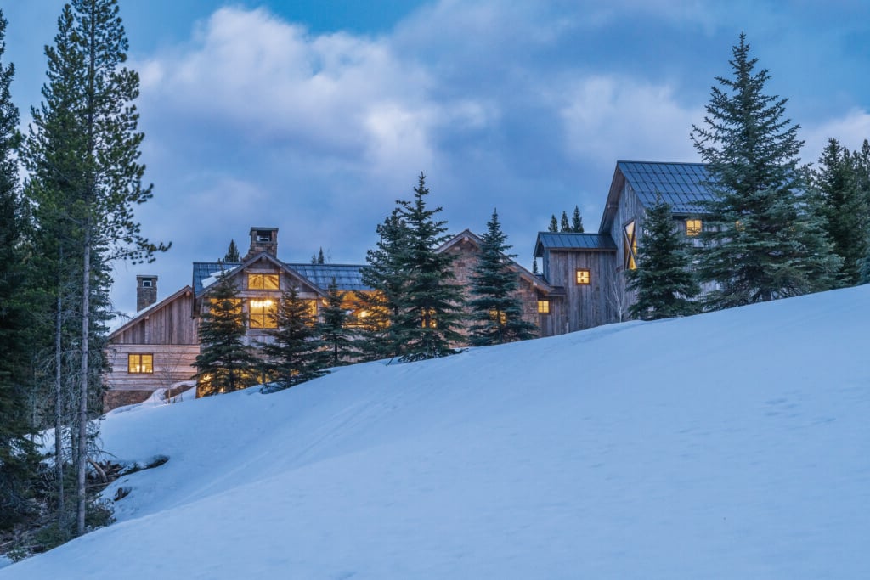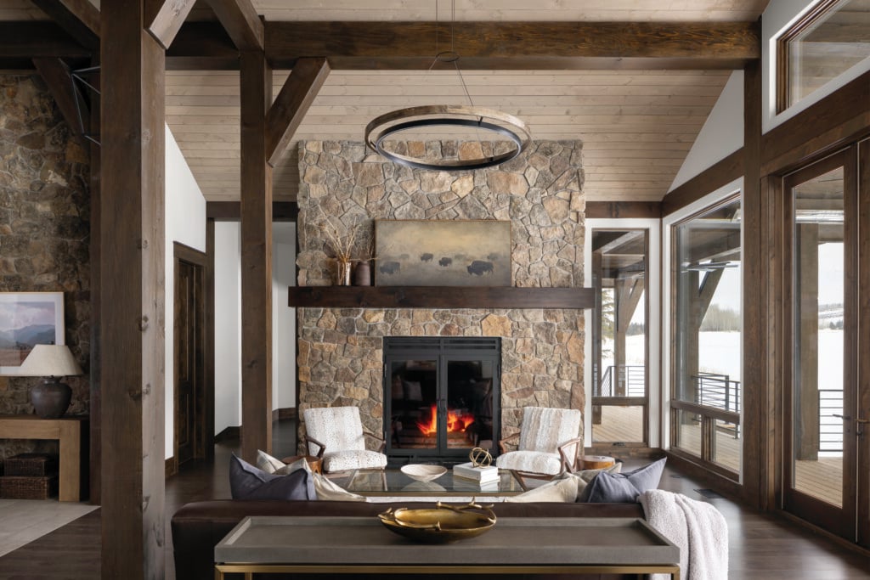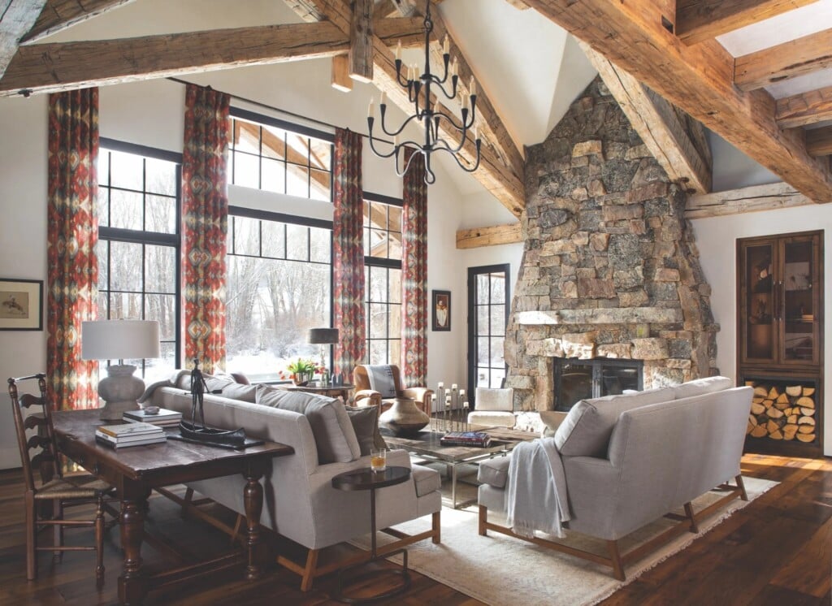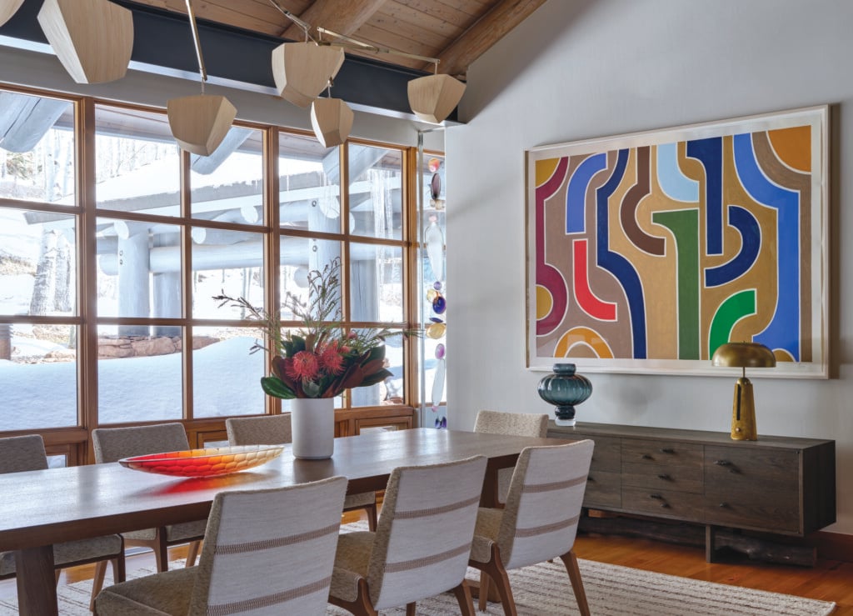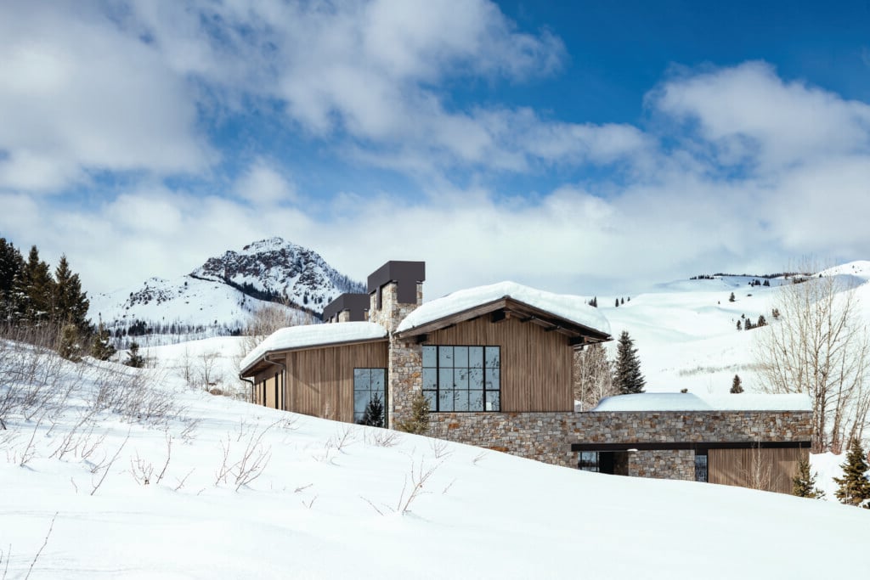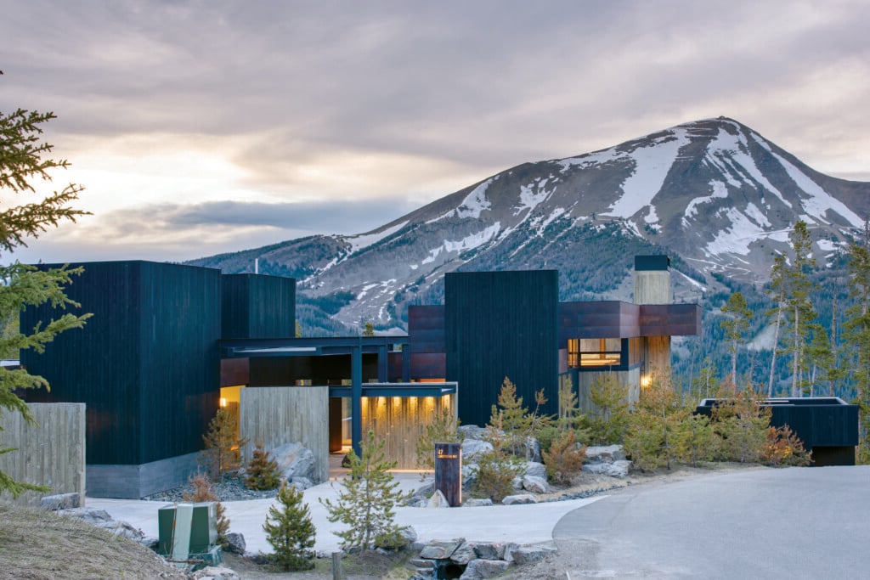Idaho Idyll: Designing a Family Retreat from Scratch
Reclaimed barnwood lends an organic touch to a couple’s Ketchum vacation home, where indoor-outdoor spaces connect with its alpine locale.
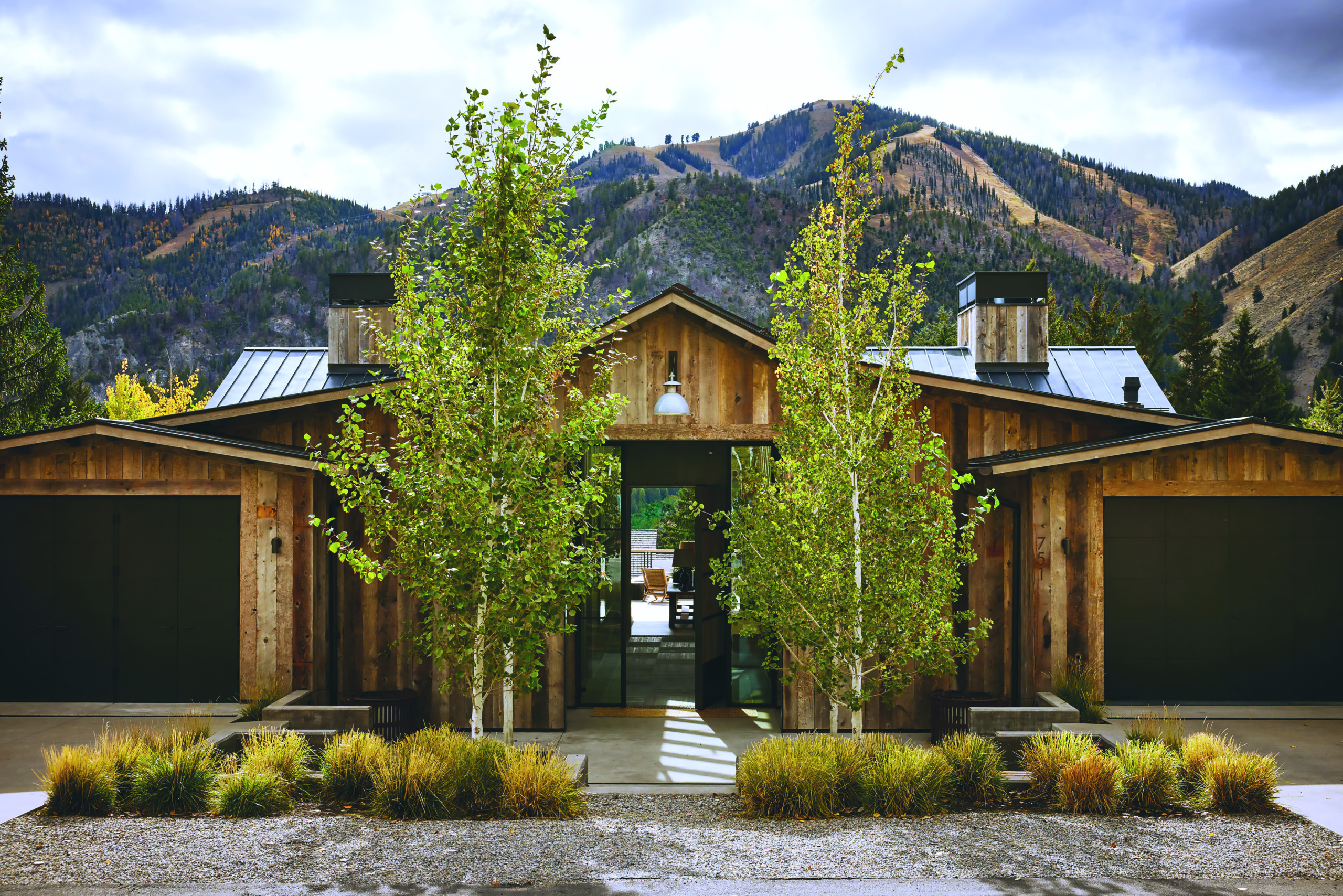
For a couple’s Ketchum, Idaho, retreat, Howard Backen, Tony Selko and Dusan Motolik of the architecture firm Backen & Backen designed a structure with clean lines and rustic materials. | Photo: John Merkl
We were very familiar with Howard Backen’s work and were drawn to the indoor-outdoor nature of his houses,” the wife of a California Bay Area couple says of architect and cofounder of the St. Helena-based firm Backen & Backen. So when the couple had the opportunity to build from scratch in Ketchum, Idaho, they called on Backen. As the architect worked with firm partner Tony Selko and principal Dusan Motolik on designing a family retreat for the couple and their three grown kids, the trio aimed to meld the firm’s signature aesthetic—light-filled open spaces designed in concert with the site—with the mountains of Idaho.
“We had a limited area that we could build on,” Motolik says of the couple’s land, which consisted of “two combined town lots on a very steep and challenging hillside.” But the constraints, along with assets including sweeping views of Bald Mountain, provided them with plenty of inspiration. “The more constraints you have, the easier it is to focus on creative and viable solutions,” says Selko. In this case, the solution was a two-story residence that follows the grade and captures the wide mountain vistas. “The focus of the design was to take advantage of the views and maximize daylighting,” says Selko.
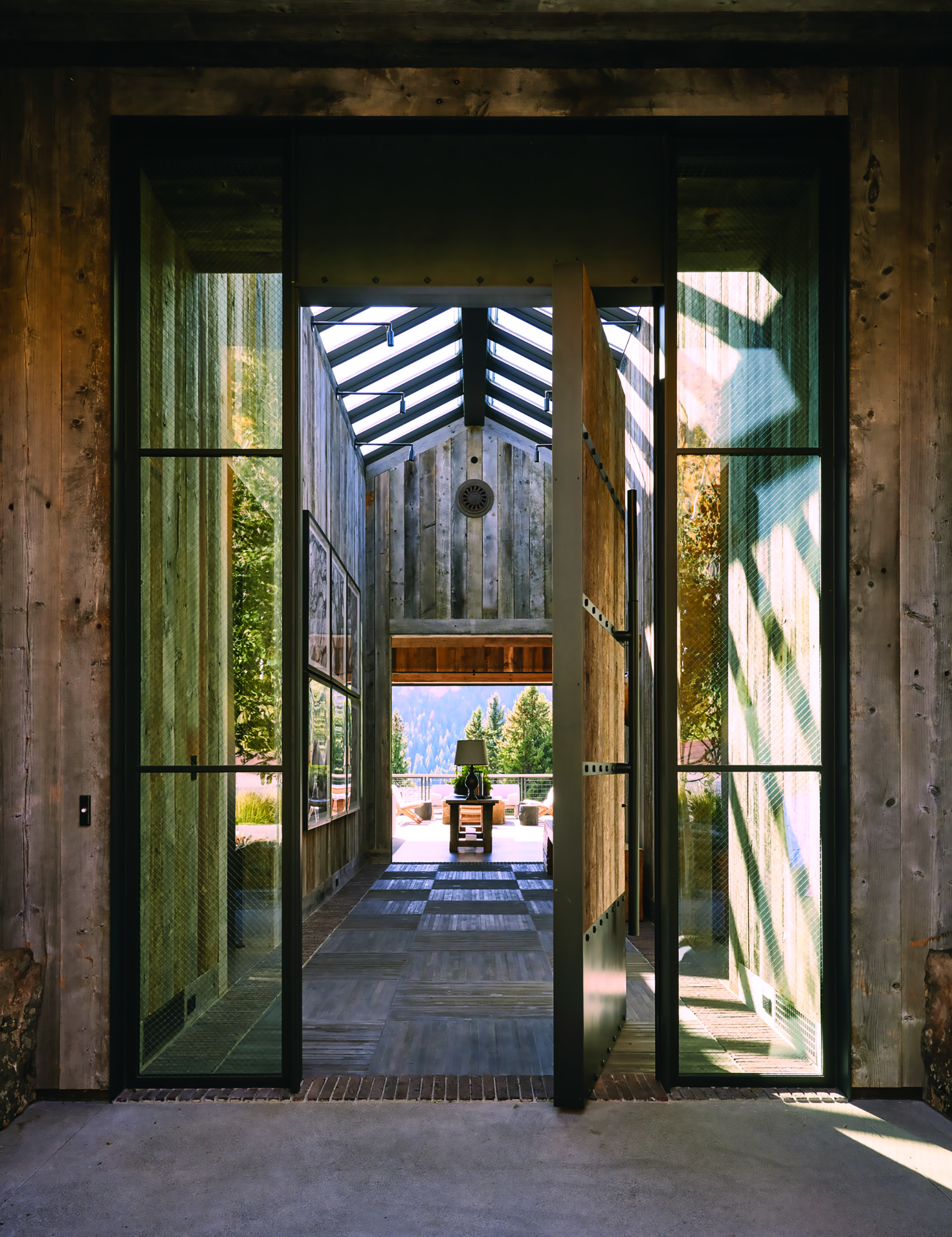
Barnwood wraps the skylit entrance gallery, which looks through the home to the mountains beyond. | Photo: John Merkl
With that goal in mind, the trio sited the residence to frame the panorama. The front door opens to an entrance gallery with a ridge skylight, which looks out through the landscape beyond. In the great room, light spills in from windows on either end, and a steel-and-glass pocket door dissolves the boundary between the interior volume and an outdoor terrace.
“We weren’t able to incorporate a courtyard since this is on an upper level,” says Motolik, “so we created a terrace that runs the full width of the home.” A primary suite, with a sliding panel opening to take in the view, tucks behind the great room, keeping the main spaces on the same floor. “The owners wanted a house that felt cozy when it was just the two of them but big enough for when the family and guests visit,” says Selko, noting the guest suites and a bunk room one level below.
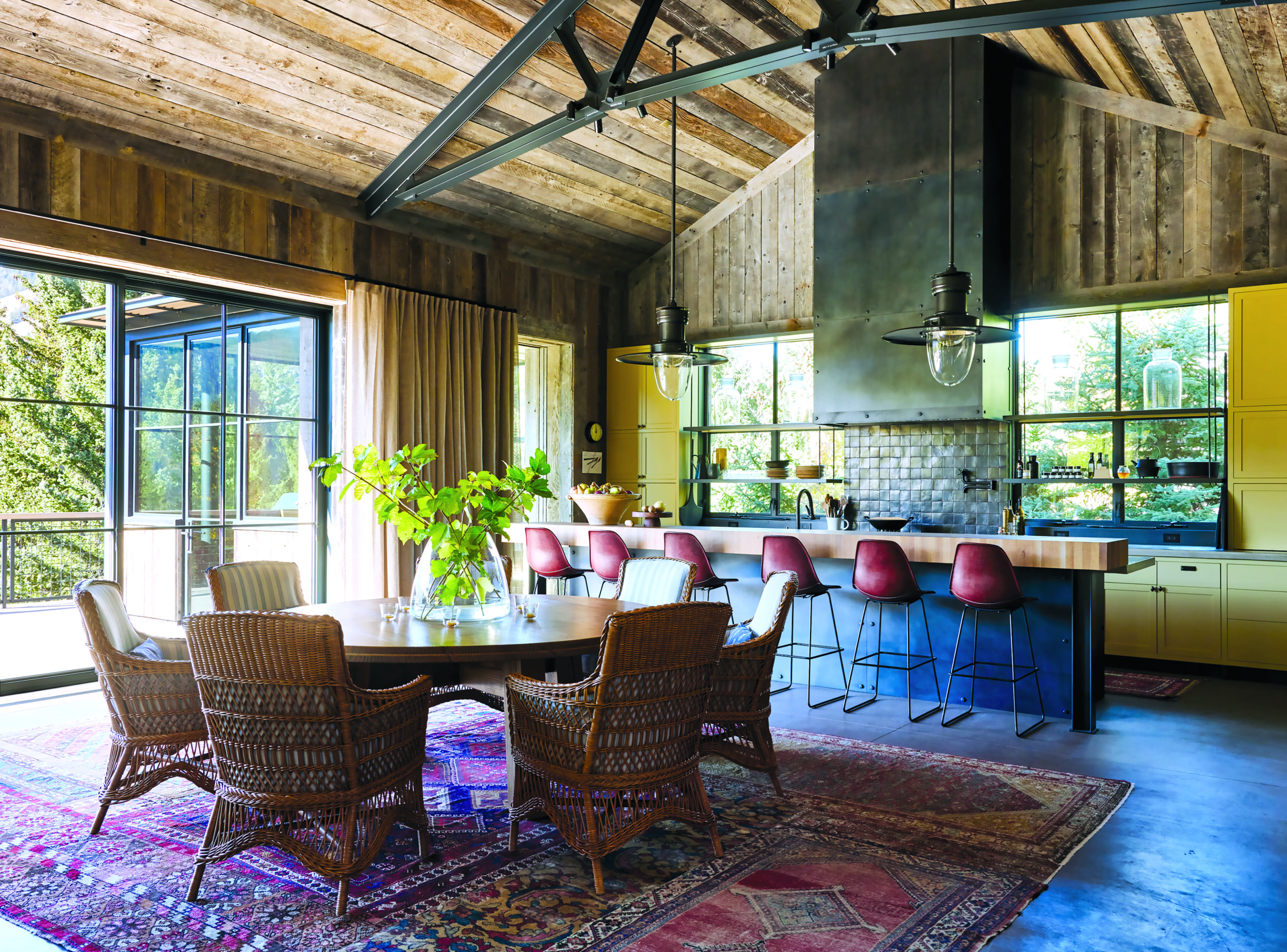
In the dining area, Leslie Hemmings of Hemmings Design surrounded a custom table with chairs by Mulligan’s. Robert Del Signore of Archive Finishing, who did extensive work on the project, customized tiles for the kitchen’s backsplash. | Photo: John Merkl
When it came to the material palette, the couple also had specific requests. “We knew we wanted barnwood from day one,” says the homeowner. “Barnwood, concrete and steel are the linchpins of the design.” John Lee of Lee Gilman Builders with project manager James Fisher handled the meticulous installation of the reclaimed barnwood on the front of the house and board-formed concrete on the slopeside facade. The weathered wood continues seamlessly inside, wrapping the walls and ceiling of the prominent great room, where concrete floors play off steel trusses.
Against the organic material backdrop, interior designer Leslie Hemmings, who started the project at Backen & Backen before founding her own firm, Hemmings Design, carved out dedicated spaces within the large volume. A custom sofa and Verellen chairs create a comfortable living area near the plaster fireplace, and a patchwork of antique rugs anchor the dining area near the galley kitchen.
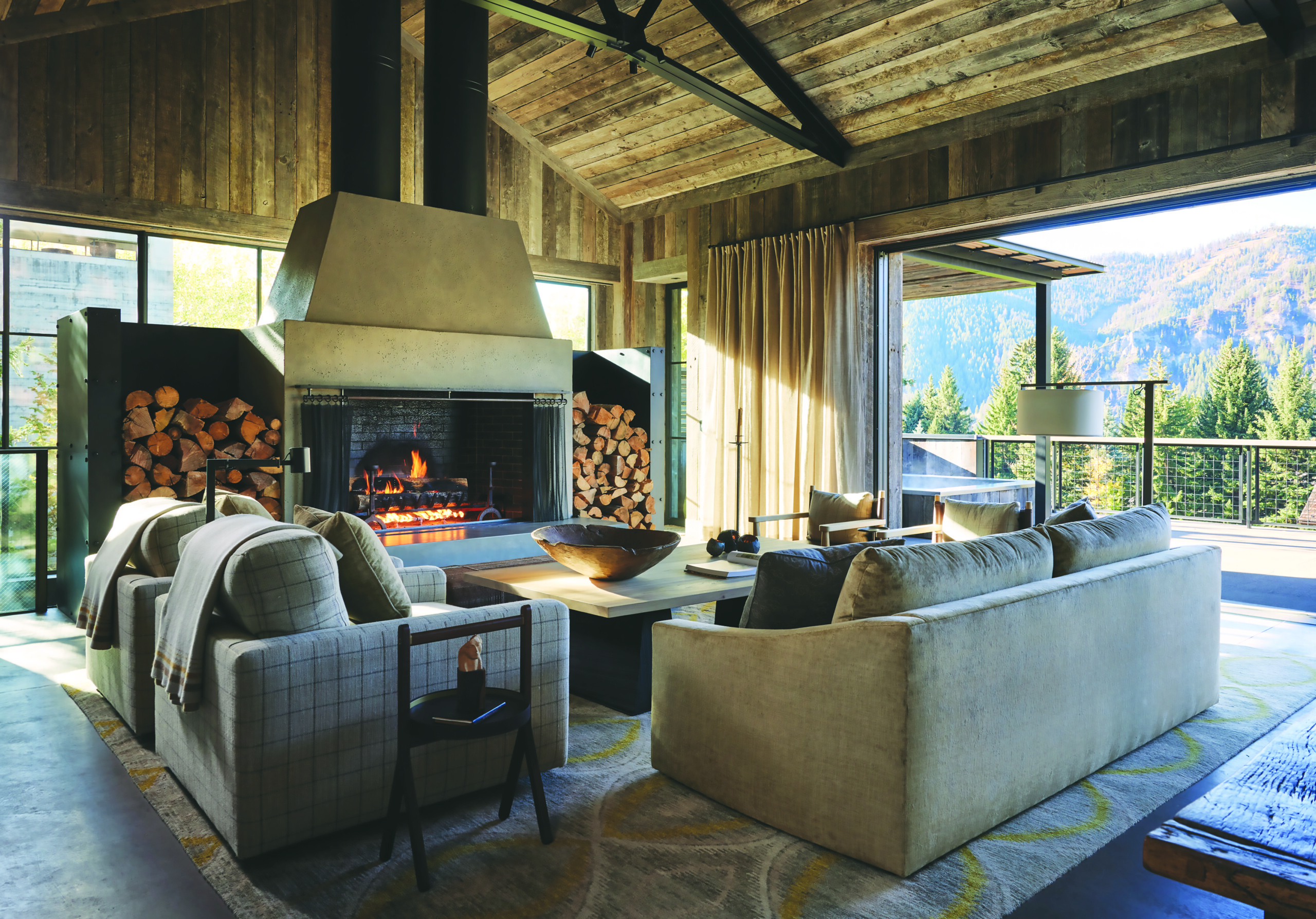
A fireplace anchors the living area, where a custom sofa is covered with a Rose Tarlow Melrose House fabric. Verellen chairs are upholstered with a Clarence House plaid. | Photo: John Merkl
“I prefer mixing in antiques, as they have so much soul,” says Hemmings, who kept things “light and airy” in the primary suite. In the serene space, a custom canopy bed faces a sliding panel, which pockets into the wall “so you can look out through the great room all the way to the mountains,” notes Motolik.
These thoughtful details, along with a design that speaks to its alpine location, allowed the team to deliver exactly what the couple was looking for. “We love having an anchor for our family,” the homeowner says. “All of our kids are scattered and building their own lives, but this is such an alluring place, we can drag them back.”
MATERIAL MATTER
In building a vacation home in Ketchum, Idaho, the selection of materials was critical in creating the casual yet refined aesthetic the homeowners were after. “We like the aged quality of the barnwood,” says the homeowner. “It’s hard to fake authenticity.”
Reclaimed barnwood was the centerpiece inside and out and served as an anchor for other materials, including board-formed concrete, blackened steel and plaster. Find a reputable sourcE: The barnwood was acquired from Arc Wood & Timbers in California’s Marin County, and “it has an incredible amount of character,” James Fisher of Lee Gilman Builders says of the wood, which includes elements of lichen as it was sourced from the Pacific Northwest.
Install in an authentic fashion: The wood was installed in a plank style with edges left unmilled for a more authentic look. “The true artistry of installing barnwood is how the material is culled and color matched,” he explains, noting the great room ceiling as a particular example. “The ceiling spans roughly 68 feet and is broken up by several steel trusses. We were able to color-match the material, so it looks as though there are whole runs that span the entire distance.”
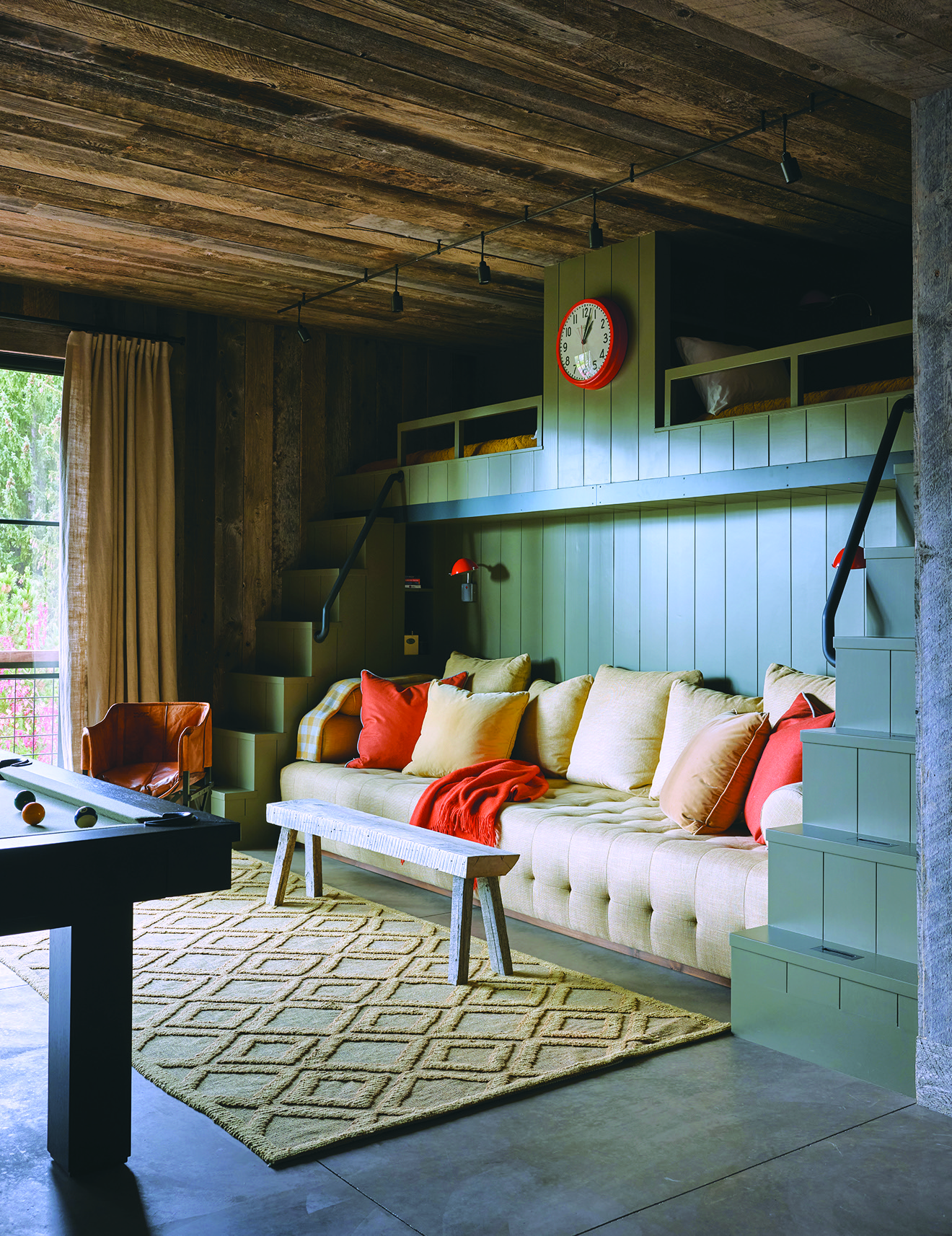
Chairs from Martin in St. Helena, California, pair with a custom tufted sofa in the lower-level bunk room. | Photo: John Merkl
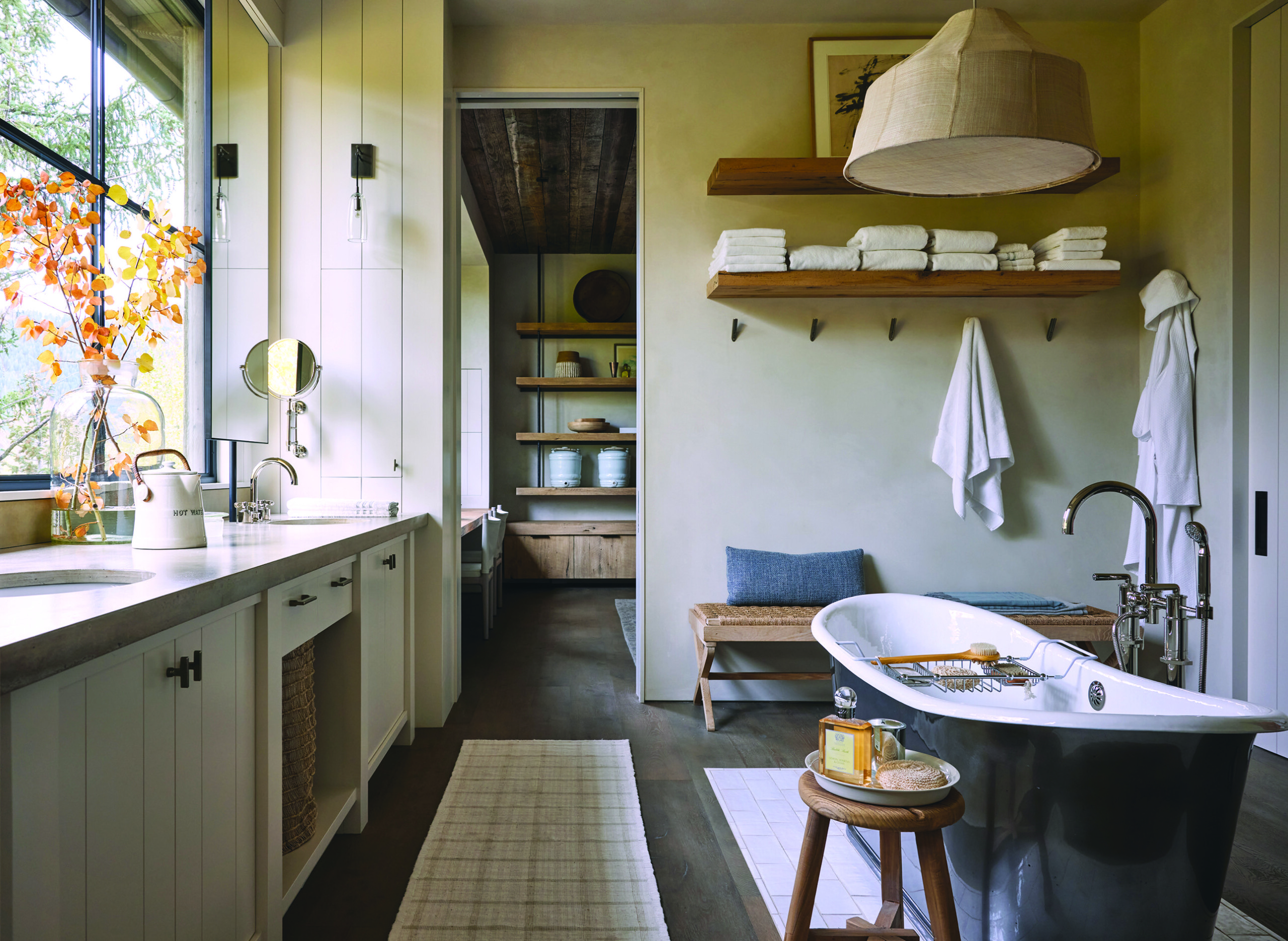
Interior designer Leslie Hemmings kept the palette light and airy in the primary suite bathroom. | Photo: John Merkl
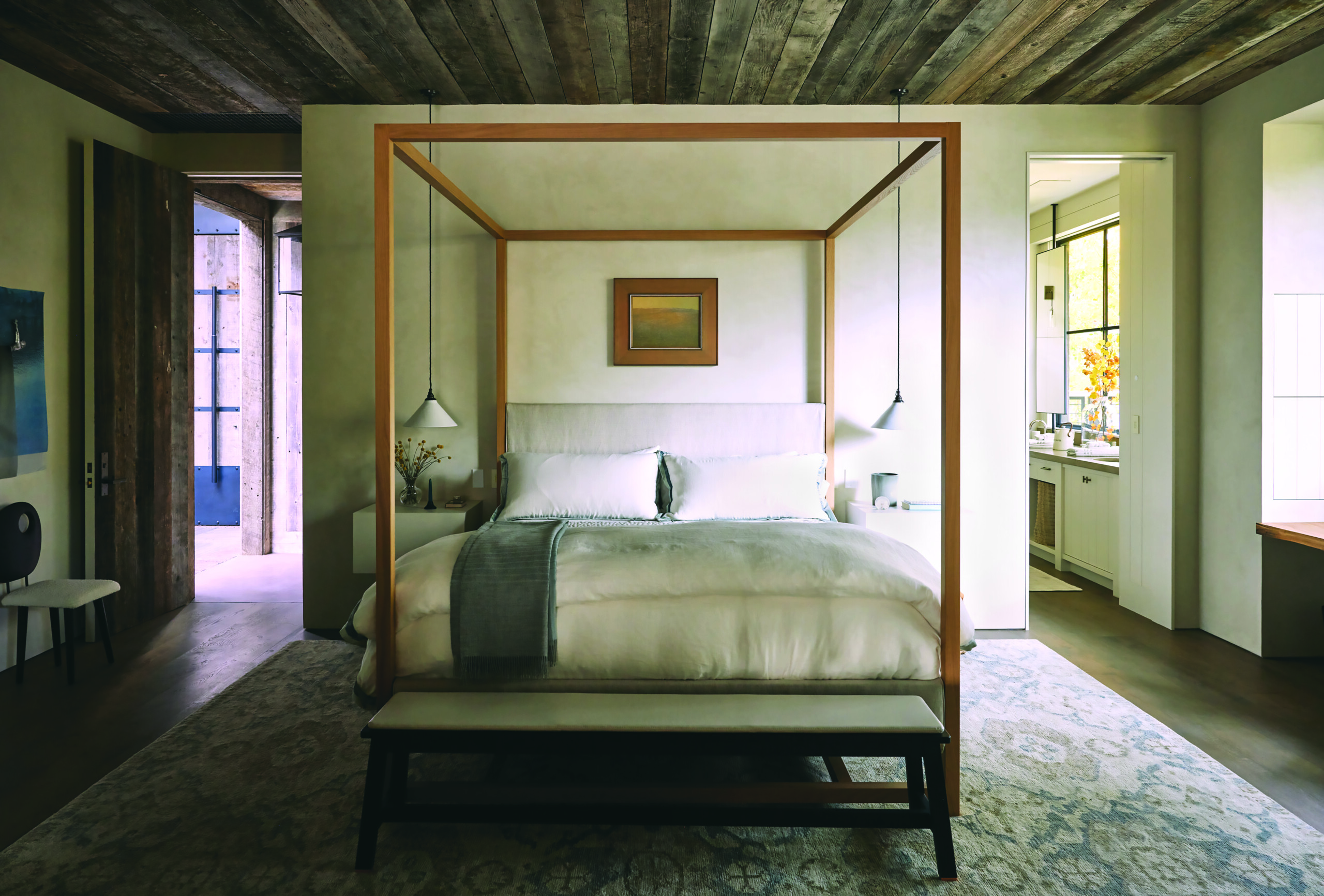
In the light-filled primary bedroom, plaster walls distinguish the area from the barnwood used in the public spaces. Pendants by deVOL flank a streamlined custom canopy bed, which sits atop a rug by Stark. | Photo: John Merkl
ARCHITECTURE – Backen & Backen
INTERIOR DESIGN – Hemmings Design
CONSTRUCTION – Lee Gilman Builders
FINISHES – Archive Finishing
