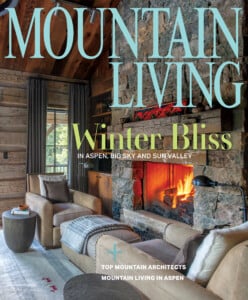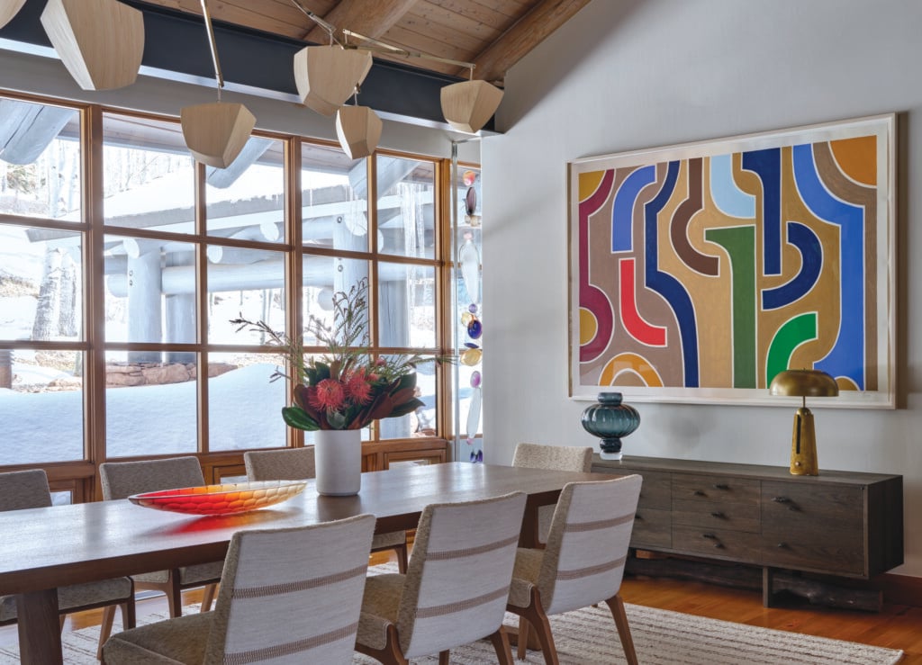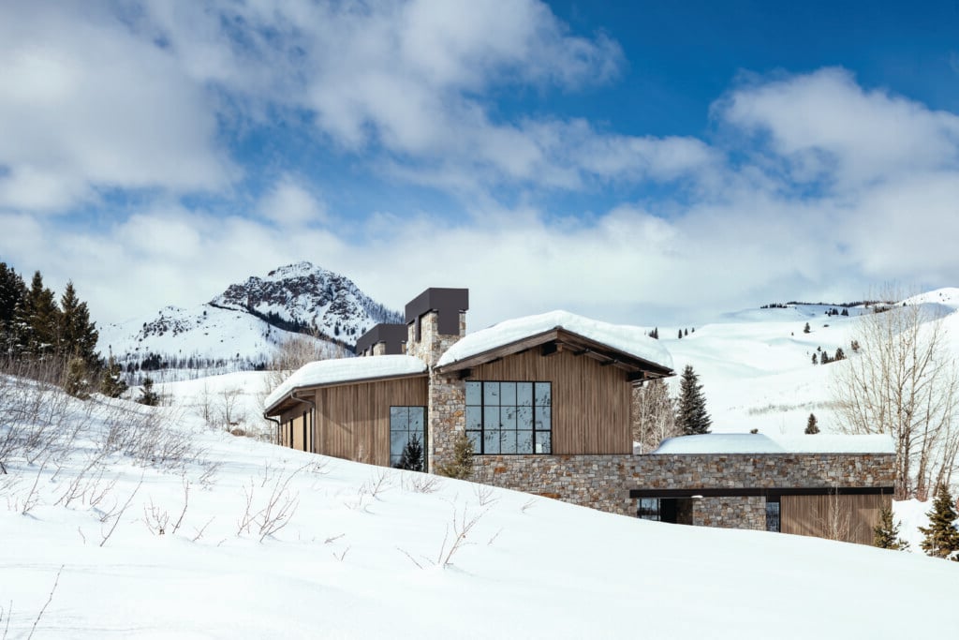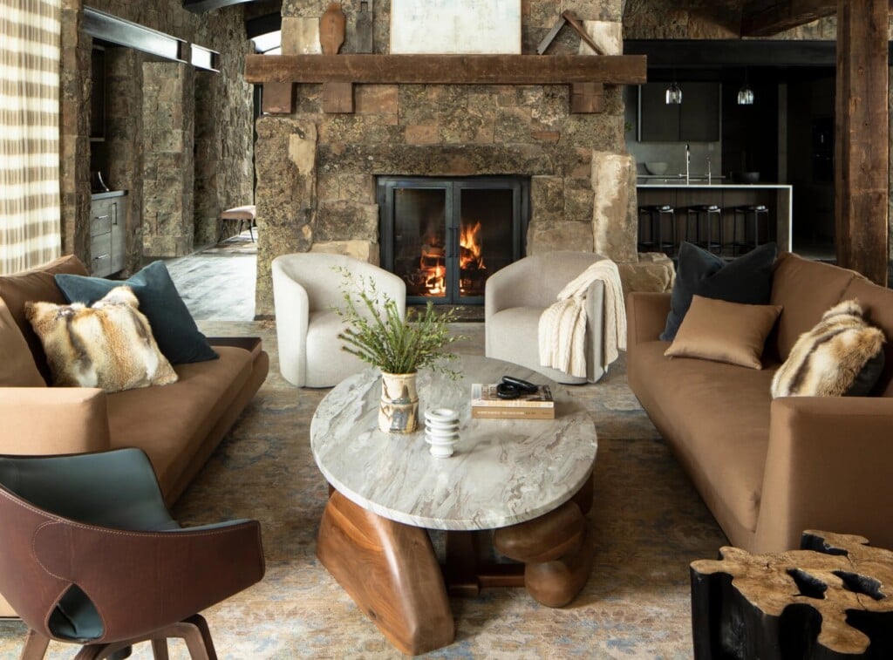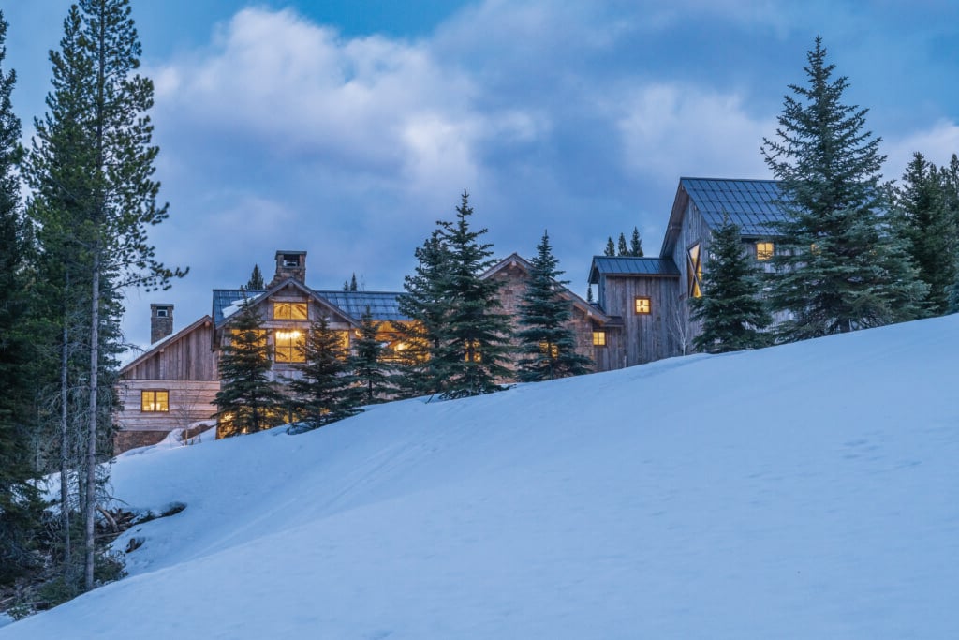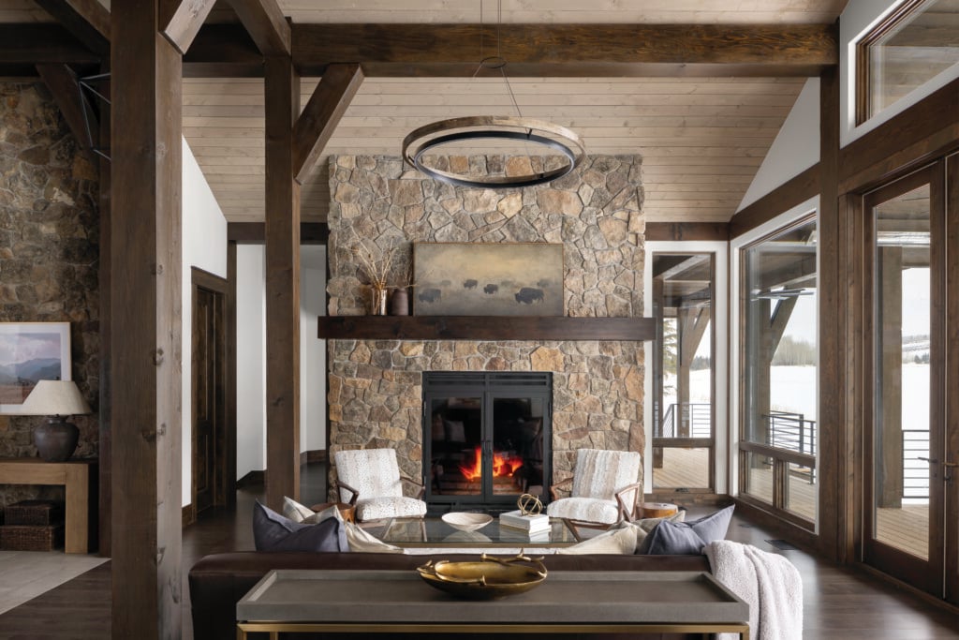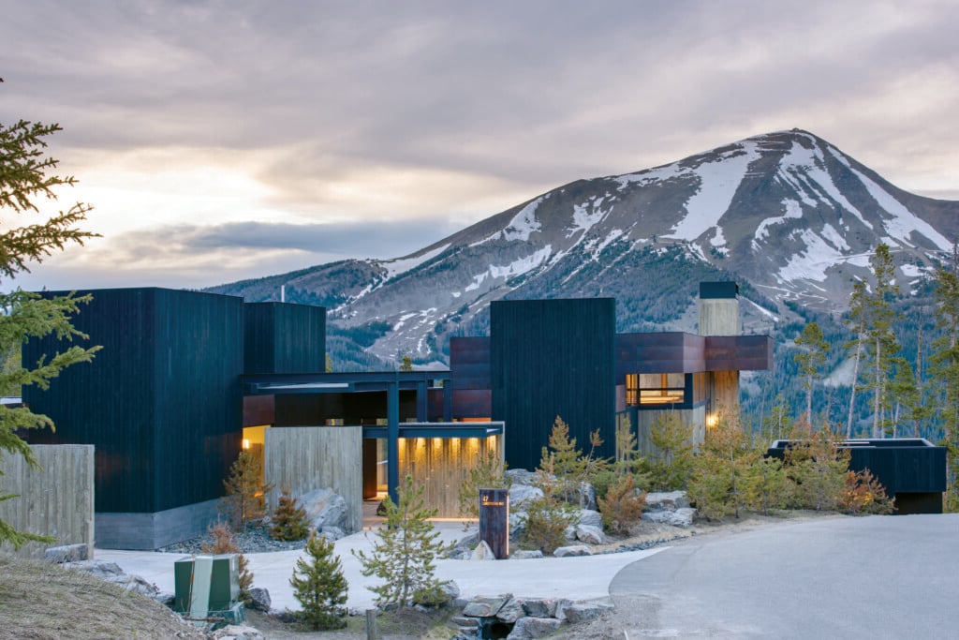Find Out How a Designer Made this Glass Haven Feel Warm and Homey
A Wyoming home employs the materials and colors of nature to keep its inhabitants snug.

Floor-to-ceiling windows keep the great room bright, while colors and materials taken from nature lend warmth. The egg chairs and leather sofa from the owners’ Virginia house are right at home in Wyoming. | Photo: Tuck Fauntleroy
The Jackson, Wyoming, home of Judith Wish and Steven Kuney has so many floor-to-ceiling windows that designer Shannon White had to find creative ways to make the sun-splashed space feel warm and homey. “It was a challenge to take this glass box and make it comfortable as the light changes throughout the day and the seasons,” she says. Another challenge: devising ways to display the artwork the couple had collected over the years.
The need was all the greater when, well into the construction process, homeowners Wish and Kuney decided to give up their primary home in Virginia and expand the Wyoming home for year-round living. “They were framing the house, and we were in the great room and we said, ‘It ends too soon,’” Wish recalls. Christopher Lee of Design Associates Architects and the crew from Roscoe Construction stopped and redesigned the house, expanding the great room, adding a primary suite and creating a wing with four bedrooms for the couple’s grown children.

The glass wall of a hallway became a gallery for the homeowners’ glass art, thanks to a clever design of floating shelves supported by slender metal rods. | Photo: Tuck Fauntleroy
“Basically, Judith and Steve did a renovation while they were building,” says White. Today, the fireplace that was planned for the far end of the great room is now a double-sided version, sleek and modern with its gray porcelain stretching from hearth to ceiling, that separates the dining and living room areas. Architectural elements—the black frames of the floor to- ceiling windows, a cathedral ceiling of white oak and polished concrete floors with radiant heat—go a long way toward cozying up the space.
Designer White kept the color scheme warmly neutral, choosing plush area rugs in shades of dark gray to unify the great room’s seating areas. The furniture sports earthy tones of brown, sand and, in the case of the iconic midcentury-style egg chairs, a spicy bittersweet hue. “The color scheme came from the mountains,” homeowner Kuney says. “Gray and rust and white with touches of blue and green, so the outside and inside merge.” White also used lighting to unify the space, choosing a suite of handblown pendants from Alison Berger Glassworks as companions to a Roll & Hill chandelier. “I love the interplay among the different shapes of the pendants with the geometric profile of the chandelier,” the designer says.

Designer Shannon White used rugs in varying shades of gray to delineate spaces. | Photo: Tuck Fauntleroy
As to the challenge of displaying the couple’s art, the design team came up with some clever solutions. A glass walled hallway became a gallery to display glass objects with the addition of a quartet of floating shelves supported by slender metal rods. In the TV area, a wall of white oak, an element that echoes throughout the home, holds additional shelves for glassware. Wish and Kuney couldn’t be happier with their decision to make this their primary home. “We wake up and look out, and there are the mountains,” Wish marvels. “They really have a personality, and they’re changing all the time. In snow, especially, it’s a beautiful transformation.” “The surprise is how it pleases us so much every day,” Kuney says. “Any time we go off on our many travels, when we come home, we still marvel at how well it all works.”

A plush cashmere rug and faux-fur pillows and a throw make the family room, adjacent to the kitchen, extra snug. The ladder leads to a loft playroom for the grandchildren. | Photo: Tuck Fauntleroy

The double-sided fireplace is outfitted in variegated gray porcelain for a sleek, contemporary look. Eames chairs with leather seats surround a Fritz Hansen dining table by Danish designer Poul Kjærholm. | Photo: Tuck Fauntleroy

A pair of Metropolitan chairs from B&B Italia cozy up to a steel-faced fireplace in the primary bedroom. Foscarini pendant lamps illuminate the cozy setting. The oak bed holds storage drawers in its base. | Photo: Tuck Fauntleroy
INTERIOR DESIGNER – Shannon White Design
ARCHITECTURE – D|A Architects
BUILDER – Roscoe Co.
