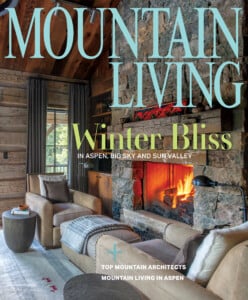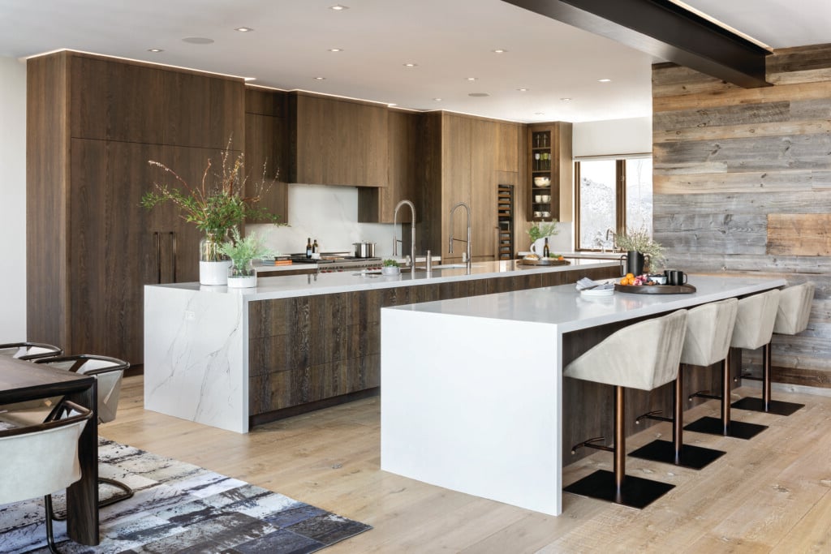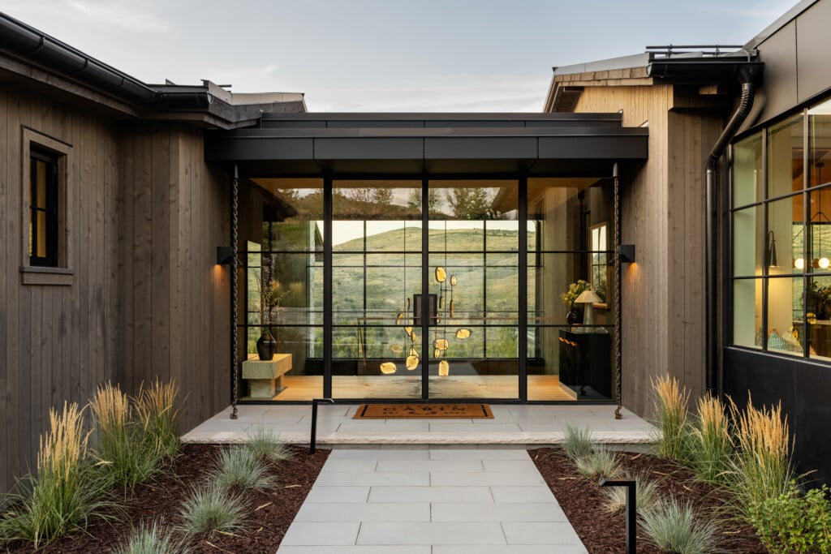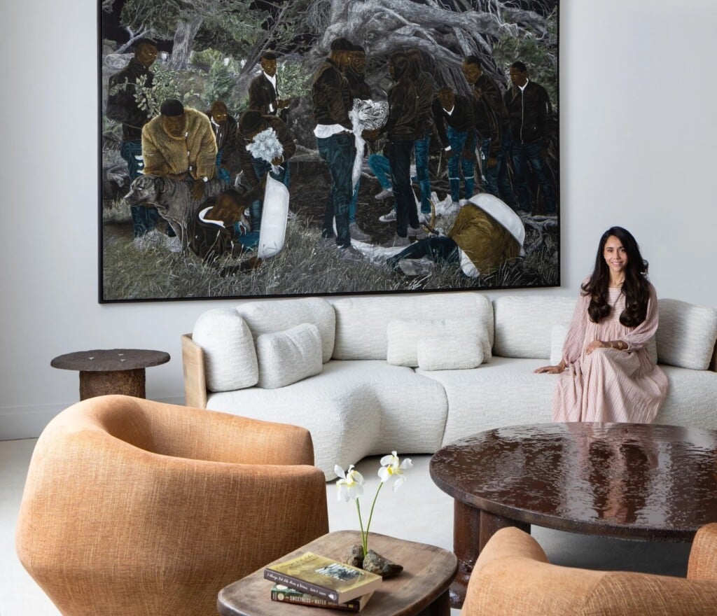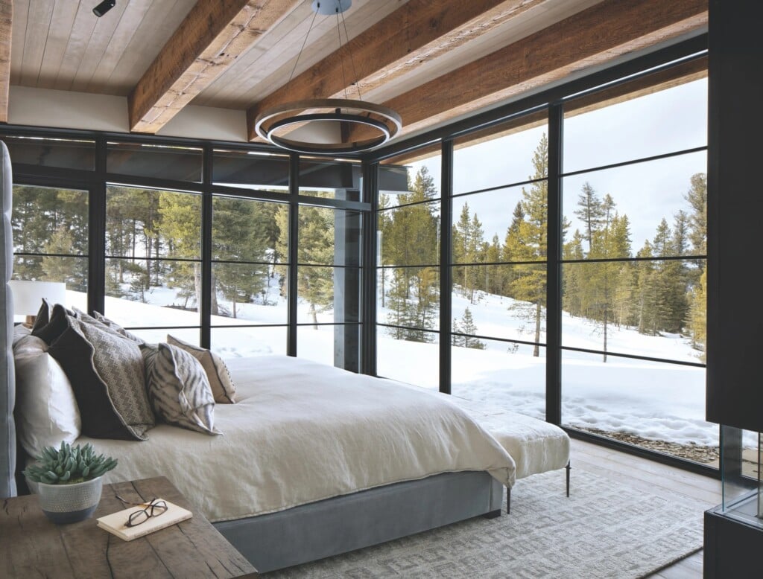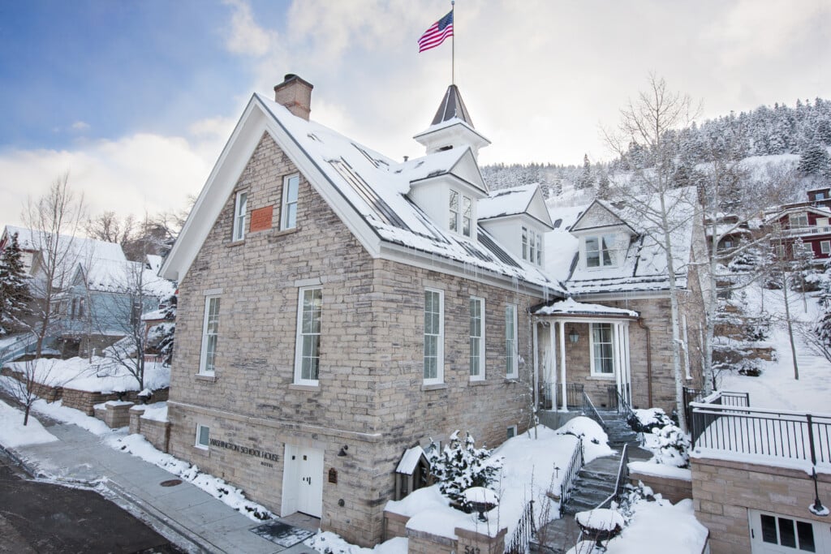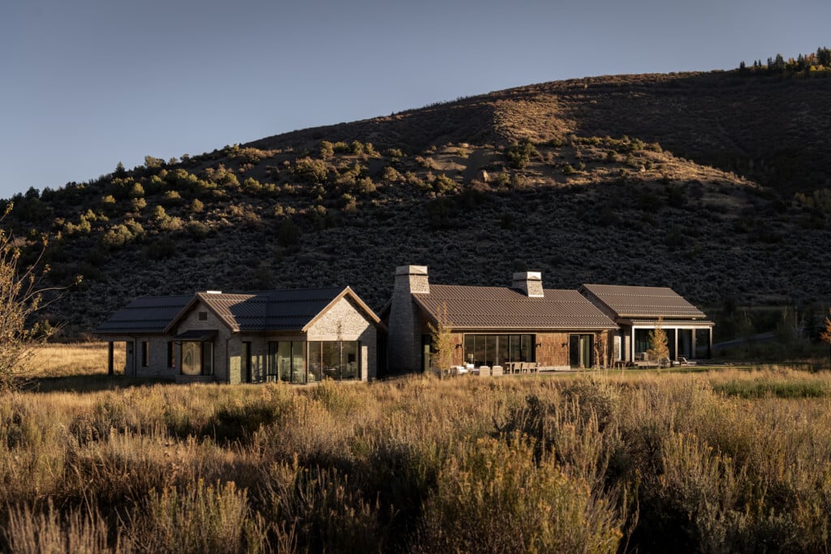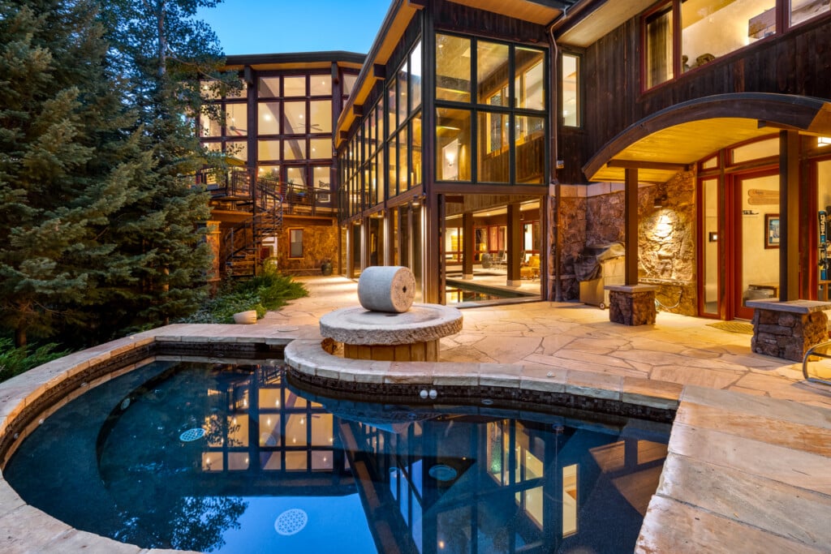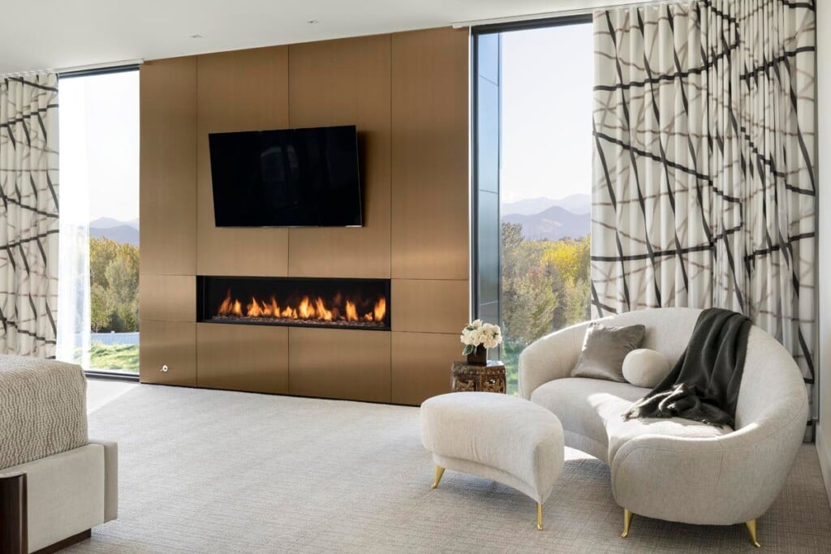A Chic Chalet in Jackson Hole
When a couple wanted to pay homage to the Alps and the Tetons, they looked to their friend and architect to design the perfect tribute in Jackson Hole
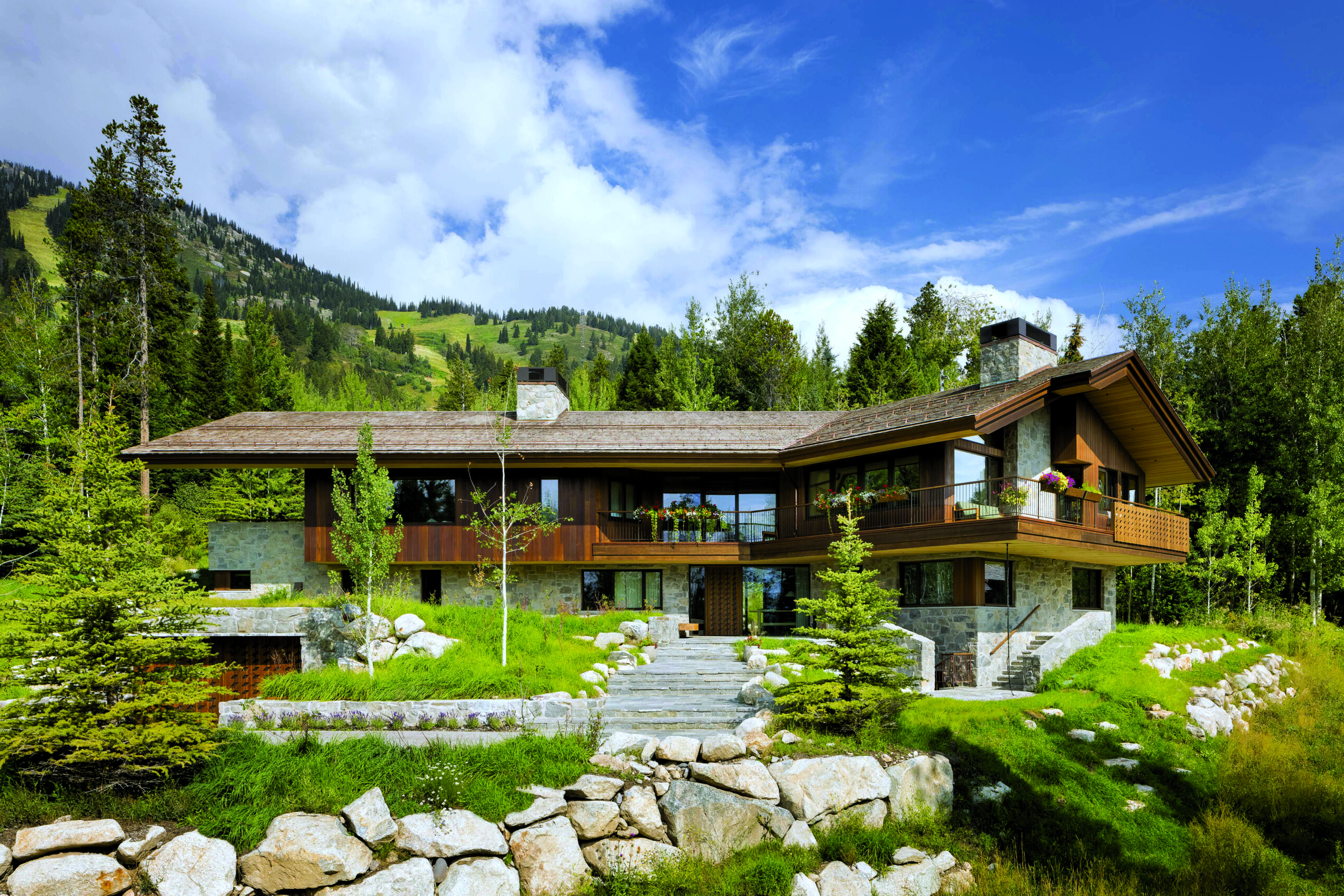
The architect and clients’ shared love for the simple lines and character of alpine architecture inspired the design. “We wanted something that felt authentic to traditional mountain architecture and respectful of the landscape,” says architect David Hacin. | Photo: Krafty Photos
It has been said that friendship is a sweet responsibility. David Hacin, founder of Hacin architecture and design studio, couldn’t agree more. The Boston-based architect has had the pleasure of taking on projects for a very dear college friend through the years, along with vacationing side by side on the slopes. “We’re more than old friends—he was the best man at my wedding,” he explains. “I’m from Switzerland, and we both share a passion for skiing. We spent a lot of time together in Wyoming, but there was never an expectation that he and his wife were going to build a home there.”
That all changed when the couple fell in love with a piece of property in Jackson Hole and asked Hacin to collaborate on a unique design that incorporated everything they wanted and needed. “We spent the better part of two years with them, exploring options and ideas. They weren’t in a huge rush. They knew this was going to be a legacy home for their family, and they wanted to get it right,” he says.
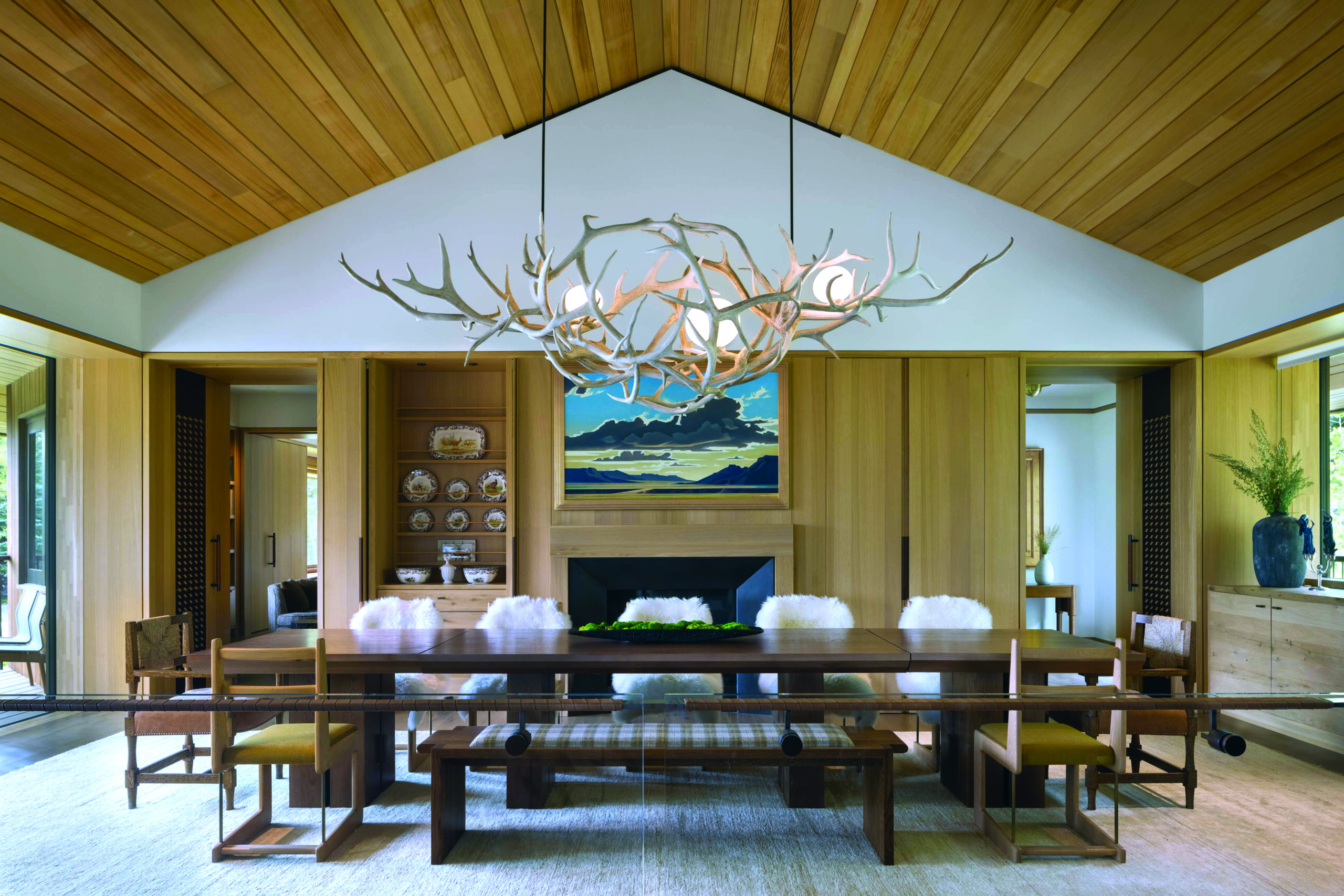
A large custom table by Portland, Maine-based Adam Rogers provides plentiful seating in the dining room, which also features a massive chandelier, artwork collected by the homeowners and doors with Italian leather detailing that recalls the scrollwork found on the exterior. | Photo: Krafty Photos
Hacin and his design team were especially inspired by the couple’s fondness for travel and eclectic design, history of the chalet typology, and the Wyoming landscape. “We leaned into the idea of the ‘reinvented chalet’ from the beginning—something that married the history of Teton mountain architecture with the European sensibilities of the Swiss Alps,” says Hacin project lead Matthew Manke. “We also studied the evolution of the chalet across periods worldwide, drawing inspiration from crafted details that permeate through the exterior architecture to the smallest interior details.”
“We’re a merged family, and skiing was what bound us together,” explains the homeowner. They wanted a residence spacious enough to accommodate their family of seven—yet modest in footprint.“We had to figure out how to minimize the scale of the house on the site,” says Manke. “We explored bending the geometry and slipping the upper floor away from the lower floor to maximize southern exposure and the incredible surrounding valley views.”
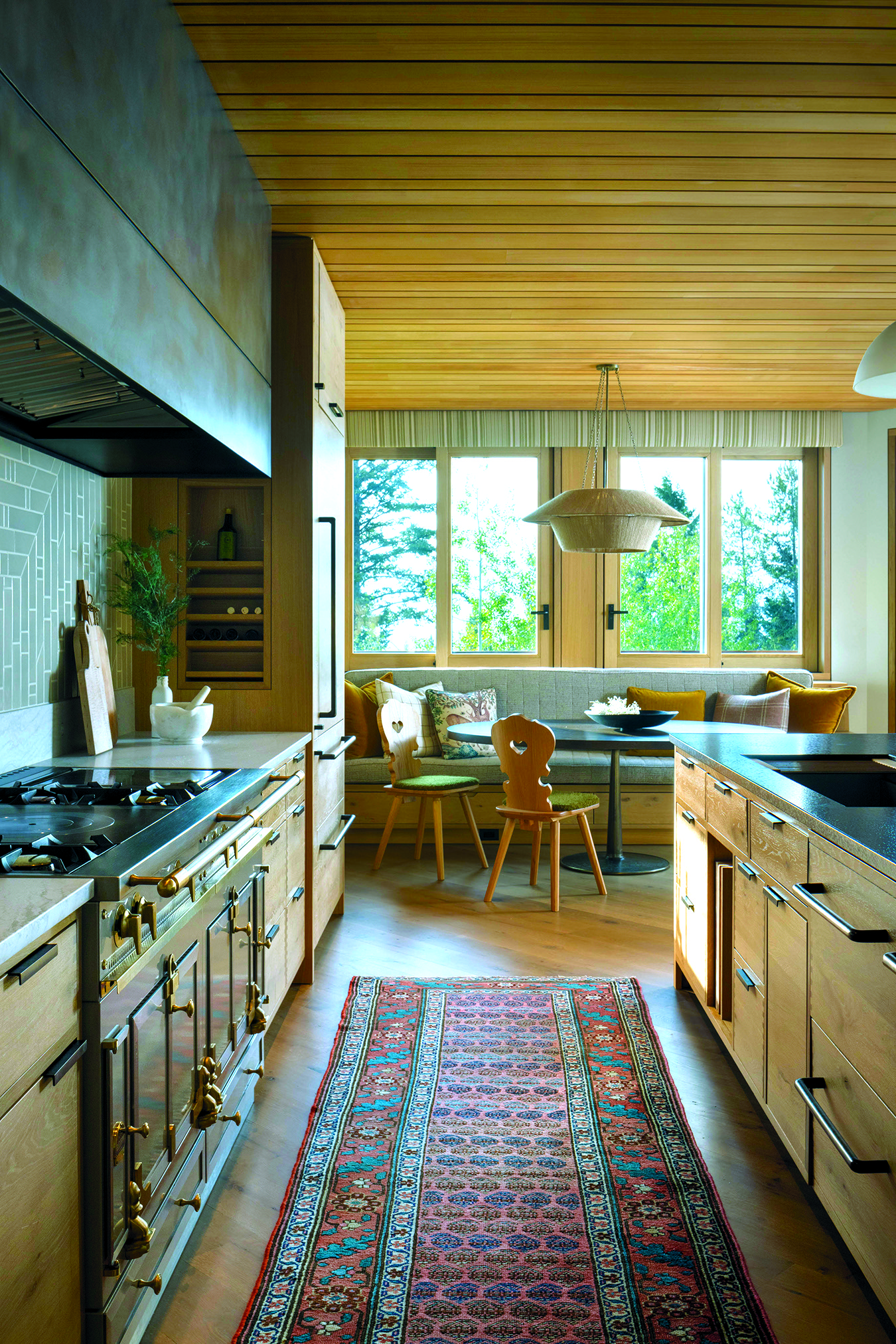
Everyone gathers in the breakfast nook perched on chairs by Sipa inspired by traditional alpine folk art surrounding a table by Nickey Kehoe. | Photo: Krafty Photos
Another feature that went a long way toward minimizing the overall scale of the six-bedroom residence: moving the garage beneath the two-story house. Guests reach the James Bond-like bunker via a gracious separate entrance and underground tunnel. “It wasn’t about storing cars. The family wanted to choreograph a unique arrival experience where one is transported through a tunnel into a minimalist underground bunker, before entering through a pair of hotel-style automated sliding glass doors that open into the lower-level entry vestibule,” says Manke.
When it came to the interiors, designer Rebecca Rivers, also of Hacin, took her cues from the same cohesive narrative established by the clients and architects. “We layered in alpine-inspired patterning and crafted architectural details inside and out. Elements like the angular cutouts on the exterior balcony rails and the front door make return appearances on the sculptural staircase and the leather-clad doors in the primary suite and flanking the dining room fireplace,” Rivers says.
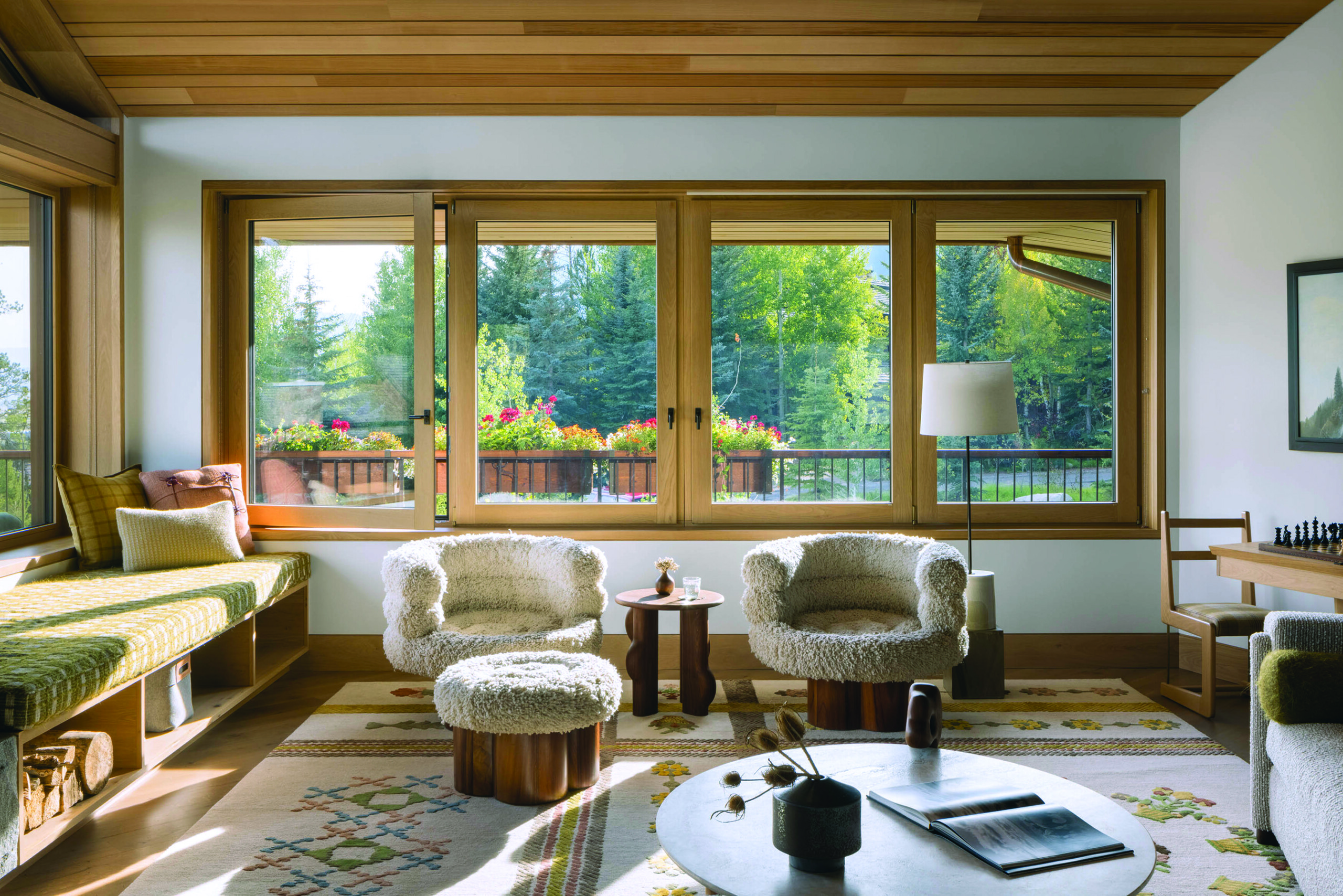
The living room has a number of pretty perches, including a pair of fuzzy sheep-like chairs and a window seat upholstered in a sunny green plaid fabric. | Photo: Krafty Photos
“They show up in other places, too, like the bathrooms, where we gave another nod with cutouts in vanities and drawer pulls.” Rivers brought in hefty, handcrafted lodge-inspired furniture forms alongside iconic Midcentury Modern pieces. “This is a home where family is coming together, so the space had to feel cosmopolitan, but cozy, approachable and functional, too,” she says.
”Inspired by the surrounding landscape and rugged sensibility, we pumped in a playful Western feel with plaids and checks, as well as really chunky, nubby textures, furs and leathers, all layered together.” Now that Chalet-Vous (as the homeowners have named it) is complete, the family can get back to the business of vacationing in the mountains. “This house hasn’t been empty since the day it was finished,” says the homeowner. “It’s consistently full of light and life. It really makes us happy.”
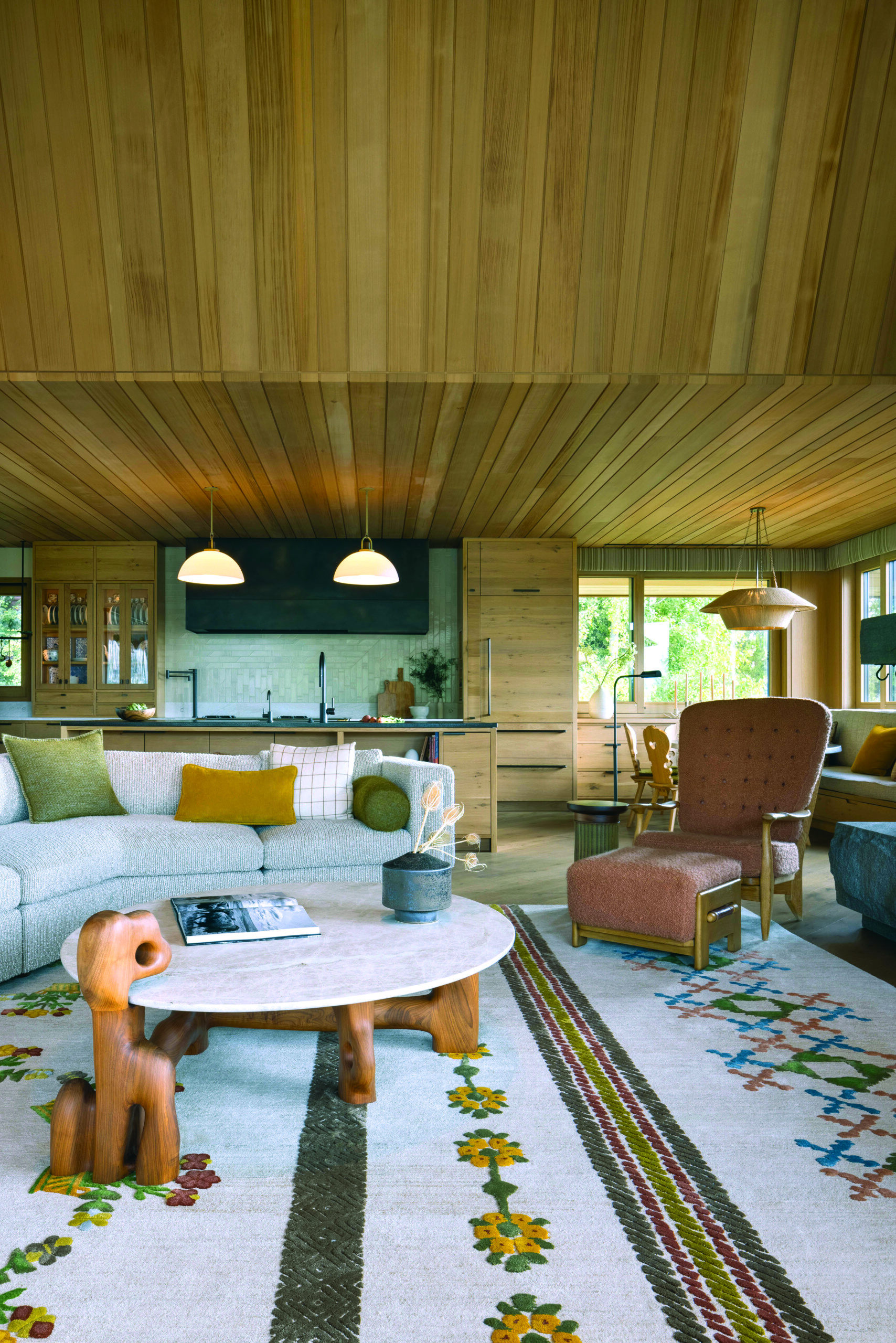
Designer Rebecca Rivers created a just-right mix in the living room thanks to a Jan Kath rug, a sculptural table from Casey McCafferty, a pair of upholstered chairs from Agnes Studio, an Egg Collective sectional and a vintage chair from Guillerme et Chambron. | Photo: Krafty Photos
Above and Beyond
Designer Rebecca Rivers offers her two cents (or euros) on blending the timelessness of the Tetons with the sophistication of the European Alps.
Lean into history and location When it came to warming up the walls in one of the bedrooms, Rivers chose deep-blue Fair lsle wallpaper by Quercus & Co., which is a nod to alpine culture and designed to evoke a sense of cozy nostalgia. She paired it with a beautiful built-in, Nordic-inspired bed nook that feels straight out of the 18th century and pieces by American makers like Crump & Kwash and Nickey Kehoe.
Turn up the texture “I’m a language teacher, and I’m very in tune with folk styles of Russia, Switzerland, Spain and Northern Europe,” says the homeowner. “I wanted the feeling of texture and embroidery—something that was more homespun than a stock look.” Rivers met the challenge with a blend of furnishings by American makers like Casey McCafferty, Adam Rogers and Lawson-Fenning along with iconic midcentury pieces by the prolific French design duo Guillerme et Chambron.
Don’t snore on the floors Rivers layered in beautiful rugs throughout the home, including in the primary bedroom, where a chunky handmade nightstand from American maker Michael Robbins mixes seamlessly with a custom relief-style rug from Cogolin. “Cogolin is an incredible atelier that still hand-weaves all their rugs in France on centuries-old jacquard looms,” Rivers says. The pattern on the Jan Kath rug in the great room is derived from antique miniature embroidery samples and feels both timeless and modern.
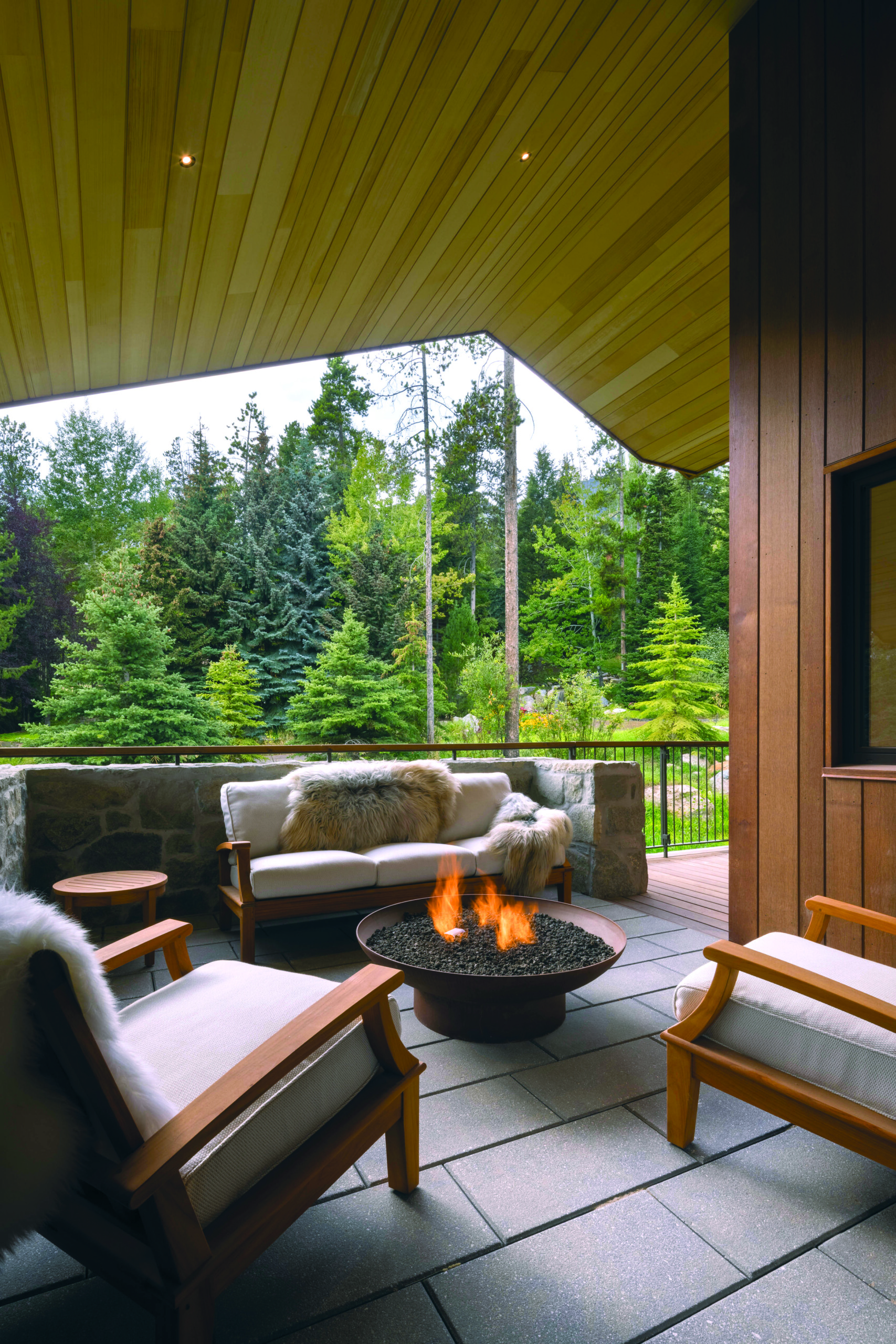
The homeowners can take five on their private patio after a long day of skiing. | Photo: Krafty Photos
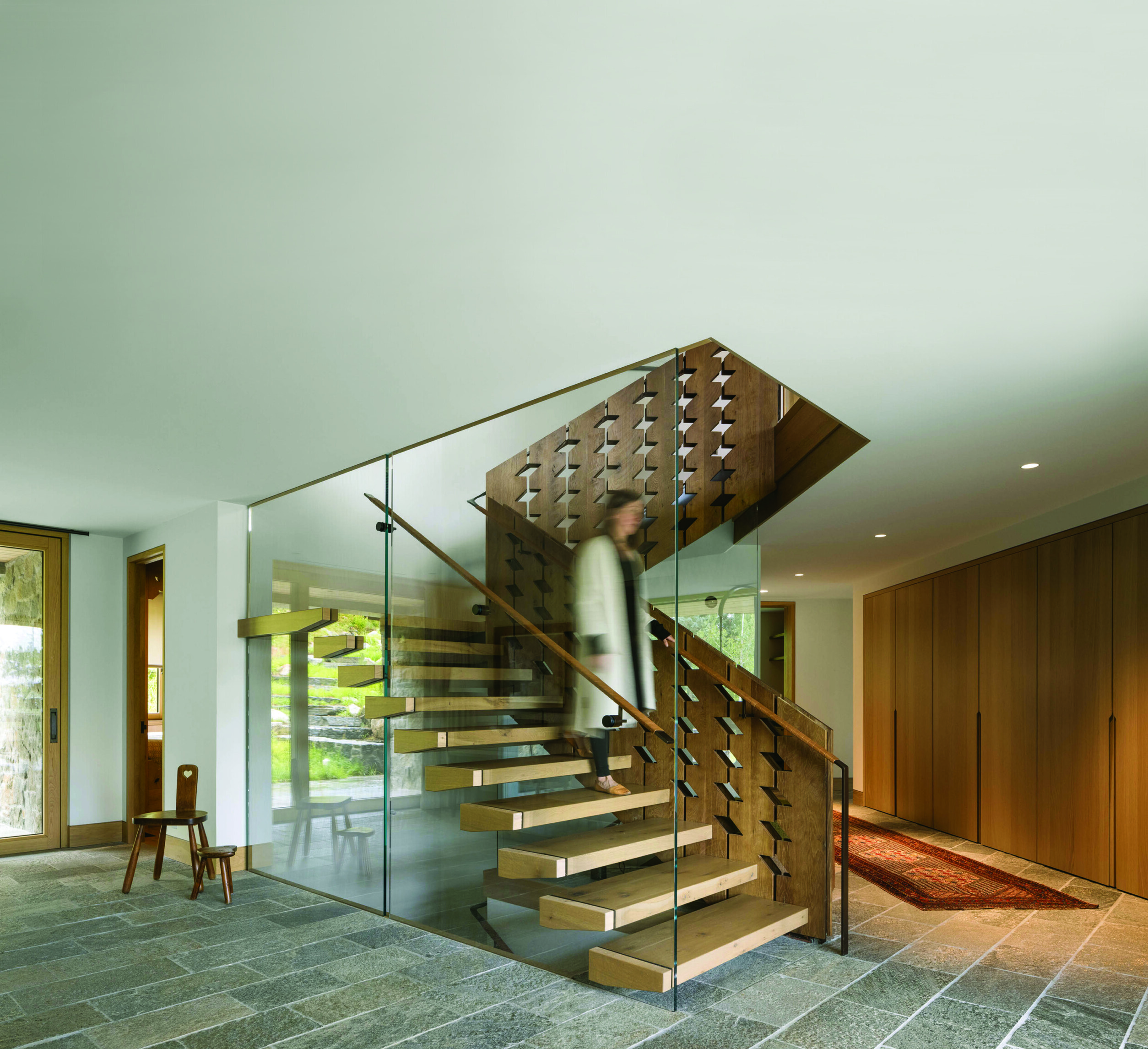
The dramatic staircase provided another opportunity to showcase the diamond-shaped pattern found on the scrollwork both inside and outside of the home. | Photo: Krafty Photos
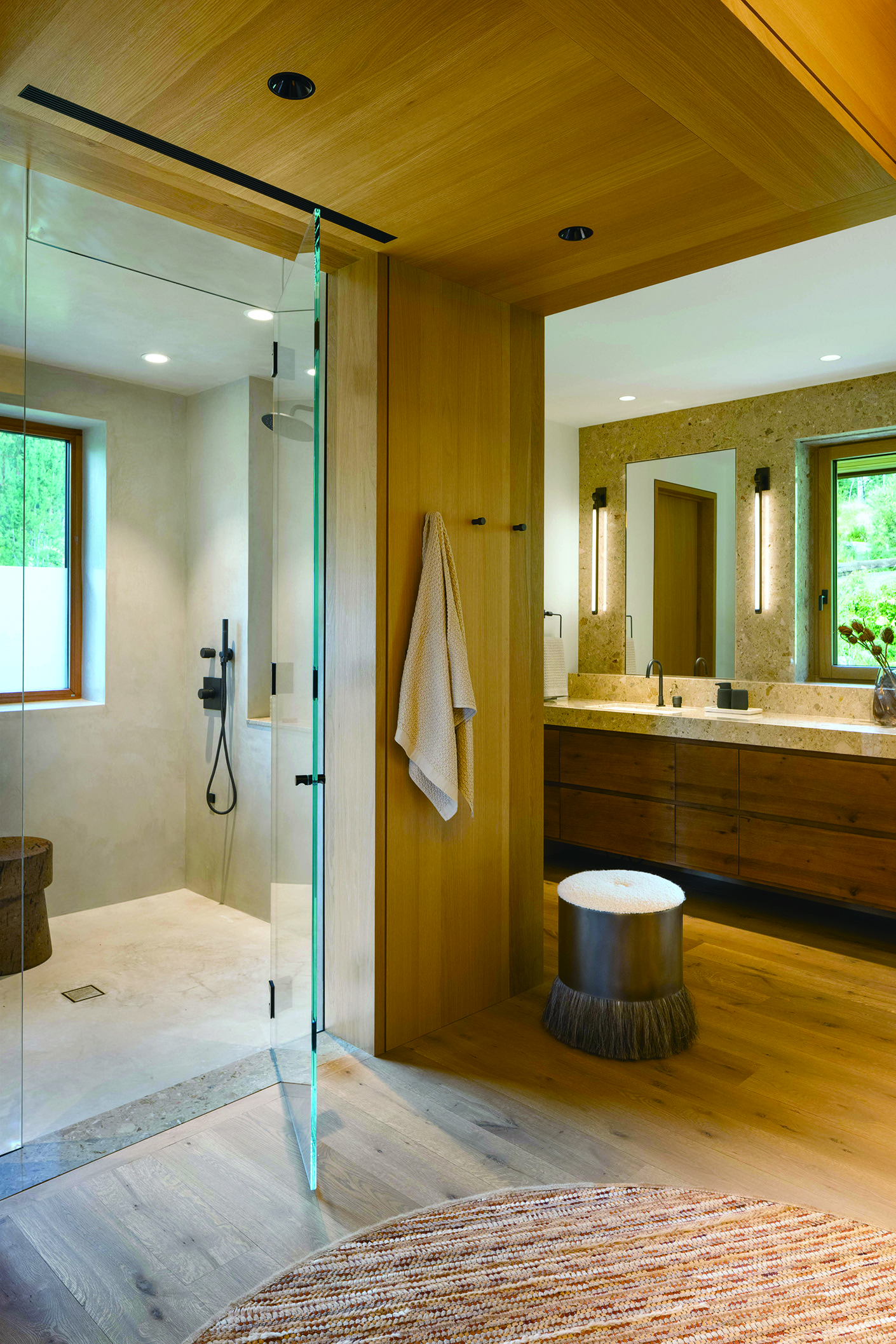
The primary bathroom boasts walls and shower finished in Tadelakt Plaster, a special lime-based material that’s water resistant. | Photo: Krafty Photos
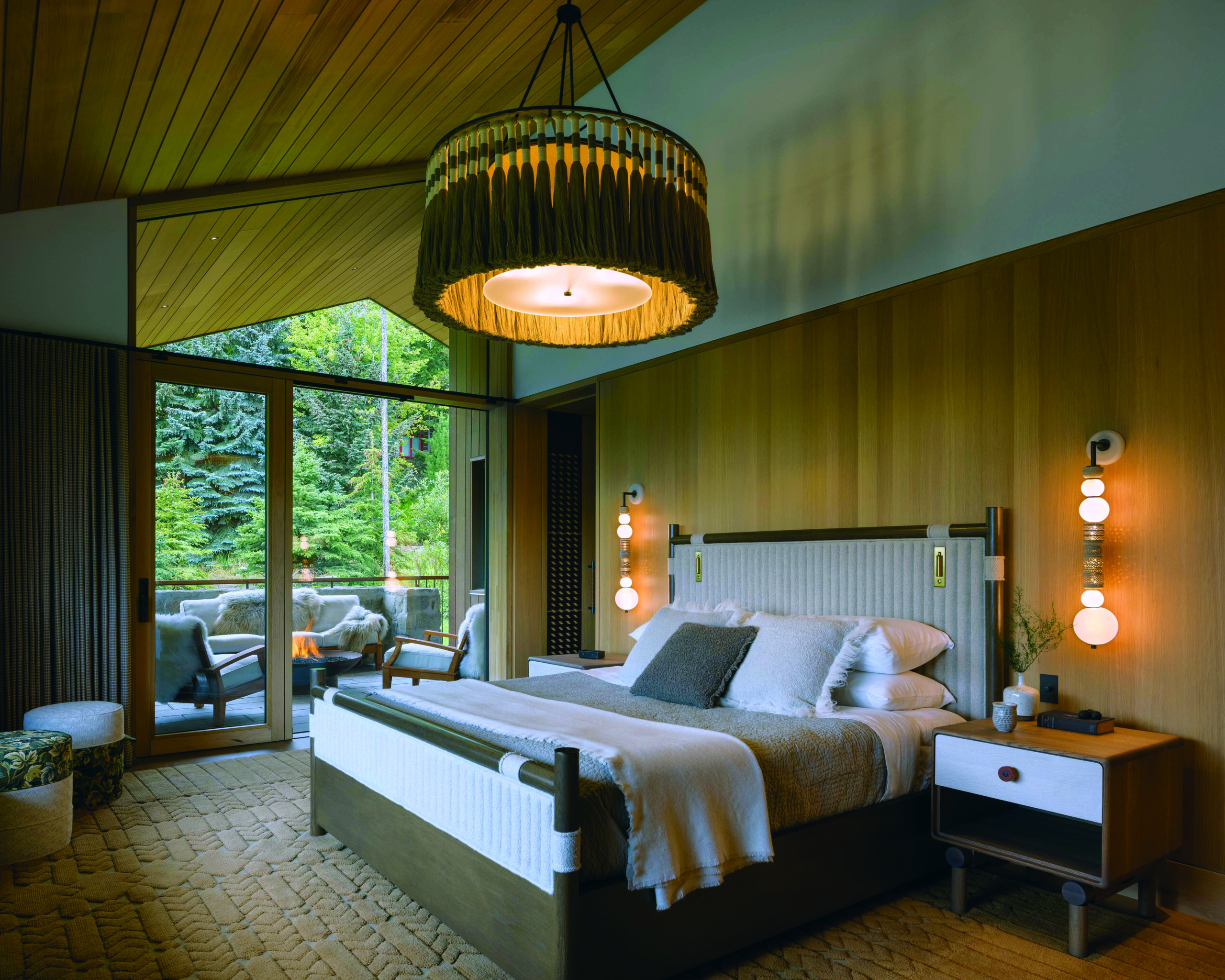
The cozy first-floor primary suite is both rustic and refined thanks to incredible views, an abundance of wood and plenty of luxe elements including the M2C Studio chandelier, custom Feyz sconces and a rug by Cogolin. | Photo: Krafty Photos
DETAILS
Living Room
Rug: Jan Kath
Coffee table: Casey McCafferty
Wood-and-upholstered chairs: Agnes Studio
Sectional: Egg Collective
Guest Bedroom
Wallpaper: Fair Isle by Quercus & Co.
Nook
Table: Nickey Kehoe
Lamp: Black Creek Mercantile & Trading Co.
Chairs: Sipa
Dining
Table: Adam Rogers Studio
Primary Bedroom
Rug: By Cogolin
Overhead Lighting: “Dawn” chandelier by M2C Studio
Sconces: Custom “Pillars of Meerschaum” sconces by Feyz
Bed: Customized “Chiselhurst” bed by Lawson-Fenning
PHOTOS – Krafty Photos
ARCHITECTURE – David Hacin and Matthew Manke, Hacin
INTERIOR DESIGN – Rebecca Rivers, Hacin
LANDSCAPE DESIGN – Mark Hershberger, HDLA
