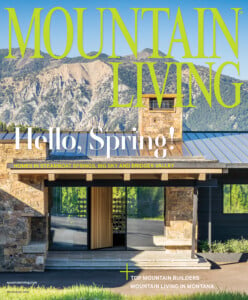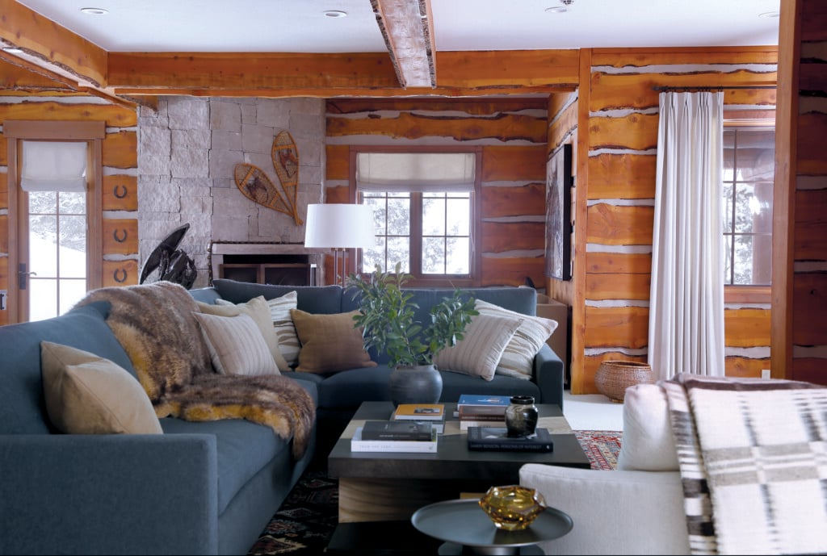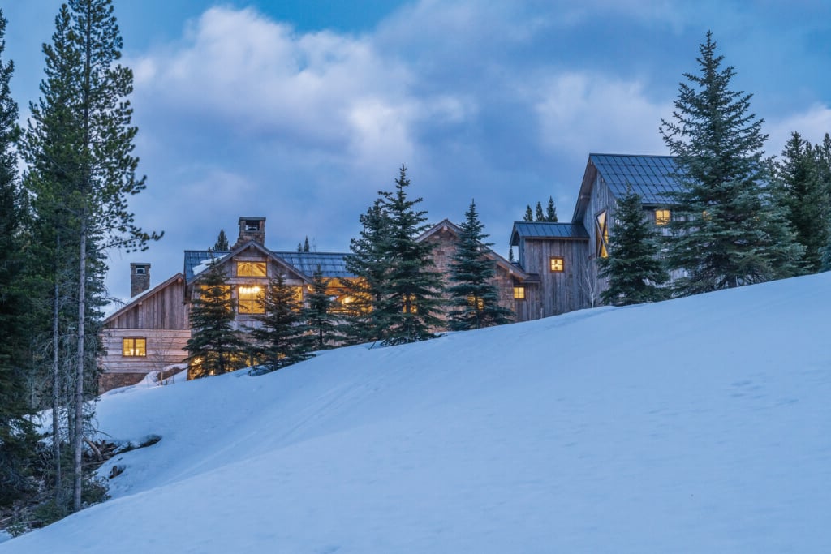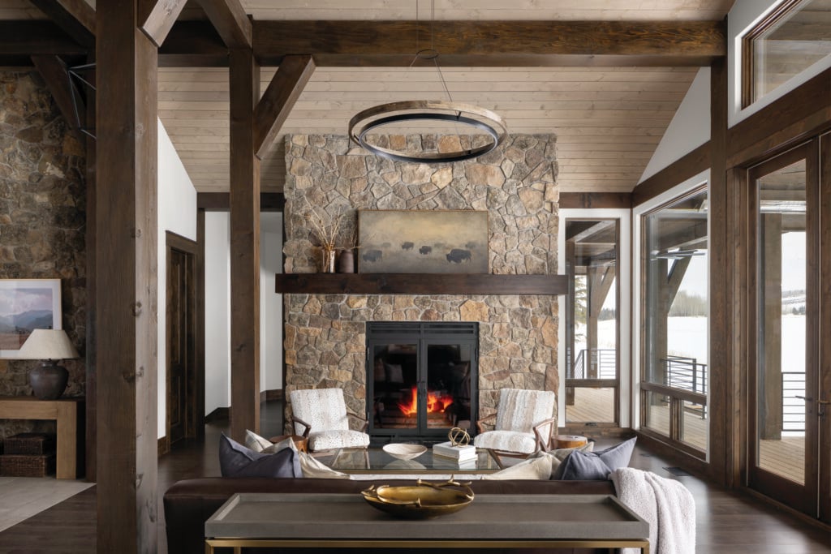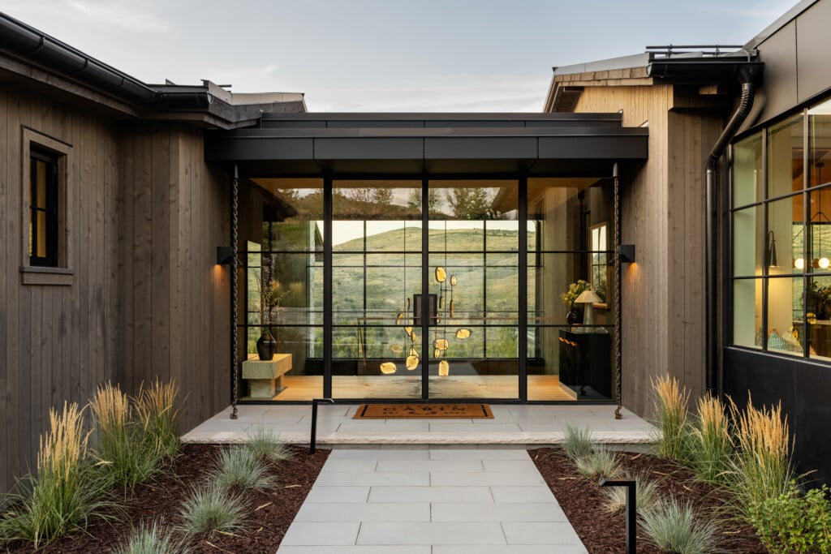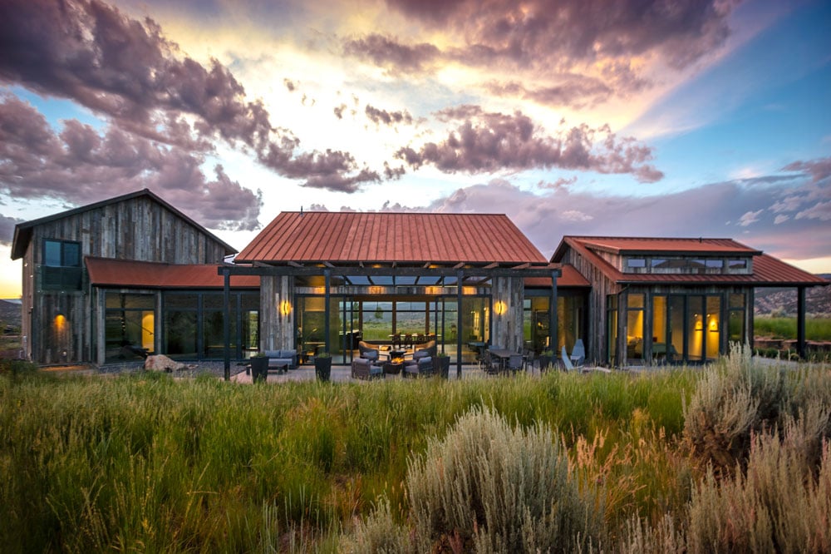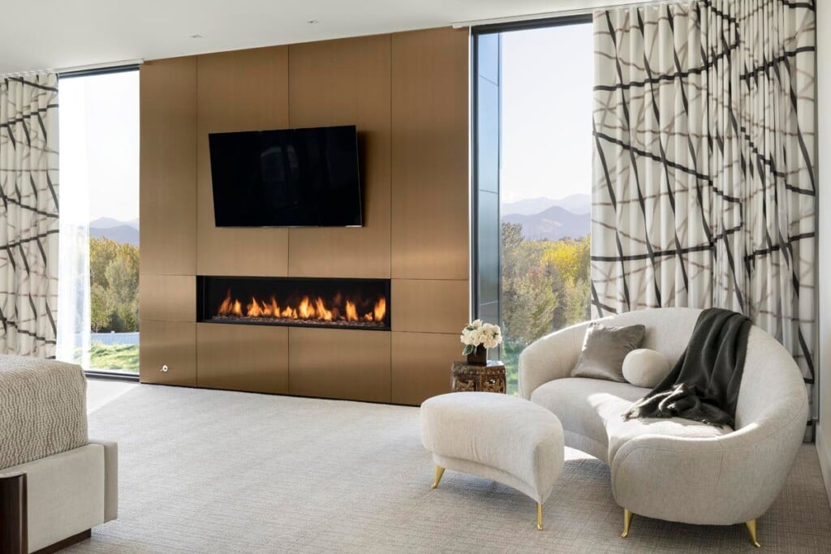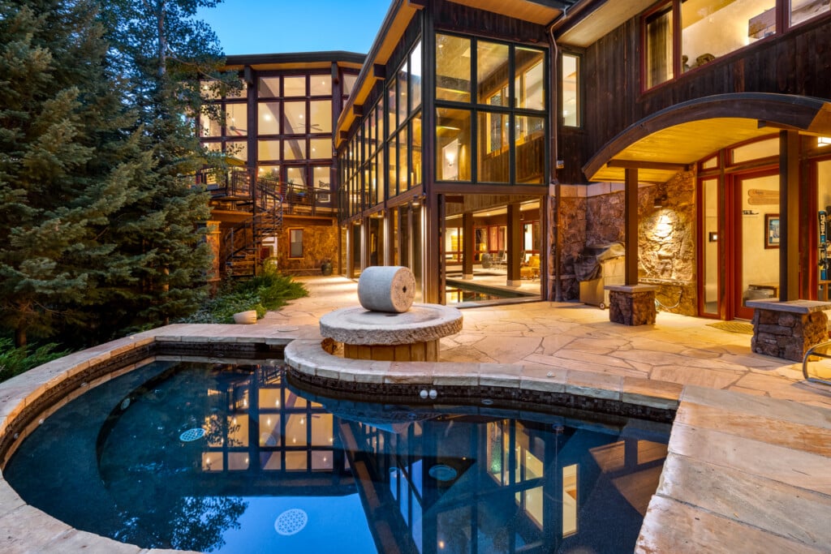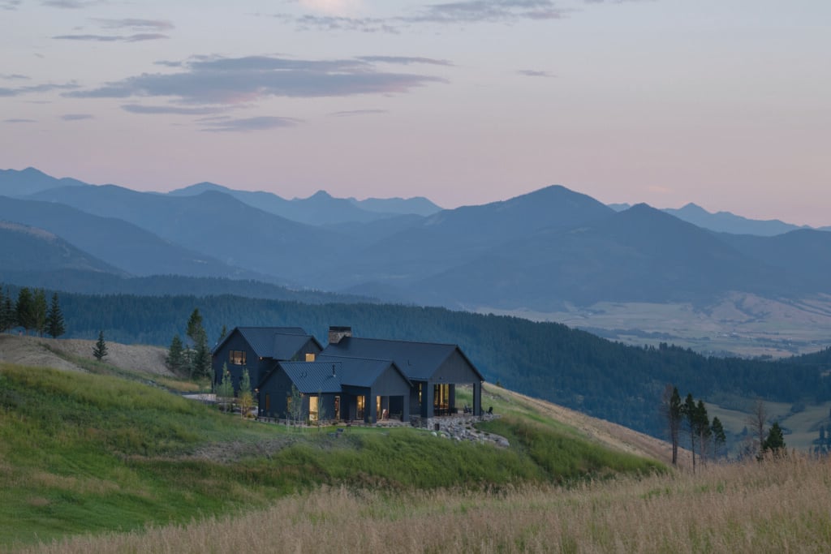A Secluded Two-Story Home in Telluride Colorado Wins the Heart of a Couple
The dark and dated spaces of a Mountain Village vacation home are reimagined into a light and airy interior with contemporary style.
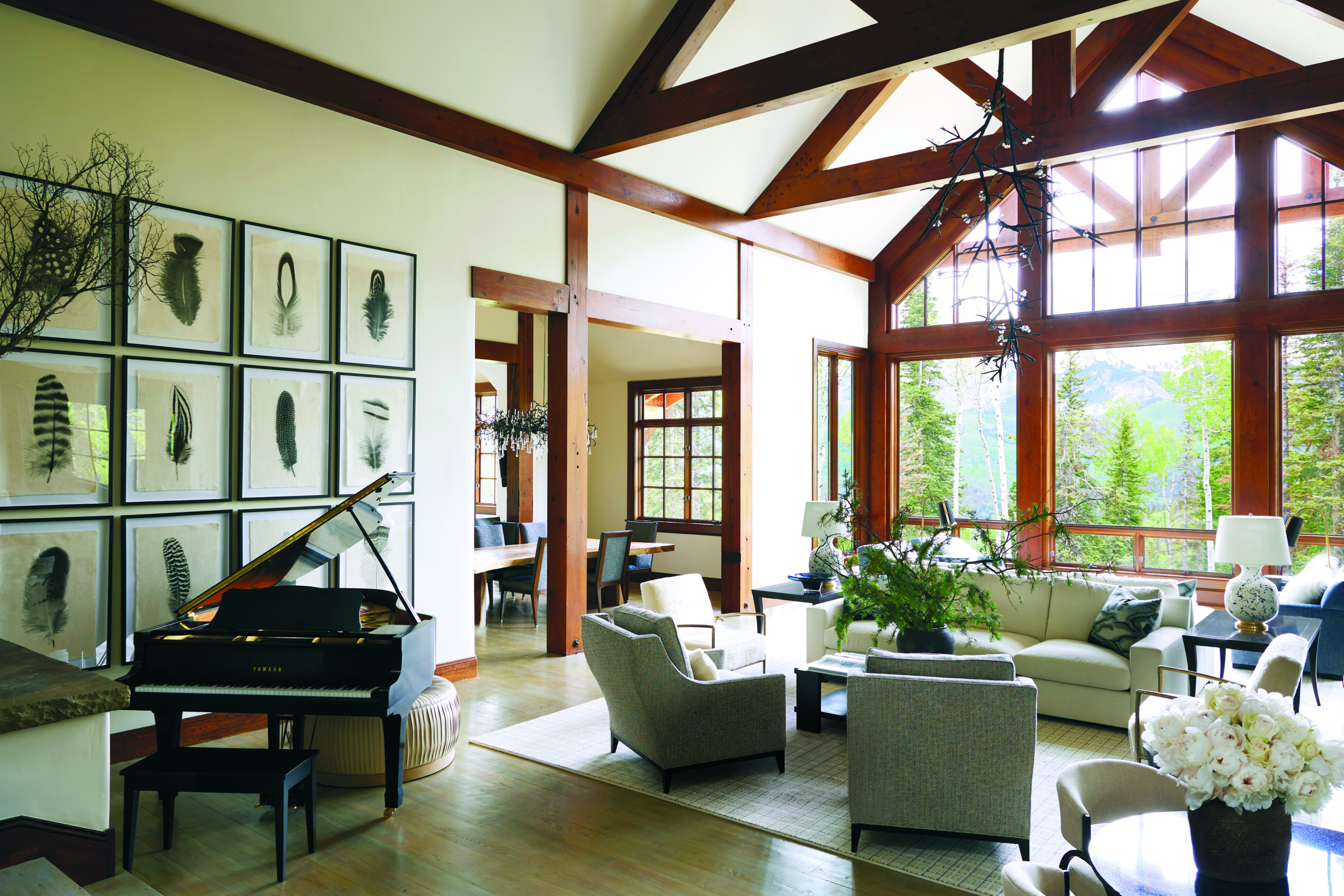
Designers Margaret Chambers and Allen Keith with architect Christy Blumenfeld revamped the interiors of Thomas and Phyllis Leiser’s Mountain Village, Colorado, house with a light and modern sensibility. Upholstered pieces from Ambella Home Collection appoint the living room. | Photo: Kris Ellis
We had been going skiing since the kids were young,” says Phyllis Leiser of the trips she took with her husband, Thomas, and their three boys. “We had tried different ski resorts but were always drawn back to Telluride.” Captivated by the area’s rugged mountains and small-town feel, the family first purchased a condo in the area for their frequent trips.
“It was nice, but there was not a lot of privacy,” says Phyllis of the couple’s decision to look for someplace a bit more secluded. A two-story house set on 6 acres in the adjacent town of Mountain Village fit the bill, with a wood-and-stone exterior that harmonizes with its Colorado surrounds. However, the interiors needed work.“It was a great structure,” Phyllis says, “but it needed updating.”
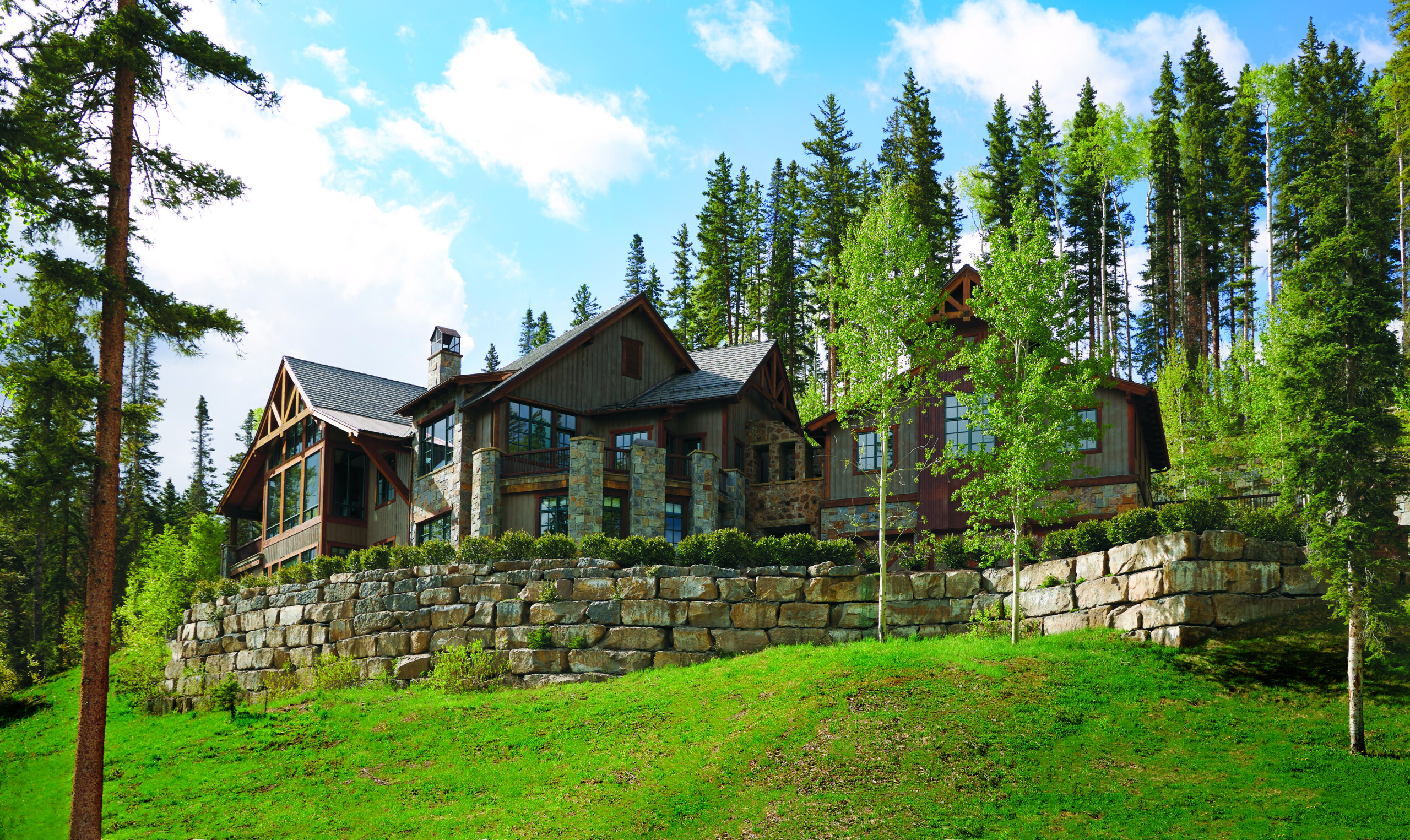
“It’s nestled into the woods,” homeowner Phyllis Leiser says of the stone-and-wood residence that attracted the couple with its secluded setting. The exterior of the two-story structure, set on six acres, melds with its Colorado locale. | Photo: Kris Ellis
To rejuvenate the house, the Leisers called on the same team who had worked on their main residence in Dallas: interior designer Margaret Chambers, principal of Chambers Interiors & Associates, and senior interior designer Allen Keith, and architect Christy Blumenfeld of Blume Architecture. After the trio discussed the aesthetic vision with the couple, a clear direction surfaced.
To start, the interiors were “really dated and very Old World,” Keith says, adding, “It had a lot of Venetian plaster, heavy faux finishes and an antique bar in the basement that looked like it came off the Titanic.” What the couple had in mind was just the opposite. “They wanted it light and bright and contemporary,” says Chambers, “but they still wanted it to feel like a mountain house.”
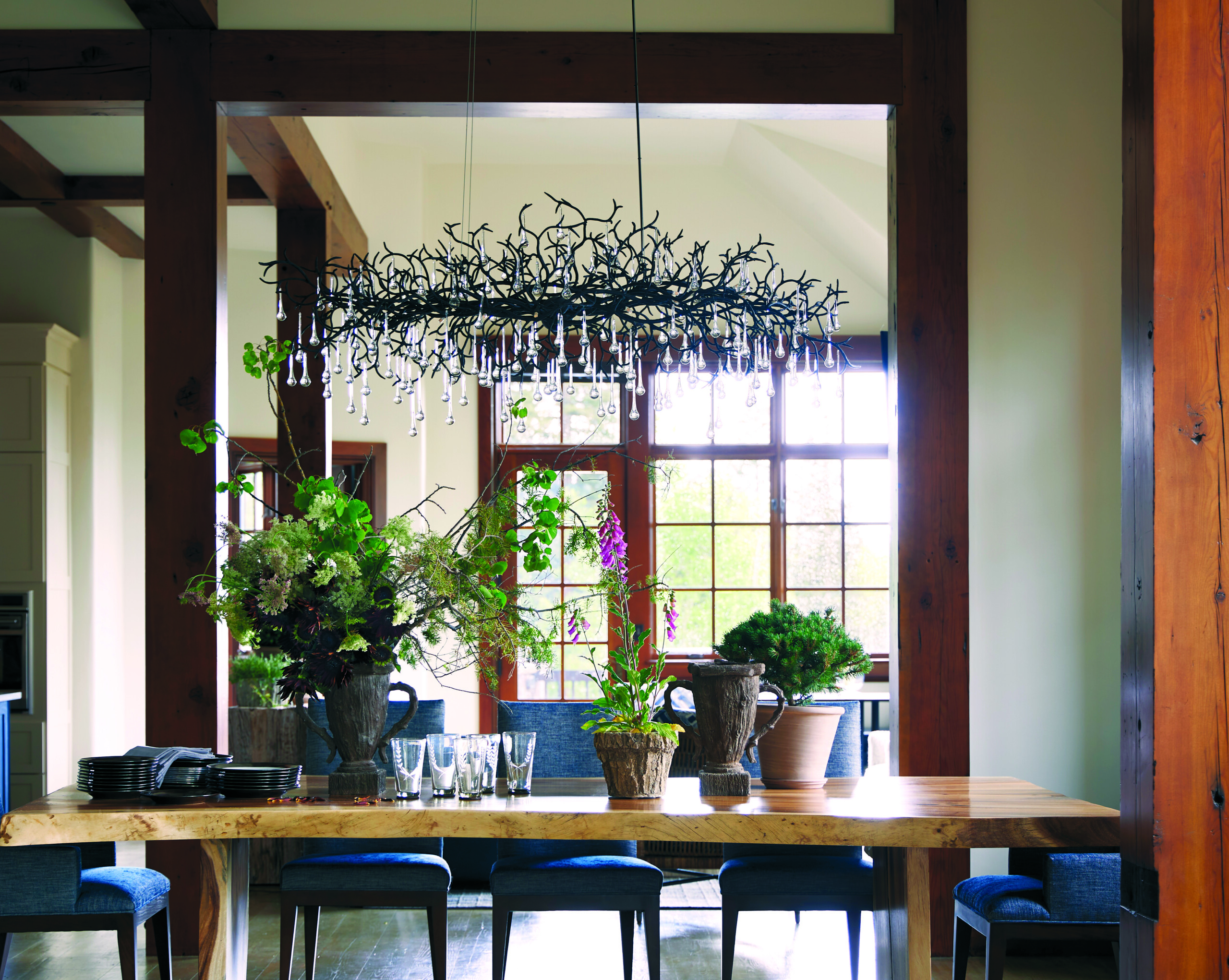
A sculptural iron-and-crystal light fixture was custom-fabricated and installed by Crow Chandeliers in the dining room, where Chambers and Keith encircled an existing live-edge wood table with upholstered Logan chairs by Ambella Home Collection. | Photo: Kris Ellis
To that end, Blumenfeld began by “simplifying and modernizing the interior,” says the architect. The living room’s antique fireplace surround was traded for a streamlined marble one, heavy carving on the kitchen’s cabinetry was replaced with simple Shaker-style fronts, and bulky stonework in the baths came out. “That lifted the spirits and made it feel less heavy,” says Blumenfeld, who also added strategic walls to the open lower level, creating “functional, usable areas,” including a game room, media room and guest bedrooms.
Against this fresh backdrop, the designers painted over old decorative wall finishes with a warm off-white and, at the request of the homeowners, devised a textured palette of neutral hues with shades of blue. “The greatest art is the landscape out the window,” says Chambers. “We didn’t want to compete with that.”
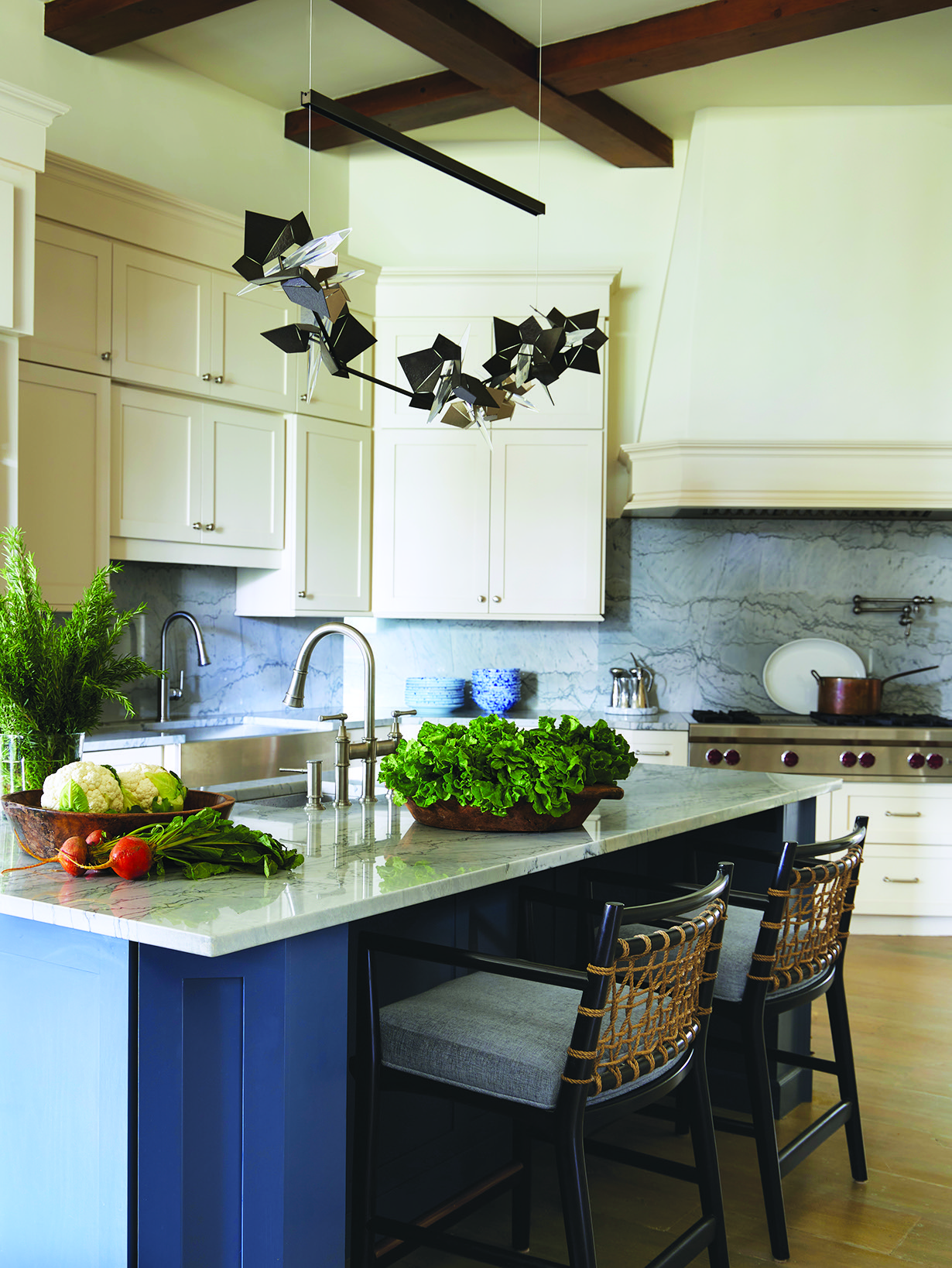
Shaker-style cabinet fronts give the kitchen a fresh update. A Hubbardton Forge pendant is suspended above countertops of Ijen Blue quartzite slabs from Arizona Tile. | Photo: Kris Ellis
In the living room, the designers created two seating areas with back-to-back Ambella Home Collection sofas, using the new modern fireplace as an anchor. A large custom rug grounds the space, and a sculptural hand-forged iron chandelier—reminiscent of branches—is suspended above the room.
In the adjacent dining room, a complementary light fixture stretches the length of the live-edge table, which the designers surrounded with upholstered chairs. “Our goal was to make the design feel like it belonged in those beautiful mountains, but give it a more contemporary look,” says Chambers, who, with Keith, added more modern nods to the mountain locale throughout, including a Twig Iron bed by Formations in one of the two primary bedrooms, a geometric hair-on hide rug in the husband’s study and a rustic reclaimed-wood console table in the hearth room.
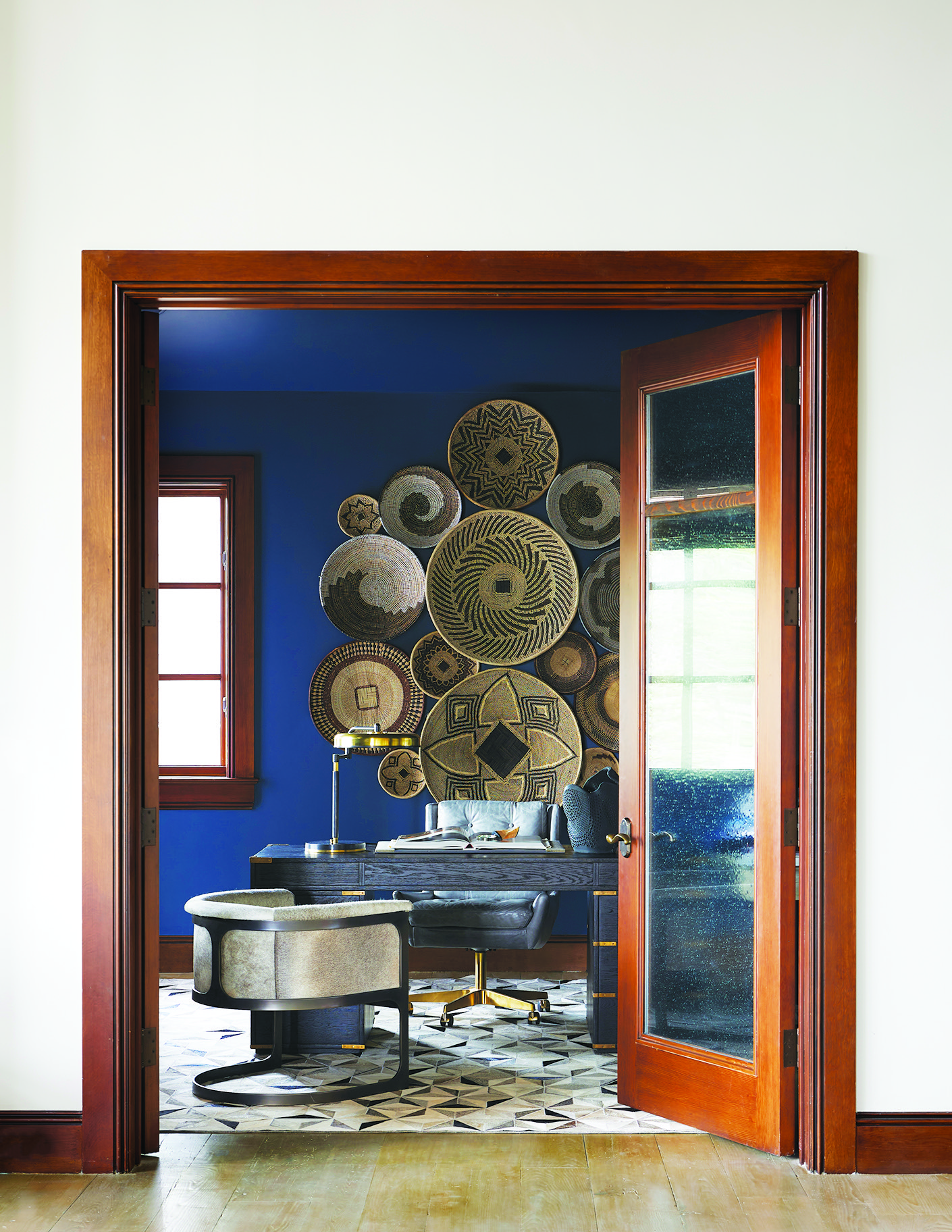
An RH desk pairs with a Regan Barrel chair from Global Views in the husband’s study. | Photo: Kris Ellis
The lower level, where the old bar came out and a sleek design with open metal shelving and a stone-wrapped island went in, features a seating area the designers appointed with Palecek swivel chairs and a hair-on hide ottoman. “It’s very casual and extremely durable throughout the whole house,” says Chambers. And the homeowners agree. “Even though it’s a big house, it’s still really cozy and comfortable,” says Phyllis, noting that the team was able to capture exactly what the couple imagined. “I just let them have free rein, and I’ve never been disappointed.”
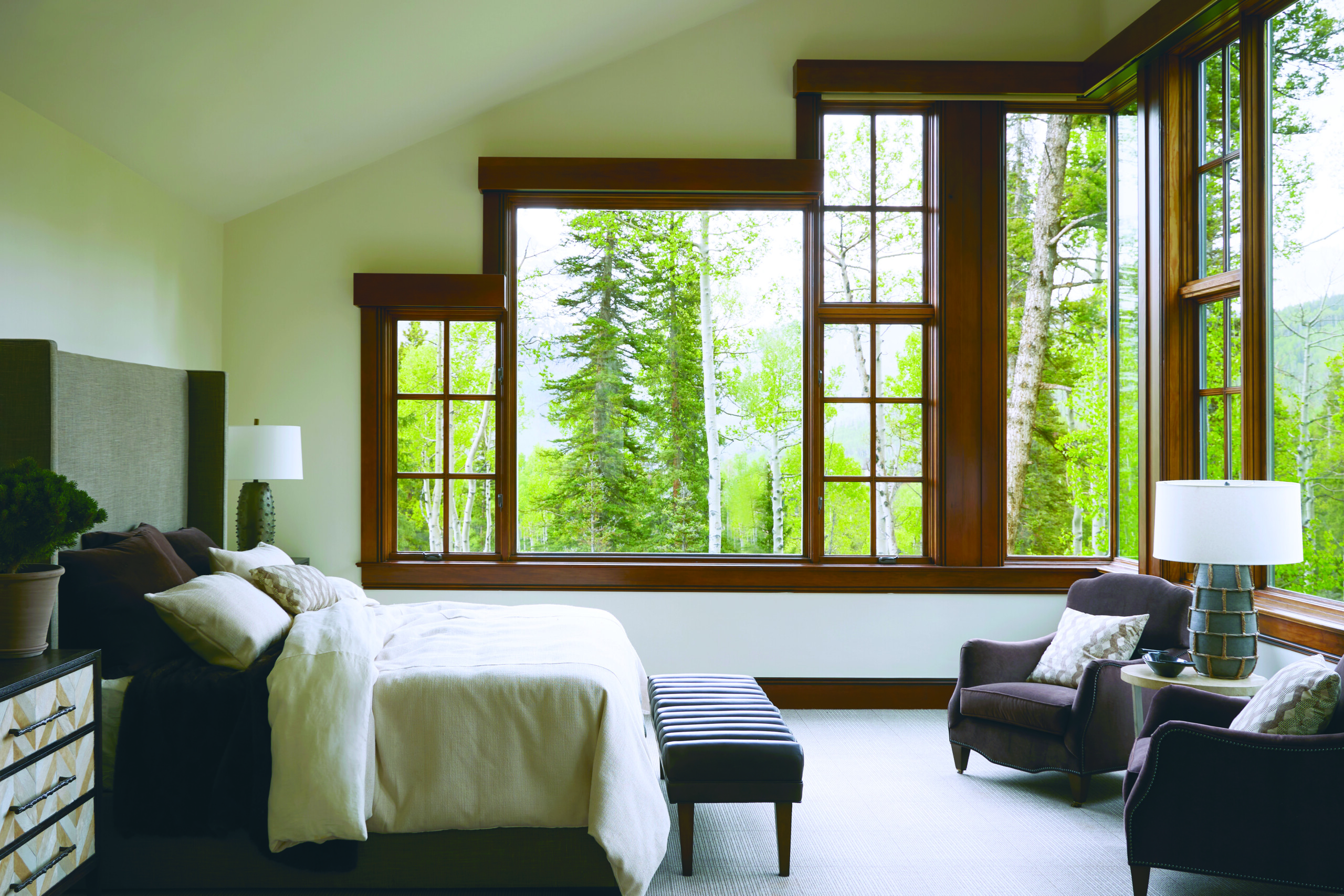
In one of the primary bedrooms, Chambers and Keith positioned a Knox bed by Moss Home between Marco chests by Theodore Alexander. Twin Gideon chairs by Ambella HomeCollection nestle beneath the room’s large windows. | Photo: Kris Ellis
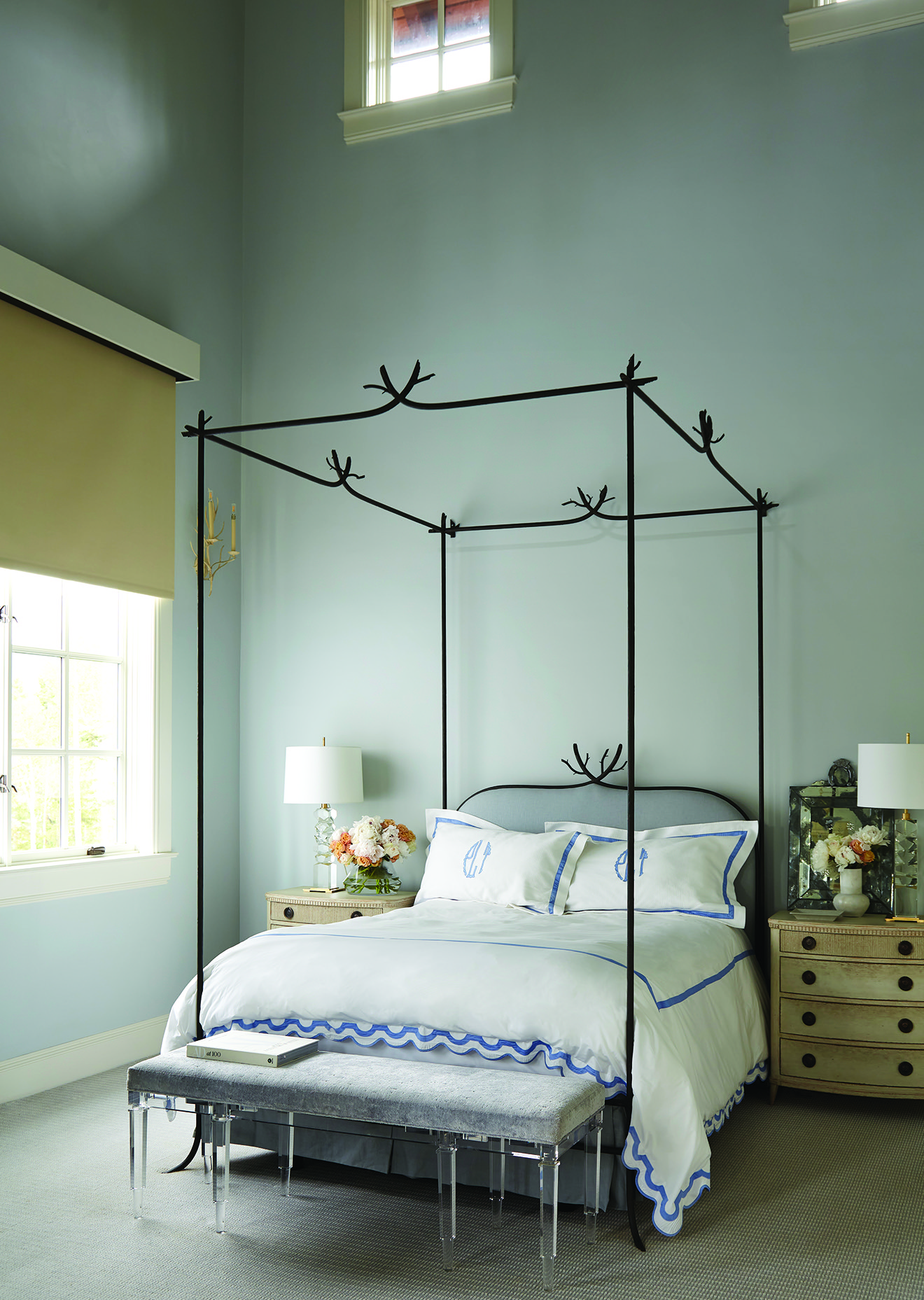
A Twig Iron bed by Formations, upholstered with a Kravet textile, lends an organic touch to one of the primary bedrooms. | Photo: Kris Ellis
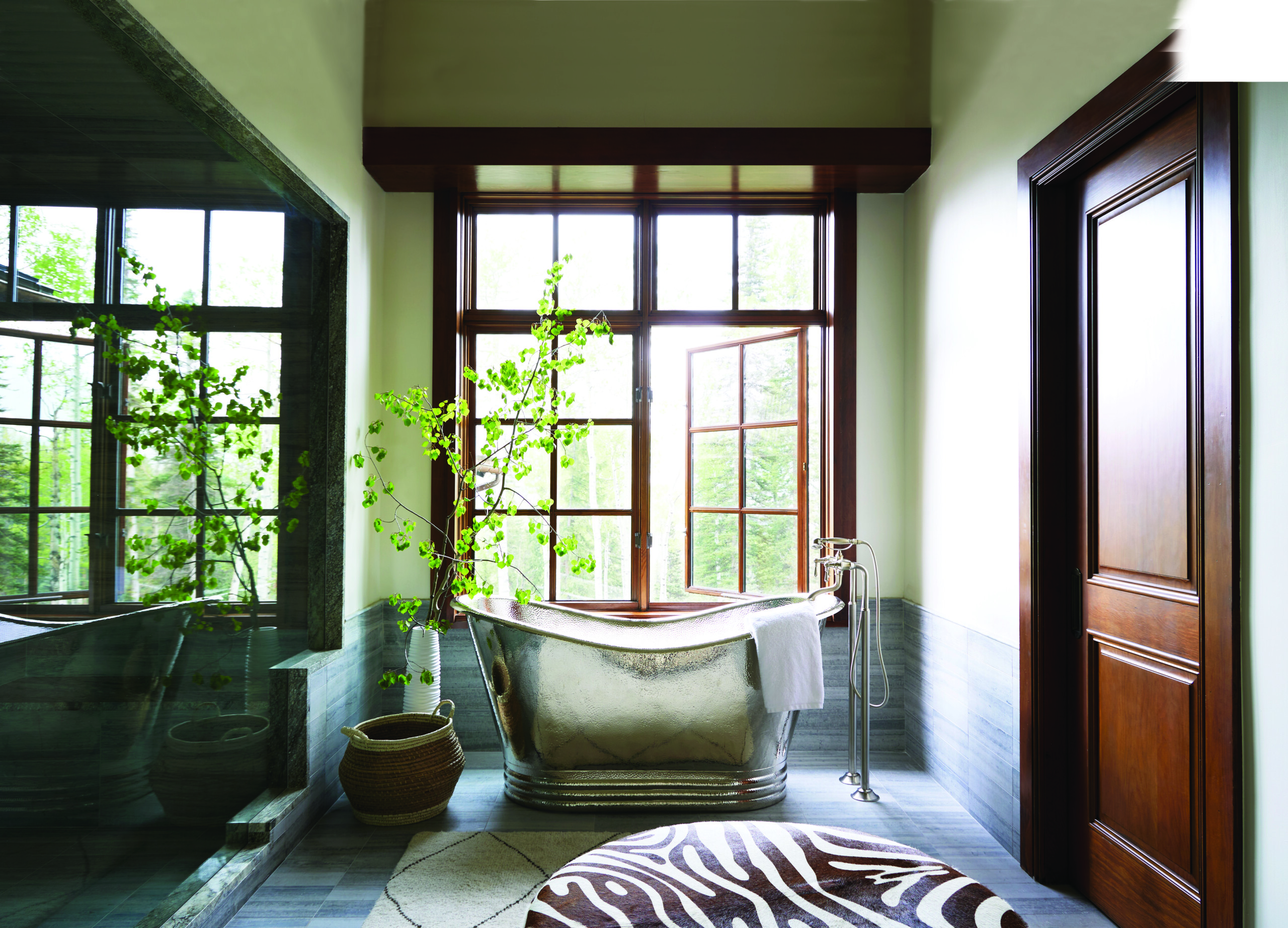
A heated Ann Sacks Noir Sully limestone floor beneath a sculptural soaking tub adds richness to the primary bathroom. The jewel-box setting continues the theme of organic luxury and harmonious sanctuary, where every detail is considered. | Photo: Kris Ellis
DESIGN DETAILS
ARCHITECTURE — Blume Architecture
INTERIOR DESIGN — Chambers Interiors & Associates
CONSTRUCTION — Eugene Barlow
As featured in Mountain Living’s September/October 2025 issue
