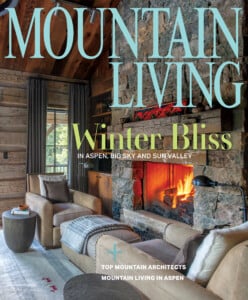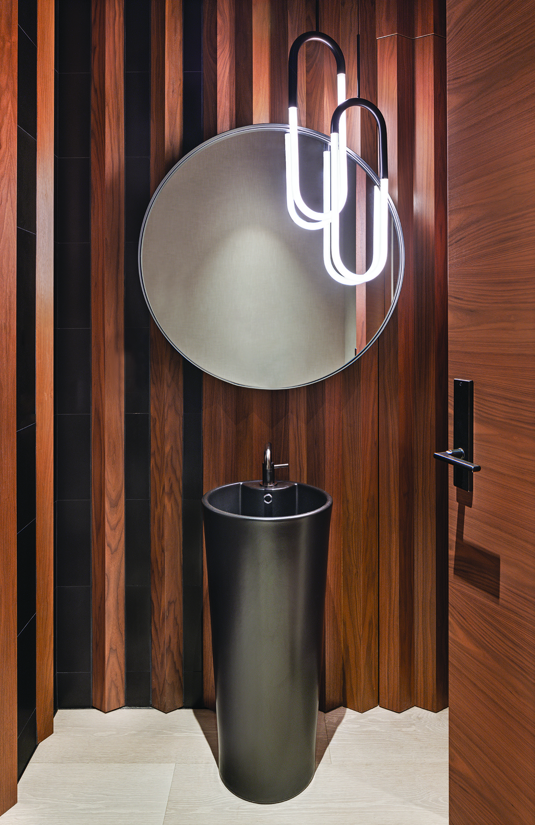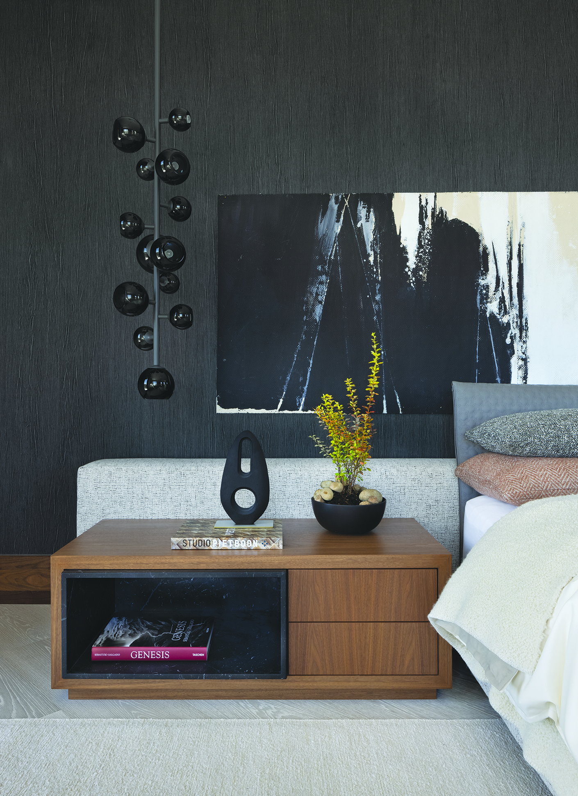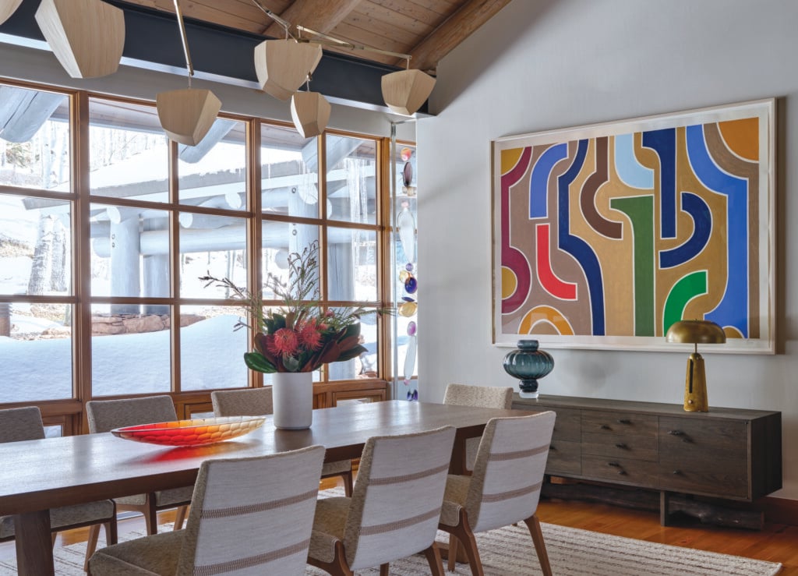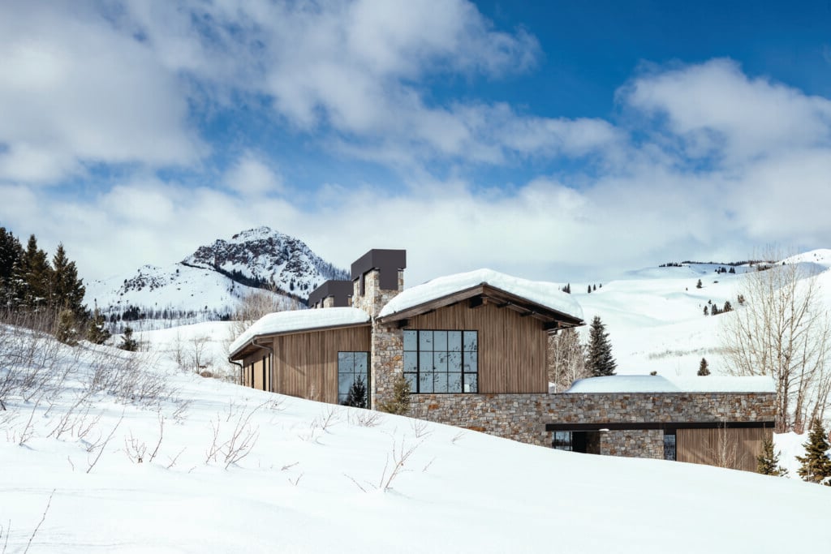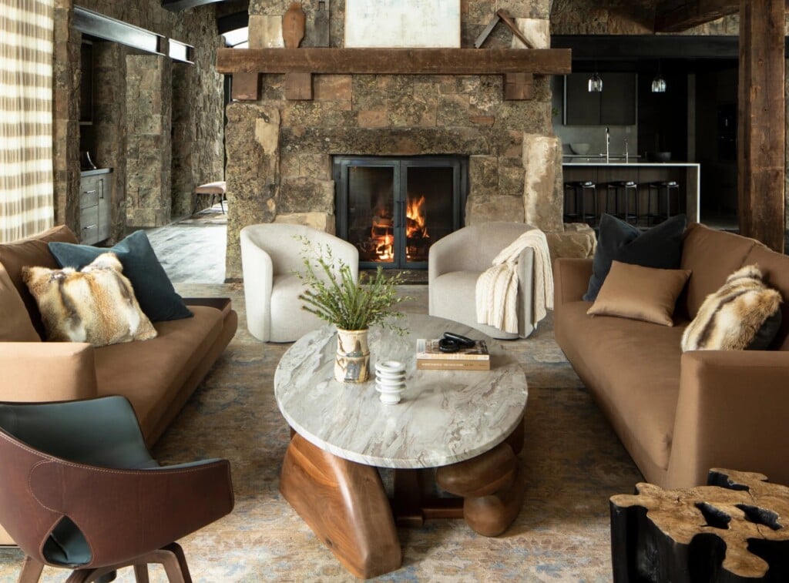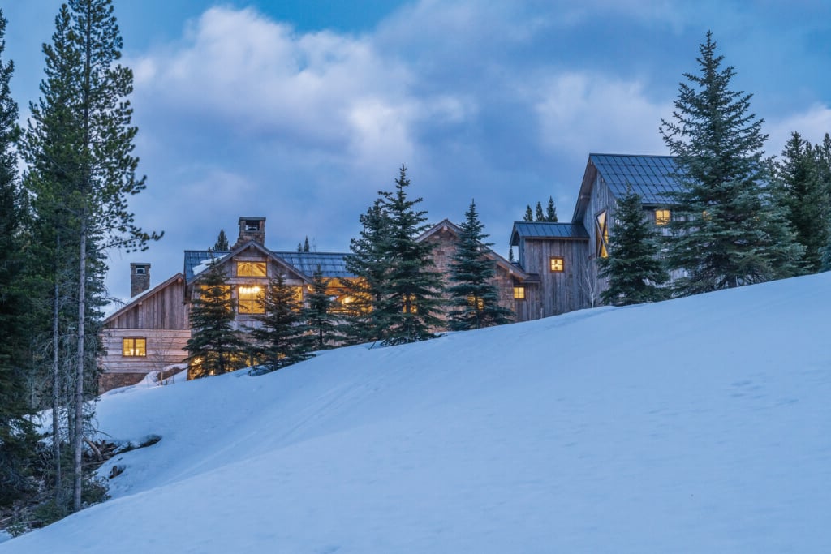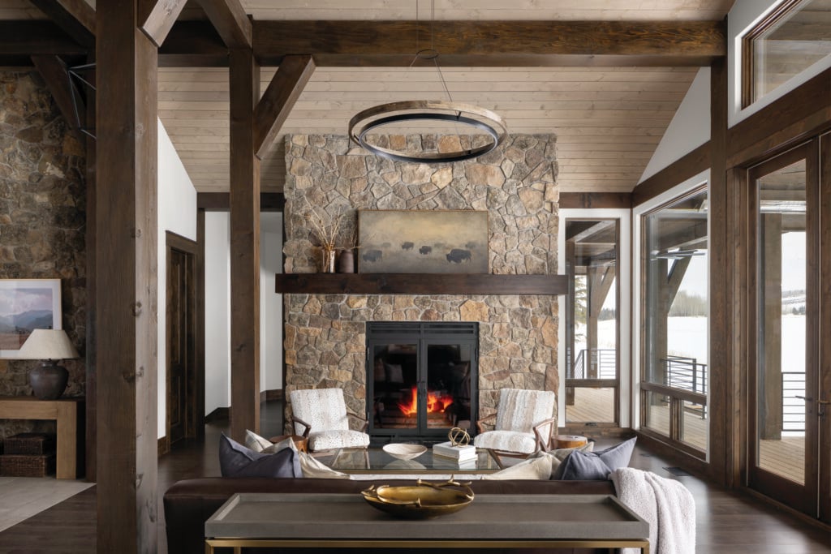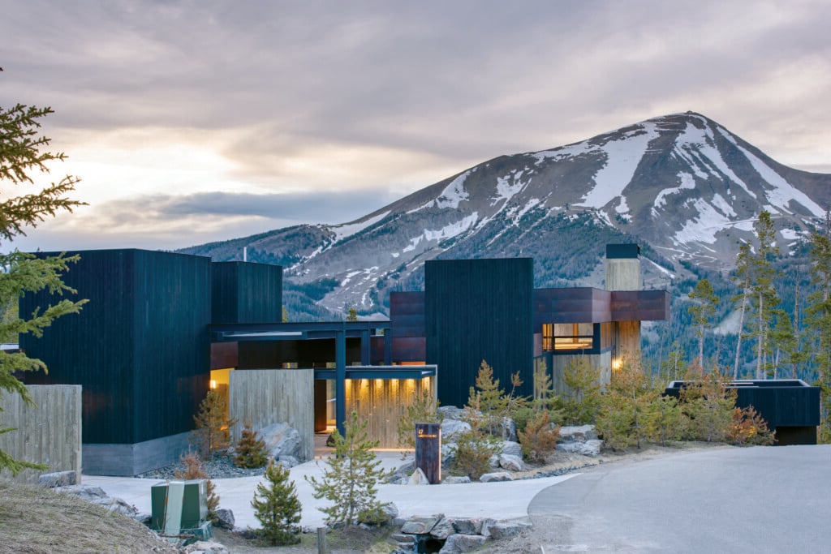A Cozy Deer Valley Modern Home With Edge
For a family’s Deer Valley condo, designer Anita Lang crafted a sleek interior with a tactile edge that’s rooted in its mountain locale.
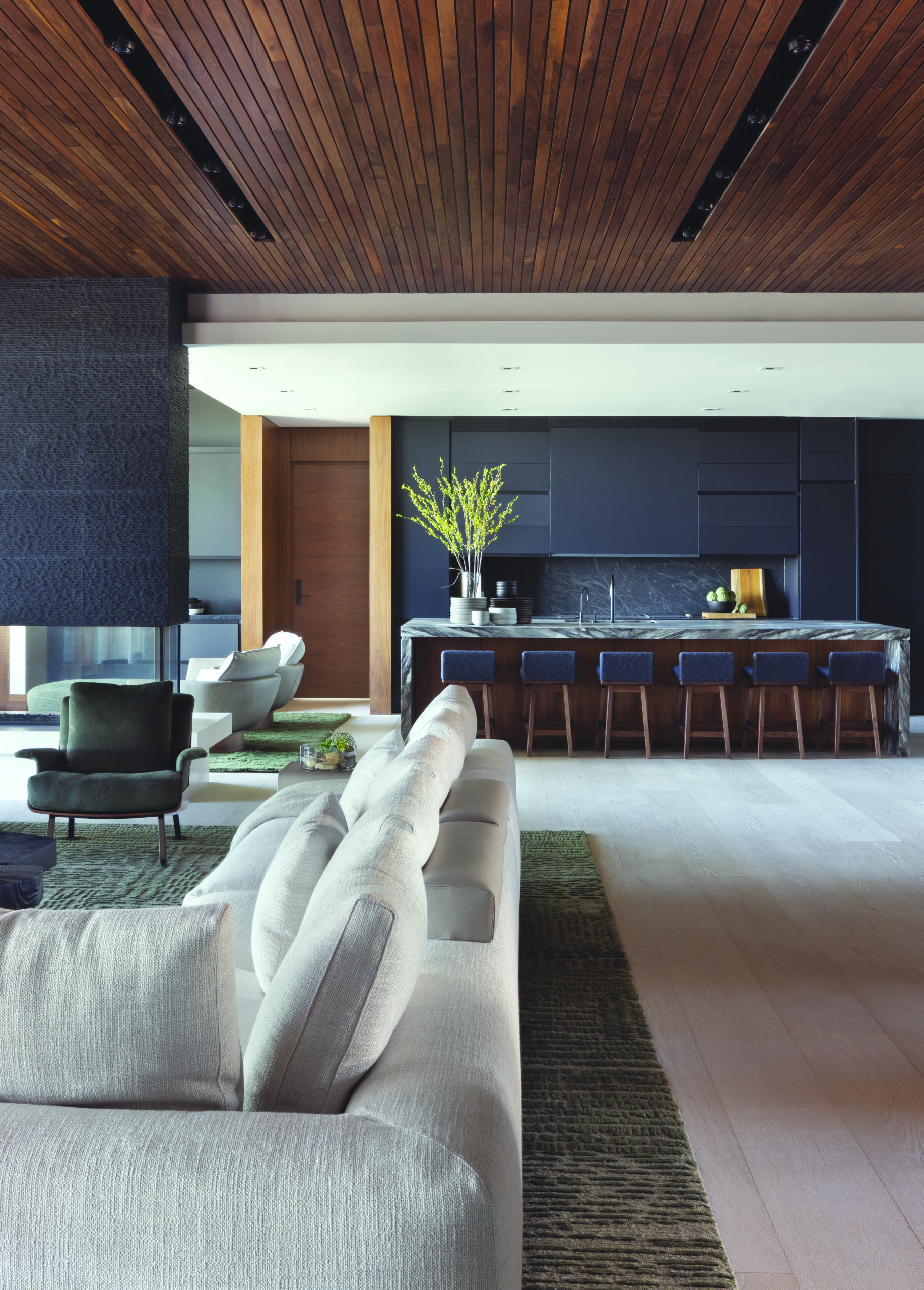
Interior designer Anita Lang combined rich textures with a striking palette to create a modern yet organic aesthetic throughout the main living spaces. | Photo: Melissa Kelsey
When imagining their ideal vacation house in Utah’s Deer Valley, a couple and their three grown children had specific ideas in mind. “We wanted something that was ski-in, ski out and convenient to downtown,” says the homeowner, “and we also wanted to be part of a club with excellent amenities.” A slopeside property with access to the Talisker Club resources checked off every item.
In order to accommodate visits from extended family and guests, the family purchased two condo units, stacked one on top of another, to customize them into an exact fit. “We wanted it to have the space and the feeling of a home,” says the homeowner, who also had a vision of how to make that happen. “We were looking for an organic modern aesthetic and a feeling that we were up in the mountains.” To turn that vision into a reality, the homeowners called on interior designer Anita Lang of IMI Design in Scottsdale, Arizona.
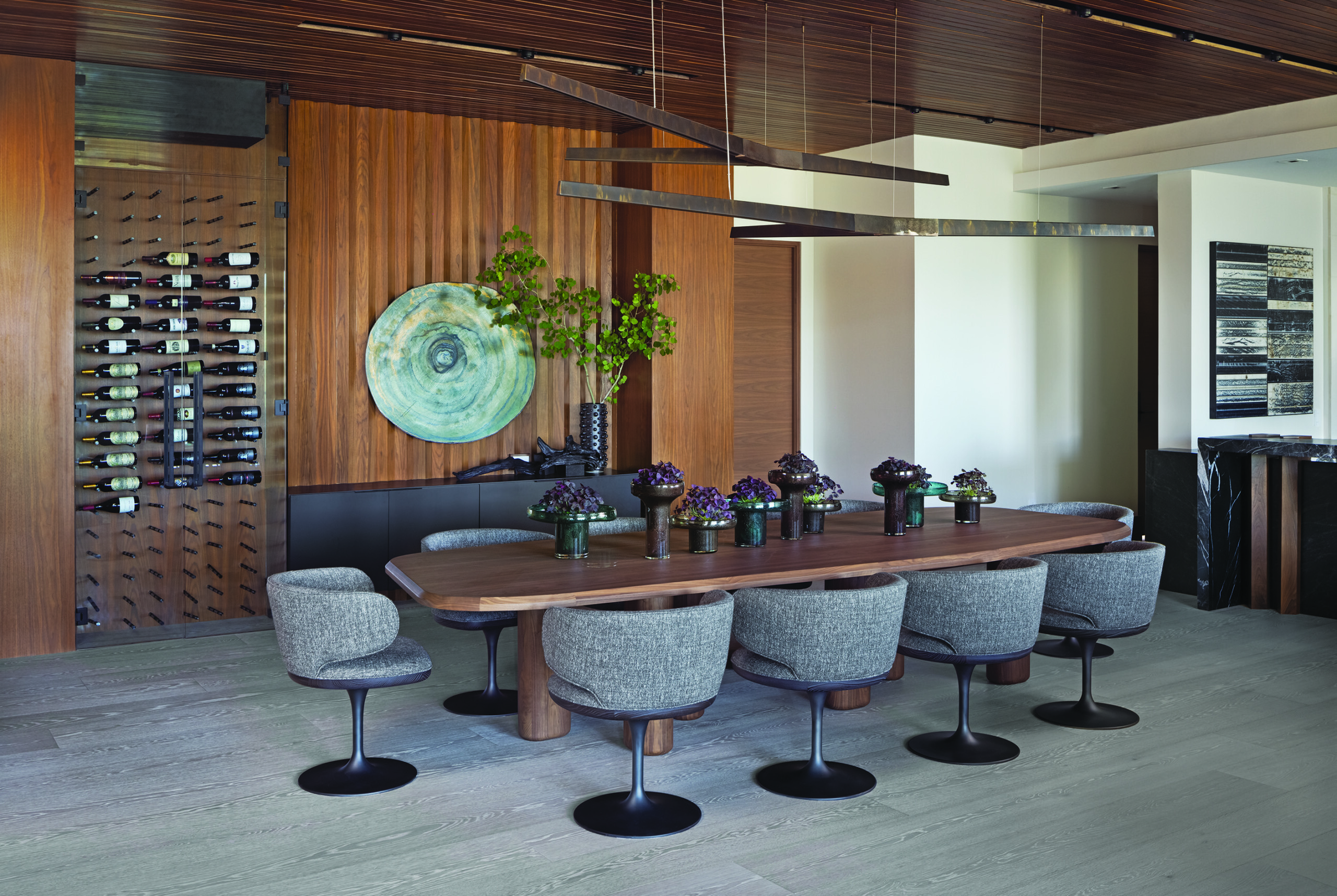
Walnut paneling marks the dining area, where Lang suspended light fixtures by Henge above a Rough table by Samuel Accoceberry for Collection Particuliere from Avenue Road. The chairs are by ENNE. | Photo: Melissa Kelsey
Before construction began, Lang and the project’s architect, John Sather of Swaback Architects + Planners, also in Scottsdale, collaborated on a floor plan that placed spacious living and dining areas, a kitchen, main bedroom and guest bedrooms on the top floor and a game room, family room and a bedroom on the lower level. A floating staircase was installed to connect the two. From there, Lang focused on the surfaces.
“How do you create a warm, cozy, inviting mountain home and still keep it modern?” asks Lang. “Through the materials.” To that end she chose wide-plank cerused oak for the floors and narrow walnut planks that give the ceilings a cabin-like nod. Lang picked up the walnut again in a paneling detail with an elongated pyramid shape to “create some verticality and lift the ceilings.” In the kitchen, black cabinets with a matte-lacquer finish lend drama.
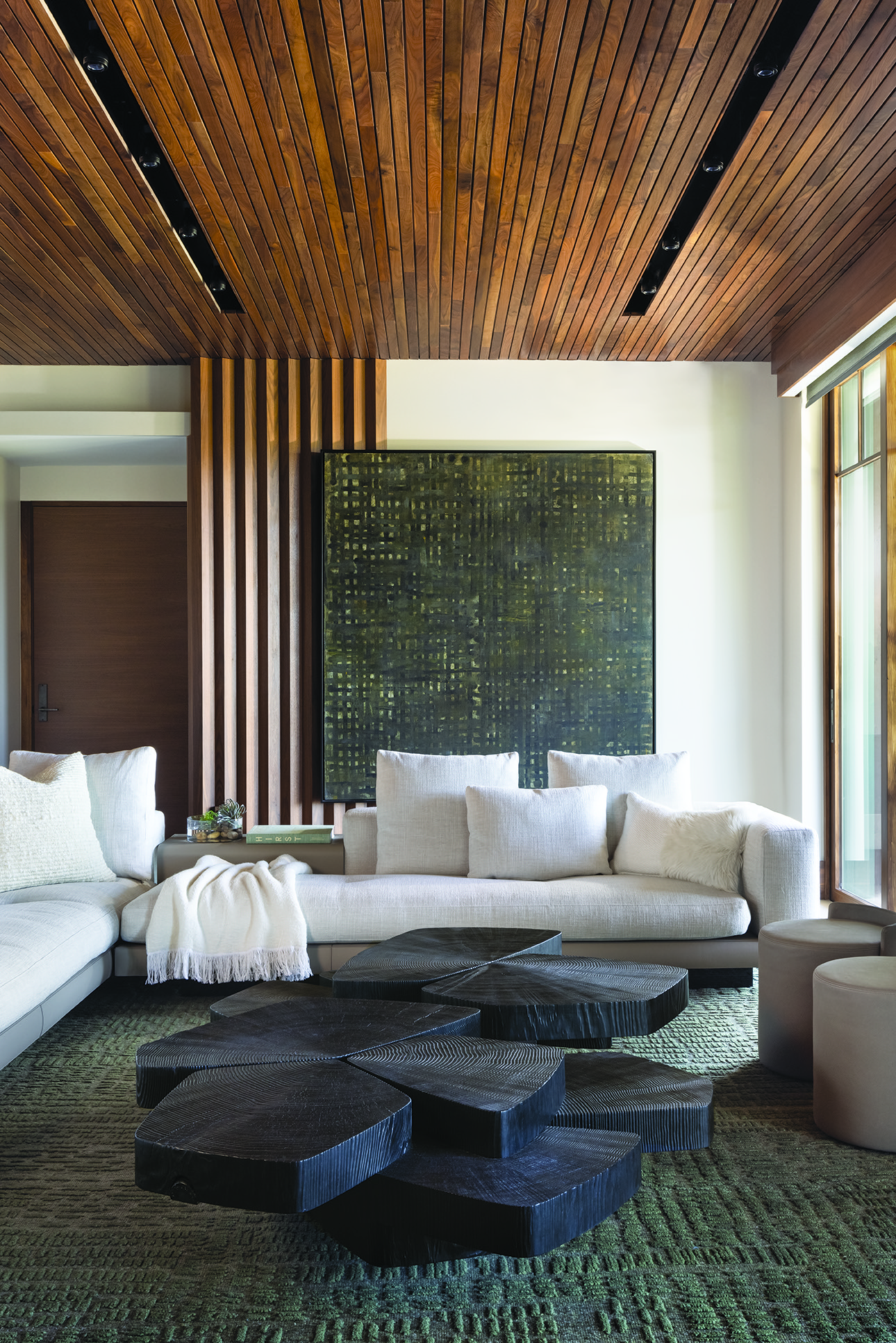
The living area features a coffee table by Stefan Bishop from Ralph Pucci International and a Minotti sectional sofa. “Bondage” is by John Belingheri. | Photo: Melissa Kelsey
Lang created more impact with the furnishings. An evergreen rug by David E. Adler Fine Rugs for the living area connects with the trees, as does a sculptural Stefan Bishop coffee table crafted from sliced logs. “It brings in the mountains, but with a fresh modern look,” says Lang. A large sectional sofa by Minotti anchors the space. “They have a large family, and you can always snuggle an extra person into a sectional,” she says. For gathering around the dining table, the designer selected ENNE swivel chairs and chose bronze Henge light fixtures to suspend overhead. “They are reminiscent of branches in a very abstract way,” she suggests.
Downstairs, Lang kept the same sense of sophistication but with a casual feel. A mohair-covered Verellen sectional appoints the family room, where the designer used leather wall tiles in black and taupe hues to echo the vertical forms of the walnut paneling upstairs. “It adds interest and strength to the whole composition,” says Lang, whose intentional use of materials and curated furnishings was perfectly suited to the project’s locale and its owners. “It’s very comfortable and livable, but at the same time the design has some boldness,” she says. “It’s a little more daring, and the owners were willing to go on that journey.”
INTERIOR DESIGN – IMI Design
ARCHITECTURE – Swaback Architects + Planners
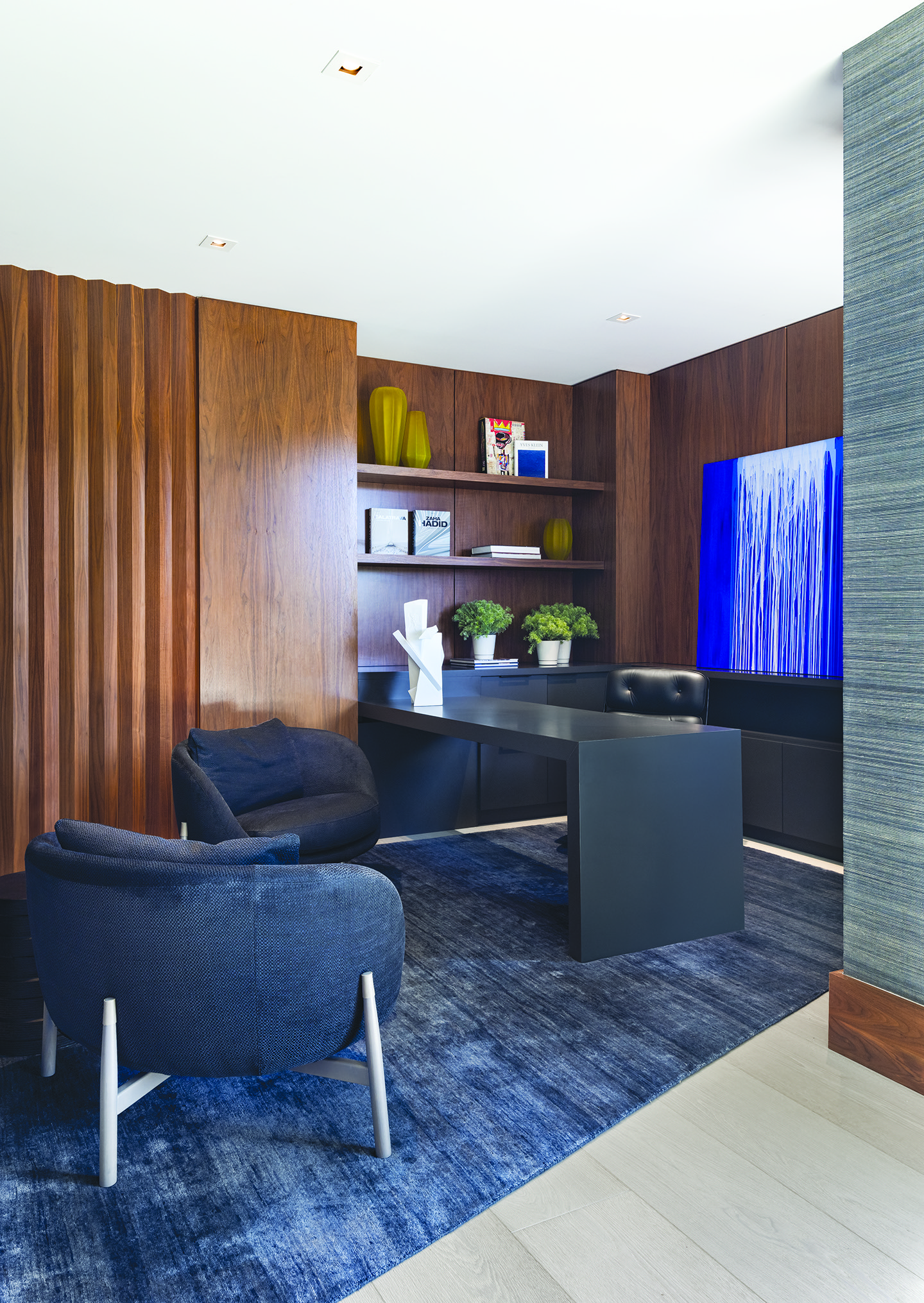
The upstairs office pairs a custom desk with Heath chairs by Yabu Pushelberg for Linteloo. | Photo: Melissa Kelsey
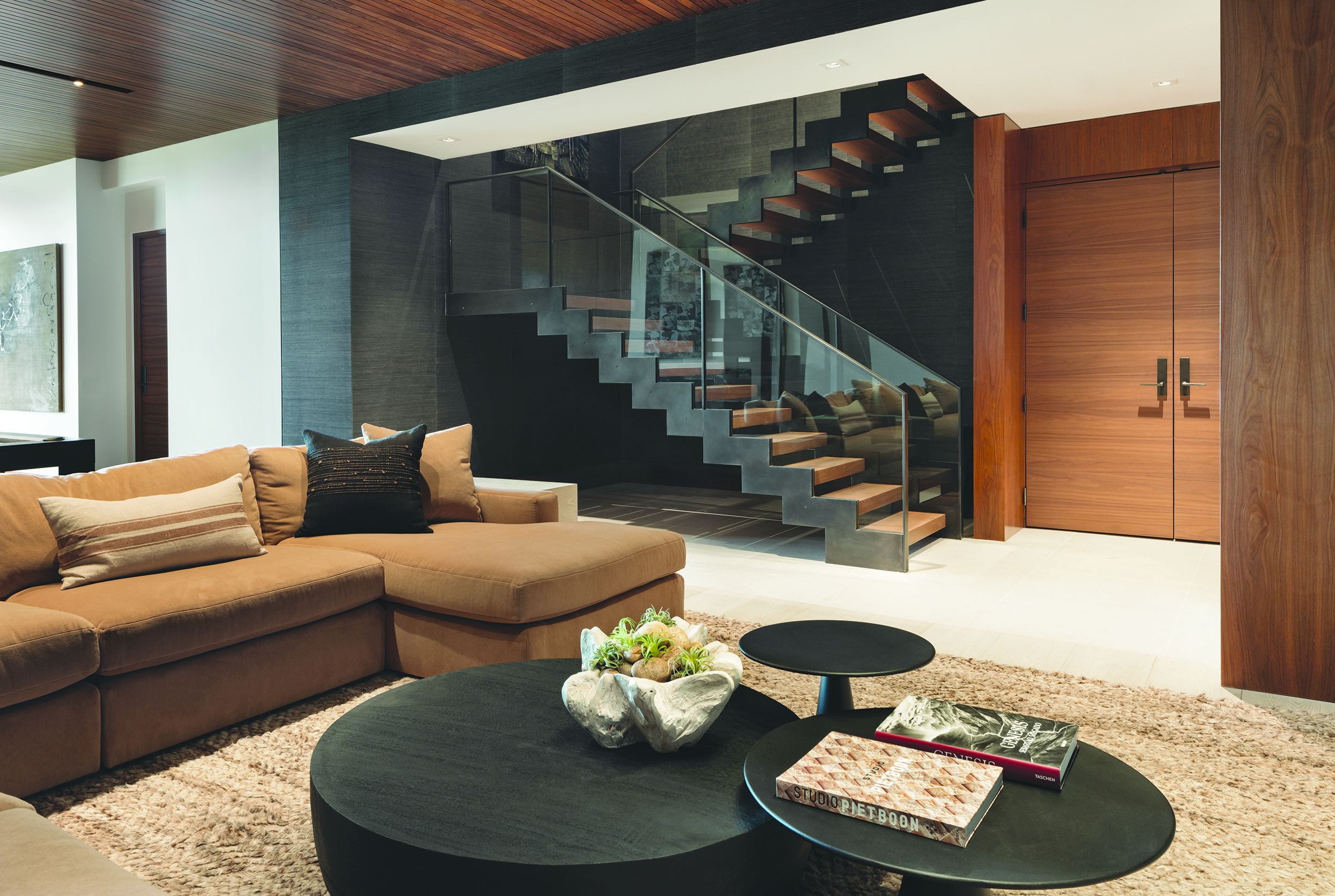
The downstairs family room features a Gregory sectional sofa by Verellen and Baxter Jove tables atop a custom rug by Organic Looms. | Photo: Melissa Kelsey
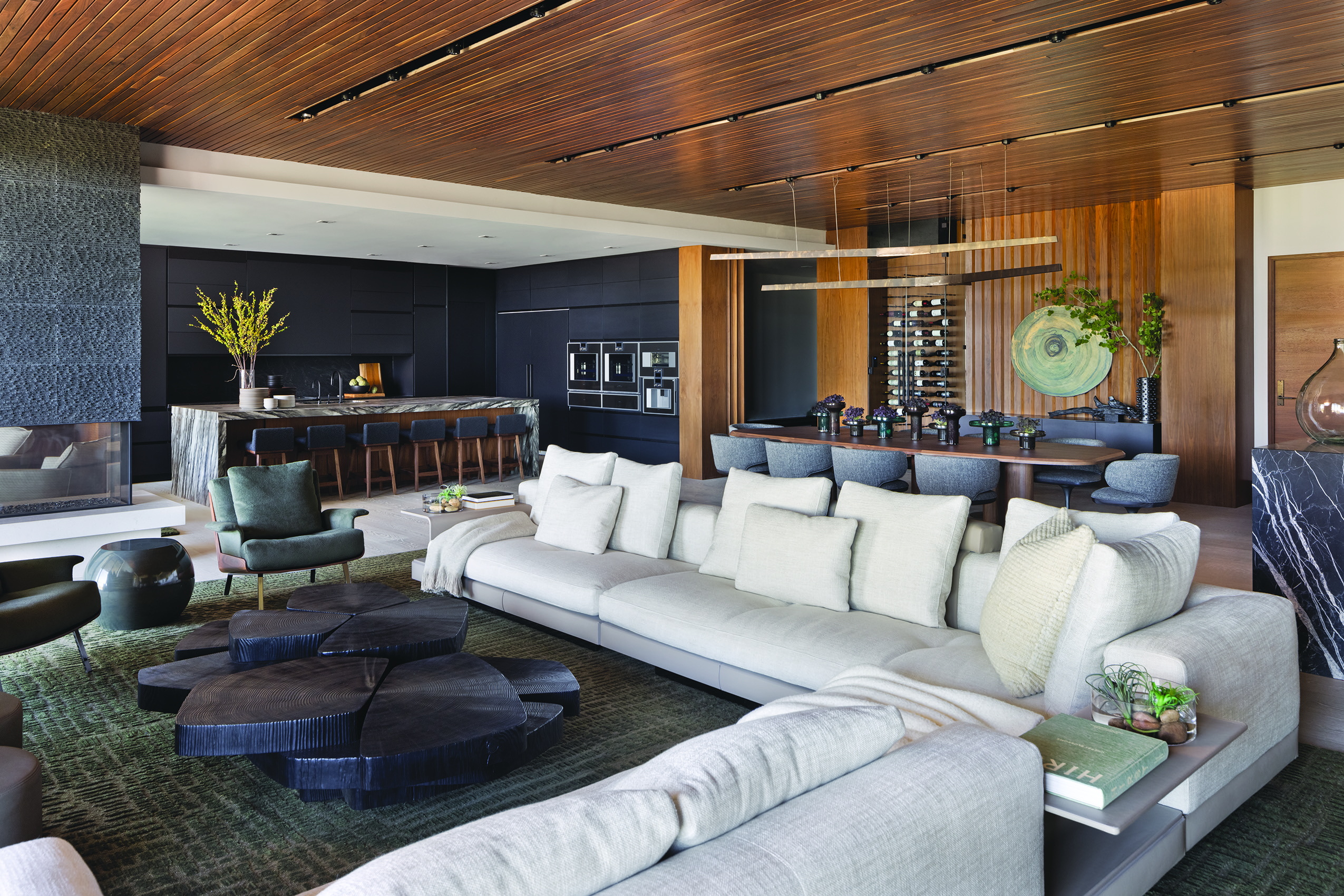
The kitchen’s marble island and a fireplace clad with chiseled basalt and limestone lend a tactile edge to the living spaces. | Photo: Melissa Kelsey
