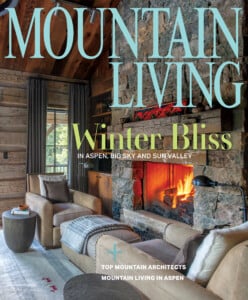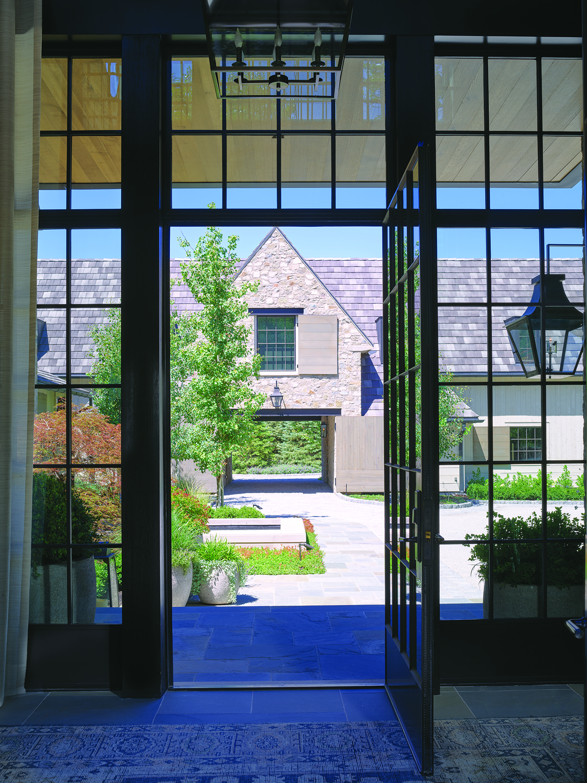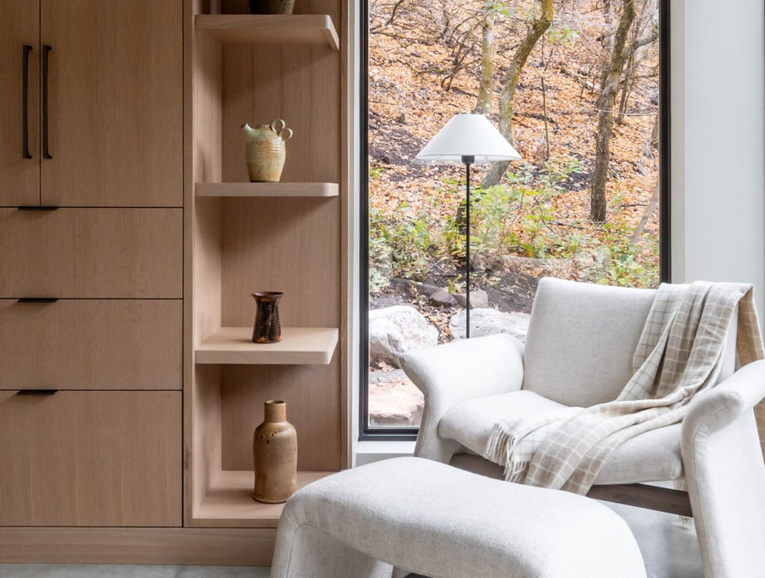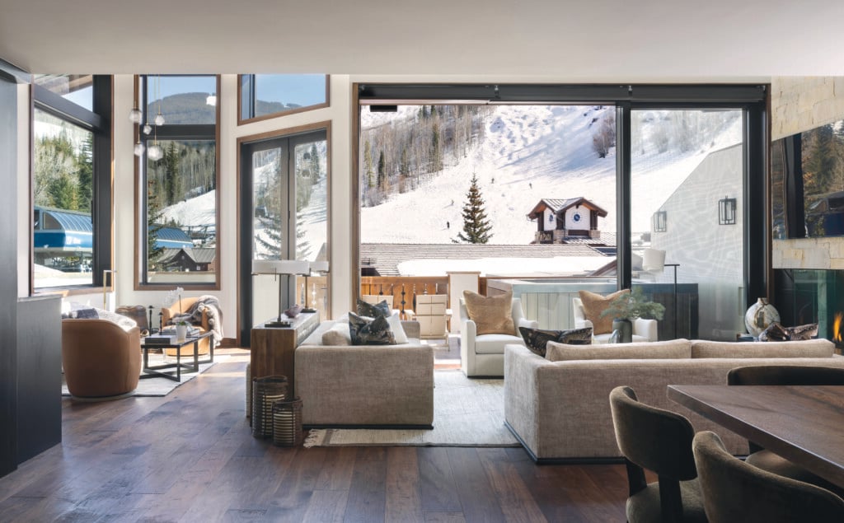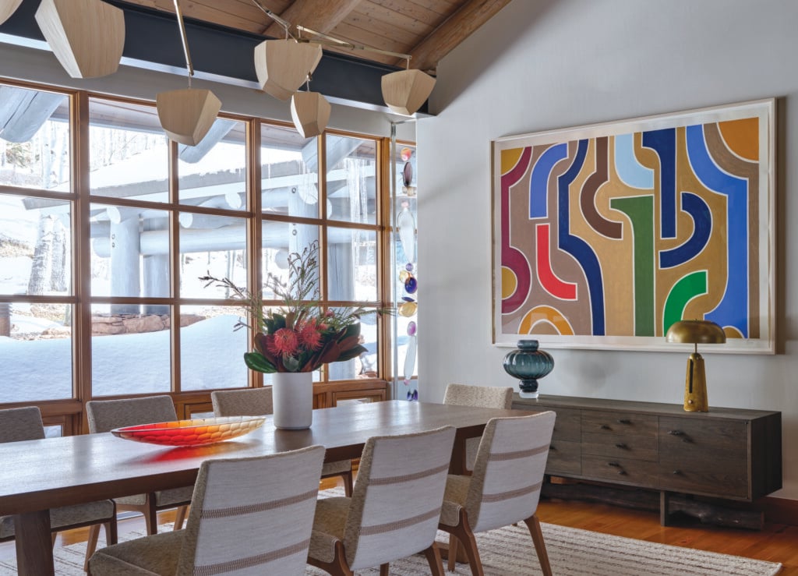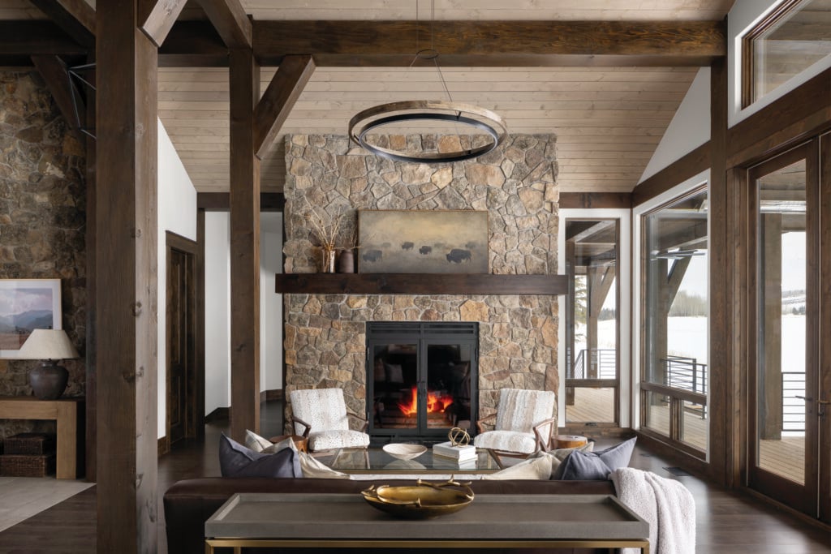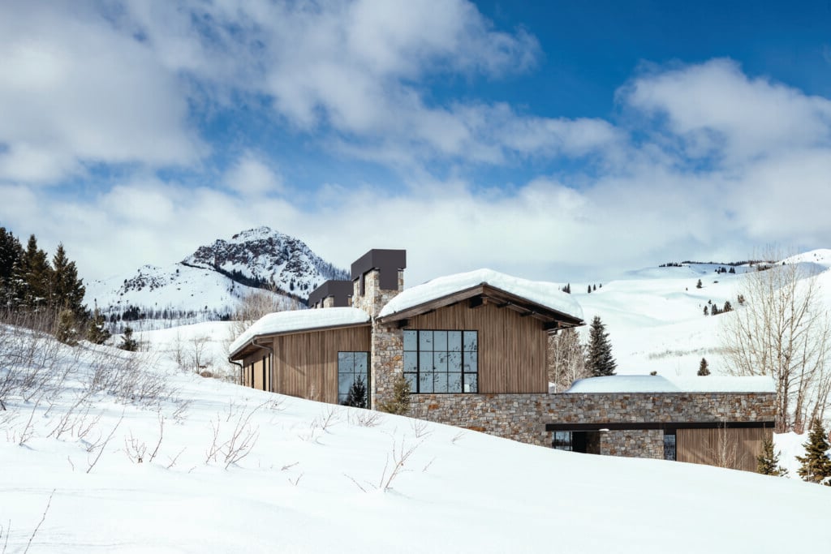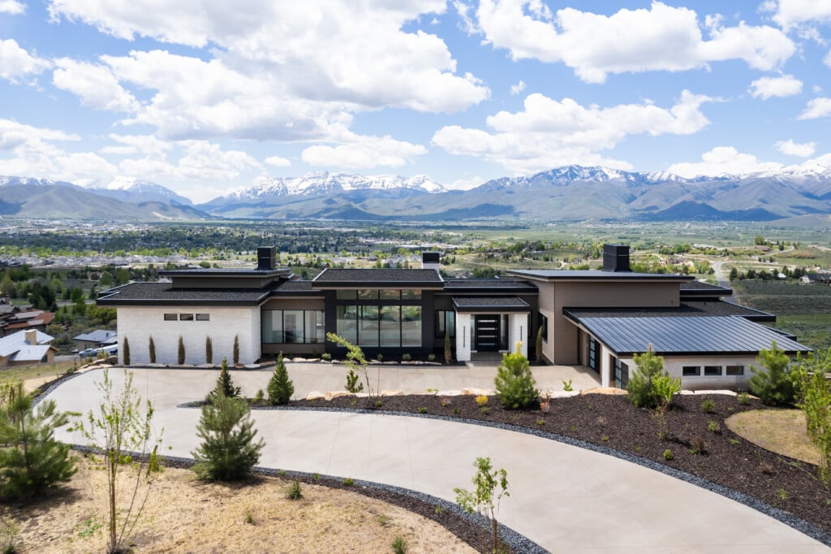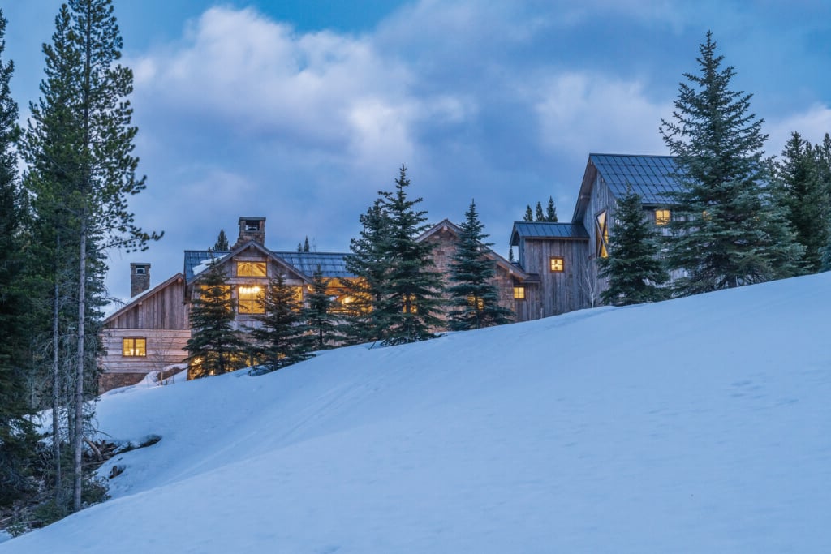A Forever Home Built Among Aspen Trees in Utah
A nature-inspired residence makes a magical setting for family gatherings.
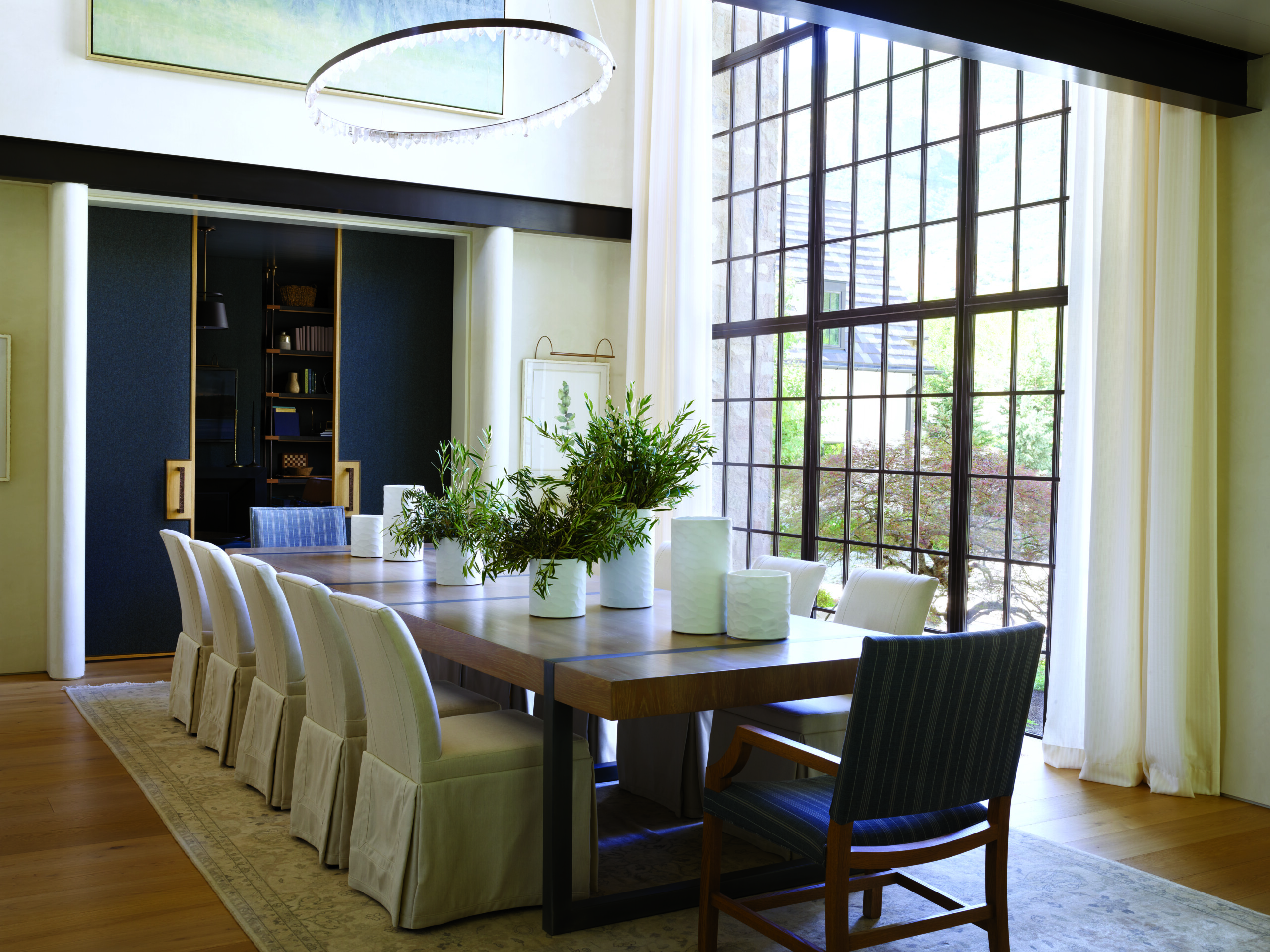
Sun shines through a towering wall of windows into the double-height dining room, where a Prometheus light fixture with natural quartz crystals hangs above a custom table and Lee Industries chairs. | Photo: Simon Upton
A walk in the woods can change your life—and sometimes even inspire your home. That’s what happened one fine autumn day when a family planning their “forever home” along Utah’s Wasatch Mountains walked the land with their design team. “We fell in love with Utah,” says the nature-loving homeowner. “We immediately knew this was our place.” The site included three contiguous lots that boasted mountain views, a rushing creek and groves of aspen trees. The beauty of those trees captured their imaginations from the start, and eventually the finished home—both interior and exterior—would reflect a clear aspen connection.
To create a casual, warm and inviting place where their close-knit family could gather, the homeowners assembled a talented team that included McALPINE architect Greg Tankersley, builder Brandon LeRoy of Jackson LeRoy, and interior designers Kimberly Rasmussen and Elizabeth Wixom Johnsen, of Establish Design. “The property was so magical and ethereal,” Tankersley recalls. “I said, the one thing I know I want this house to be is the color of this aspen bark.” The interior designers agreed. “As we all walked the land, it was very evident that nature would have a strong say in what these interiors would ultimately be,” Johnsen says.
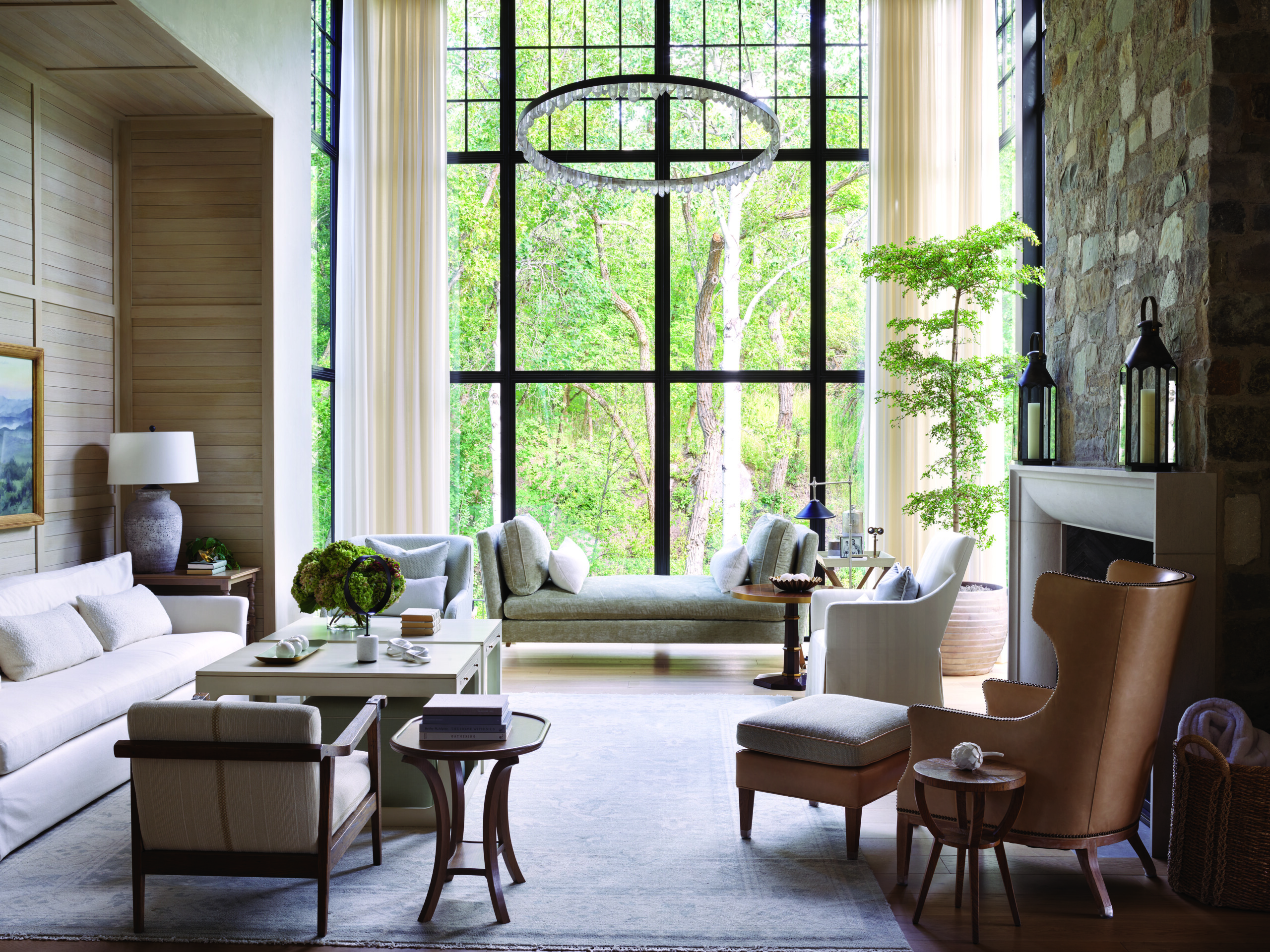
Pale hues reminiscent of an aspen tree add natural elegance to the airy two-story salon. The designers created a bleached-white-oak-paneled alcove that provides a beautiful frame for a custom sofa and two end tables. The paired custom coffee tables are joined by armchairs upholstered in creamy colors. | Photo: Simon Upton
The couple didn’t have a definite style in mind, although his taste gravitates toward modern and she is more traditional, with a love for soothing, calming, earthy colors. The resulting home reflects a unique blend of styles that they can call their own. Gabled rooflines lend a cottage-style charm, while flat-roofed connectors add a sleek, contemporary touch. Exterior materials include Indiana limestone, flush wood siding, concrete roof shingles that emulate wood shingles, wood shutters and steel-framed windows. “The success to any timeless structure is to use timeless materials,” LeRoy notes.
Since the family loves spending time outdoors, the designers focused on creating connections with the surrounding environment, including forest and mountain views and the rippling sound of the creek. Thanks to a dramatically sloping site, “The house had to do some gymnastics,” Tankersley explains. “There’s a series of buildings, and they kind of twist and turn and create interesting spaces on the outside.” Terraces, water features, emerald lawns, lounging and dining areas and a cozy fire circle ringed by Adirondack chairs provide special places for everyone.
Rasmussen and Johnsen opted for natural materials—oak with a visible grain, limestone and terra-cotta ceramic—along with colors inspired by aspen bark. “We used creams and sagey greens, and neutrals with a few deep accents of the bronze color coming through,” Rasmussen says. A serenely private primary suite includes a sitting room for the couple’s end-of-day relaxation. For kids and grandkids, there’s also a splendid 16-bunk sleepover space above the garage. The main living area includes a sophisticated double-height salon, and a two-island kitchen flows into a cozy breakfast room that shares a double-sided fireplace with an outdoor pavilion overlooking the creek. “You really do feel like you’re in some kind of fanciful tent,” Tankersley says of the pavilion.
A short stroll from the main house, a rustic-elegant barn performs multiple functions, providing two guest suites, a grand gathering space with a kitchen, and a cabana for the pool. Designed with wood window frames, siding and beams, the structure is intended to evoke a vintage feel. “The craftsmanship and detailing on all of the mortise-and-tenon timber work is in keeping with old barn construction,” LeRoy says. Meandering paths wend through the woods, and there’s even a fairy-tale-worthy rope bridge along the way. “Whenever our grandkids come over, they feel like they’re going on a field trip,” says the homeowner.
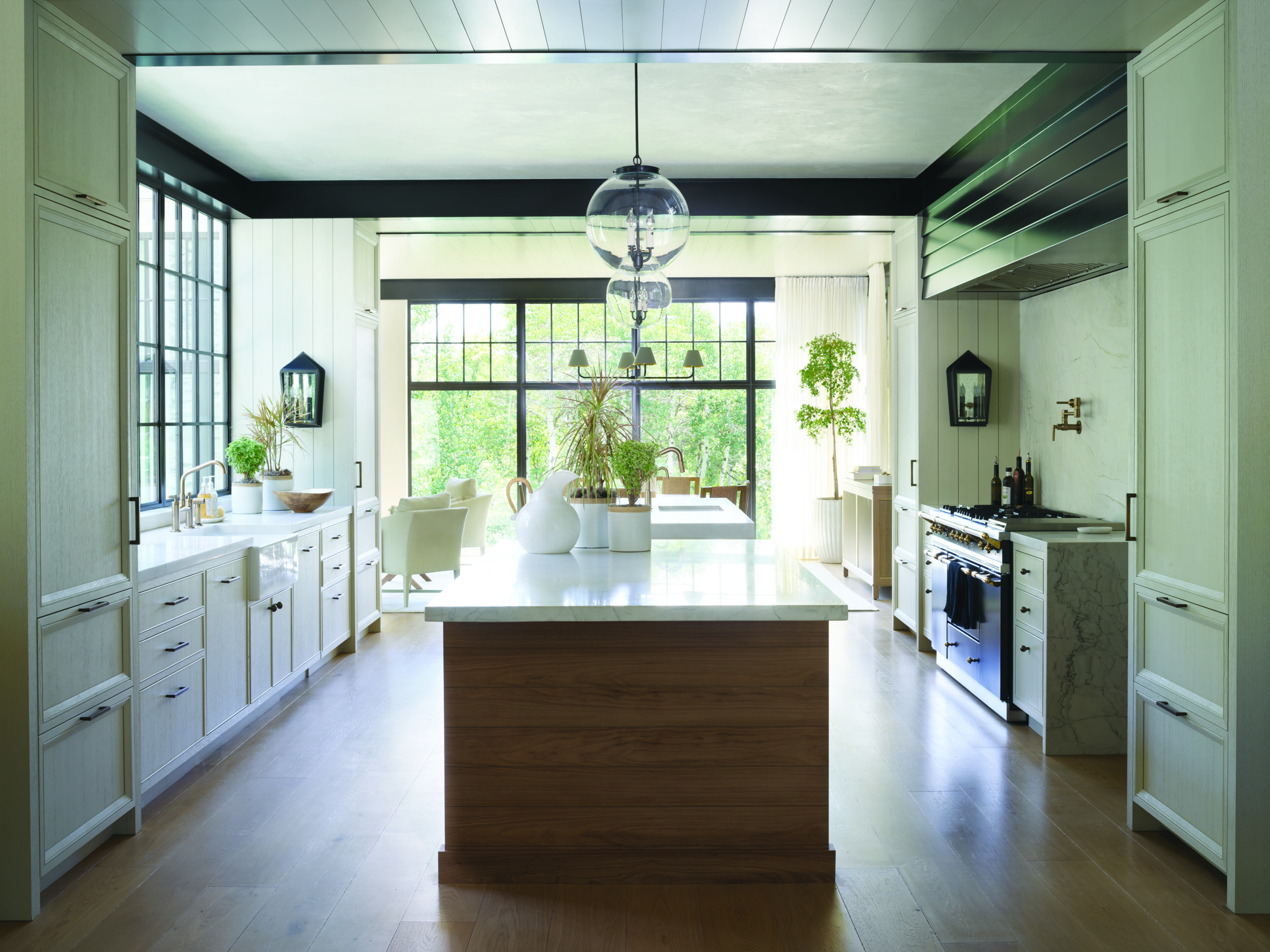
Daylight pours into the family-friendly kitchen, where custom cabinets are topped by quartzite counters with veining that resembles aspen bark and two islands are lit by Hector Glass Globe pendants. The adjacent breakfast room features a round table surrounded by custom dining chairs for casual gatherings. | Photo: Simon Upton
GORGEOUS GATHERINGS
Creating comfortable places for large groups to spend time together can be a challenge. Here, interior designer Kimberly Rasmussen shares tips for keeping the whole crew happy.
DESIGN THE KITCHEN WITH MULTIPLE STATIONS
“Often in designing a kitchen of this scale we incorporate multiple islands and a butler’s pantry to break up cooking functions, helping the kitchen still feel intimate and in-scale with the home,” Rasmussen says. Think in terms of providing stations—for food prep, chopping, baking, clean-up—and many hands will make light work. Finally, design comfortable seating nearby. “This is where some of the best family time takes place,” she says.
PERSONALIZE OUTDOOR SPACES
“When we design spaces with intention, they will flood our minds with memories, fostering special moments that make our homes feel unique to our story and our history,” Rasmussen says. Find a tucked-away spot for a bench or a fire pit, or create a special place with family meaning. In the case of this home, the homeowner wanted an herb garden to remind her of “drinking Argentine tea called maté in my grandmother’s garden as a child, and now drinking maté with my mother in my garden.
MAKE A LARGE ENTERTAINING SPACE FEEL INTIMATE
Big spaces can often feel cold or too grand and impersonal. Add warmth and comfort with a fireplace, dimmable lighting and candles. Upholstered seating, softened with throw blankets and decorative pillows, encourages close conversations. “Even though the scale of the room may be large, these seating arrangements can be meant for two to six guests, keeping them cozy and personal,” Rasmussen says.
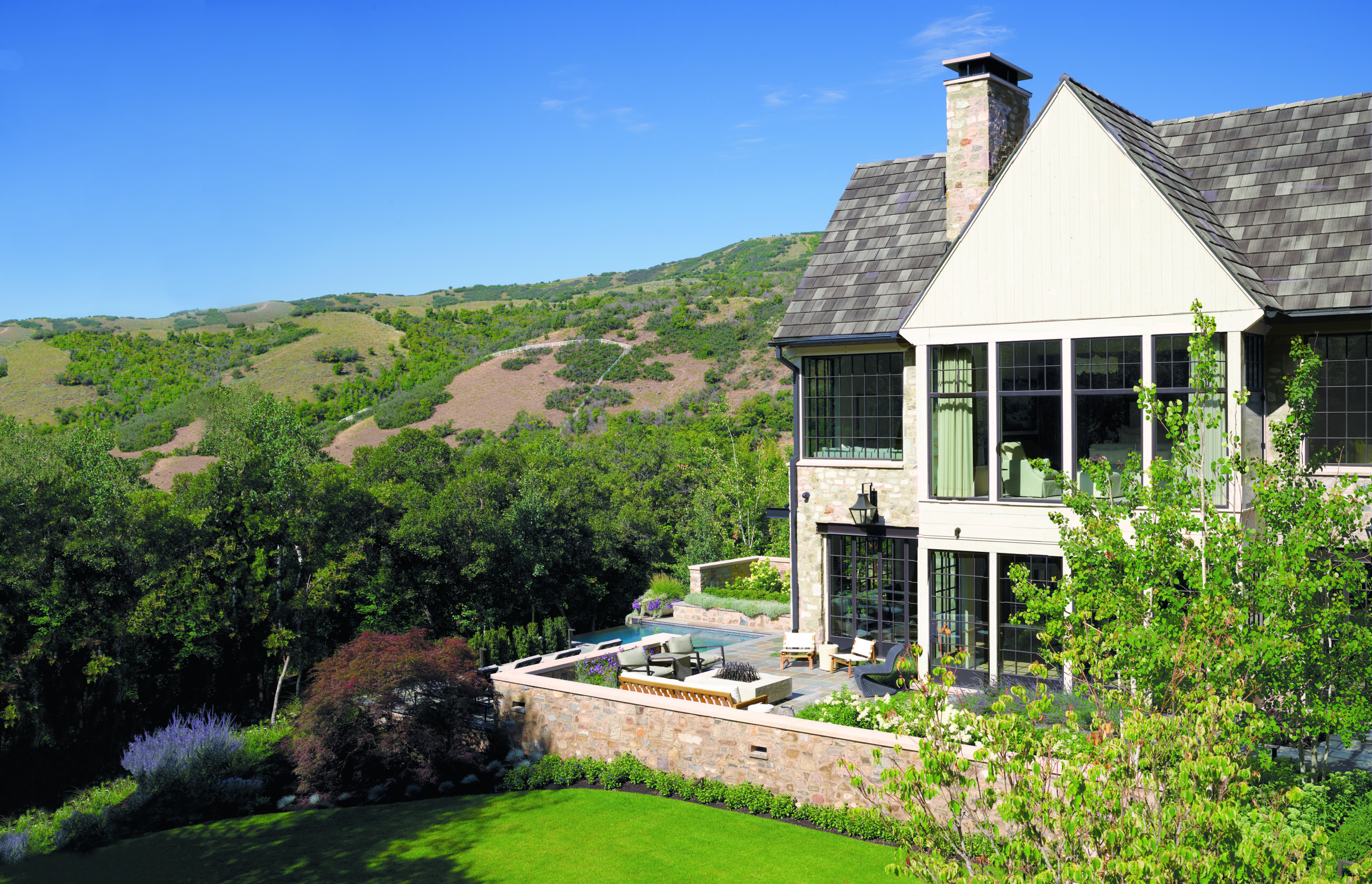
“When you deal with kind of a rambling house then you start getting some interesting outdoor spaces,” says architect Greg Tankersley. The home features a luxurious pavilion, plus a variety of open-air living spaces for the whole family. | Photo: Simon Upton
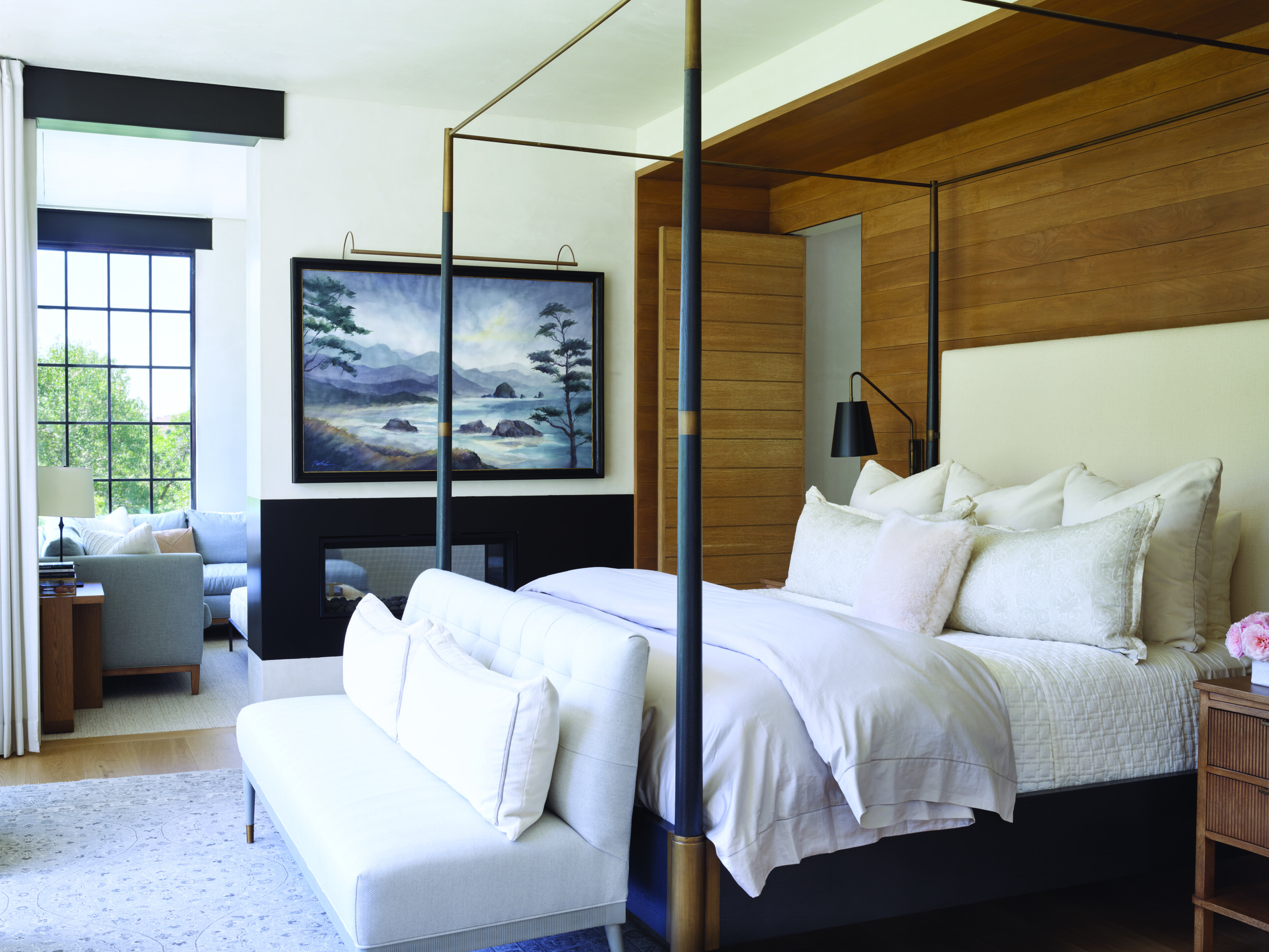
The primary bedroom enjoys glorious views, with a Hickory Chair Laurent banquette joining a pair of Lee Industries armchairs to create a cozy conversation area at the foot of the custom bed. | Photo: Simon Upton
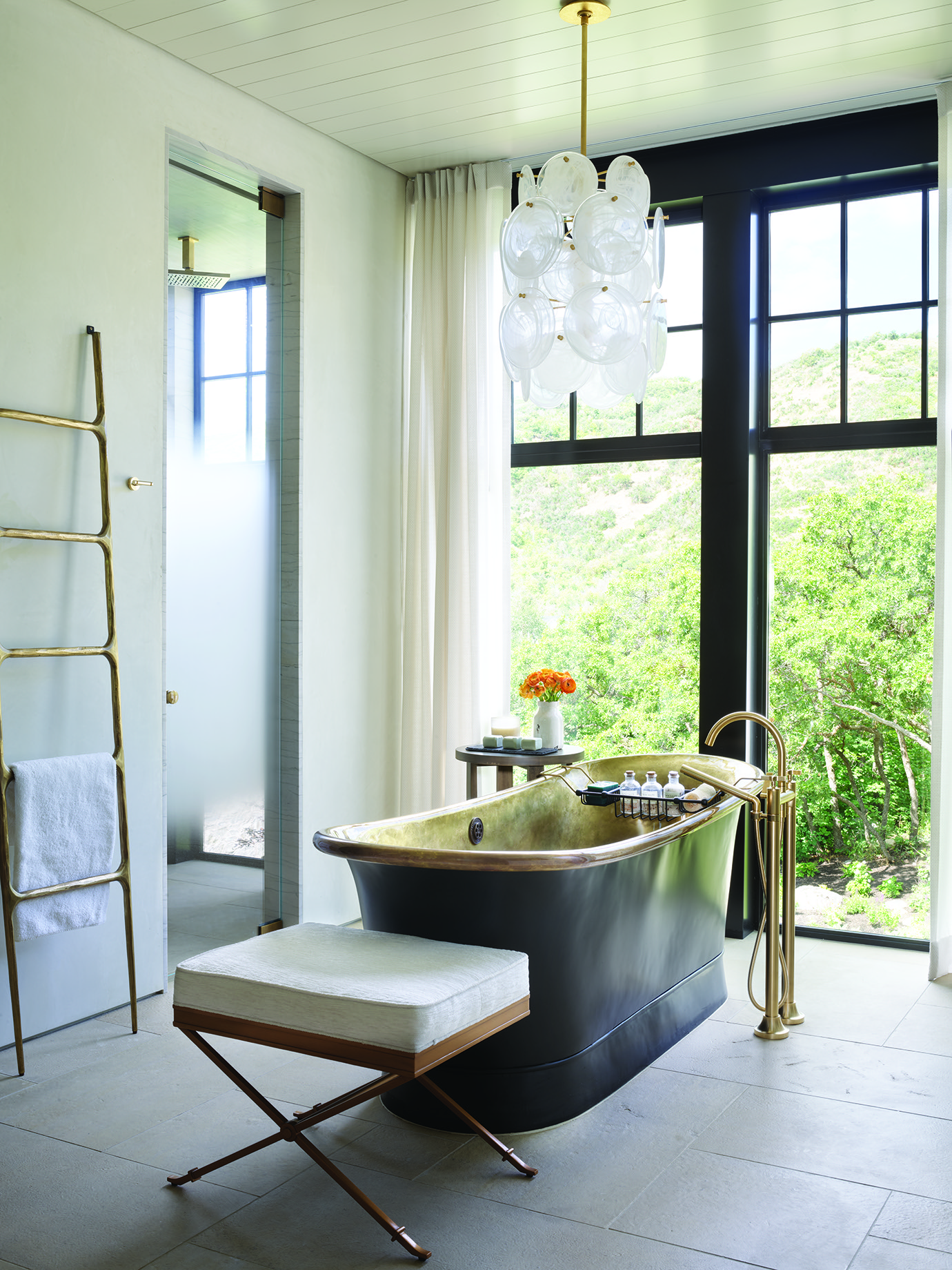
A stunning black tub with an antique brass interior takes center stage in the primary bath. | Photo: Simon Upton
ARCHITECTURE – McALPINE
INTERIOR DESIGN – Establish Design
CONSTRUCTION – Jackson LeRoy
LANDSCAPE ARCHITECT – Kaiser Trabue
