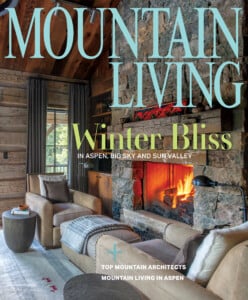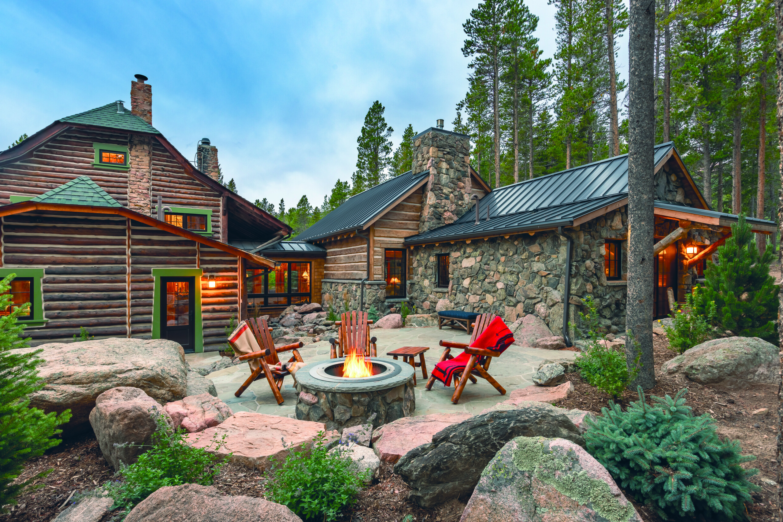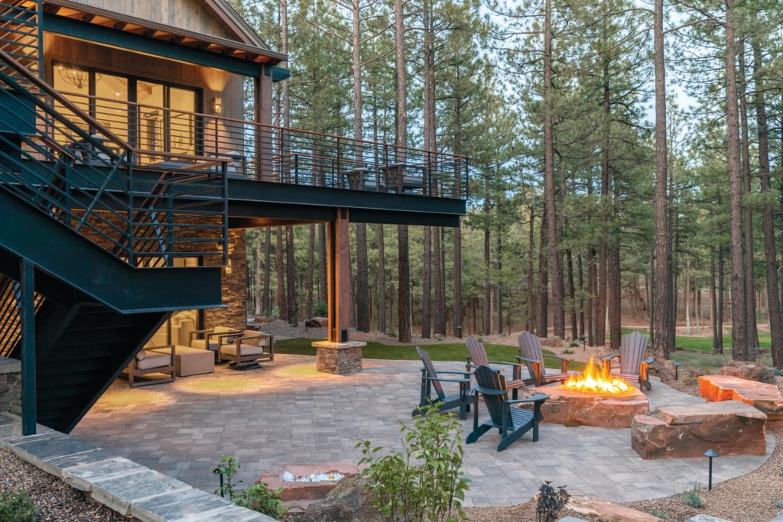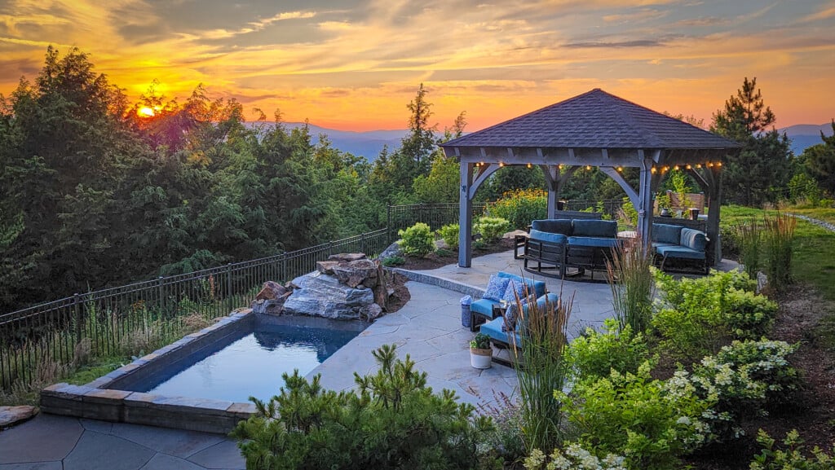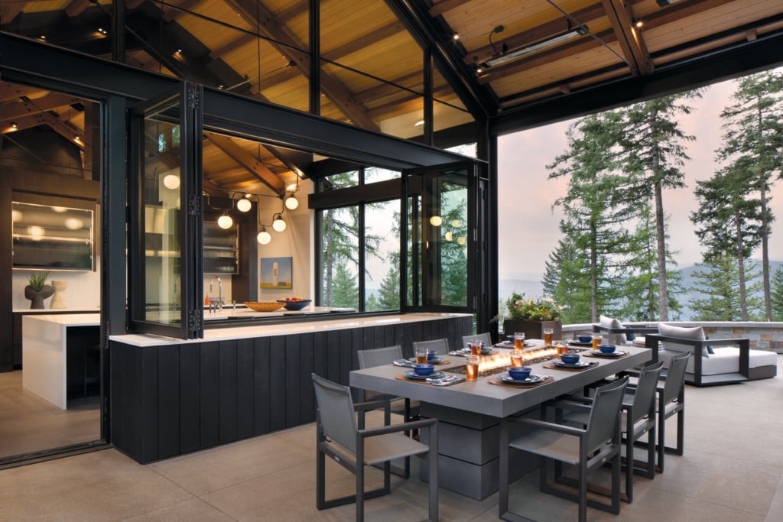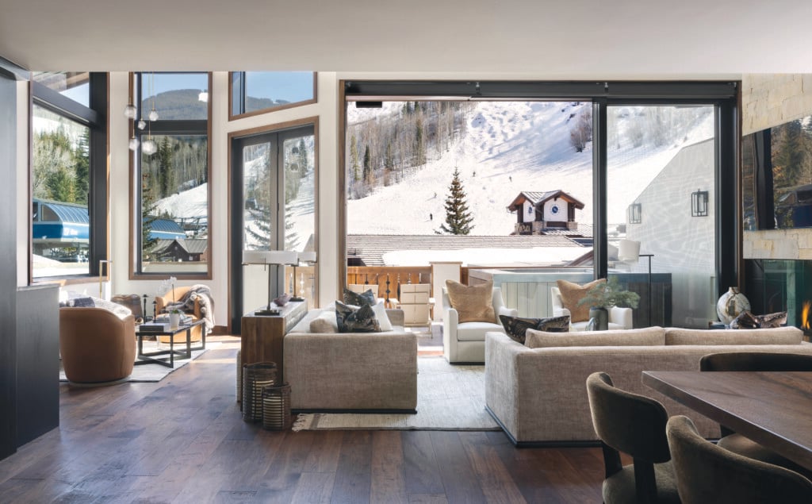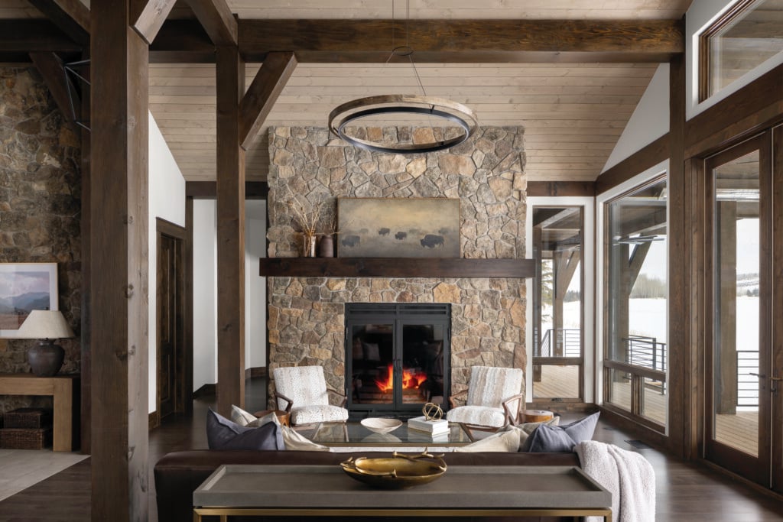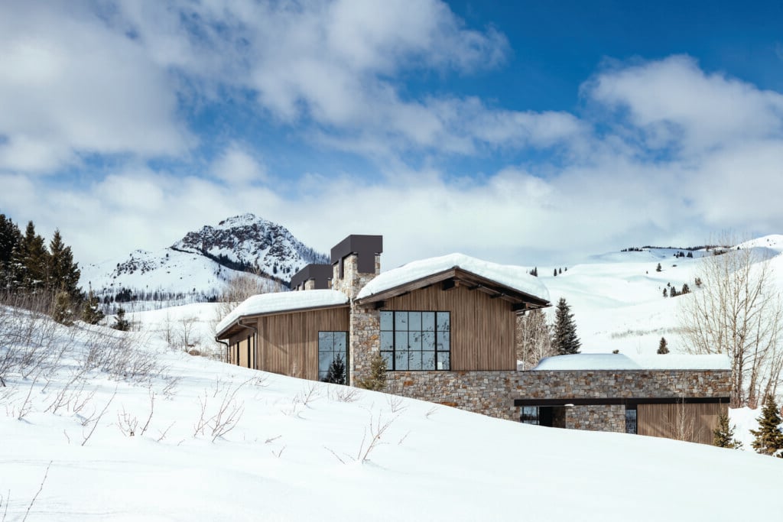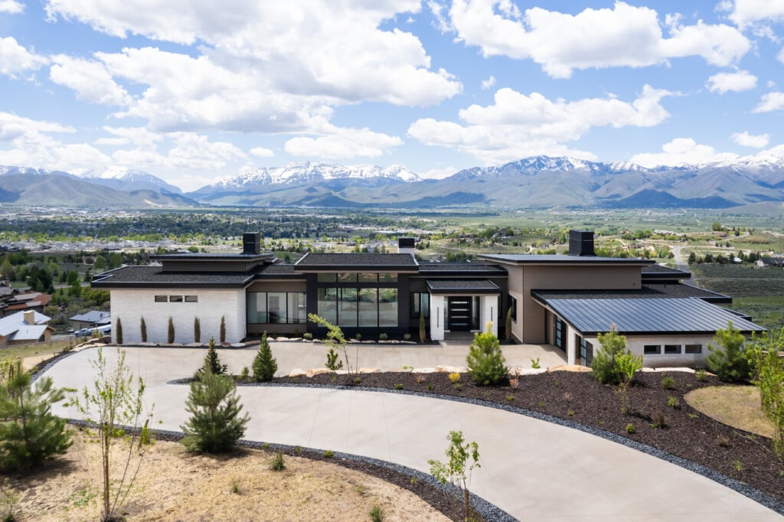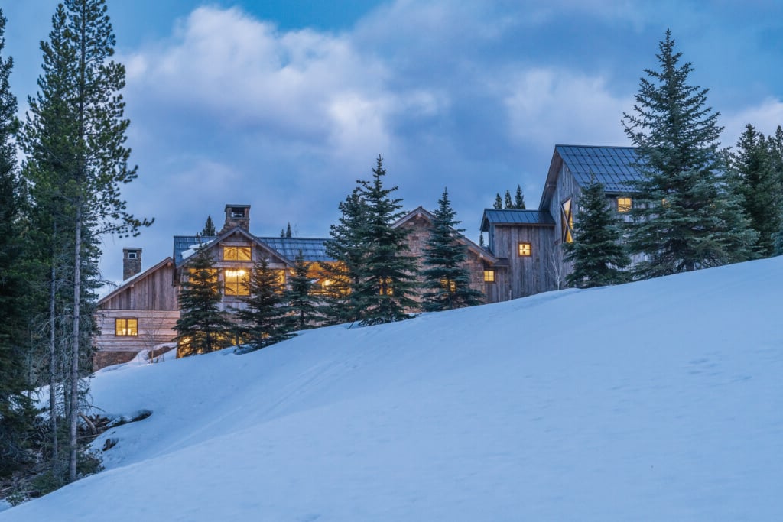An Elevated Take on Outdoor Living in the Mountains
Three spaces designed with inspiration from their mountain surroundings.
THE TREEHOUSE
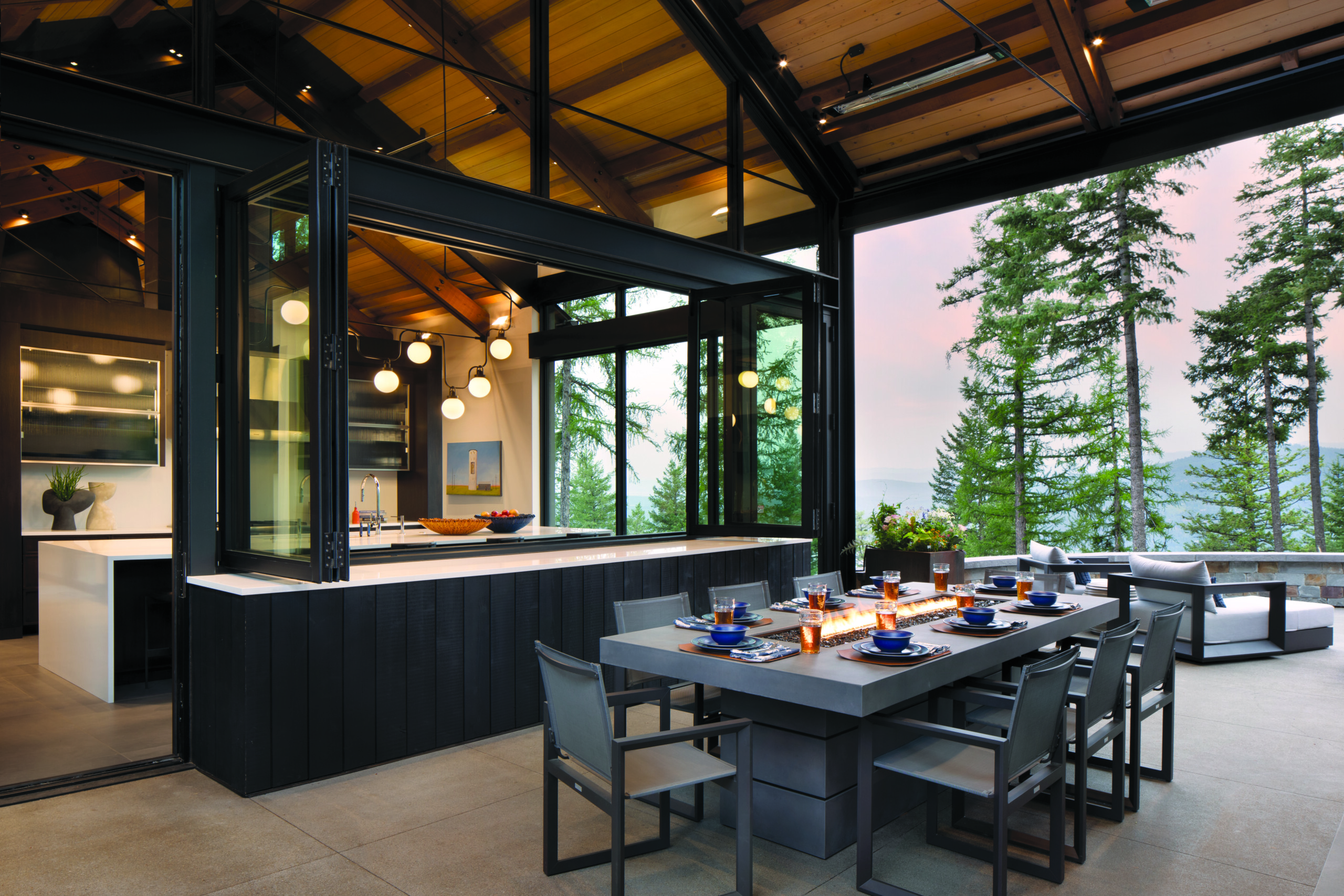
The Treehouse was planned in keeping with the “notion of a building that’s part of the landscape, not taking over the landscape,” says Erik B. Peterson, president of PHX Architecture. | Photo: Gibeon Photography
The Treehouse, as the homeowners call it, is nestled high in the pines above Whitefish Lake in Montana. The home’s exterior is understated, and its subdued tones allow it to melt into the hillside. The interior was imagined with transparency in mind—windows and doors open effortlessly, creating a seamless indoor-outdoor experience.
Erik B. Peterson, president of PHX Architecture, achieved this with an elegantly simple concept. “We wanted the main great room space, from the living room to the dining room to the kitchen, to all be under one roof,” he says. “All those big expanses of glass are really sliding doors that open, and the living room becomes like a balcony.”
At one end of the rectangle is the kitchen, with a glass wall that doubles as bi-folding doors which open onto a patio and dining area. “That wall opens the whole space up to the outside,” says Peterson. In summer,the homeowners and their adult children spend much of their time in the kitchen and patio, entertaining guests in the fresh mountain air.
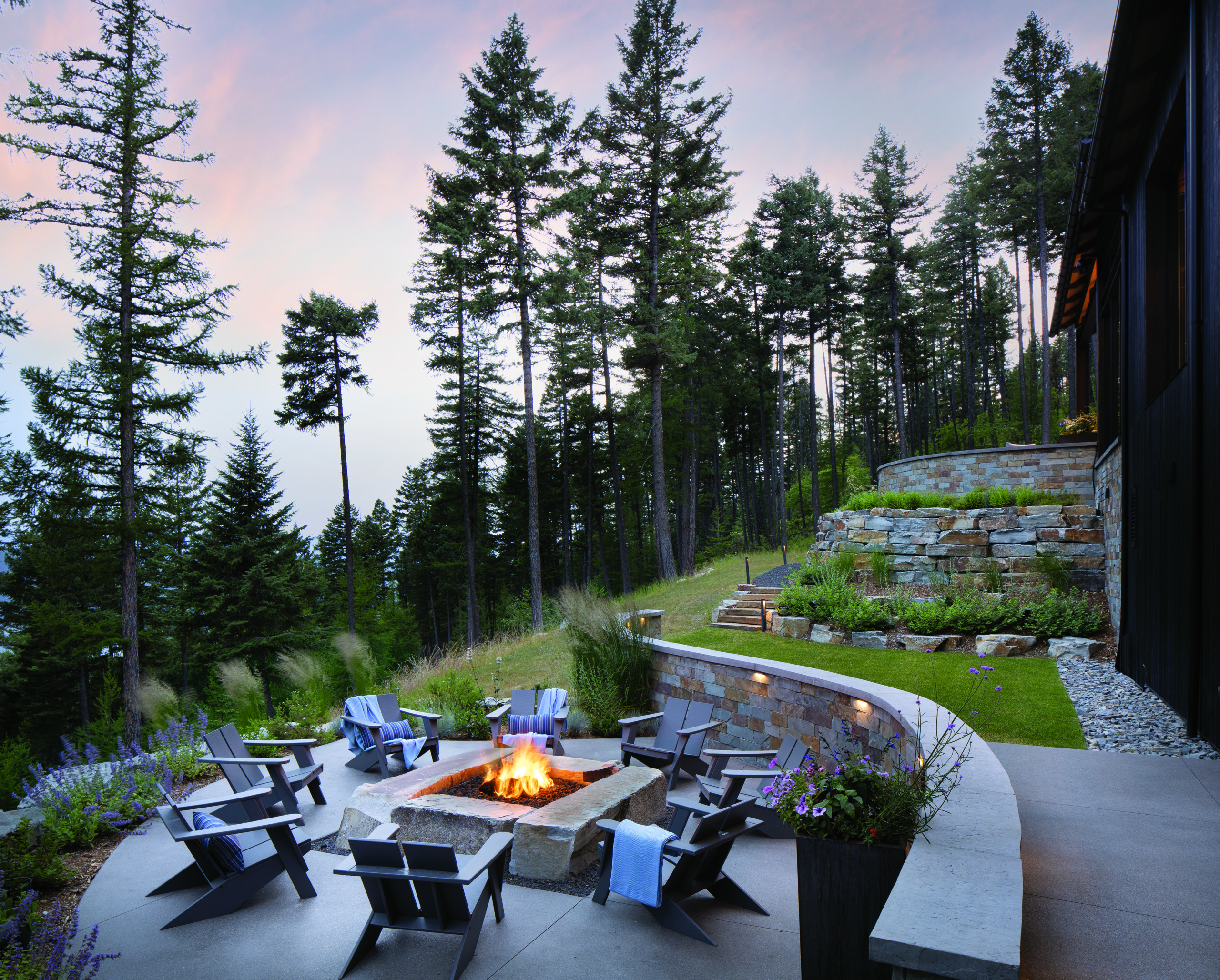
The Treehouse’s fire pit and patios, designed with Northwest Design Studio, feature retaining walls made of McGreggor Lake stone, locally sourced by Montana Rockworks. | Photo: Gibeon Photography
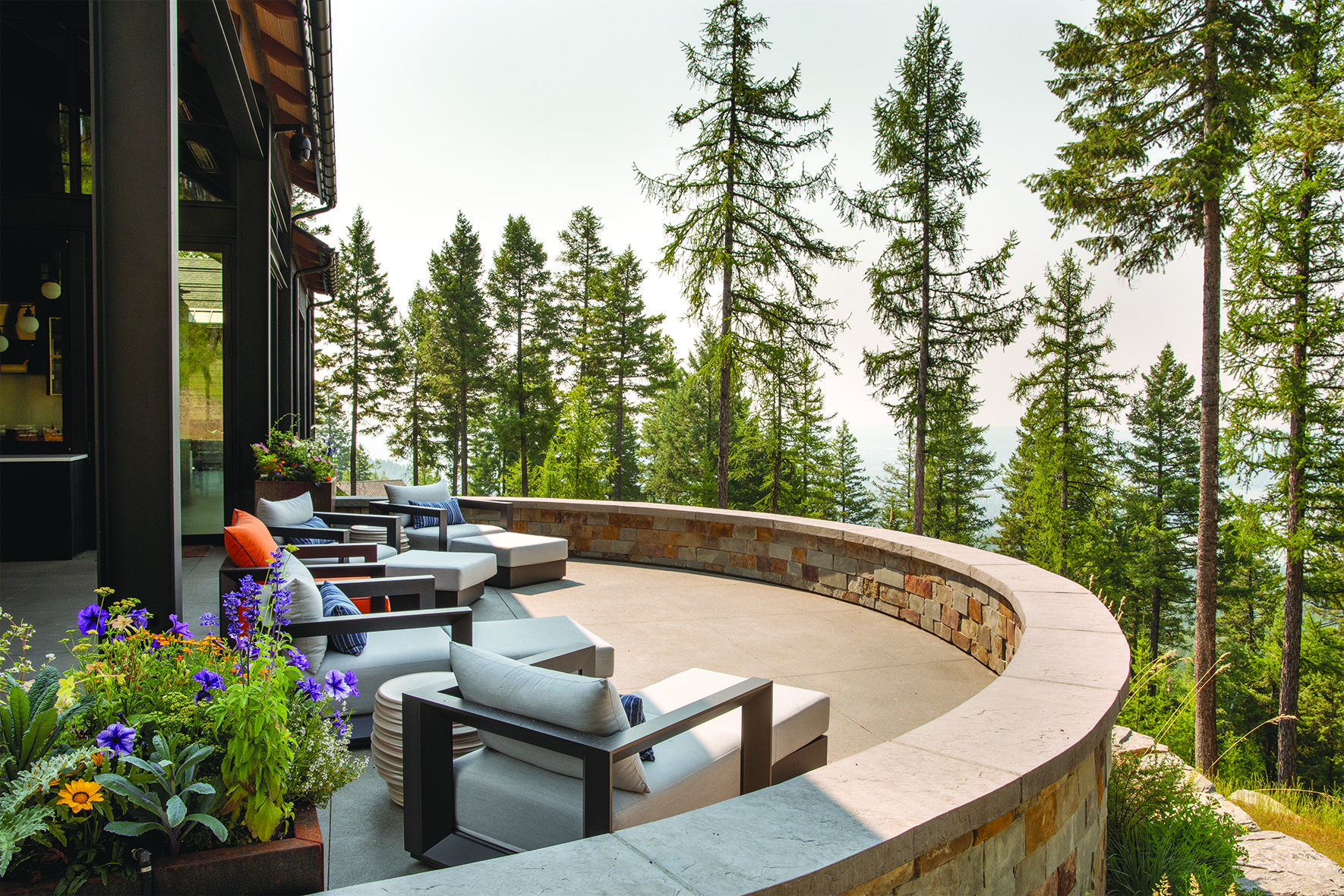
“Areas like the kitchen and outdoor patio are carved into the land,” says Peterson. “But if you turn the other way, you’re also a whole story above the land. In one respect, you’re underground and in another you’re high above it.” | Photo: Gibeon Photography
ARCHITECTURE – PHX Architecture
INTERIOR DESIGN – SB Design LLC
CONSTRUCTION – Malmquist Construction
LANDSCAPE ARCHITECTURE – Northwest Design Studio
POOL HOUSE
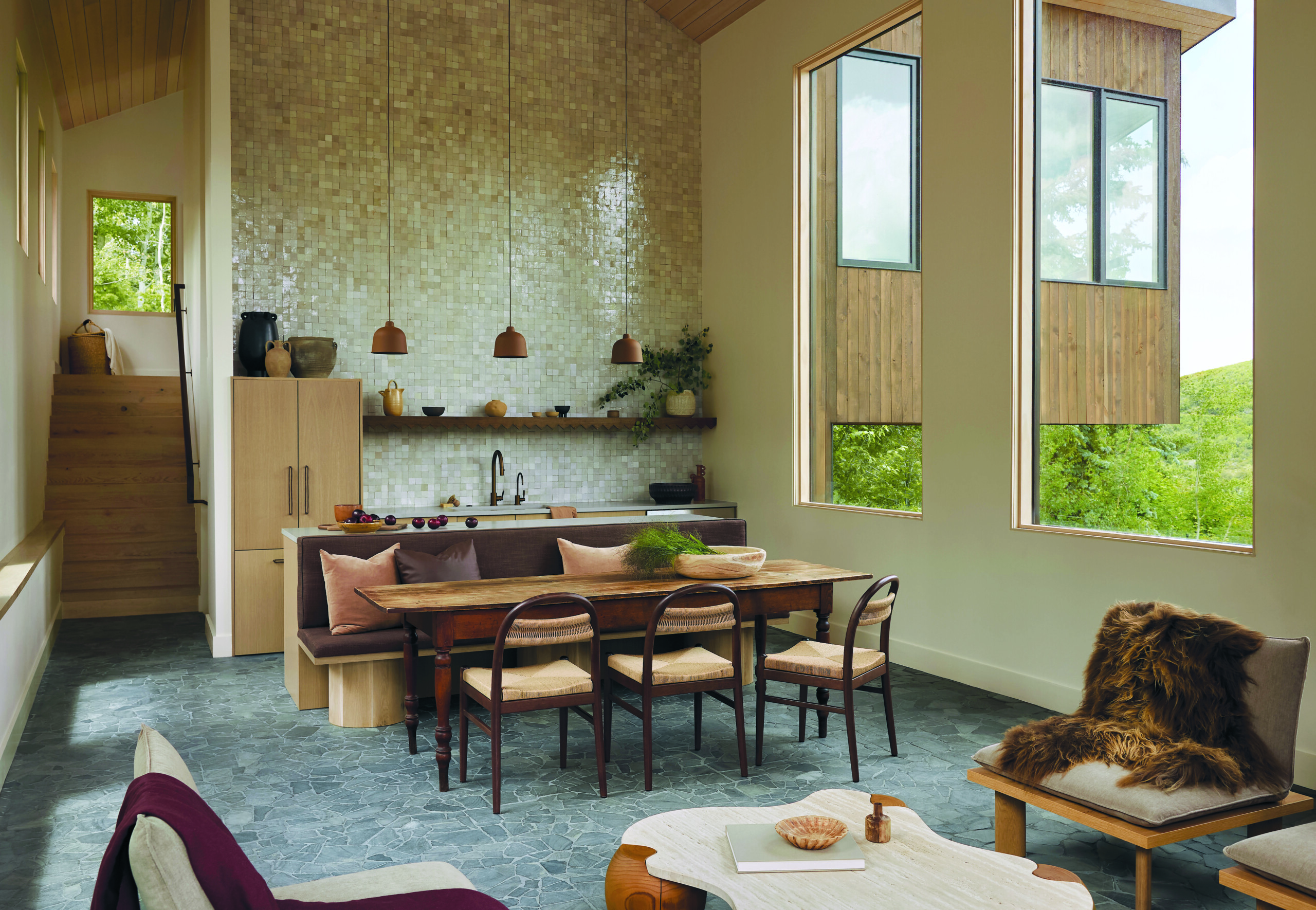
A unique take on the mountain aesthetic, this pool house reflects its Park City, Utah, milieu with meticulously chosen elements like the organic wooden Project 213A coffee table sourced via LoveHouse NY, and a zigzag-edged shelf in the kitchen designed by Susannah Holmberg Studios. | Photo: Malissa Mabey
For a young Park City, Utah, family who loves spending time in and around their pool, a pool house was a must. “They wanted to have a place to hang out year-round. People in Utah use pools and hot tubs in the winter as much as they do in the summer,” says Susannah Holmberg, owner and creative director of Susannah Holmberg Studios.
The homeowners incorporated several distinct design traditions: Scandinavian modern, Brazilian midcentury, and the alpine aesthetic of Utah tying the space to its surroundings. With Holmberg’s expertise, the three designs married perfectly.
Custom pieces like the dark wooden saw-edge shelf over the kitchen area evoke the house’s Brazilian influences, while the lighter wood in the coffee table and cabinetry are in accord with a sleek Scandi style. The materials had to be weatherproof as well. “Wet feet, coming in and out of the water, winter and summer, snow,” says Holmberg. “It needed to be durable without compromising on aesthetic.”
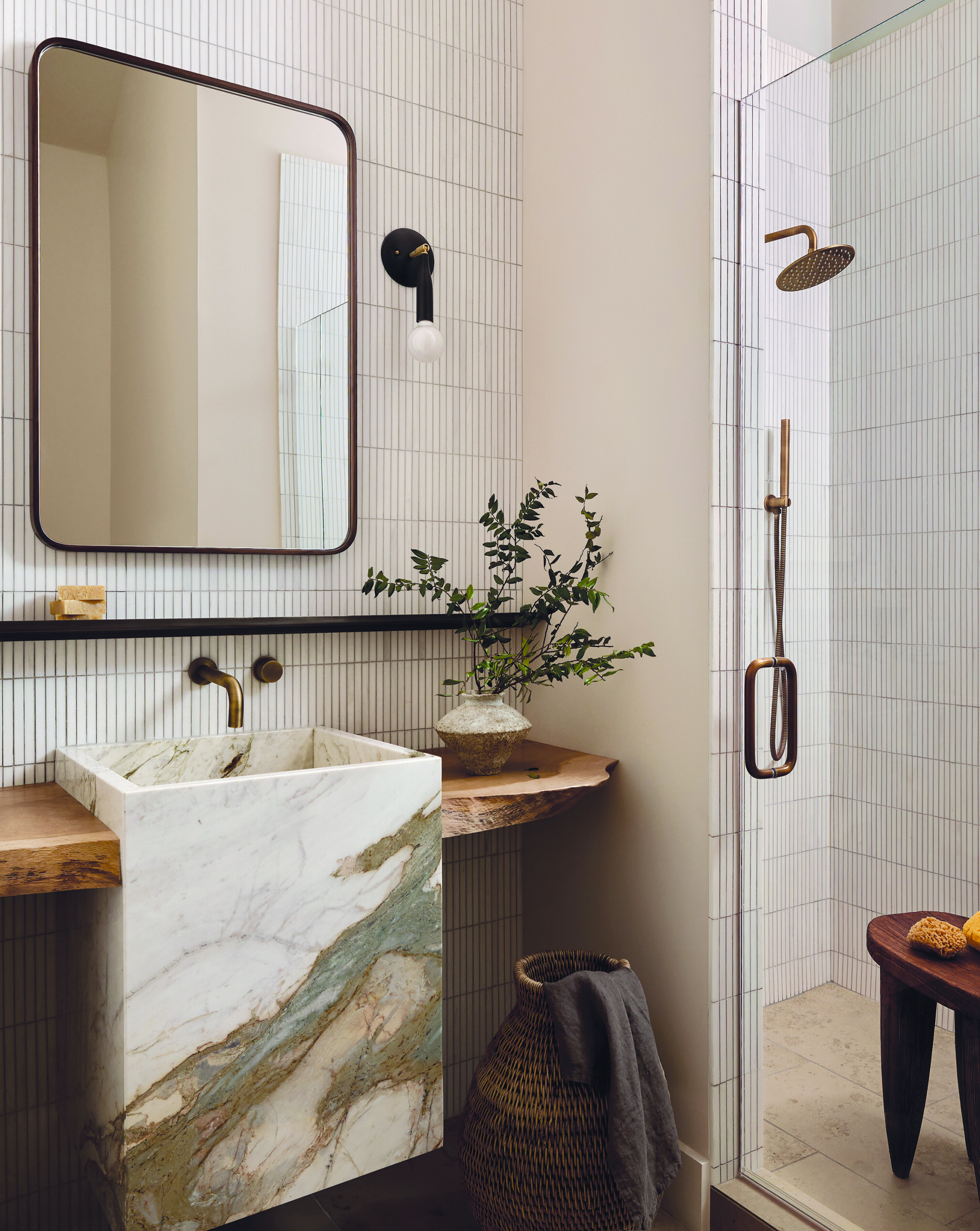
The vanity in the second bath, made from a slab of green-veined marble, is a personal favorite of Holmberg’s. “It’s sort of a different note,” says the designer, “but the green pulls in the colors from the pine trees.” | Photo: Malissa Mabey
Organic earth tones and rich textures connect the spaces to the West while challenging the typical mountain tropes. “When you see the aspens out the window, it makes sense,” says Holmberg. “The house might not have an oversized beam or a log chair, but it’s still of the landscape
ARCHITECTURE -Archiplex Group
INTERIOR DESIGN – Susannah Holmberg Studios
CONSTRUCTION – McKenna Builders
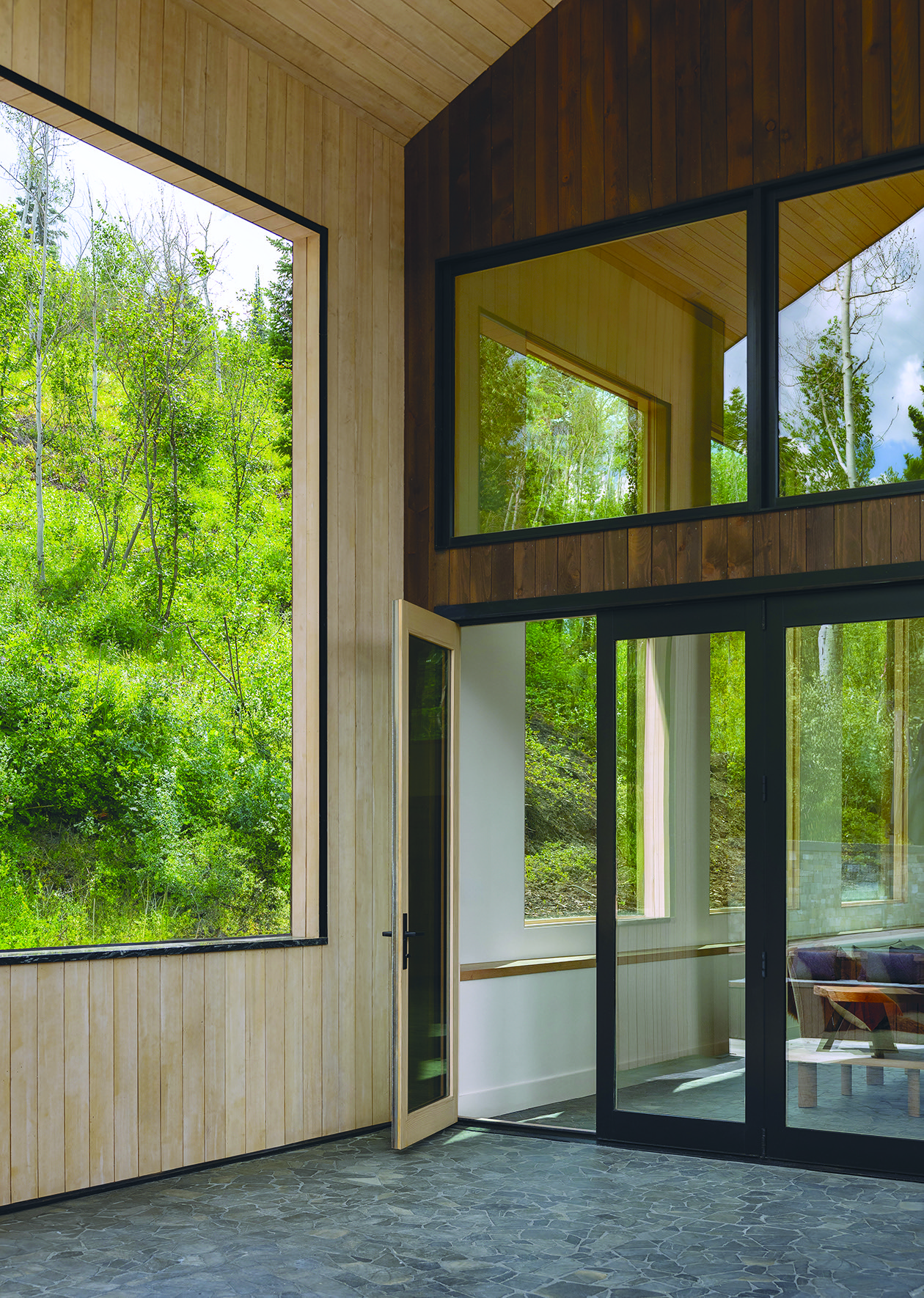
Flagstone evokes an Old World look while performing well in all seasons, wet or dry. | Photo: Malissa Mabey
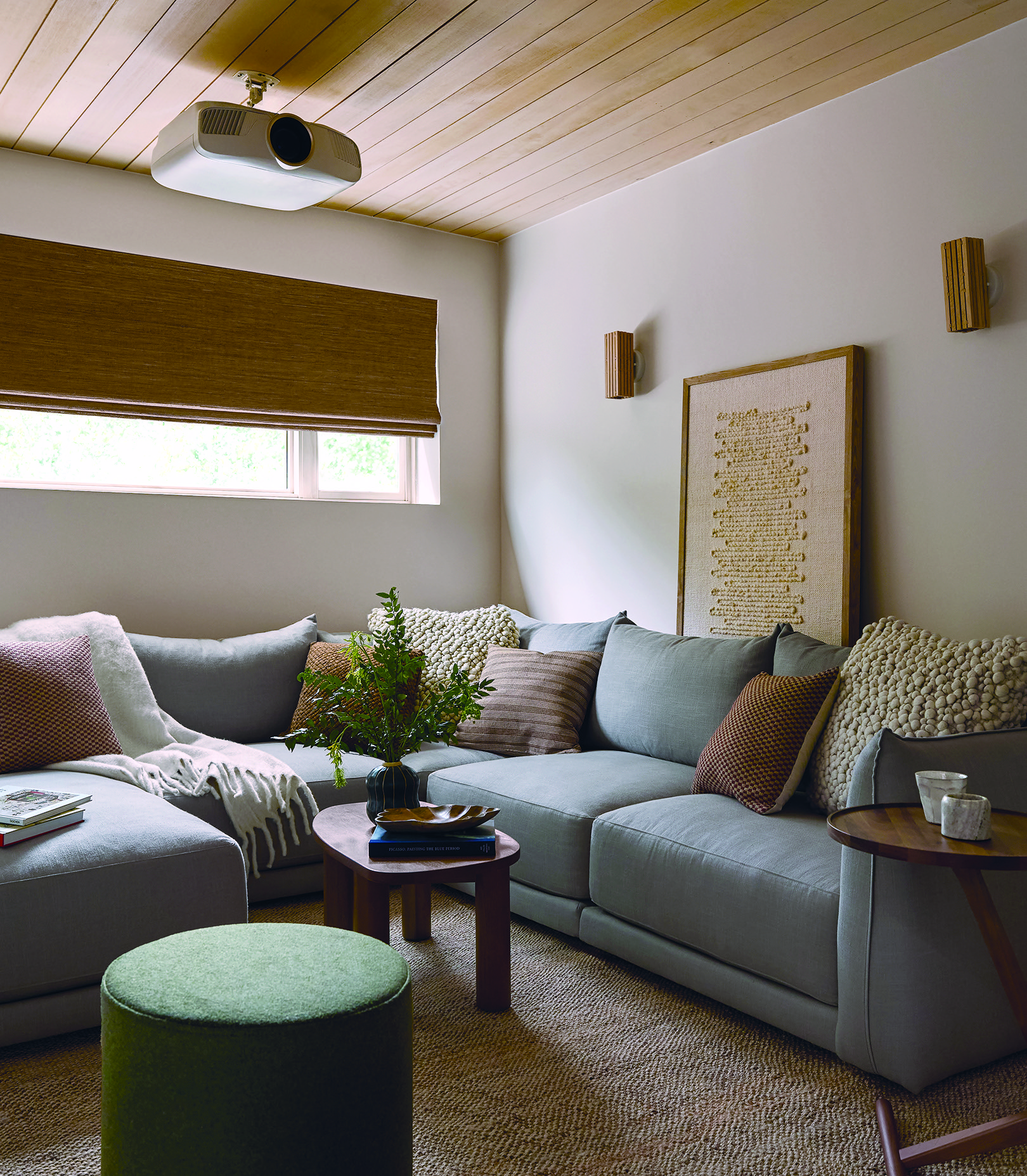
“The natural organic palette was important,” says Holmberg, indicating the cozy textures and rich earth tones that continue into the theater room. | Photo: Malissa Mabey
RESPITE RIGHT
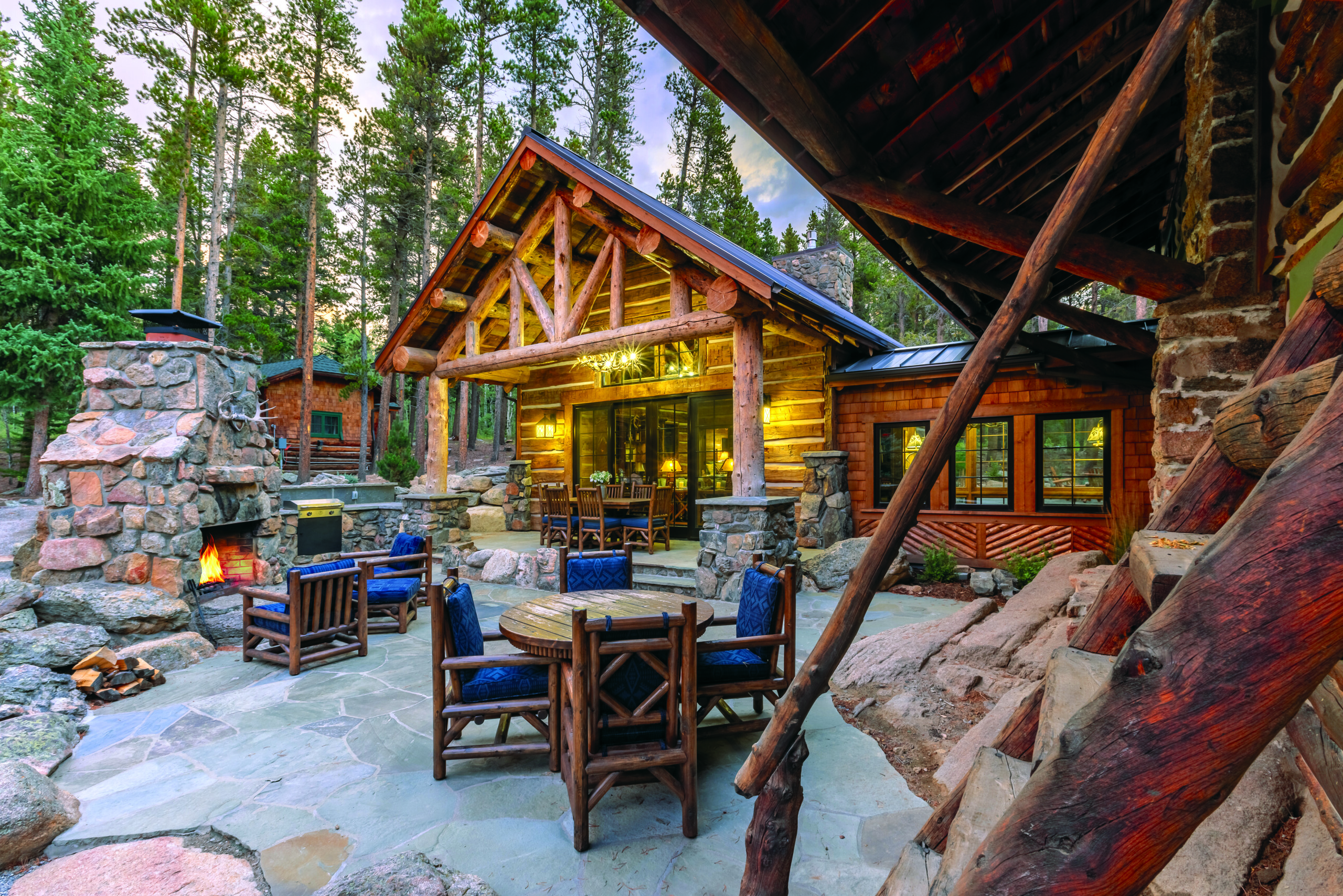
This beautiful remodel and addition to a 1920s Swiss chalet is true to the outdoors in more ways than one. “That enormous boulder to the right of the little circular table, that actually grows into the house,” says architect Stephen Sparn. | Photo: Michael Deleon
Not far from Colorado’s Longs Peak, amid outcroppings of granite moss rock and towering pine trees, is an idyllic plot with six historic cabins built in the early 1900s. The homeowners who acquired the property preserved the history of the site while bringing it into the 21st century with the help of Stephen Sparn, principal of Sopher Sparn Architects. The result is aptly named Respite Rock.
The largest of the six cabins was built in 1921 in the style of a Swiss chalet atop an enormous boulder. “Imagine the creativity and rusticity of that time,” says Sparn. “Part of the rock is visible outside the house as well. It connects inside and outside.”
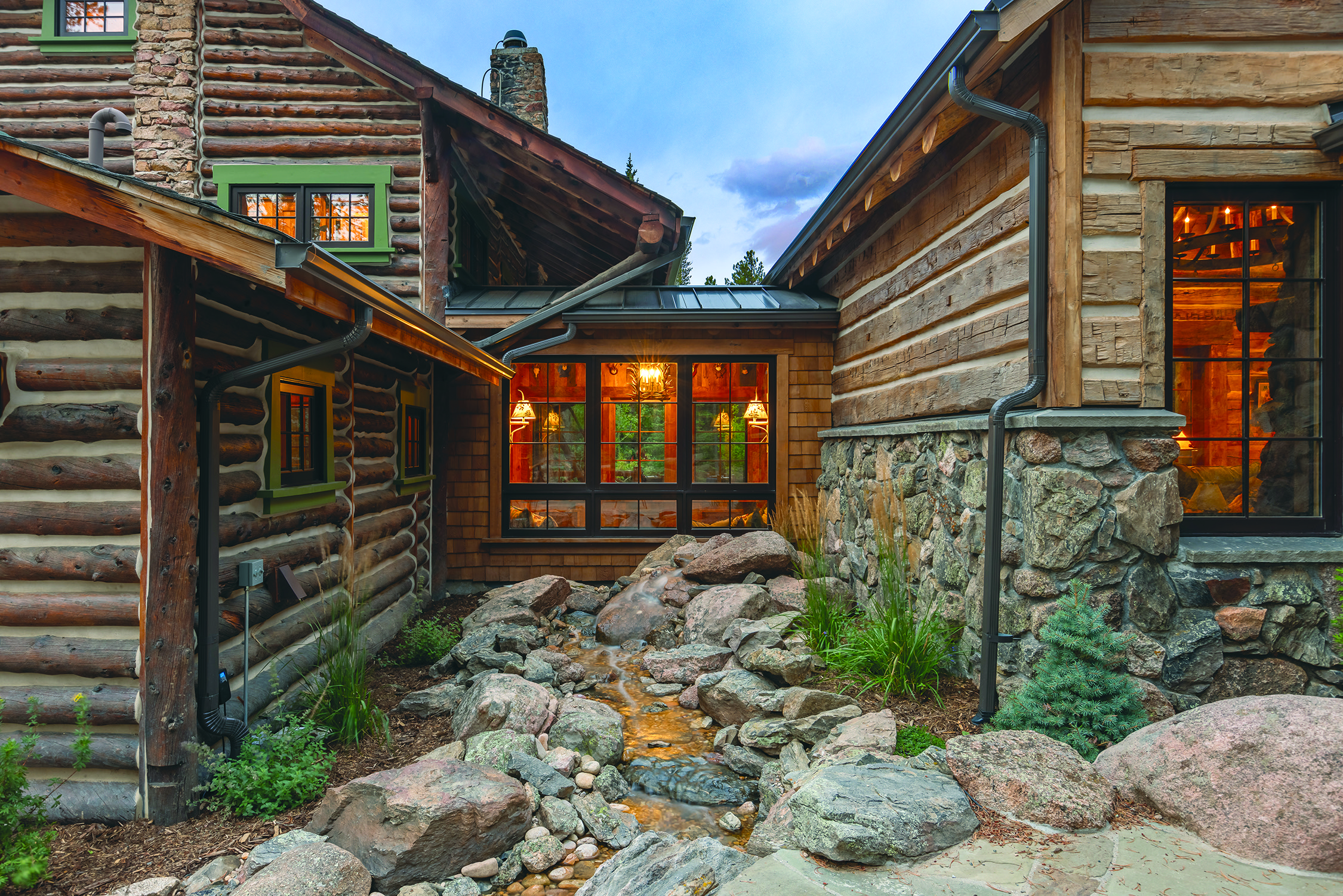
The babbling water feature originates near the walkway that connects the old structure and the new. | Photo: Michael Deleon
Using reclaimed wood and local stone, Sparn designed an addition with a secondary living room and a primary bedroom. The home now features two outdoor living spaces. The first has a stone fireplace with seating areas for entertaining, a barbecue with a stone countertop and slate back, and a covered area for outdoor dining.
The back patio is more intimate, with a cozy fire pit and a small water-recycling stream. “It’s more of a private space,” says Sparn. “It’s great to watch the stars and roast marshmallows. When the wind blows, it makes this wonderful whispering sound through the pines. It really is a place of respite.
ARCHITECTURE & INTERIOR DESIGN - Sopher Sparn Architects
CONSTRUCTION – Westover Construction
