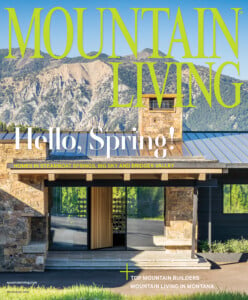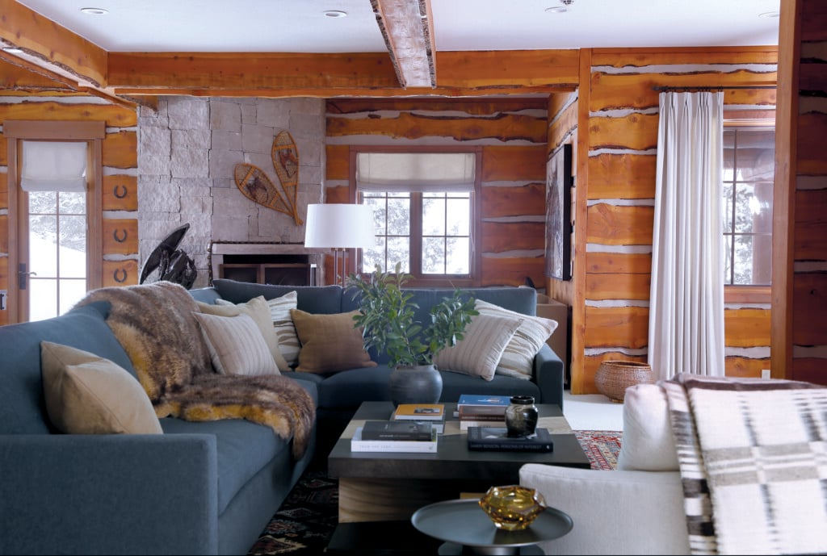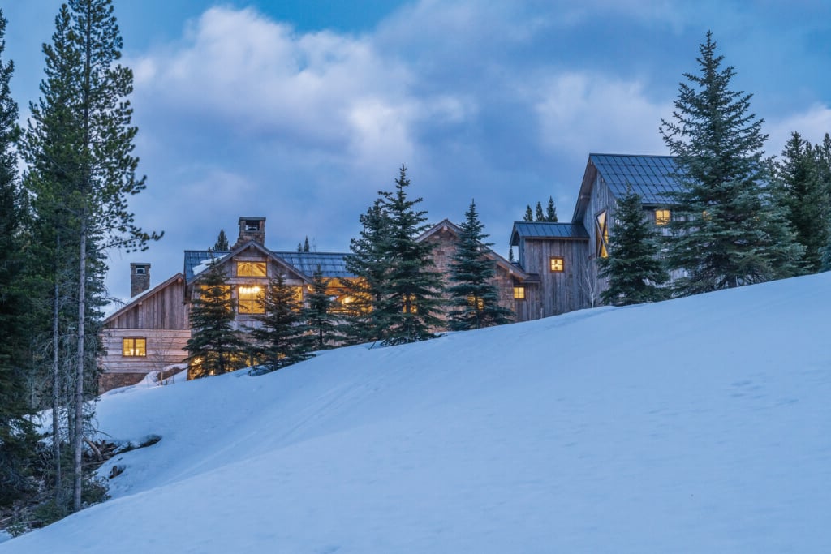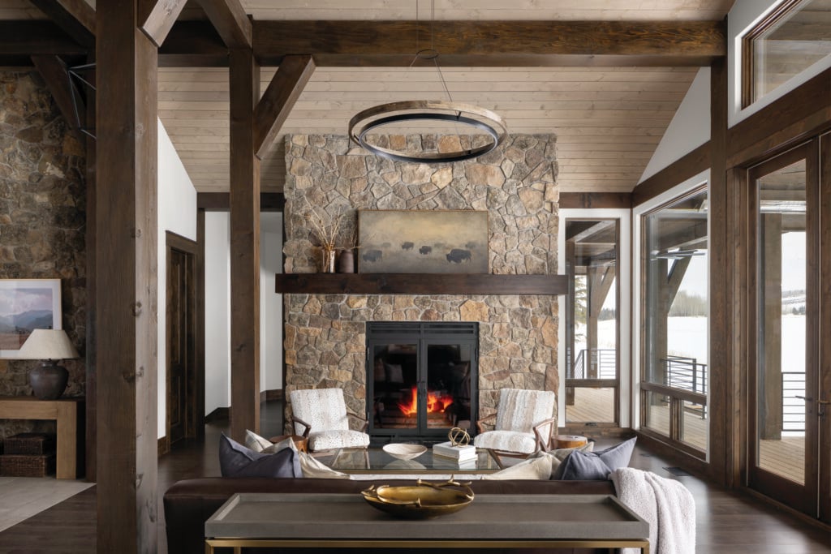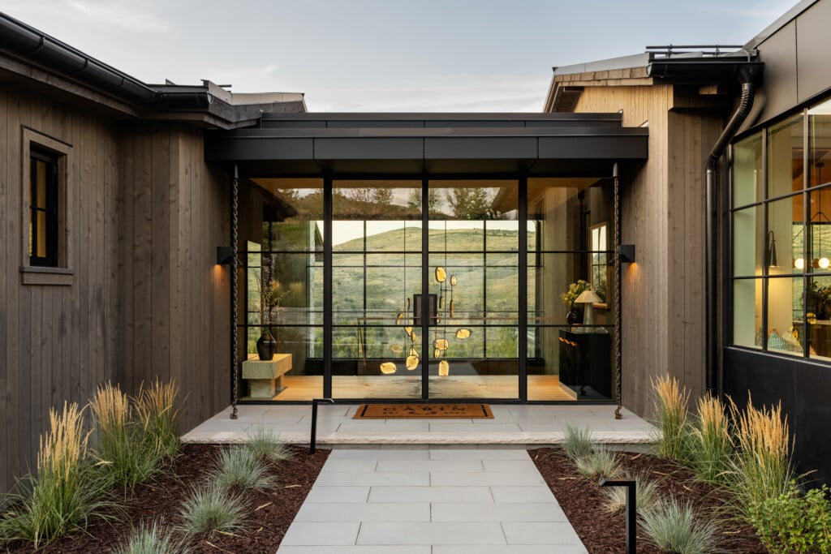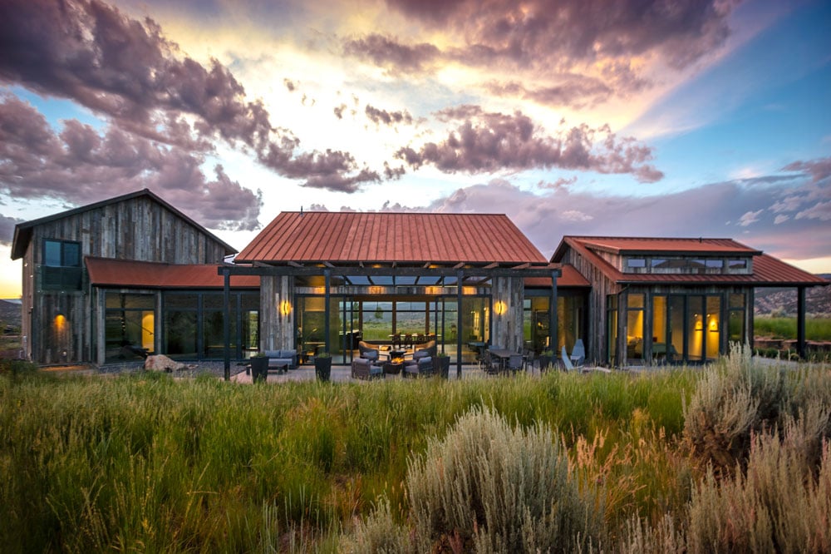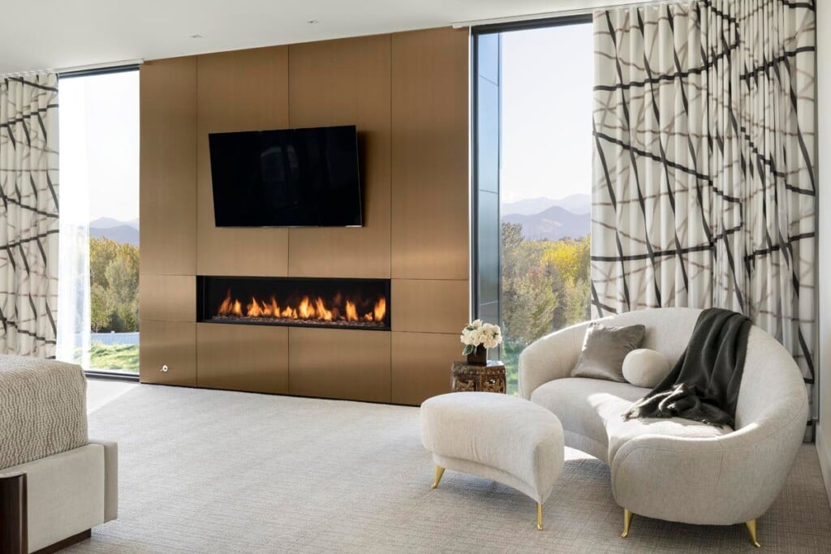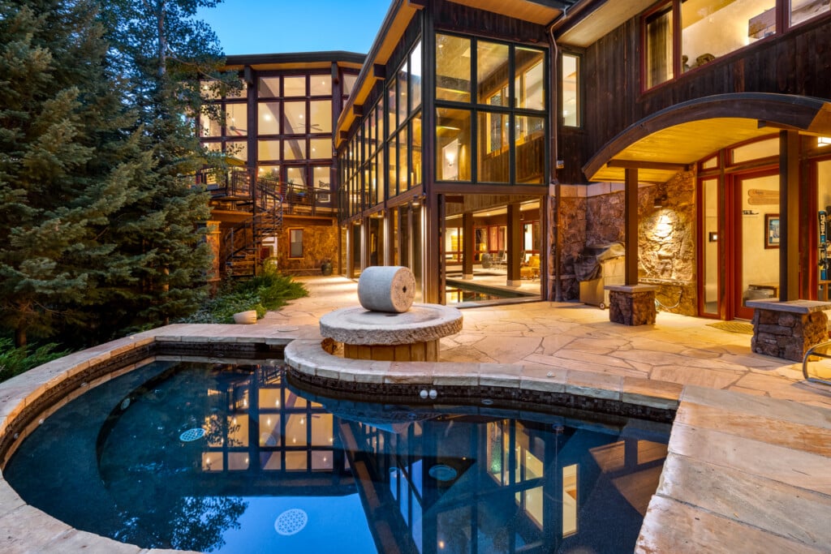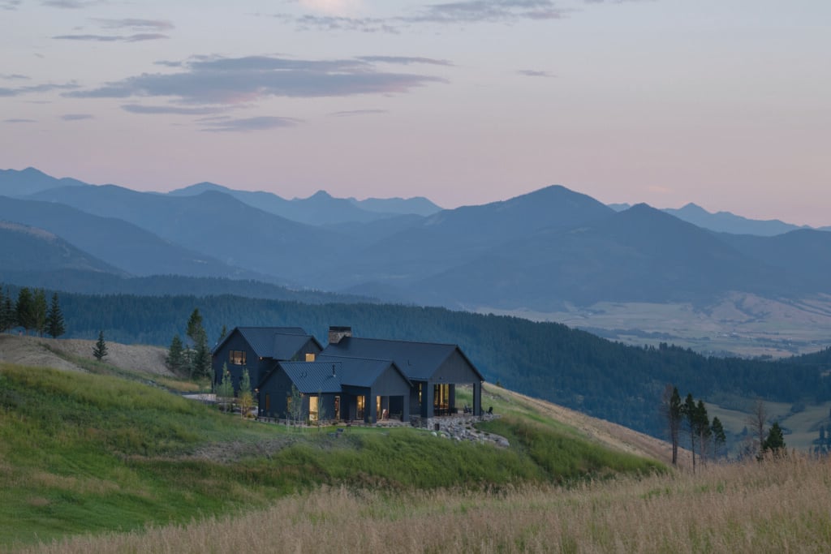An A-Frame Captures the Heart of a California Designer
Jacqueline Blum gives her mountain cabin a vintage-hollywood-glam-makeover.

Interior designer Jacqueline Blum rescued and reimagined this 1955 A-frame in California’s Arrowbear Lake, adding a coat of black paint to the exterior and creating sophisticated interior spaces reminiscent of a vintage speakeasy. | Photo: Madeline Harper
It had to be an A-frame. “My husband and I have known for the longest time that we wanted to take on an A-frame project,” says Jacqueline Blum, founder and principal designer of San Diego-based Jacqueline Blum Design. Their quest began in 2016, when the pair embarked on a 25-country trip that afforded them the opportunity to stay in unusual structures (from bell tents in Ireland to yurts in Slovenia) that opened their minds and fueled their imaginations.
“It ignited this desire to create spaces that are not just places to stay and inhabit, but they’re really destinations that evoke a sense of wonder, nostalgia and connection,” Blum says. An A-frame rose to the top of their wish list. “We’ve always been intrigued by the majestic nature of an A-frame and also the challenges that come with it,” she says. As luck would have it, fate intervened.

The bar/dining and kitchen space features Midnight Corvo quartz countertops, Claire adjustable bar stools, BOXI Peppercorn Edge cabinets by Semihandmade, Racing Green tiles from Zia Tile, a Brassna faucet and deVOL aged brass hanging rail. | Photo: Madeline Harper
When Blum and her husband received a notice that a 1955 A-frame had come up for sale in Arrowbear Lake, they stopped the car they had been driving on a family trip to Joshua Tree and instead detoured into the San Bernardino Mountains. “Arrowbear had just had a lot of snow, so it was this crazy adventure,” Blum recalls. “It was kind of a strange beginning, but it was absolutely beautiful and breathtaking.”
Originally built by a high school woodworking teacher, the essential structure of the 620-square-foot cabin hadn’t been modified, but it had acquired a mix of rustic and boho interior details over the years. “It had some really funky elements,” Blum says. “It just needed someone else to tell a better story about its existence and make it more of an experience that aligns to the historic nature of that home and its surroundings.”

A Zurich occasional chair from HD Buttercup provides cozy seating beside a Malm fireplace, with a Samsung frame TV above a Unique Furniture Siena media console from LuxeDecor. | Photo: Madeline Harper
Firm in the belief that every space deserves to have a soul, she was determined to breathe new life into the A-frame while respecting its past. While she retained the walls, floors and layout of the sloped-wall cabin—which includes a sleeping loft above a main floor with a single bathroom and an open kitchen/ dining/living space—Blum took a fresh approach overall.
Avoiding worn-out cabin clichés (no plaid, no antlers), Blum steered the cabin in a radically different direction— toward the look of an old Hollywood speakeasy. After painting the exterior black, Blum created sophisticated new interiors instilled with dark glamour and a touch of mystery, deploying leather, brass and rich velvet textures along with moody wallpaper and reflective tiles for an elevated take on a cozy cabin experience. “We wanted it to be so enchanting, because A-frames are enchanting,” she says.

CleverMade Tamarack chairs join a natural cedar hot tub by Nordic Hot Tubs on the back deck. | Photo: Madeline Harper
“What if you could feel like you had been put back into some sort of bygone era?” she wonders. “What if you wanted to have a Manhattan when you came home from skiing?” Blum admits, “I intentionally will want to go there in the snow and hope that there’s a snowstorm so I don’t have to leave, because it’s so pretty.”
With a handsome Chesterfield sofa joining a swanky new Malm fireplace and a vintage bar cart in the triangle-tall-windowed living room; a cleverly redesigned kitchen providing space for cooking, storage and bar seating; and a chandelier-lit bedroom/ office area overhead, it’s a magical place for time-traveling winter hibernation.

Blum at home, at last. “This A-frame feels like you’ve stepped into a different world,” the designer says. “It’s a space where the ruggedness of the woods meets the allure of a past era.” | Photo: Madeline Harper

An Arhaus Anabella round chandelier glitters above a Pottery Barn Cayman platform bed and an Augustine bench by Four Hands. | Photo: Madeline Harper

The bathroom features House of Hackney Artemis wallpaper and a Voglio custom black concrete sink. | Photo: Madeline Harper
INTERIOR DESIGN – Jacqueline Blum Design
