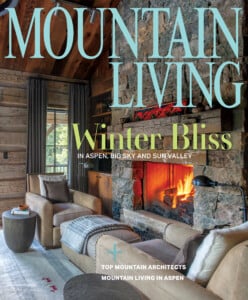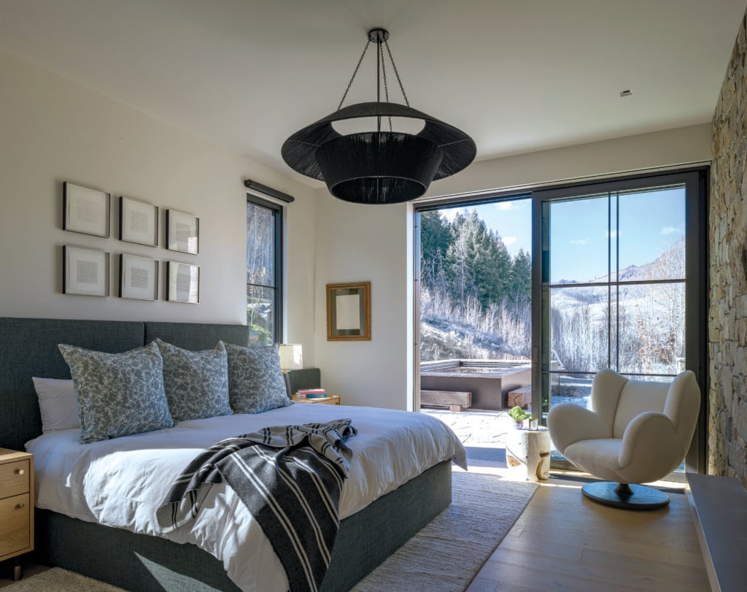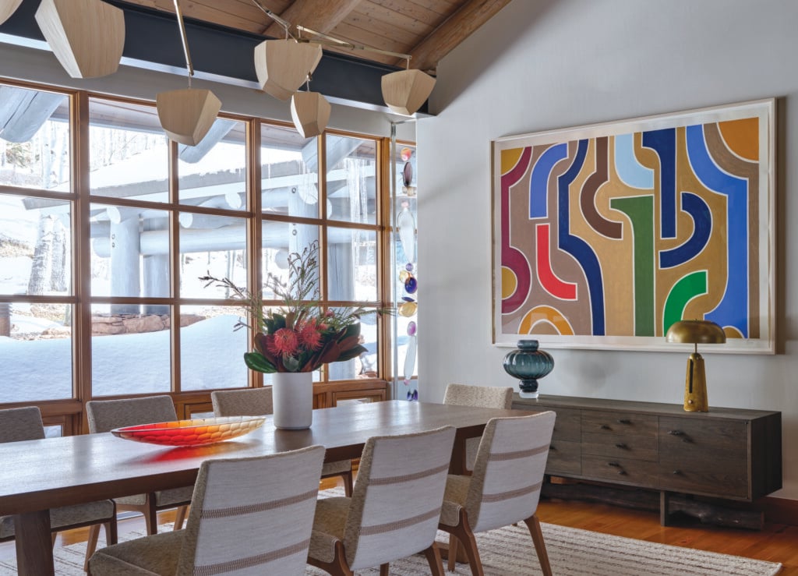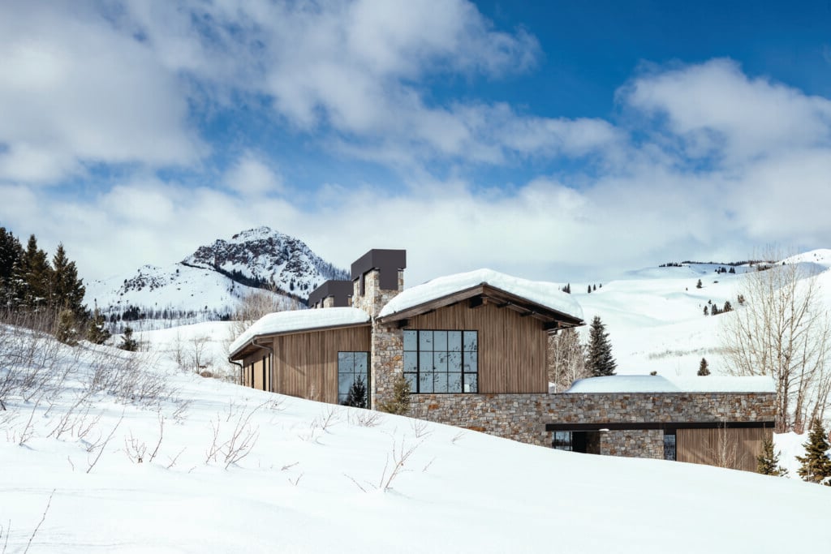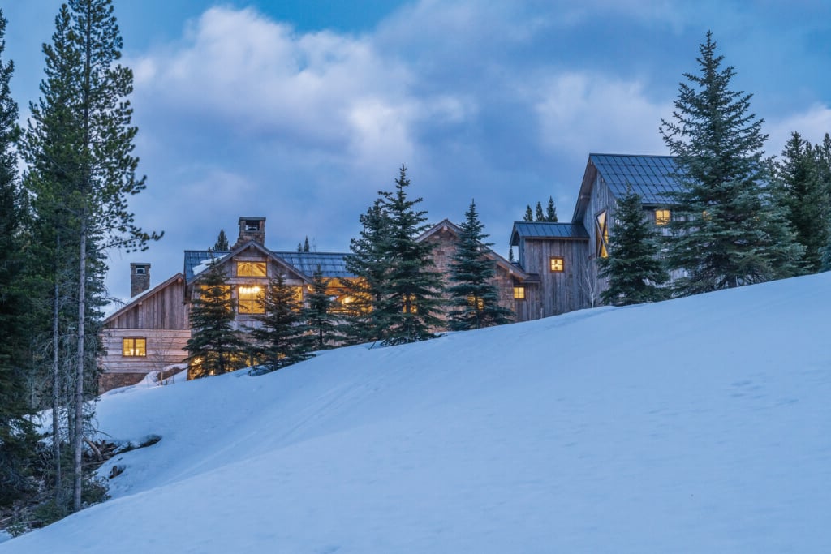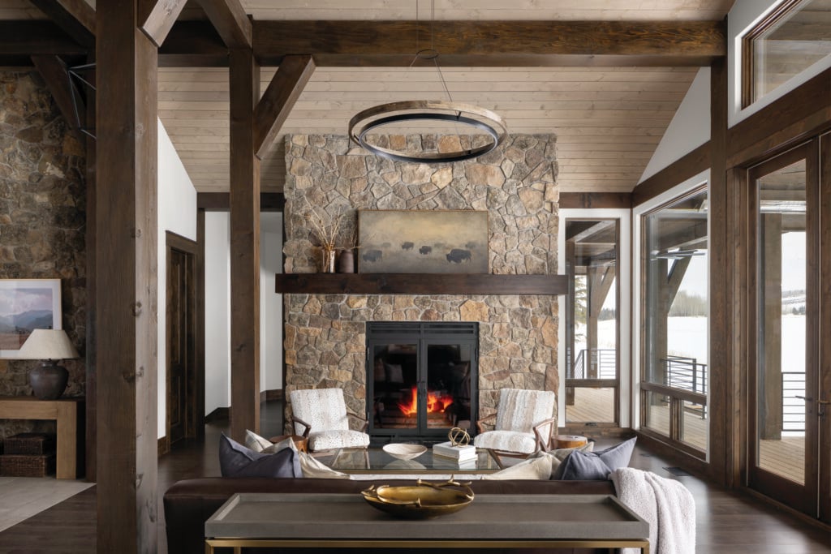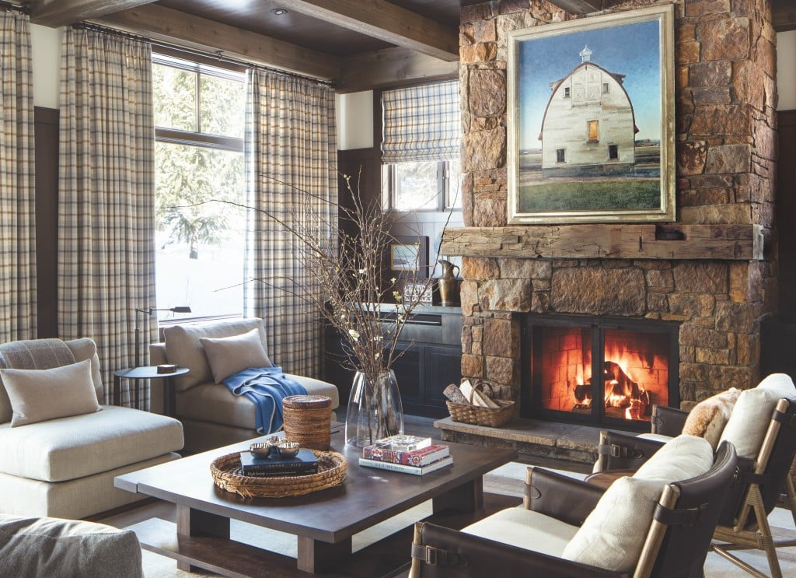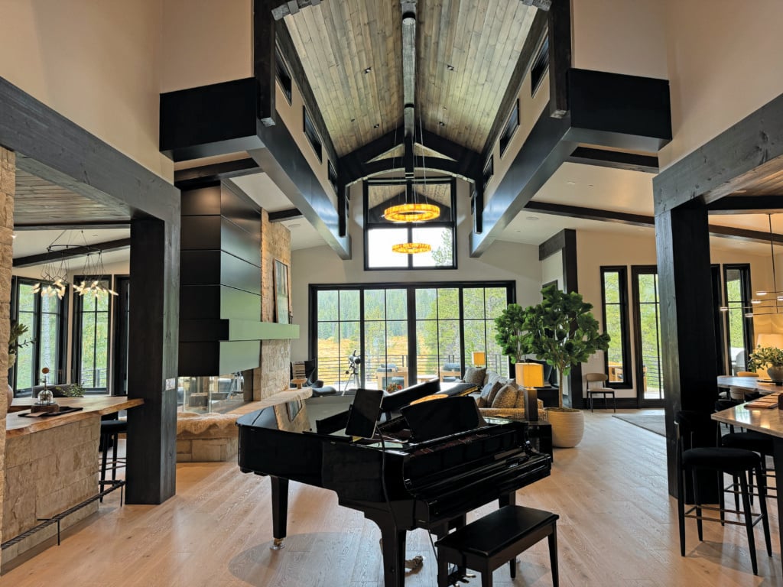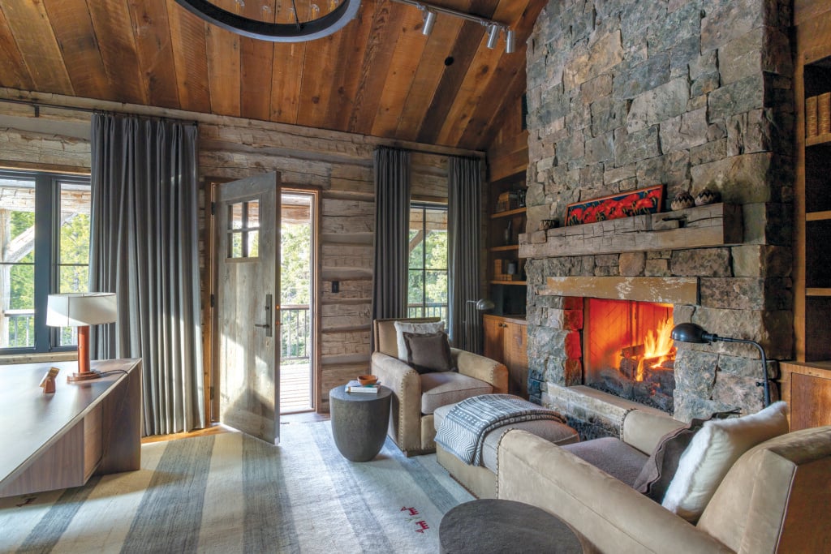A Sun Valley Home Embraces a Natural Connection with the Outdoors
An open interior space artfully unites with the outdoor topography.
Seattle-based E. Cobb Architects Partners, along with Project Architect, Joe Wilhelmi, worked with a young family on a design for a new Seattle home. In the middle of the process, the family decided they would prefer to live in Sun Valley. Pivoting, they began a new design for an entirely different kind of living space. “There was little relationship in the new design except for concept and a consideration of space,” says Cobb.
The Sun Valley lot chosen by the family features views of ridges, mountains and the nearby ski area. “The variety of scenery offers a connectedness to the outdoors that is visually exciting,” Cobb explains. “Embracing the natural habitat was a given.”
With 5,500 square feet, four bedrooms, and four-and-a-half baths, the family prioritized the kitchen, living and dining areas, and space for kids, to embrace an open, great-room concept. Public living and private bedroom areas are delineated by a sculptured staircase and a glass-enclosed bridge. Floor-to-ceiling glass lets in an abundance of natural light and provides breathtaking views from every angle.
Built by McKinney Group, the dwelling’s exterior is clad in Corten steel and painted cement fiberboard. Unique alloys in the steel allow a protective rust to form on the top layer, creating a beautiful orange tone. Radiant heat under the apron in front of the driveway keeps snow shoveling to a minimum, making coming and going hassle-free in the winter.
Inside the entry, the staircase and glass wall create organic separation of space and incorporate playful touches like hooks to hang coats. Concrete floors, warm wood contrast and black steel trim marry form and function. Cobb’s in-house Interior Designer, Amber Rodriguez, created a neutral color palette featuring subtle pops of green, orange and white to emulate the colors found in the natural terrain.
Perfect for an active family, the home’s design features were carefully considered for ease and low maintenance. A dumbwaiter that moves between garage and kitchen makes unloading groceries a breeze, and hidden kitchen storage keeps countertops clutter-free. Radiant heated flooring throughout keeps the home cozy in cooler months.
The hardscape near the home’s perimeter is also deliberate. The site is positioned on a slope, so a series of filled areas serve to sculpt the site and provide outdoor living space. A rock garden fosters a feeling of serenity seen from inside and outdoors.
“The larger design principles enable the home’s architecture to incorporate durability, longevity and beautiful design,” Cobb says. “The result is a dwelling that combines the art of the building with enduring human comfort.”
DESIGN DETAILS
ARCHITECT – E. Cobb Architects Partners
BUILDER – McKinney Group
