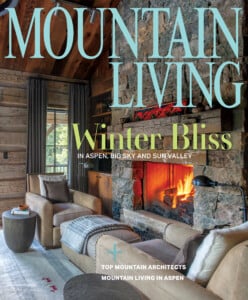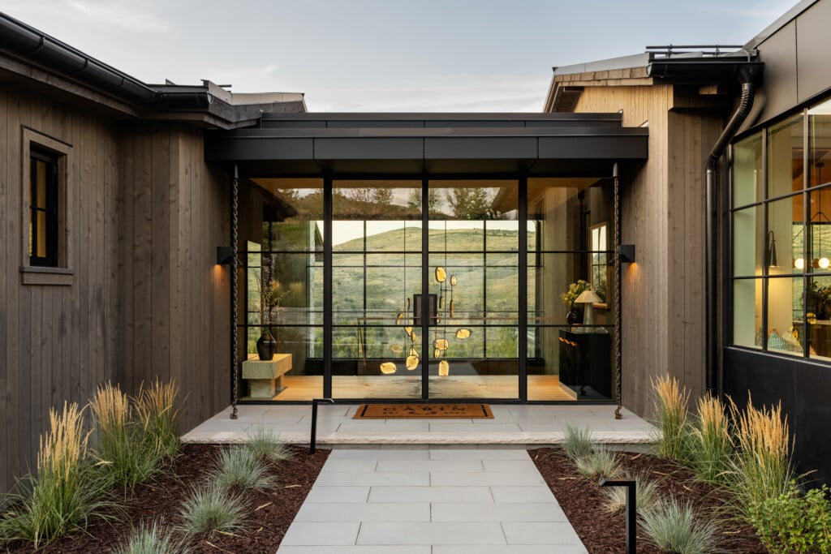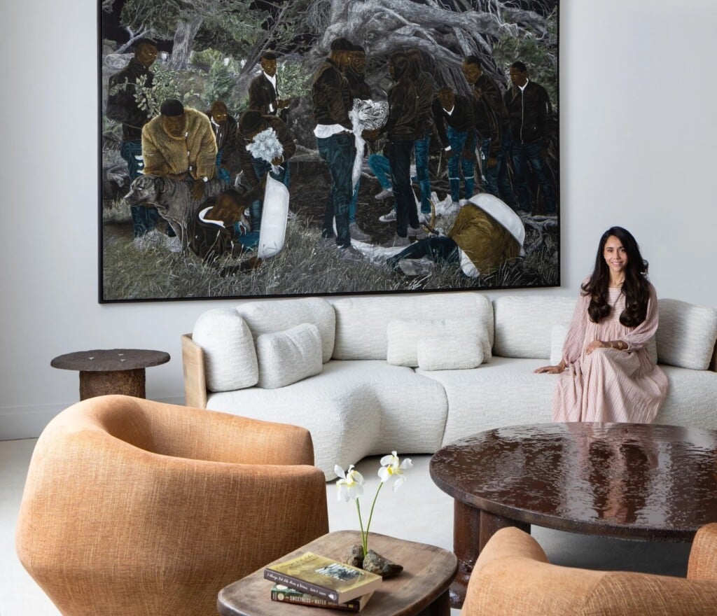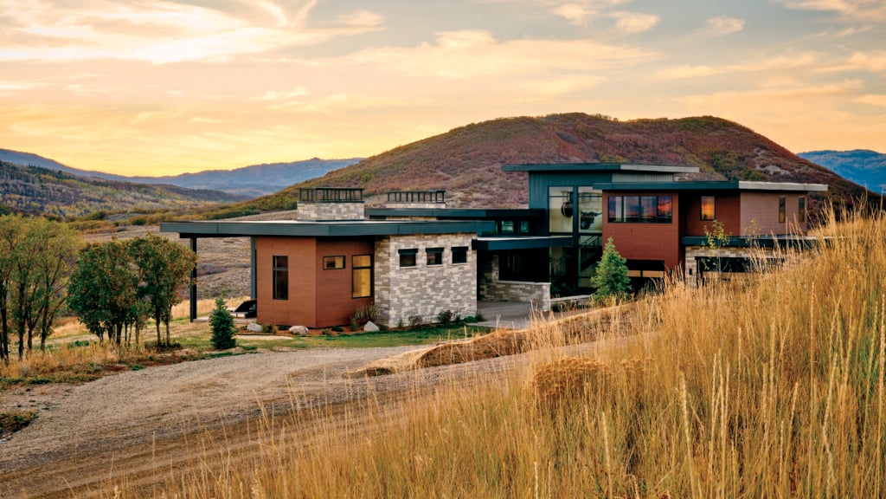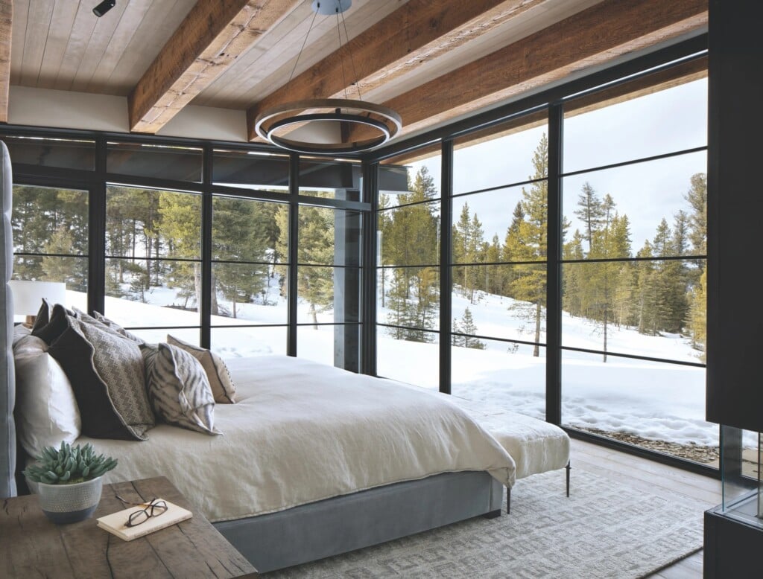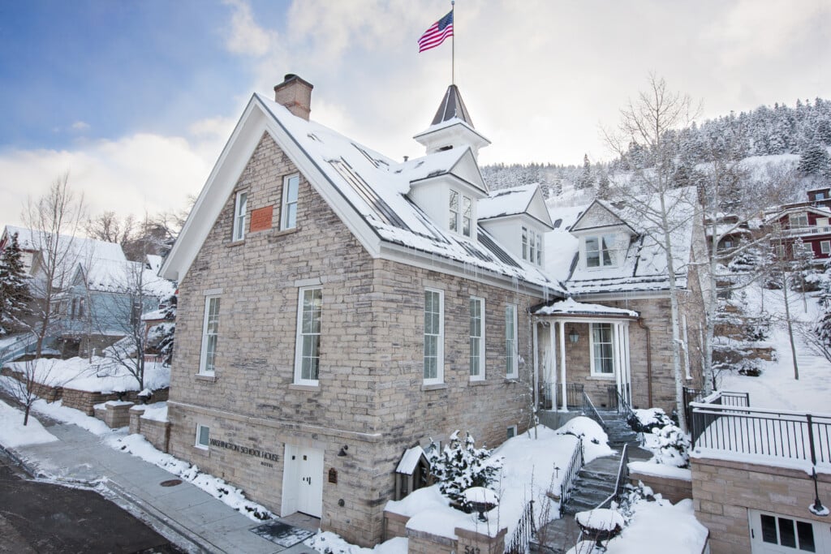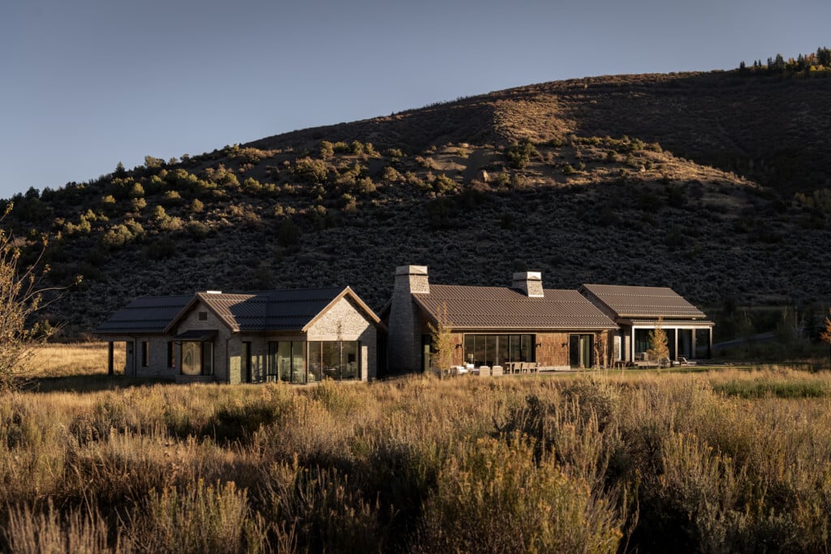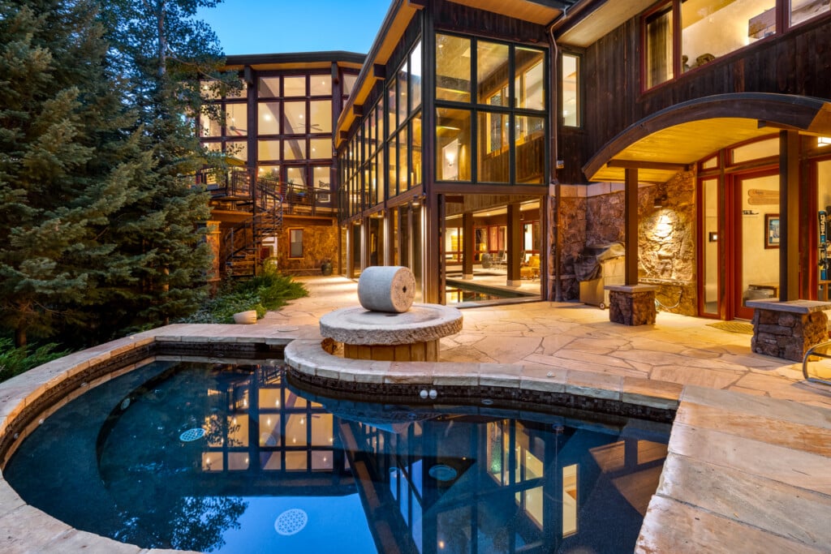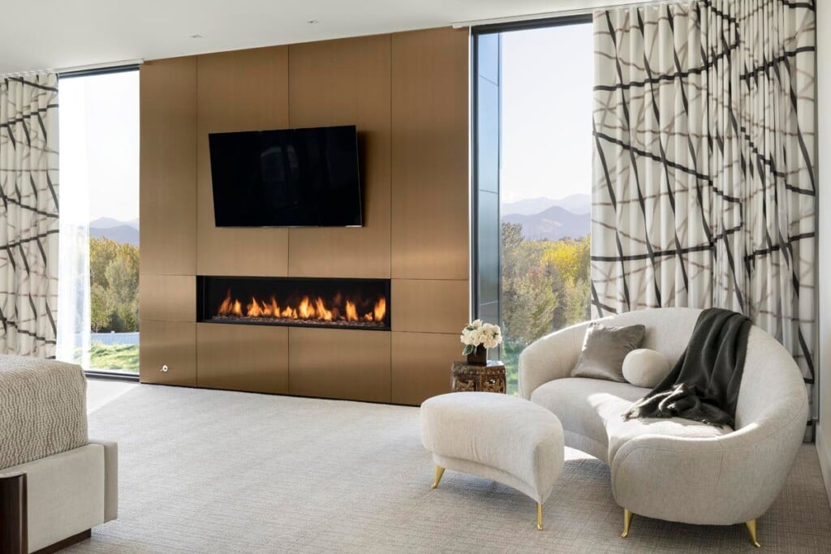A Park City Legacy Home Inspired by Sky, Land and Water
A meticulously crafted abode fosters connection to the beauty of nature.
Built for homeowners that enjoy hosting their seven children and extended family, this 12,000 square foot, seven-bedroom home situated on the Jordanelle Reservoir, with views of Deer Valley Ski Area, fit the bill perfectly. Built at the Tuhaye Golf & Ski Club, with a golf course designed by PGA professional Mark O’Meara, this custom home was part of the 2025 Park City Showcase of Homes.
The stone and glass dwelling warmly welcomes occupants and guests. The auto park leads to a generous glass front door flanked by two expansive fire pits. “An overhang above the length of the front keeps the outdoor living space dry,” explains Gage Duran, owner and architect at GDArch LLC. “The entry with transoms above emphasizes the commitment to continuous indoor-outdoor perspective.”
A balanced, symmetrical approach to the build enables continuity of flow from one space to another. Three stone walls anchor the plan and fortify structural integrity. 15-degree angles offer protection from the sun. “Sierra Pacific metal clad windows designed for cooler climates keep the interior spaces comfortable year-round while providing jaw-dropping views of the reservoir, spire-like Hoodoo rock formations, and Mt. Timpanogos in the distance,” says Duran.
The home features radiant heating under the front auto court, the garage, and all indoor and outdoor living spaces. Controlled by zones, radiant heat can be turned off for areas not in use, increasing the sustainability of the feature. Artificial Intelligence (AI) serves as a butler-on-command, ensuring optimal function of the home’s systems all year long.
The main living area incorporates exposed beams and columns that align with the windows. Wide 11-foot by 50-foot telescoping doors open providing indoor-outdoor access to an al fresco entertaining space with a grill, pizza oven, and ample seating. The kitchen contains double islands of Lemurian Blue granite, ideal for food preparation and informal dining. An adjacent, formal dining table seats 14.
The living area is centered by dramatic fireside seating with a plush sofa and upholstered chairs in shades of orange, cream and blue that mimic the natural palette of the outdoor terrain. “The primary bedroom suite includes an attached office and access to an outdoor terrace,” notes Duran. “The en-suite bathroom offers a cantilevered soaking tub and his-and-her closets to complete the masterful, private sanctuary.”
All six additional bedrooms also feature en-suite baths and stunning views. “Thoughtful, intentional elements create connections that make the most of this luxury property,” says Gage. “The alignment of the design with the beauty of the site makes this home truly unique.”
DESIGN DETAILS
ARCHITECTURE – GDArch LLC
BUILDER – Big Canyon Homes
DESIGNER – Oohs and Aahs Furniture & Interior Design
VIDEOGRAPHERS & PHOTOGRAPHERS – Jaidan Craig & ProMediaCO
