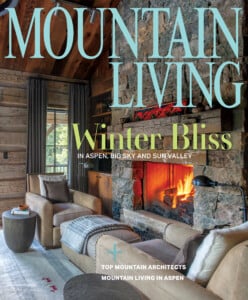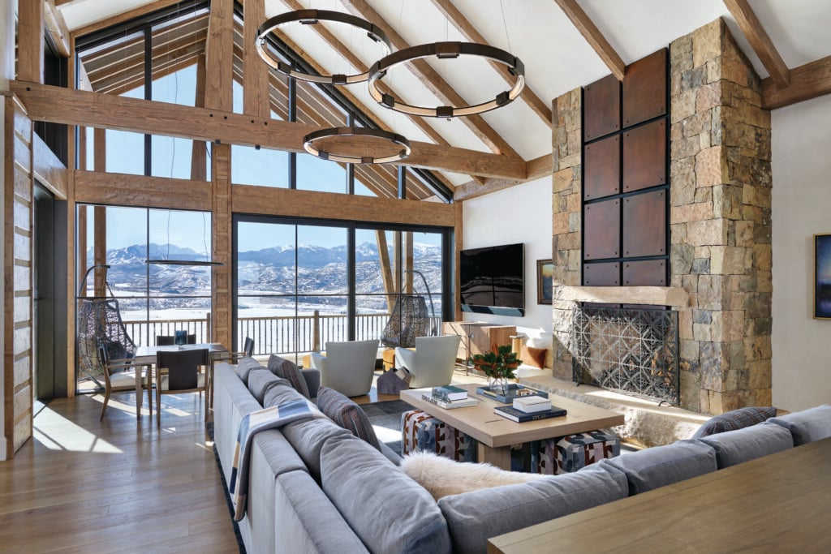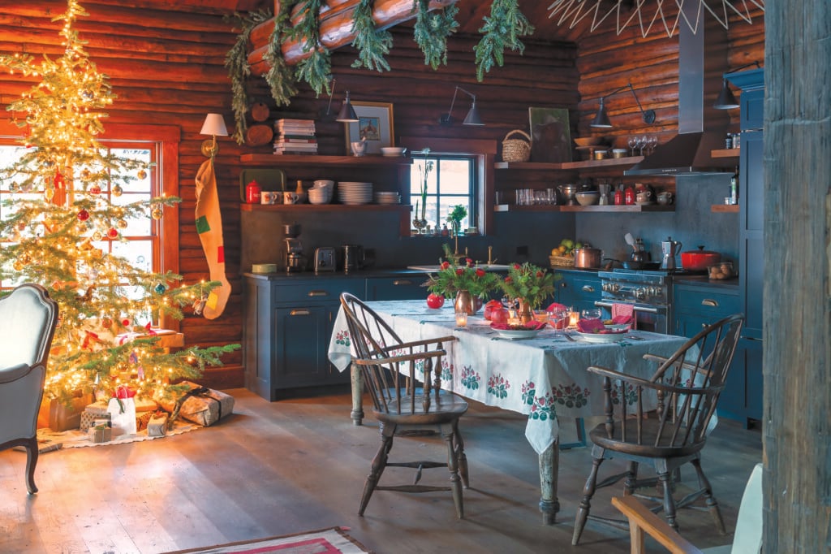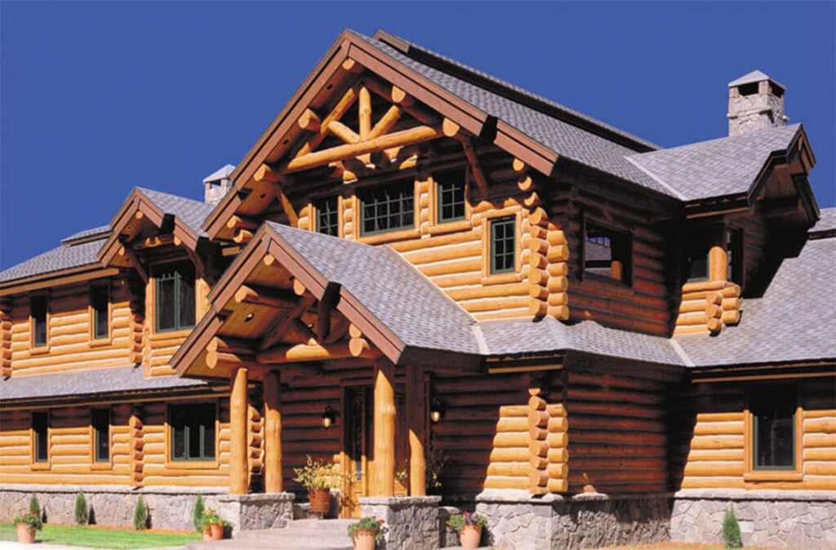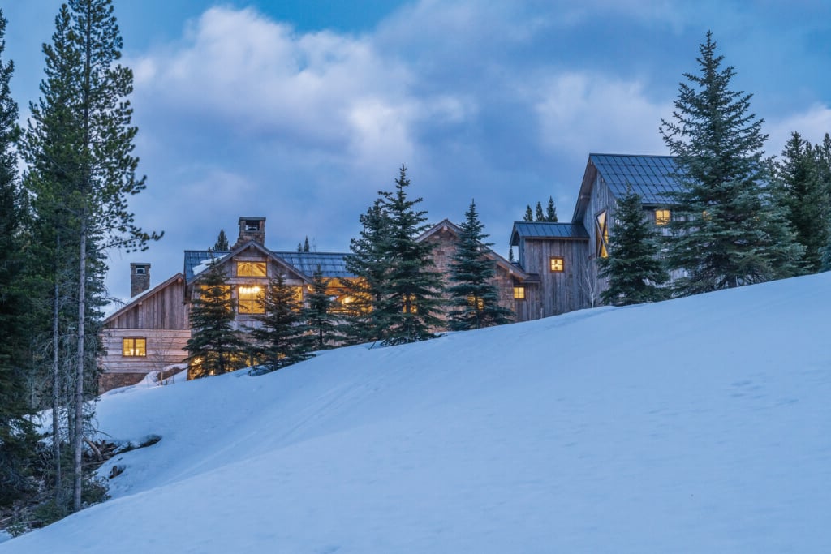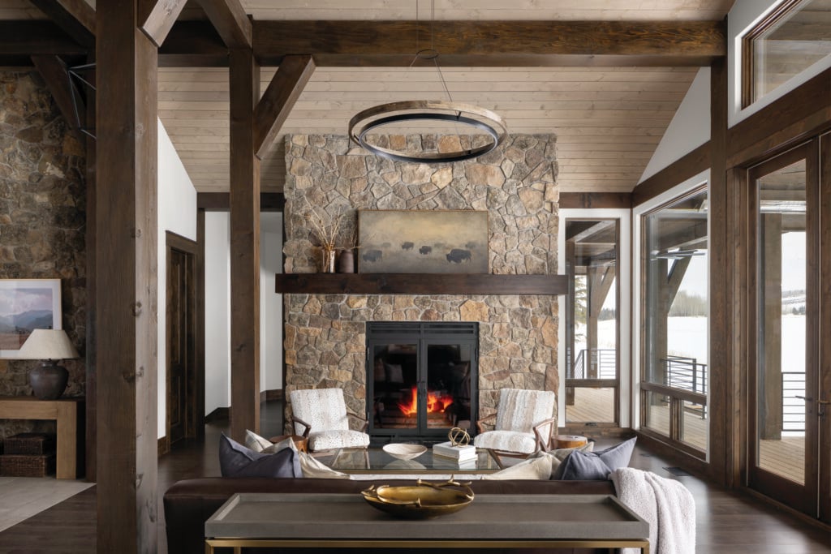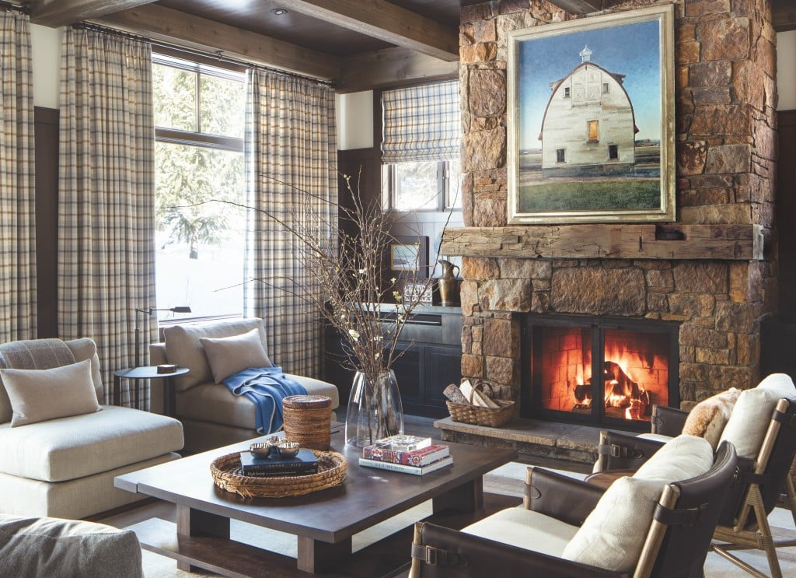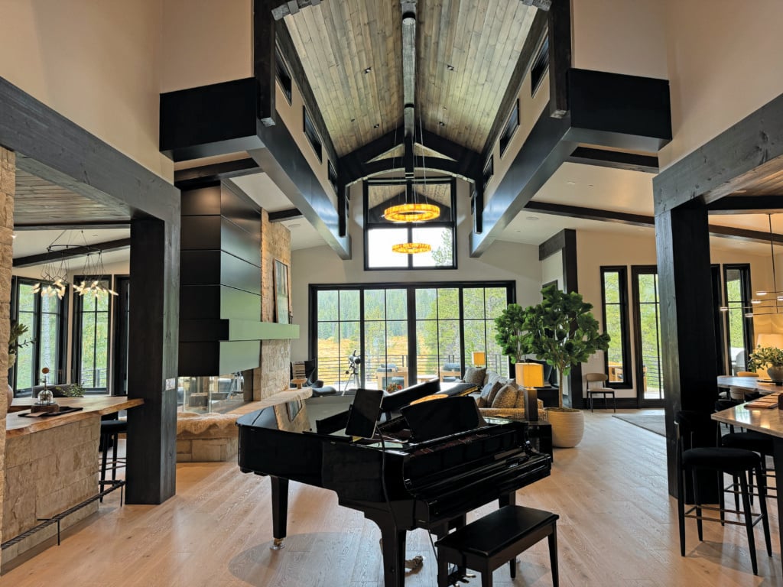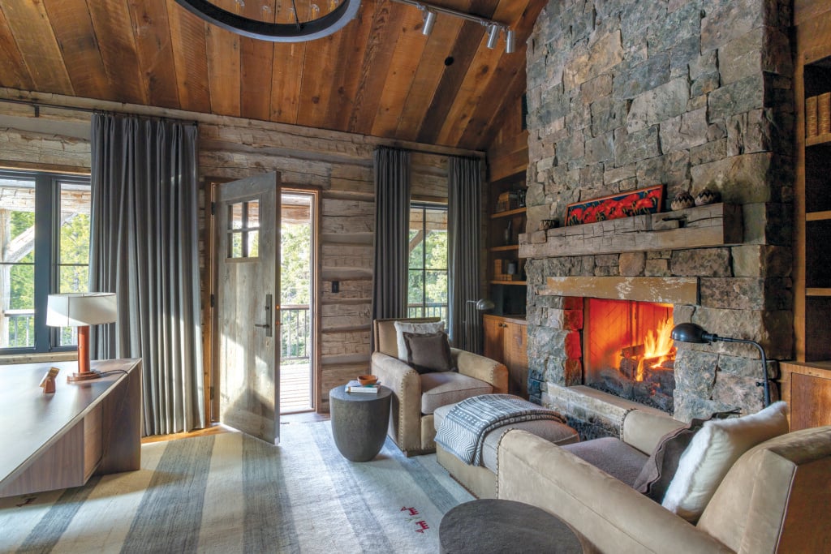A Modern Timber Frame Lakeside Cabin in South-Central Oregon
Keeping environment, elevation and sustainability in mind.
For this project, an existing 1940s cabin situated on Odell Lake high in the Cascade Mountains—and weathered beyond repair—gave way to a new design rooted in its setting, infused with modern sustainability and built for timeless beauty.
The goal was clear: to design and construct a cabin that could be passed down through multiple generations, with ample accommodations and an open floor plan suited to family gatherings. Special emphasis was placed on long-term energy measures to create a sustainable, durable structure with at least a 100-year life expectancy.
Challenges at Elevation
At 5,000 feet, construction faced a short building season limited to late April through October due to harsh weather conditions. In addition, US Forest Service guidelines required the home to remain within the original footprint, not exceeding 1,200 square feet on the ground level or 600 square feet in the loft. Strict exterior requirements also dictated stone type, roof pitch, window sizes and overall massing.
Precision and Planning
With these parameters, the project demanded extraordinary planning, prefabrication and close coordination among all the team members. One of the most significant choices in the planning was the use of timber framing—a time-tested building method that provided both strength and stability while adding warmth and character to the design.
The prefabricated timber frame system proved efficient, with components crafted off-site, delivered and assembled using a small forklift and boom truck. This approach minimized onsite waste and ensured a tight building envelope which accelerated the construction timeline.
Each timber was finished through a multi-step process that deepened its tone and texture, giving the wood the appearance of having stood for decades. Additional energy-efficient features included LED lighting throughout, zoned ductless mini-splits, low-flow faucets and high-performance windows.
A Legacy in the Making
Dan Hill, Senior Principal at Arbor South Architecture reflects, “Watching it all come together on the site—quickly and efficiently—was certainly a day of celebration. The greatest success is how the cabin has brought family together and will continue to do so, hopefully for generations, within a structure that’s good for people and the environment.”
Steve Lewis is the New Energy Works word wrangler. From their shops in Oregon & New York, New Energy Works works with architects and builders to craft sustainable timber frame custom homes and heavy timber/mass timber commercial buildings in North America. Visit their site or call them at 800-486-0661.
Content provided by New Energy Works.
