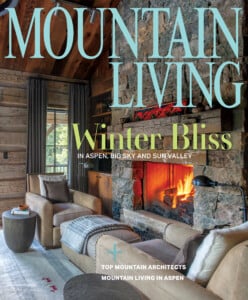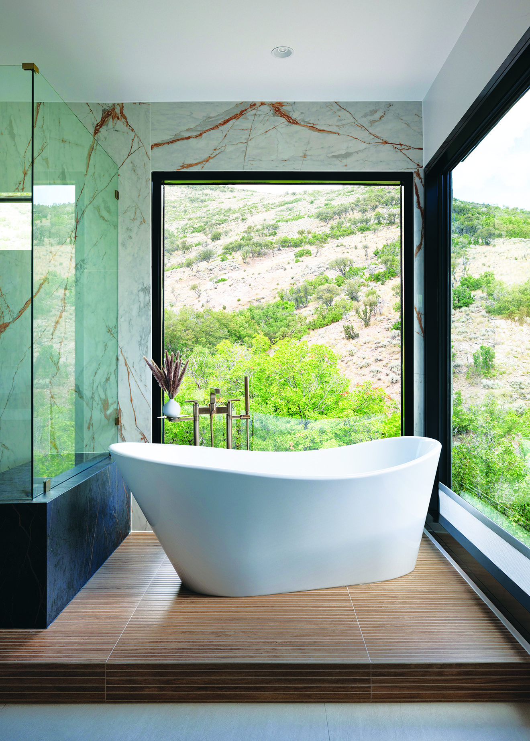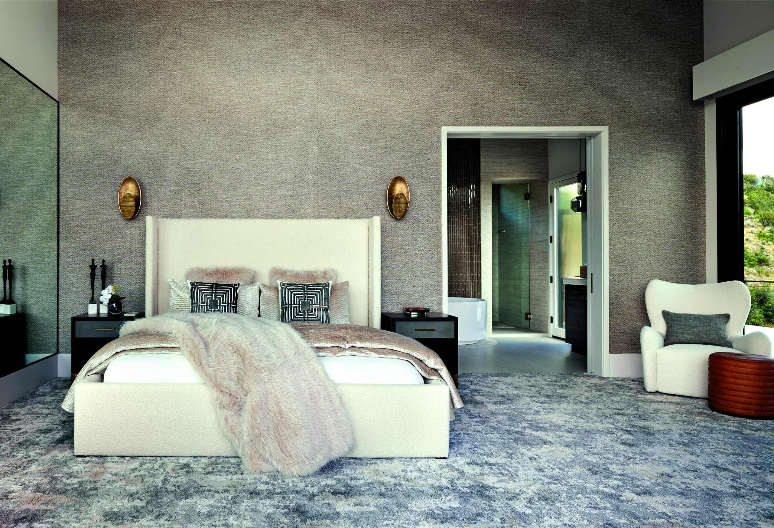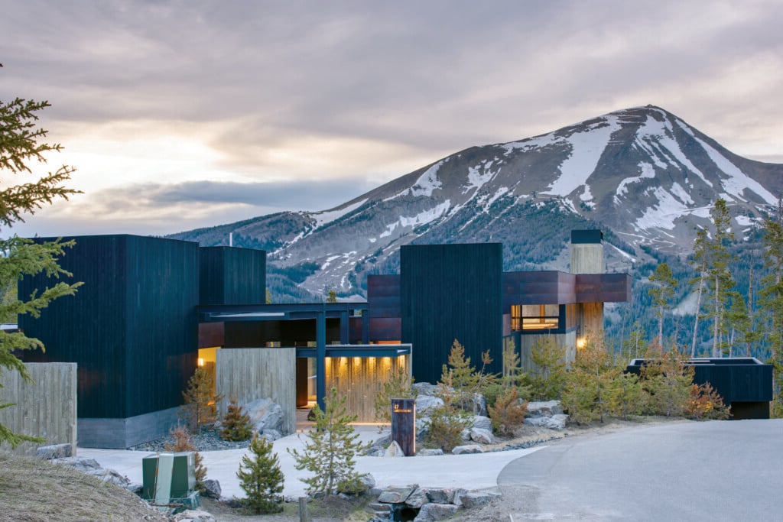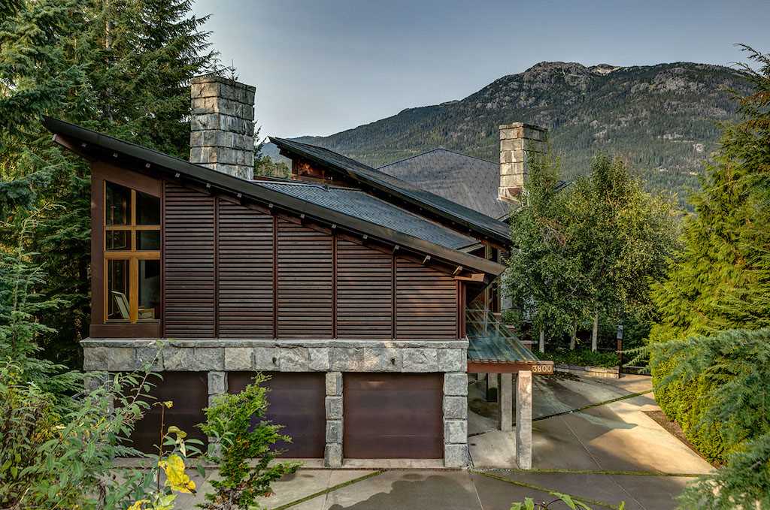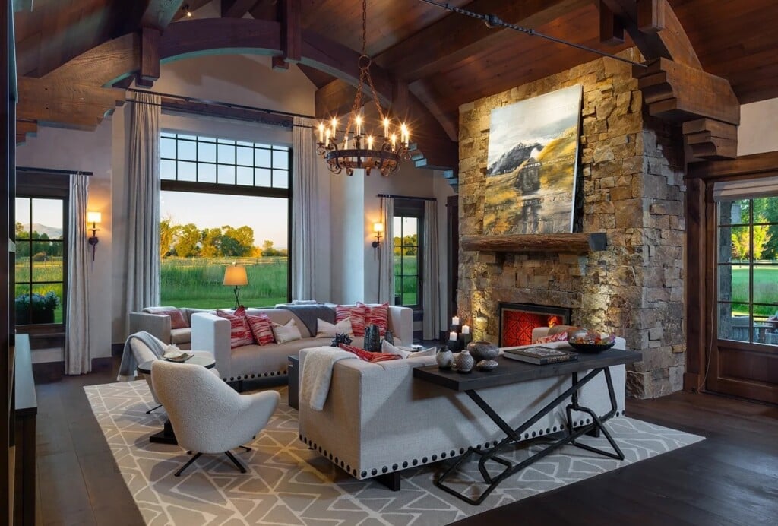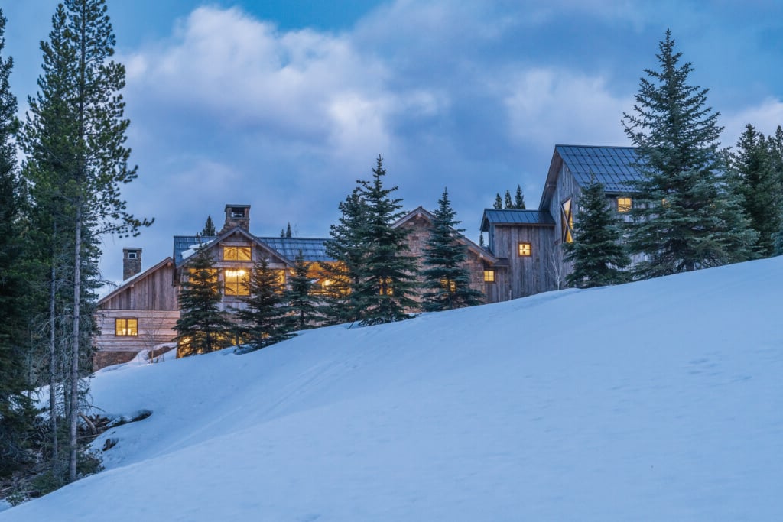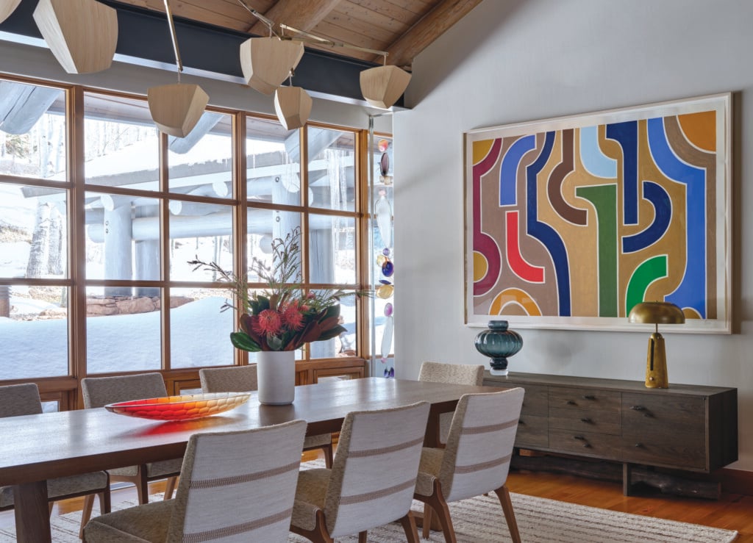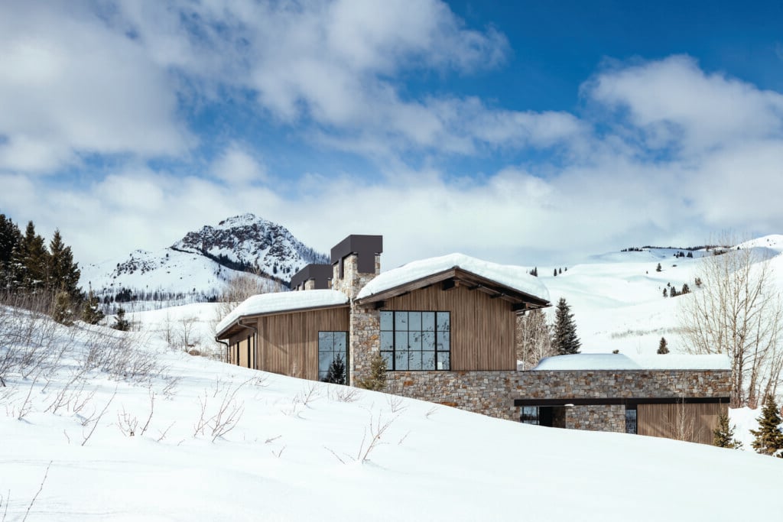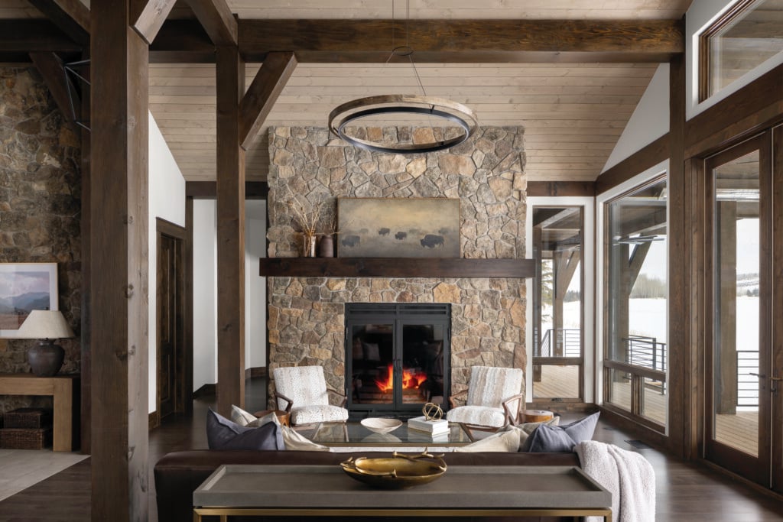Luxurious Alpine Oasis with Sweeping Views of Jordanelle Reservoir
A Florida couple creates a contemporary Park City retreat with calm spaces that engage its mountain surroundings.
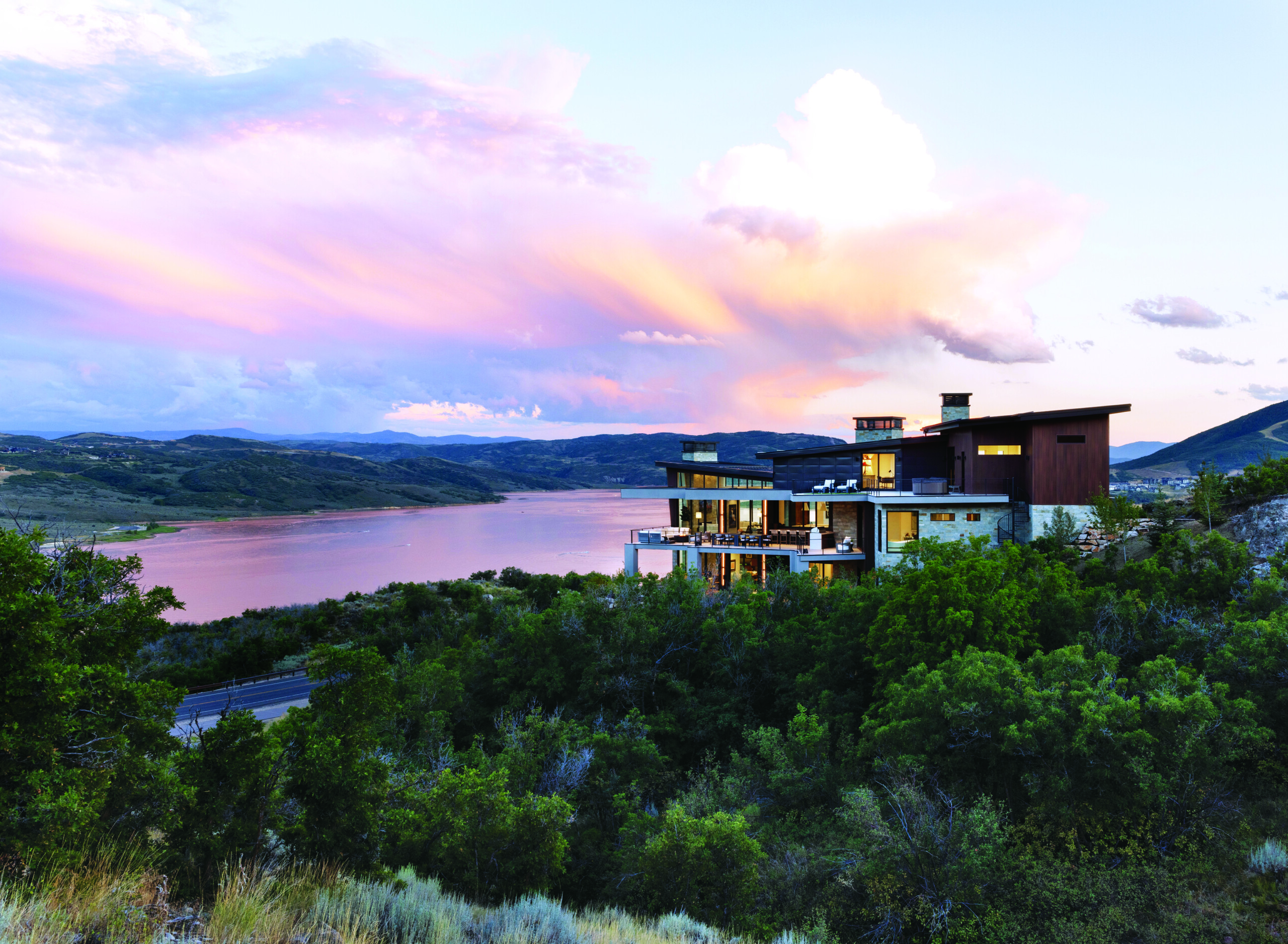
Drawing inspiration from the site, which overlooks the Jordanelle Reservoir, architectural designer Bill Van Sickle devised the three-level structure to follow the grading of the land and used different materials to define the massing. | Photo: Melissa Kelsey
Tony Etzel and Dani Gordon had been living in a period home in Miami Beach for years when they started to think about owning a second house. “We were looking at things on the coast,” says Gordon, “but then we thought, let’s do something different and get out of our comfort zone.” That idea took root once the couple visited friends in Park City, Utah. “We absolutely fell in love with it,” Gordon says of the mountain town. “We loved the people, the topography, the food and the architecture.” They found a captivating lot in the SkyRidge community with expansive views of Jordanelle Reservoir on one side and undeveloped mountain land on the other, and began planning their alpine retreat.
Inspired by the picturesque setting, Etzel and Gordon imagined a contemporary home that was “very sophisticated,” says Gordon, “with a simplicity of shapes and forms.” And, most importantly, a structure that was connected to the outdoors. The couple hired Utah-based architectural designer Bill Van Sickle of Van Sickle Design & Drafting to bring that direction
to life. “The lot was challenging,” says Van Sickle. “It had a hard slope from left to right and then a slope downhill from front to back.” In response, the architectural designer created a three-level structure with massing that perfectly follows the grading of the site, and he added windows at every opportunity.
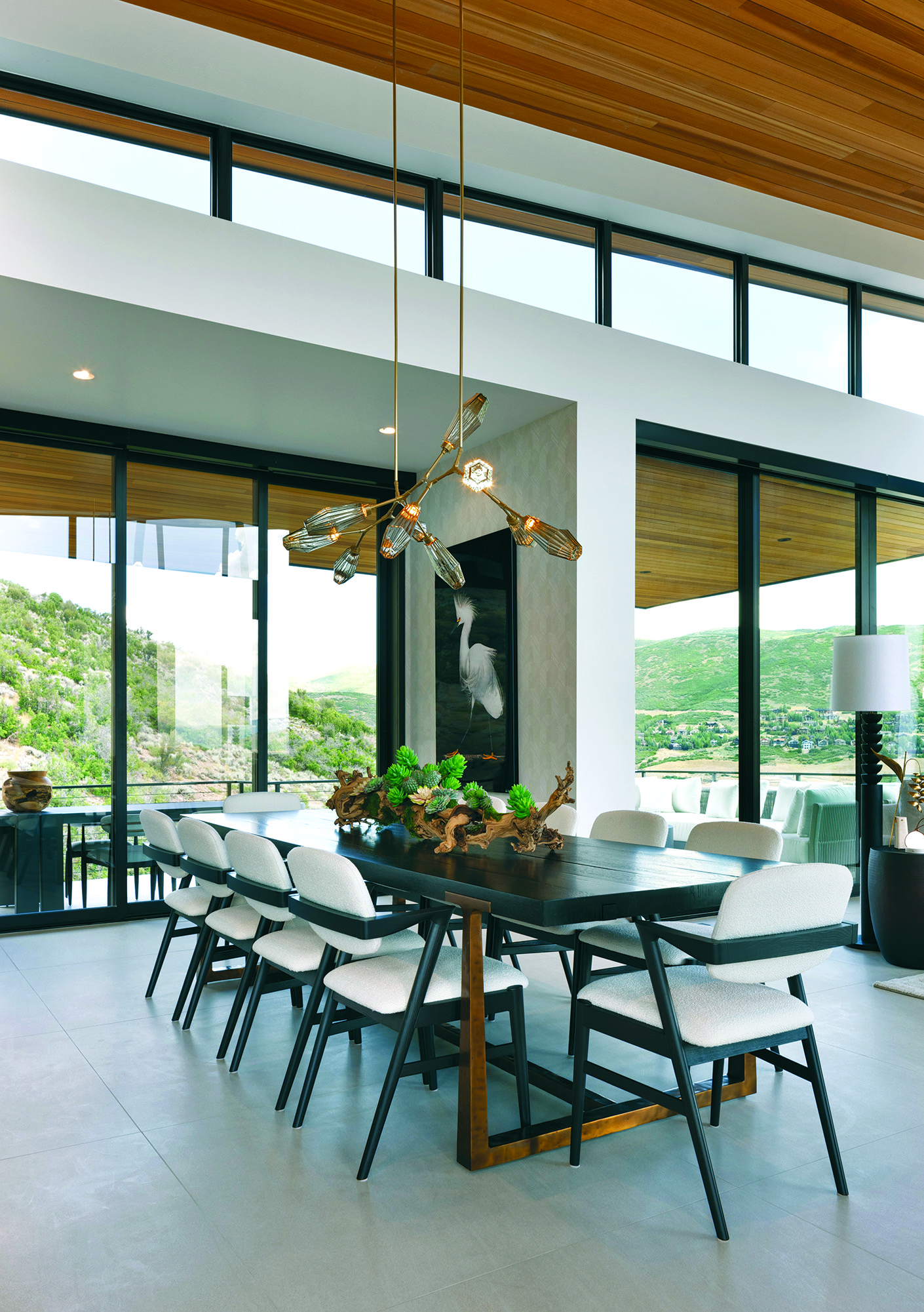
The dining area features a T-Brace table by RH encircled with Arhaus Marais chairs. The pendant is by Hammerton. | Photo: Melissa Kelsey
Inside, an open plan on the main level showcases flowing living and dining spaces off the kitchen and sliding glass doors that connect the whole area to an outdoor terrace. “We cantilevered the terrace’s roof in order to keep it open,” says Van Sickle, noting the absence of view-obstructing columns. He also exaggerated the vista in the living area with a leaning wall capped by a roof that tilts away from the grade. Builder Shane Harr of Utah-based PureHaven Homes used steel to accomplish both of these engineering feats, explaining, “Steel was essential to achieving both the structural integrity and the sleek design of the home.” A floor-to-ceiling stone fireplace anchors the living area’s soaring ceiling, which is sheathed with cedar.
Those clean yet textured elements underscore the serene atmosphere created by designer Josiane A. Raphael of Florida-based Ebotan Interiors. “The homeowners desired a Japandi-inspired aesthetic that radiates warmth and calmness,” says Raphael, who realized that sensibility with “a neutral and tranquil color palette” combined with streamlined furnishings. Kipton sofas and Moxie leather chairs, all by Arhaus, create a cozy sitting arrangement in the living area while an RH T-Brace table centers the dining area. Upholstered beds by Arhaus appoint both primary bedrooms, one on the main level for the convenience of guests, and a second upstairs.
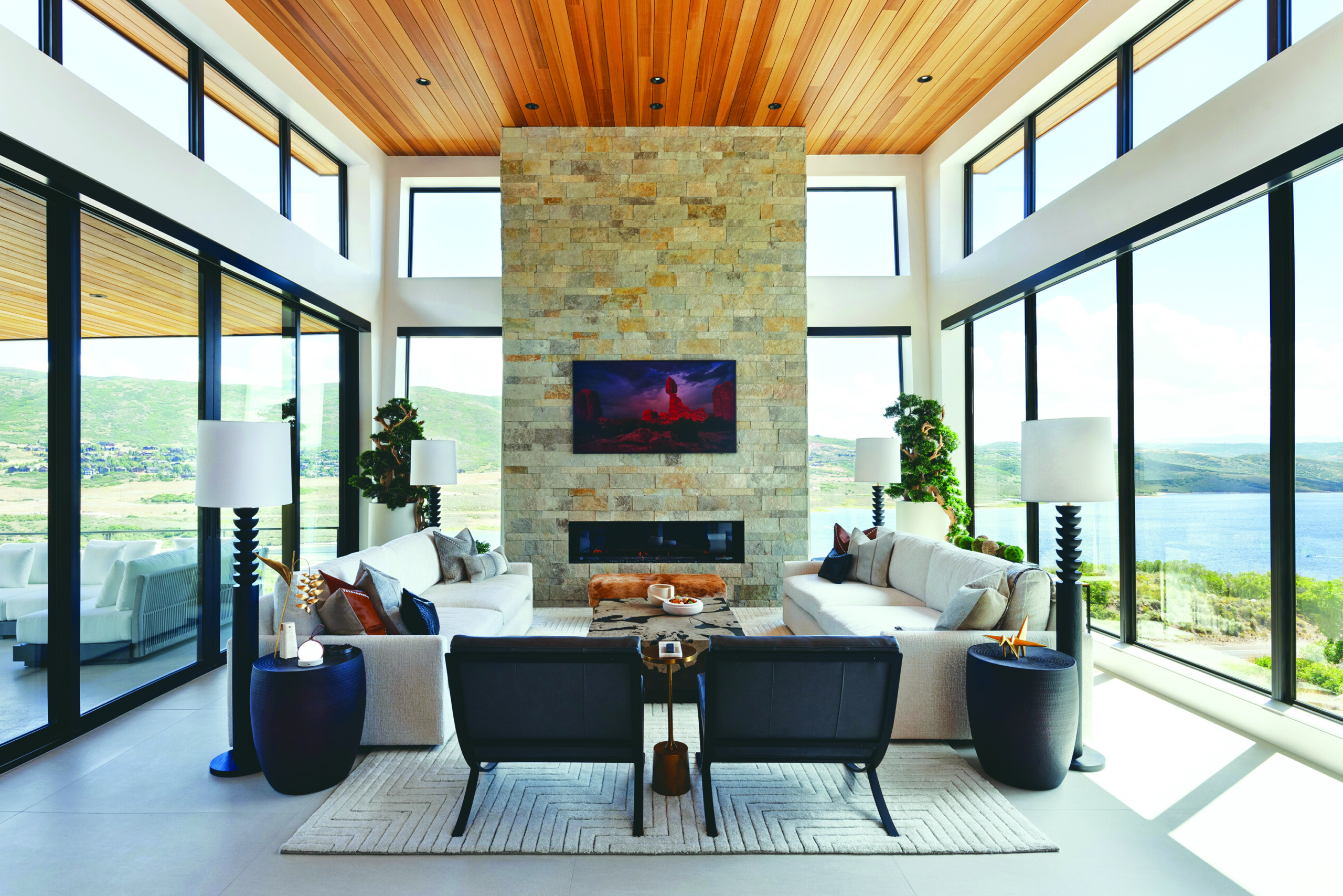
Designer Josiane A. Raphael kept the palette calm in the light-filled living area, which she appointed with Kipton sofas and Moxie leather chairs, all by Arhaus. Lathe floor lamps, also by Arhaus, complete the arrangement. | Photo: Melissa Kelsey
As the couple began working with Raphael to pick out furniture and materials before construction began, they had ample time to imagine how the final project would coalesce. “As much as you have measurements and swatches and samples, you really don’t know how it’ll turn out until it’s all put together,” says Etzel, adding, “and this house came together better than
we could have ever imagined.”
HOME DESIGN – Van Sickle Design & Drafting
INTERIOR DESIGN – Ebotan Interiors
BUILDER – PureHaven Homes
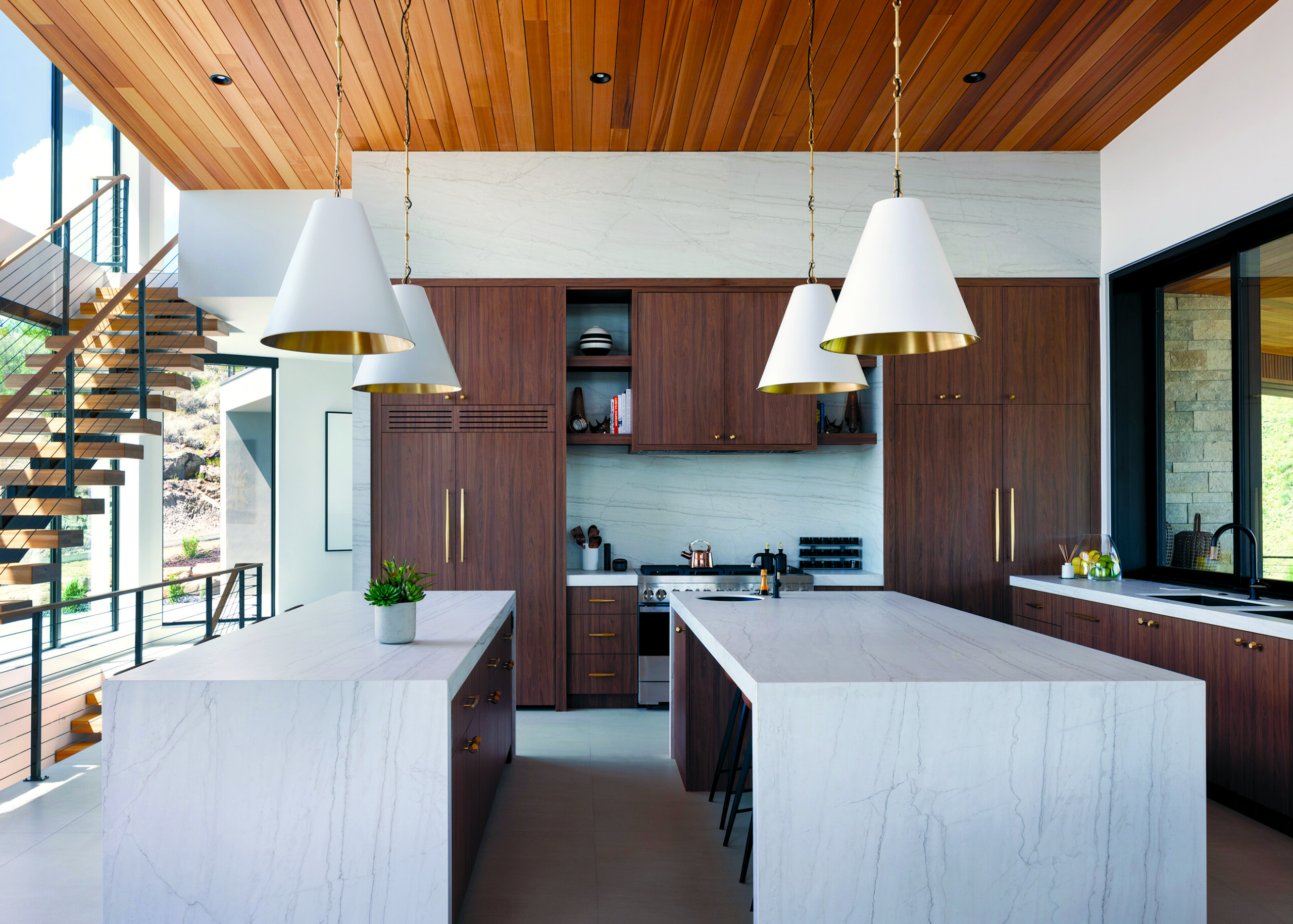
In the kitchen, Watley Cone pendants by Arhaus suspend above two islands wrapped with a Dekton surface. Hardware by RH adorns the cabinetry, and the couple selected appliances from JennAir’s Noir collection. | Photo: Melissa Kelsey
