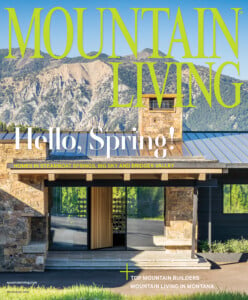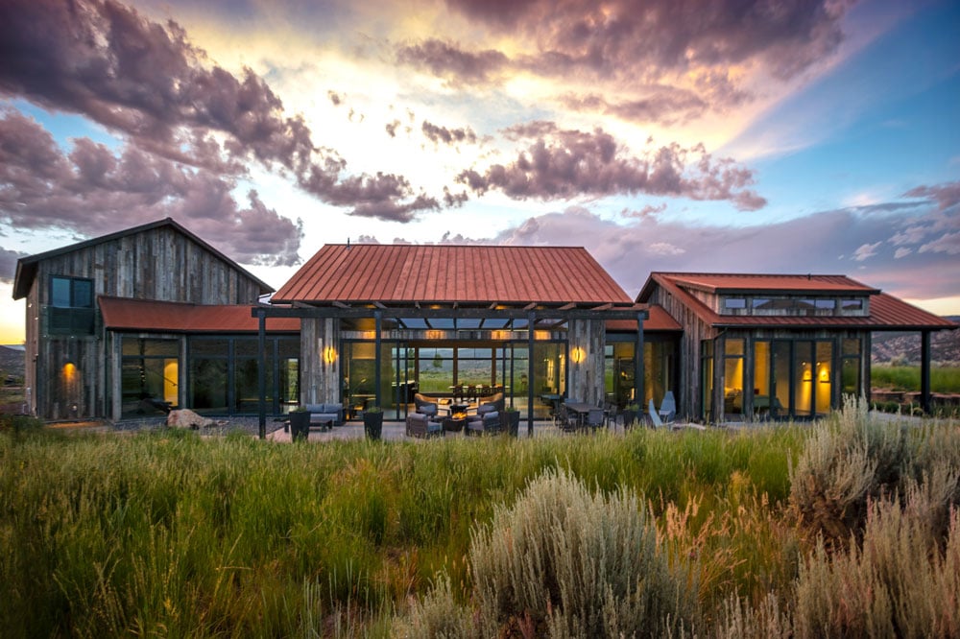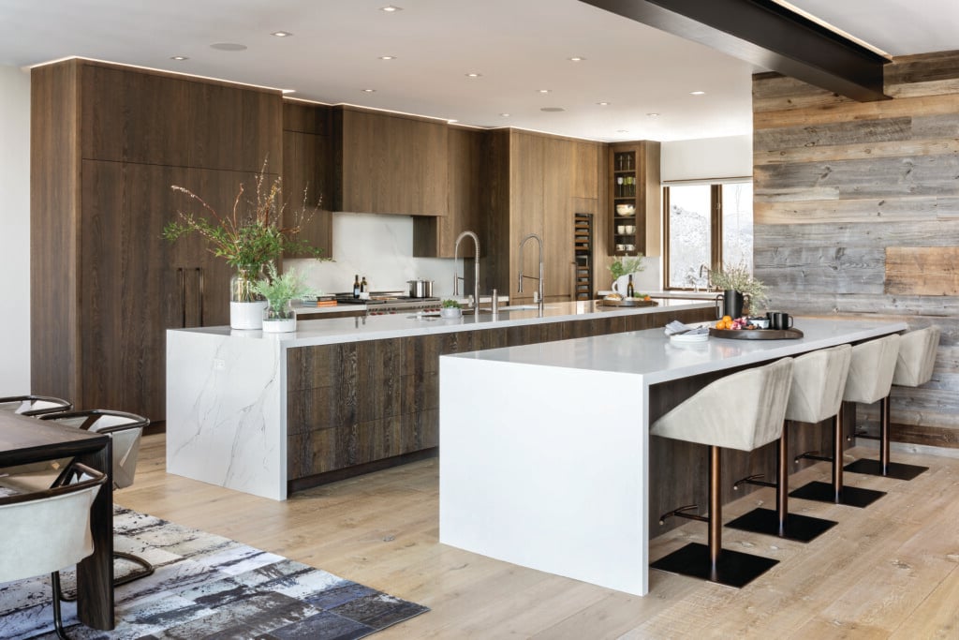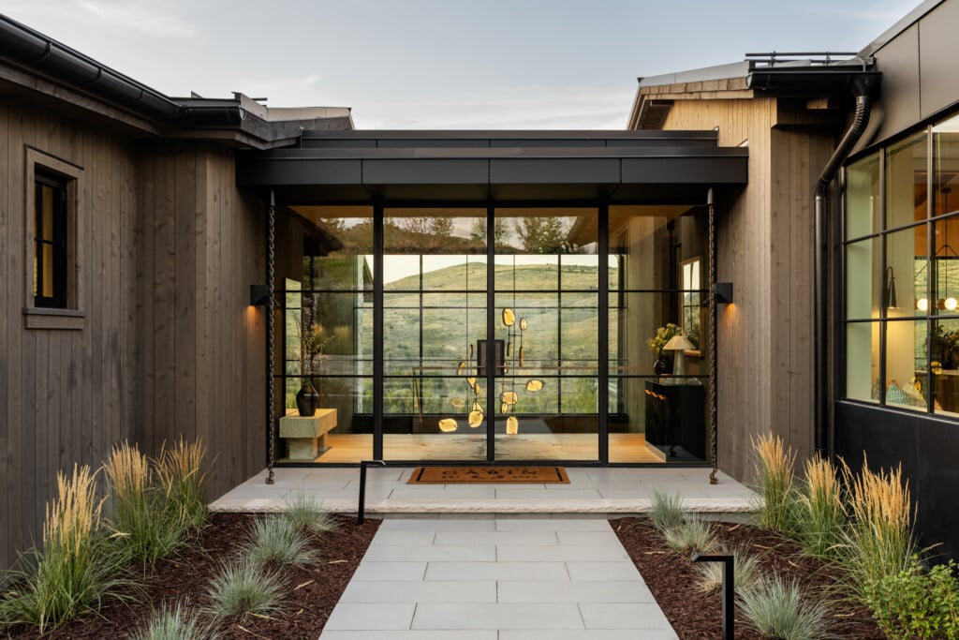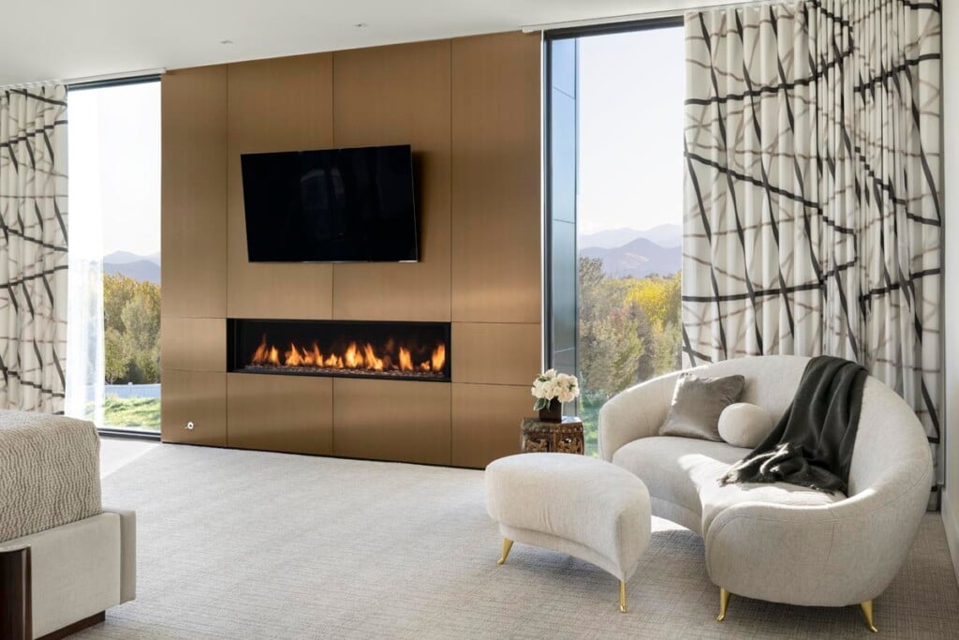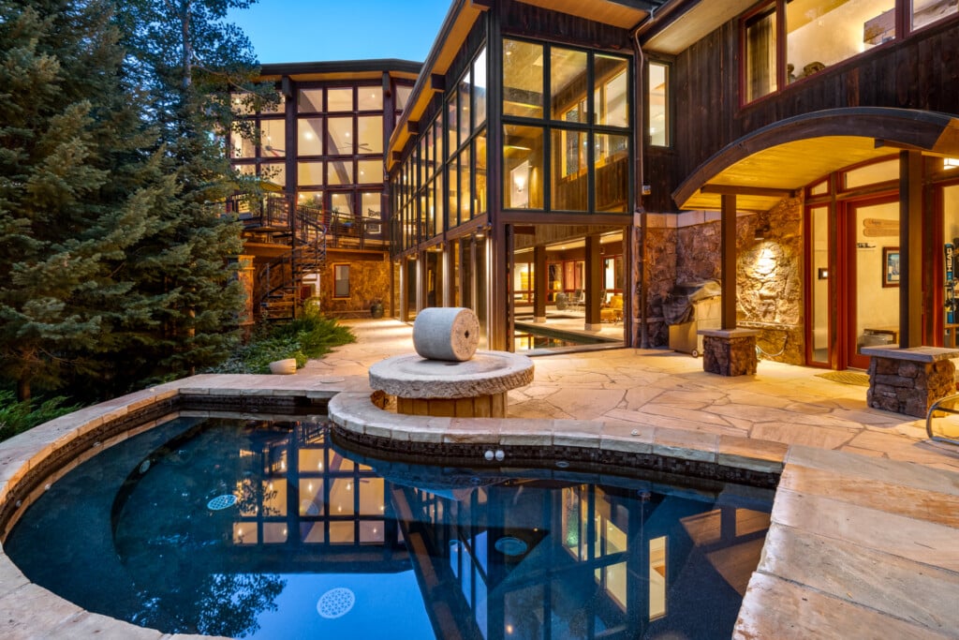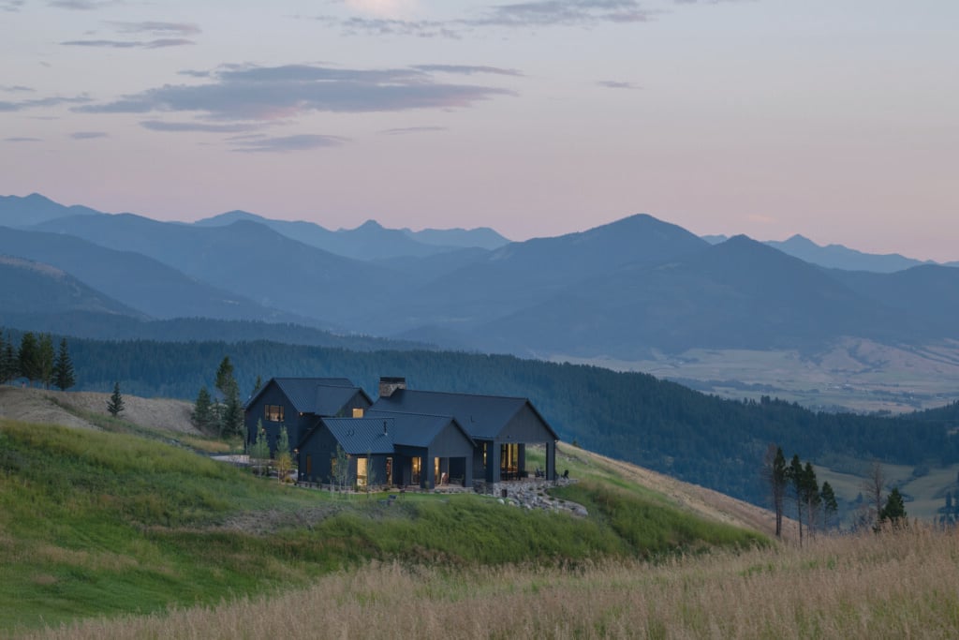A 3,300-square-foot Home Continues a Legacy of Collaborative Living
The centerpiece for a cohousing community in Washington’s Methow Valley is a sustainable home to share
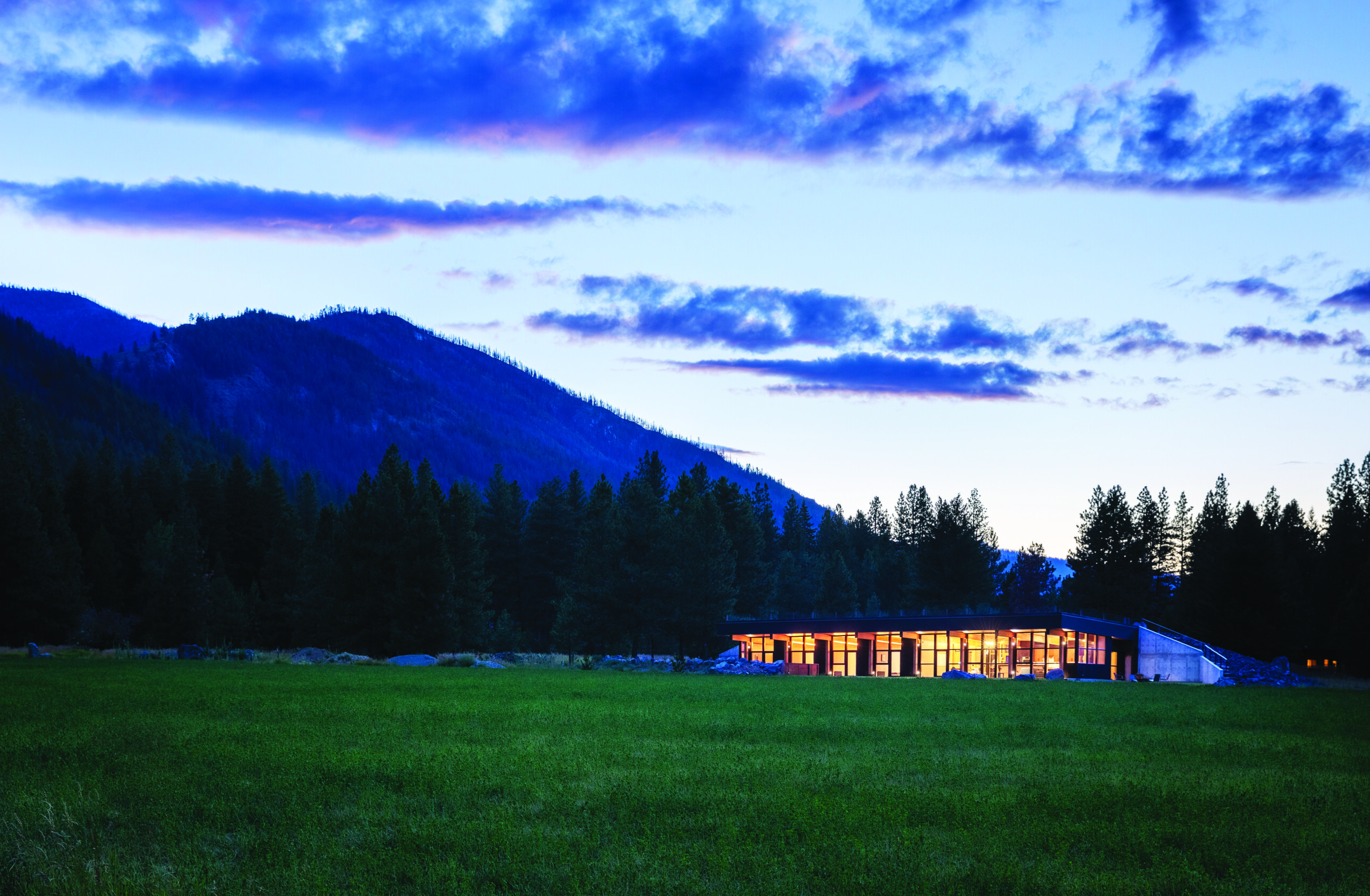
Sheltered within an earthen berm, the low-profile home blends into the mountain-meets- meadow landscape. As the centerpiece of the McKinney Ridge cohousing community, it’s designed to be open and welcoming. | Photo: Benjamin Drummond
Sometimes a beautiful dream can become reality. Lee Whittaker and his late wife, Marilyn, shared an admiration for cohousing communities—in which a series of private homes share common spaces and outdoor areas in a neighborhood designed to facilitate collaborative living. “We both were intrigued by ideas like cohousing where various people can share their experiences, raise children together, and help the planet by using less resources,” Whittaker says. “There has been a huge increase in discussions related to affordable housing, and building a cohousing community seemed to be one way to help.”
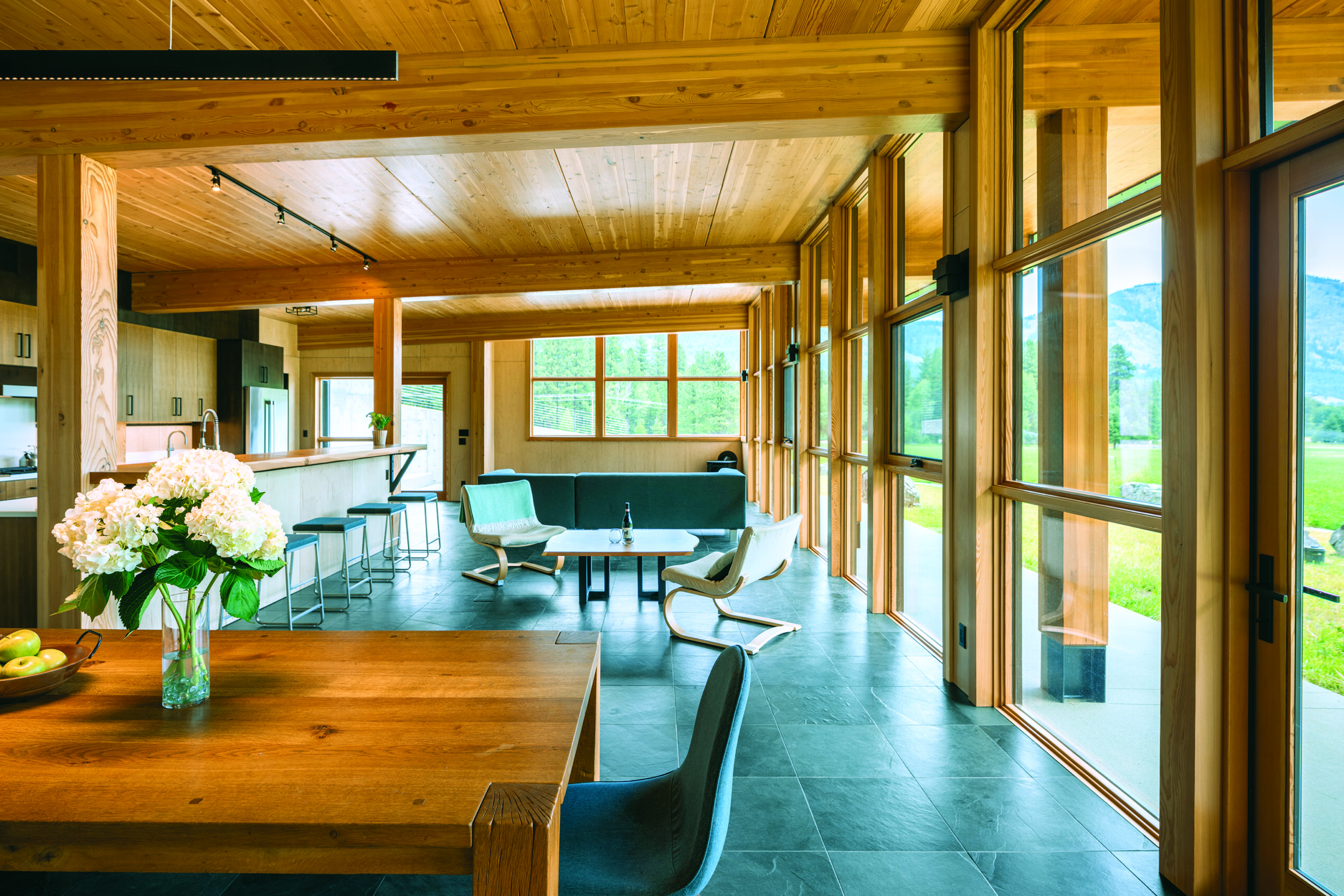
The combined dining/kitchen/living area is a versatile space perfectly suited to community meals and events. With a wall of windows facing the valley, a cross-laminated timber ceiling and glue-laminated posts and beams, it’s naturally beautiful. | Photo: Benjamin Drummond
A year before his wife passed away following a long battle with cancer, Whittaker purchased a bankrupt 20-acre campground in Washington’s Methow Valley, with an ambitious plan in mind. “We wanted a community with all ages, incomes and life experiences that could learn from each other.” he says. Whittaker turned to Seattle’s CAST Architecture—a firm with a strong reputation for creating affordable housing—to design the new McKinney Ridge community. Matt Hutchins, CAST principal, helped with the master plan, including one special home at the heart of the community.
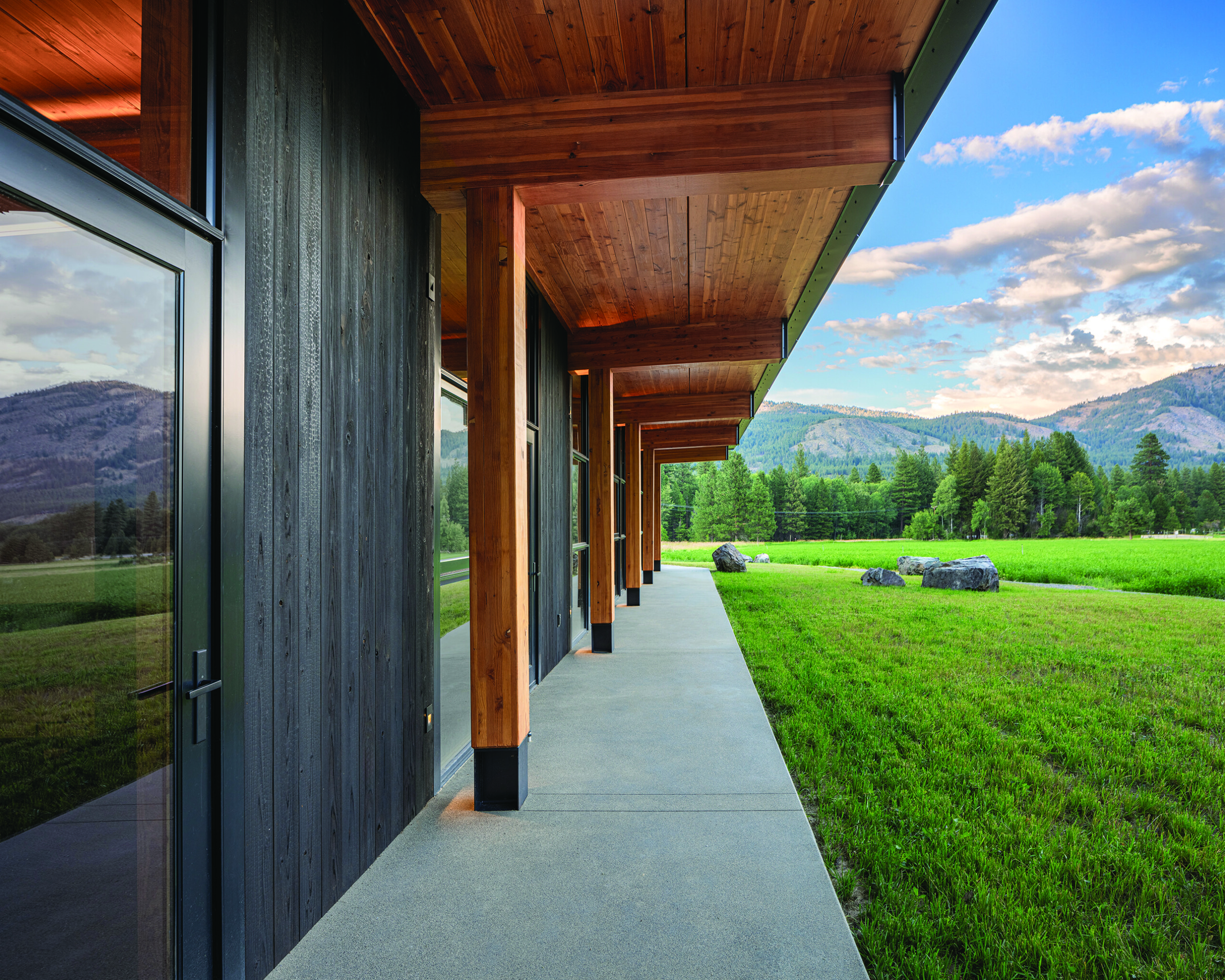
The home’s south face is protected from sun and snow by a broad overhang, and exterior walls are treated with a charred, shou sugi ban technique. | Photo: Benjamin Drummond
It’s no ordinary house. Although it includes four bedrooms, it also functions as a gathering space for community dinners, events, meetings and entertainment. Hutchins based his innovative design on a bold concept: The structure is sheltered within a berm, to emphasize an open view down the agricultural valley while also preserving privacy from the nearby road. “It’s meant to be closed off from one side and almost disappear in the landscape,” Hutchins explains. “We also really wanted to have a bit of a lookout that was public, so you could climb up onto the roof and see the panorama of the valley without actually disturbing the residents at all.”
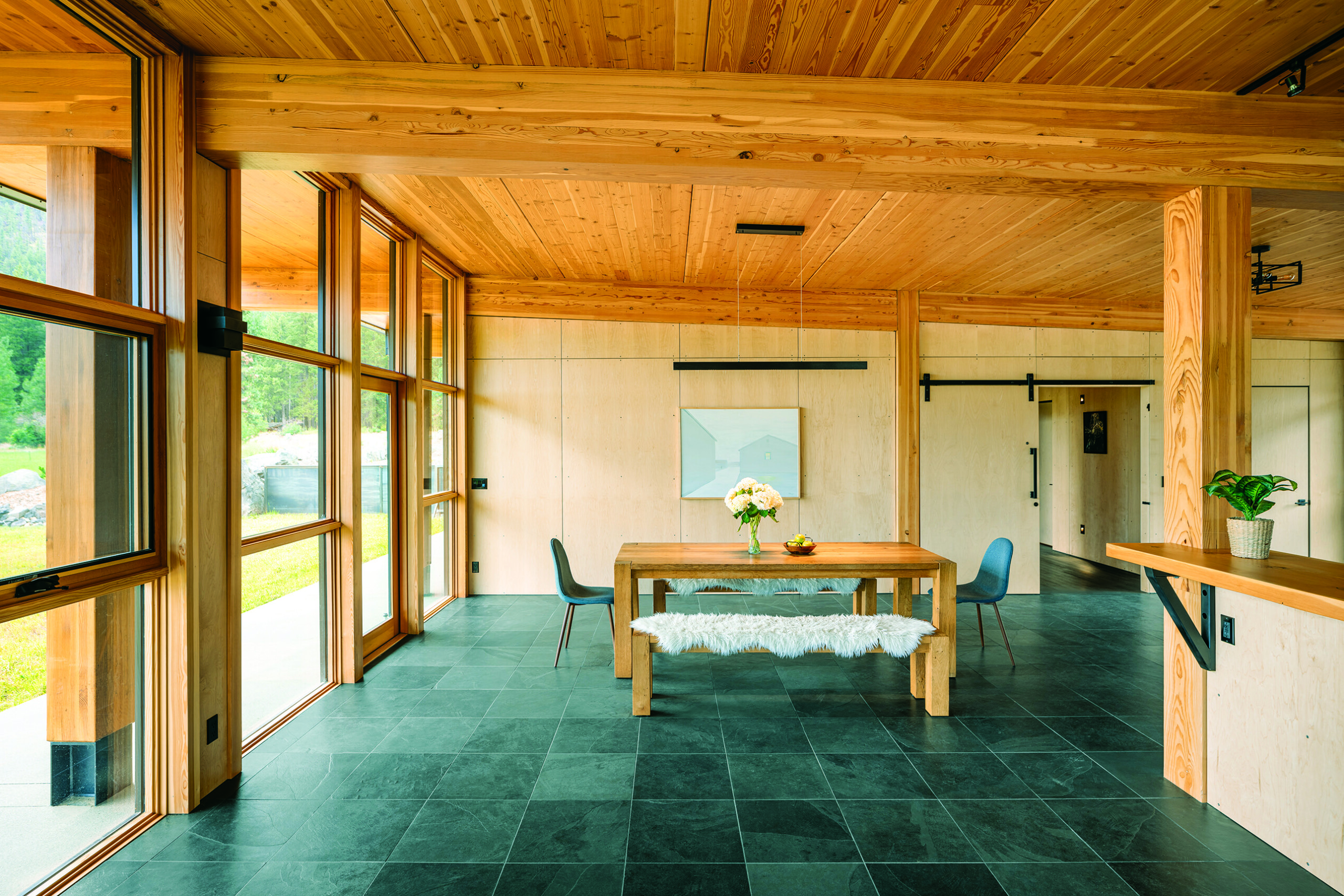
The open floor plan was designed with flexibility to accommodate large groups or smaller dinners with friends. | Photo: Benjamin Drummond
The 3,300-square-foot home is built in accordance with Passive House principles. As Hutchins explains, “In the same way that an insulated coffee cup keeps whatever liquid is inside hot or cold, this house has insulation all the way around, including under the foundation, so that, once you heat it or cool it, it stays that temperature.” In a climate where weather conditions can be intense, the cleverly designed building maintains a uniform temperature while requiring little heating or cooling. The berm’s heavy layers of soil and winter snow presented a challenge. “We had to basically have a roof system that could handle just about anything you can throw at it,” Hutchins says. His team chose a cross-laminated timber roofing system instead of concrete, which would have had a far higher carbon footprint.
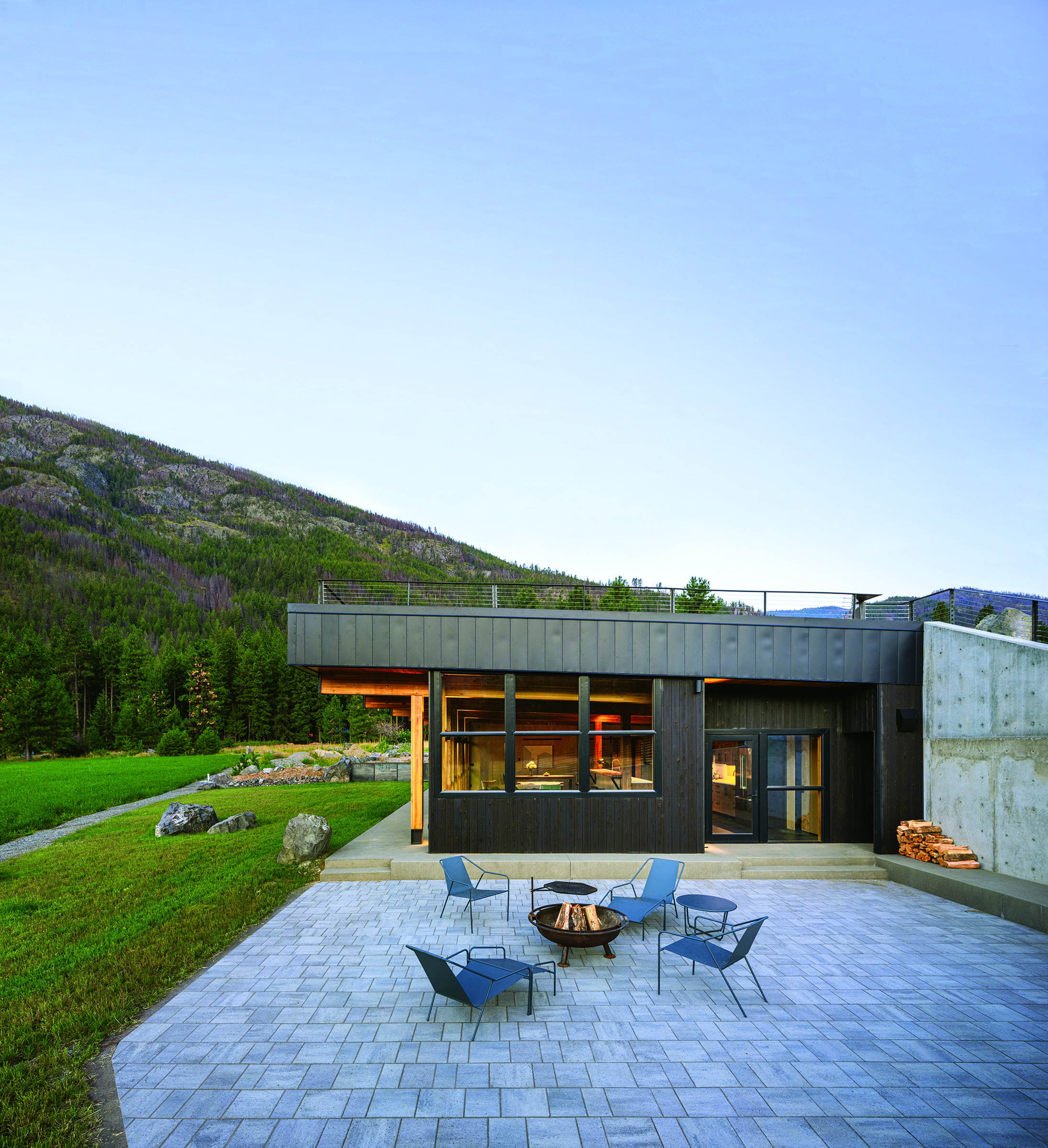
An outdoor terrace adjacent to the kitchen is an inviting space for casual neighborhood gatherings and music evenings. | Photo: Benjamin Drummond
The charred cedar exterior was treated with a Japanese shou sugi ban technique, and the interiors feature glue-laminated posts and beams, with maple plywood wall panels. The floor plan is open, flexible and group-friendly, with south-facing windows that enhance the home’s natural warmth. An outdoor plaza provides space for seating and a fire pit within the embrace of a retaining wall that also offers wind protection. Along with the welcoming rooftop, it’s an ideal venue for big dinners and musical performances. How does Whittaker think his wife would feel about the progress of McKinney Ridge? “Though it’s still a work in process, I’m sure she would like how the community is turning out,” he says.
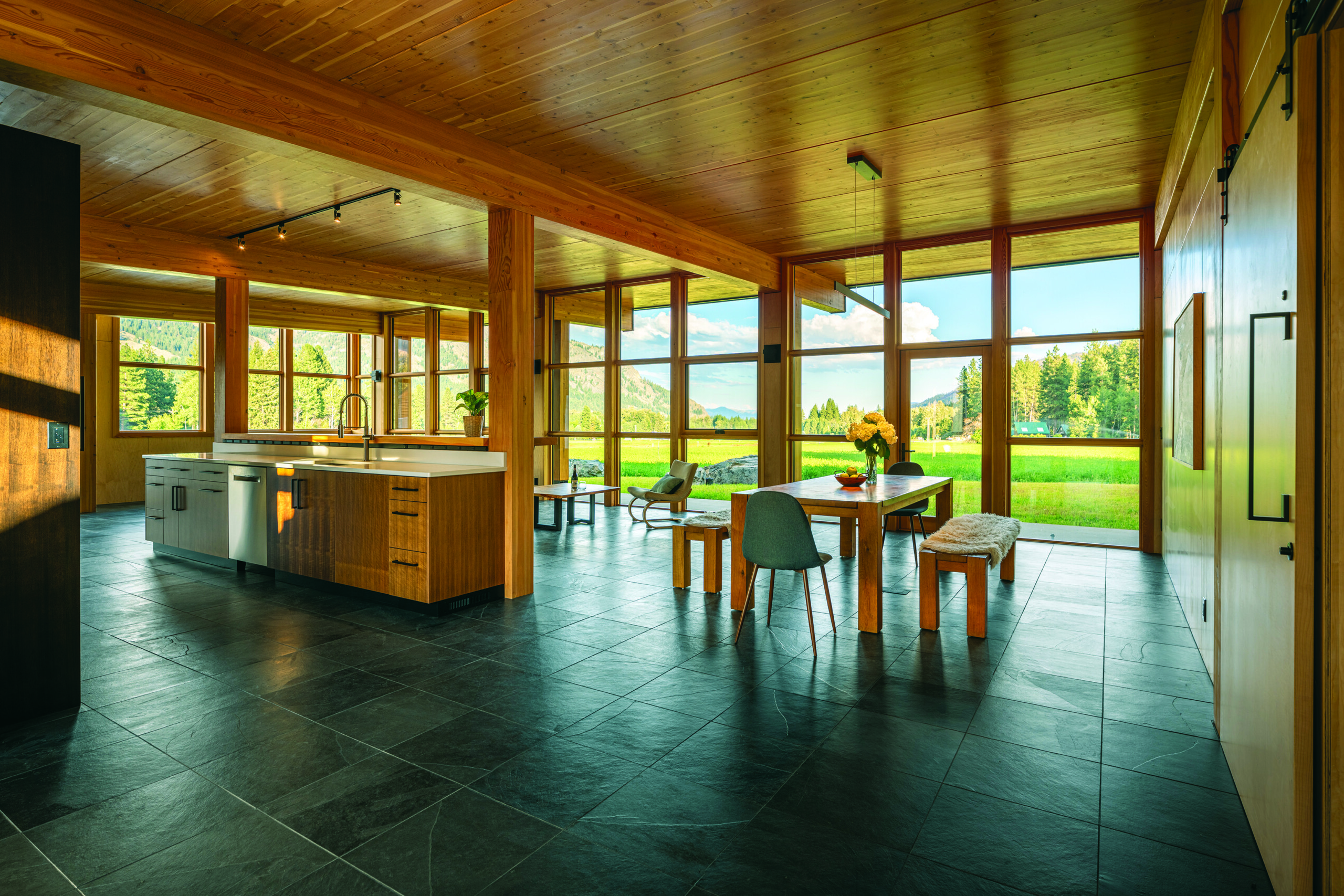
The great room is open and airy, with a flexible dining space offering views down the valley. | Photo: Benjamin Drummond
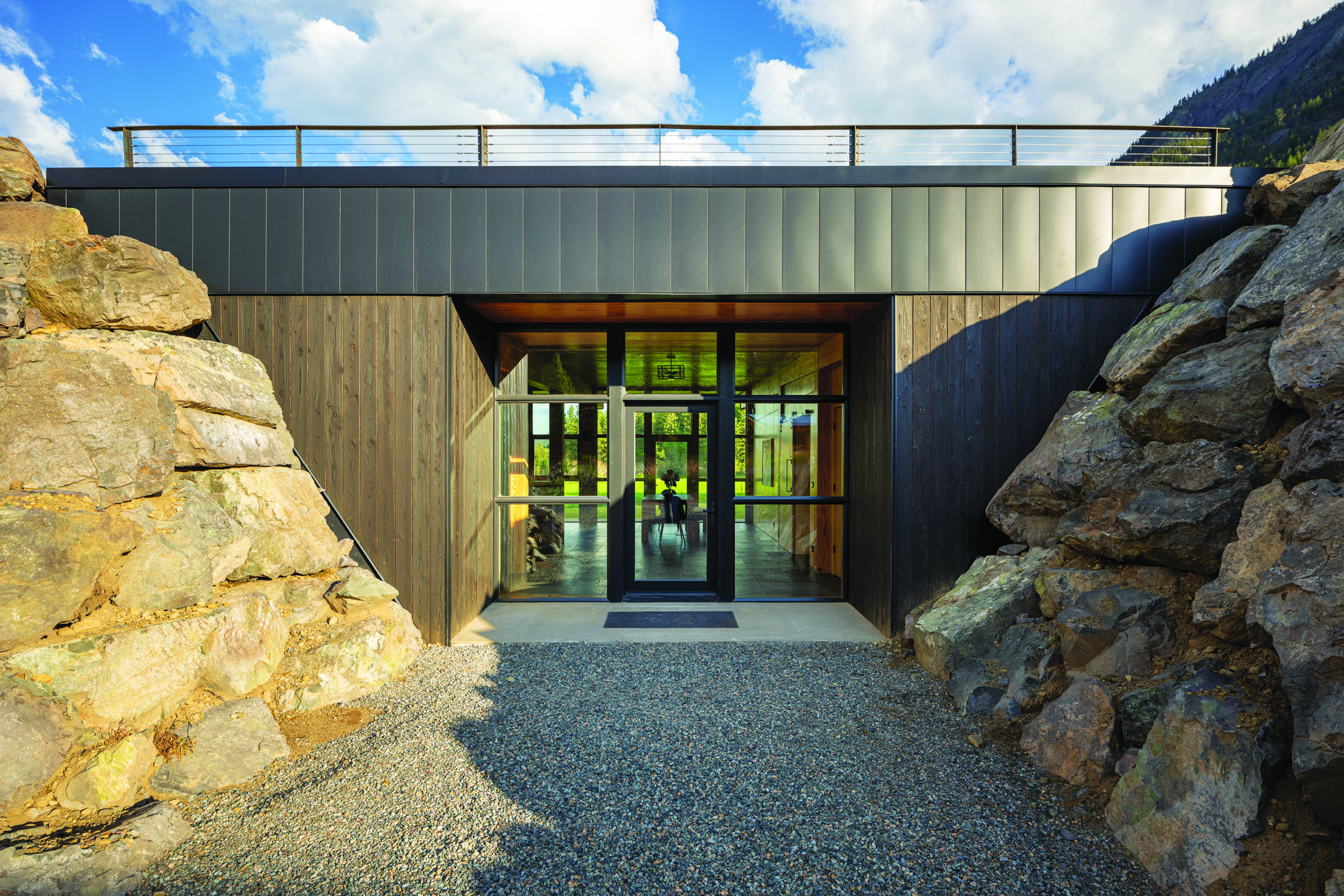
Whittaker transported boulders from around the property with his own equipment to create a rocky frame for the main entrance. “I’m basically a four-year-old in a sandbox,” he jokes. | Photo: Benjamin Drummond
ARCHITECTURE – CAST Architecture
BUILD – Methow Valley Builders
