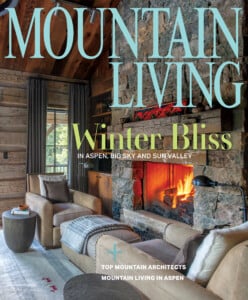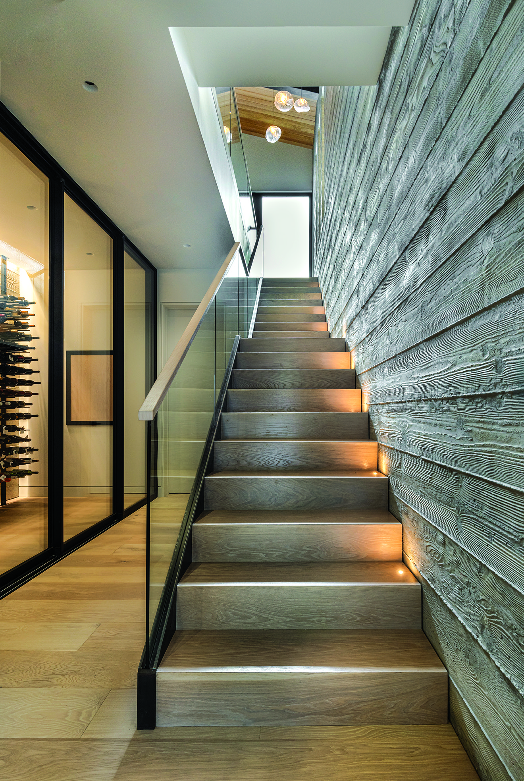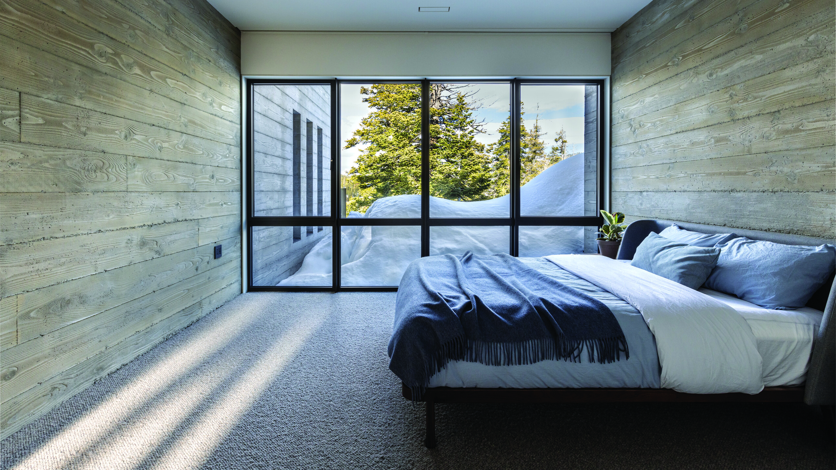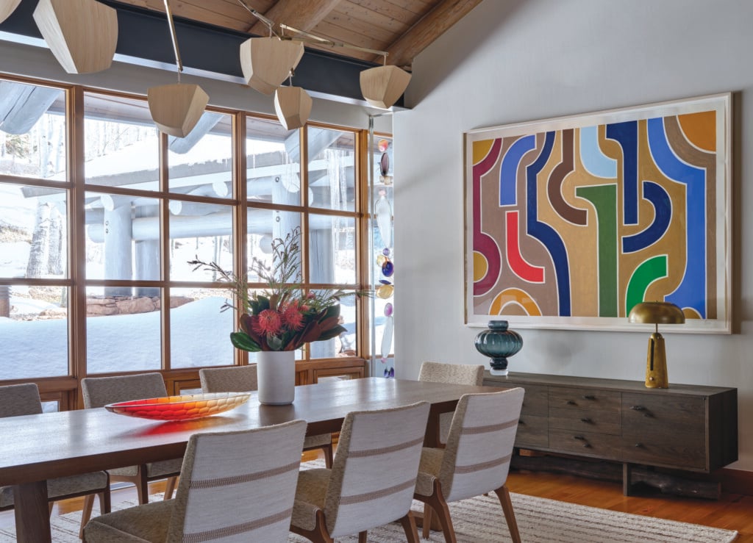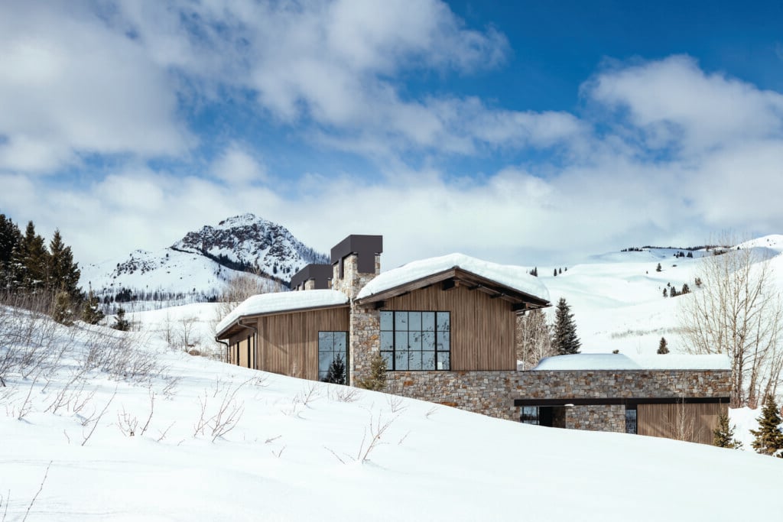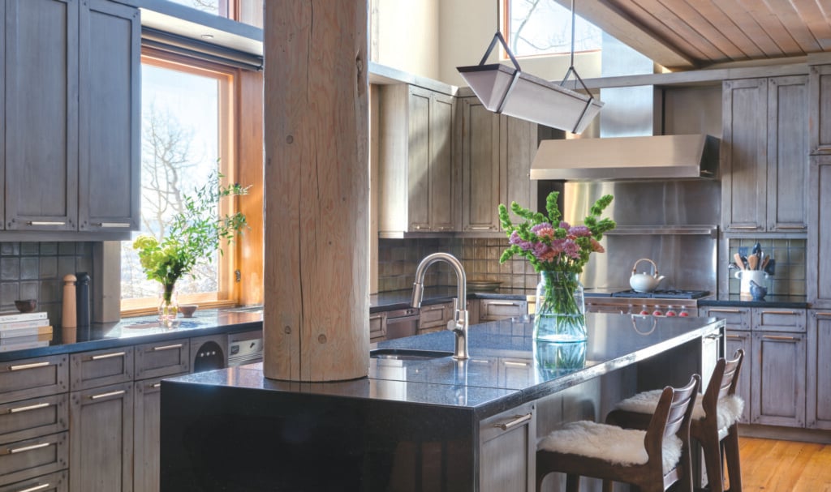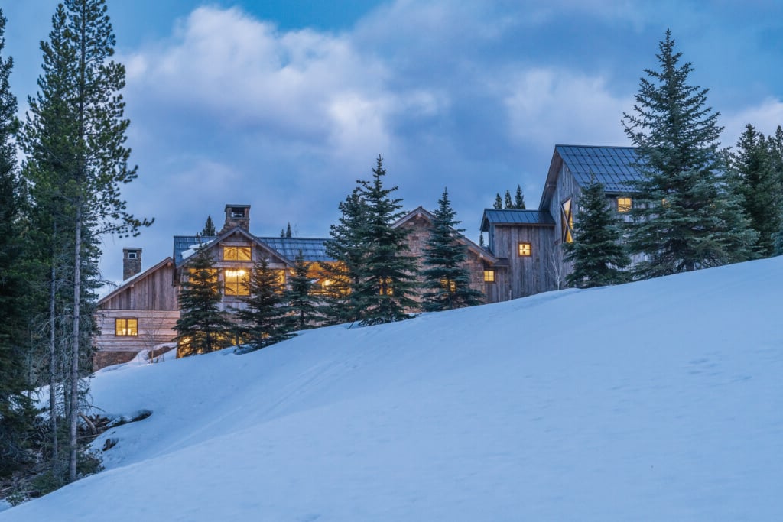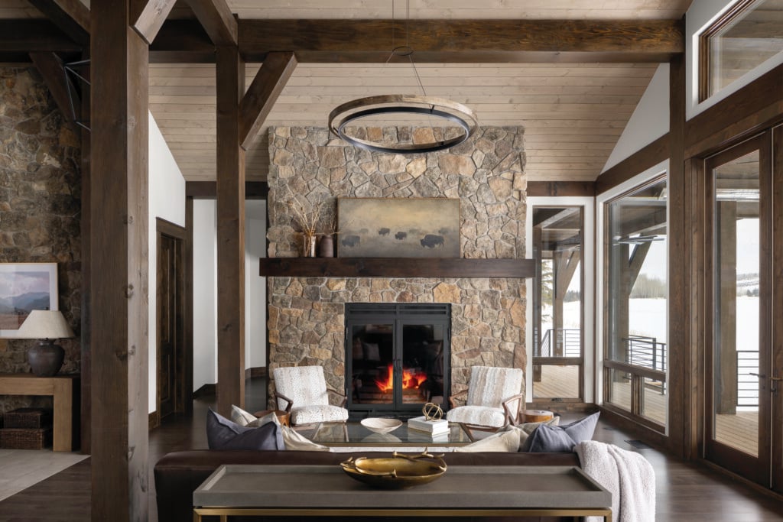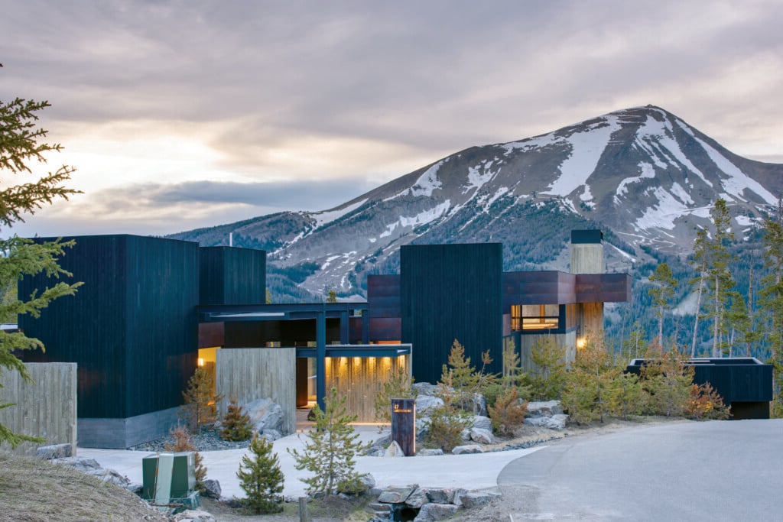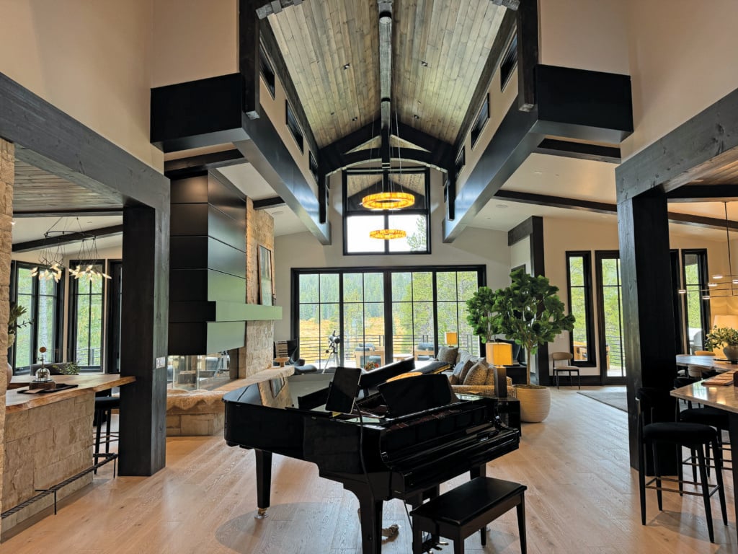Asian-Inspired Design and Expansive Views Create a Mountain Escape
A Lake Tahoe retreat that was built for snow.
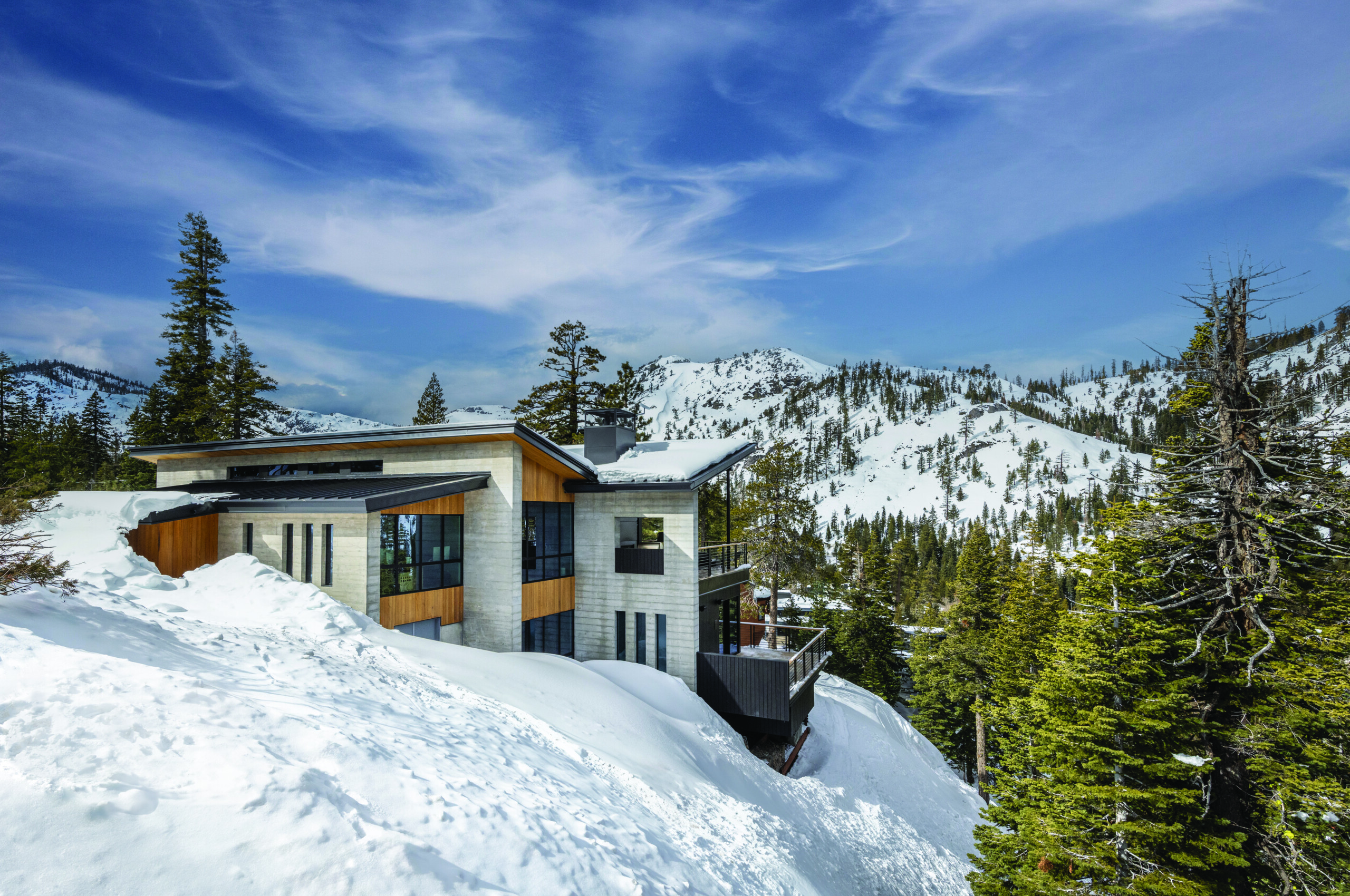
Built into a hillside, the home takes advantage of its location with decks on two sides overlooking the steep drop. The butterfly roof shelters a second-story balcony. | Photo: Kat Alves
Snow does not have an agenda except to fall during certain meteorological conditions. People, on the other hand, travel far and wide to explore or escape from the crystalline wonder. The owners of this Lake Tahoe home are among the former. The family of avid skiers fell in love with this property specifically for its proximity to white-capped mountains: the area averages 400 inches of snow a year.
“The view of the mountains is unobstructed, and we can see the snow from our big glass windows,” the wife says. The snow they like so much, however, posed some challenges during the design and building process. London-based architect Vivian Chan planned the home with North Lake Tahoe winters in mind. “The snow load is incredible,” Chan notes, “but we tapered the roof ends so snow would shed.”
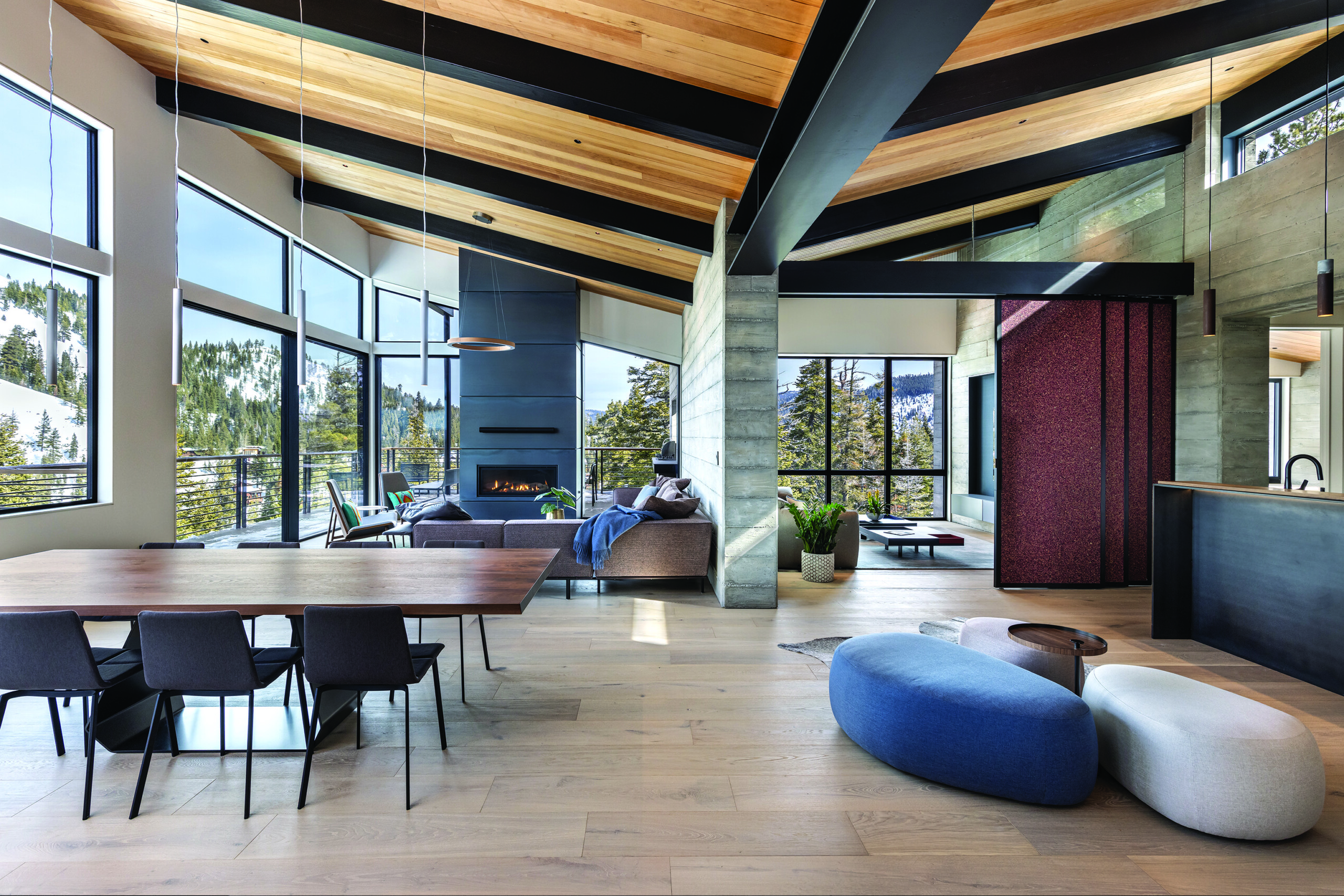
Organic materials—wood, metal, concrete and glass—make the home feel grounded in its natural environment. Steel beams and wood cladding highlight the butterfly roof, while expansive windows showcase the beauty of the great outdoors. | Photo: Kat Alves
For Brett Spadi of Spadi Custom Homes, the snow created awesome demands as his team worked. “We built this house during one of the biggest winters we’ve had on record,” he recalls. “At one point, the roof was not yet framed and we got seven feet of snow inside the house … That’s unique to building in an alpine environment.”
The well-traveled homeowners took their cues from international architecture. “We love ski houses in Japan,” the wife explains. “The flat walls of our home have a Scandinavian and Japanese aesthetic.” The interior design also borrows from global sources. “My husband and I are Malaysian, and Vivian is from Singapore, so there is definitely an Asian influence,” she admits.
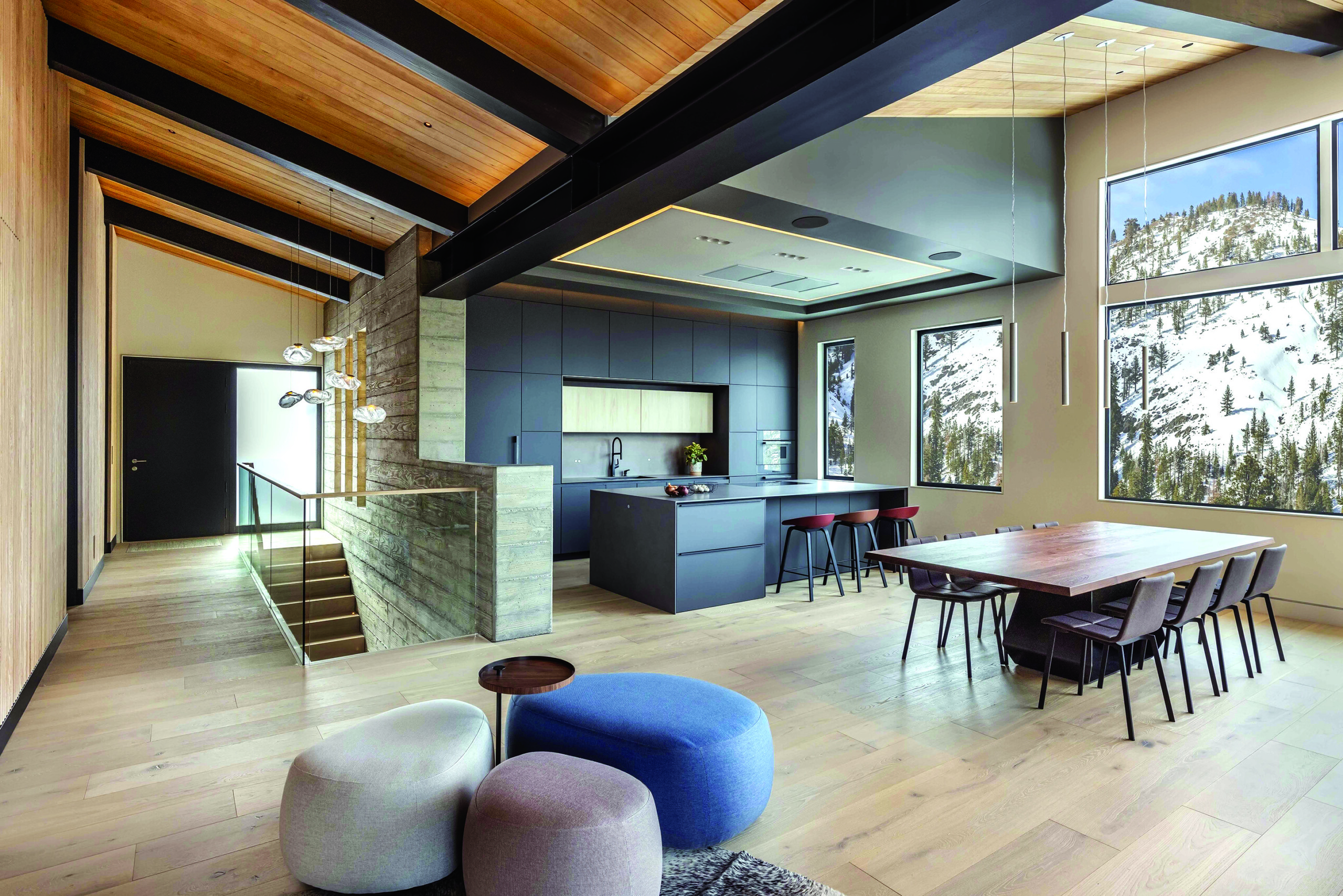
The butterfly roof makes the great room feel airy and integrated with the landscape. Steel beams and wood ceilings accentuate the lines of the dynamic roof, while picture windows emphasize the beautiful outdoors. | Photo: Kat Alves
Custom-built, steel-framed sliding doors near the home’s entrance recall shoji doors and command attention. “They guide you into the house with their telescoping form,” Chan explains. The homeowners chose to highlight the doors by using wallpaper containing dried rose petals. “It gave off such an intense rose scent that it permeated the entire house for two weeks,” Spadi recalls. “When we got off work, we smelled like roses.”
Other Asian elements include interior and exterior siding using shou sugi ban, an ancient Japanese technique to char wood for preservation and artistic purposes. This finish pairs well with the board-formed concrete walls. Because the concrete dries within sandblasted wooden boards, the finished material sports wood grain, which adds an organic texture. “Concrete is the main material that translates outside to inside,” Chan says. Adds the wife, “We wanted continuity and reminders of the terrain.”
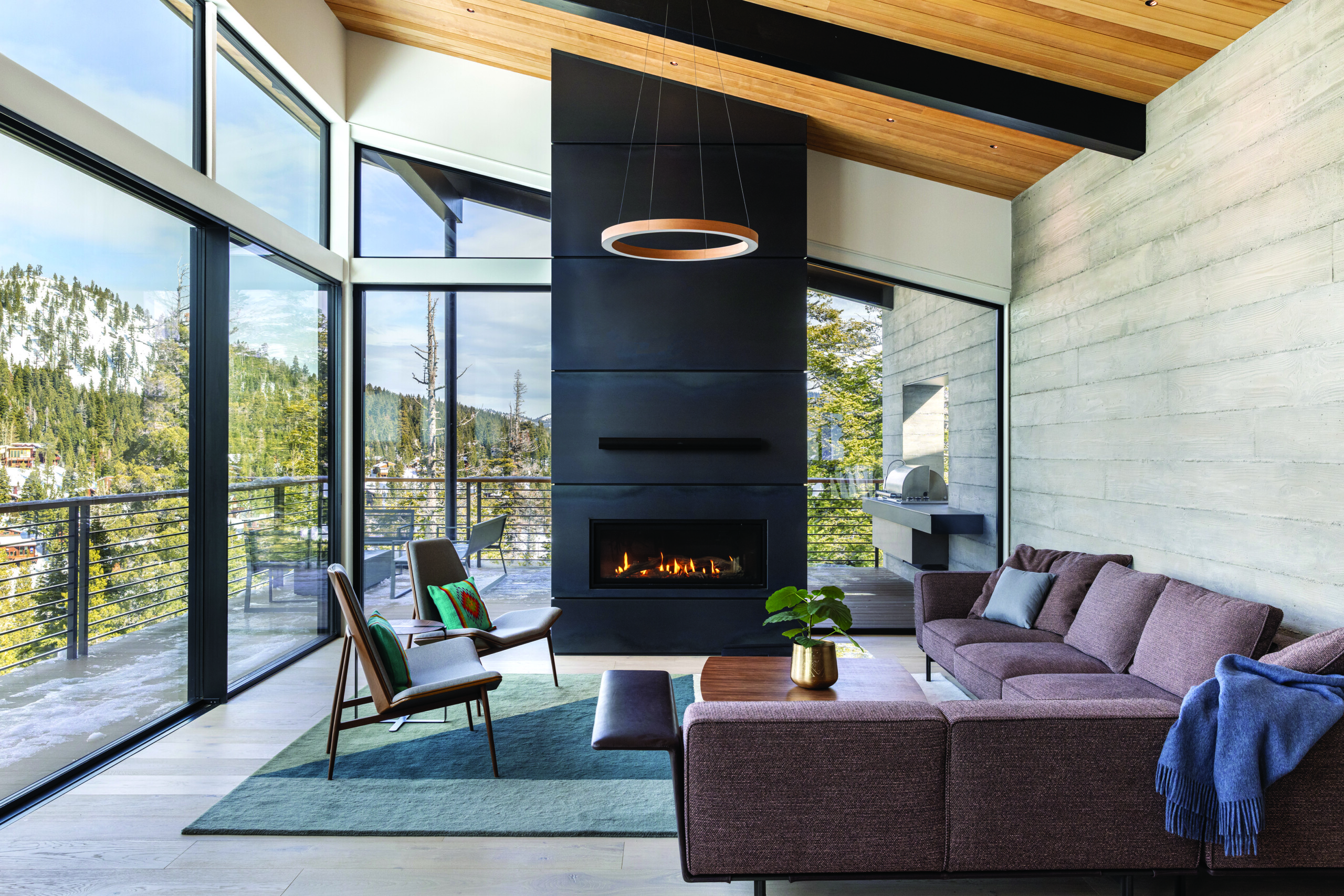
The living room combines clean and curved forms. A circular suspension lamp complements the sleek lines of the fireplace and furniture. All interior elements emphasize the home’s exterior beauty, visible through the expansive windows. | Photo: Kat Alves
Already close friends before they started this project, the homeowners and the architect collaborated on the interior details. Among the notable features they agreed on are a wall made of wood slats and a floating glass stair railing. Spadi worked with his team to engineer these features. “The vertical fin walls are entirely custom,” he says. “It was a process of trial and error, creating mock-ups on site, and adjusting until we had everything perfect … I have to give credit to master carpenter Alex Sullivan, who was instrumental.”
These design details—along with the Lake Tahoe landscape—make this home a favorite place to gather. “It’s a big entertaining place for us, especially during Thanksgiving and Christmas,” the wife says. “We love to get together and enjoy the view, especially when there’s snow falling.”
DESIGN DETAILS
BUILDER –Spadi Custom Homes
ARCHITECT – Studio Verve Architects
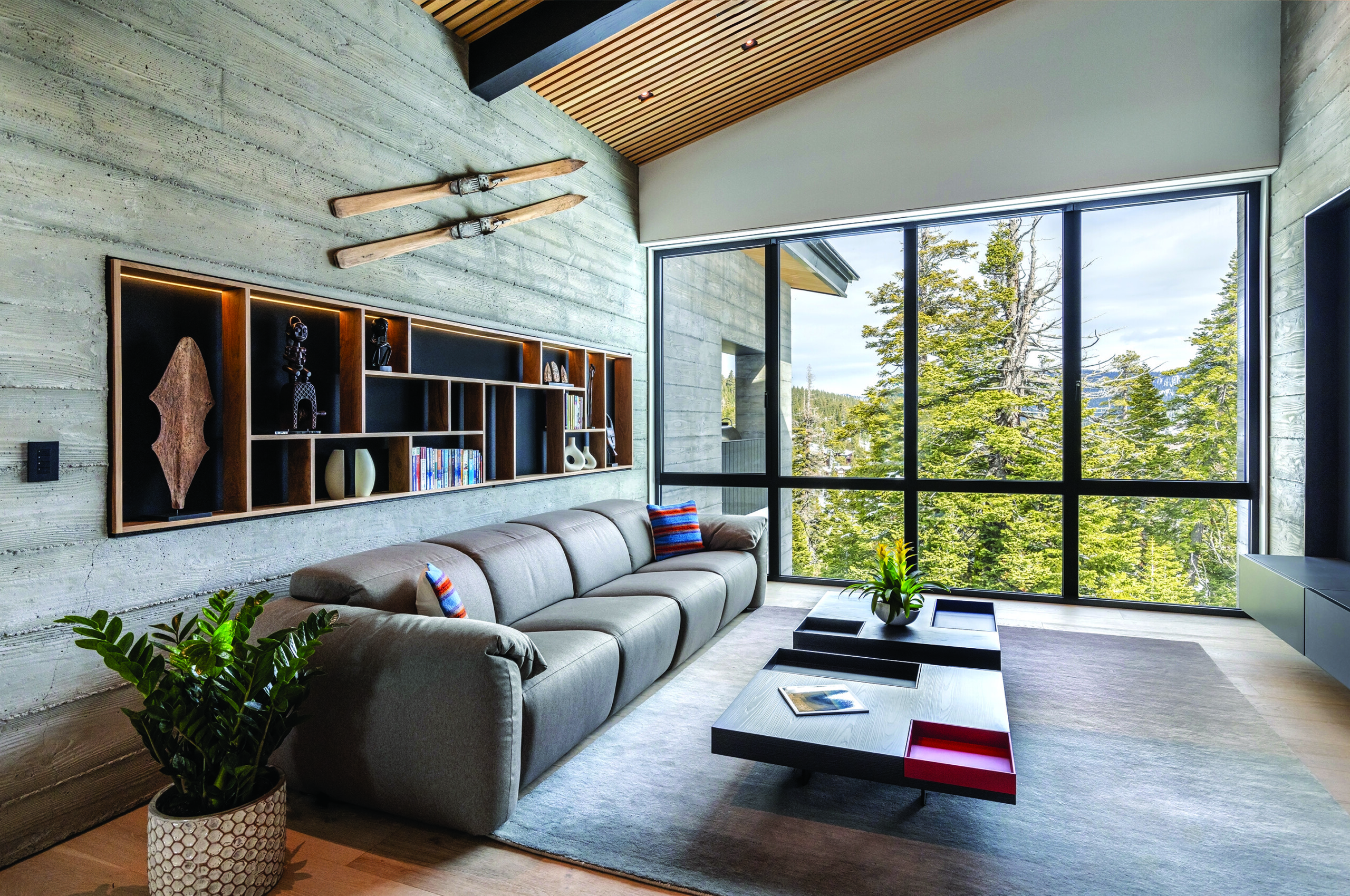
The media room offers an intimate spot to unwind. Built-ins lined with acoustical material provide sound control and double as display shelving. A rectilinear coffee table recalls the beauty of bento boxes. | Photo: Kat Alves
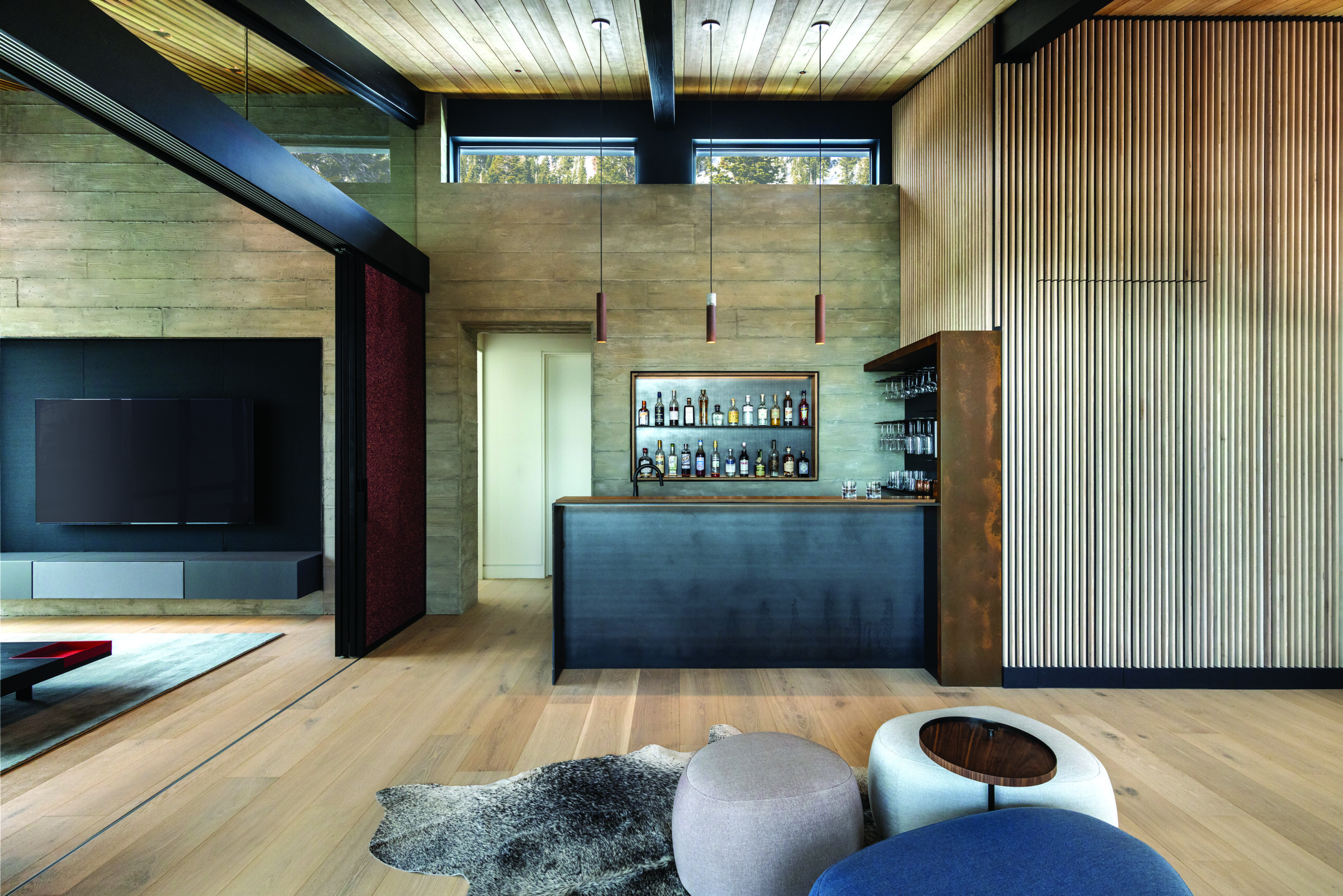
Custom metal-framed sliding doors are clad with acoustic material on one side and rose-petal wallpaper on the other. Spadi Custom Homes engineered this feature, as well as the sculptural fin wall constructed of wooden slats. | Photo: Kat Alves
