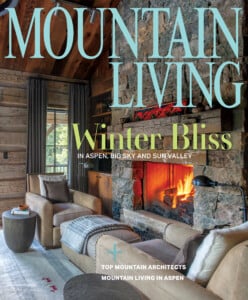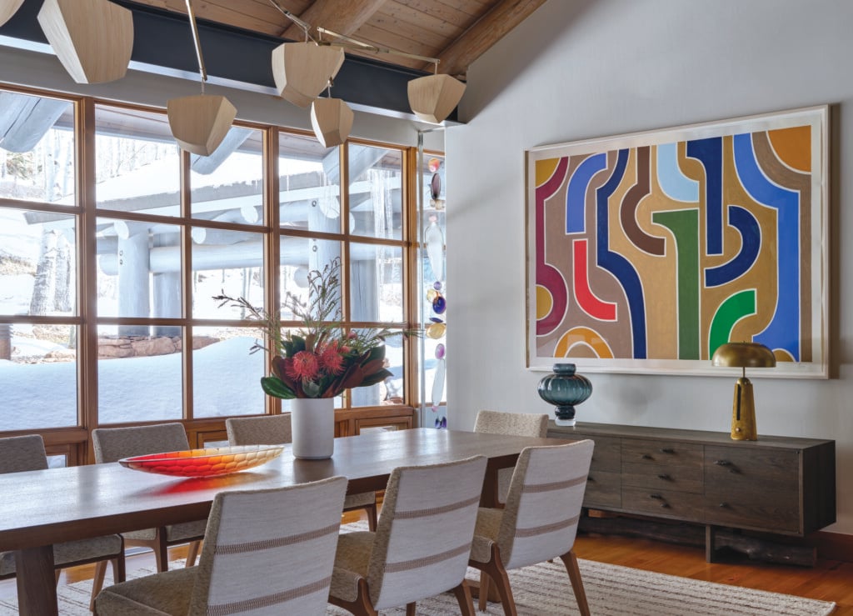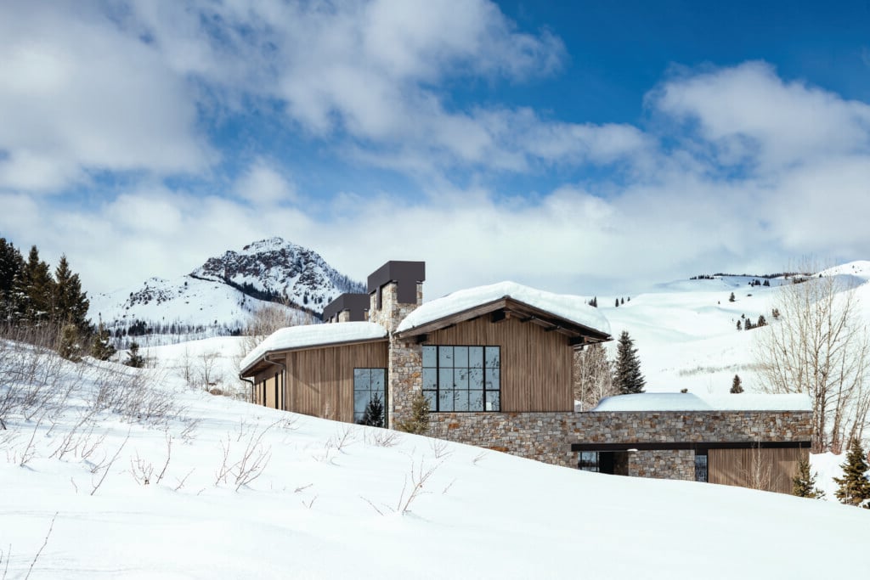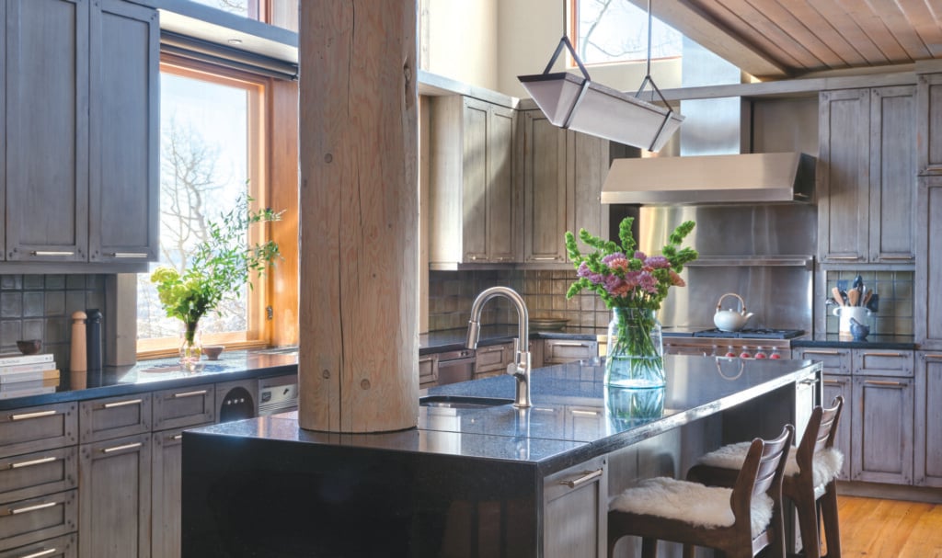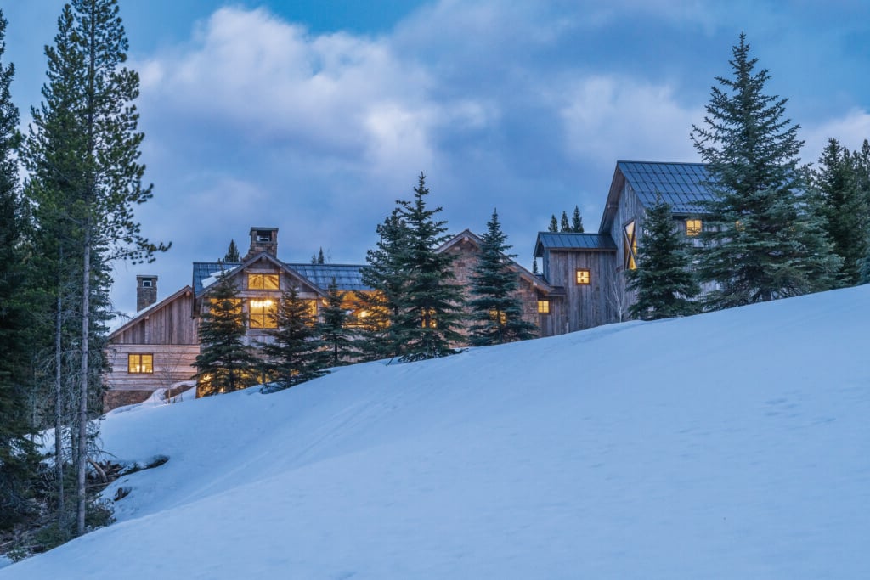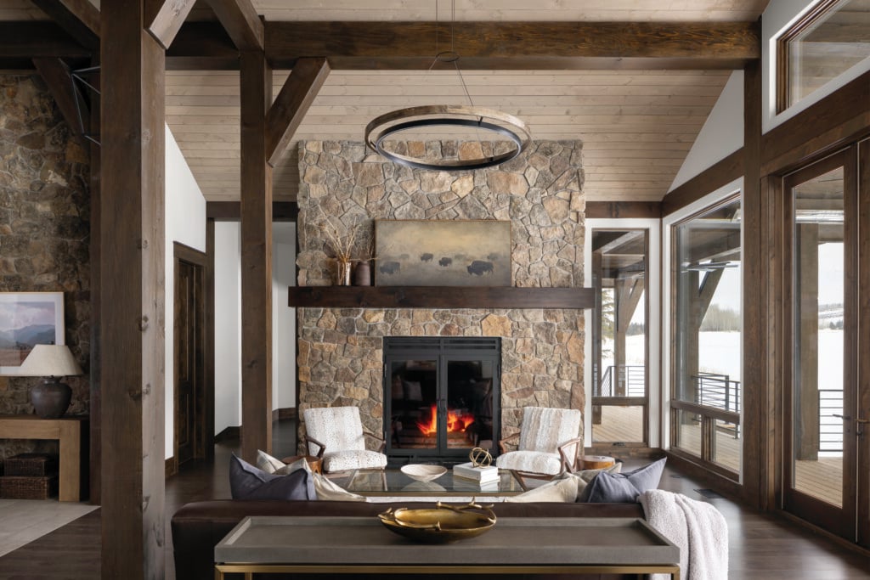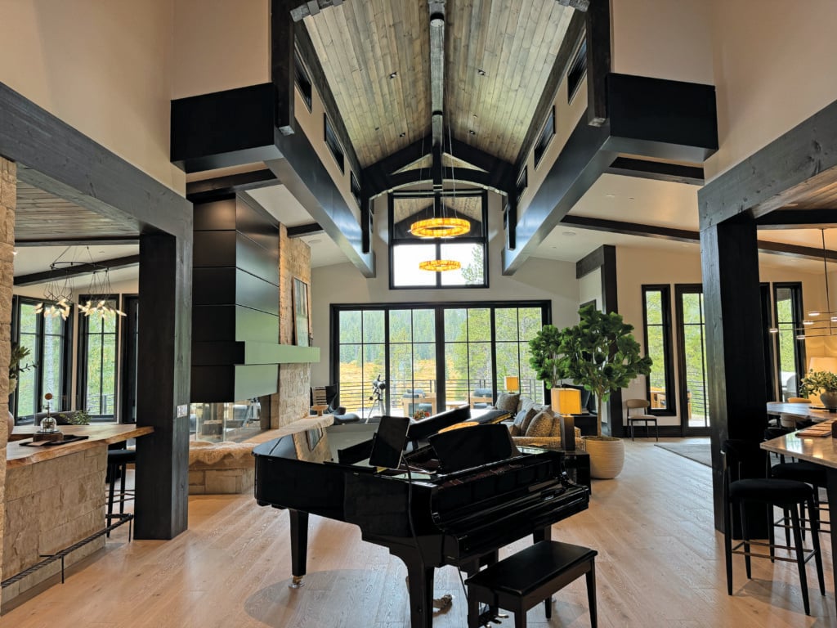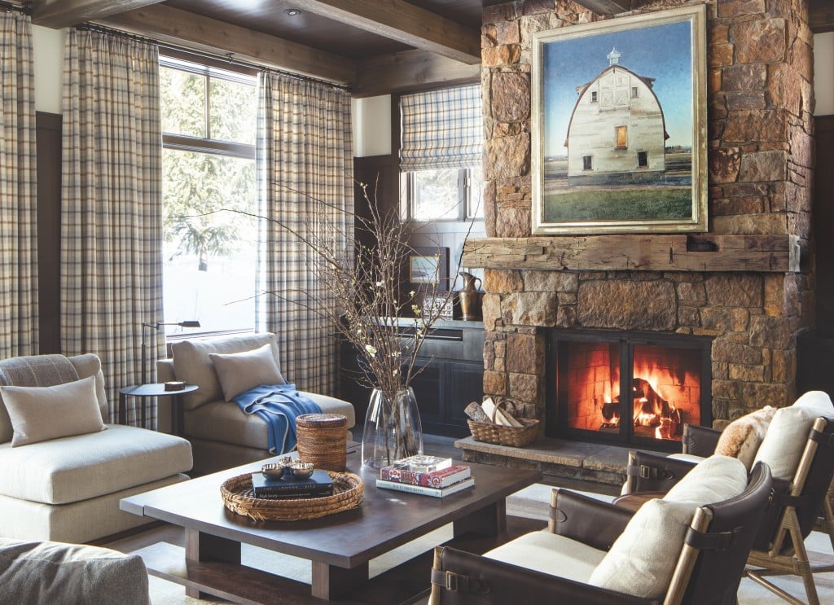A Taste of Palm Springs Design in Western Montana
With high aesthetics, this property accommodates the owners’ love for pickleball.
With a work-hard, play-hard lifestyle, a family contacted MMW Architects to design a new five-bedroom, three-and-a-half-bath primary residence in Missoula, Montana. “Having spent time in the Palm Springs area, the couple desired a home that would contain the architectural features they loved, provide lots of light, and consider the family’s favorite activities,” says Angie Lipski, principal architect. “This home is not your typical rustic mountain home.”
Tucked into a wooded site two miles from downtown, the home appears humble from the curb but opens to the vast valley interior and hillsides that surround it. The site met the owners’ prioritized goals of indoor-outdoor connection, natural light, uncluttered spaces and designated space for activities, including pickleball courts in the front. “The soft palette and strategic use of space give this home lightness and breathability,” says Lipski. “There is lots of lounge space incorporated throughout, and the interior décor showcases a glimpse of each family member’s personality.”
The kitchen features interplay between white walls, white oak flooring and a whitewashed pine ceiling. A generous island with seating for three and an adjacent dining table seating six offer ample room for gathering. Hidden storage and a paneled Miele refrigerator keep the space streamlined and efficient. The pantry provides open storage for food and beverages alongside a place to prepare coffee or a smoothie, maintaining clutter-free countertops.
In the living area, subtle pops of blue, taupe and camel allow the family’s artwork to shine. High transom windows flood the room with abundant natural light. Light fixtures throughout the home share unassuming, clean lines and are hung intentionally to maintain an unbroken sightline from the interior. A wall of glass allows easy access to outdoor living spaces, and automatic blinds provide privacy when desired. Unique nooks and crannies offer spaces to lounge, work and relax. “It was important for the family to have little niches offering places to be separate but not remote,” explains Lipski.
Bedrooms are cozy and defined by eclectic touches. The primary bedroom features a warm, inviting color palette and built-in shelving. The en suite bath is artfully designed to provide plenty of room without carving out a large footprint of unused space. The kids’ bedrooms highlight fun touches, such as a wall-mounted cat bed and graffiti-inspired wallcovering. “The entire home is carefully considered,” Lipski says. “The owners’ art collection layers color, depth and interest throughout. Natural light gives the spaces warmth, and the zoning of the living and sleeping areas makes the layout intuitive.” Lipski notes, “The very dynamic, carefully curated choreography makes this home special.”
DESIGN DETAILS
ARCHITECT – MMW Architects
BUILDER – RMR Builders
