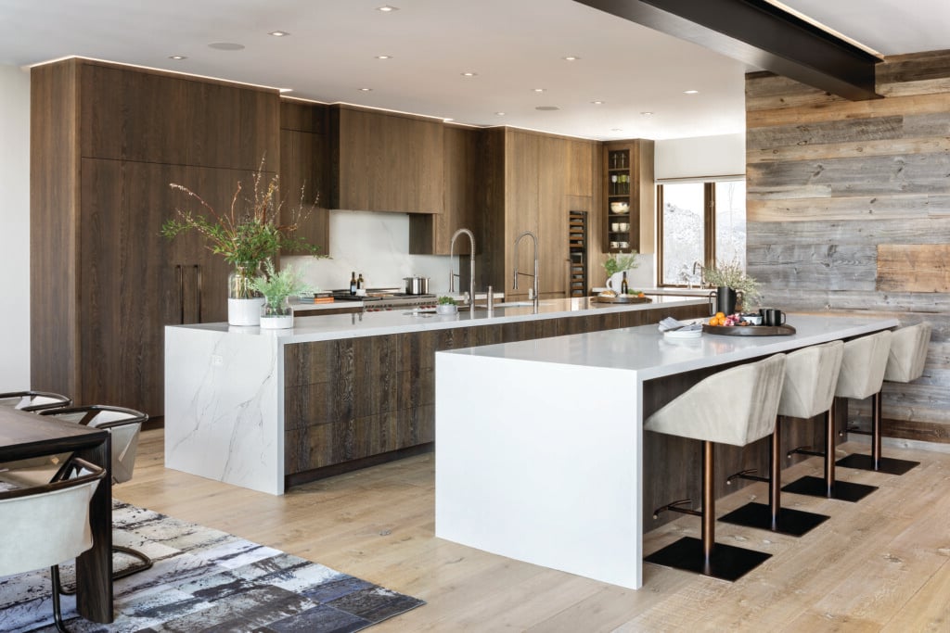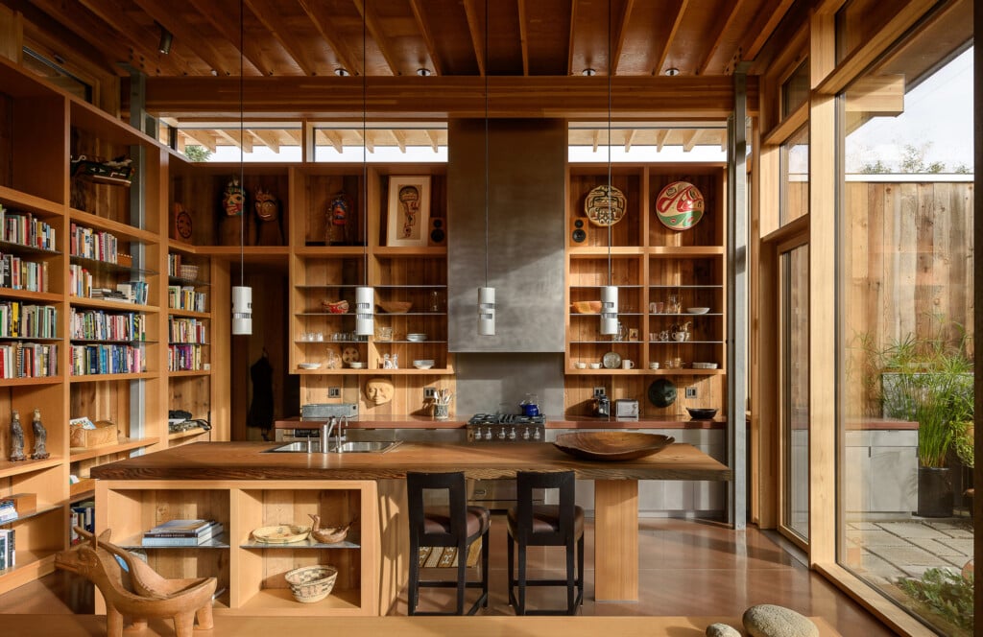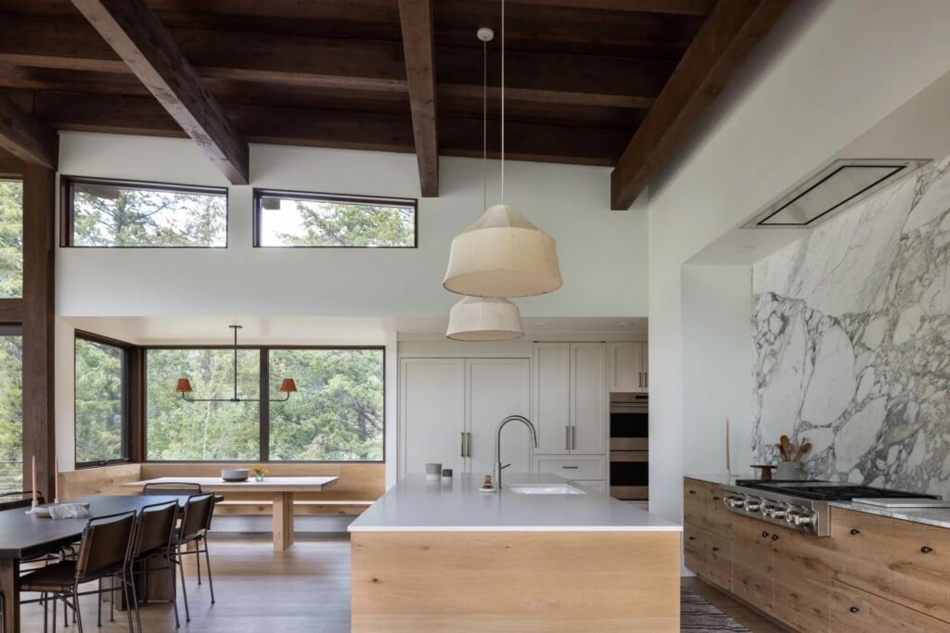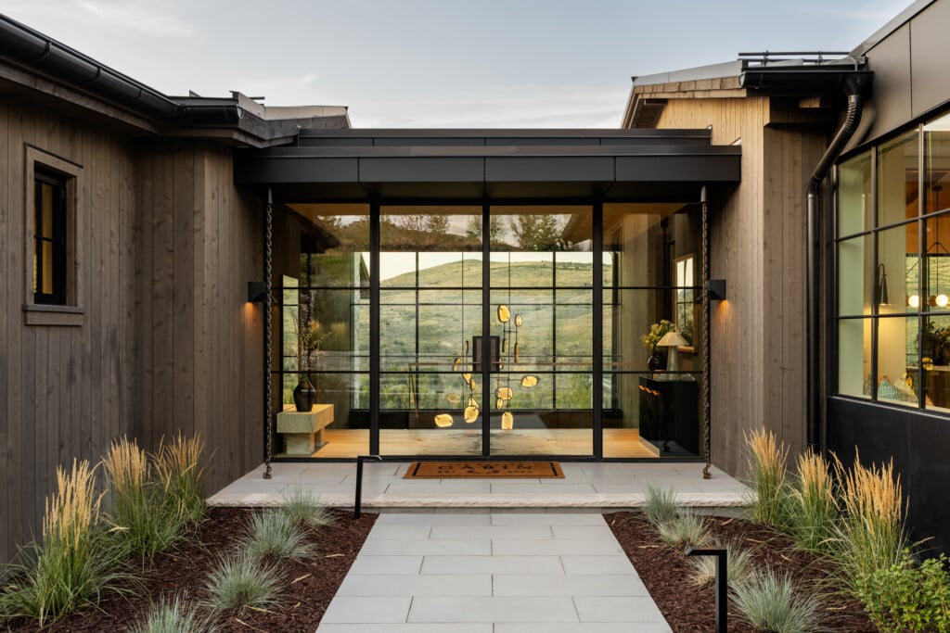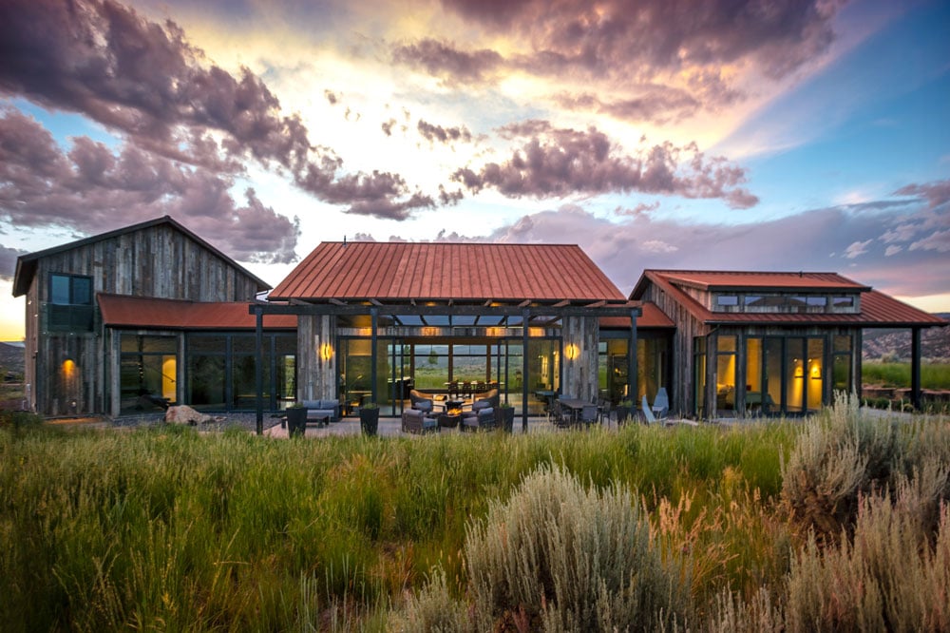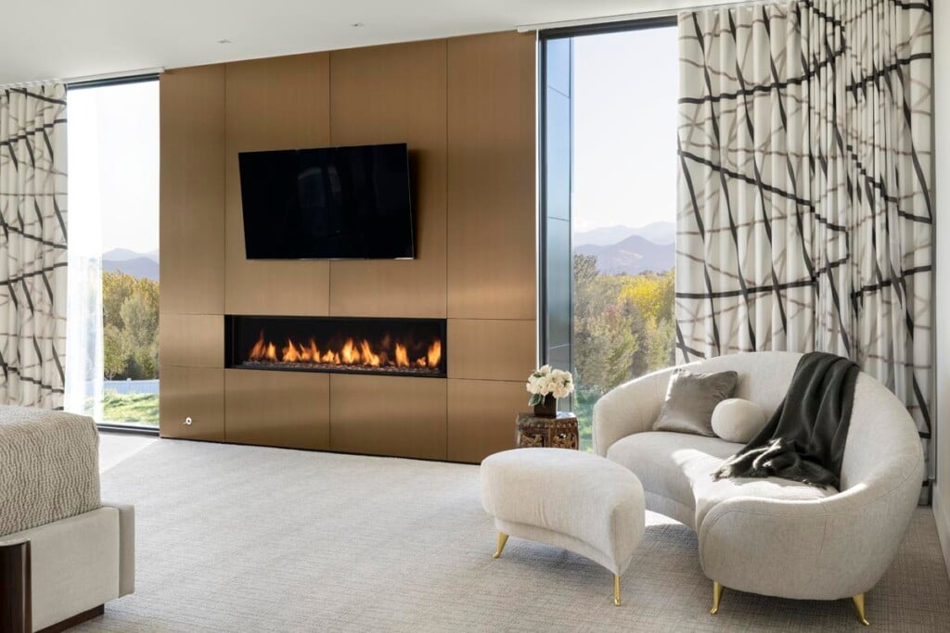6 Considerations for Designing a Custom Kitchen
How to work with a custom shop to design the kitchen of your dreams.
Designing a custom kitchen is about more than selecting finishes—it’s about creating a space that fits seamlessly into everyday life. From early collaboration to final detailing, each decision shapes how the kitchen looks, feels and functions for years to come. Here are six key factors that make all the difference.
1. Collaborative Communication Amongst the Project Team
The best results come from close collaboration. An open-door approach encourages ongoing communication between the client, designers and builders. When the project team is brought in early to understand a client’s lifestyle and goals, they can offer meaningful insight, resulting in cabinetry and casework that performs beautifully and stands the test of time.
2. Opportunities for Customization
Working with a custom shop opens endless possibilities for integrating state-of-the-art hardware and technology. From touchless and motorized features to tailored storage solutions, every detail can be personalized. Whether a client needs custom drawers for specialty cookware or a dedicated display for a favorite set of dishes, the options extend far beyond the catalog.
3. Starting with Lifestyle before Layout
Before discussing layouts or finishes, one key question guides the process: How will the kitchen be used? Depending on the response, materials, finishes and hardware can be tailored to the answer. Is the kitchen used to cook elaborate meals every day? Or does the homeowner opt for take-out or prepared meals? Some materials and finishes are easier to maintain and hold up better to frequent cleaning, while certain hardware choices can wear more quickly over time.
4. Considering Scale
If kitchen storage is out of reach, how often will it be accessed? If frequently, is a ladder or stool an option? Can these be built into the cabinets for better and safer function? Are there often multiple people using the kitchen at the same time, requiring wider pathways or multiple workstations? Will younger generations be engaged with the space? These considerations help the design team understand how the household lives day-to-day, shaping a kitchen that supports both function and flow.
5. Designing for Form and Function
Thoughtful design enhances both performance and longevity. Aligning with standard hardware sizes maximizes efficiency, while doors and drawers that are taller than they are wide maintain strength and visual balance. These practical guidelines ensure the kitchen not only looks refined but functions effortlessly over time.
6. Integration
Appliances should complement the design, not compete with it. Early in the process, the team requests a complete list of fixtures and appliances to confirm dimensions and compatibility. From sinks and faucets to built-in refrigeration, this step ensures every component fits seamlessly into the cabinetry and contributes to a cohesive, functional space.
Eli Hess is Business Manager and Axel Homar is Director of Interbay Wood and Metal, a full-scale custom fabrication shop specializing in cabinetry, architectural metal, kinetics and furniture with in-house design services, finishing, installation assistance, and shipping services nationwide. View their profile or call them at 206-730-1272.





