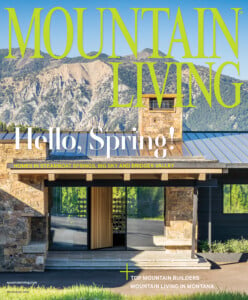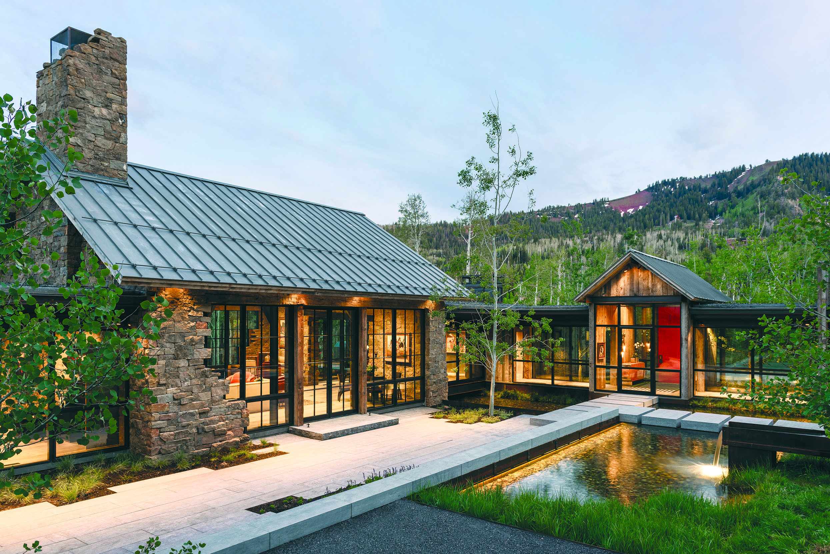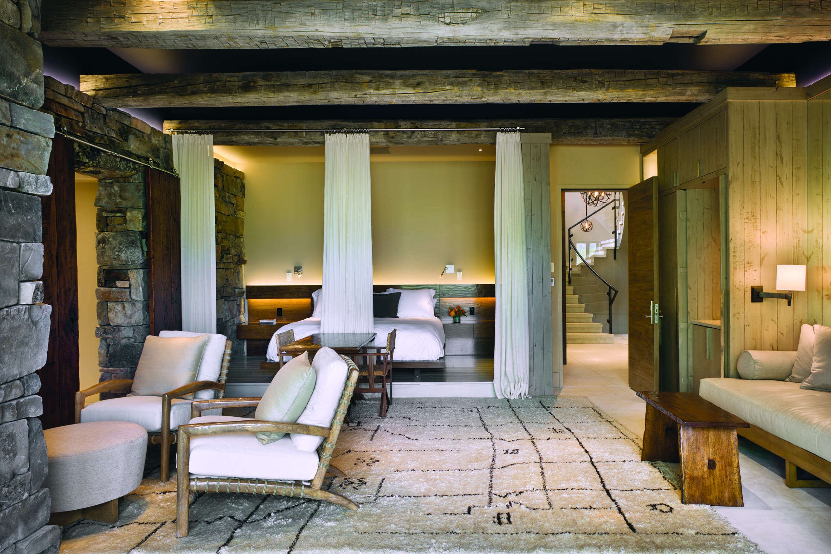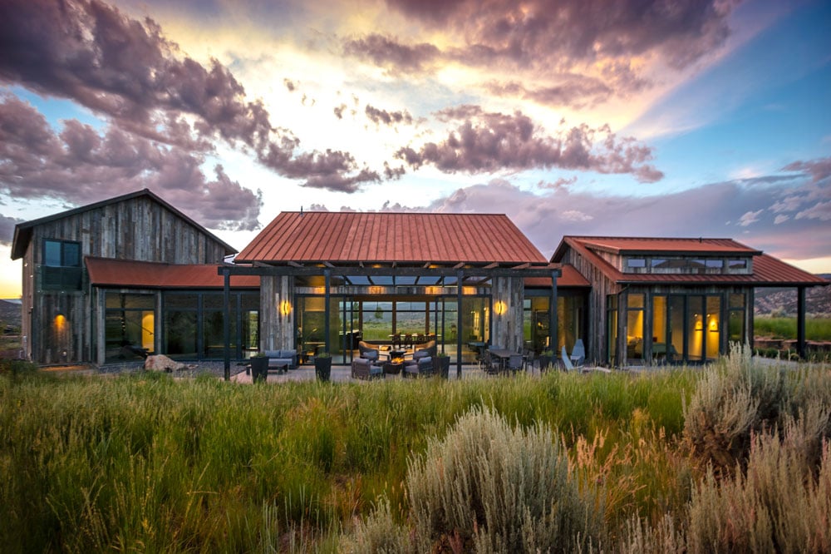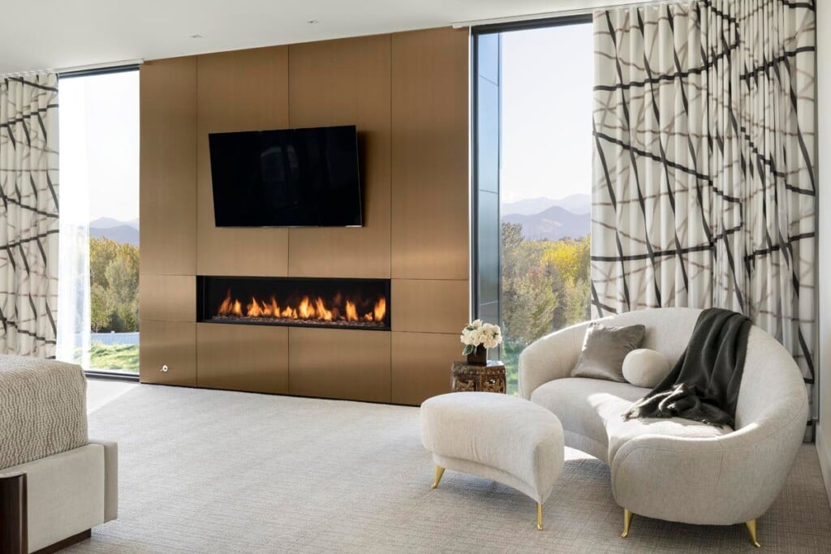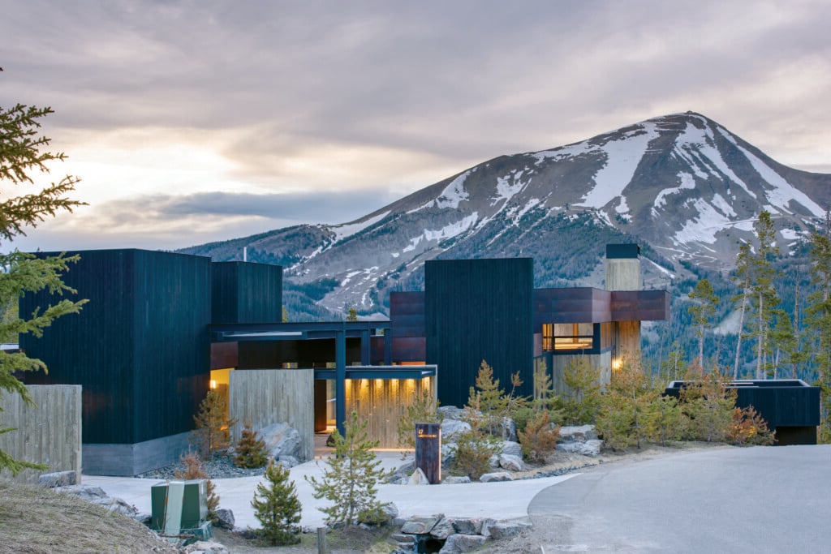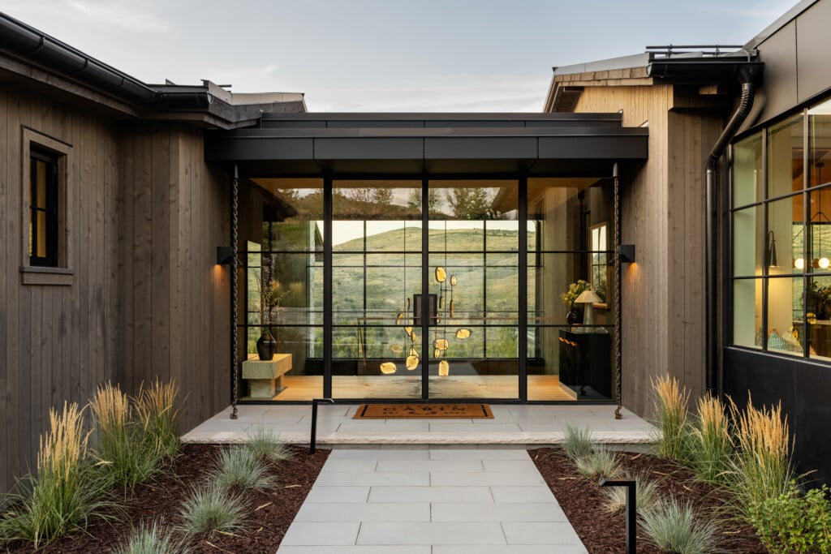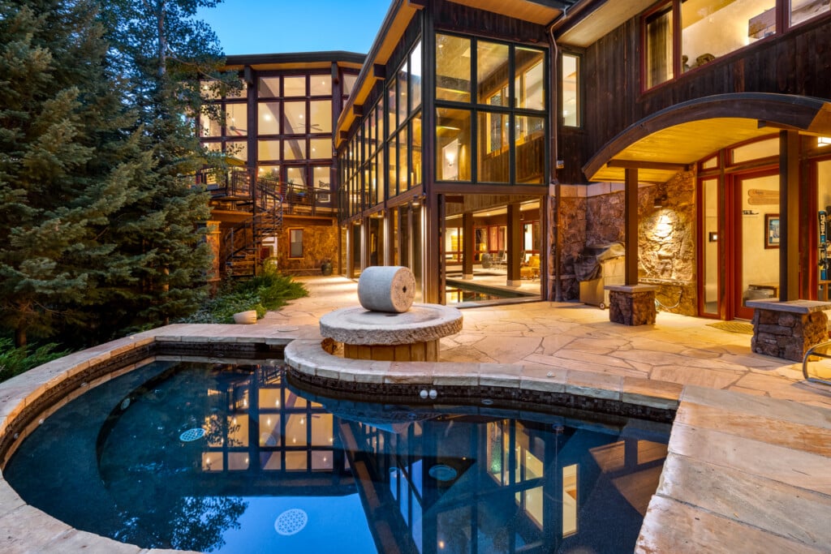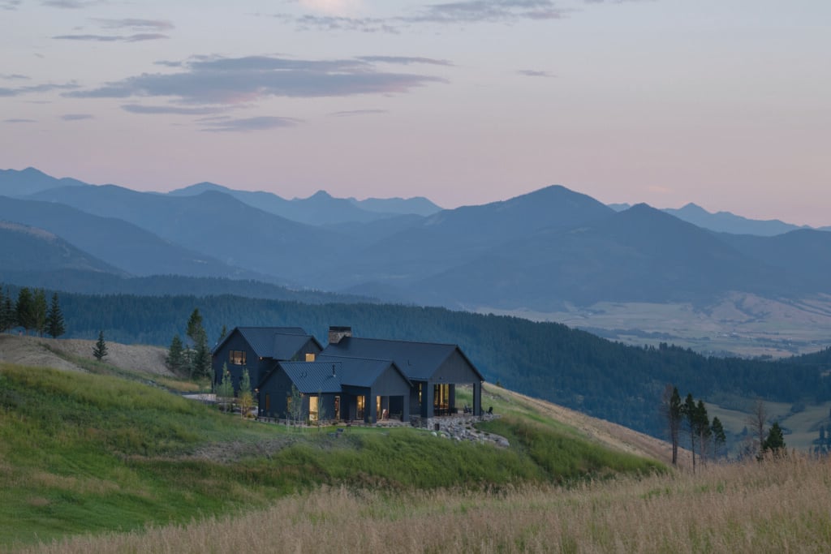The Evolution of Modern Rustic Homes
Top architects discuss what “rustic” means today.
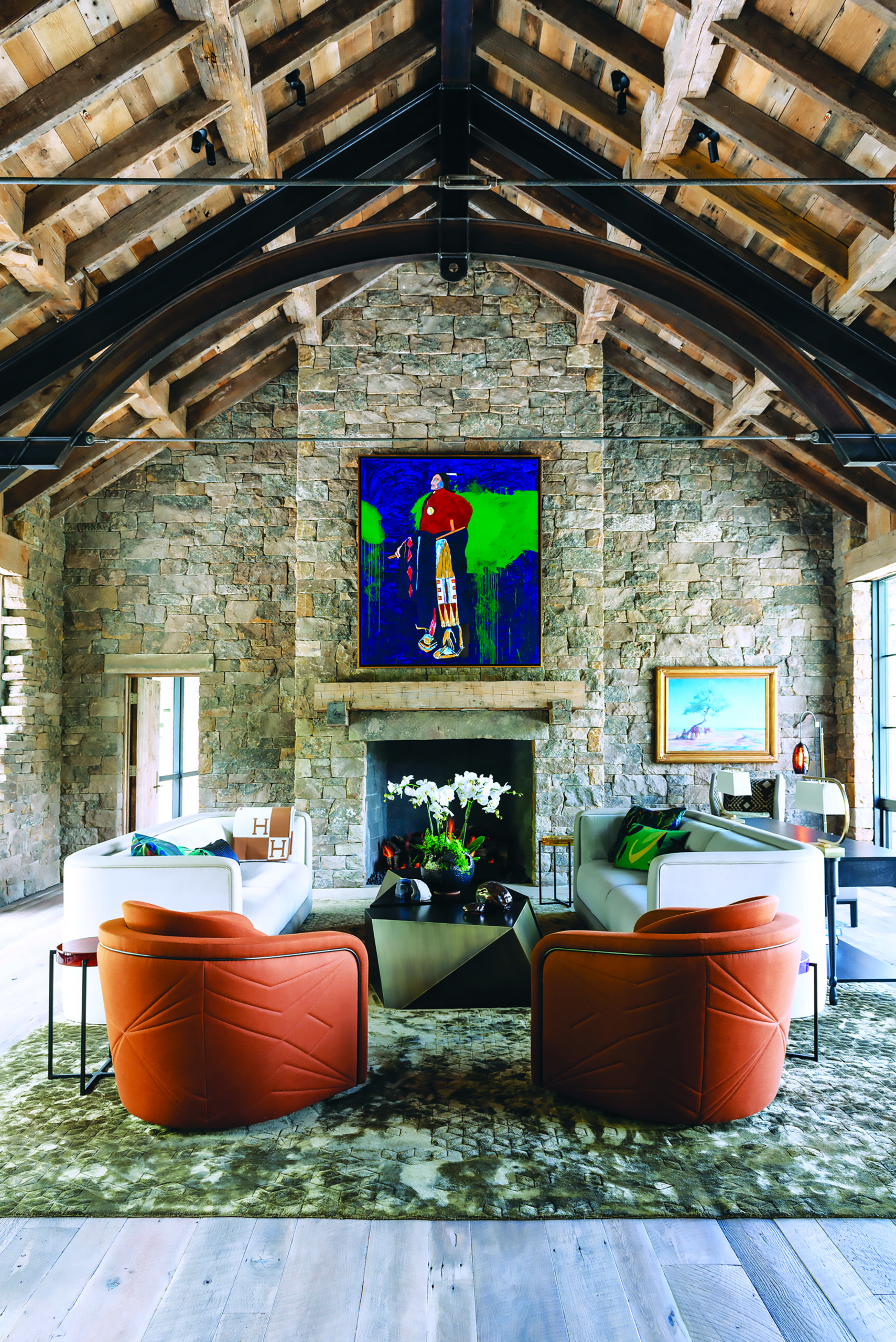
Architect Paul Bertelli designed the interiors with exposed reclaimed timbers and rough stacked stone. The soft lines of the leather swivel chairs and custom sofas are modern complements. | Photo: Lucy Call
Talk about staying power. Rustic architecture, which has roots that predate the settlement of the American West, is still very much in demand today. But while current residences reference traditional concepts of the past, a combination of changing lifestyle needs and technological advances has allowed modern rustic architecture to make its own 21st-century statement.
“The first cabins were built out of poverty,” notes Paul Bertelli of JLF Architects. “People would hand hew a log, frame it up and make a shelter. Trees and very unsophisticated masonry—these were the basics of rustic.” Those same simple forms and materials became the building blocks for future designs, but with a twist. Architect Jerry Locati of Locati Architects reflects on the shift: “As industrialization spread, the idea of ‘rustic’ became more symbolic than essential. It was no longer just about survival but about creating a home that felt connected to nature.”
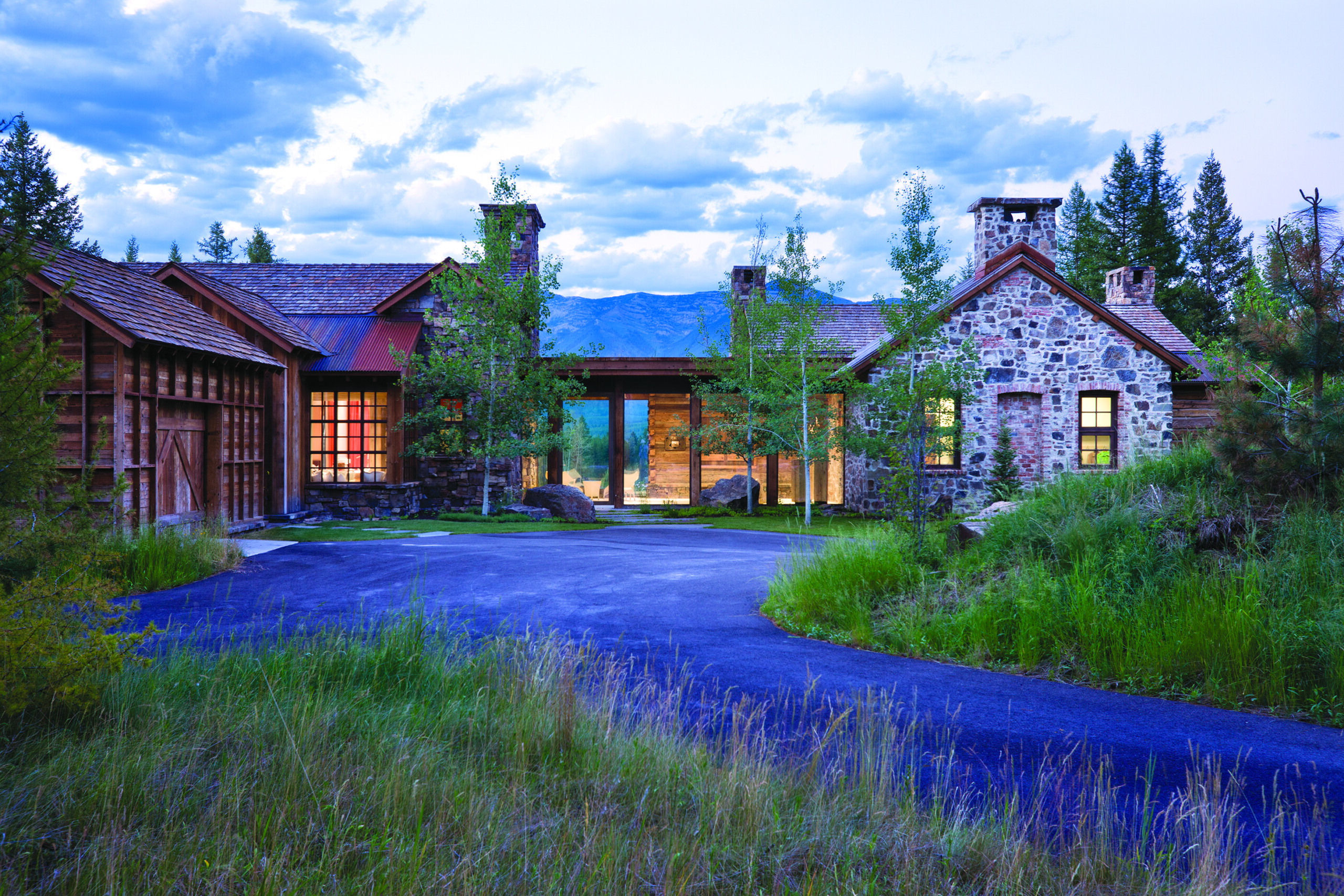
Combining history and modernity, architect Jerry Locati designed this Montana homestead to consist of three structures: a stone cabin, a two-story log cabin that contains the bedrooms, and a ranch house with a great room, screen porch and kitchen. | Photo: Roger Wade
And while our predecessors worked hard to keep the harsh elements at bay, glass manufacturing techniques that allow for windows to be produced in pretty much any shape or size literally let the sun shine in. Gone are the small apertures and dark interiors that characterize traditional rustic. In their place, open floor plans with large expanses of glazing welcome natural light while offering sweeping views of the surrounding landscape. “Modern technology allows us to create large, open spaces with structural integrity that still feel like they belong in the natural world,” says architect Ryan Lee of Forum Phi.
Behind the walls, advancements in building science, such as radiant heat floors, allow rustic homes to function more sustainably and comfortably. A timber-framed room outfitted with state-of-the-art insulation or underfloor heating, for example, can still feel authentic, but without the drafts.
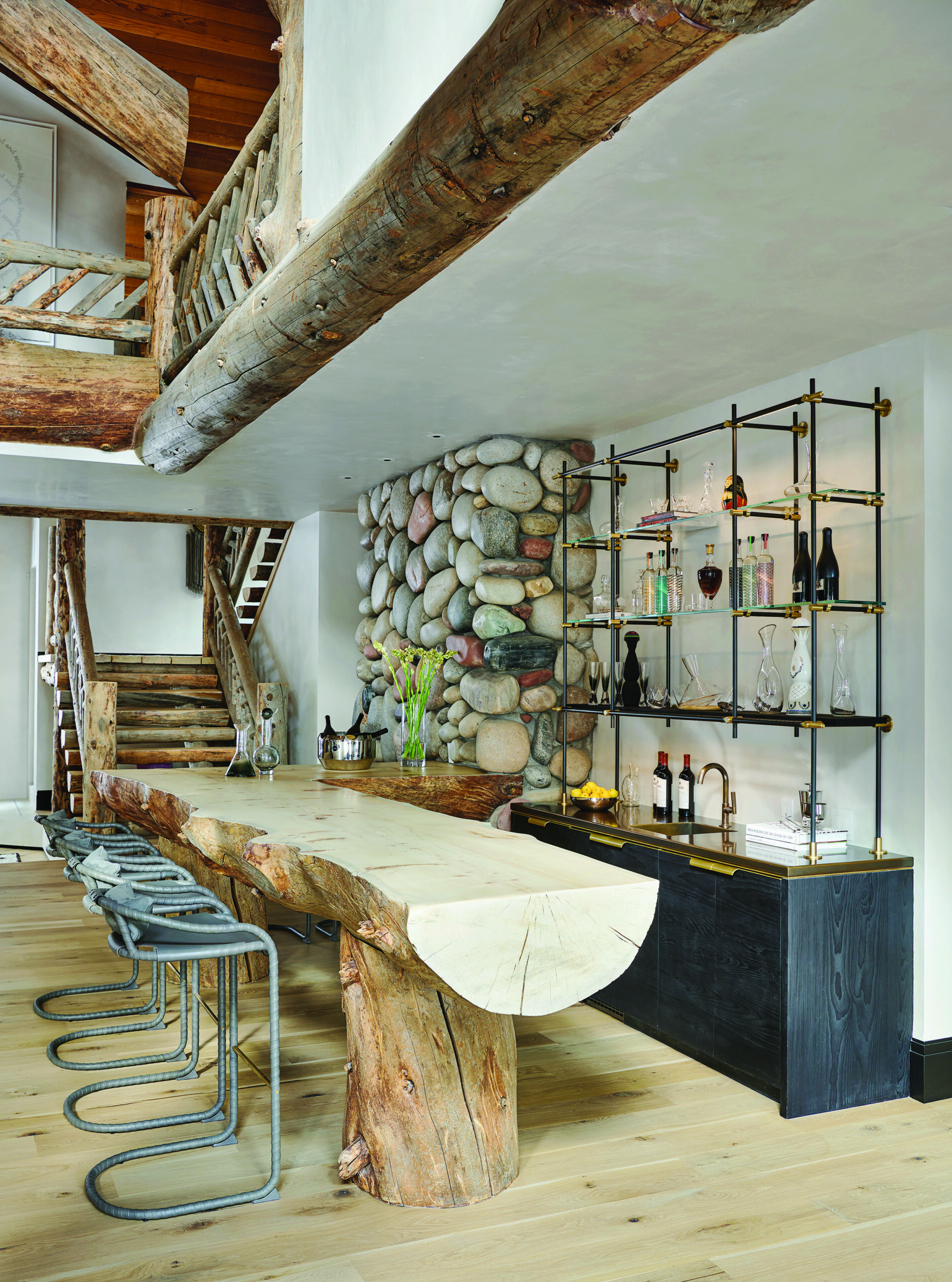
Built in the late 1990s, this residence was constructed with huge logs. Remodeled by Forum Phi, and named Mountain Living’s 2024 Home of the Year, the bar is original to the house but was refinished. The back-bar shelving, metal countertop, sink and charred-pine millwork are by Amuneal. | Photo: Dallas & Harris Photography
Despite the technical evolution, material authenticity remains essential. “Rustic should feel structural, not just decorative,” says Locati. “It’s about honesty in materials—using stone and timber in ways that are both functional and beautiful.” This authenticity is often enhanced by the contrast between rustic and contemporary elements.
Bertelli points to a project where NanaWalls—glass panels that fully retract—are paired with a traditional gabled stone structure. “One enhances the other,” he says. “The contemporary reinforces the power of the rustic, and vice versa.” In his renovation of Mad Dog Ranch—once owned by music legends Jimmy Buffett and Glenn Frey—Lee balanced reclaimed barnwood with contemporary finishes like polished concrete floors and radiant heat. “The modern aesthetic is often about reinterpreting traditional elements with cleaner lines,” he explains.
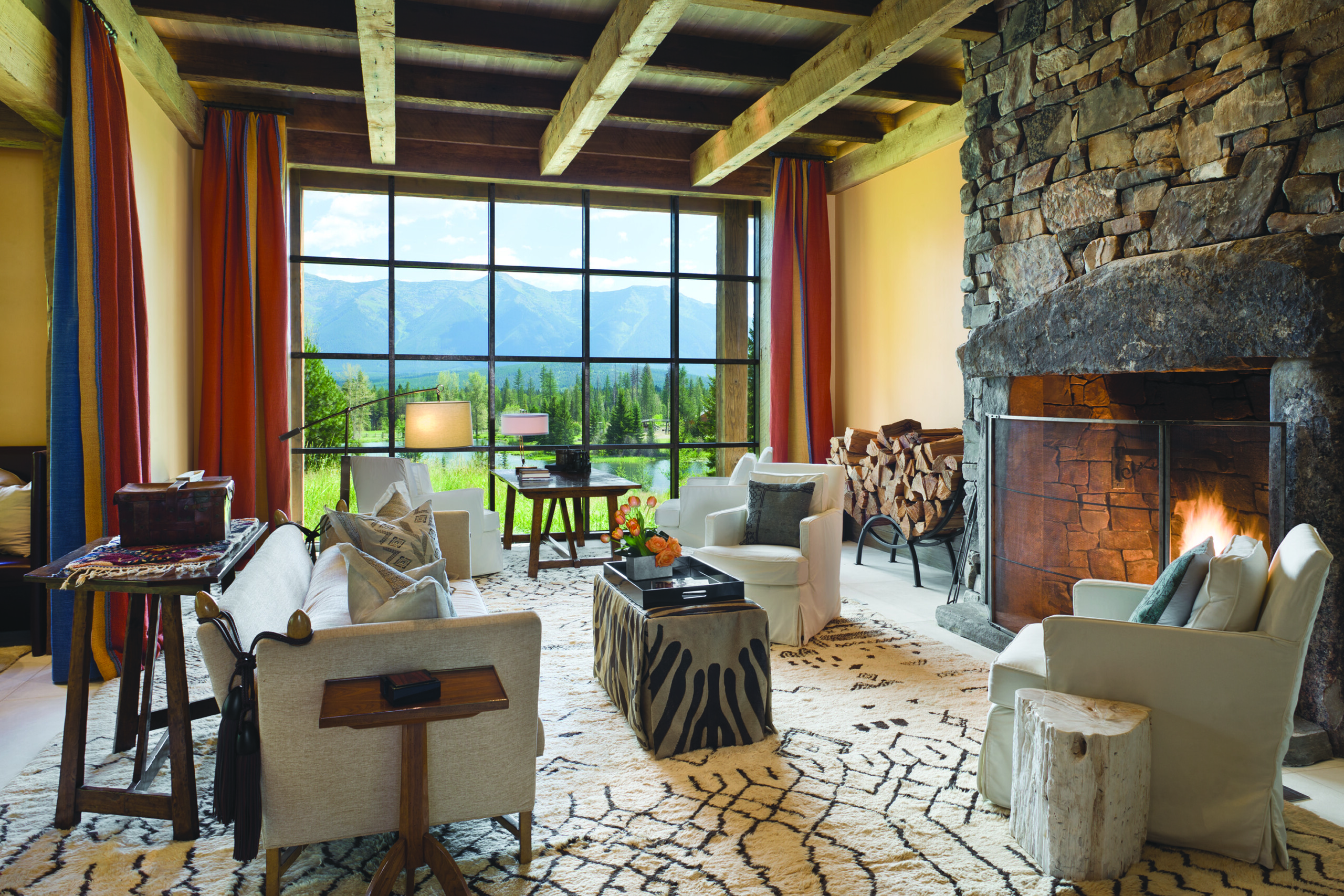
Reclaimed timbers support the great room ceiling, and the color of aspen trees in the fall inspired the orange-gold walls in this Locati-designed home. Wood and glass doors separate the space from an all-season porch. The fireplace is made from found Montana stone. | Roger Wade
And Locati, who recently finished a project with massive recycled timbers and a mix of gable and flat roofs, says, “You can make a structure feel like it was built 100 years ago, but now you can have height in the ceilings and other modern conveniences without sacrificing authenticity. It’s the same materials from 30 years ago but used in different ways.” “Rustic architecture will always be tied to its past,” adds Bertelli, “but it’s about reimagining those elements in a way that respects their origins while making them relevant for today’s world.”
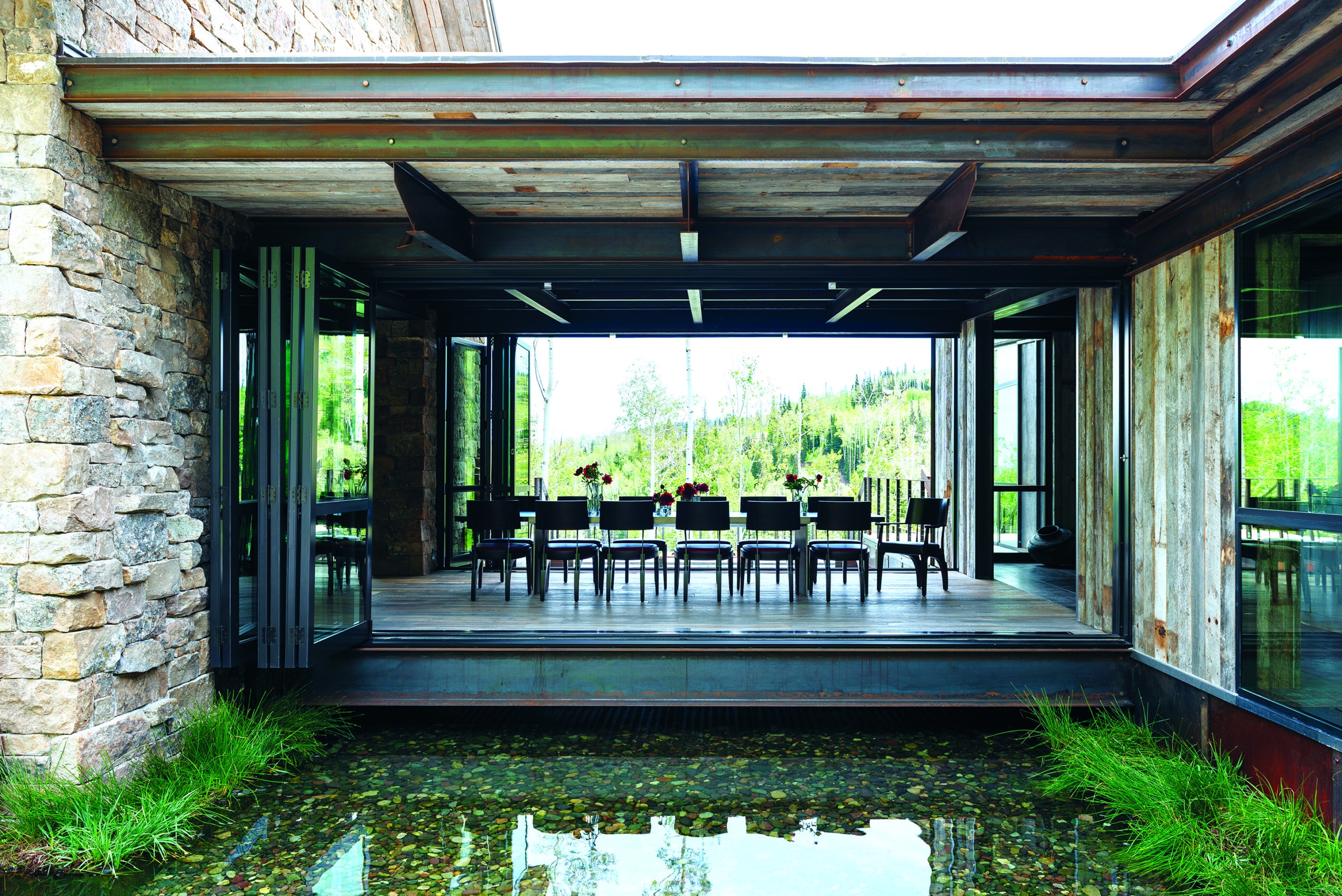
“You move from a stone wall into an ethereal space,” says Bertelli about the dining room he conceived. Built on what resembles a bridge suspended over a water feature, the light-filled space has glass on both sides that can completely open to the outdoors. | Photo: Lucy Call
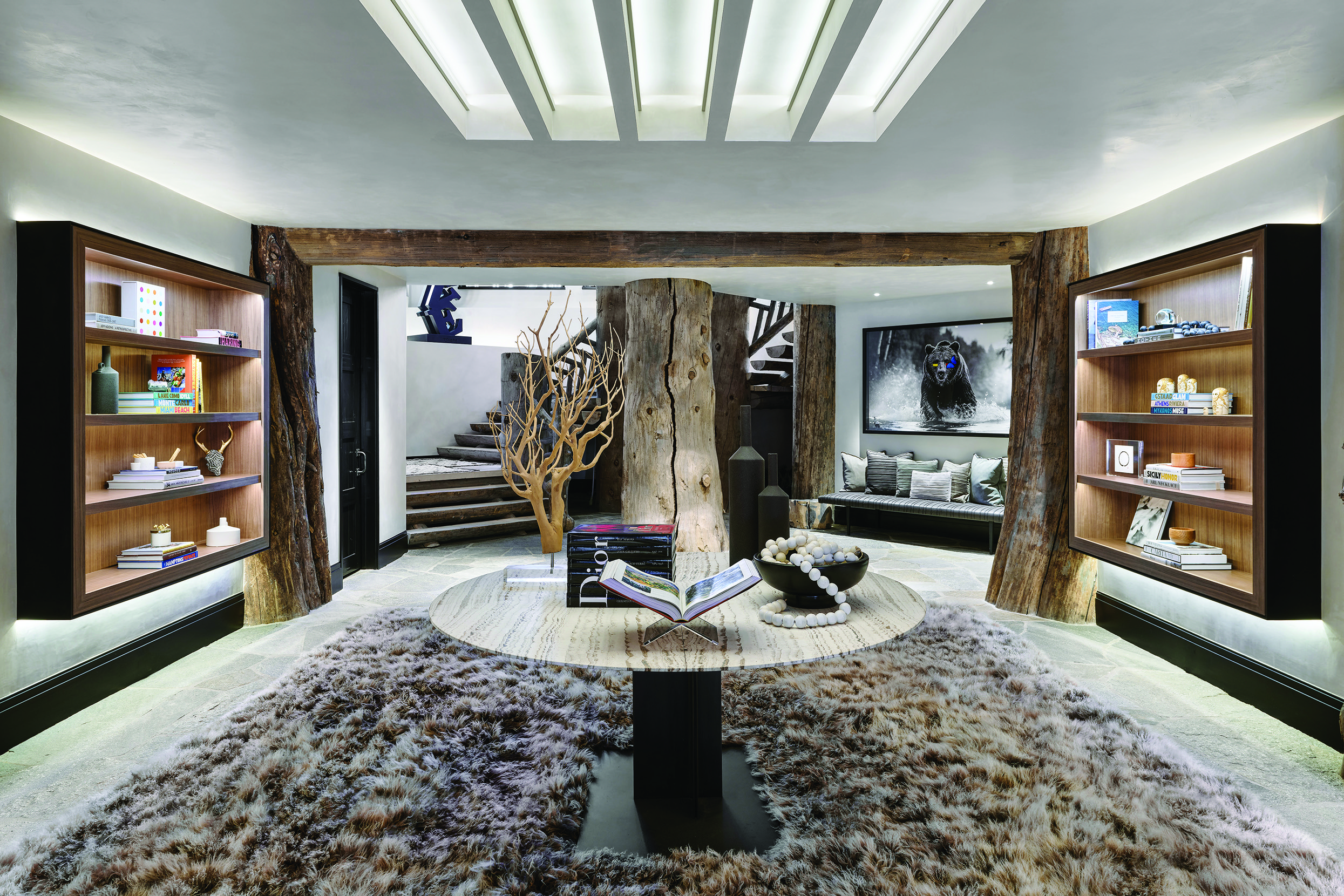
Forum Phi modernized the entry to this remodeled Aspen home with custom steel bookshelves featuring walnut interiors, and furnishings that include a Henge stone-and-metal table. | Photo: Dallas & Harris Photography
