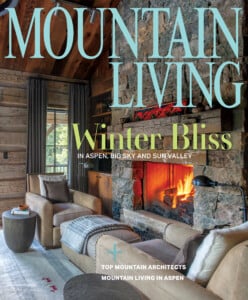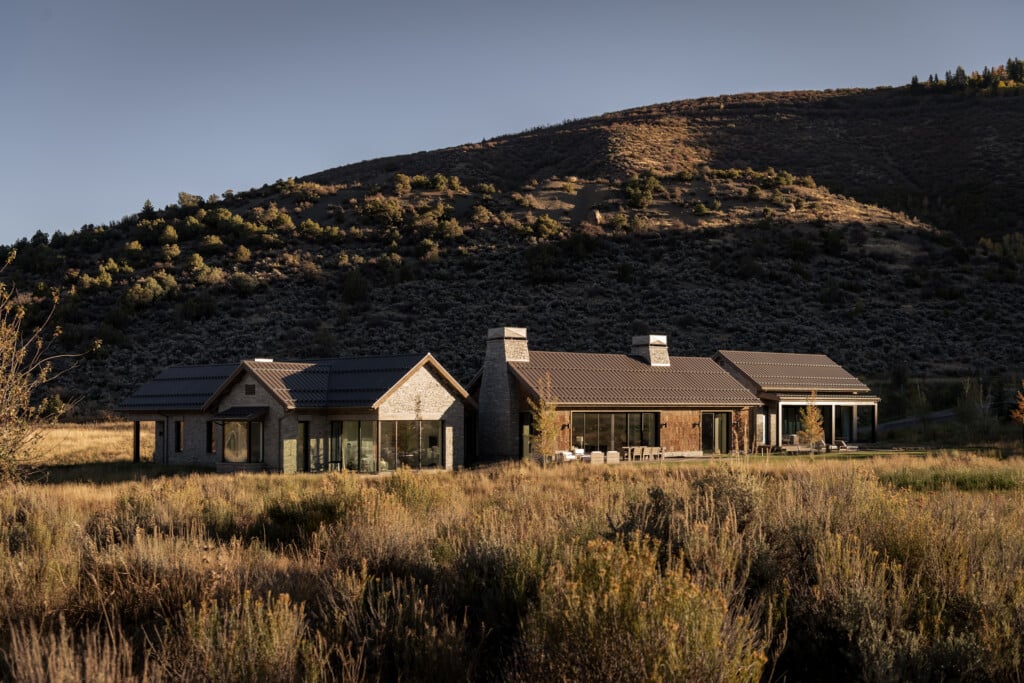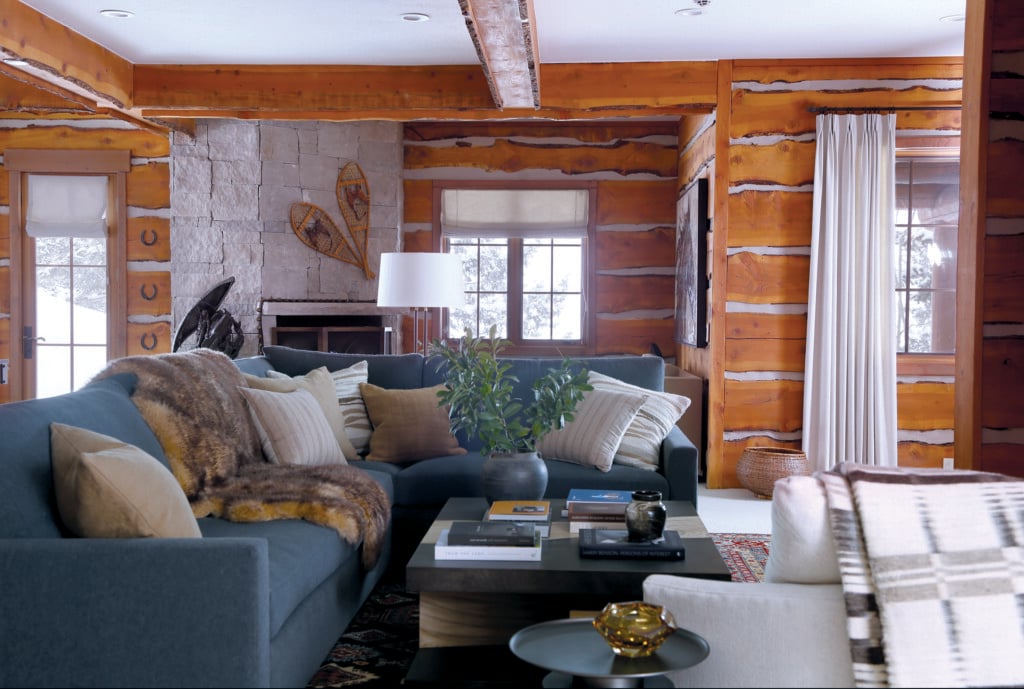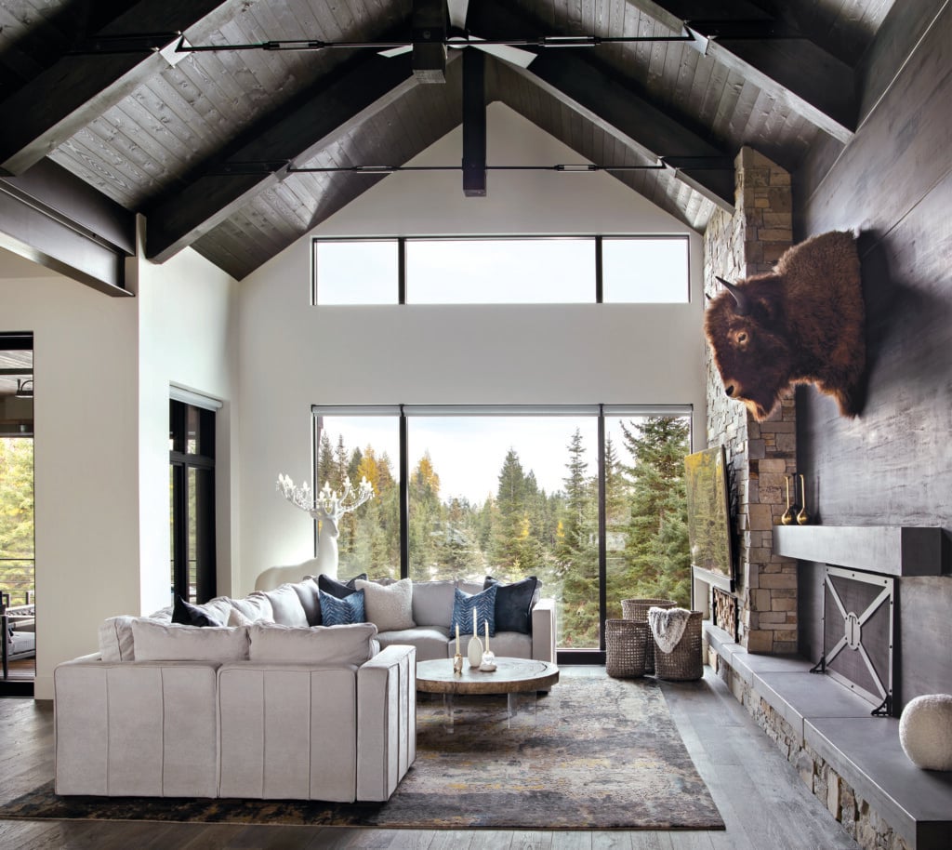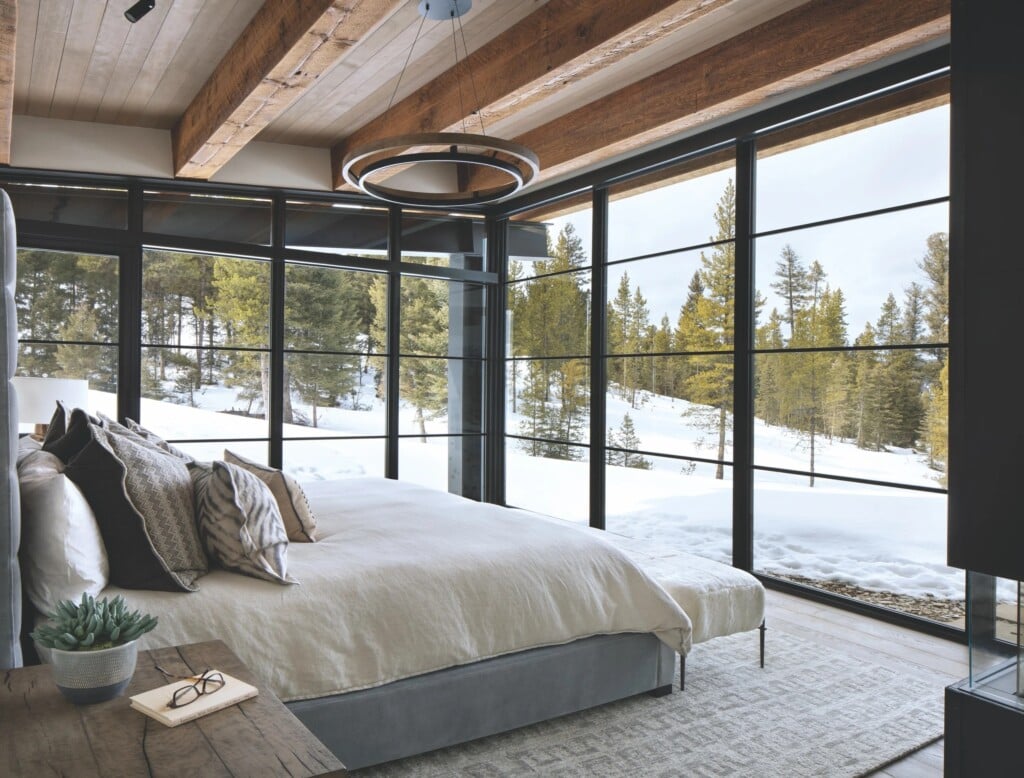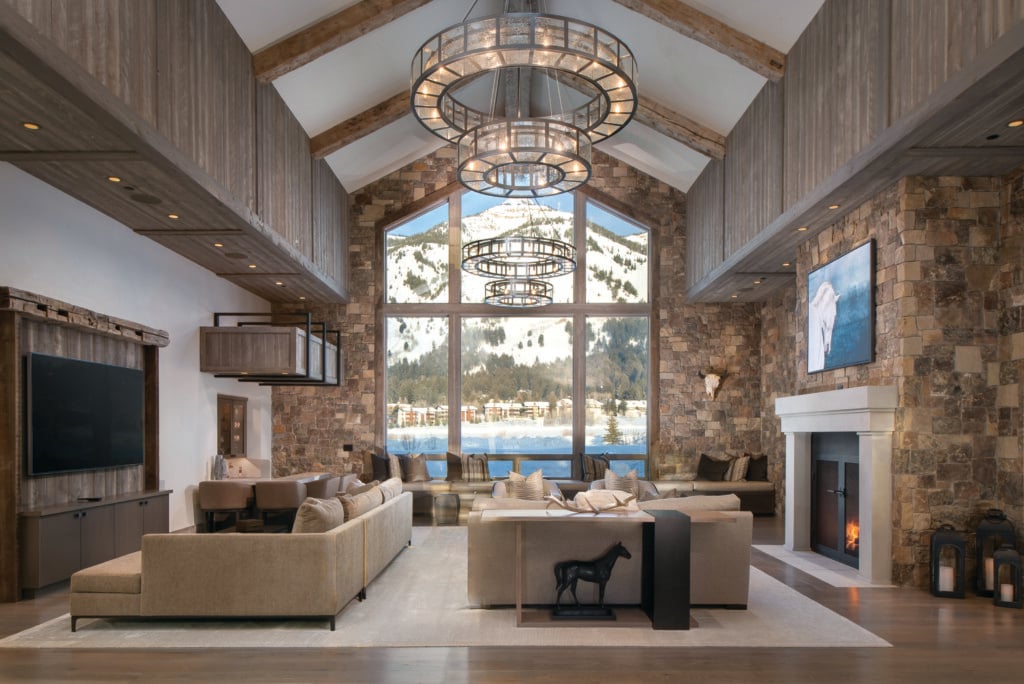A Sun Valley Mountain Home Opts for a Fresh Look
Light and bright interiors show off a unique take on a contemporary aesthetic.
This brand new, ground-up build near Sun Valley, Idaho, sits on 157 acres overlooking the fairway of the #7 hole at The Valley Club Golf Course. The home is situated to provide 360-degree views of the Wood River Valley Mountain ranges and direct views of Baldy.
Built by Poster Construction, this custom home has 5,293 square feet, five bedrooms, five and a half bathrooms, a media room, two flex rooms, and a three-car garage. The open living concept lends itself perfectly to generational comfort, family living, and gracious entertaining.
“The intent was to veer away from the familiar heavy mountain narrative often found in the area and introduce a soft, fresh look that emphasizes natural light, clean lines, and an airy ambiance,” says Sierra Fox, owner and principal designer at Studio MTN in Ketchum, Idaho.
“A sense of place is maintained with the stone fireplace and the grain of the gorgeous white oak. The differences include increased ceiling heights, light materials, and a quiet, neutral palette.” Window views to the north are golf course views, and the views to the south focus on the picturesque mountains.
The kitchen incorporates Fisher & Paykel appliances, a 55” French Lacanche Range, and two Butlers’ pantries. The kitchen island seats six, and the dining table accommodates 10 ensuring that there is ample seating for guests. White countertops with contrasting dark veining make an impressive statement. Custom wood cabinetry and millwork is by Oak + Iron Customs.
The main living area is a meticulous combination of clean, simple lines and cozy furnishings that beckon. The vaulted and beam clad ceiling provides contrast and interest. Custom lighting gives the space a Japanese flavor that uses shape and texture to soften the room’s rectangular edges.
All five bedrooms include en suite bathrooms and walk-in closets. The taupe, cream and light gray palette is soothing. Textural contrast and interest are elevated using shearling upholstery, airy window coverings, Tadelakt showers, and limestone flooring. The property’s stone exterior complements its natural surroundings.
The site size and landscape architecture offer privacy and outdoor living and entertaining at its best. With plenty of deck space that includes a built-in grill, firepit, and hot tub, the result is a natural outdoor oasis. “By using a slightly different design approach, we succeeded in creating an environment that is fresh and light,” says Fox. The resulting aesthetic stands apart from many typical designs found in the area. With this home, we broke the mold and went for something new.”
DESIGN DETAILS
CONSTRUCTION — Poster Construction
INTERIOR DESIGN — Studio MTN
CUSTOM CABINETRY — Oak + Iron Customs
