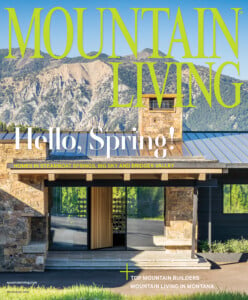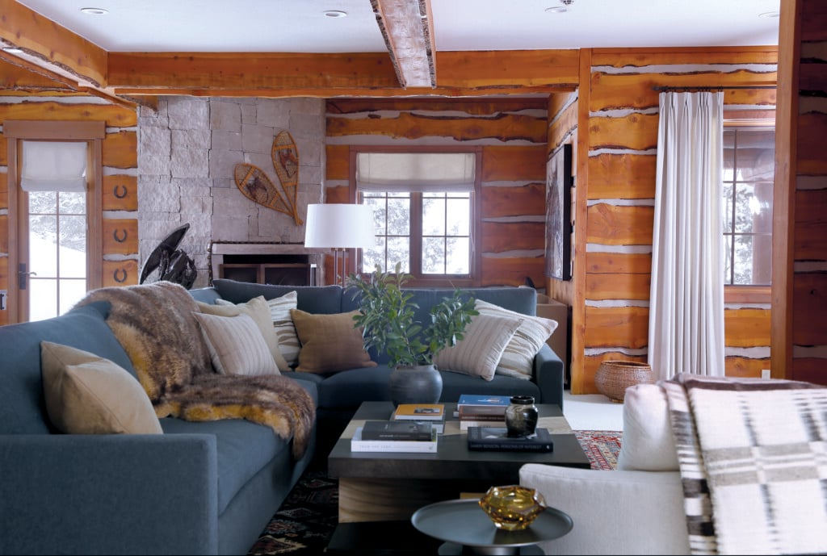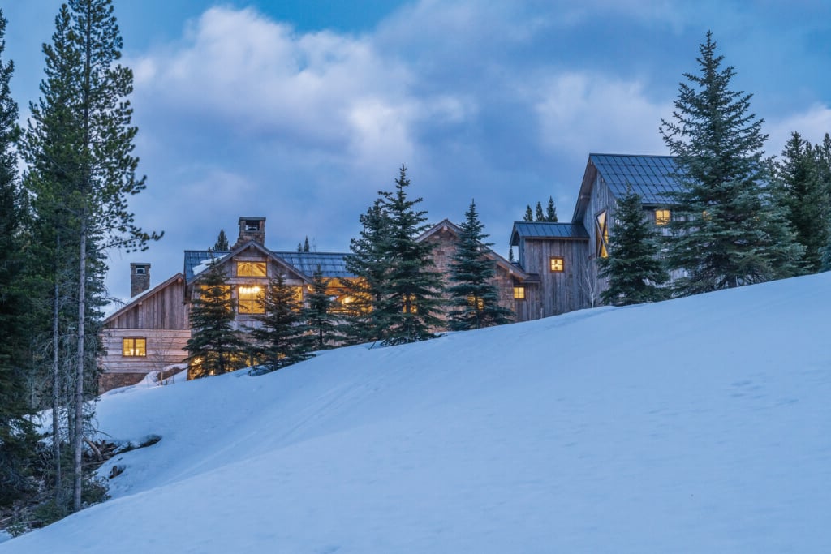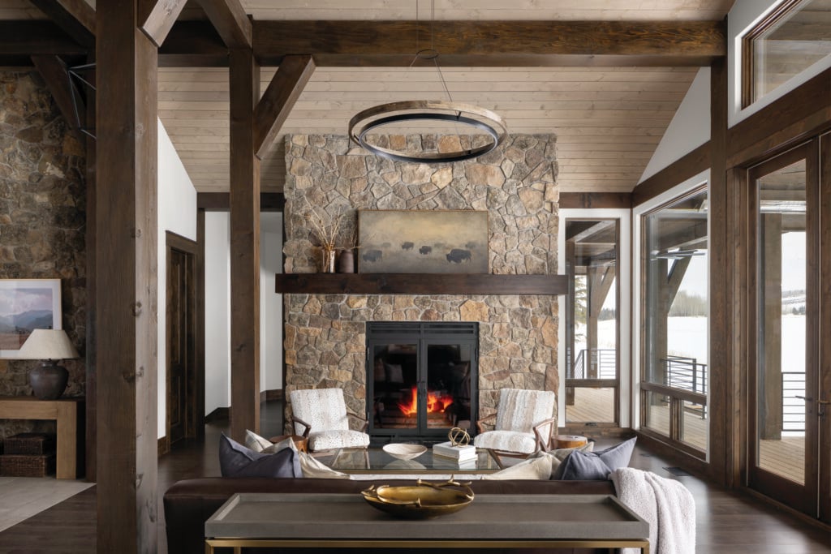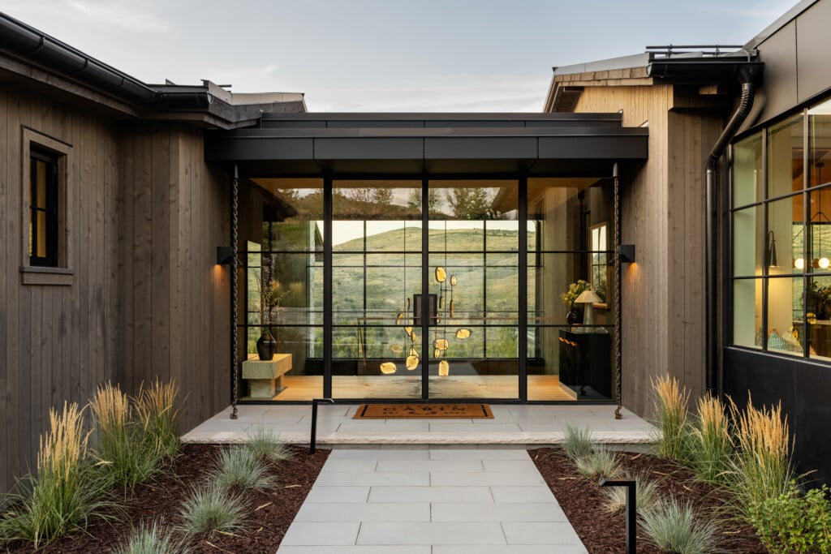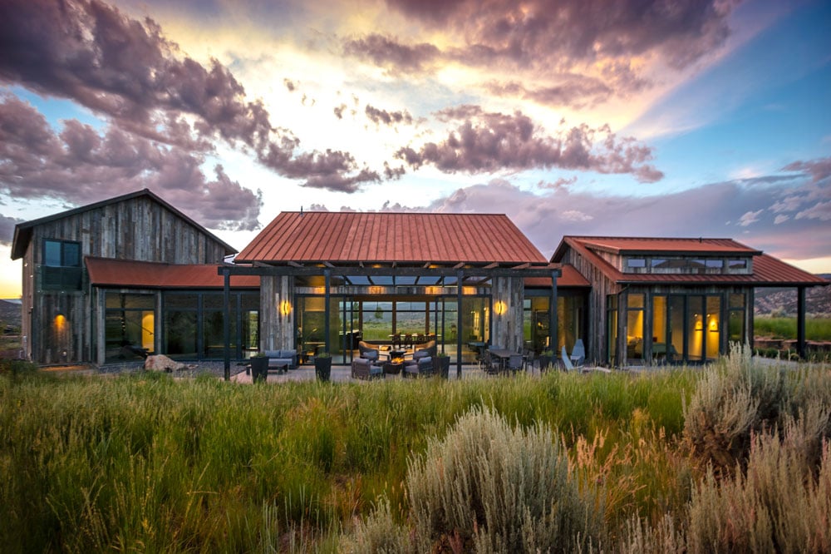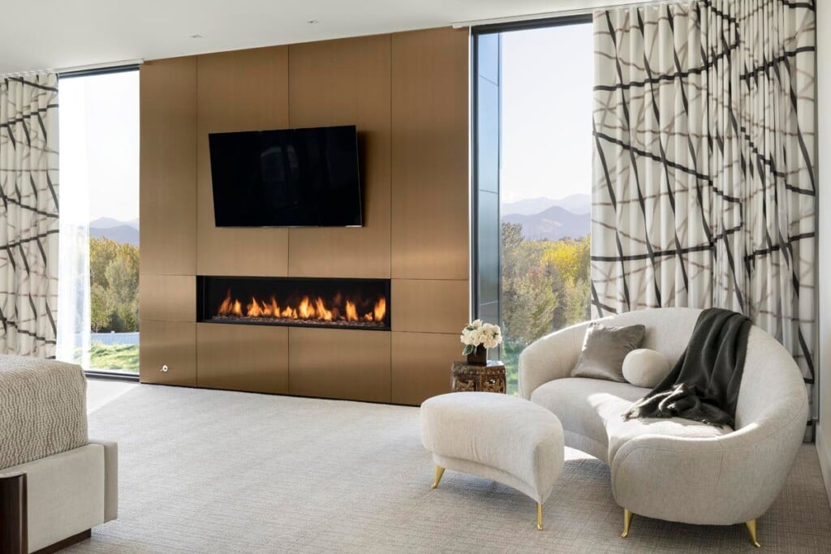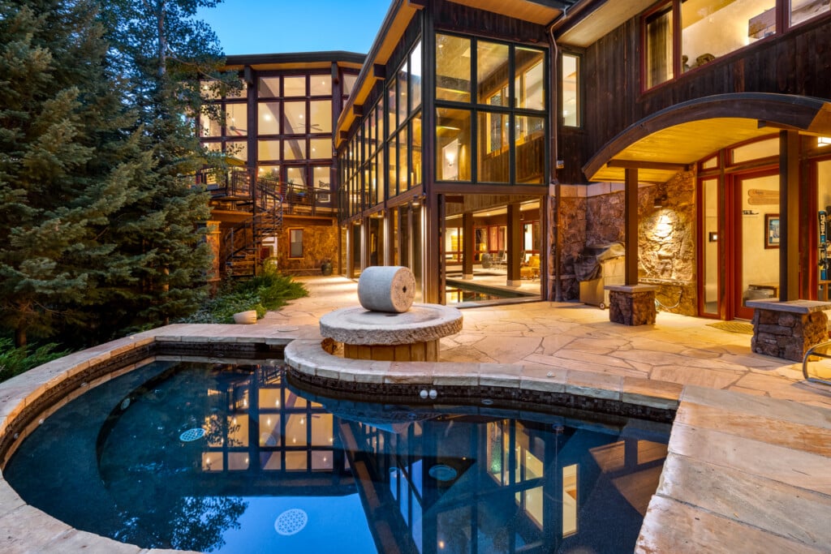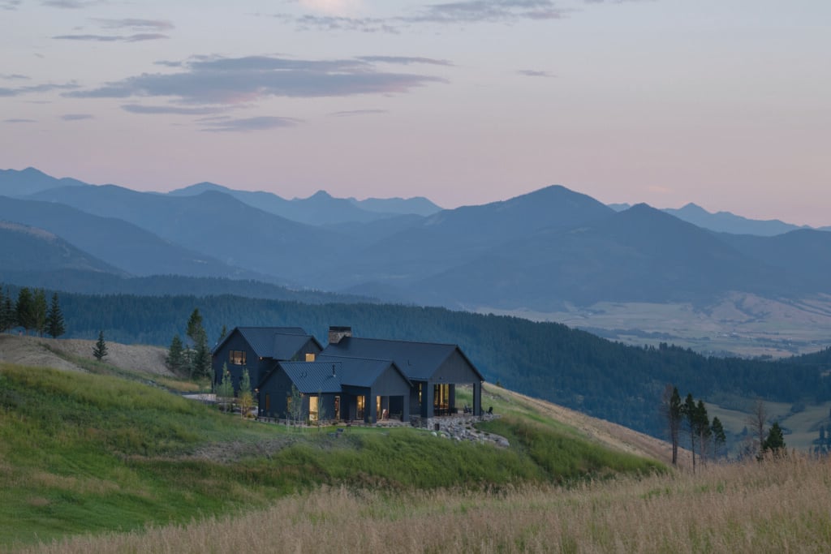A Park City Retreat for Generations
A couple builds a long-awaited Park City home as a place for three generations to congregate and play together.
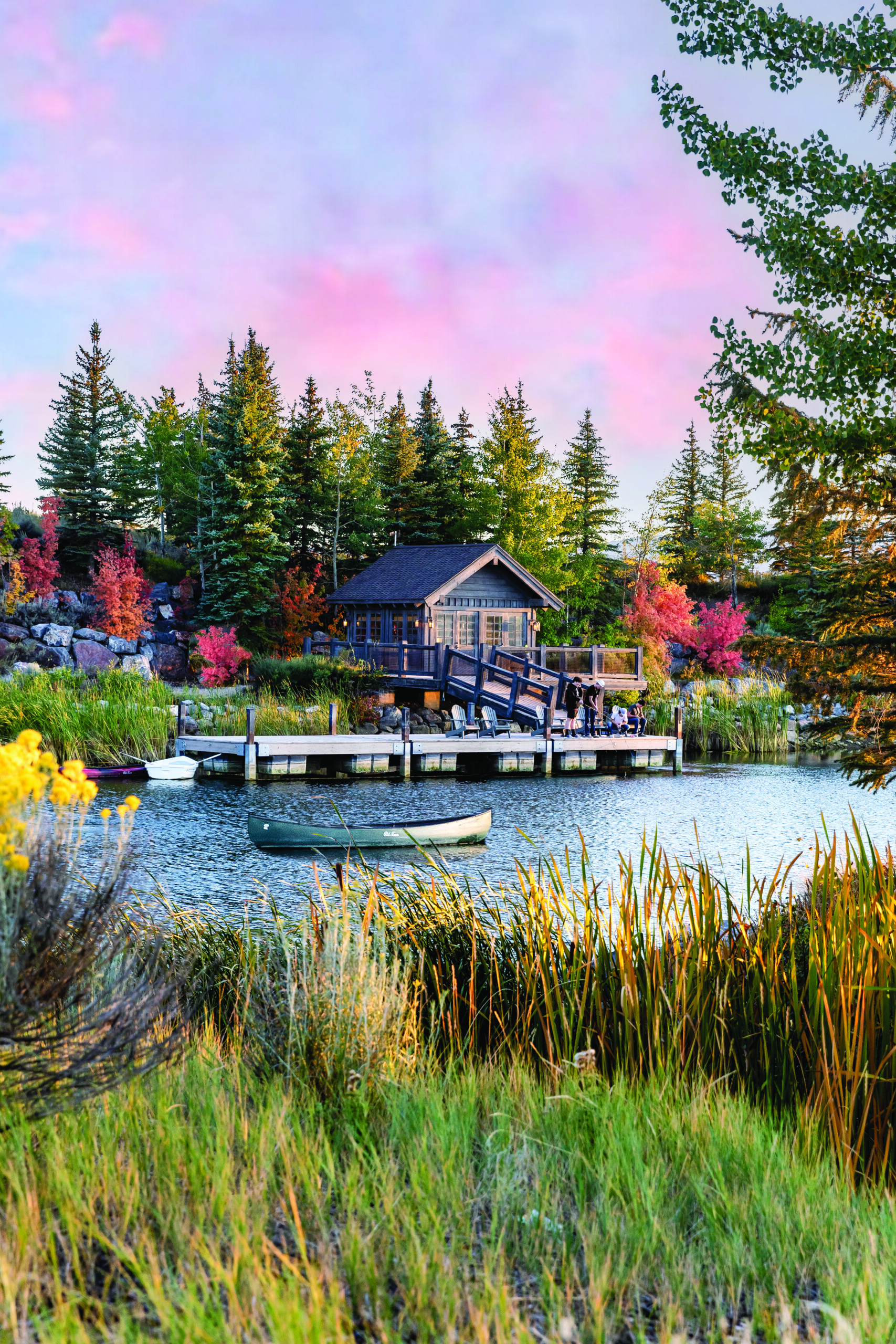
While alpine views dominate the skyline from the back of the home, the husband requested secondary views of Park City and the neighborhood lake and boathouse from his study. | Photo: Lindsay Salazar
A divide-and-conquer strategy enabled a couple with a burgeoning family to finally build the transitional mountain home they’d been planning for years. They had purchased land in the Promontory community in Park City, Utah, patiently waiting for the right time to build the home that would lure their now grown children and grandchildren to the alpine location to enjoy summer retreats and winter ski trips.
The couple intended to be actively involved in the design of this new home, and they split the responsibilities—the husband oversaw the architectural process, including participating in the design of the home’s facade, while the wife was in charge of interior design. They both conducted interviews with an extensive list of professionals, finally settling on architects Rick Otto and Jeff Johnson of Otto/Walker Architects and designer Carrie Delany of Carrie Delany Interiors, who are both based in Park City.
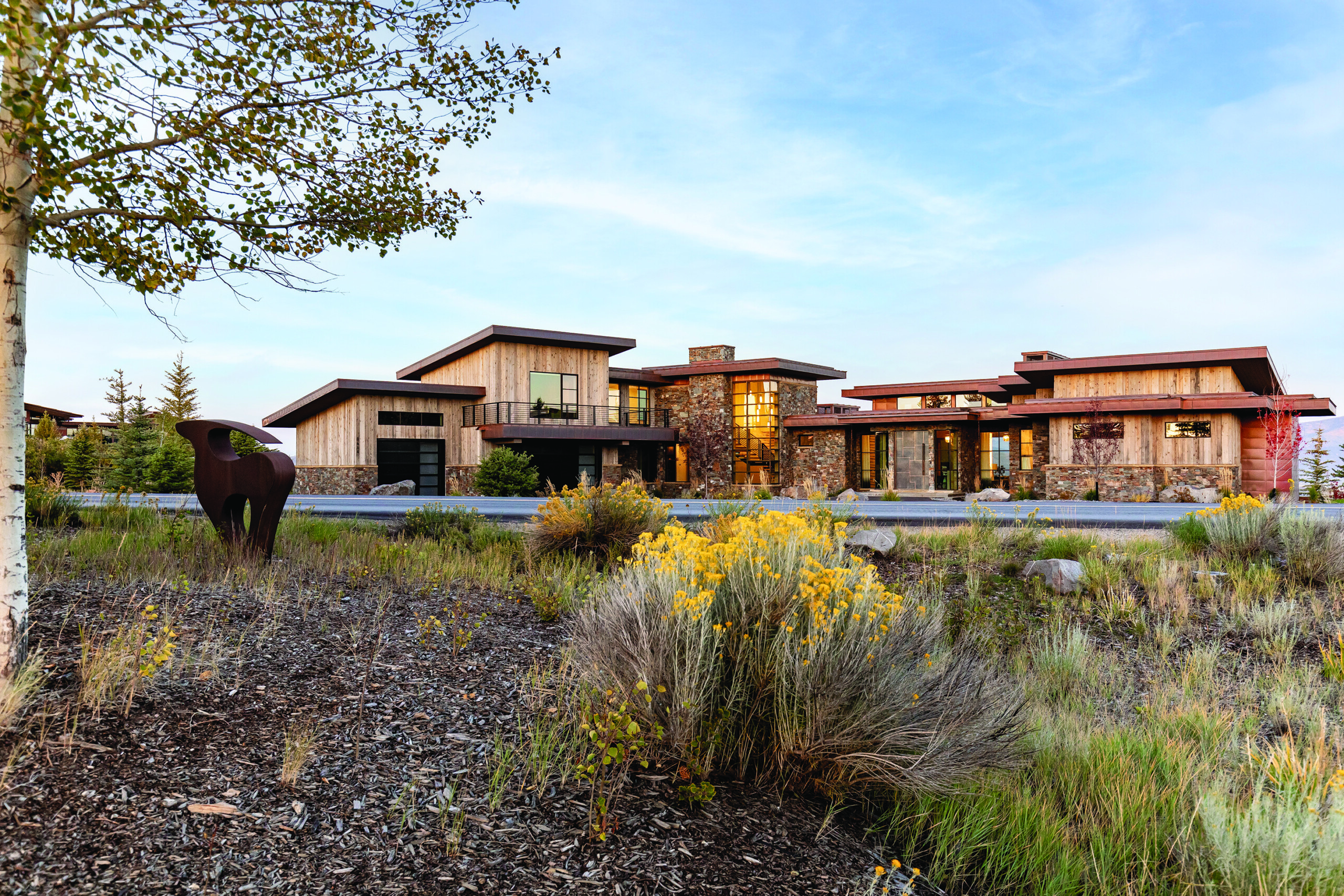
The home’s defining feature is a dramatic double-level glass stairway visible upon approach, which was inspired by the homeowner’s love of Frank Lloyd Wright’s architecture. | Photo: Lindsay Salazar
“We wanted a timeless design so people could not pinpoint when it was built,” say the homeowners. As a Frank Lloyd Wright fan, the husband was excited to introduce elements reminiscent of one of the architect’s famous residences, Fallingwater, in Pennsylvania. The crowning feature of the new home, the corner glass entrance that spotlights the interior stairway, connects to the natural environment and features horizontal grilles typical of Wright’s style. The look is echoed on other exterior design elements. “There are design elements inspired by Fallingwater throughout the home even though the design is nothing like Prairie Style,” says Johnson.
A classic blend of materials, including reclaimed timber, stone and weathered cedar siding, provide a timeless look. Flat and pitched shed roofs are accented with copper, which will patina over time. An oversize bespoke front door also is faced with copper detailing. “You can see all of these elements as you approach the home; it’s a great entry experience,” says Otto.
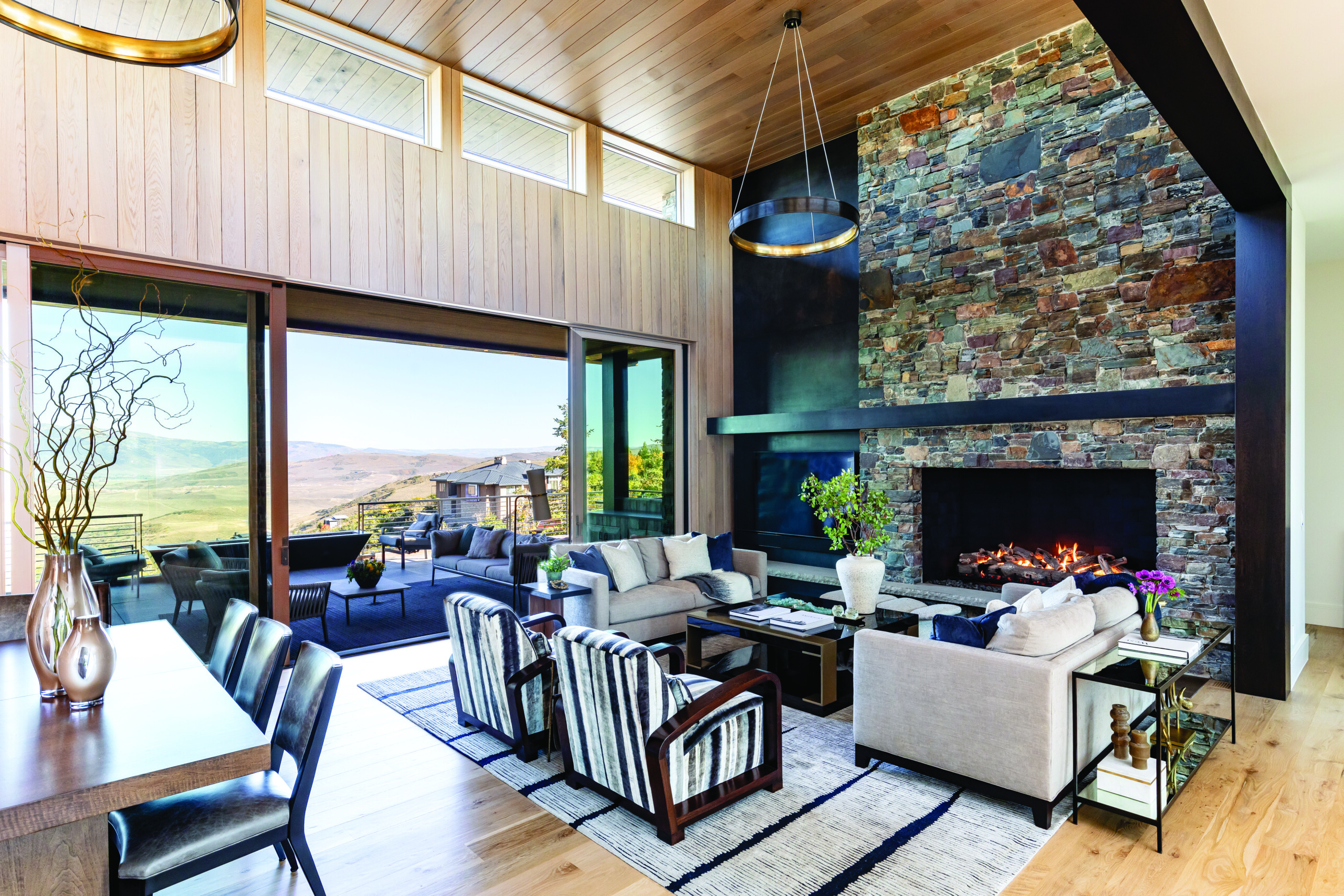
In order to keep tall ceilings and clerestory windows in the great room from feeling cavernous, the designer lined the walls in lightly stained white oak and relied on dark beams and posts for warmth. | Photo: Lindsay Salazar
The driveway drops off on the entry side of the residence to expose views of the Uinta Mountains from both the lower and upper levels of the home. “We chose this lot because it is facing east,” says the homeowner. “There’s bright light in the primary bedroom and kitchen in the morning and no hot sun on the deck in the afternoon.”
The interiors are designed to be elegant, yet fun and playful. This is, after all, a home that heartily welcomes grandchildren. A media room, built-in bar and game room are incorporated into a downstairs space where the family plays and relaxes. “The homeowner wanted warmth and color, but she also wanted it to feel serene,” says designer Delany. “We introduced saturated colors in the downstairs family room in tones of ochre, deep rust and burnt umber. The room feels like a warm hug.”
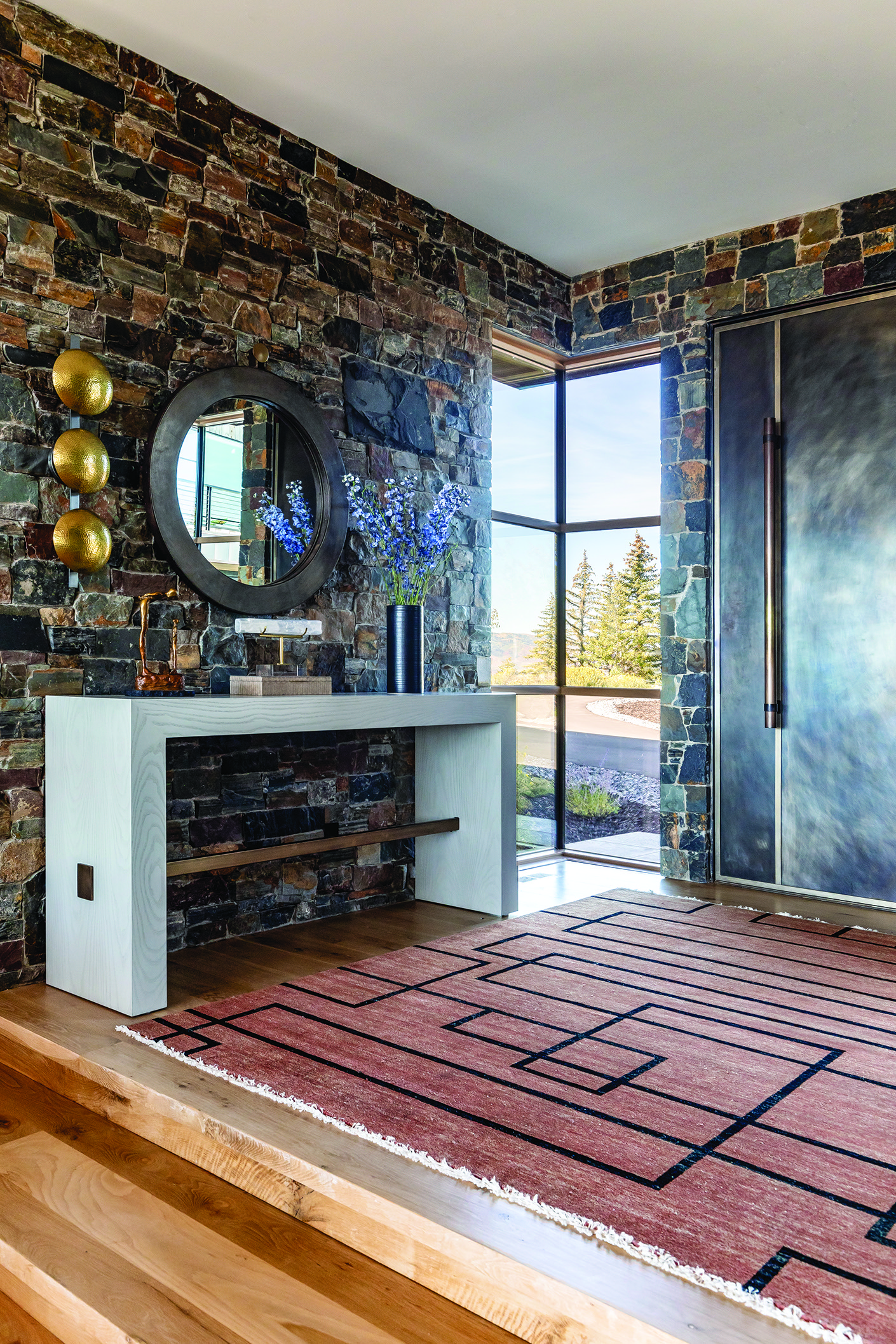
A hand-knotted geometric rug from Adib’s Rugs in the entryway adds a graphic moment while echoing the copper-faced pattern custom-designed on the front door. | Photo: Lindsay Salazar
On the main level in the primary suite, Delany dialed down the color palette to create a calm spot of escape. “The palette is subtle, with a subdued watercolor look,” she says. “A Phillip Jeffries mural wallpaper in blush, dusty blue and champagne sets the tone. It
feels like walking into a meditation space.” A sheepskin rug in the room’s sitting area provides a snug spot where the homeowner reads in the mornings.
“We were mindful of the mountain setting,” Delany continues. “Color can get ‘themey,’ and we didn’t want the home to feel like that. We used saturated secondary hues from nature instead of bold primary colors.”
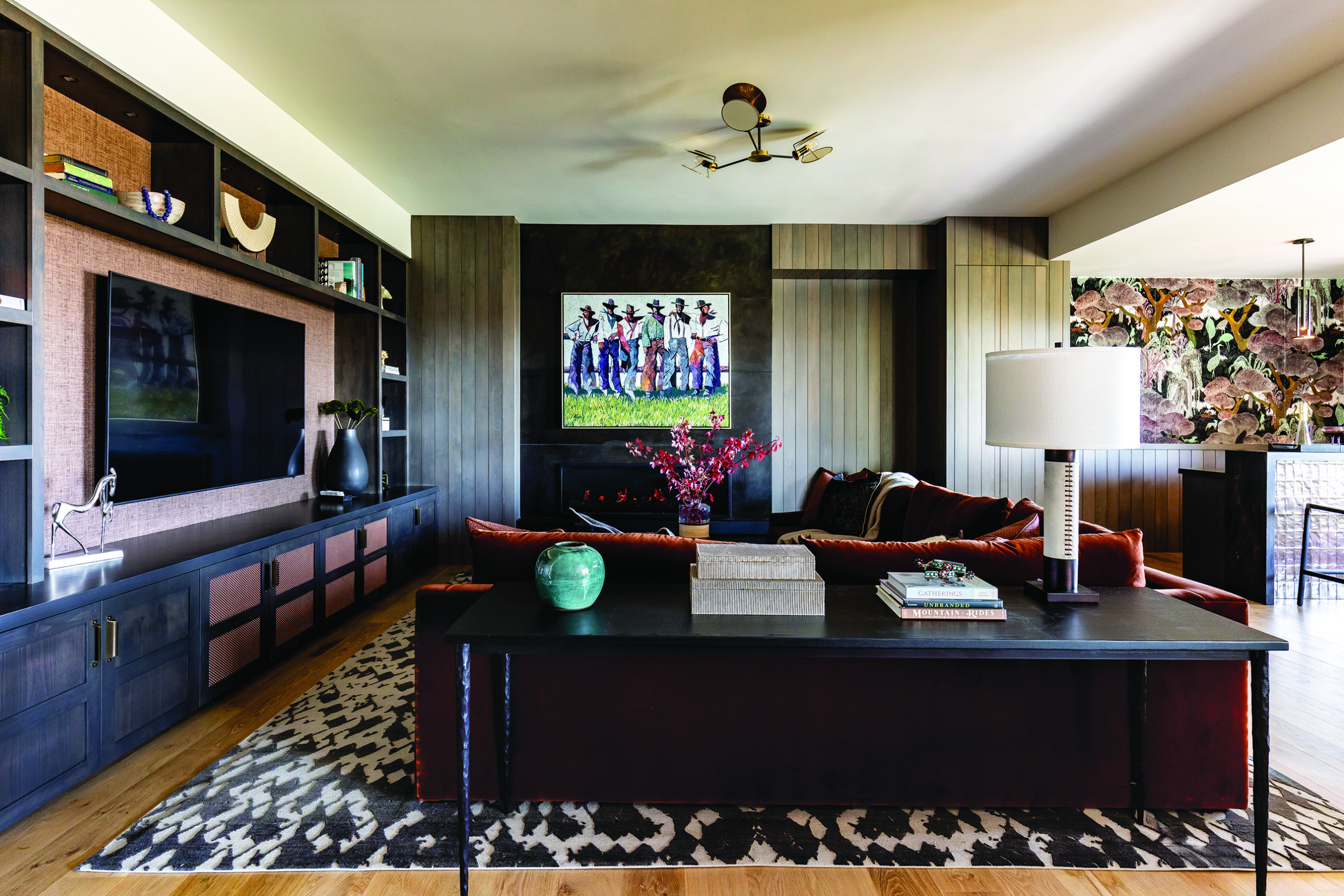
Saturated colors pulled from nature create warmth and coziness in the family room. A cowboy painting by Thom Ross above the fireplace adds even more color. | Photo: Lindsay Salazar
“We have dreamed about this home for years,” the homeowner says. “My husband and I put our hearts and souls into designing it along with our team. We feel incredibly blessed. We have built and remodeled several homes and have never had a better building experience than this one.”
Not Your Grandmother’s House
“This home was designed so people of all ages feel welcome,” says designer Carrie Delany. She shares tips for creating a space for multigenerational enjoyment through intentional planning by the architect, designer and homeowners.
FLOW The great room, dining area, kitchen and adjacent hearth room flow out to the deck. “We spend the majority of our time in the kitchen; the grandkids like to sit at the huge island, do crafts, and watch me make homemade pizzas or make their own, which we then cook in the pizza oven on the deck,” the homeowner says. The hearth room faces the kitchen and provides a place for the adults to gather around the fireplace and chat with the chef while the meal is underway.
FUN FOR ALL Downstairs, a game room complete with a shuffleboard table, a huge sectional for movie night, a built-in bar and a “spool” (what the family calls the combo pool and spa) just outside the game room
doors is conducive for gathering.
PRACTICALITY is a major factor in making the home work, with closets large enough to store portable cribs, a spacious bunk room for roughhousing, and performance fabrics on the furniture.
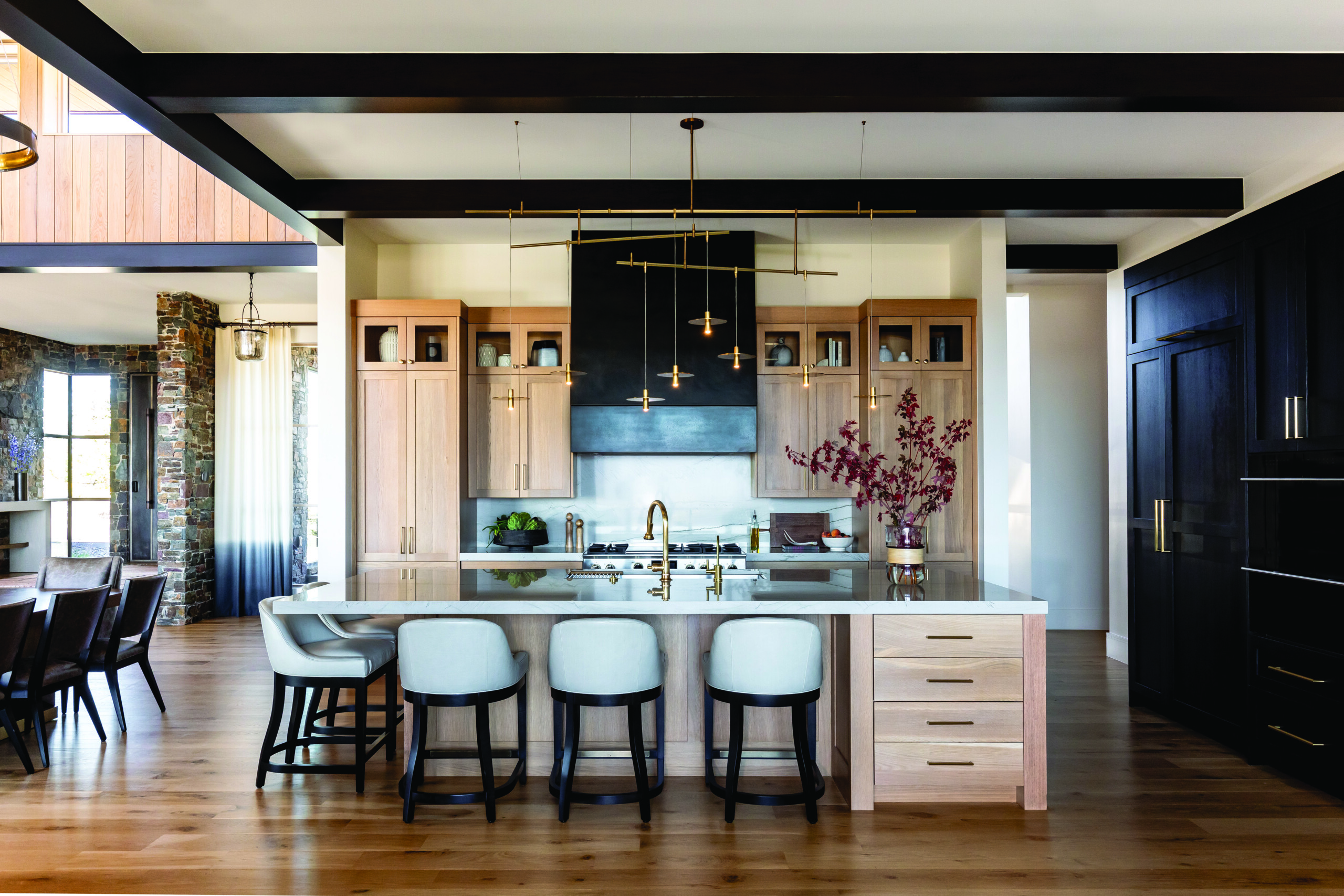
“I love the kitchen’s layout so much that we are using its design in a new home we are building in Dallas,” says the homeowner. Three monorails holding nine Visual Comfort Mini Ponte pendants comprise a unique chandelier over the island. | Photo: Lindsay Salazar
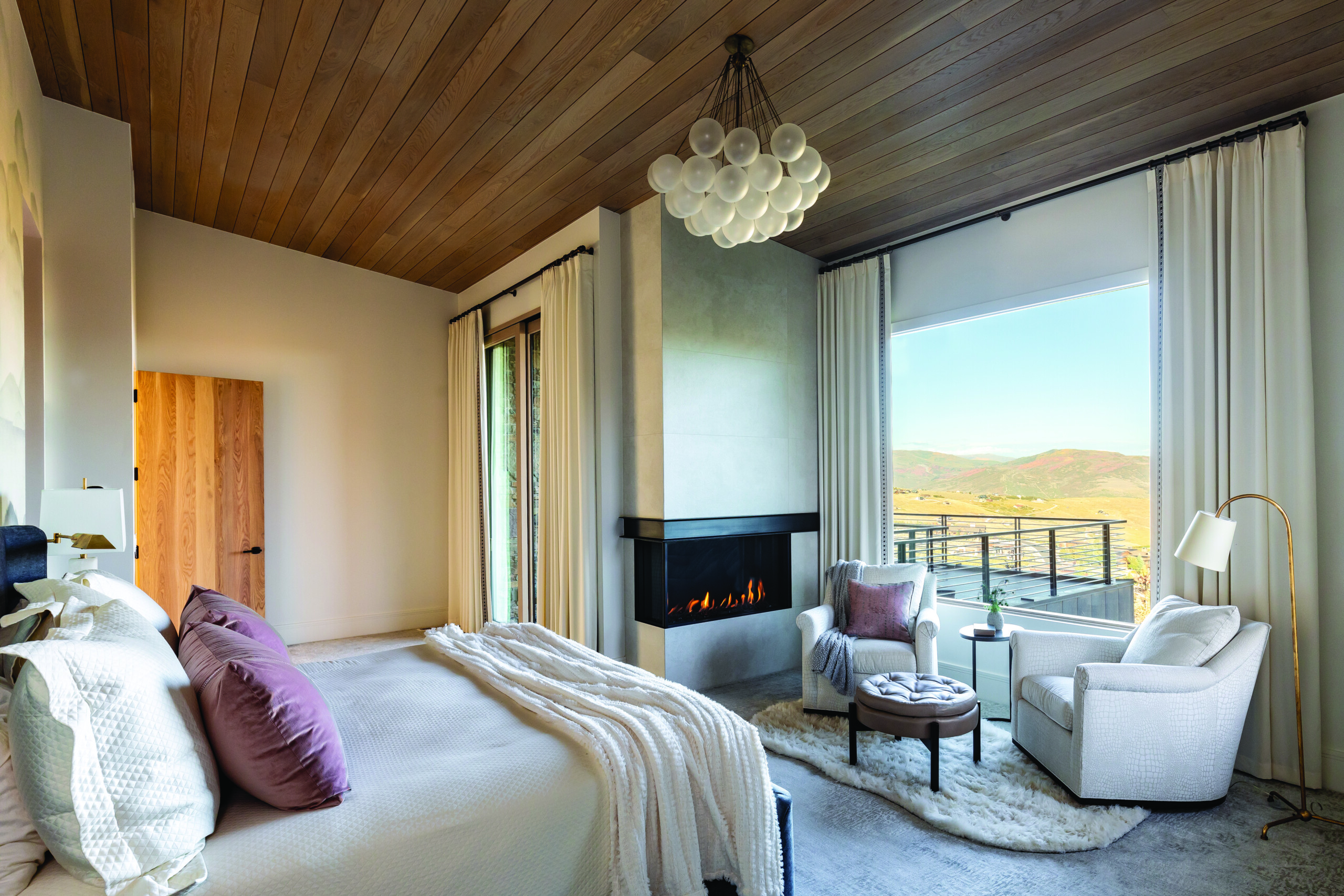
The subdued palette in the primary suite includes Stark carpet in Seafoam, a natural sheepskin rug, creamy drapery and jacquard fabric, and Mist Whisper on Marshmallow Manila Hemp wallcovering by Phillip Jeffries. | Photo: Lindsay Salazar
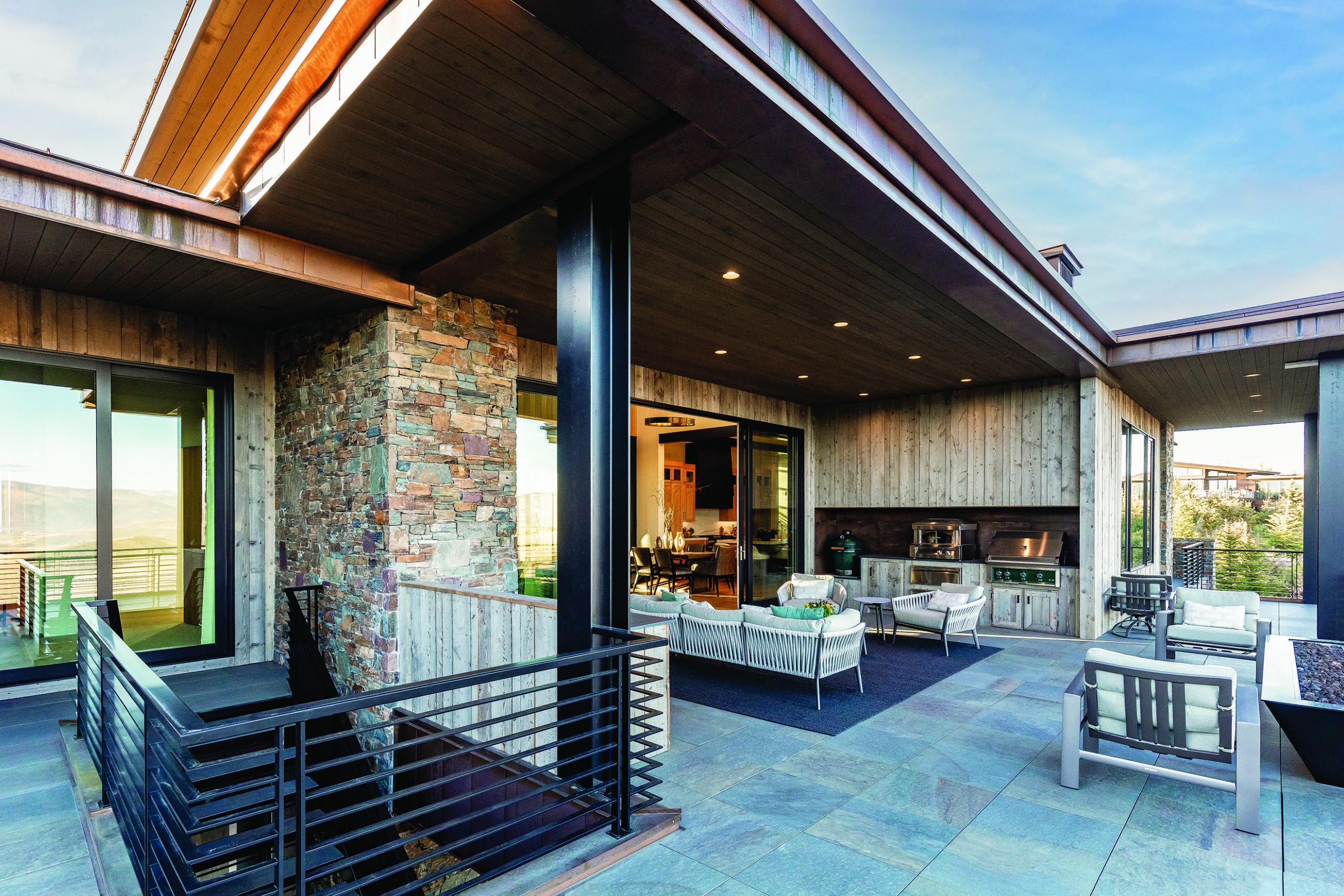
A floating staircase connects the primary suite to the outdoor “spool.” The wraparound deck provides easy access to outdoor living. | Photo: Lindsay Salazar
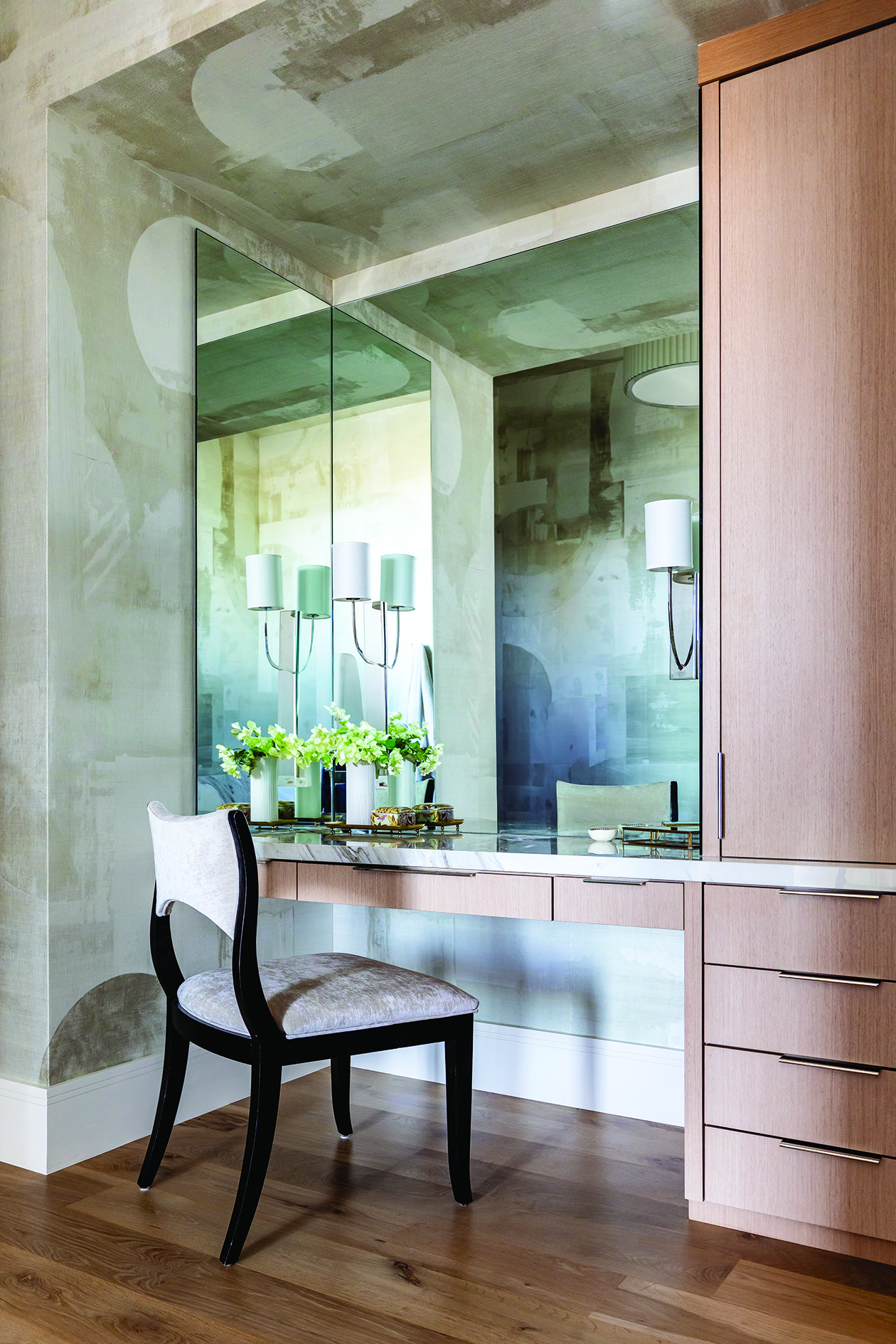
A three-sided vanity in the primary bathroom is a jewel box surrounded in an ephemeral, color-blocked Phillip Jeffries wallcovering. | Photo: Lindsay Salazar
DESIGN DETAILS
ARCHITECTURE — Otto/Walker Architects
INTERIOR DESIGN — Carrie Delany Interiors
CONSTRUCTION — Hardman Building Group
As featured in Mountain Living’s September/October 2025 issue
