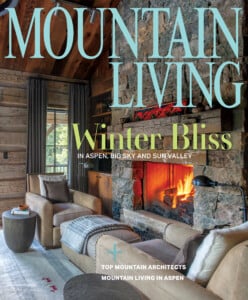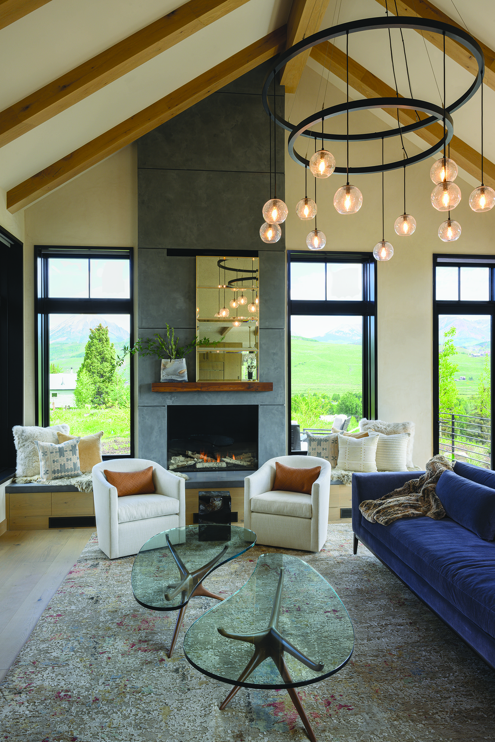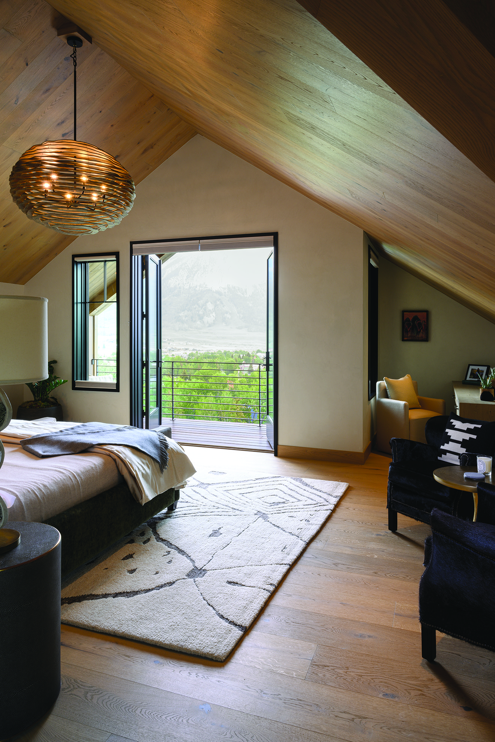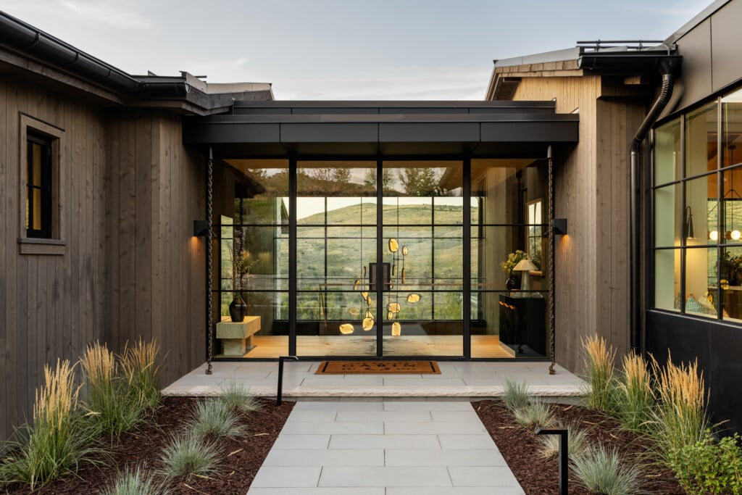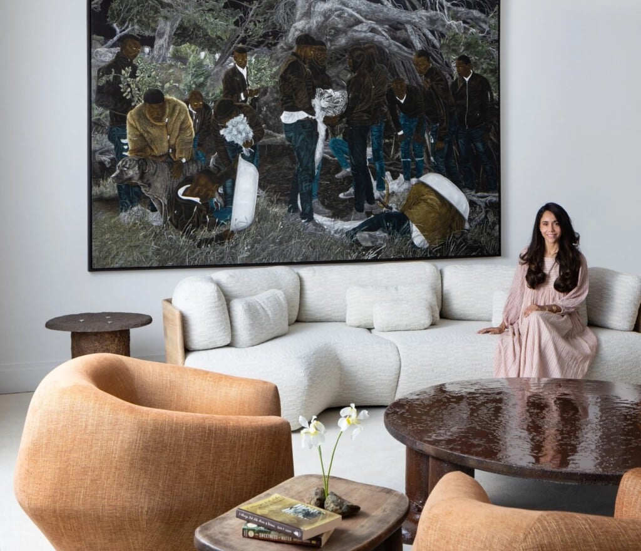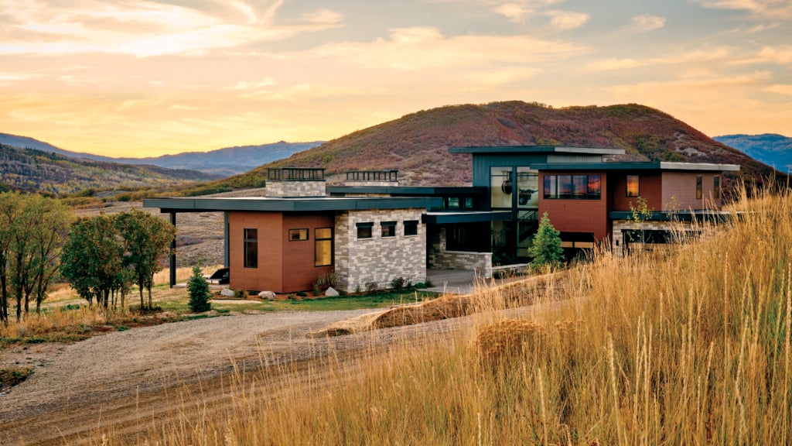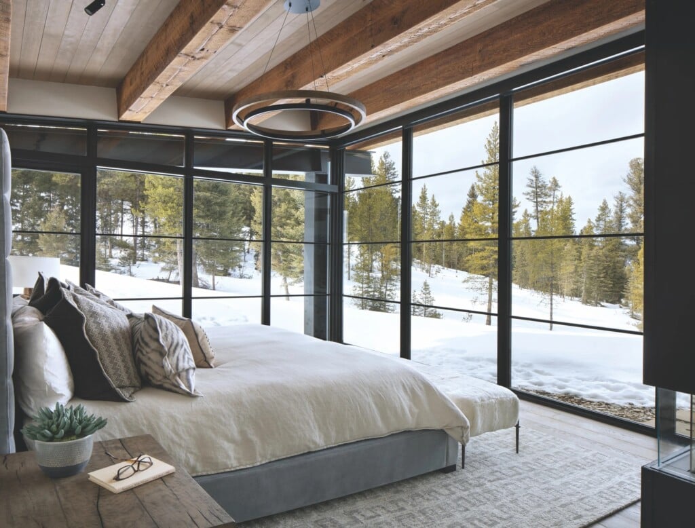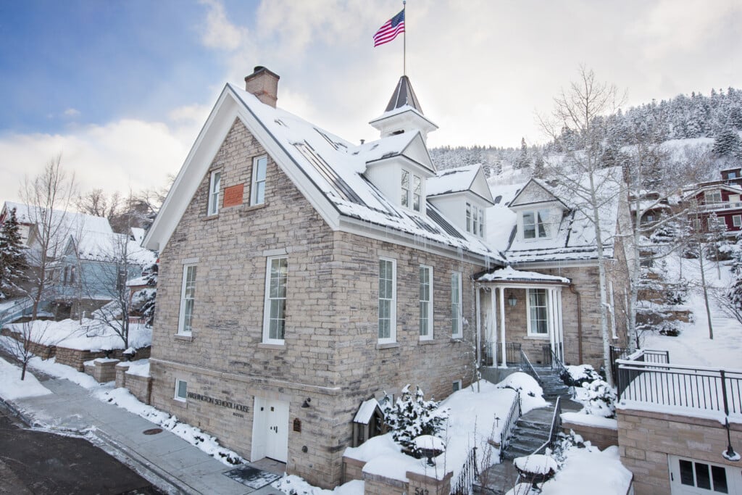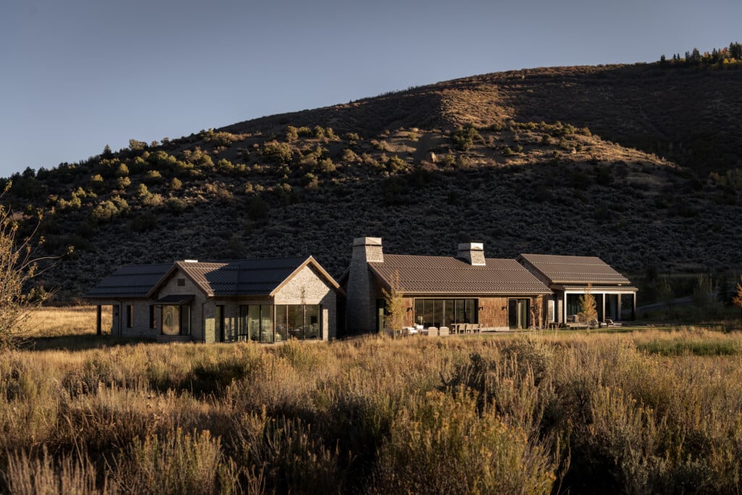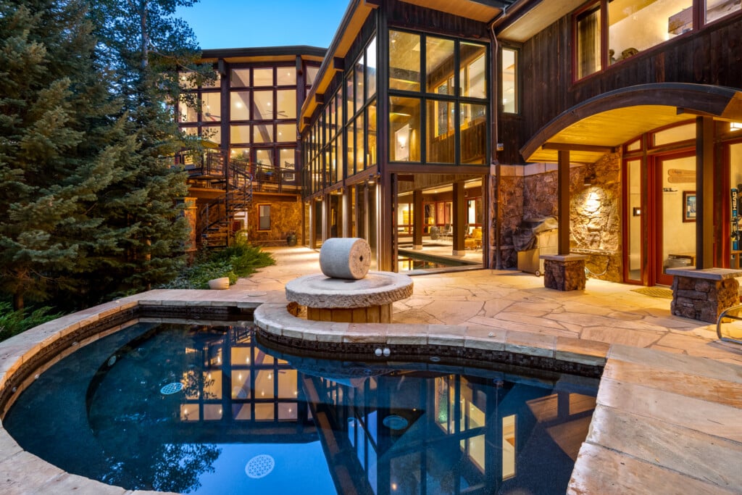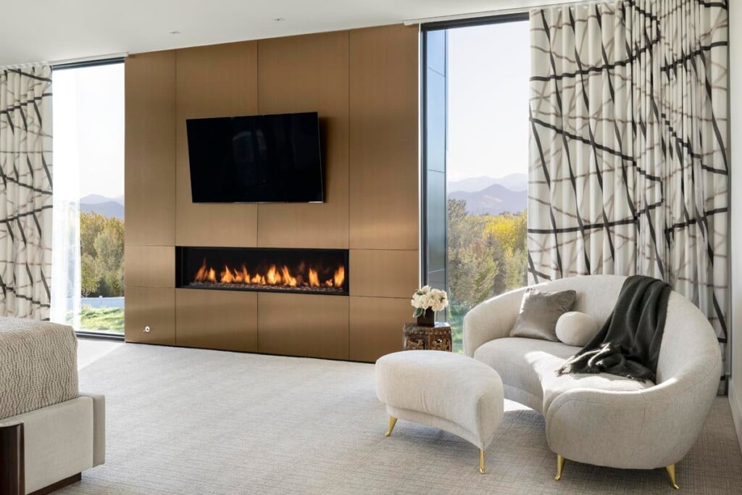An Ode to Joy Inspires a Crested Butte-Centric Home
New parents celebrate the beauty of nature.
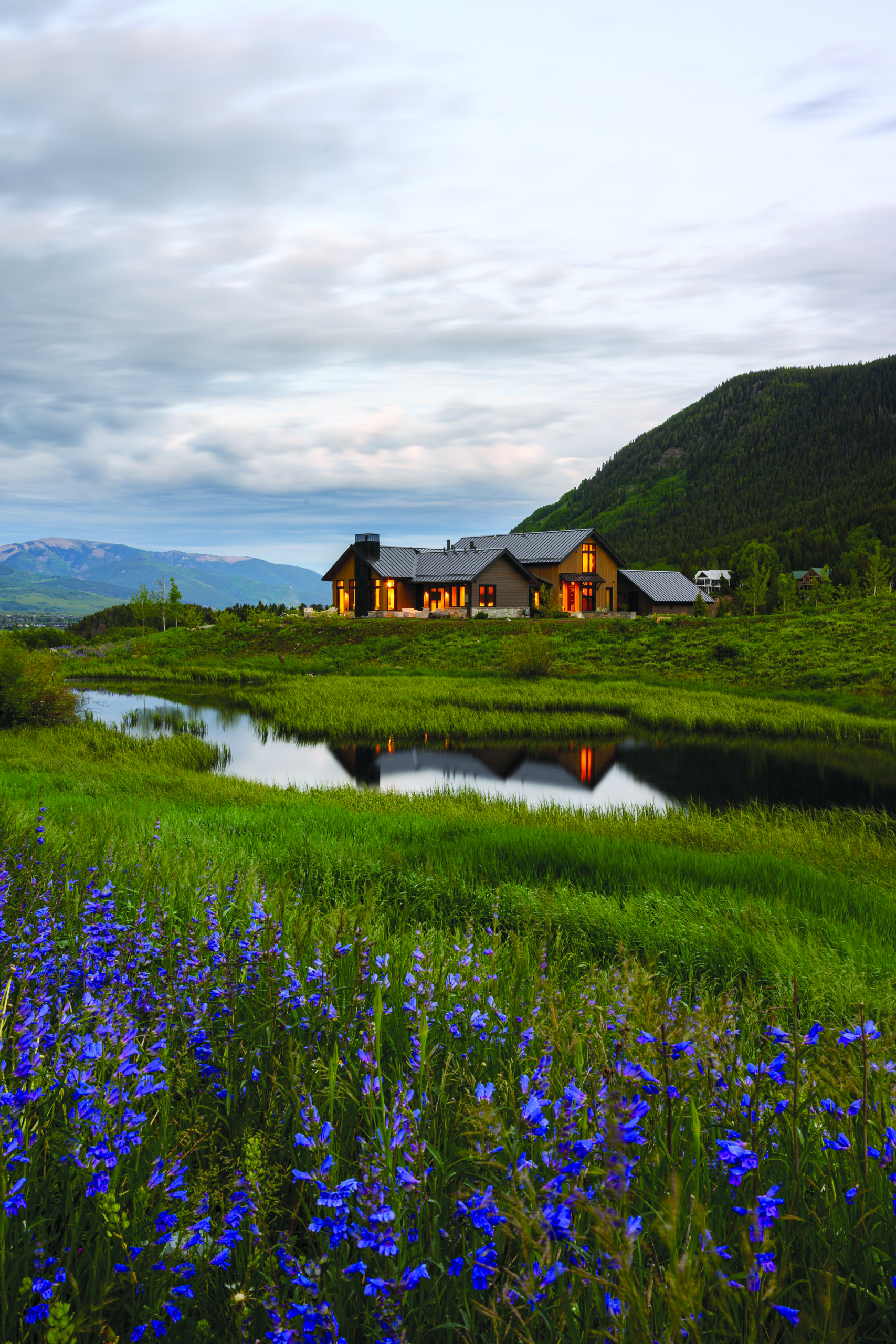
The homeowners chose architecture firm Semple Brown to design a home that would be embedded into the landscape and blend in with the mountains. | Photo: Alex Fenlon
Longtime Crested Butte resident Jeff Hermanson outgrew his rustic log cabin when he and his partner Theresa Lydick adopted a daughter. “With our expanded family, we needed a bigger house,” Hermanson explains. The couple chose to build a home with sweeping views of their charming hamlet and its sublime mountains.
As a restaurateur and real estate developer, Hermanson (whose firm was behind Denver’s Populus hotel) had a working relationship with Sarah Semple Brown of Semple Brown, the architecture studio known for projects such as the Ellie Caulkins Opera House renovation in downtown Denver. He knew the firm would design a house that blends in with its surroundings. “Sarah and her team did a masterful job situating the home with a minimum of visibility from the town—with a true sensitivity to the landscape,” Hermanson says.
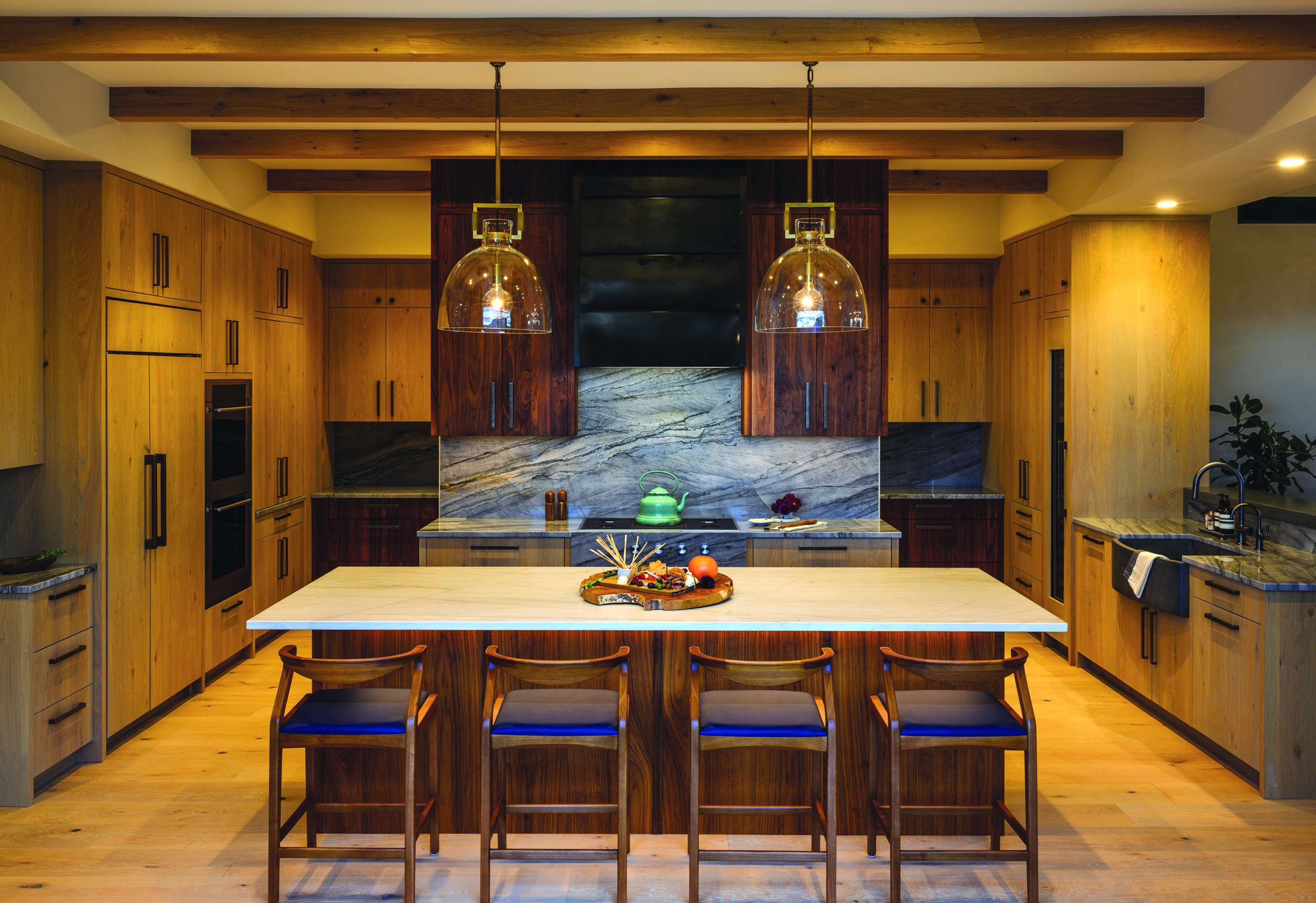
In the kitchen, white oak and black walnut cabinets bring in both of the homeowners’ favorite wood species. Cloud-veined limestone, a steel hood and metal hardware continue the natural materials found throughout the home. | Photo: Alex Fenlon
When it came to interior design, the family chose Niki O’Connor of CB Spaces, a longtime collaborator and friend. “The home is within the confines of Crested Butte, but it’s perched on this beautiful precipice that overlooks our very quaint town,” O’Connor says. “I really wanted to give them a home where the next chapter of their life as new parents could unfold.”
As someone who fell in love with the town long ago (he moved there in 1973), Hermanson wanted a house that honored the location. Designer O’Connor, who has skied and biked with Hermanson, recognized this. “We wanted the home to be Crested Butte-centric.”
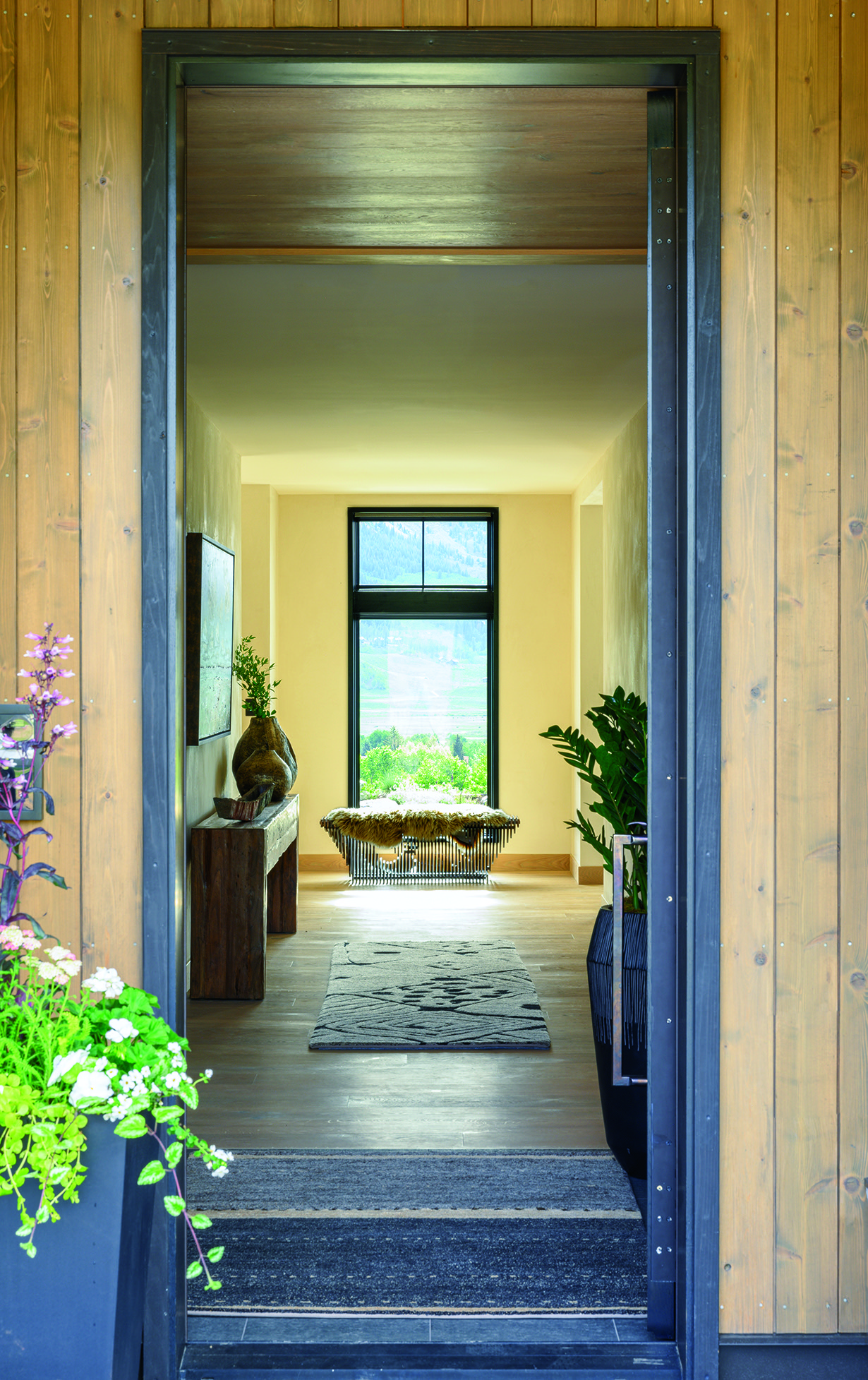
Designer O’Connor created a foyer with lots of texture, including clay walls and a rustic console table. Under the window, she added a sculptural bench by Terraform Design. | Photo: Alex Fenlon
Hermanson asked for one thing—views. “I had this notion of being able to walk in the front door and see the big expanse of the mountains beyond,” he recalls. Semple Brown captured an impressive vista of Crested Butte mountain from the great room at the end of a long entrance hall. “It lures you down and gives a calm approach to this wow moment,” O’Connor notes.
Lydick loves the materials Semple Brown used for the exterior: stone, wood and steel. “The house looks like part of the mountain—it’s got all the colors of the mountain,” she muses. She and O’Connor chose natural finishes inside the home as well. White oak cabinets and millwork add warmth to the kitchen and bedrooms. Cloud-veined limestone unifies the organic look in all the bathrooms. Clay walls, leather furnishings, sheepskin throws and rich textiles complement the mountain terrain.
Of course, daughter Lilli got a say in the design too. She picked soft colors and finishes.“Lilli’s bedroom is really thoughtful,” Hermanson notes. One wall features atmospheric wallpaper that looks like clouds and mountains. There is also a custom skyscape painted overhead. “It was really important for her to look up from her bed and not see a white ceiling—she has a good eye,” Lydick says.
The family incorporated as much local art as possible, buying from galleries in Crested Butte and commissioning custom work. Aesthetically, Hermanson relied on Lydick. “Almost all the pieces move me now,” he says. “I’m a little slow to react to art, but Theresa has such a sensitivity that I feel blessed she ran the show.”
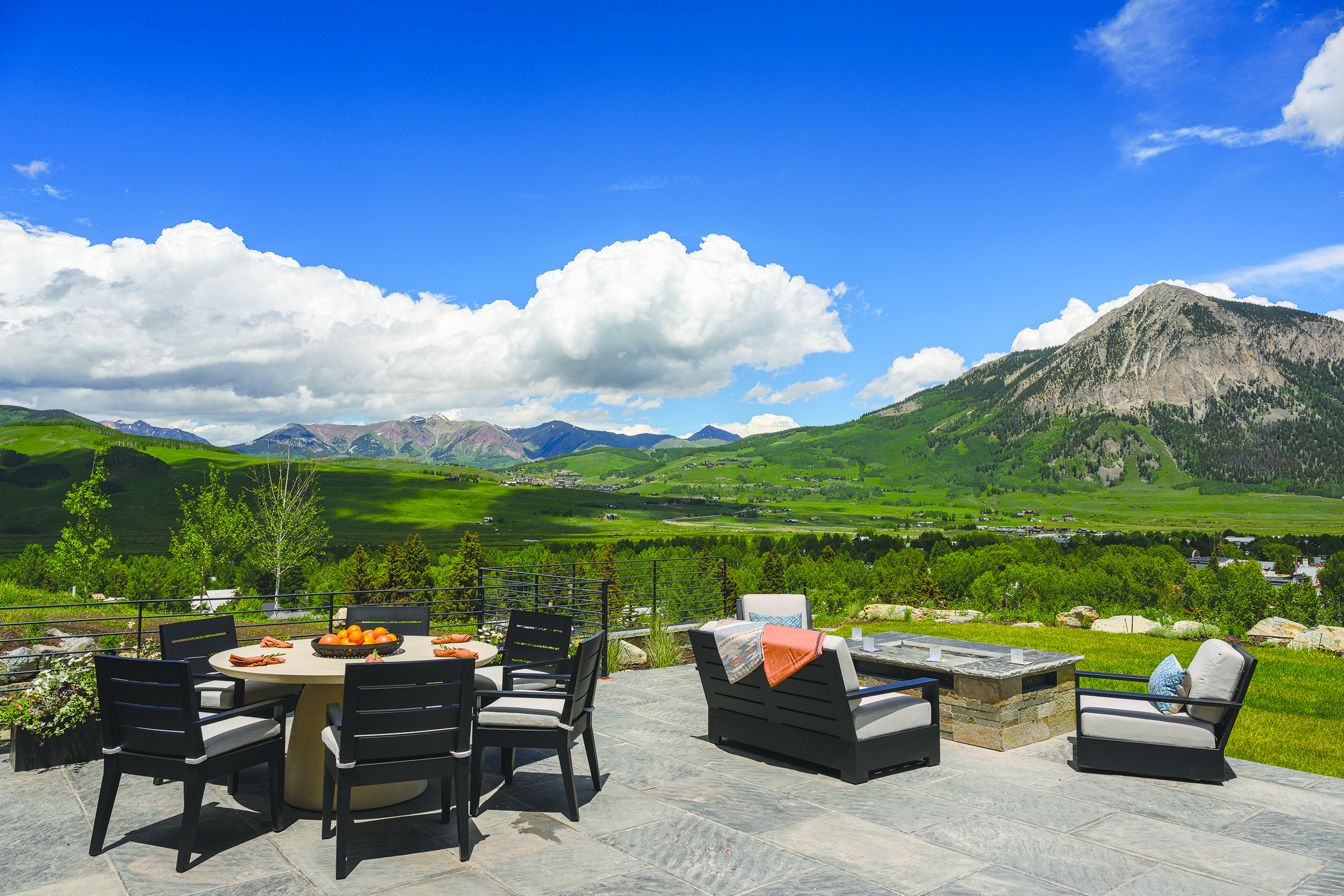
Large patios let the homeowners enjoy indoor-outdoor living while they admire the surrounding views. | Photo: Alex Fenlon
Artwork adds so much to the interiors, but nature is the true focal point of the home’s architecture and design. “Jeff’s main priority was vantage points to the mountains; he likes to sit at the kitchen island in the morning, have coffee and look at the mountains,” Lydick notes. “This place has 360-degree views—there’s not a bad view out of any window,” O’Connor adds.
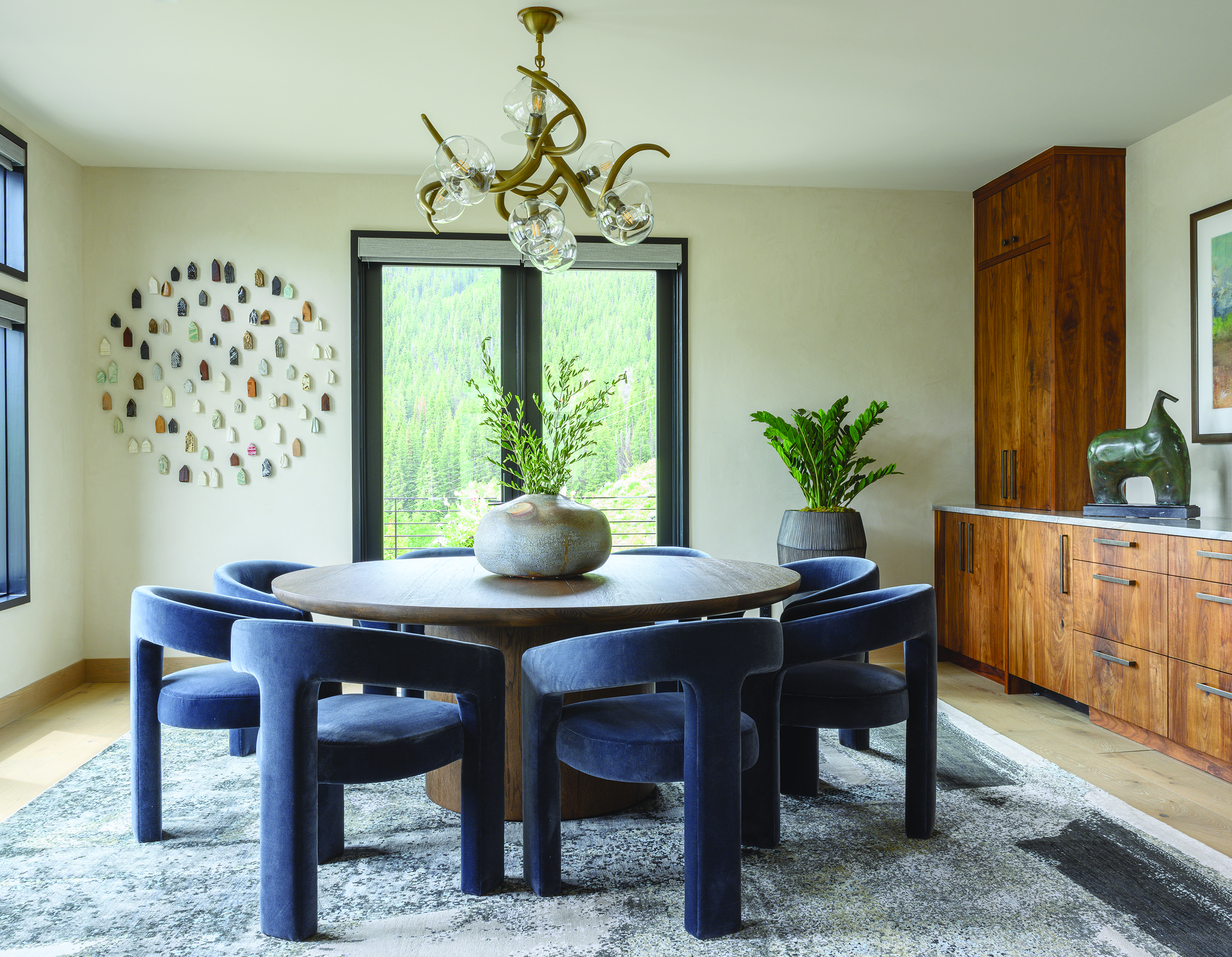
In the dining room, the artwork by Brandon Reese was a gift from Hermanson to Lydick. “I saw all the little houses and it reminded me of my childhood,” Lydick says. | Photo: Alex Fenlon
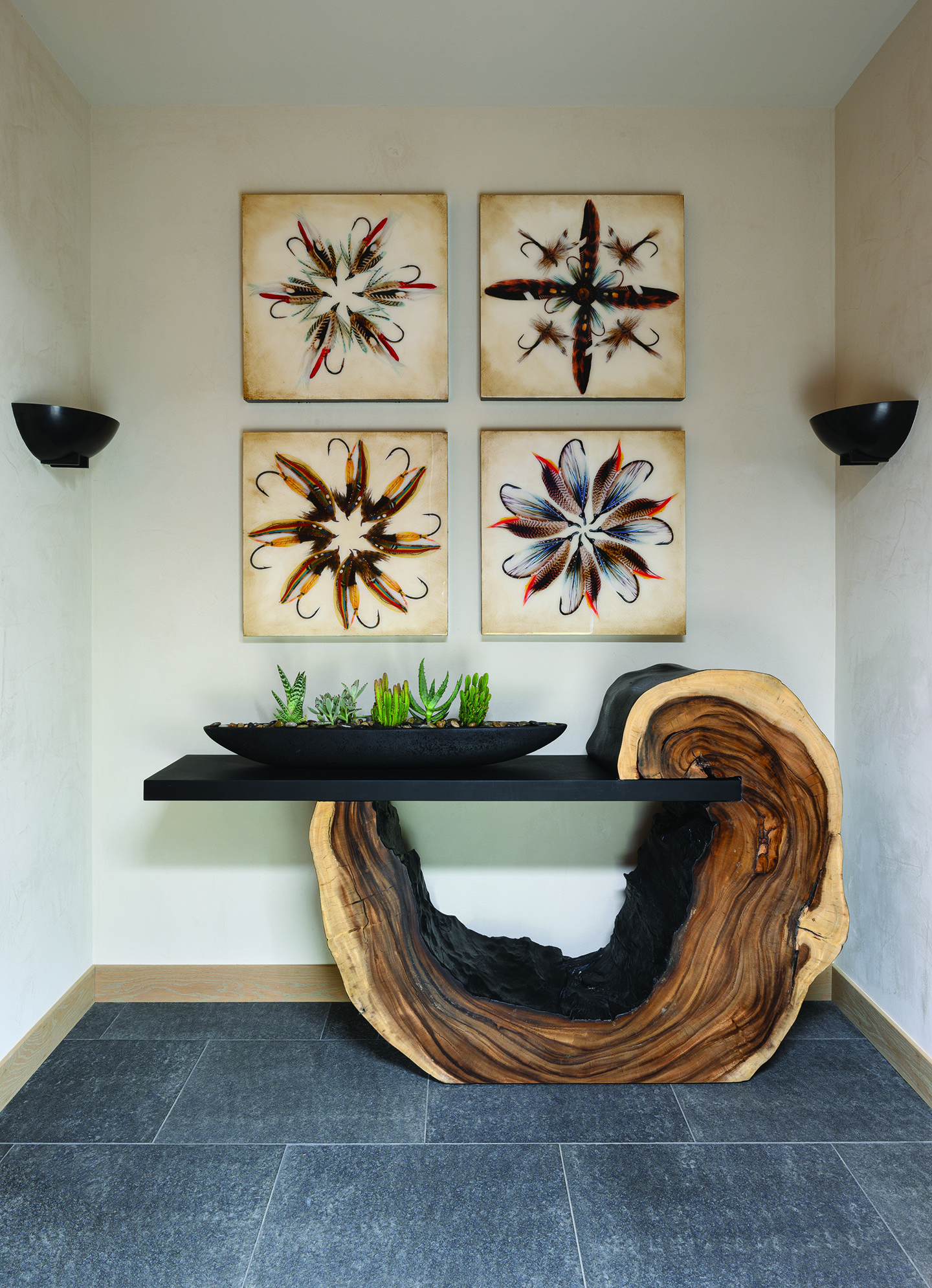
The side entrance of the home features a dramatic wood-and-iron cantilevered console table from HW Home and custom art. | Photo: Alex Fenlon
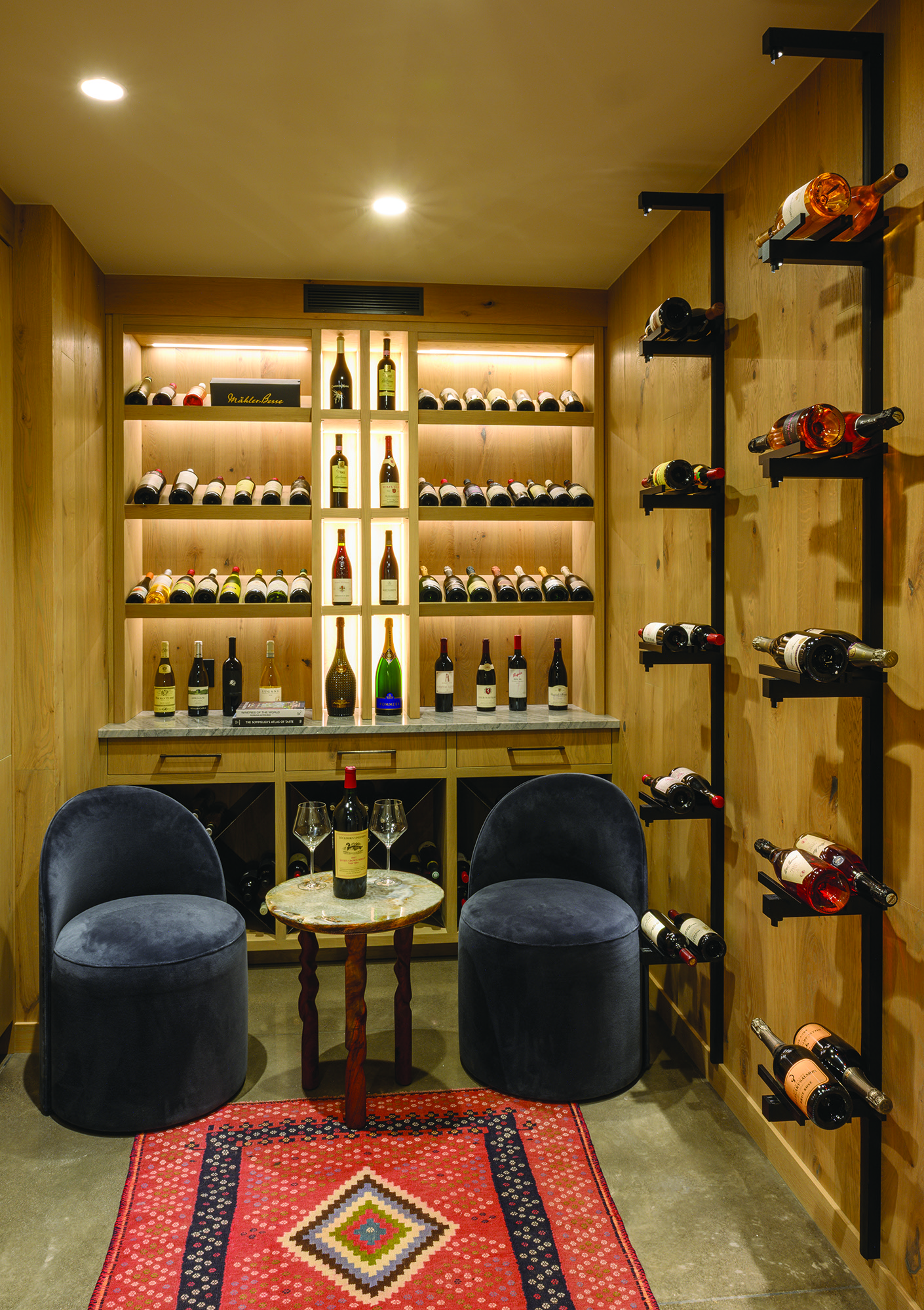
White oak cabinets and metal hardware in the cozy wine cellar continue the materials throughout the home. | Photo: Alex Fenlon
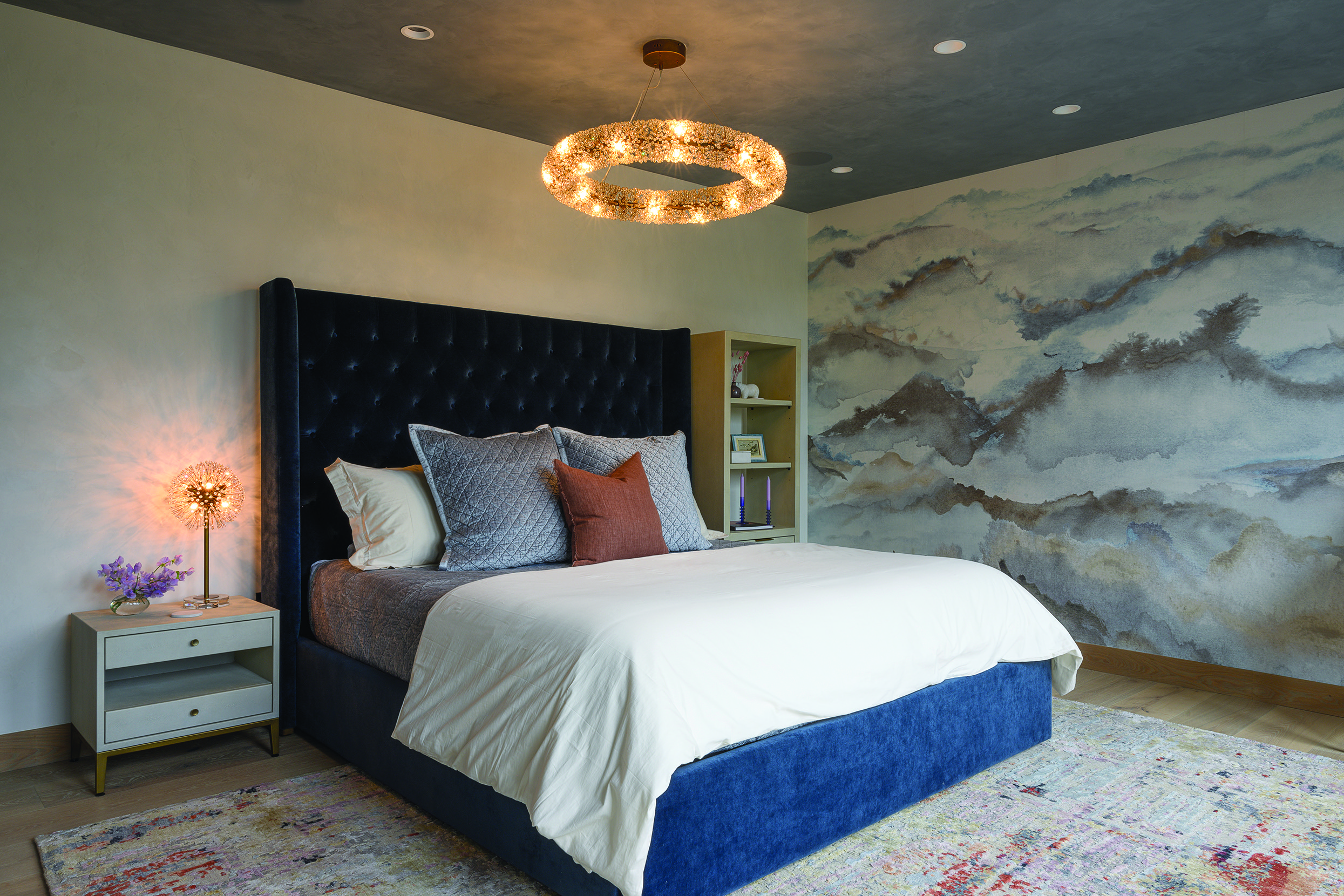
The daughter’s bedroom features a grand blue velvet bed. She also chose a painted ceiling, atmospheric wallpaper and glittering lights. | Photo: Alex Fenlon
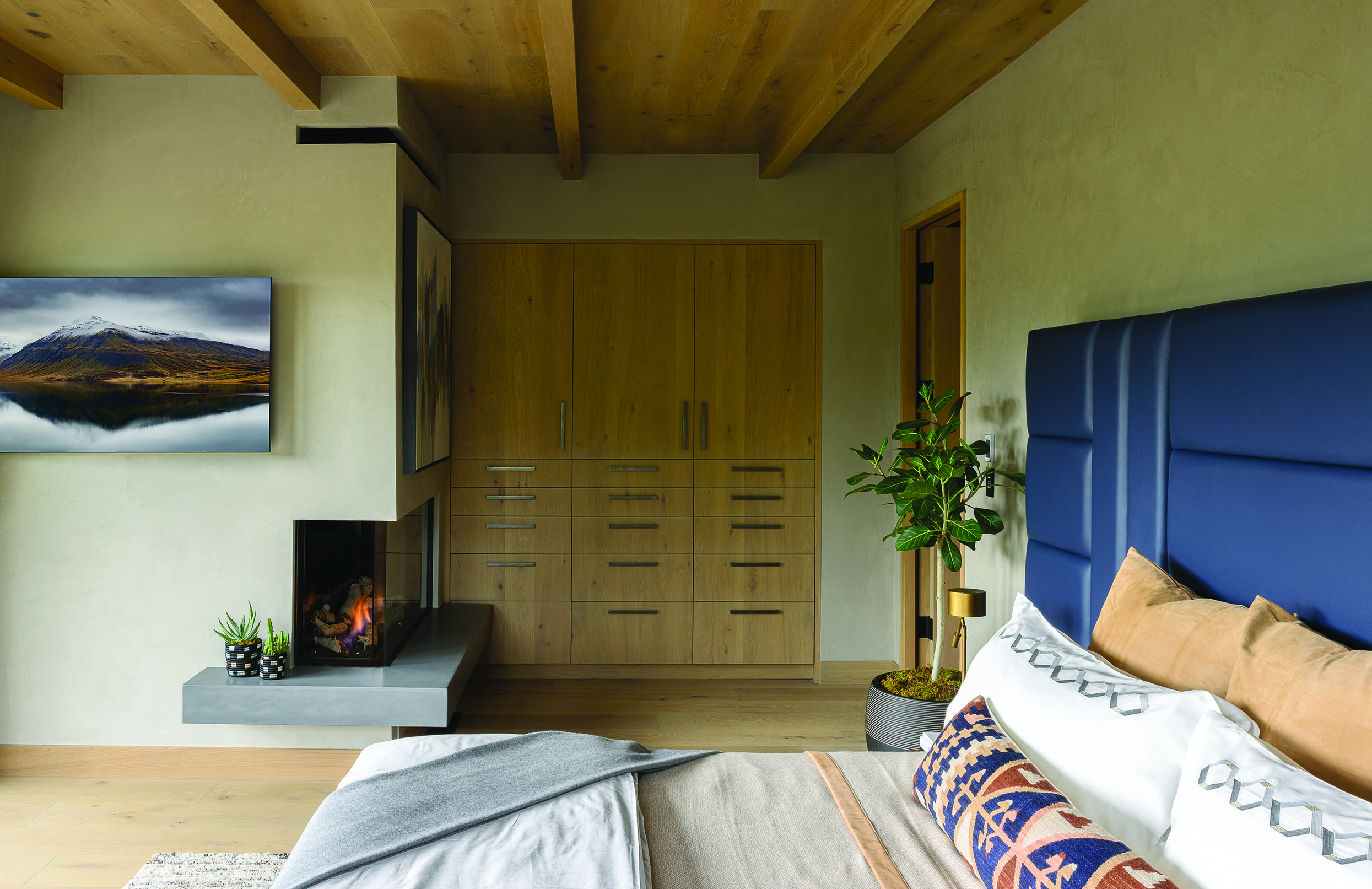
One of the primary bedrooms integrates tailored touches such as a custom leather headboard with crisp lines, linen bedding with a geometric design and a sleek corner fireplace above a floating concrete shelf. | Photo: Alex Fenlon
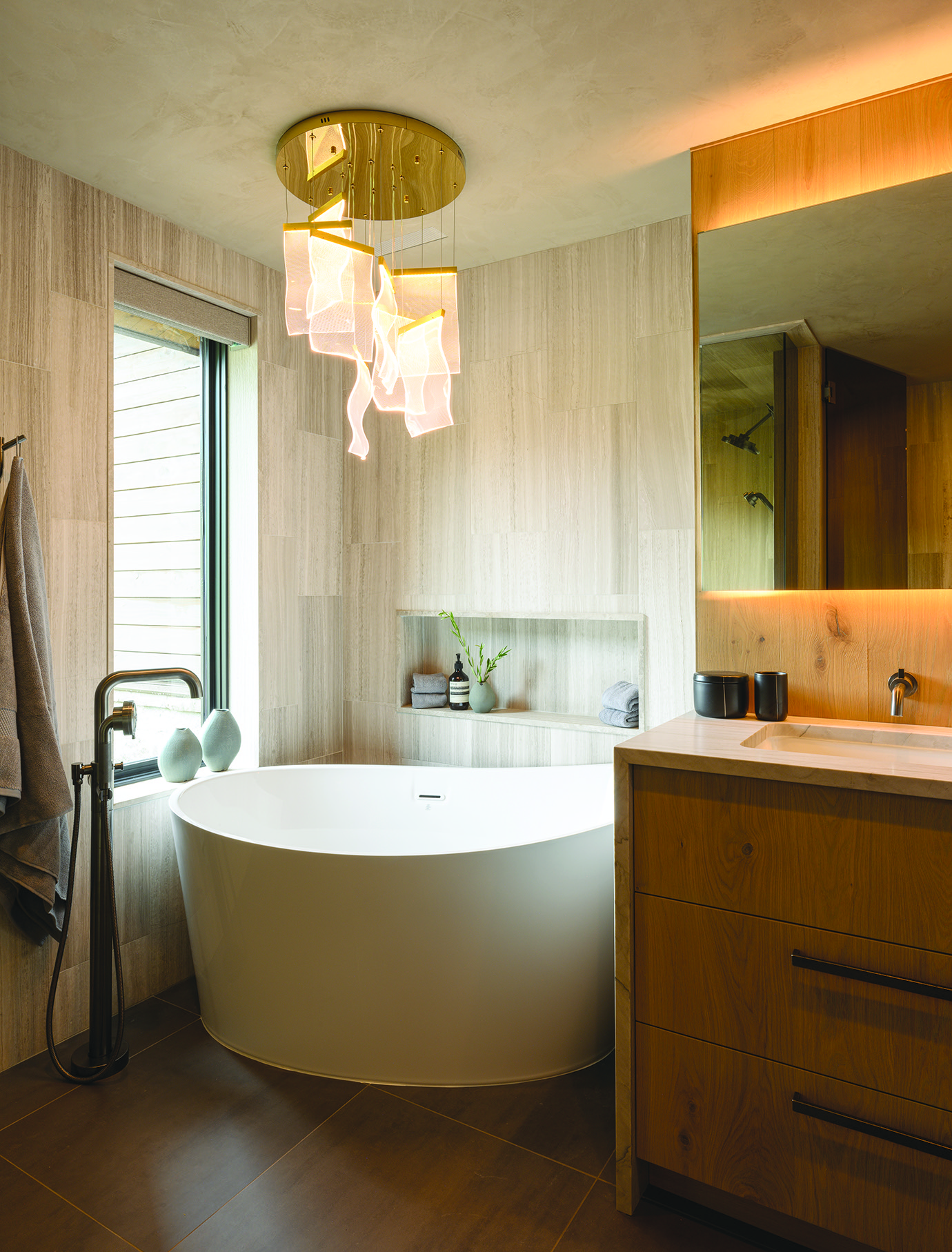
Organic materials such as limestone and white oak cabinets continue in the bathroom. A gold-and-glass chandelier above the freestanding tub adds a touch of sparkle. | Photo: Alex Fenlon
Design Details:
DESIGN — Semple Brown
INTERIOR DESIGN — CB Spaces
