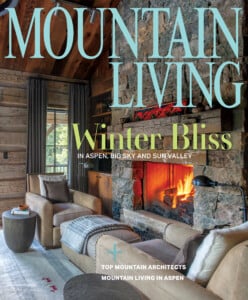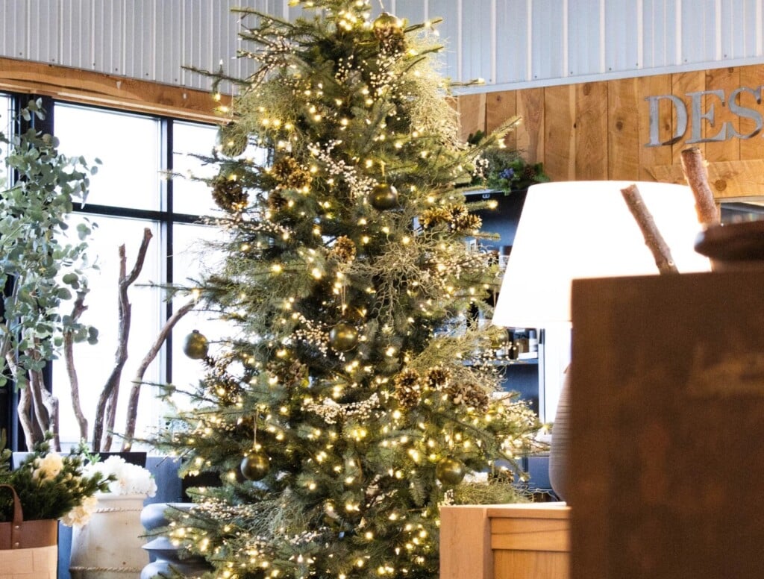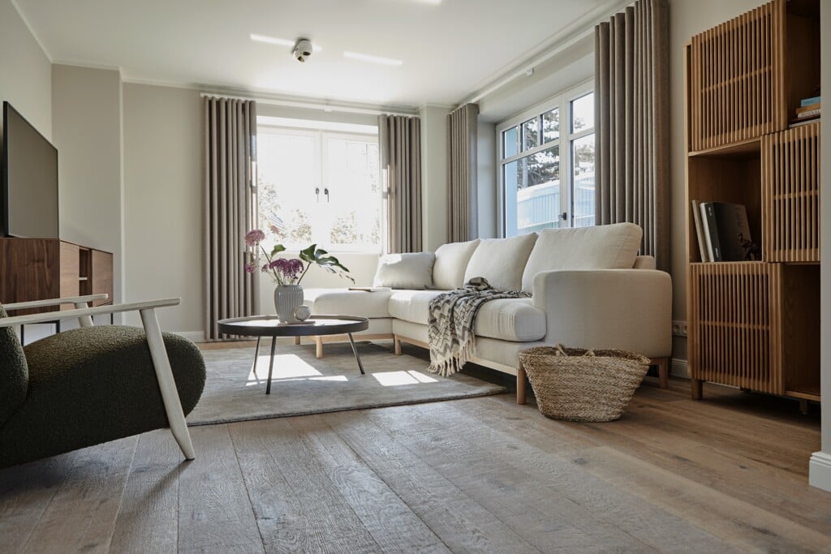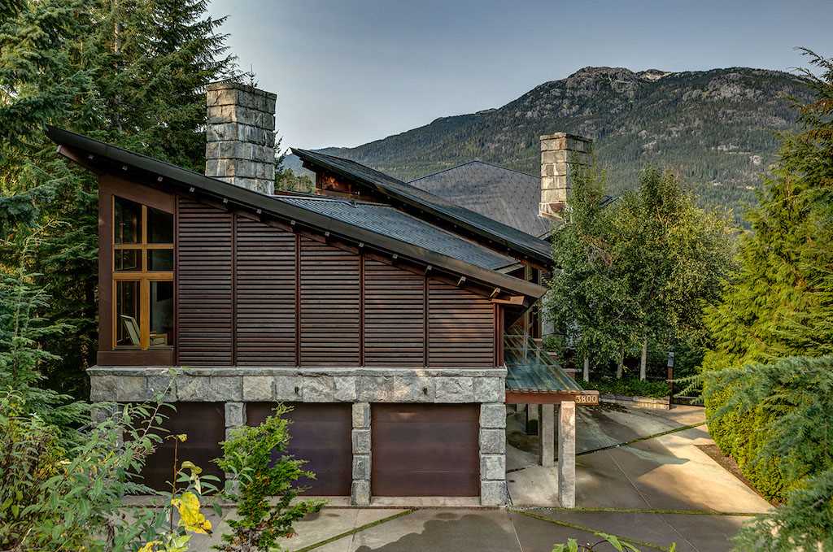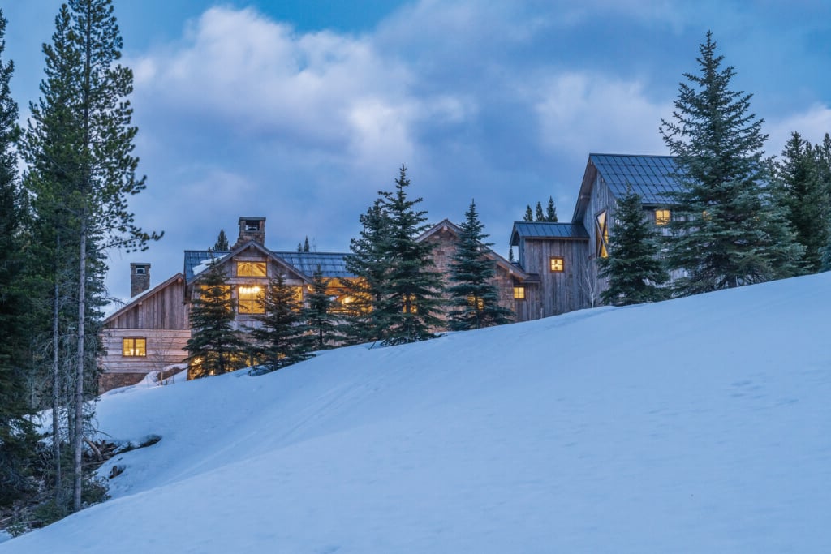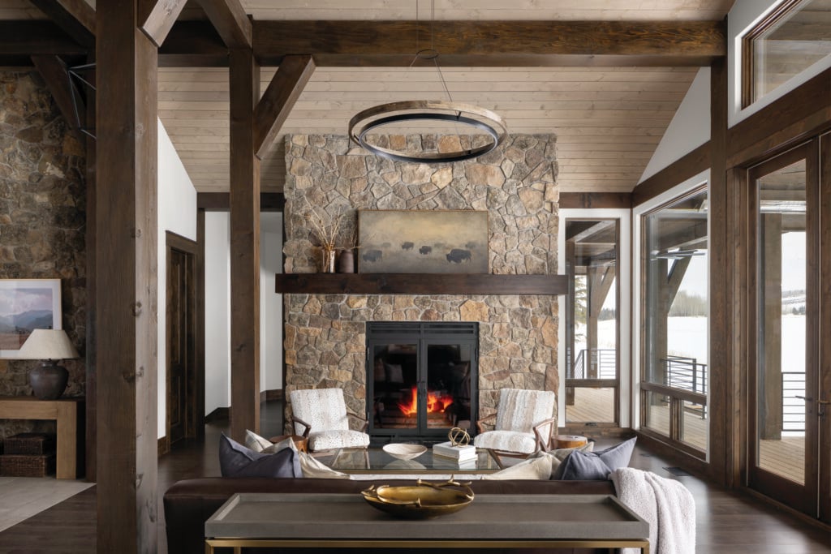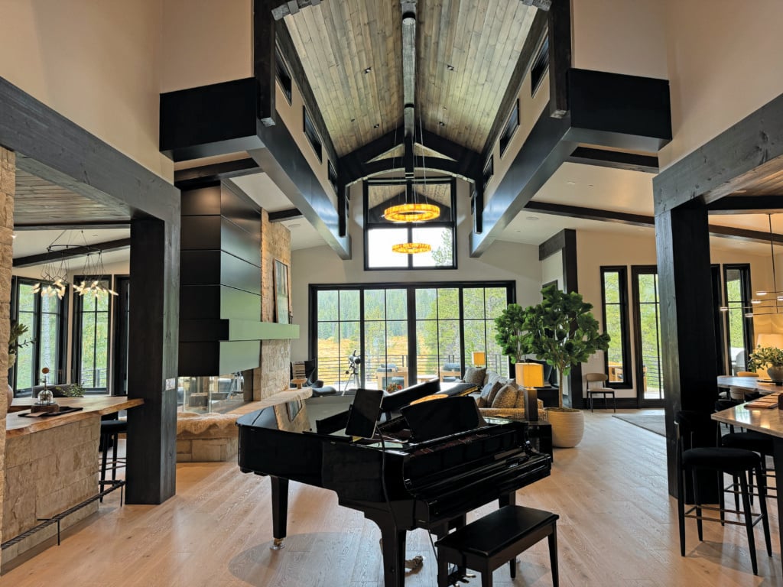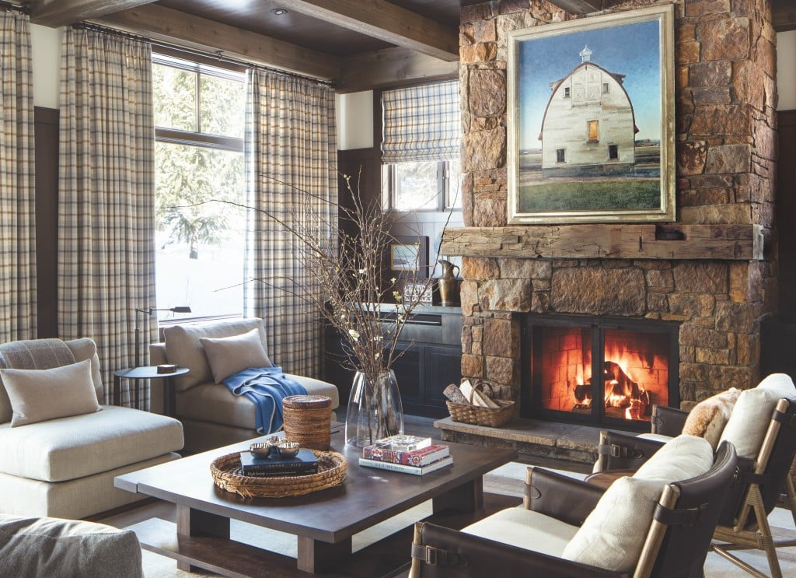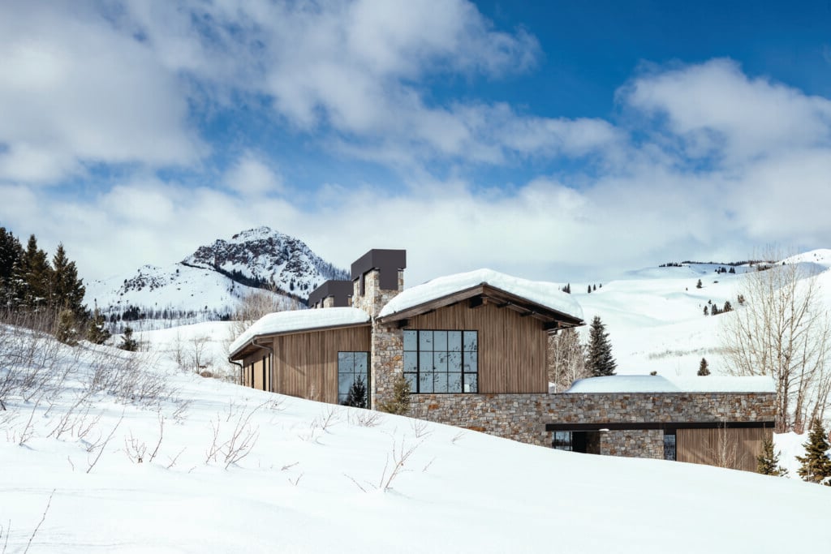Exclusive: Take a Tour of this Global Family’s Luxe Mountain Retreat In Vail
A masterful renovation transforms a tired duplex into a luxurious custom family home
For a worldly couple with homes in Paris and Boston, and grown children in Australia and Denver, finding a place to gather as a family wasn’t just a wish, it was a priority. They envisioned a luxurious yet welcoming home base in the heart of the Rockies, where generations could come together to connect, unwind and make lasting memories. They found their answer in Vail, Colorado.
What began as a well-built but dated duplex on a spacious lot with southern exposure has been transformed into a spectacular custom home—an elevated mountain retreat that combines global sophistication with the warmth of a family getaway. Every inch of the residence is usable space, with refined finishes, bespoke detailing and a thoughtful balance of shared and private areas.
At the heart of the home, perched on the upper level, is the expansive great room. Framed by soaring vaulted ceilings and floor-to-ceiling windows, it offers stunning views of Vail mountain. The sun-drenched gathering space flows effortlessly between the living, dining and kitchen areas, creating a dynamic hub for connection.
Just beyond, an enlarged wraparound deck beckons with cozy lounge seating, alfresco dining space and grill area—perfect for everything from casual breakfasts to sunset dinners under the Colorado sky.
With five bedrooms, including three en-suites and a bunk room, every guest has a comfortable corner to call their own, while communal areas invite shared moments of relaxation and joy. The lower-level hangout space is an ideal example of mountain living, with cozy seating and a double-sided fireplace that blurs the line between inside and out.
Après-ski indulgence takes center stage in the home. A dedicated spa room is a relaxing oasis that features a sauna, steam shower, scrubbing section and hot tub. After a day on the slopes, the couple and their guests can step straight from the spa into the snowy outdoors for a refreshing, invigorating plunge—true to Scandinavian tradition. In addition, an oxygen room provides a peaceful setting for peak recovery and relaxation.
Outside, the home’s thoughtfully landscaped surroundings blend into the natural hillside, with craggy boulders, sheltering trees and soft greenery offering a sense of peace and seclusion. Tucked-away seating areas provide opportunities to reconnect with nature, whether it’s meditating under the pines, listening to birdsong or enjoying morning coffee on the stone terrace.
More than just a renovation, this Vail retreat is a love letter to family, togetherness and the timeless beauty of the mountains. Built for gathering, designed for living and perfectly designed for generations to come—it’s a sanctuary that speaks to a truly global lifestyle, grounded in the simple joy of being together.
Architect/Builder/Designer Kasia Karska is the owner of the boutique design-build firm, Kasia Karska Design, located in Vail Valley, Colorado. The talented team at Kasia Karska strives to create unique environments for their clients, full of infinite potential, tranquility and inspiration. View their profile or contact Kasia and her team at 970-343-2302.
Content for this article is provided by Kasia Karska Design.
