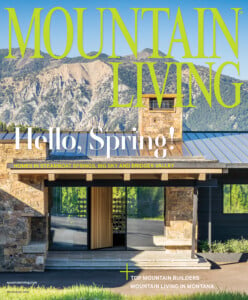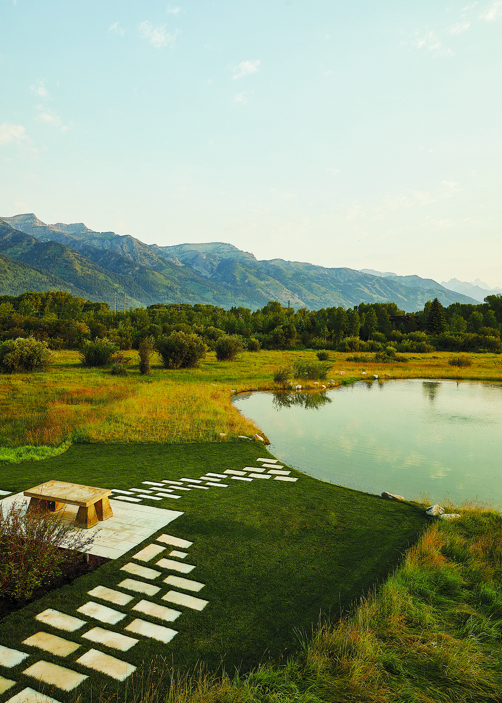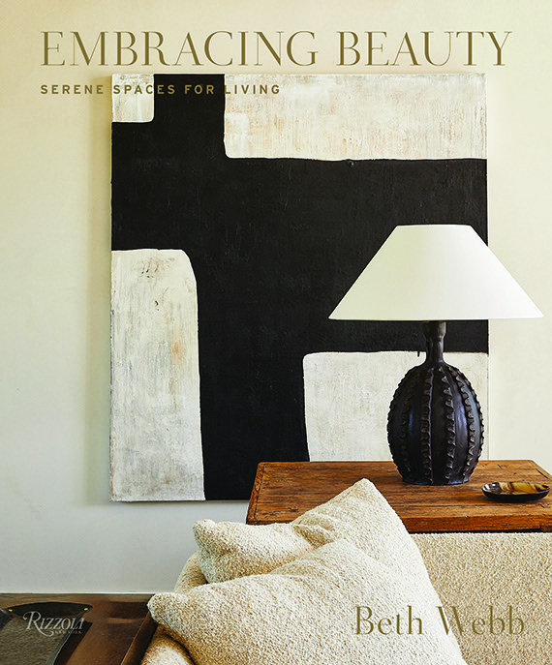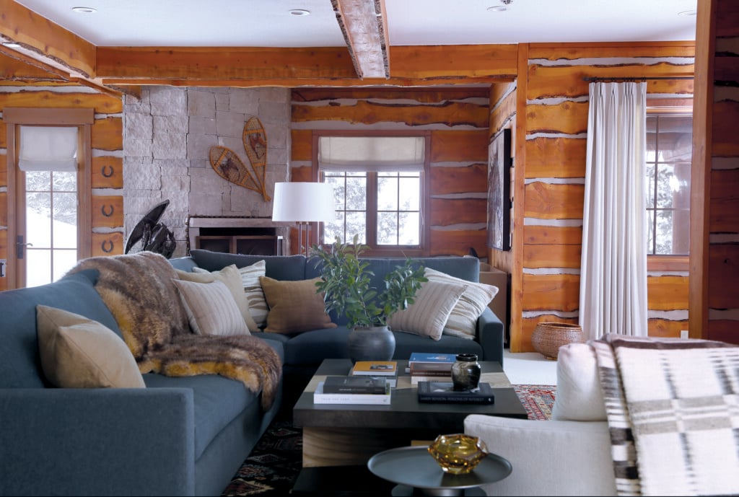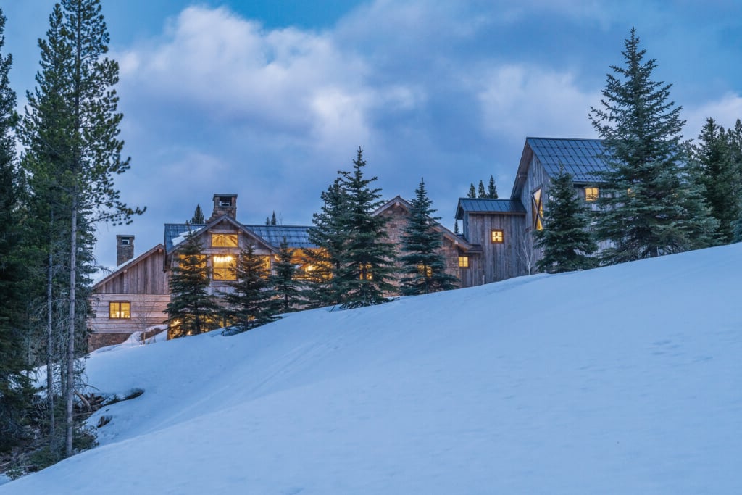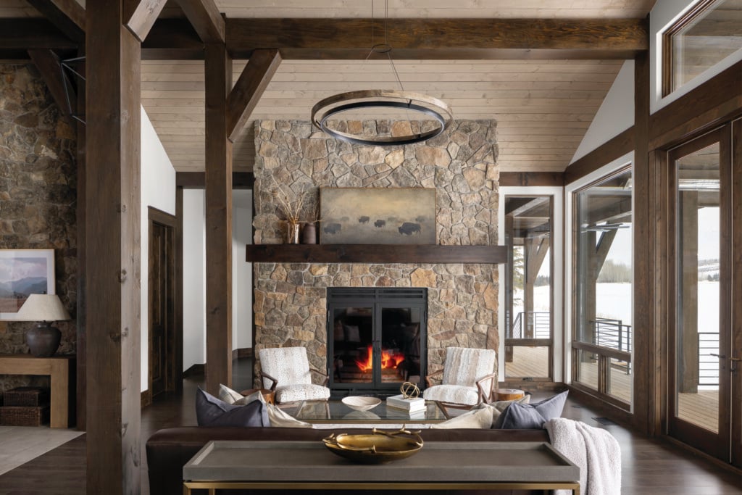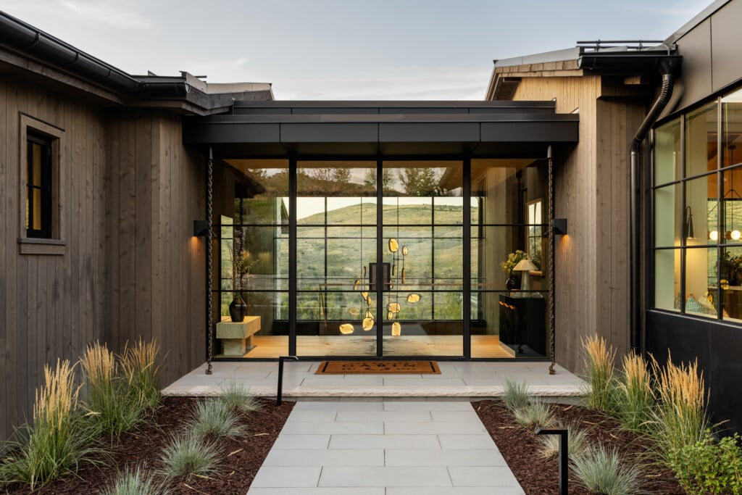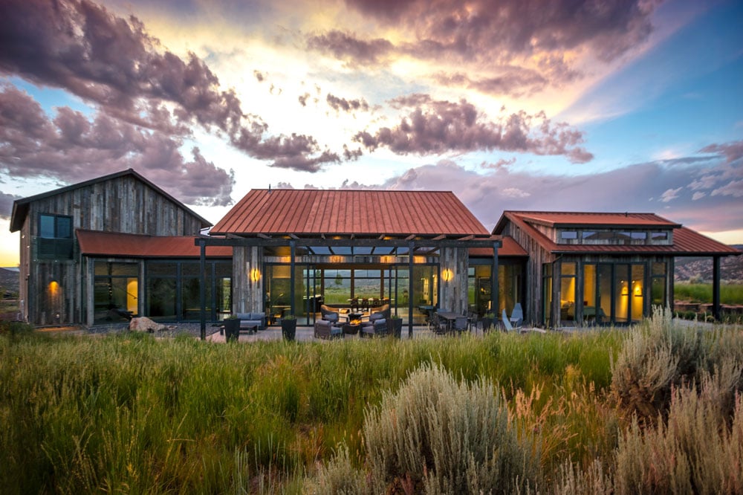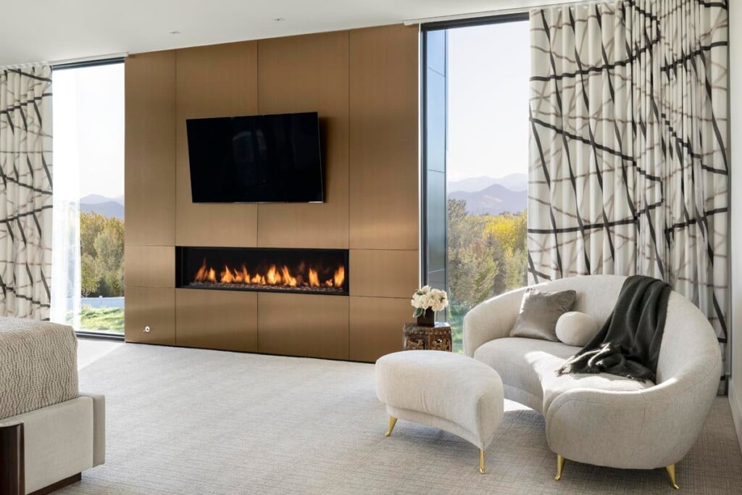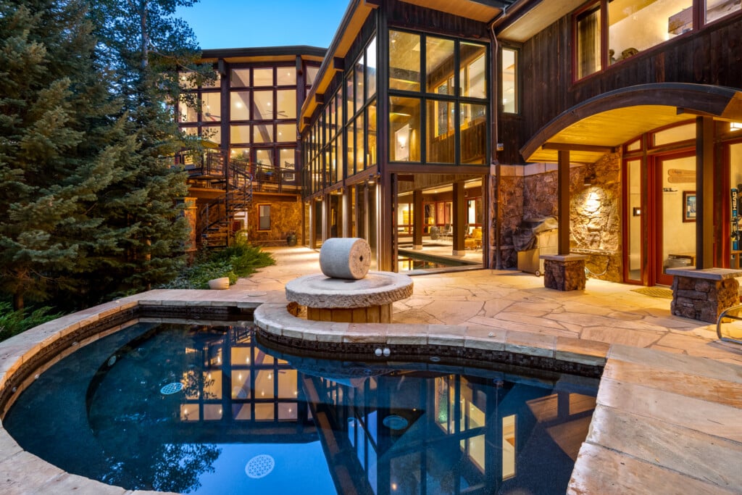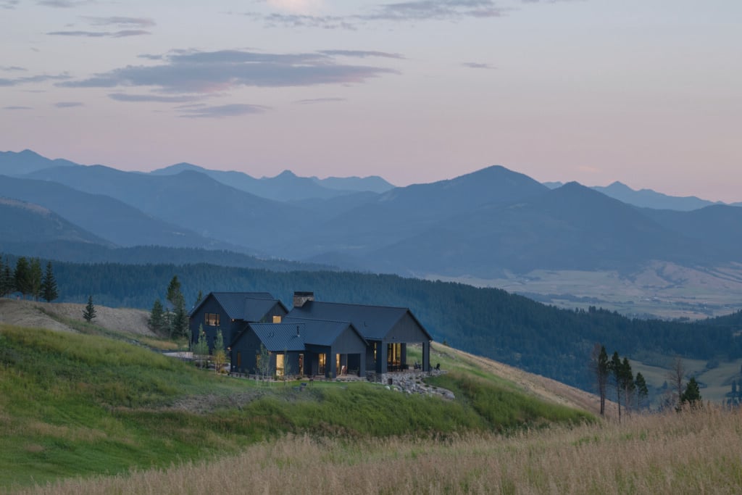Stunning Views of the Teton Range Inspire a Couple’s Vision for a Legacy Home
A family retreat is built for current and future generations in Jackson Hole.
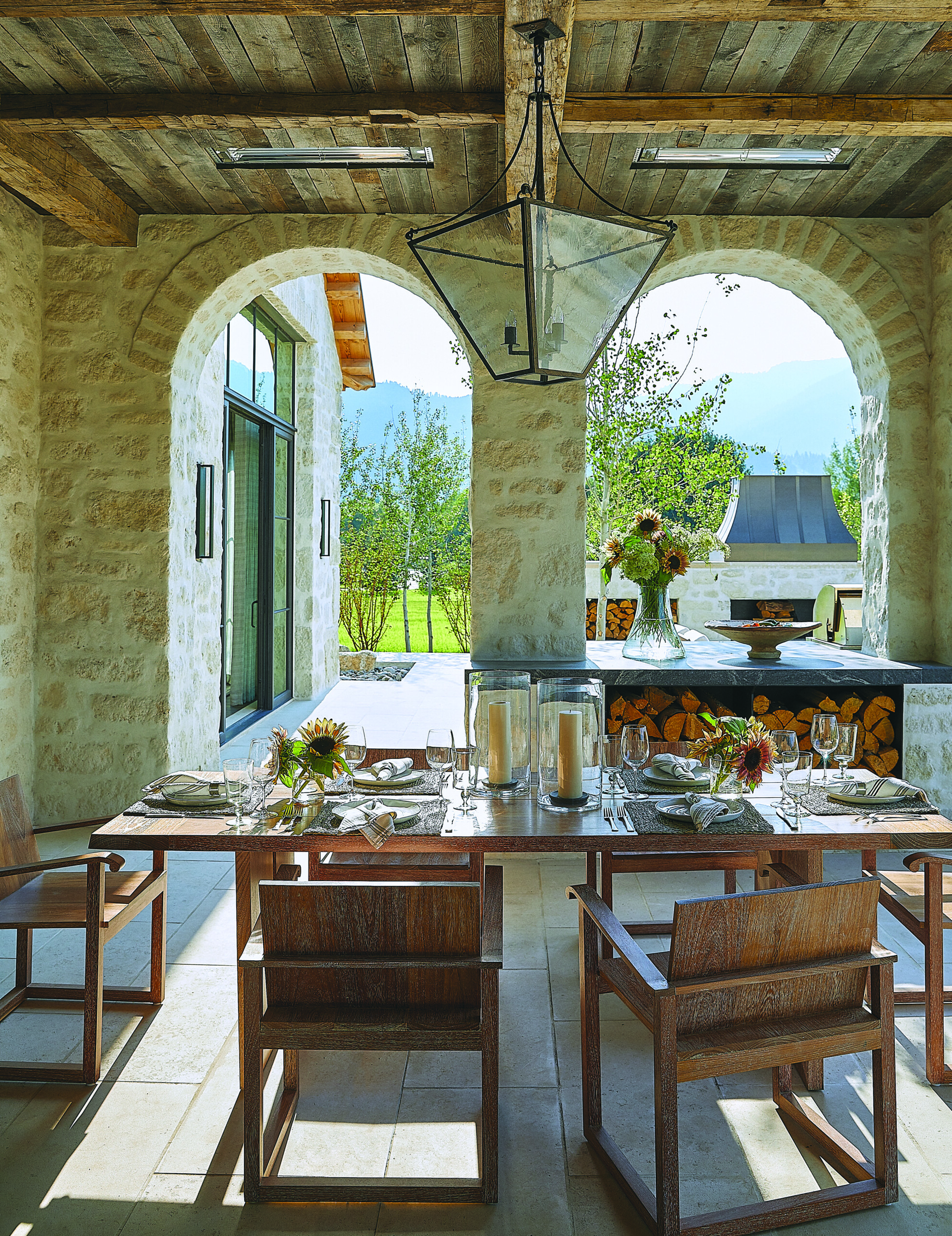
Archways of slurried fieldstone frame views of the Tetons on a patio where the family gathers for alfresco meals in the summer. | Photo: William Abranowicz
When a Georgia couple found acreage with spectacular views of the Teton Range in Jackson Hole a few years back, they knew it was the spot on which to build their legacy home. They had vacationed in Wyoming since their three sons were young, and loved returning each ski season to a residence that they had remodeled and updated. But with the sons grown and married, plus the addition of two grandchildren to the family, it was time for a larger retreat where they could all be together.
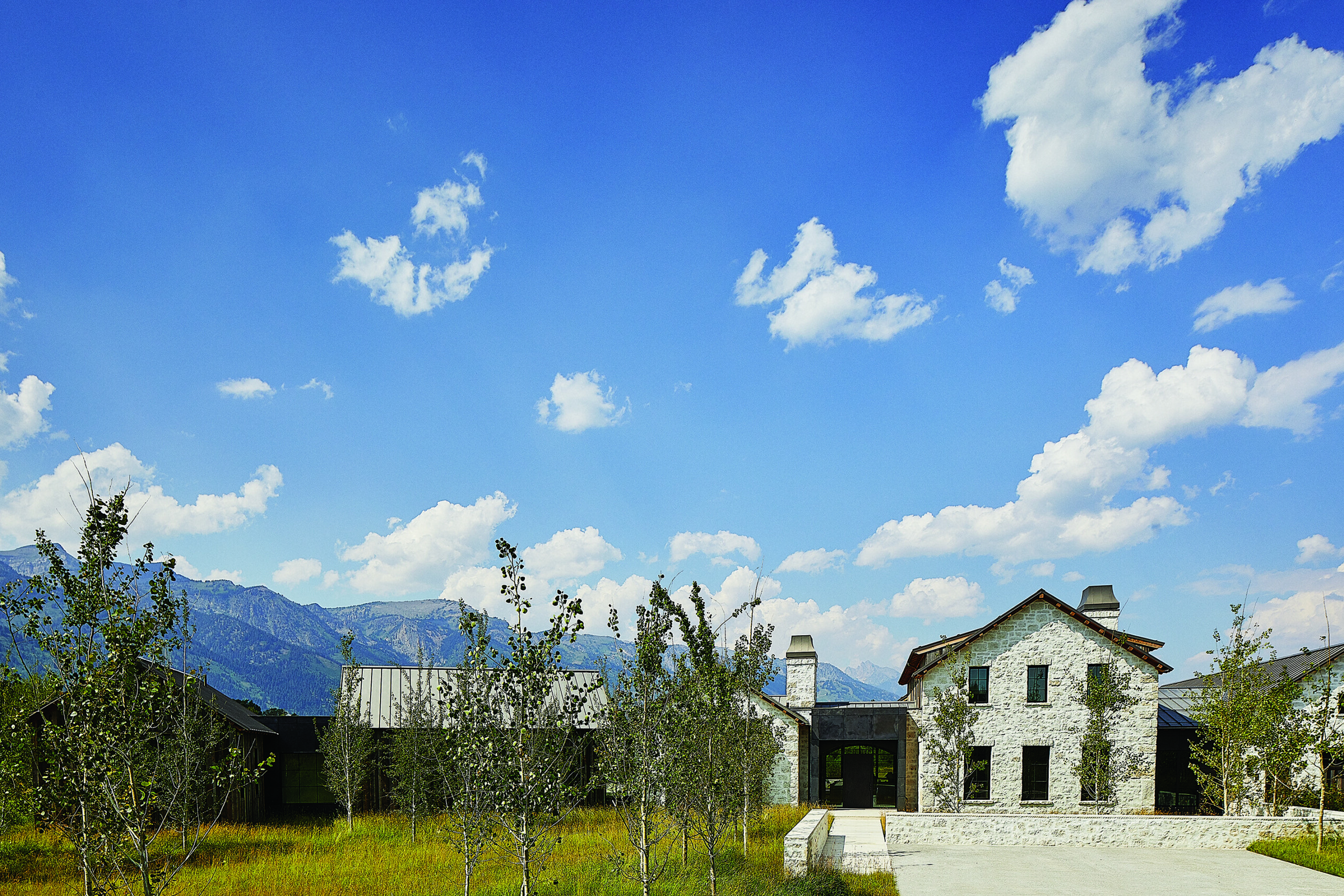
Vera Iconica Architecture designed the home to be “true to the scale and proportions of Western structures but also have a bit of Old World timelessness,” says architect Veronica Schreibeis Smith. | Photo: William Abranowicz
The couple met architect Veronica Schreibeis Smith of Vera Iconica Architecture through the builder that they had worked with on several projects, Dembergh Construction in Wilson, Wyoming. For interiors they called on Beth Webb, who had designed their homes in Atlanta as well as Jackson.
The residence is among the dozen projects featured in Webb’s second book, Embracing Beauty: Serene Spaces for Living, published by Rizzoli. Her mission, she says, is to create “interiors that bring joy to the families that inhabit them” using a calming palette of colors and textures and through careful selection of furnishings and finishes.
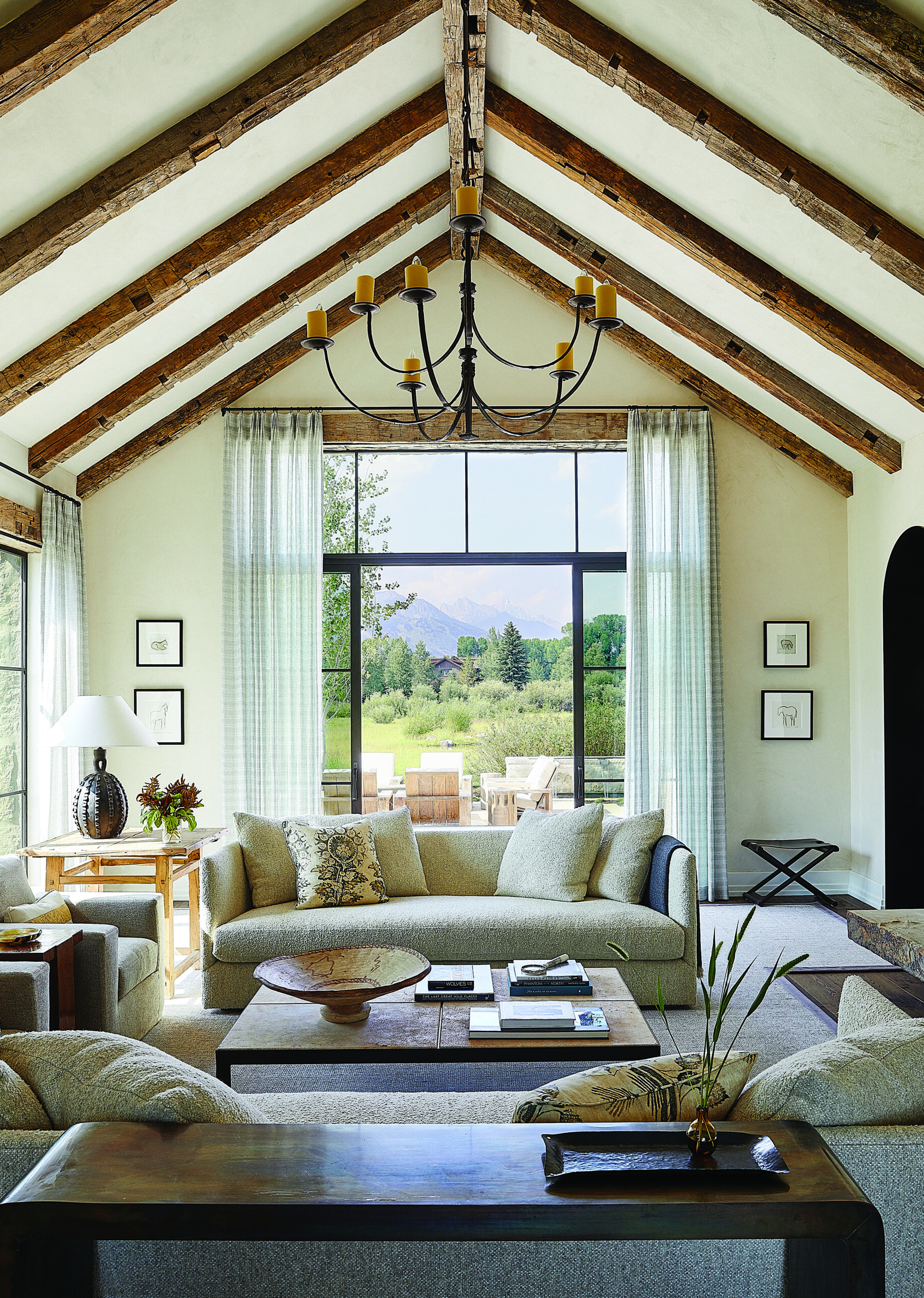
The living room’s vaulted ceiling echoes the mountain peaks seen through tall steel-framed windows. Interior designer Beth Webb used a neutral palette in the furnishings to complement rather than compete with the natural beauty outside. | Photo: William Abranowicz
From choosing paintings to figuring out where in the pantry appliances should go, the Wyoming project, she says, was “thoughtfully coordinated on every level with form and function.” “It was a great collaboration with the three teams working together,” agrees the homeowner, adding that she and her husband wanted a home that would work when it was just the two of them, as well as when the whole family or a group of friends descends on Jackson Hole. “Our other home was on a butte, and the lot was steep,” she says. “It had great views, but here, every time you turn a corner, you have a different view.”
The architect’s mission was to create a home where the interior atmosphere was as serene and inspiring as the surrounding landscape. “Some creeks ran through it, so we enhanced what was there by creating water features and ponds, while being respectful of the wetlands and wildlife habitat. The goal was to design beautiful interior spaces that blend with the native landscape, and have each room capture a unique view of mountains beyond,” Schreibeis Smith says.
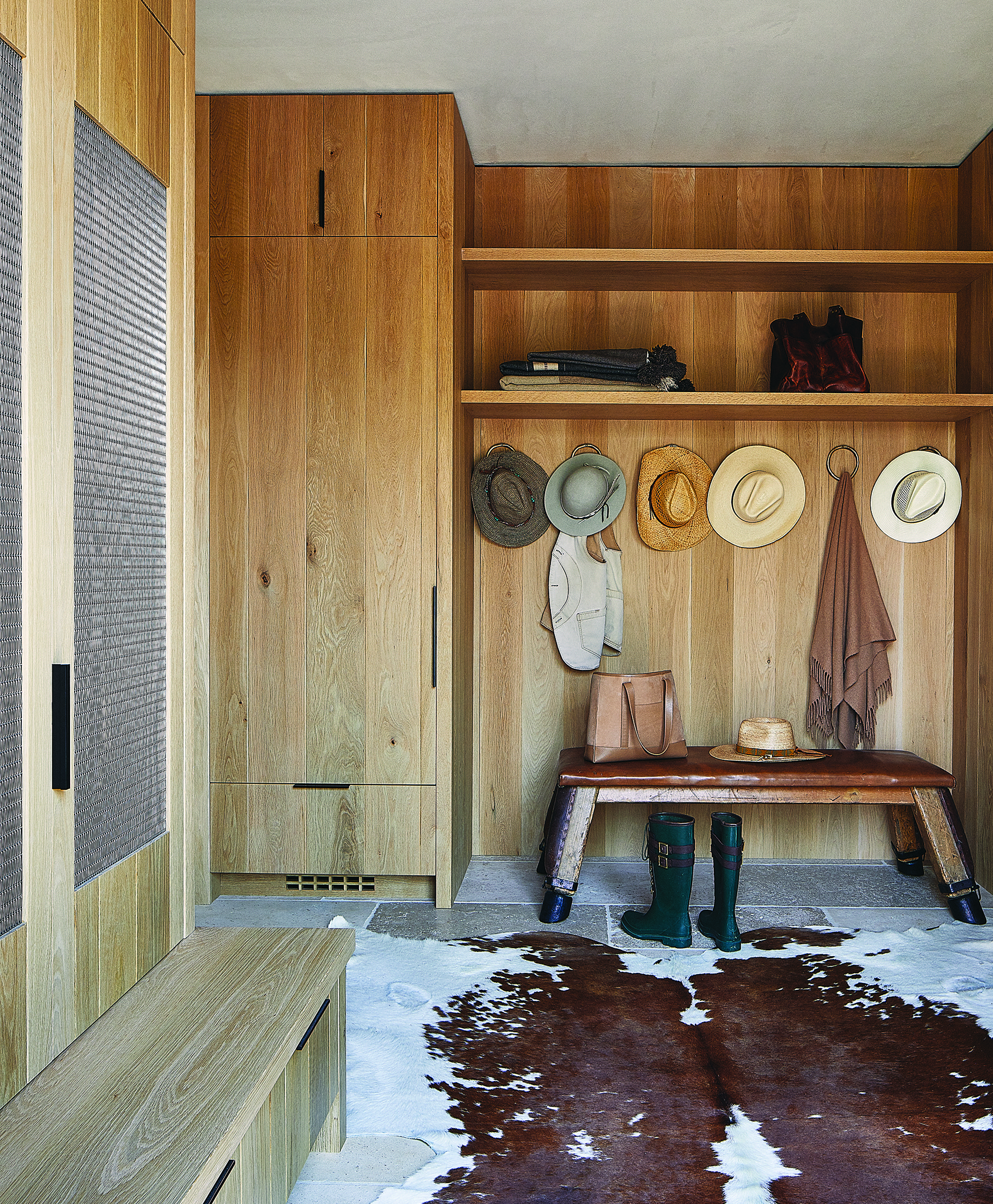
In the mudroom, white oak cabinets offer a place to store outdoor gear. The antique leather pommel horse is just the spot for removing boots. | Photo: William Abranowicz
“The overall concept was to have a home that was true to the scale and proportions of Western structures, but to bring in a bit of Old World timelessness,” she says. The exterior features reclaimed corral wood, steel and stone, and Schreibeis Smith says the Vera Iconica team worked with the landscape architect to bring native grasses right up to the house, “so it was like the home was floating in a sea of grasses, with the stone rising out of the ground.”
The materials are repeated inside, where reclaimed beams frame walls and ceilings, and slurried limestone lends an ancient look to walls. “I’m very influenced by travels, whether it be Italy or France,” Webb says, adding that “the tactile nature of the finishes was very important. It lends character and soul.” Many of the doorways are arched, offering a way to transition from room to room.
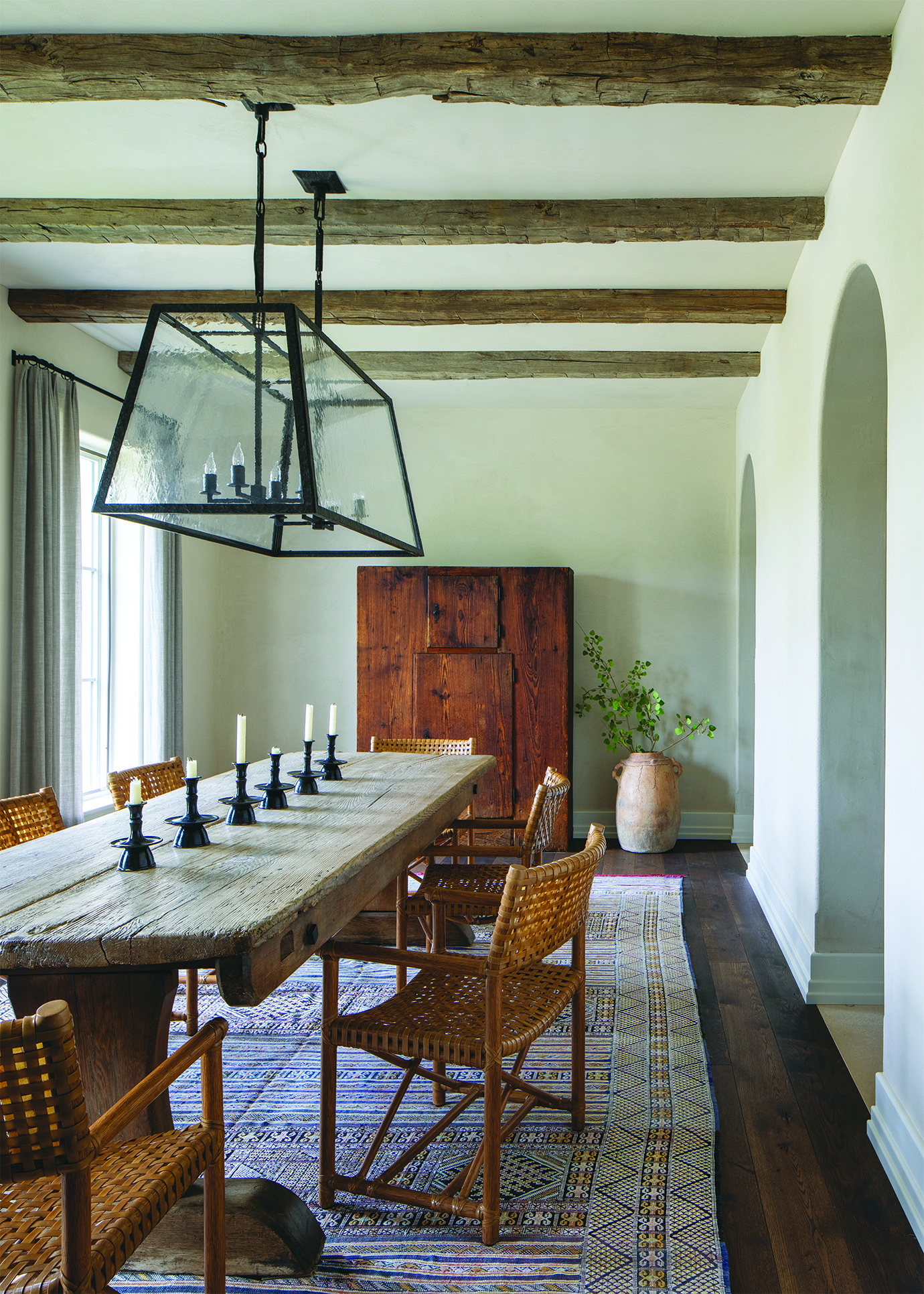
The dining room’s centerpiece is an antique English table surrounded by McGuire chairs. The armoire is Italian, and the vintage Moroccan rug was sourced from Amadi. | Photo: William Abranowicz
“I work with a lot of architects who love arches,” Webb says. “They give a sensual and sort of sculptural form to the space. We combined the arches with blackened steel, and it became a very interesting element in the design.”Practicality was also built into the project, as the principals settled on a layout with living and entertaining spaces in the center of the home and bedrooms on wings on either side.
“Veronica brought a great perspective as a young mother,” the homeowner says. “We positioned the bedrooms so that there’s a little bit of separation and privacy. And there are a couple more bedrooms upstairs for when we have a full house.”
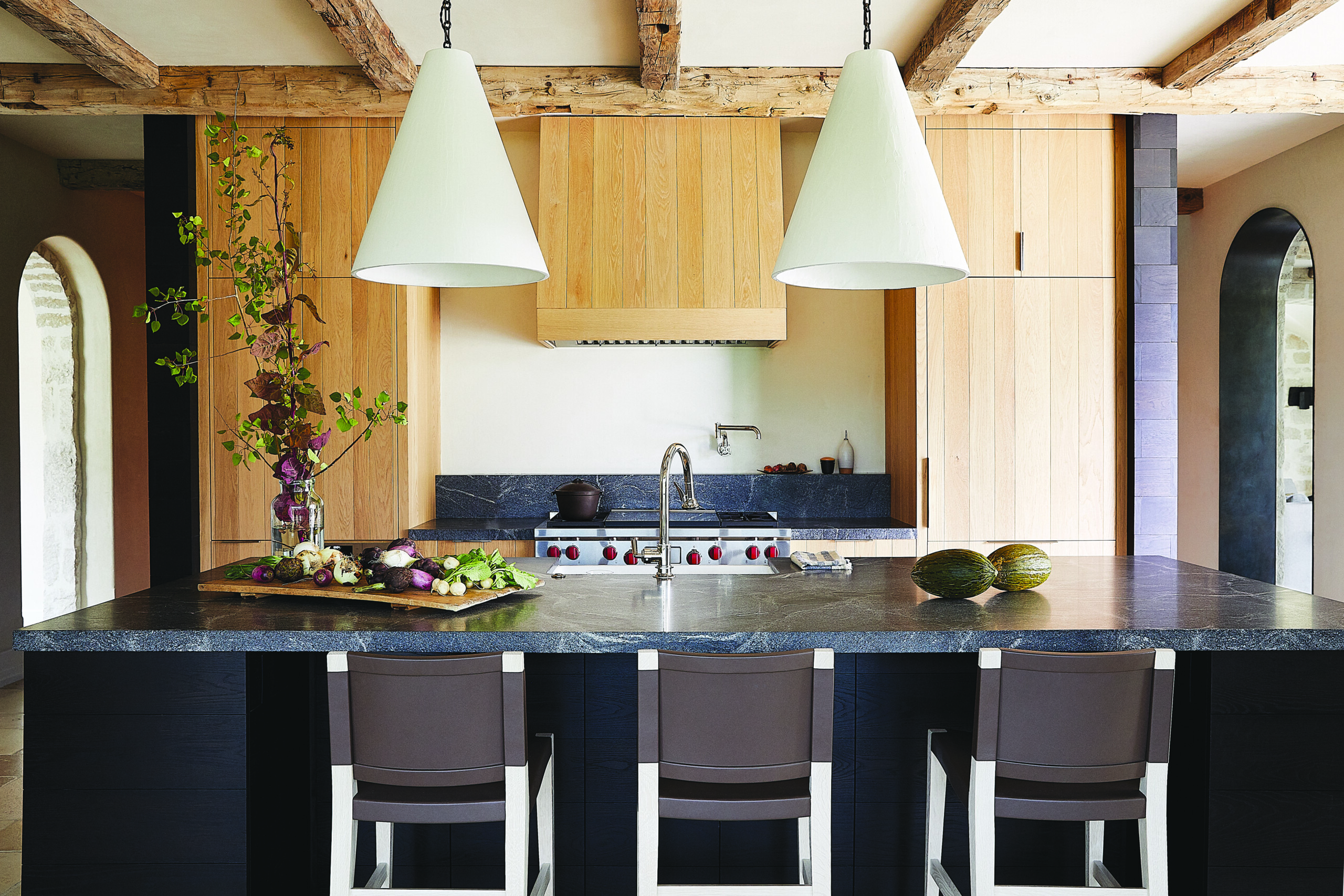
The Jurassic gray granite countertops and backsplash were such a favorite of the designer that she used the same material in her own home. Plaster pendants are suspended over the roomy island, and the base is inspired by shou sugi ban. | Photo: William Abranowicz
Cozy spaces include the library, with a wood-burning fireplace, and a room off the kitchen furnished with upholstered barrel chairs, perfect for swiveling to talk with the cook, or to glimpse the outdoors through floor-to-ceiling windows open to the air while enjoying morning coffee. The kitchen island is topped with Jurassic gray granite, a material the designer says she likes so much she used it in her own kitchen when she remodeled.
Webb and the homeowner went on multiple buying trips to source furniture, antiques, rugs and accessories. The upholstered pieces are new and were chosen for their warmth and comfort, underscoring the “soft contemporary” motif Webb envisioned for the entire home. Rugs and pillows add subtle color. Native American baskets, an antique English dining table and a Scottish chair are some of the pieces that add a collected element to the home.
“I love the richness and history of old things,” the homeowner says. Bedrooms have such luxurious touches as alpaca window treatments, and in one guest room, a built-in daybed and window seat are a perfect perch for the grandchildren, or a place for guests to sit and read a book.
The family relishes time spent at their retreat in all seasons. “We come as much as we can in the summer and winter,” the homeowner says. “We love the beauty, the animals and the warmth of the people here.” She and her family intend to return to their Wyoming home for decades to come. “Hopefully, they have a love for this place like we do,” she says.
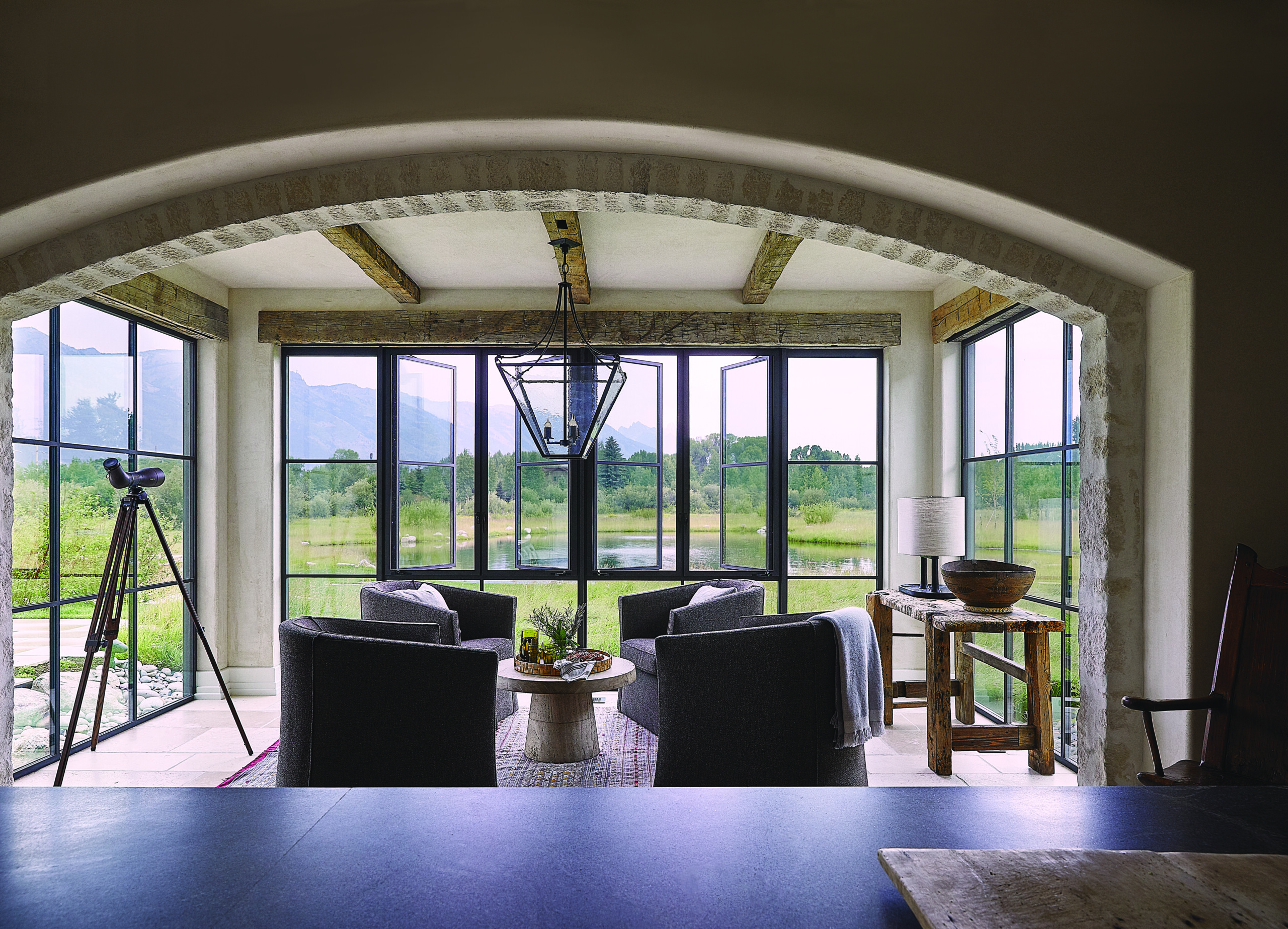
Just off the kitchen, the keeping room has floor-to-ceiling windows on three sides and a quartet of Verellen swivel barrel chairs for relaxing while sipping morning coffee or evening cocktails. “We wanted a place to sit, talk, enjoy the views and chat with the cook,” the homeowner says. | Photo: William Abranowicz
Home as Sanctuary
“Your home should be a sanctuary, and embrace you and nourish your soul,” says Beth Webb, whose second book, Embracing Beauty: Serene Spaces for Living, recently was published by Rizzoli. The lushly illustrated work offers inspiration in the dozen homes that are featured, from the author’s own abode in Brays Island, South Carolina, to a rugged wood-and-stone residence in Jackson Hole, Wyoming. Here are some of her recommendations for creating a beautiful and peaceful home:
- Put it in neutral Webb has often designed homes for clients that feature a lot of color, but her personal preference is for neutrals. “I achieve serenity by sticking with a quiet palette,” she says. “There are a million grays, browns, blacks, whites. It’s not boring if you do it the right way, and that is by using textures that add interest and warmth.” Keeping the palette simple also makes it easier to appreciate the natural environment seen through a home’s doors and windows. “I want to complement, rather than compete with, the views,” the designer says.
- Layer in character with antiques or heirlooms “A house should be a reflection of who you are; the pieces you’ve found or collected,” Webb says. She and homeowners go shopping together to antiques stores to find interesting pieces “that will be their story to tell and trips to be remembered.” “If there is a lot of new upholstery in a home, you have to ground it with some (older) power pieces in order for rooms to feel correct,” she says. “Otherwise it can feel like a hotel.”
- Create restful bedrooms “I believe in high-thread-count sheets and good down comforters. Don’t skimp on that,” Webb says. Particularly in cold climates, “the cuddle factor” is important. Choose throws and pillows that are soft and luxurious.
- When selecting art, love it or leave it “I’ve found that you should have a visceral reaction to a piece of art. If you don’t love it, you shouldn’t buy it,” she says. “You can buy art in all price points that is still good art, whether it is from an emerging or semi-established artist.”
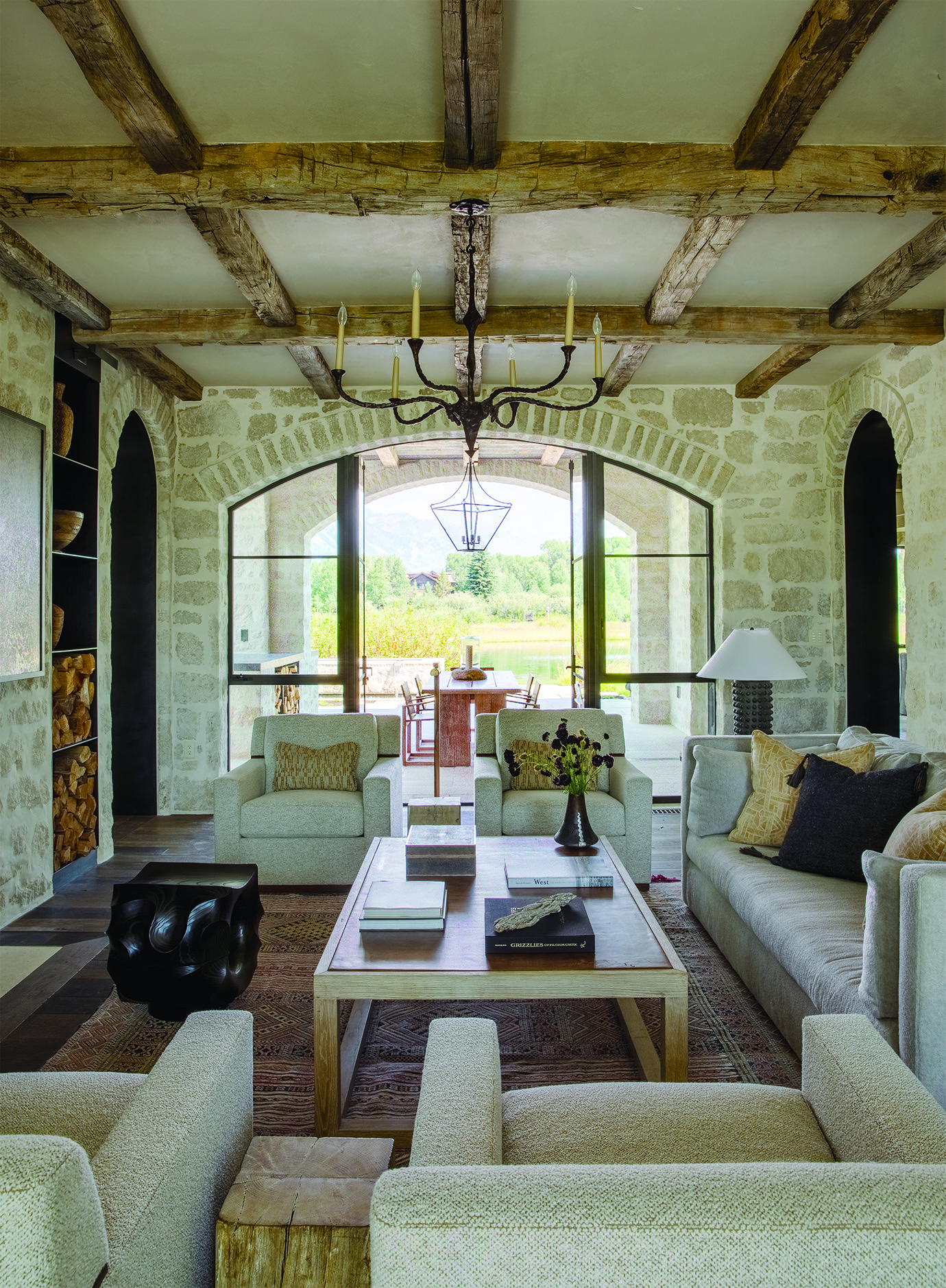
The family room’s multiple seating options include a Verellen sofa and lounge chairs by Troscan Designs from Jerry Pair. Light fixture by Rose Tarlow from Jerry Pair; tables by Lucca. | Photo: William Abranowicz
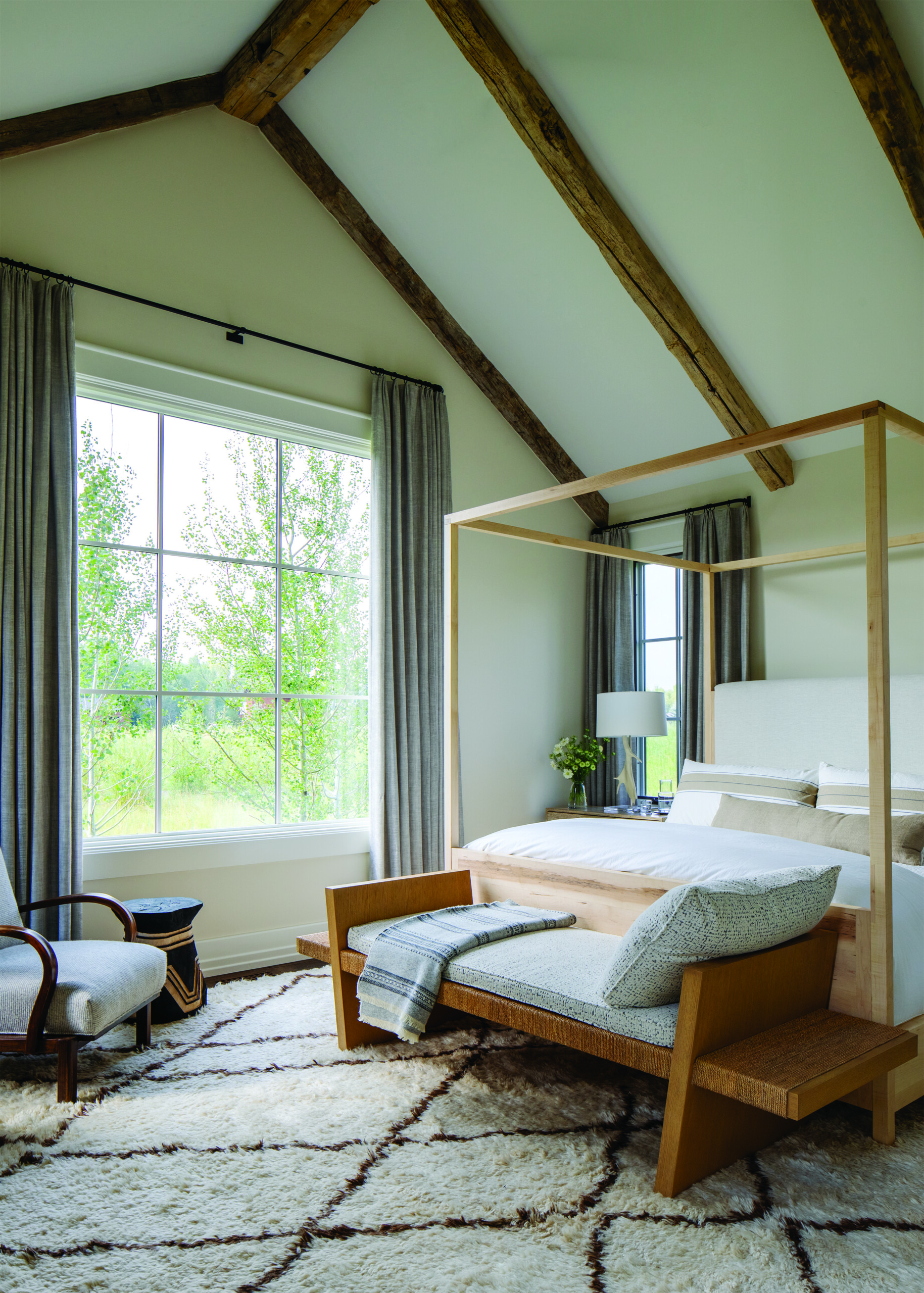
A daybed by Baker McGuire rests at the end of McGee & Co.’s maple canopy bed. Stitch Upholstery in Jackson Hole made the draperies using Sandra Jordan Prima Alpaca from Holland & Sherry. | Photo: William Abranowicz
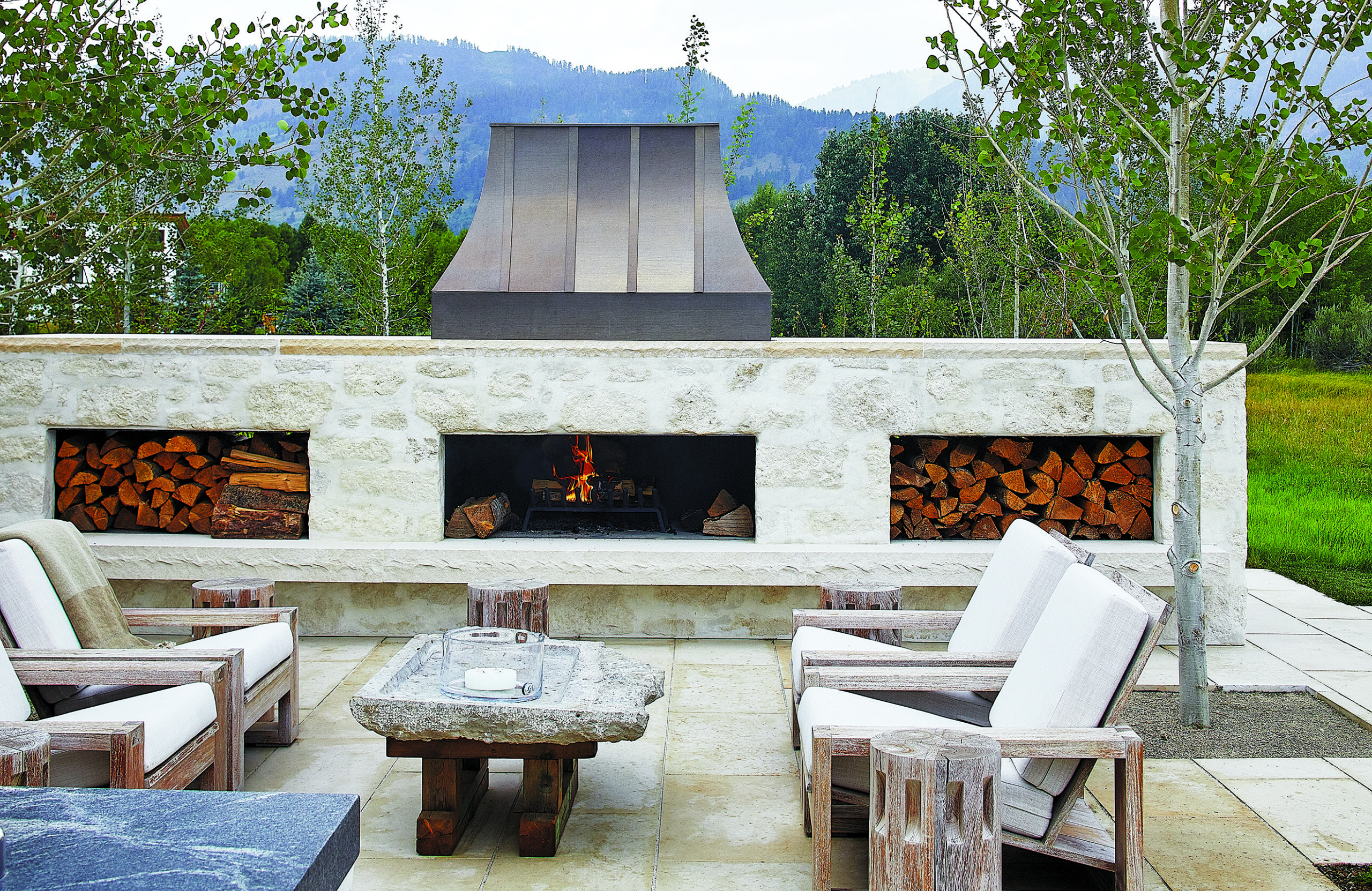
In front of the outdoor fireplace are Sublime Original chairs covered in Perennials fabric and a coffee table created from an antique French limestone sink. | Photo: William Abranowicz
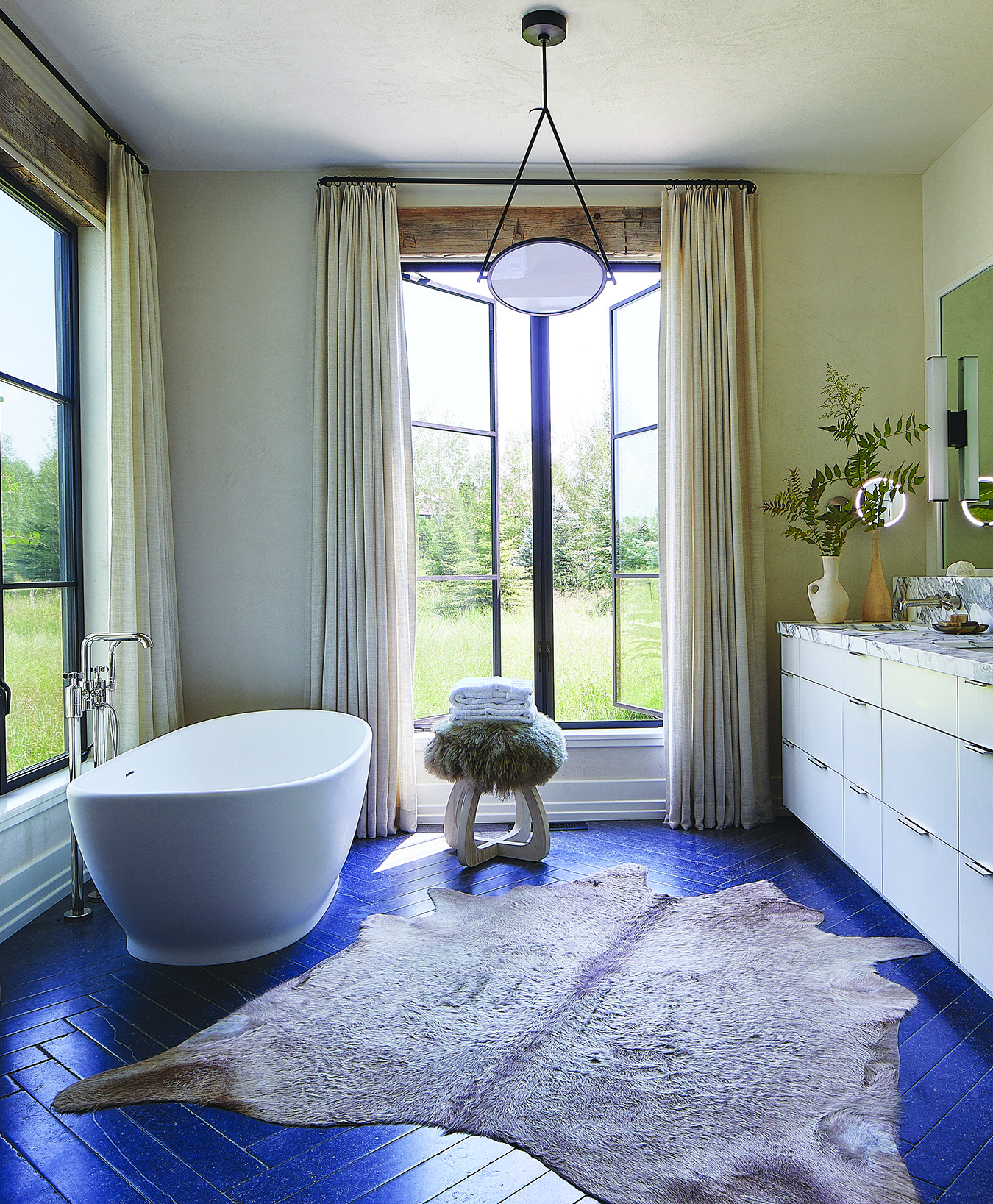
The soaking tub is from Waterworks; Verellen stool; pendant light and sconces by Visual Comfort. | Photo: William Abranowicz
ARCHITECTURE – Vera Iconica Architecture
INTERIOR DESIGN – Beth Webb Interiors
CABINETRY – Stepek Custom Cabinetry
CONSTRUCTION – Dembergh Construction
LANDSCAPE ARCHITECT – Hershberger Design
