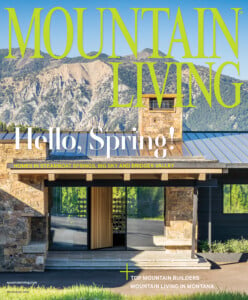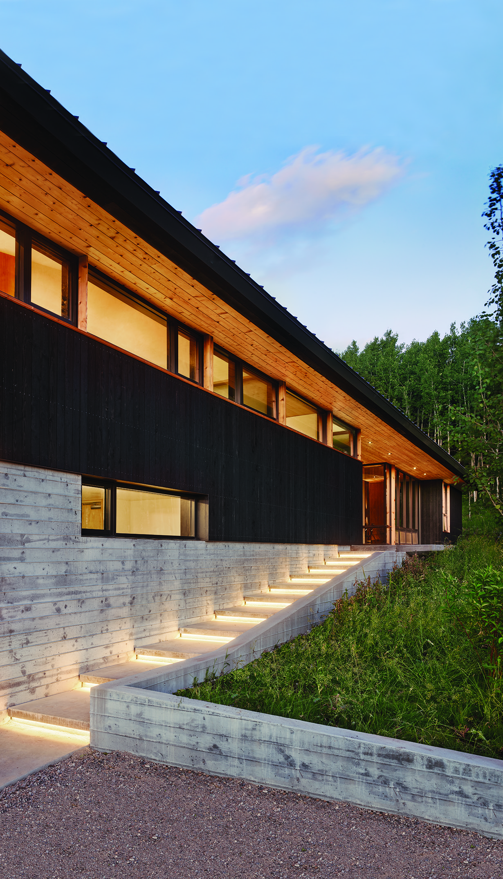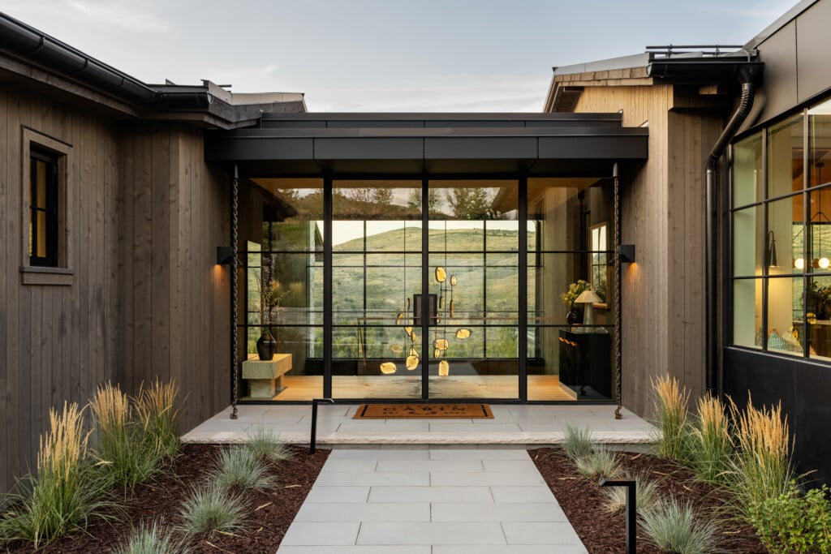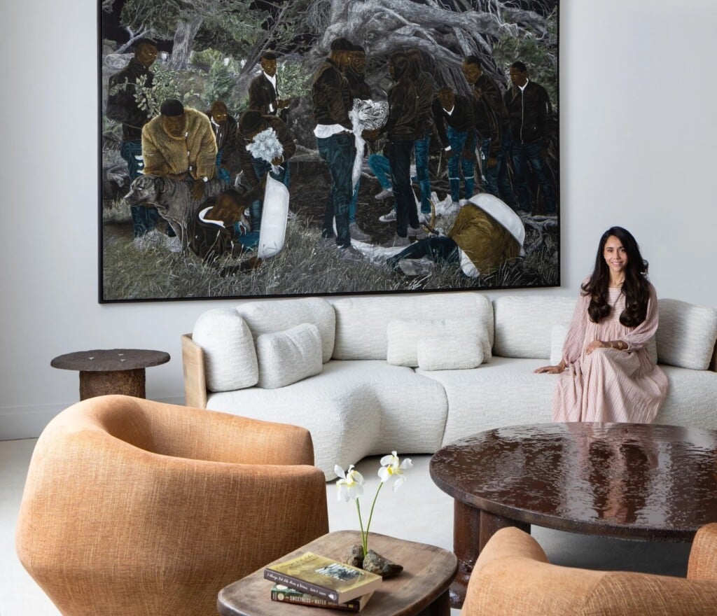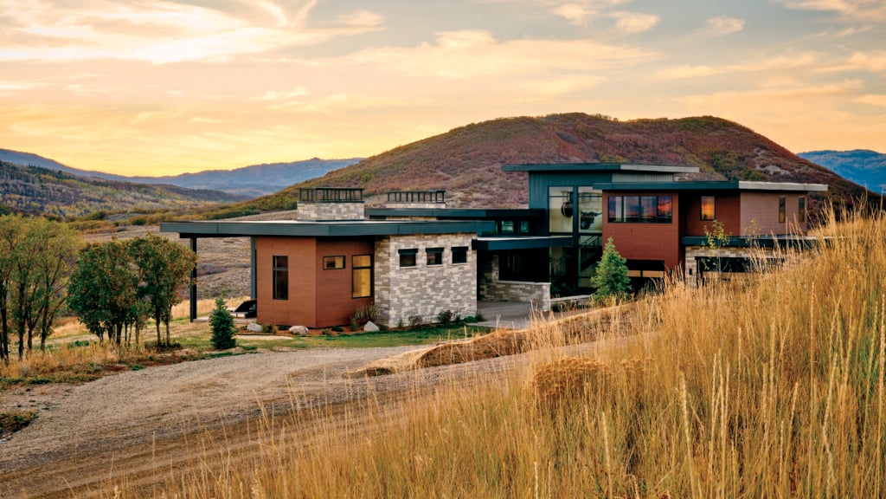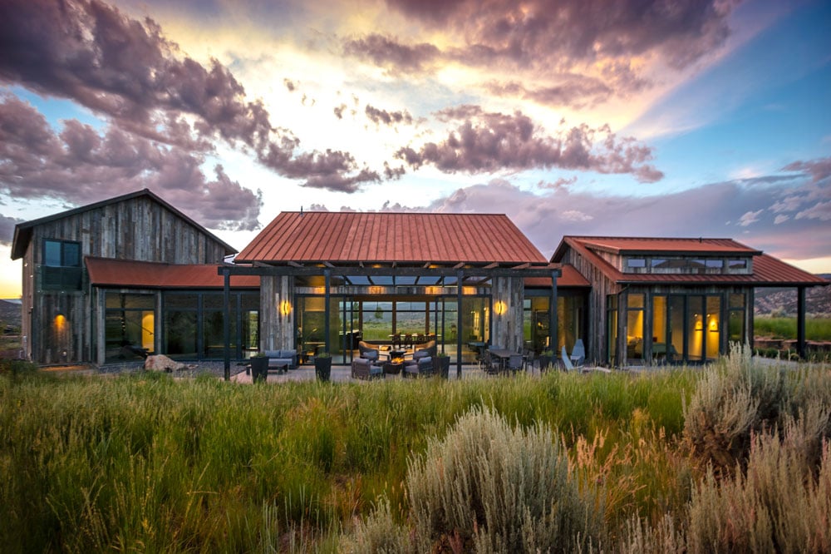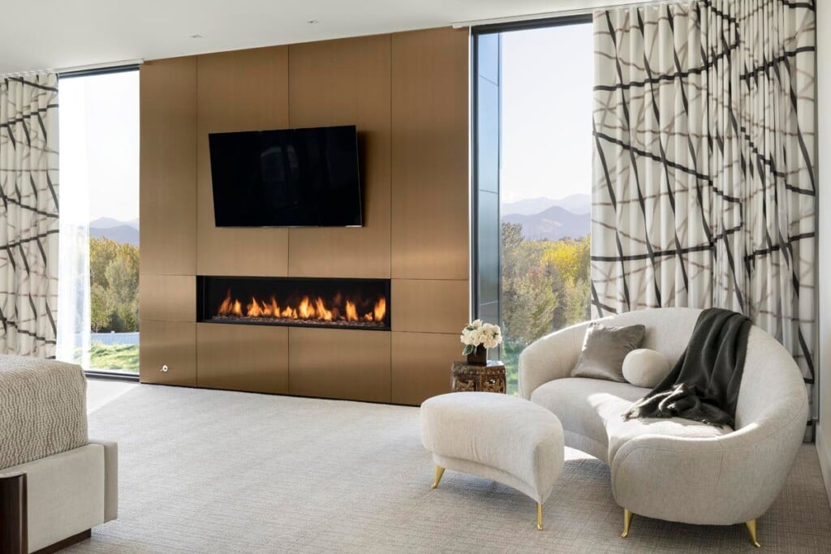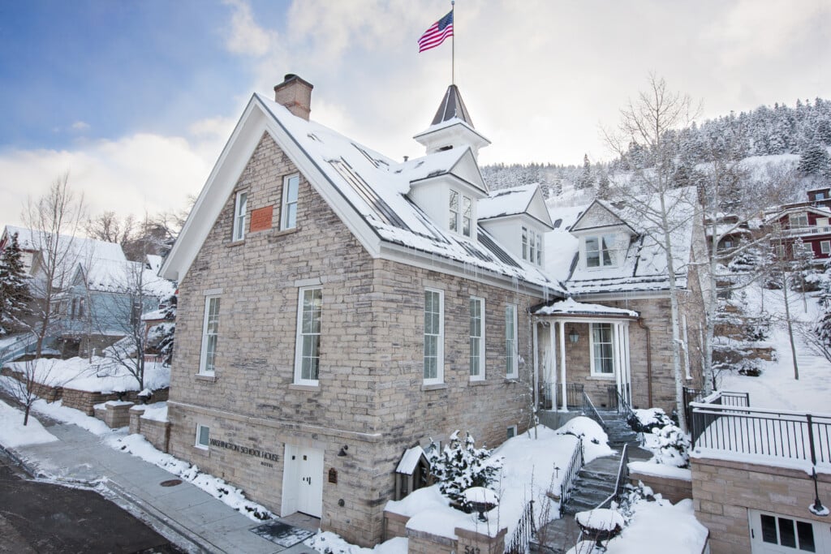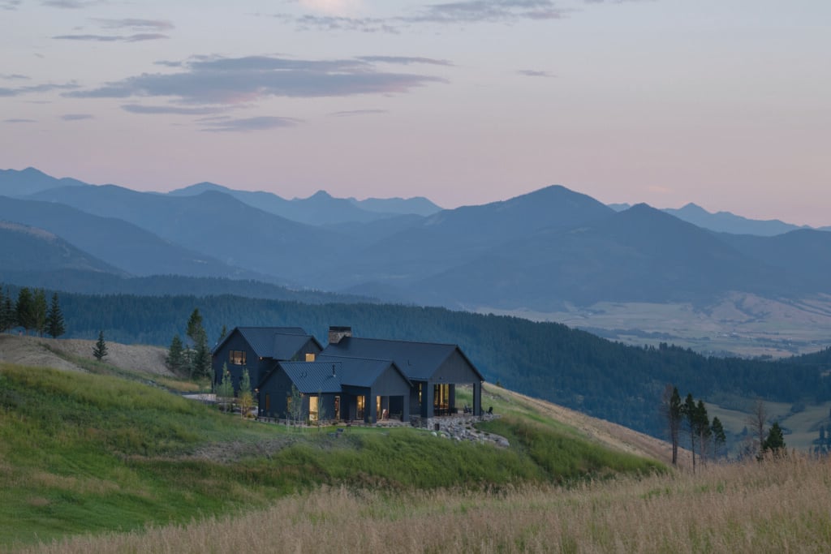Inside a Modern Rustic Home Rooted in the Natural World
A Teton Valley homeowner has a front-row seat to a world of wildlife.
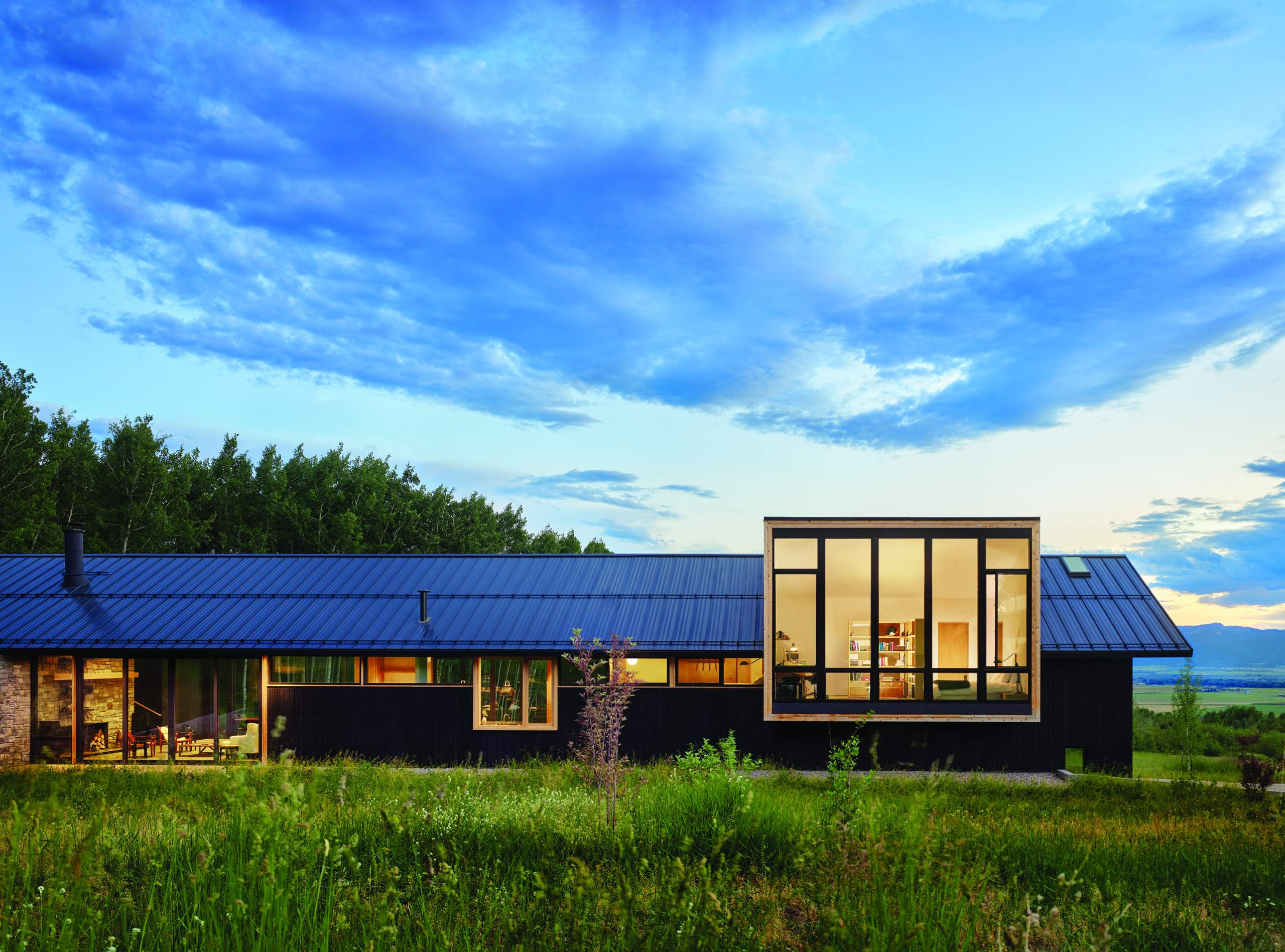
An unobtrusive presence on the land, the house presents as a single story punctuated with a dormer that holds a suite for the homeowner’s grown son when he visits. | Photo: Casey Dunn
It was all about the wildlife for the owner of this Wyoming home. She had lived on both East and West Coasts, in the Midwest and in the Rocky Mountains, but when she was ready to build a house for the next phase of her life, it was the Teton Valley and the wild creatures who inhabit it that spoke to her heart. As she and Burton Baldridge and Brian Bedrosian of Austin, Texas-based Baldridge Architects worked out the design, she insisted the focus be on the constant parade of animals that traverse the 70 acres of protected lands around her house.
“In my little meadow outside my bedroom I see moose and bears and foxes—I even have ‘my own’ fox—and ermines and deer,” she says. “It’s just wonderful to watch.” For Baldridge and Bedrosian, the challenge was designing a home that would let their client feel a part of the natural world without having a negative impact on that world. “The interface with the landscape was super-important,” says Bedrosian. As the team, which included the Teton Valley-based Wilkinson Montesano Builders, designed, sited and constructed the house, they disturbed the flora as little as possible.
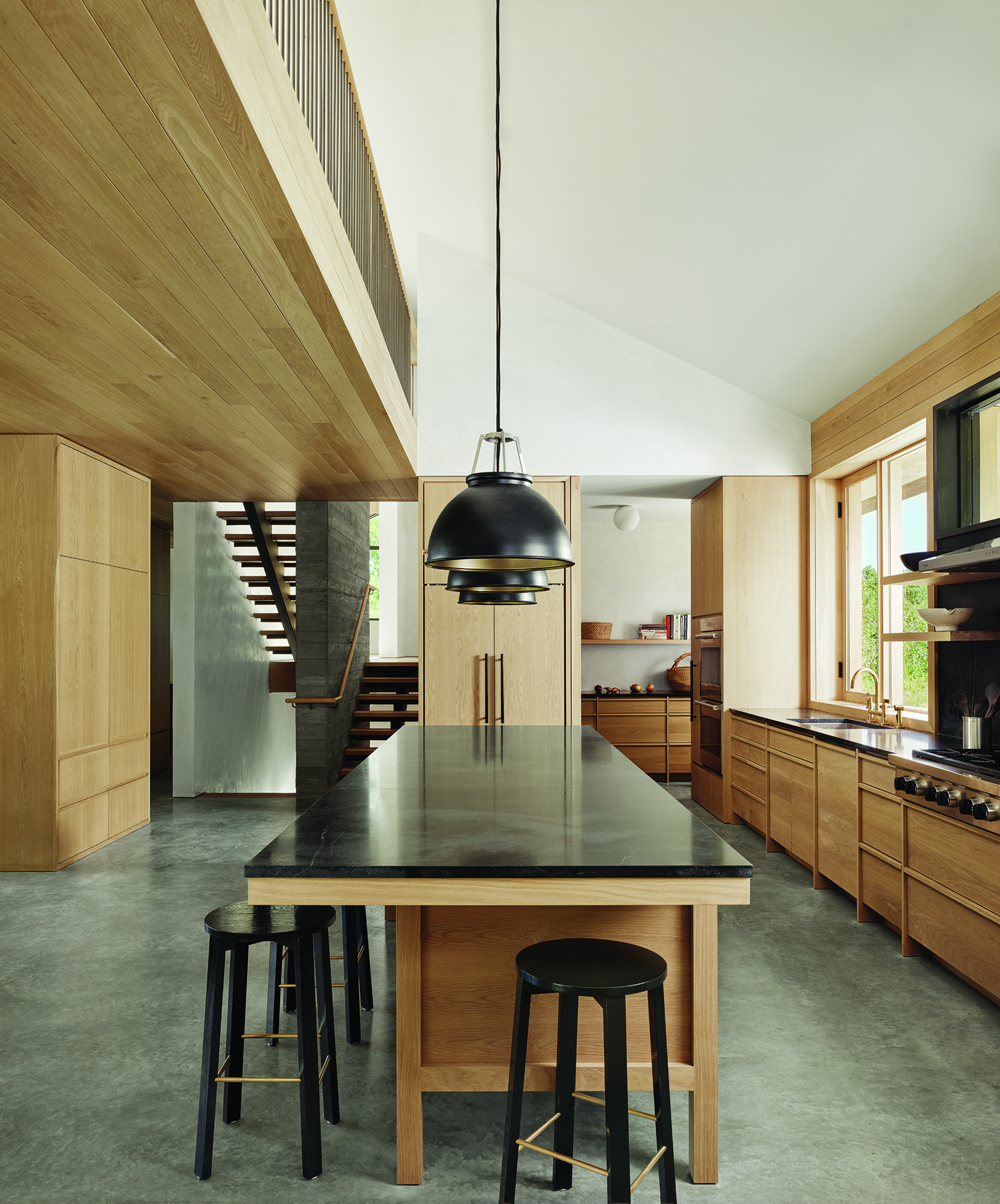
The kitchen employs a rich array of natural materials, including solid oak cabinetry, black soapstone and a polished concrete floor with radiant heat. | Photo: Casey Dunn
“We didn’t take out any trees,” Baldridge says. “And any bushes we removed, we replanted in triplicate.” From the outside, the 4,838-square-foot dwelling is deceptively simple, nestling into the scenery unobtrusively. It presents as a long, one-story home clad in Douglas fir with a metal roof and lots of windows. A large glass-fronted dormer, however, hints at the interior’s complexity. Inside, the house was designed to expand and contract based on the homeowner’s needs at any given time.
When she’s alone, the house can feel cozy, made up of the open kitchen/living/dining room and her own bedroom suite. When her grown son visits, sometimes bringing a passel of friends, the space expands, thanks to a central stairway that leads to his suite in the dormer and up another level into the roof gable with its sleeping loft.
Floor-to-ceiling windows in the living and dining areas offer views in two directions and foster the sense of living within the landscape. A series of clerestory windows ushers natural light into the home. “It can be pretty dark out here, especially in the colder months, so we wanted to bring in as much light as possible,” Baldridge says. A line of skylights across the roof adds to the bright, open feeling.
Oak cabinetry and woodwork, warmed with trim of dark-stained Douglas fir, and a polished concrete floor give the home a clean, modern look, while the fieldstone fireplace, a focal point for the living room, adds just a touch of mountain rusticity. As much as the house looks outward, it was also designed for inside fun, Bedrosian says. “She and her son have this awesome habit of having Nerf dart wars in the house,” he relates. Whether the homeowner is observing the wildlife, cooking up a meal for friends or planning the next foam dart attack, her Teton Valley home enfolds her in warmth.
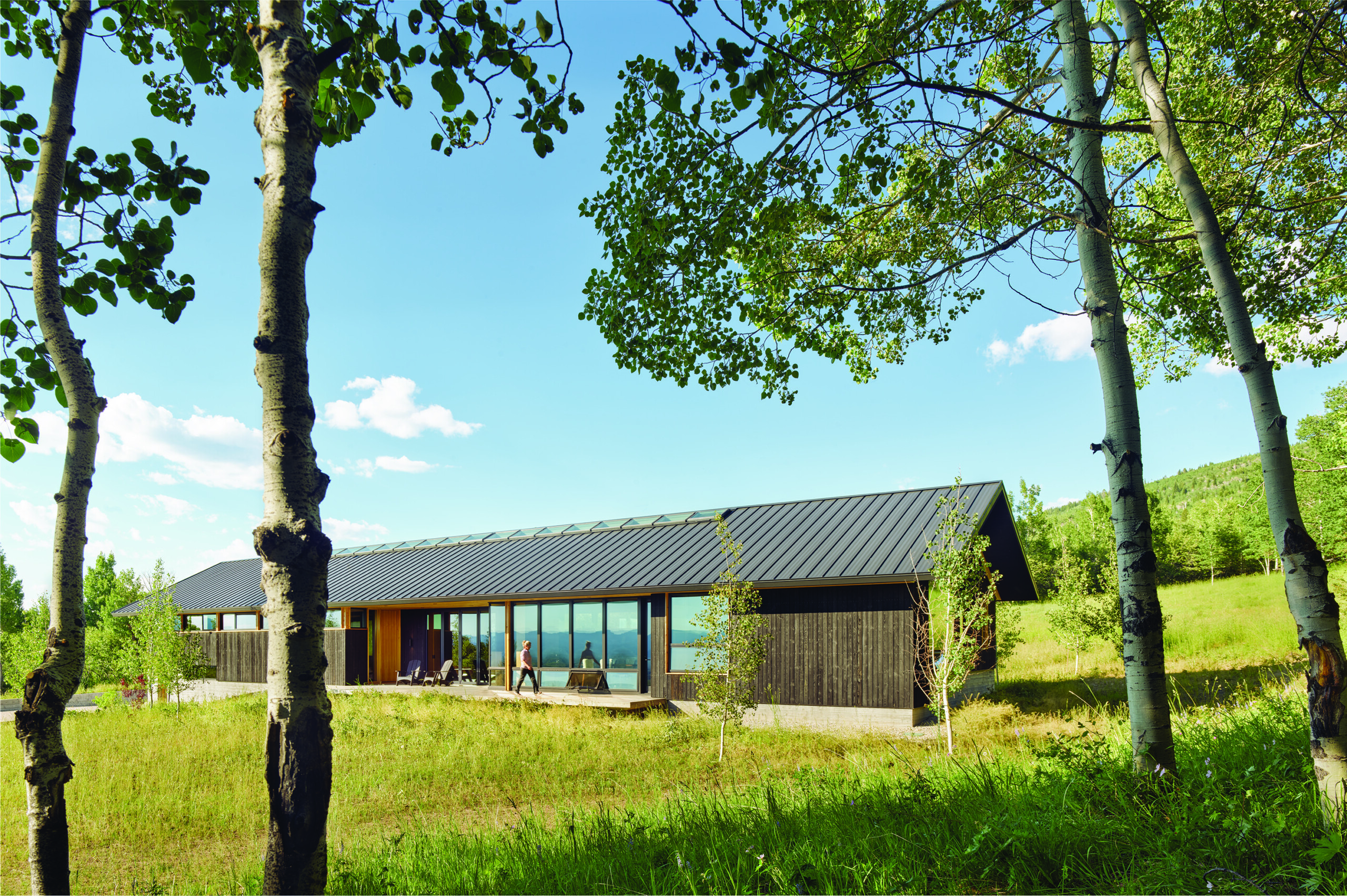
The homeowner’s bedroom suite occupies the right end of the house, close by a grove of aspen trees. A metal roof was chosen both for easy maintenance and because of the threat of wildfires in the area. | Photo: Casey Dunn
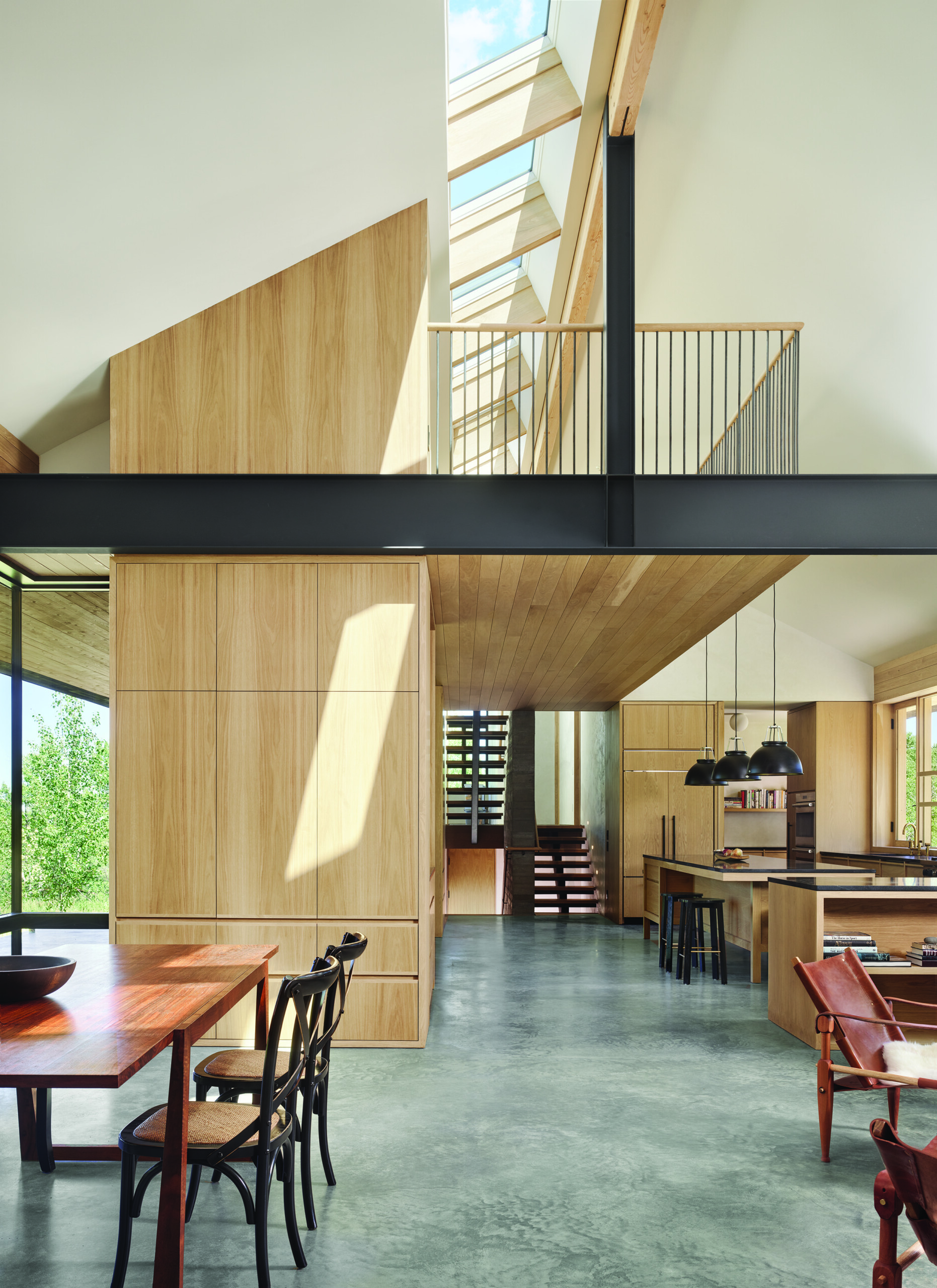
Inside, the home is bright and airy, revealing a second floor with a sleeping loft and a gym. Windows line both sides of the living/ dining/kitchen space for views of mountains and meadow. | Photo: Casey Dunn
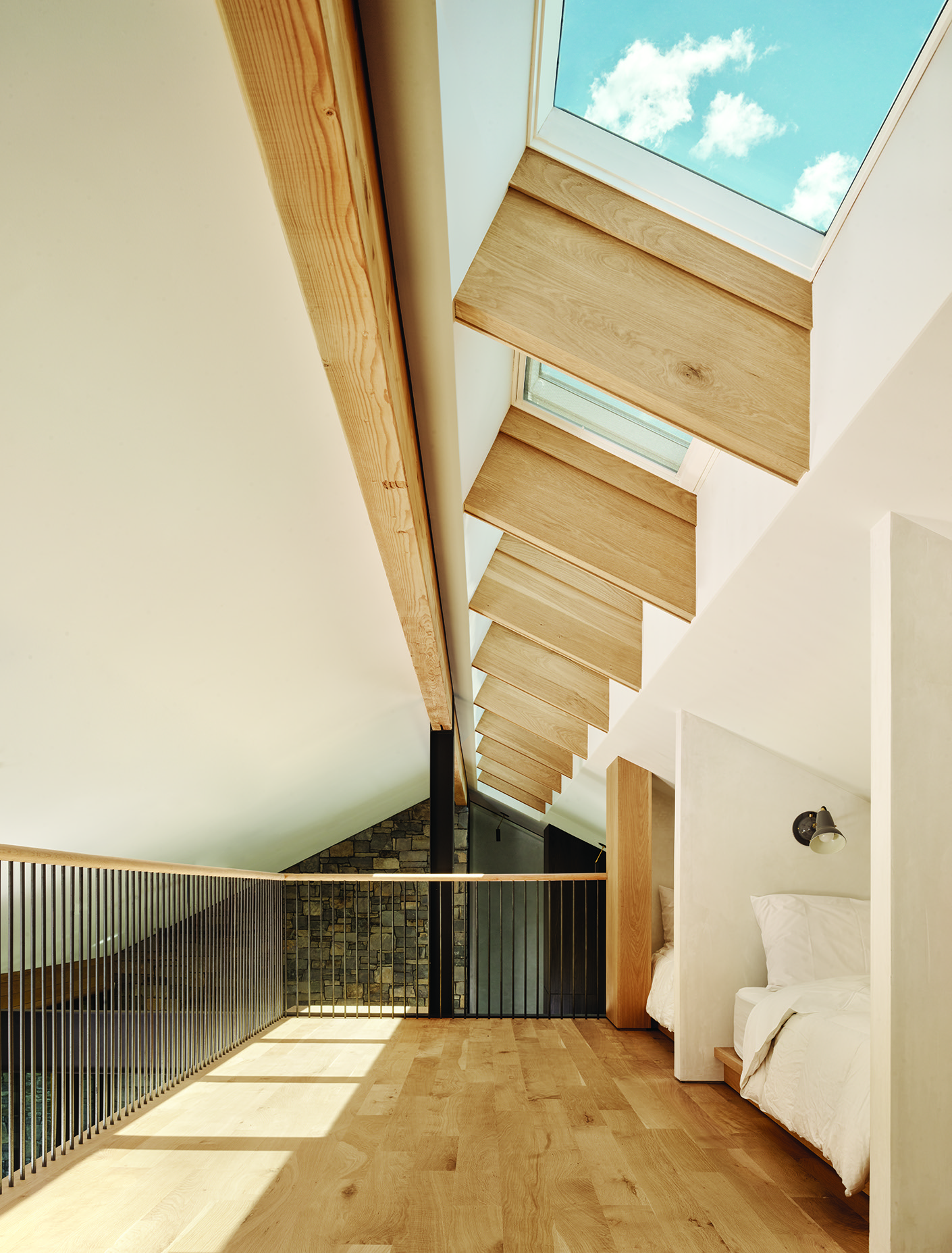
A row of skylights above the sleeping loft brings extra light and ventilation into the home. | Photo: Casey Dunn
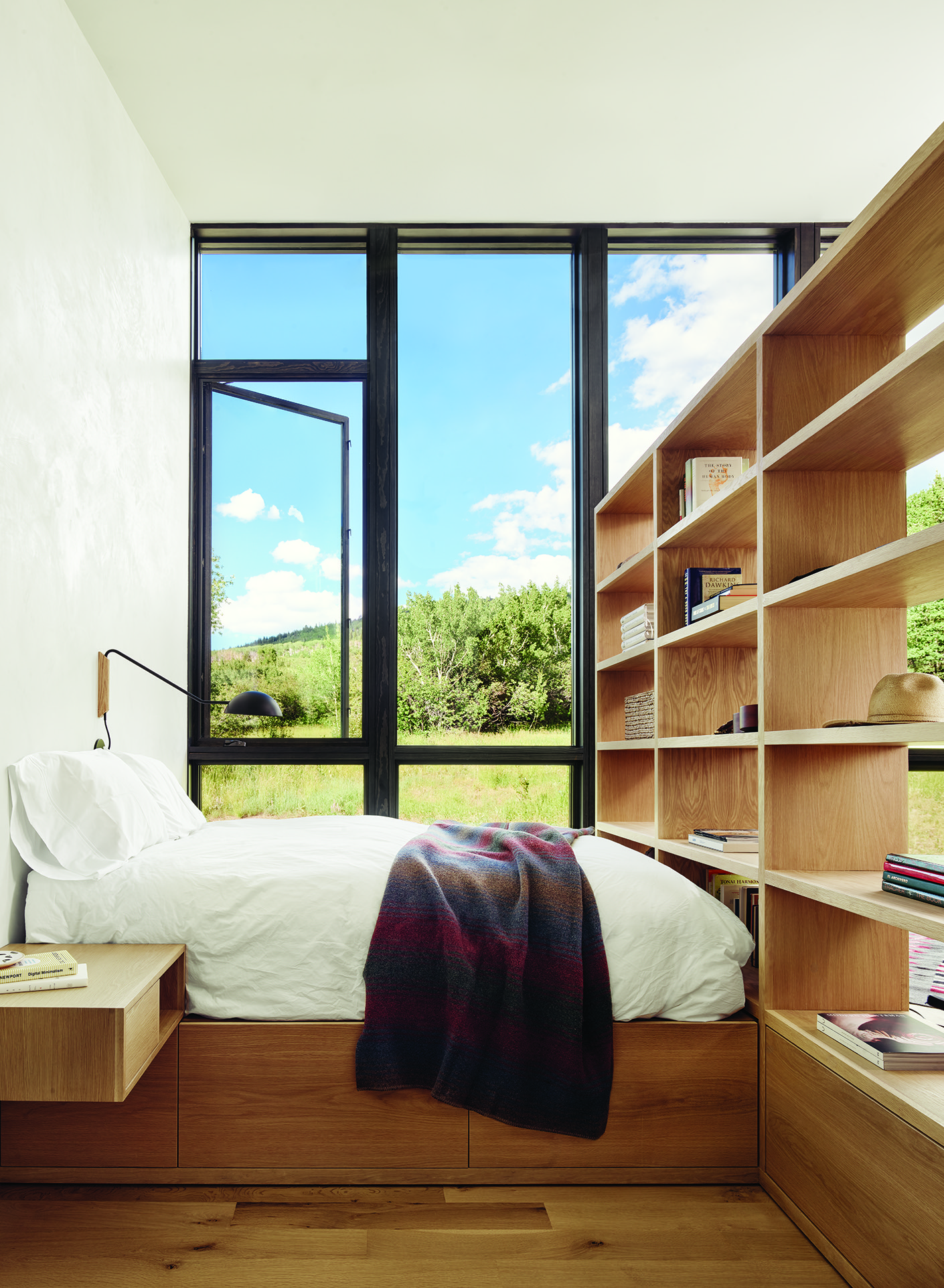
The homeowner’s son has a cozy suite of his own with efficient built-ins and beautiful views. | Photo: Casey Dunn
ARCHITECTURE – Baldridge Architects
BUILDER – Wilkinson Montesano Builders
