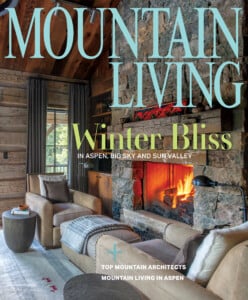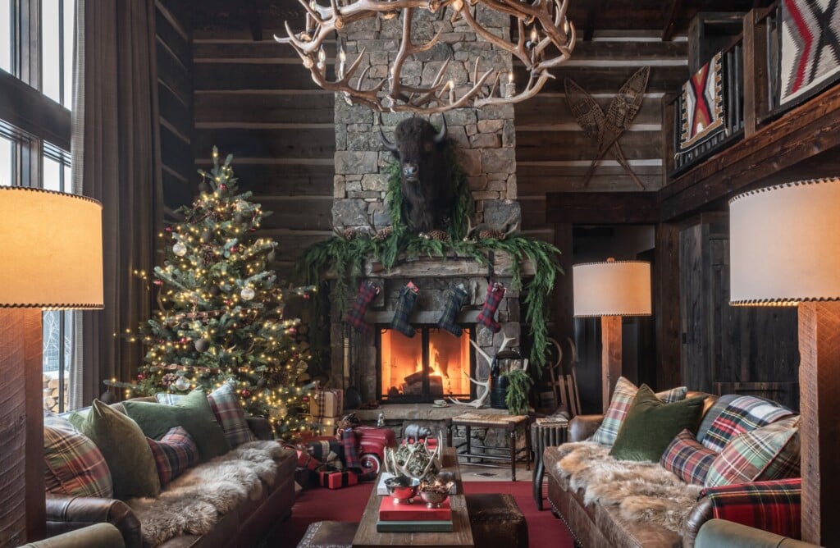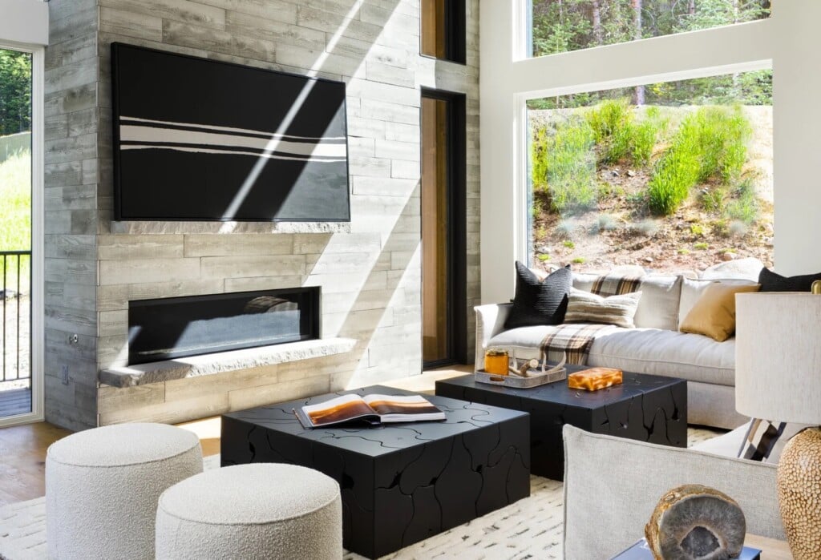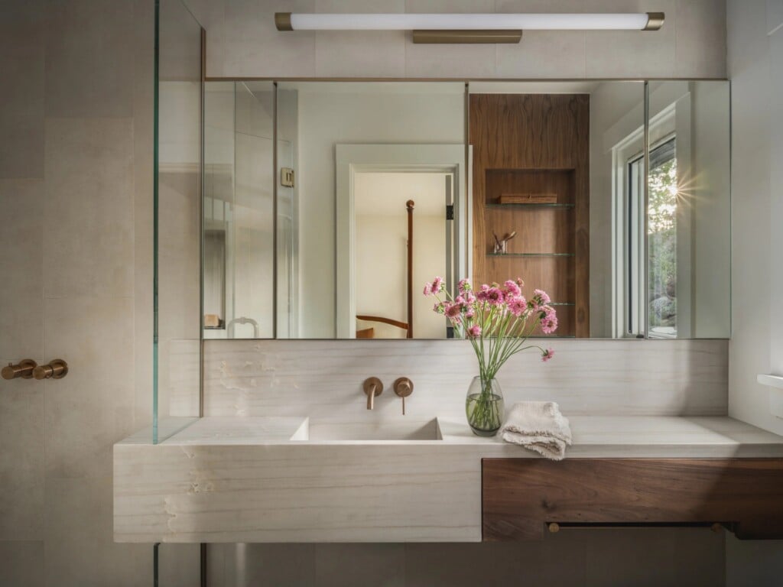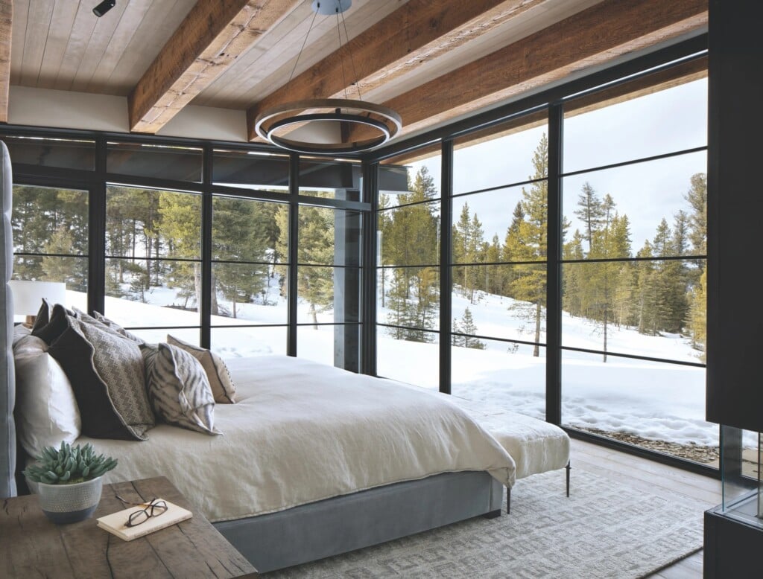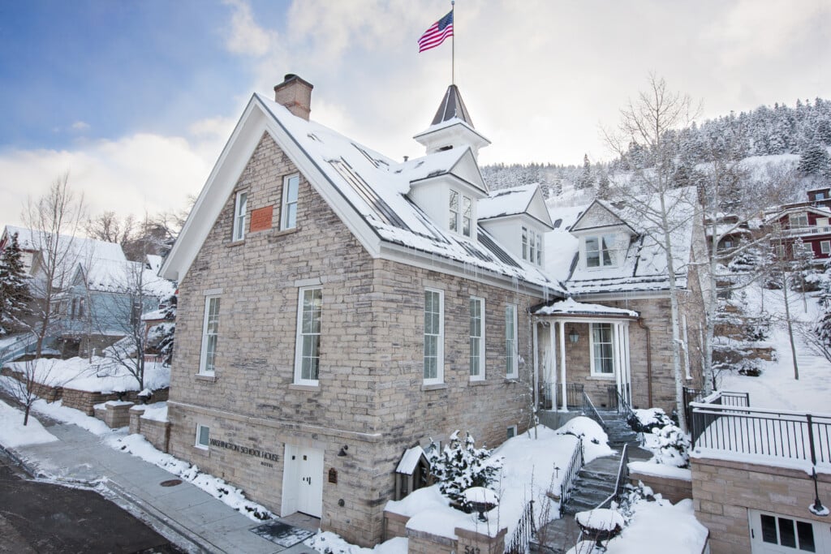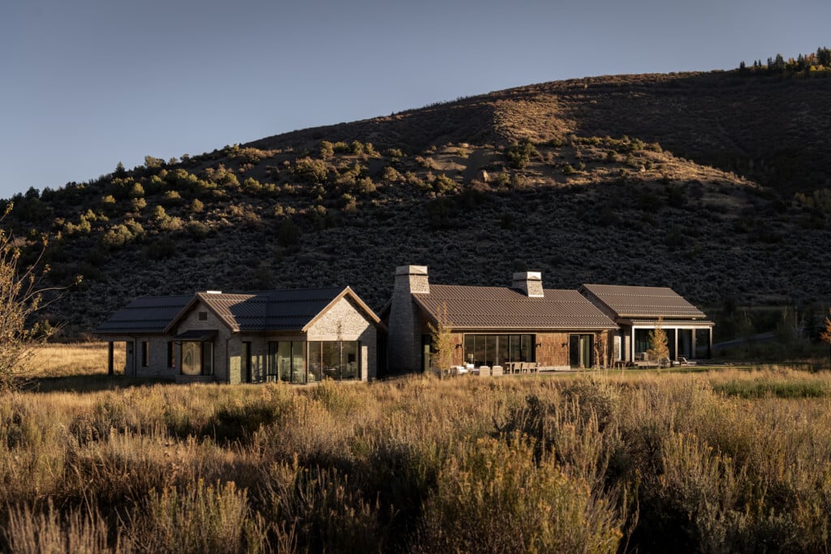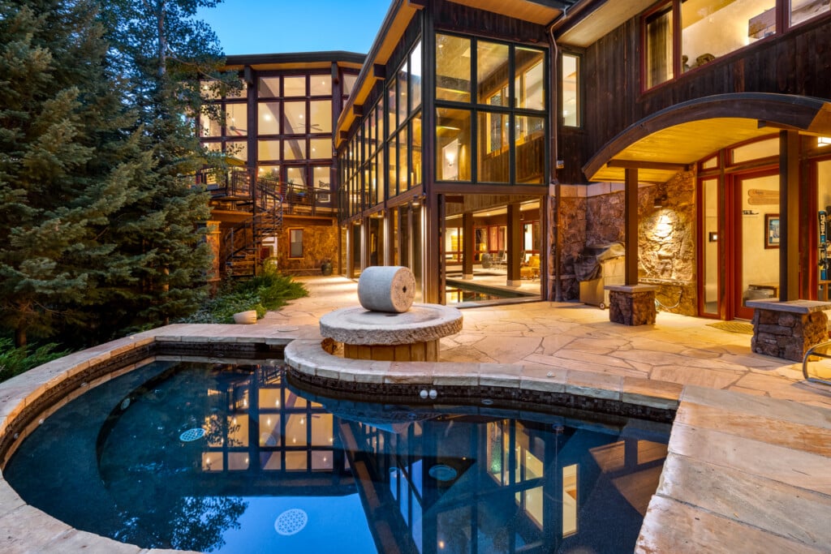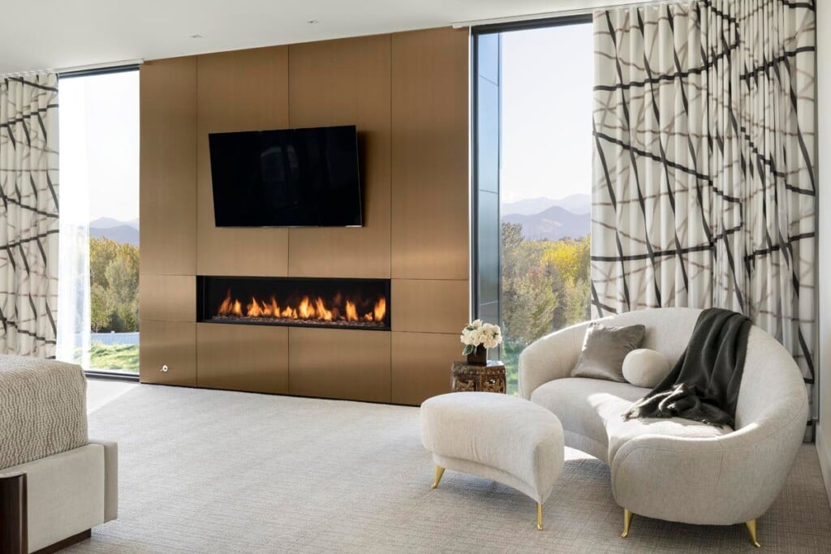A Charming Riverside Home’s Interiors Get a Modern Refresh
On the banks of the Roaring Fork River, this home really makes a splash.
As a resident of Snowmass, Colorado for over 30 years, the owner of this riverside home wanted to make a change from rustic to bright and modern. “The home and the new owner found each other at just the right time,” says Denise Taylor, design director at Aspen Design House. “We had the opportunity to do a deep refresh for the owner, making it a place that really felt like home.”
This approximately 3,900 square-foot Mountain Modern home is in Carbondale and features four-bedrooms, four-bathrooms and a powder room. The home sits on a unique site that follows the curve of the river. The dwelling’s front entrance was inspired by a dramatic Japanese Garden landscape. Abundant, vibrant colors greet guests in the warmer months. The interior space was curated to echo the natural beauty of the river landscape. Shades of blue, green, gray, and cream incorporate layering, textural interest, and traditional elements throughout.
“The living area was the biggest challenge due to its small footprint,” says Taylor. “We made the space feel larger by using light colors and a see-through fireplace. The blue velvet swivel chairs can turn toward the fireplace or the window view. A wood and metal console highlights striations representing the river. The floating coffee table adds the illusion of space with floor visible below. A dreamy rug gives the room an indoor-outdoor flow,” she explains.
“The kitchen’s curved island mimics the bend of the river,” Taylor notes. “Warm, intimate seating is found at the custom banquette.” Walnut cabinetry and Miele appliances make the entire space beautiful and efficient. The formal dining area features the simplicity of a generous round table lending a light and organic look to the room. Green velvet upholstery picks up the color of the outdoors merging nature and hospitality.
The primary bedroom gets its charm from the green and cream wallcovering and the contrasting blue floral rug. Luxe layered bedding and fur upholstered seating gives the room textural interest with a sense of whimsy. The primary bath contains green glass tile and underlit floating cabinets. The natural stone floor in a herringbone pattern helps complete a deliberate, spa-like environment.
The powder room stuns. Wallpaper featuring a pattern of oversized peonies, and a sink with an earthy appearance gives the small space a huge impact. A conversation area furnished with Adirondack chairs provides contemplation and relaxation at the river’s edge. Taylor says, “This home feels magical inside and out. It will be a cherished legacy property passed down for generations.”
INTERIOR DESIGN – Aspen Design House
