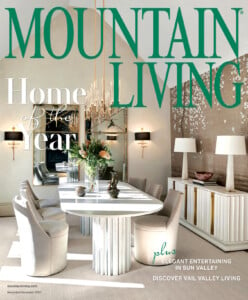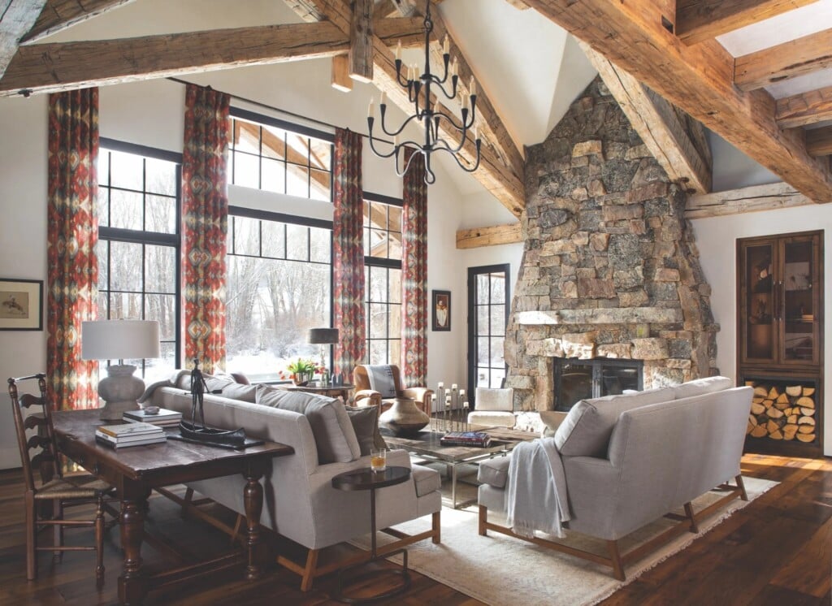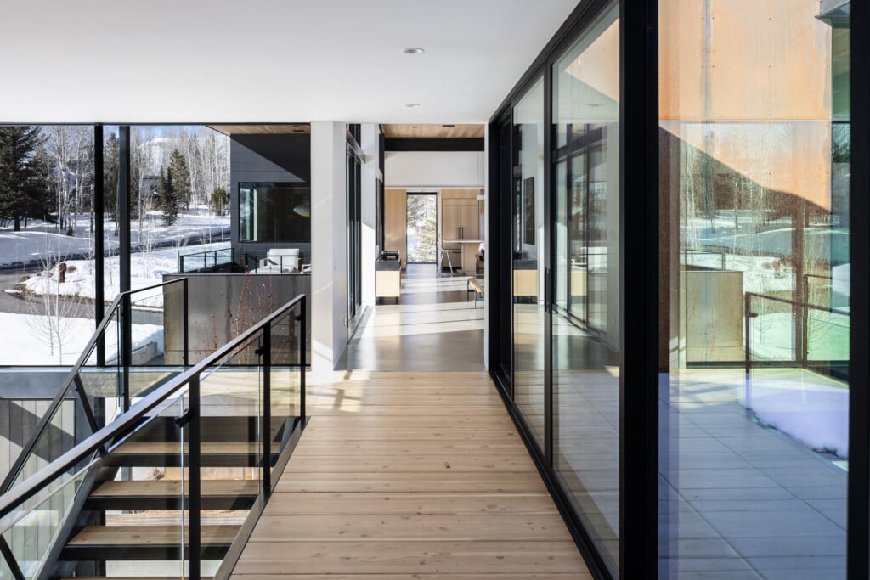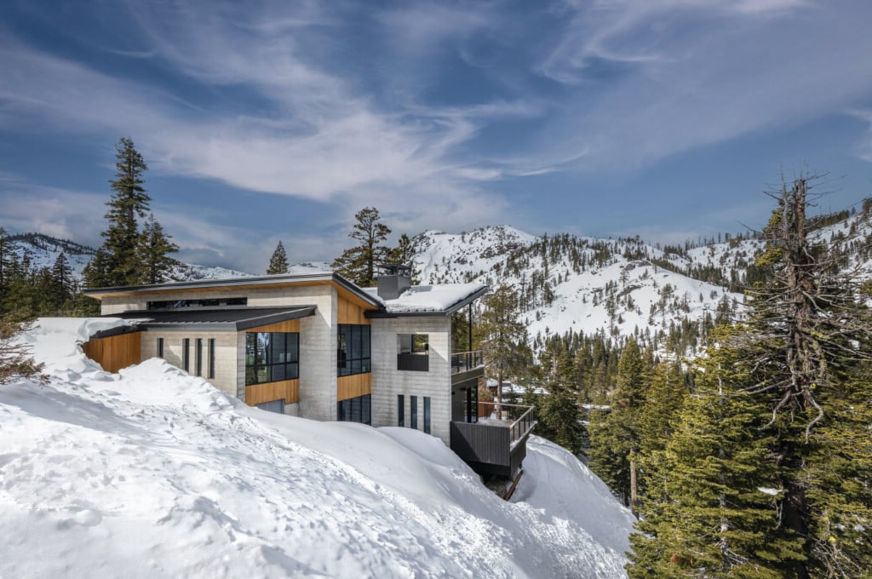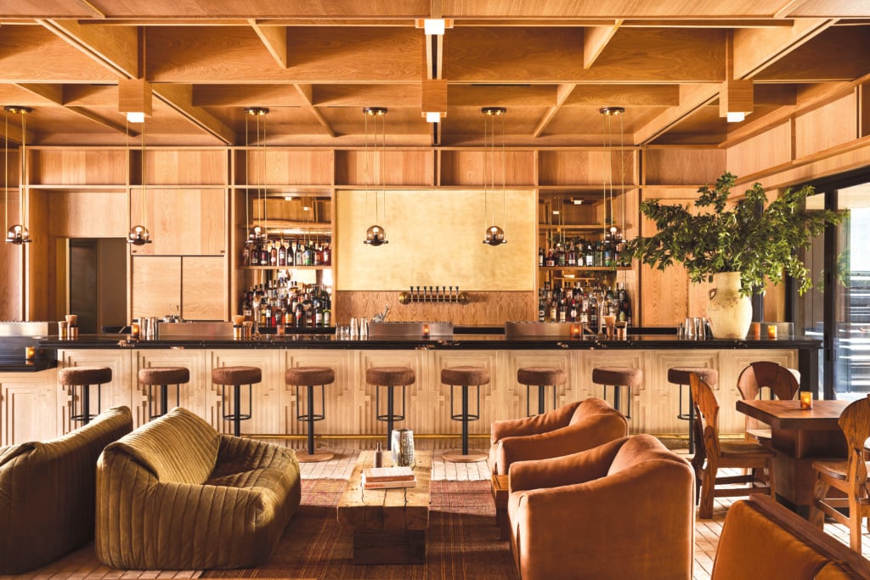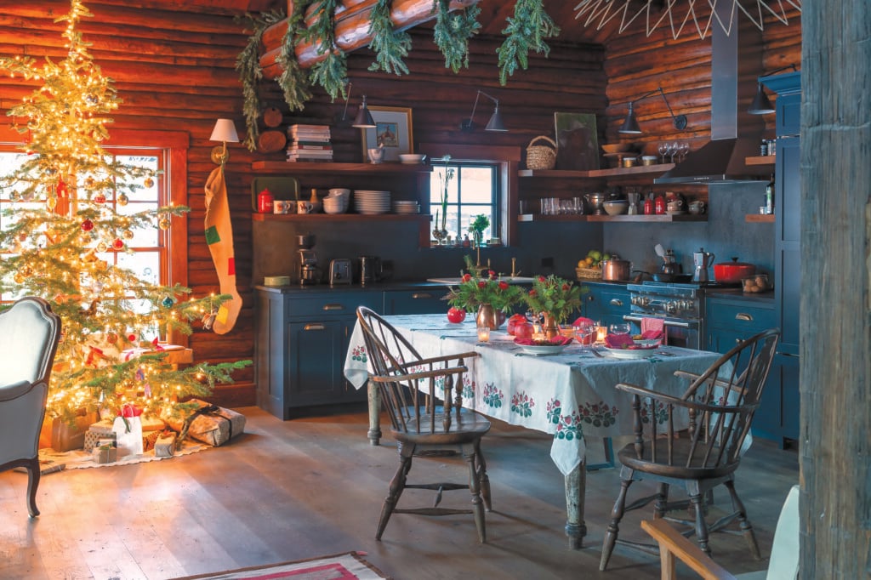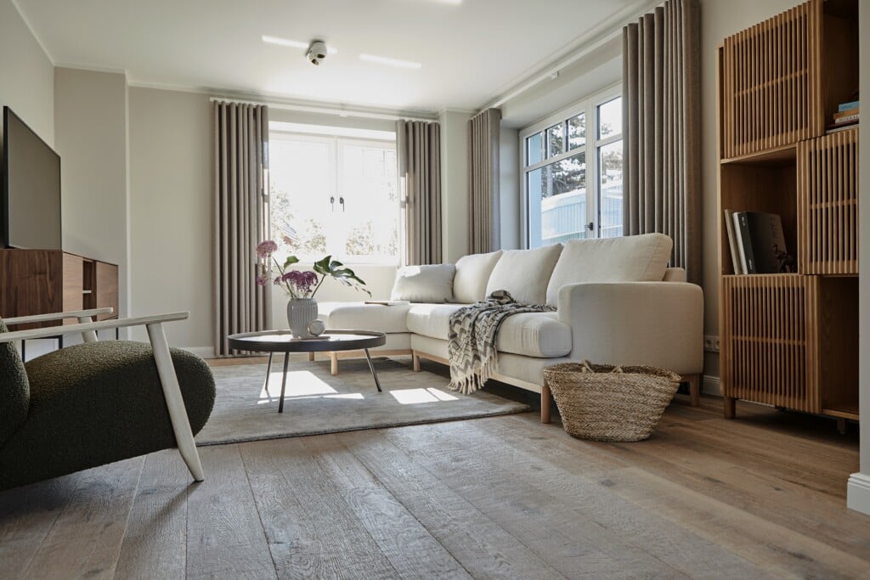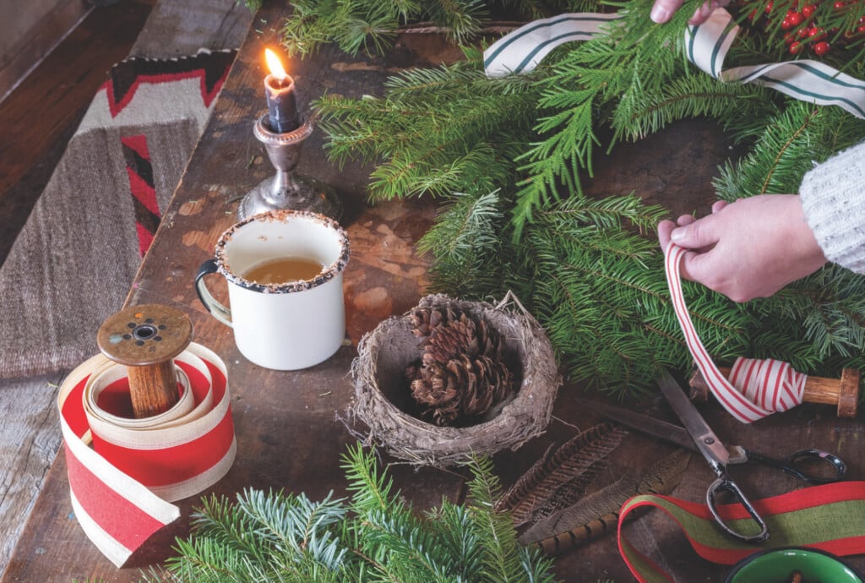A 10,000-Plus-Square-Foot Scandinavian-Style Chalet Remodel
After a top-to-bottom refresh, an old-school Scandinavian chalet in Jackson Hole is recast as a contemporary classic.
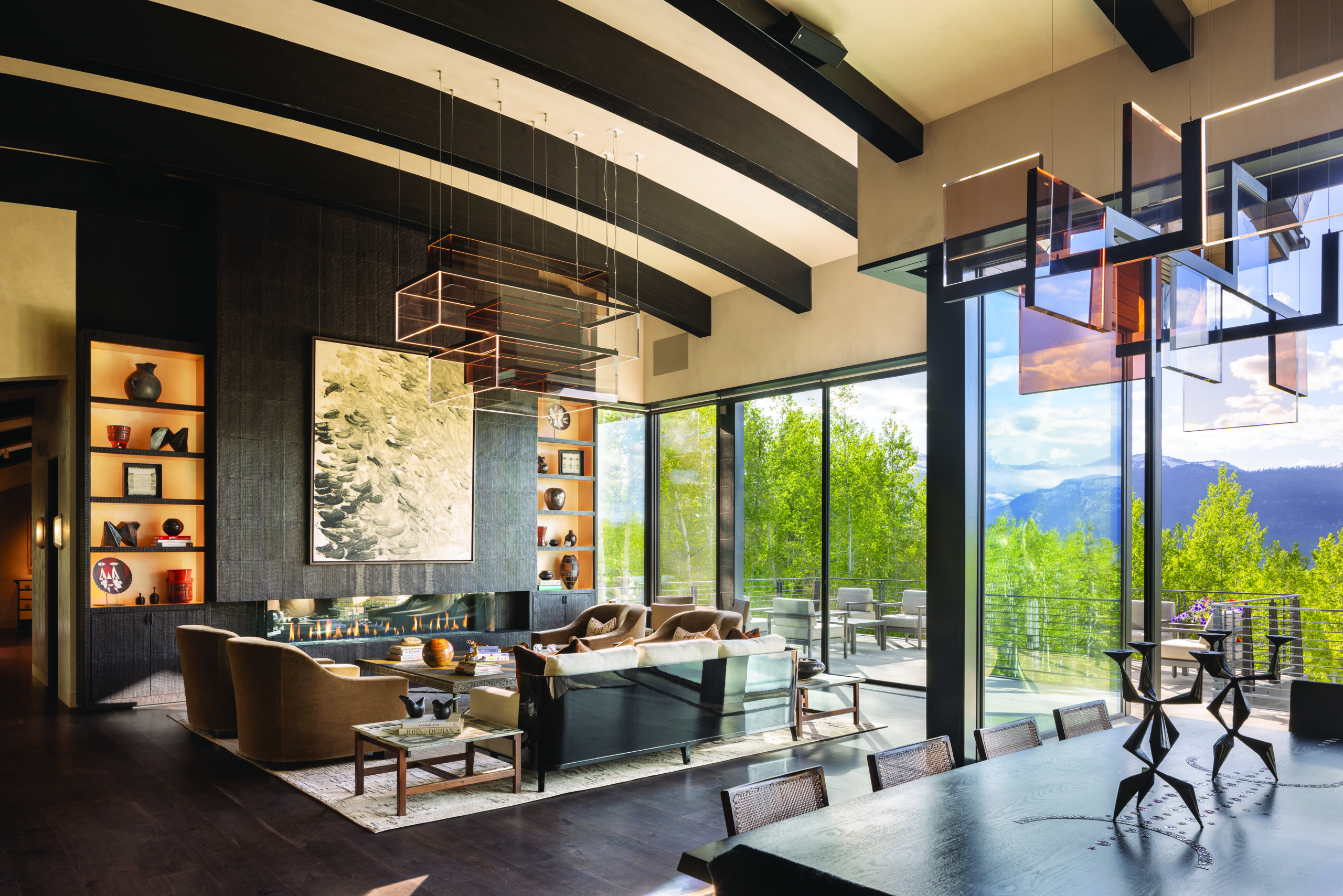
Exceptional views, soaring ceilings, a custom fireplace wall by Ingrid Donat and overhead lighting by Johanna Grawunder make for an extra-great great room where guests can take it all in from a quartet of chairs and sofa by Liaigre. | Photo: Krafty Photos
Sometimes the most dramatic transformations start with the simplest of intentions. That was definitely the case when a couple decided to purchase a classic 10,000-plus-square-foot Scandinavian-style chalet on a unique site in Jackson Hole. “The general architecture struck us as unique, and we liked that it came with beautiful views, privacy and a location between the mountain and close to town,” says the homeowner. “At first, we thought we’d just remove the chimney and paint some walls. As is often the case, the remodel took on a life of its own.”
From the start, those brainstorming sessions included architect Joel Riendeau of Locati Architects and interior designer Lynette Zambon of Design Associates. “It was a very different house back then, with lighter woods and lots of warm-toned finishes,” Riendeau says. While the early talk focused on relatively easy fixes like new floors and fresh paint, the homeowners really wanted the fireplace in the great room gone. They had no idea how profoundly that would change the scope of the project. “Removing the chimney was a real challenge,” admits the homeowner. “In retrospect, maybe it was overly ambitious, but it was worth the effort.”
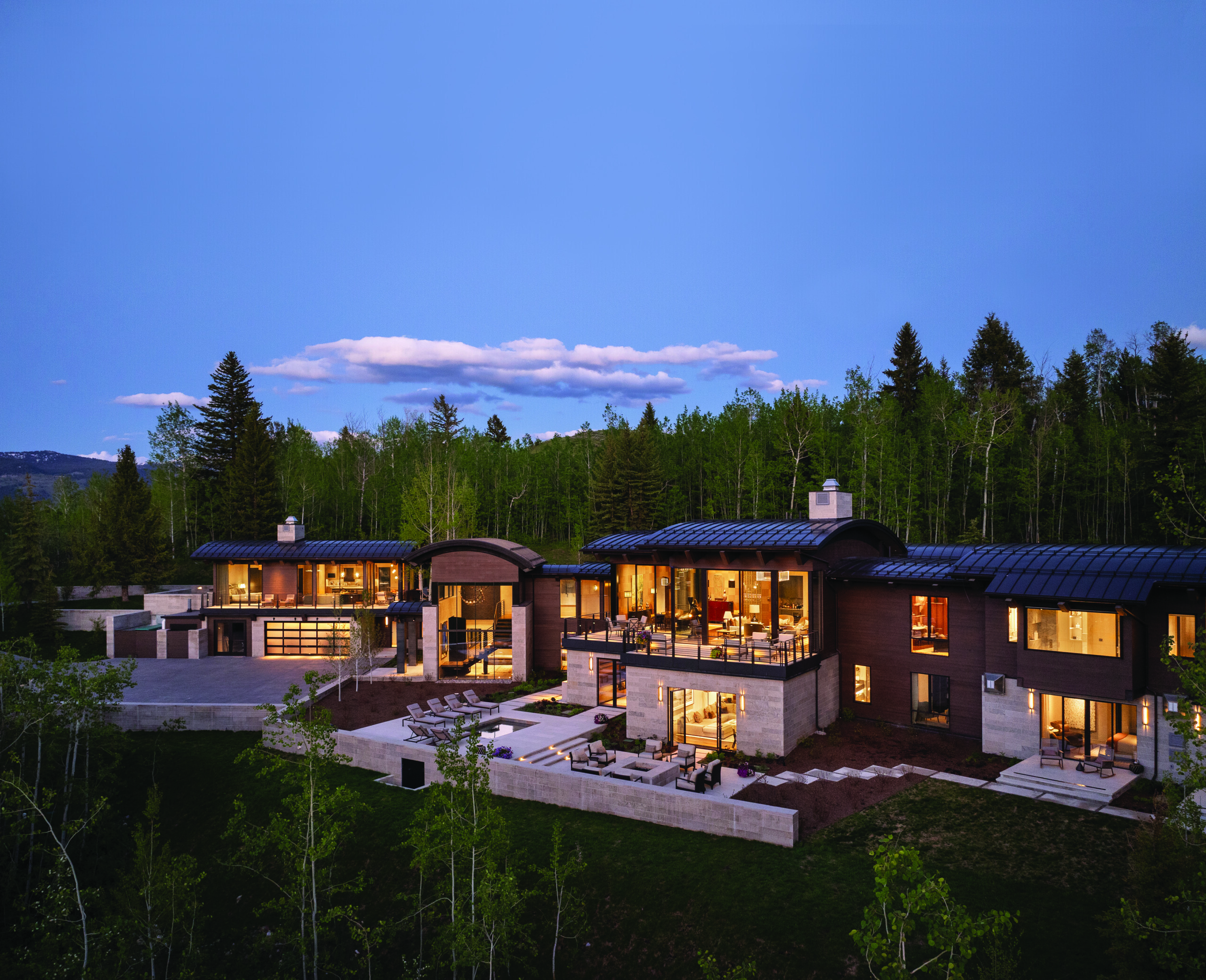
The once-simple outdoor area has been transformed into an entertainer’s paradise thanks to a host of multilevel “rooms,” including the pool deck, fire pit section, a spot to enjoy cocktails and al fresco dining, and a sitting area. | Photo: Krafty Photos
The challenge stemmed from the sheer size of the structure—it spanned three stories, starting in the crawl space and going all the way up—and provided structural support for the main roof. “We had to tear out part of the roof to remove it, and, of course, it was during the middle of winter,” the architect says. “It was pretty major from a structural standpoint.” The removal kicked off a five-year project that included other big-ticket items like removing an elevator in order to open up the entry, taking out the existing floor system in the downstairs entertaining area to achieve higher ceilings, and modernizing the exterior and outdoor spaces.
To further personalize the interiors, the homeowners worked with Zambon to incorporate design elements crafted by four artists they discovered at Carpenters Workshop Gallery (see sidebar), along with a number of special pieces from their art collection. “All the spaces are special in this house—it’s like walking through a gallery,” Zambon says.
“You’ll find art in all the rooms—even the kitchen.” There, Marc Schlesser at Cesar NYC set the stage with a more efficient layout, custom cabinetry and dramatic Grigio Carnico marble countertops. Then came even more fanciful additions—bronze pocket doors and the circa 1962 series of glass pendant lights shaped like water drops by French master glass worker Max Ingrand.
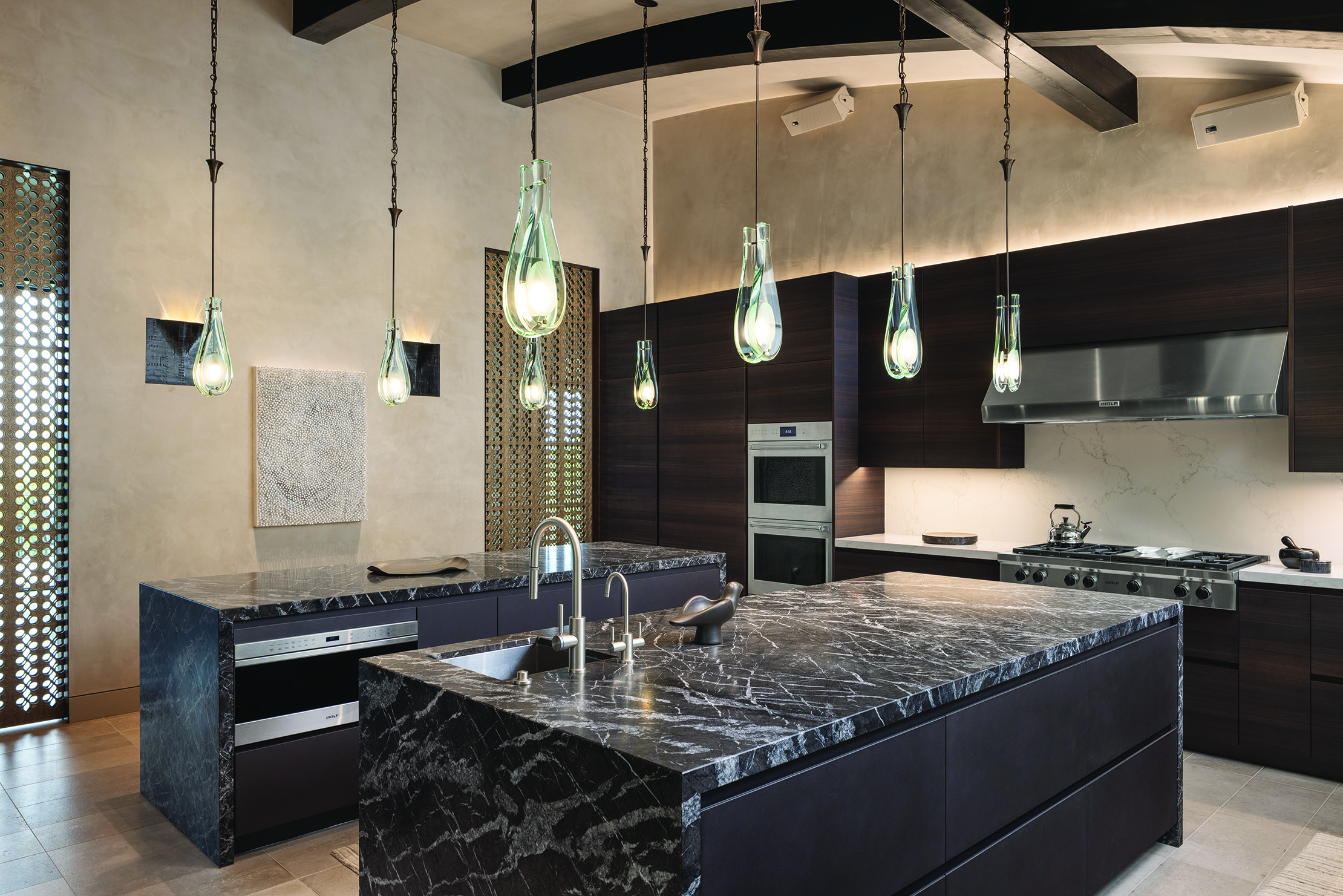
The team at Cesar NYC gave the kitchen a better layout, allowing dramatic marble, lighting by Max Ingrand and sculptural pocket doors to shine all the better. | Photo: Krafty Photos
HIGH ART
A top-drawer collection calls for extraordinary costars. That’s why the homeowners recruited artists from Carpenters Workshop Gallery to create one-of-a-kind design elements.
Out-of-This-World Light Fixtures The homeowners collaborated with artist Johanna Grawunder to create gigantic acrylic lighting for the living room, a dramatic piece in the dining area and the sculptural piece above the main staircase. Then they turned to Frederik Molenschot to weld custom lighting for the entry stairwell and the primary bedroom and bathroom. “The lights here create just as much conversation as the more traditional ‘artwork,’” says designer Lynette Zambon.
Prime Paneling Wall treatments were taken to the next level in various parts of the house. The study features wood panels created by design duo David/Nicolas, and sculptor Ingrid Donat designed the custom wood paneling in the dining room as well as the great room’s fireplace wall, which is cast aluminum. “It’s really hard to visualize what something is going to look like on a 20-foot wall when you’re looking at a 6-inch-by-6-inch sample, but it turned out better than we could have imagined,” says the homeowner.
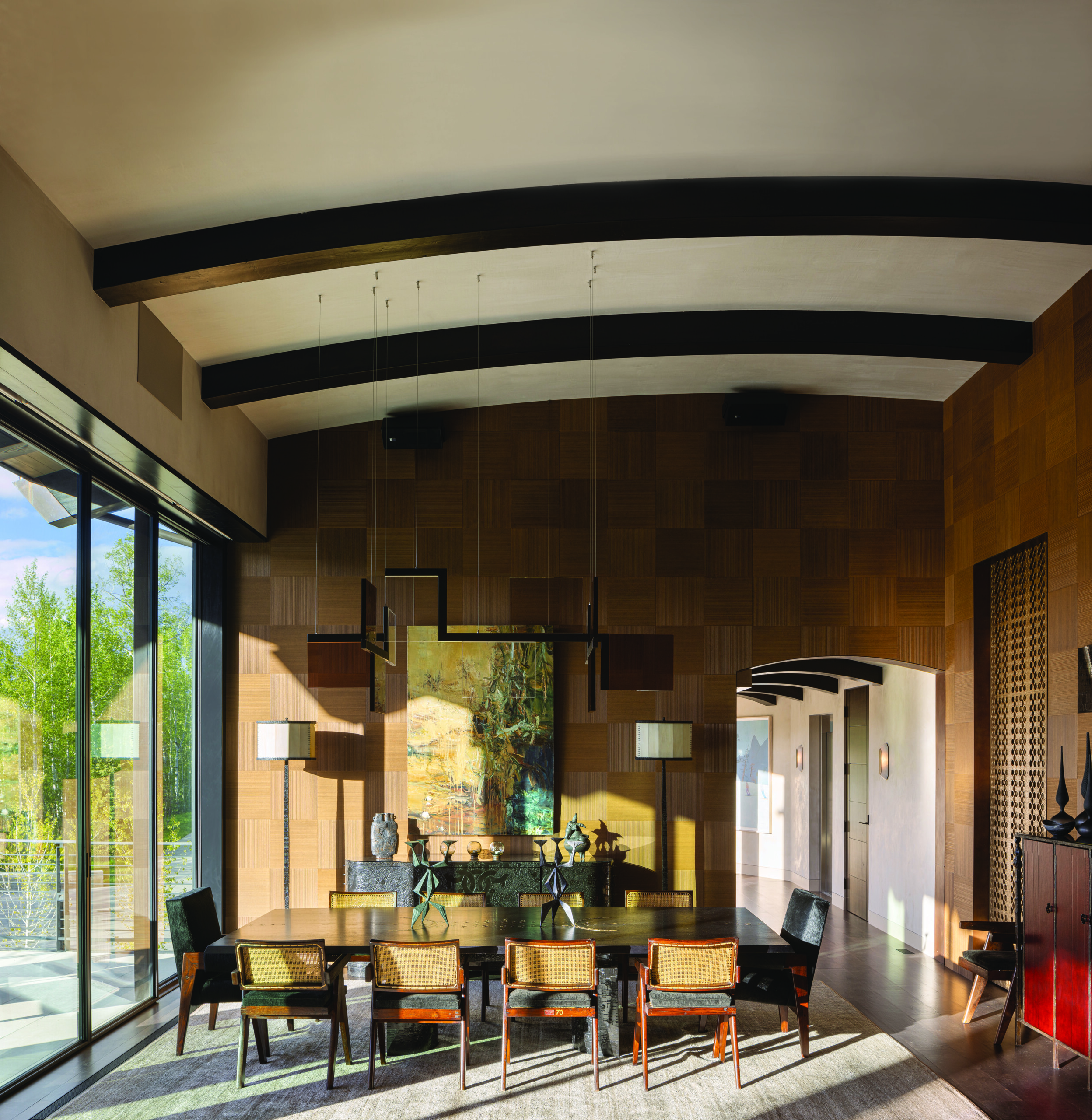
The adjoining dining room is outfitted with a custom paneled wall by sculptor Ingrid Donat, lighting by Johanna Grawunder and antique chairs. | Photo: Krafty Photos
Dramatic Doors Donat’s ability to integrate sculptural practices into the production of functional pieces is again on full display in the elaborate pocket doors she crafted to separate the kitchen and dining room. “They are 1,500 pounds apiece,” says architect Joel Riendeau.
“It’s two layers of bronze. Believe me, you do not want to get your fingers caught in there!” Zambon doubled down on a collected-over-time feel for the home by layering in her clients’ antique finds, pieces from their previous residences, and custom items commissioned specifically for certain spaces. “I think the best design is about having a mix of things,” she says. “It’s far more special when it doesn’t feel like everything was purchased all at once.”
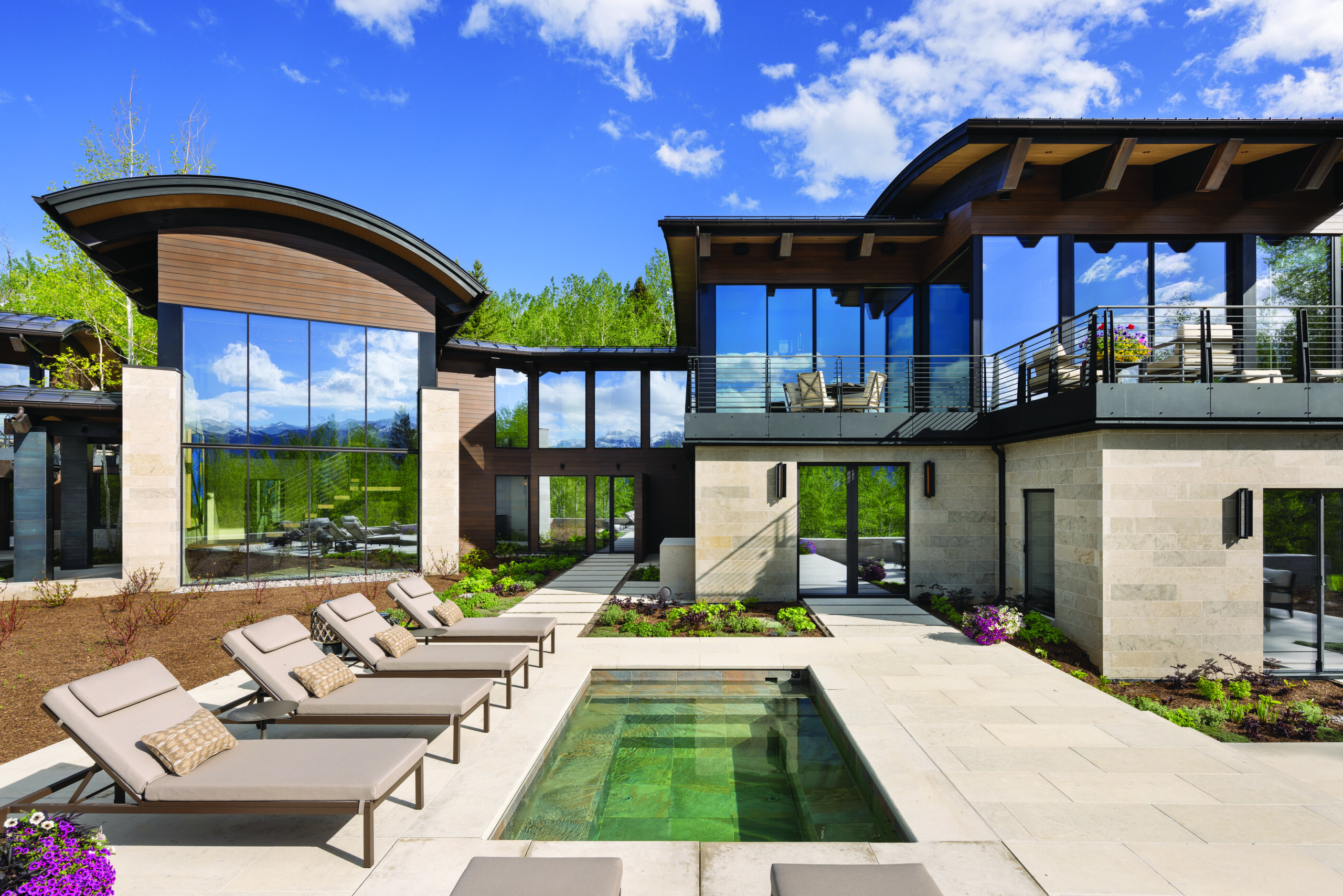
The homeowners primarily spend winters and summers here. The latter calls for swim meetups in the beautiful pool, which is surrounded by Flint Hills limestone decking and a row of chaises by Kettal—the perfect perches for getting sun and enjoying the breathtaking views. | Photo: Krafty Photos
Incredible artwork, fine furnishings and bespoke finishes aside, it was the landscape that made the homeowners fall in love with this particular plot, and it remained the draw as they finally settled in. They now happily take in the beautiful views of the valley—which can be enjoyed from every single room—before heading out to enjoy the gamut of outdoor activities available to them in the winter and summer months.
“This house is about spending time with family and friends, skiing, fishing, hiking and biking. In fact, riding a bike up the hill to get home is something else,” the homeowner says. “Jackson is a very social town, and we love throwing dinner parties. Now that the home is done, we feel like we’re just getting into the swing of things.”
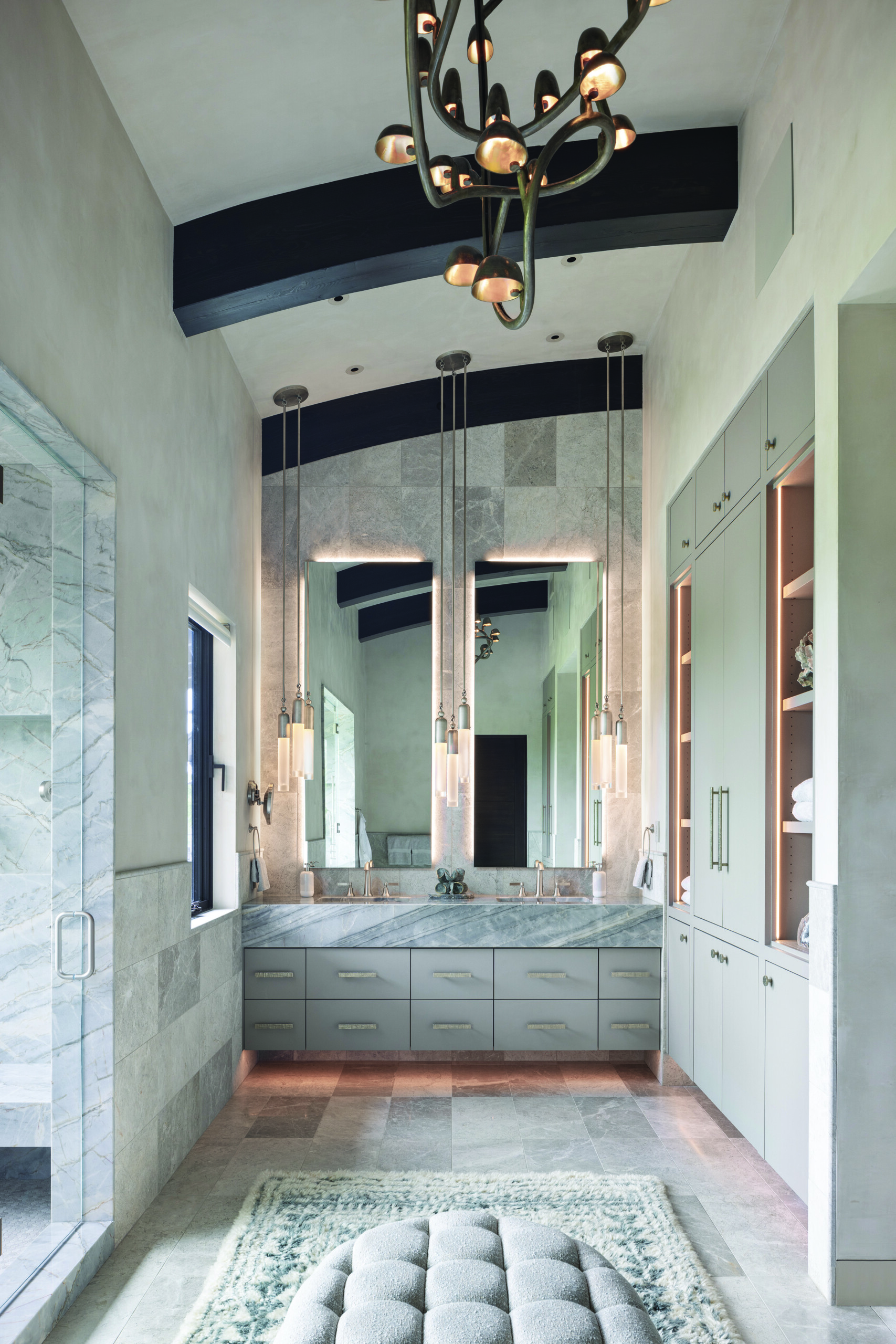
The homeowners worked with artist Frederik Molenschot to create the dreamy lighting in the primary bath and paired it with a Tundra Gray honed marble on the floor along with gray Tempest quartzite countertops. | Photo: Krafty Photos
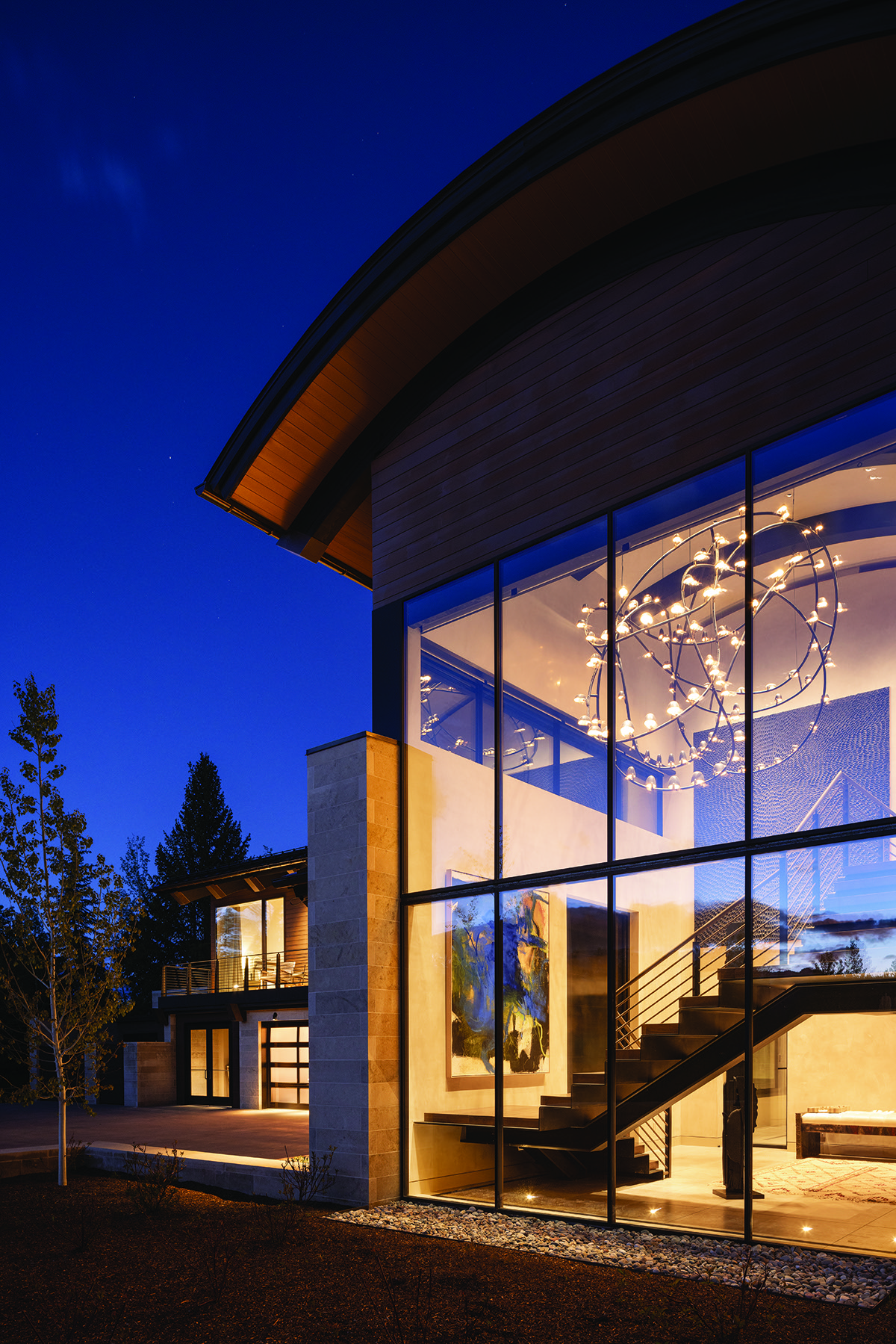
The entry stairwell cast aluminum light is by Frederik Molenschot and makes a big statement both inside and out. | Photo: Krafty Photos
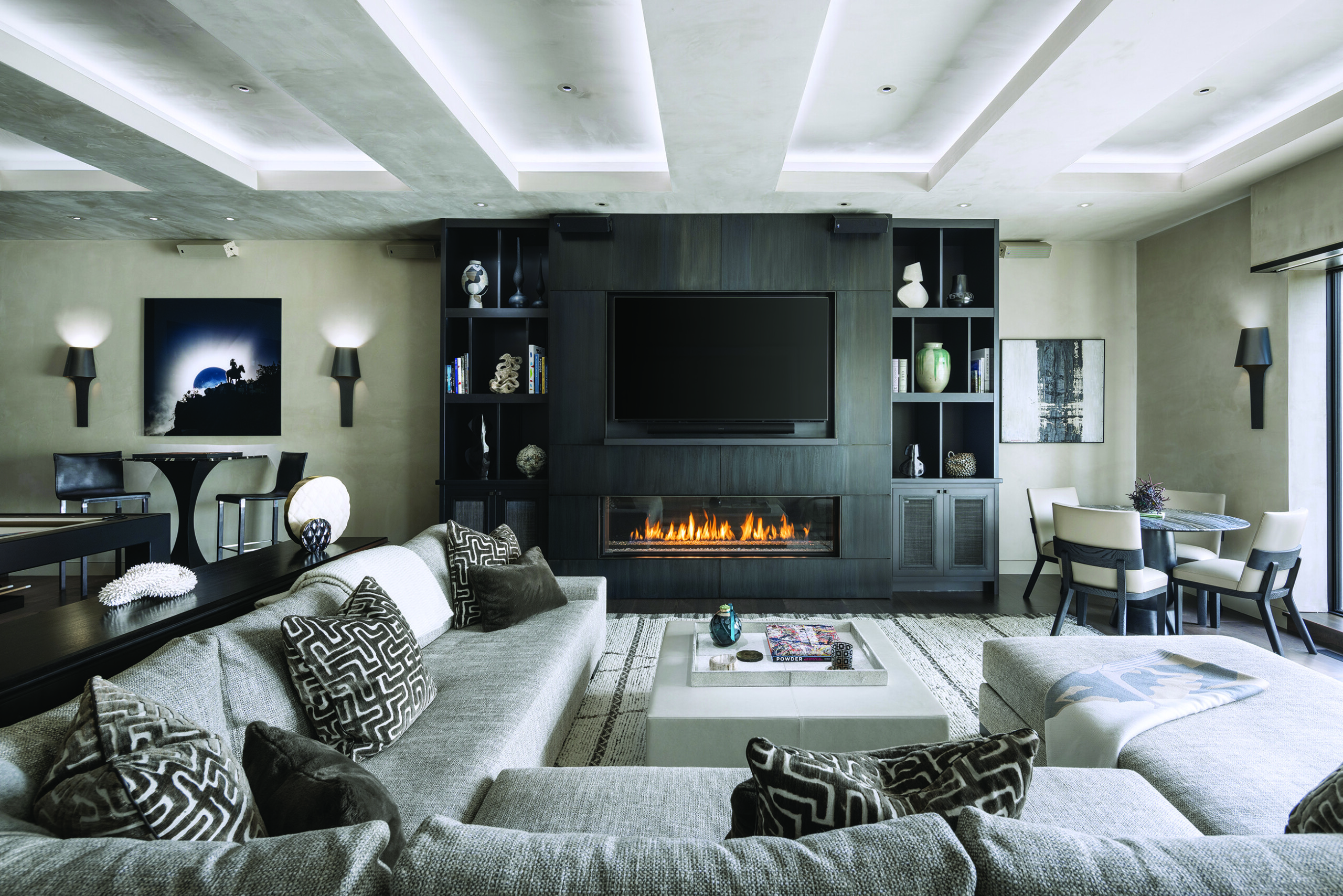
The home’s lower level has plenty of space for card games and puzzles, a bar for mixing drinks and a comfortable sectional by Liaigre that’s ideal for Netflix and chilling. | Photo: Krafty Photos
ARCHITECTURE – Joel Riendeau, Locati Architects
INTERIOR DESIGN – Lynette Zambon, Design Associates
CONSTRUCTION – Creative Building Solutions
KITCHEN DESIGN – Cesar NYC
RESOURCES
- ARTISTS
Ingrid Donat
Frederik Molenschot
Carpenters Workshop Gallery - GREAT ROOM
Sofa: Liaigre - POOL
Chaises: Kettal - LOWER LEVEL ENTERTAINING AREA
Sectional: Liaigre
Coffee Table: Liaigre
