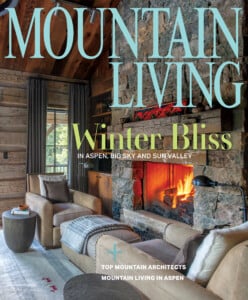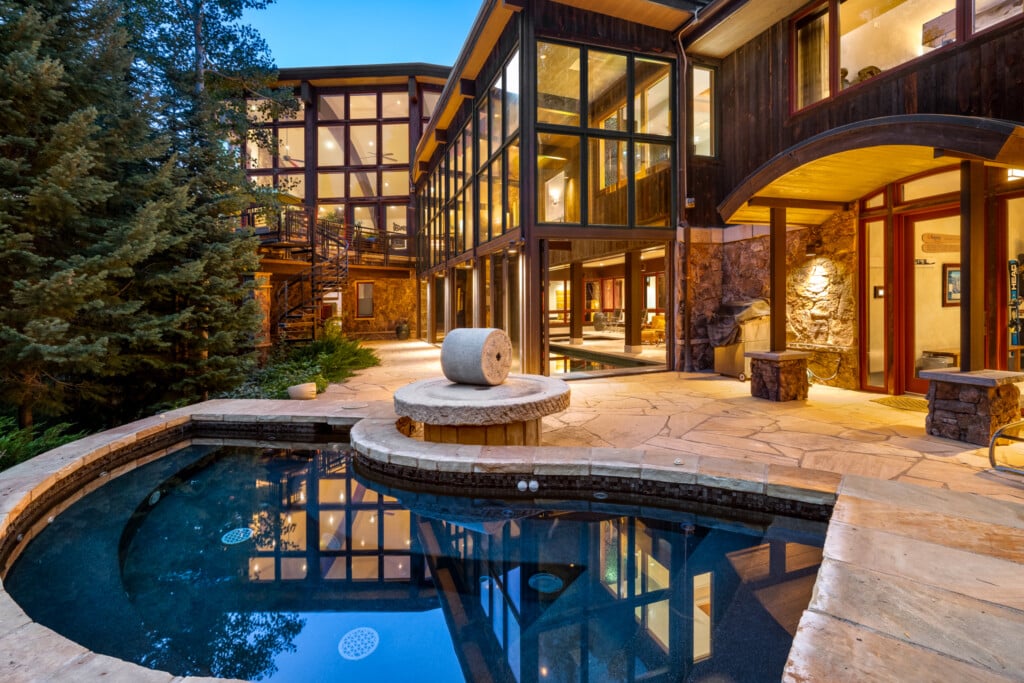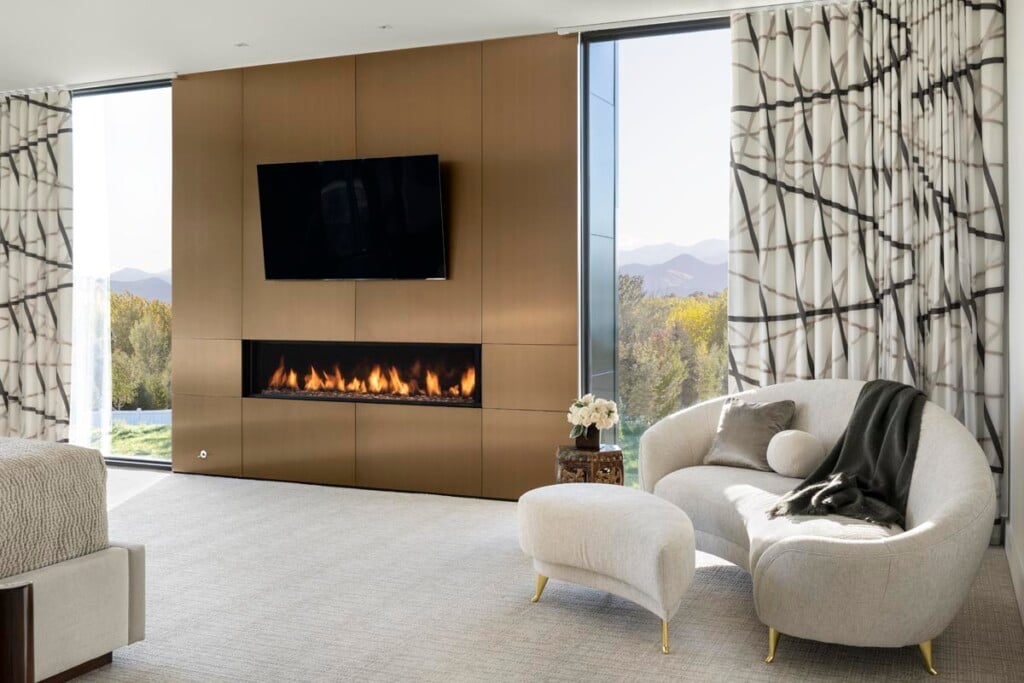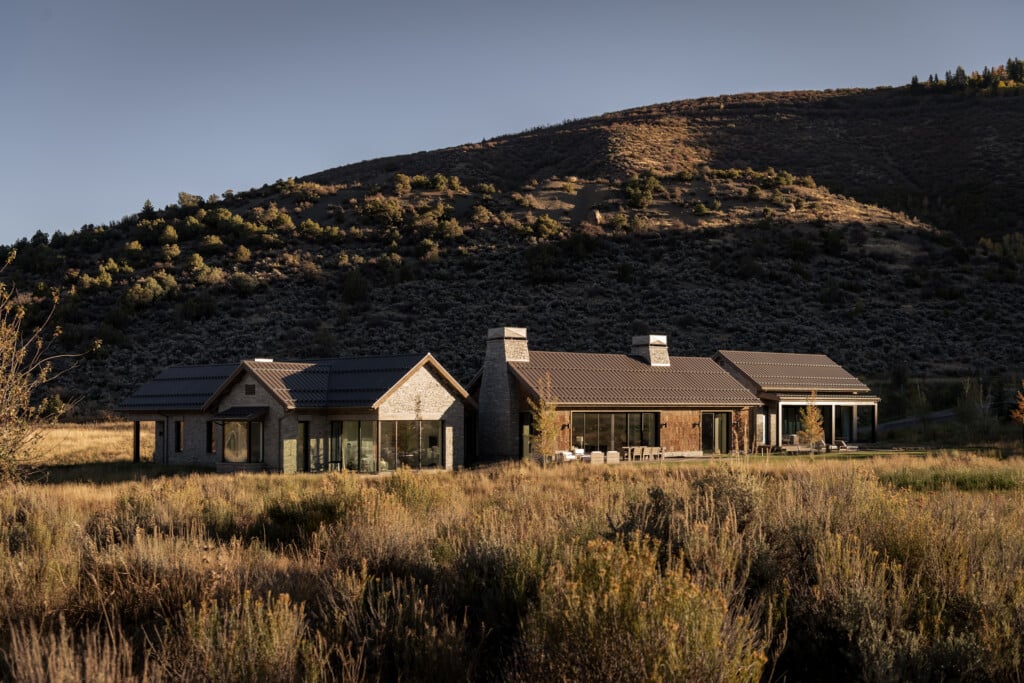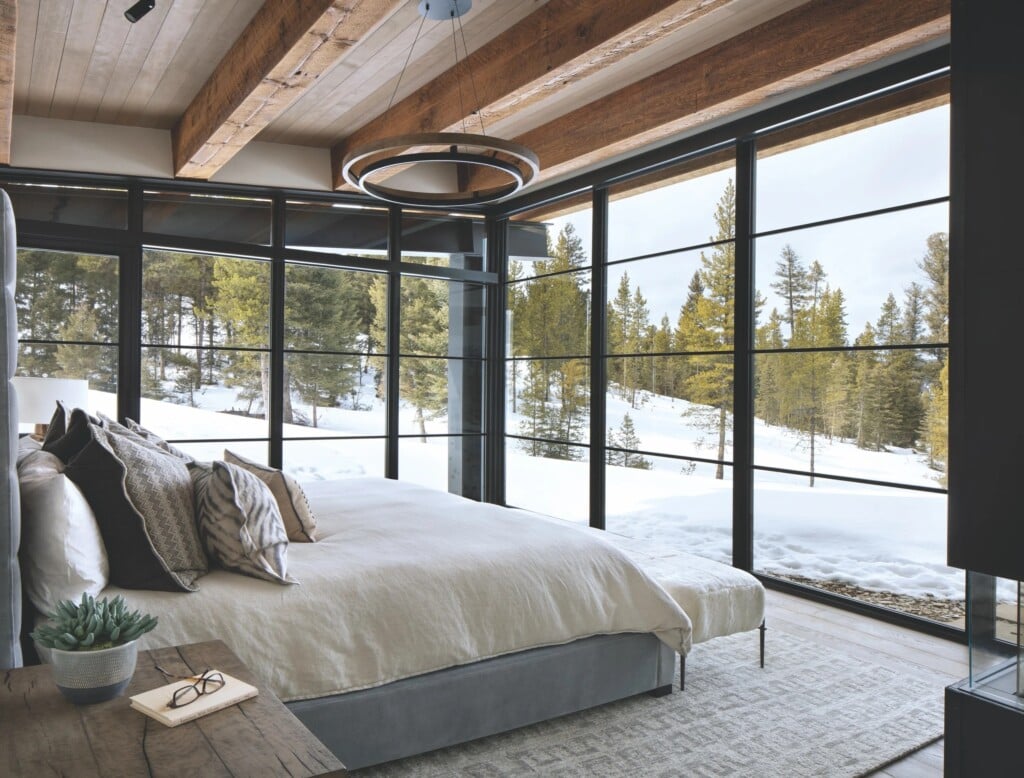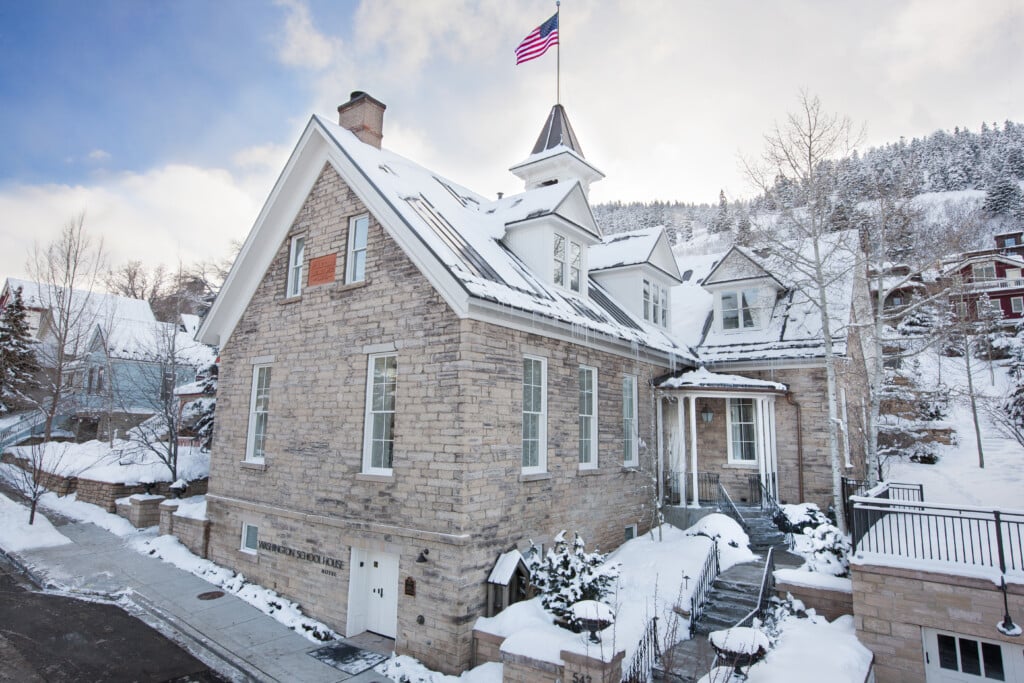Light, Space, and Serenity: A Masterpiece of Modern Mountain Living
Take a personal tour of this stunning glass-encased sanctuary with renowned architect Michael Upwall.
Perched atop Park City’s exclusive Promontory Club, a modern mountain aerie encased in glass embraces the architect’s philosophy: “Start with the landscape and get out of the way of the view.” At the heart of the design, an outdoor living room seamlessly blends indoor and outdoor spaces. “The family cherishes being surrounded by the place they love,” says Michael Upwall.
The U-shaped area features floor-to-ceiling glass walls which open to the interior. A family spa with an infinity edge overlooks the foothills beyond, and above, a roof oculus frames the endless sky. “We’re connected to the sky,” Upwall reflects, “but its vastness is hard to grasp. When we frame just a portion and watch it shift, it becomes a transformative experience.”
In the living/dining/kitchen area, floor-to-ceiling glass panels dissolve the boundary between interior and exterior. “When you stand with your nose against the windows,” Upwall says, “it’s just you and the view—no foreground, just an unbroken sense of space.” At the far end, stacking doors open onto the spacious deck.
Even the hallways end in glass, reinforcing the home’s limitless boundaries. “I believe the end of a circulation corridor should be filled with natural light,” Upwall says. “We’re naturally drawn to it, and incorporating it at these points encourages movement through the space.”
The home’s sculptural centerpiece, the main staircase, transforms the functional passageway into art. Enclosed as in a wide expanse of glass, the windows form a grid—like a musical staff—with pendant lights serving as musical notes. Again, natural light floods the space, enhancing openness and overall wellness.
This modern mountain retreat is a master class in transparency, seamlessly blending architecture with nature, creating an immersive experience that fosters connection to the landscape. With every design element thoughtfully crafted, it stands as both sanctuary and statement—where function meets art, and nature takes center stage.
Project Details
PHOTOS – Tim Bjerk and Megan Diehr
ARCHITECT – Michael Upwall, Upwall Design Architects
BUILDER – Gary Hill, Jeff Hill, Midway Construction
WINDOWS AND DOORS – Marvin Modern Multi-Slide and Swinging Doors, and Direct Glaze Windows
Since 1912, Marvin has been a family-owned and -led company, with a legacy of innovation and commitment to the highest quality. We understand the unique opportunity windows and doors have to improve our spaces and how we feel in them. That’s why we never stop pushing what’s possible and inventing new solutions to channel fresh air, enhance light quality, and connect with the world around us.
